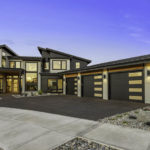Last updated on May 27th, 2024 at 06:45 am
With a thriving business climate, low cost of living, and beautiful landscapes across the state, Durham is considered a residential dream by many. The city ranks as one of the nation’s top places to live, work, and raise a family thanks to its fruitful housing market, record low unemployment rate, and exceptional education system. The city is a melting pot of diverse people from all over the country and residents appreciate the friendly community that that diversity generates. The architecture of Durham is as varied as the people who live here. Homes in the area are designed by seasoned architects to suit local industries, geography, and the weather-friendly environment.
Finding the right architect to design a home that will be able to complement your style can be challenging. Our team has curated a list of the best residential architects in Durham based on their accreditations, certifications, and professional affiliations. We also looked at the recognition each firm has received in the form of industry awards, client reviews, and features in the press. To guide your selection process, we also laid out the range of services these firms offer, their specializations, and the length of time they have been in the industry.
If you are thinking about building a custom home, we recommend checking each builder’s license with the local licensing board, speaking to past clients, and using our bidding system to get competitive quotes from at least 3 contractors. Getting multiple bids is the best way to ensure you get a fair price and that bids include the complete scope of work. On the other hand, if you want to learn more about the cost of building a custom home in Durham, check out our cost guide article.
BuildSense Architecture
502 Rigsbee Ave, Suite 201, Durham, NC 27701
For more than two decades, BuildSense Architecture has specialized in design-build and residential new construction and renovations. Embracing and driving change, solving creatively, practicing community and environmental stewardship, and setting and meeting aggressive standards are its core values. The firm builds healthy homes in the Triangle that conserve resources with certification from the National Green Building Standard (NGBS), ENERGY STAR, GuildQuality, and the American Institute of Architects (AIA). Its projects prove that luxury and comfort can be achieved while conserving energy and water.
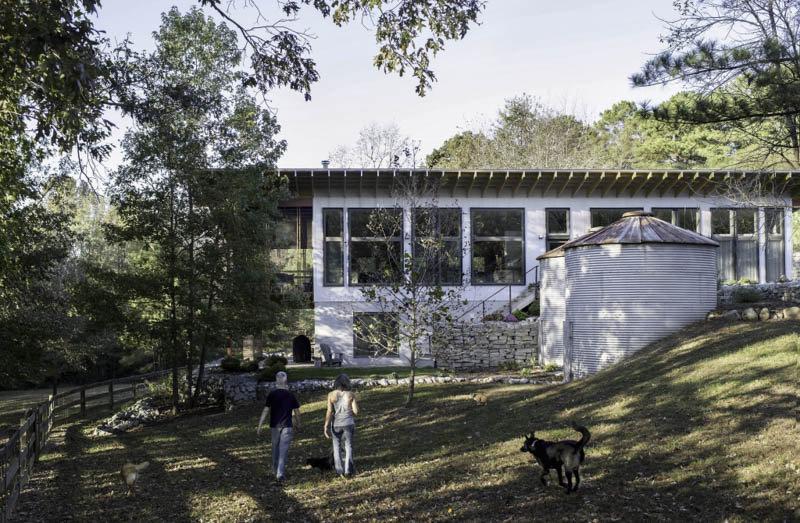
Under the leadership of Randall Lanou, BuildSense Architecture works with its experienced in-house architecture staff (about 40% of its work) or in cooperation with partner design firms (about 60% of its work) to deliver award-winning custom homes. The firm is an NGBS Green Partner of Excellence and has received an AIA North Carolina Design Award, a Guildmaster Award for Service Excellence, a Best Whole House Renovation from the Home Builders Association (H.B.A.) Durham, Orange, and Chatham Counties and other awards from media publications such as Durham Magazine and INDY Week.
Its roster of modern, mid-century, farmhouse, and cottage-style homes includes the Horseshoe Farm Residence. Situated on sloping terrain, the house follows the contours of the landscape so that its lower level is partially sunken into the ground.
Tonic Design
Tonic Design is a LEED-certified architecture and construction practice known for its custom homes, remodels, and commercial designs in Raleigh since 2003. The firm, co-owned by Katherine Hogan and Vincent Petrarca, takes creative ownership of all phases of the project with an approach rooted in craft and construction. Its team of design-builders and construction managers explores many alternative paths in the early design phases then jumps to job site thinking in order to visualize how something will be made and constructed. The firm’s business model for project delivery is responsible for making design accessible to clients that would not always have access to architectural services. The design-build advantage allows architecture clients the option to finance design fees within the project construction budget and finance them across the lifespan of a 30-year construction loan.
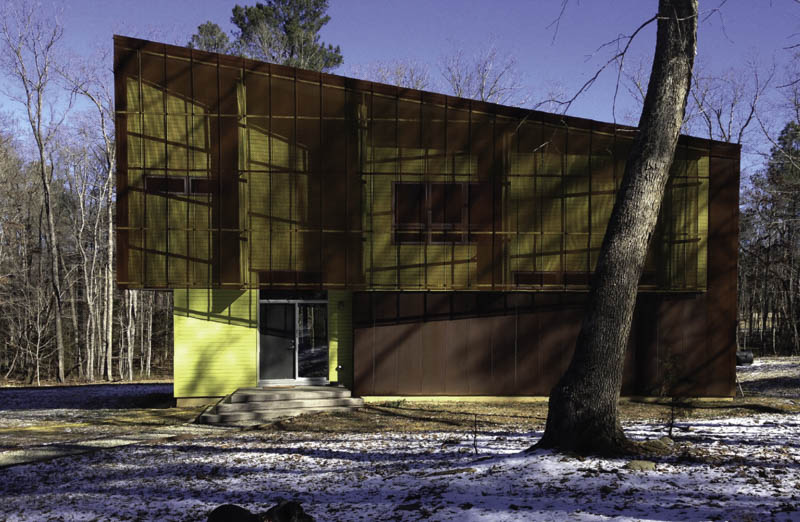
The practice has so far received 27 awards sanctioned across different levels of the A.I.A., including two at the national level. The Weathering House was recognized by the Association of Collegiate Schools of Architecture (A.C.S.A.) with a 2014 Faculty Design award. The building is wrapped in a skin of solid and perforated cor-ten steel, which acts as a visual screen, rain screen, canopy, and sunshade.
Grant Bizios Architecture
Georgia Bizios founded Grant Bizios Architecture (GBA) in 1990 aiming to create value for its clients through personalized, high-caliber design services in the Triangle. Its LEED-certified approach is customized for the project site, where issues of landscape, neighborhood, views, solar orientation, sustainability, and energy efficiency are brought together in a creative design process. The simple acts of listening, learning, and discussion provide insight into the unique aspects of each new project through sketching, drawing, and all types of modeling, including scale mockups.
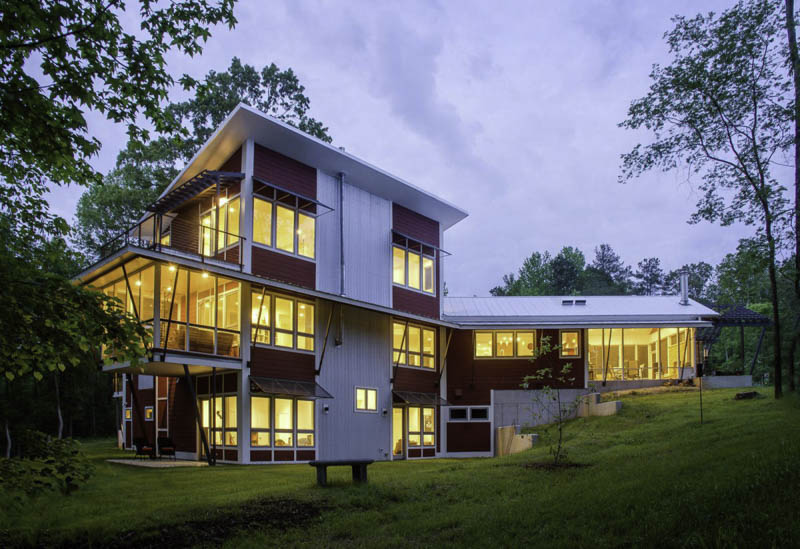
Georgia Bizios brings over thirty years of experience to architectural design and planning projects. Her passion for design and education inspired the firm’s highly participatory process combining discussion, research, analysis, and specially developed tools that meet client and project-specific needs. Bizios leads the firm alongside Brian Grant, an expert in green building systems, whose approach to design combines artistry and pragmatism to create buildings that are thoughtful, meaningful, and budget-conscious.
GBA’s portfolio includes a mix of Farmhouse and Cottage projects. The Meadow View custom home is notable for its trellised pedestrian bridge that leads from a parking court into the house’s covered front porch. A broad pass-through window between the dining room and kitchen facilitates hosting and maintains spatial connection across the main level.
Hobgood Architects
409 Hillsborough St, Raleigh, NC 27603
Hobgood Architects has been creating lasting impressions since 1993 thanks to the modernist and contemporary approach it takes to building. Its projects include single and multi-family residential, commercial, institutional, civic, and cultural designs. The firm provides master planning, architectural engineering, blueprinting, and drafting. Kenneth Hobgood has received nearly 40 A.I.A. Awards, and, in 1997, he won the prestigious Henry Kamphoefner Prize. He was an adjunct professor at the NCSU College of Design for several years. In 2008, his firm won 2nd place in the A.I.A. North Carolina Headquarters competition. His sons, Paul and Patrick Hobgood, joined the firm and now continue under his direction.
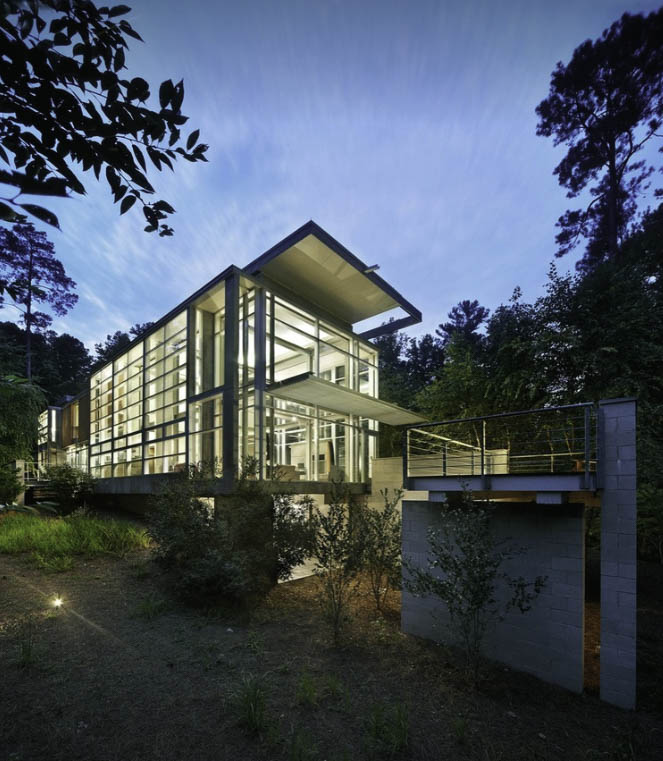
The firm has been recognized by major media publications such as Archinect, The Architect’s Newspaper, North Carolina Magazine, and Architectural Digest, and it maintains a long portfolio of well-known custom homes that includes the Paletz Moi House. The house employs concrete block foundations and retaining walls to provide a platform that raises the steel and glass structure off the ground. The linear nature of the design maximizes the north and south exposures. Although the glass area on one side is abundant, the mullion pattern provides sun shading. This linear organization allows almost all of the spaces of the house to have three exposures.
Arielle Condoret Schechter, Architect
440 Bayberry Dr., Chapel Hill, NC 27517
Arielle Schechter, a registered architect recognized by the A.I.A., has made a name for herself in the Triangle area for her nationally recognized custom houses, Micropolis micro-houses, and mid century renovations. She is currently based in Chapel Hill. For over 26 years, she has specialized in warm, energy-efficient, and modernist residential architecture, including cutting-edge Net-Zero design and passive house construction. Schechter studied at the North Carolina State University (NCSU) School of Design where she studied with Frank Harmon and Harwell Harris. After graduating in 1987, she worked on several projects with her father, renowned Chapel Hill architect Jon Condoret, until the mid-1990s when she became principal of her own firm. Her innovative designs have paved the way for her to place second for the Matsumoto Prize Jury Award and serve as one of the USGBC North Carolina Residential Design Award finalists. She has also received the attention of the press, landing on the pages of Huff Post, Residential Design, Contemporist, Inhabitat, Green Building and Design Magazine, and Custom Builder Magazine.
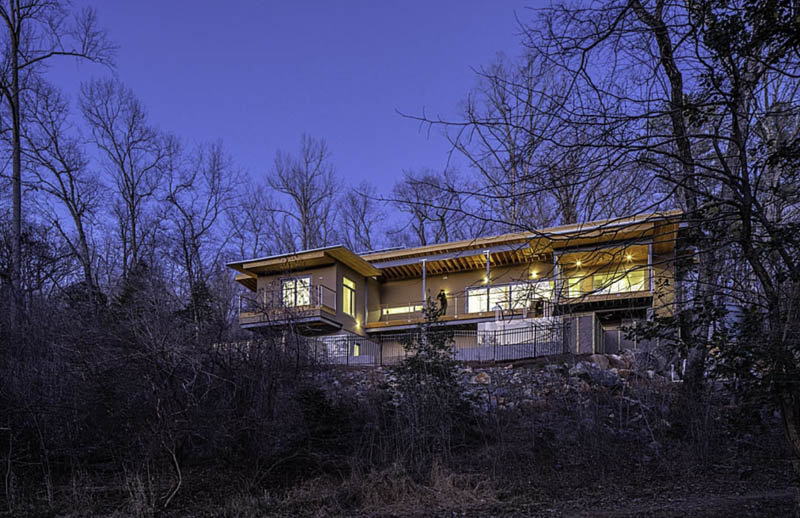
Prominent among her residential designs is the Haw River House, a 2600-square-foot home inspired by the trees that were bent and floating out over the riverbank. Three major exterior elements extend the living space toward the river view as if they are floating among the trees: a cantilevered screen porch, a deck off the house’s main volume, and a private cantilevered deck off the master bedroom.
Louis Cherry Architecture
222 North Bloodworth St., Raleigh, NC 27601
Louis Cherry Architecture’s expertise in personalized architecture and interior design has gained the attention of the finest neighborhoods in the Triangle area since 2013. As a LEED-certified practice also accredited by the A.I.A. and the Business High Point Chamber of Commerce, the firm is focused on delivering sustainable residential, commercial, and community-based designs. The firm is rooted in the modernist tradition of functional beauty, where design is centered on the building’s purpose. The firm is always mindful of the larger context, designing buildings that contribute to their surrounding environments, whether urban or rural. The firm operates on the belief that architecture can create a spirit of place, connecting people to their landscape, to each other, and to their communities.
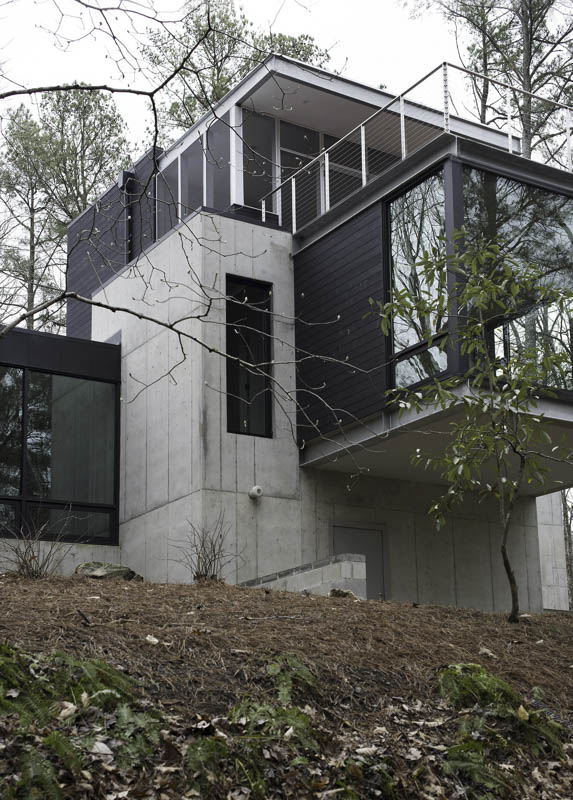
Louis Cherry has been practicing architecture in North Carolina since 1983 and was elected to the College of Fellows of the American Institute of Architects (FAIA) in 2009. Before starting his own firm, he was a general contractor for passive solar homes in Greenville. He hired an architect, Byron Franklin, who became his mentor in sustainable design.
A testament to Cherry’s skill in design is this 3,000-square-foot home. The design is anchored in an organized grid of interconnected volumes that open to beautiful views of the surrounding landscape through large sheets of floor-to-ceiling glass.
Weinstein Friedlein Architects
609 William Vickers Ave Durham, NC 27701
Weinstein Friedlein Architects has built trust with customers in the Triangle neighborhoods during its 39 years of providing LEED-certified residential, workplace, education, and commercial design services. Established in 1981, the firm is dedicated to architecture that makes a difference through beautiful modern and colonial revival structures.
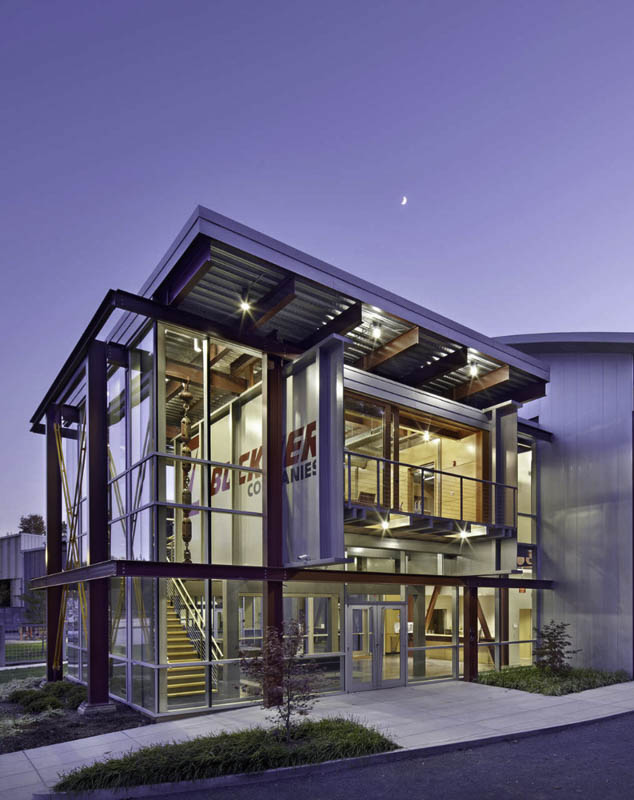
Ellen Weinstein has been a partner at Weinstein Friedlein since 1992. She teaches design studios at North Carolina State and is an active member of the American Institute of Architects, serving as president of the local section in 2008. She is also a regular on design award juries for regional and national award programs. In 1999, she received the highest design honor for North Carolina architects, the Kamphoefner Prize.
Weinstein Friedlein Architects’ expertise is reflected in its collection of work, including the Buckner Companies’ headquarters in central North Carolina—a showplace for the steel erector’s trade and a study in material salvage and reuse. The new building is designed with a double-height space that is surrounded by the offices of project managers and administrative staff to create a vertical visual connection. The project added 15,000-square-feet to Buckner’s existing office building, which was extensively refurbished to build a café, an exercise area, and other community spaces.
Trinity Design/Build
213 N Gregson St., Durham, NC 27701
Trinity Design/Build provides full-service residential design and construction and works closely with Chapel Hill, Durham, Raleigh, and Hillsborough homeowners on projects ranging from large additions to simple bathroom remodels. The firm offers interior design, permitting, and project management services for its residential, cultural, and institutional projects. The firm also specializes in historic preservation, green building, and eco-friendly interiors, and is composed of LEED-accredited members and trained preservationists committed to thoughtful design, exceptional service, and quality construction.
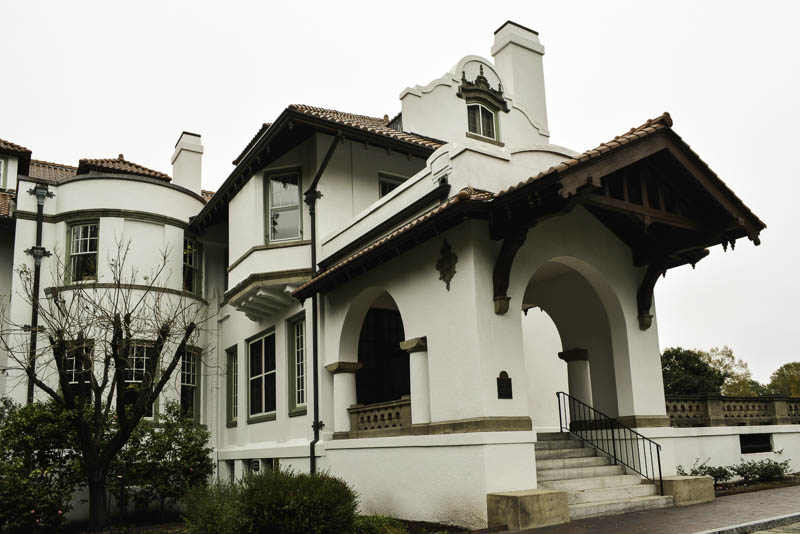
Jody Brown, Lee Kane, and Alan Spruyt started Trinity Design/Build in 2003. Brown, the owner and president of Trinity Architecture, has a strong background in historic preservation, urban design, and sustainable design, as well as an extensive portfolio of multi-family and single-family residential design. The firm has accreditation from AIA North Carolina, the Better Business Bureau (BBB), the National Association of Home Builders (NAHB), and the National Trust for Historic Preservation. It has also been awarded the Home Builders Association Remodelers Outstanding Construction Award twice for Best Historic Remodel. The firm has also won the L. Vincent Lowe, Jr. Business Award, the highest honor presented to a business that assists or promotes historic preservation in North Carolina.
One of its most notable historic preservation projects is the Hill House Renovation, which included stucco repair and restoration, all new paint inside and outside, refinishing all the floors, renovation of the kitchen, new accessible restroom, and all-new HVAC systems.
Ellen Cassilly Architect
600 Foster Street, Durham, NC 27701
Ellen Cassilly started her own firm, Ellen Cassilly Architect, an award-winning architecture and planning studio, in 1999. Each summer, she teaches the Design/Build Studio at the N.C.S.U. College of Design and has been featured in Mike Welton’s book, Drawing from Practice: Architects and the Meaning of Freehand. Prior to launching her studio, she worked for four years in Paris with Christian de Portzamparc, a past winner of the Pritzker Prize. For a time, she joined Frank Harmon Architect, a nationally recognized firm located in Raleigh. Her career spans teaching, public service, and a significant body of both residential and commercial built work. She also co-founded Durham Area Designers, a community design group that organizes community design charrettes and regularly advises the mayor and city council on various urban design issues. She consults regularly with other North Carolina municipalities on revitalizing their downtowns.
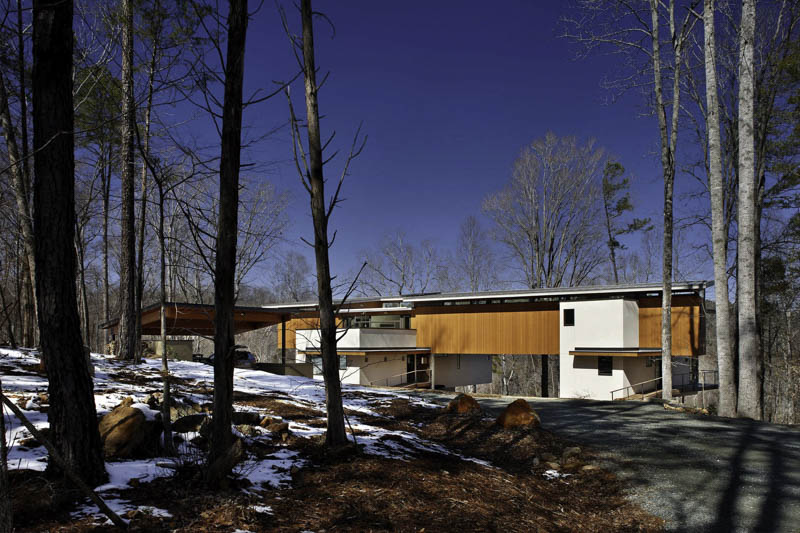
Cassilly was inducted as a Fellow of the American Institute of Architects (F.A.I.A.) in 2017 and named Best Architect in Durham County by Indy Week‘s Best of the Triangle. Under her leadership, the firm won The George and Mary Pyne Historic Preservation Award twice. Cassilly is most widely known for designing their personal residence, Cassilhaus. The home features living, creative, and gallery space for their very own artist-in-residence.
Linton Architects
2625 Hillsborough Rd., Durham, North Carolina 27705
For Linton Architects, listening closely and crafting spaces that respond to clients’ needs and desires is of the utmost priority. The firm merges the skills and passion of a close-knit group of creative professionals committed to making extraordinary places. Coby Linton began his professional life restoring historic houses in Savannah and performing architectural history research at the Georgia Historical Society. After five years as a project manager at top-tier Manhattan firms, he moved to Durham in 2004 to pursue his dreams and founded Linton Architects in 2008. Linton is a registered architect and a L.E.E.D. Accredited Professional (L.E.E.D. A.P.) with a preference for modern, farmhouse, and prairie styles in designing residential and commercial buildings.
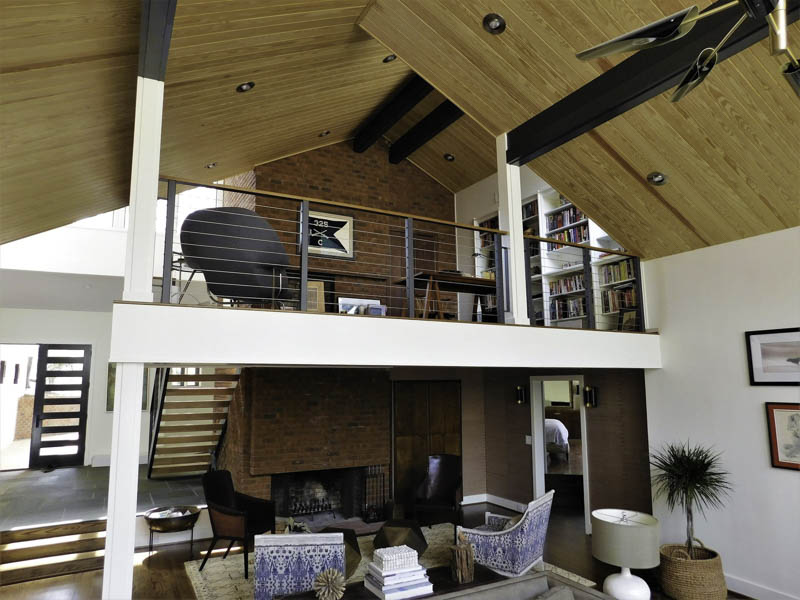
The firm has garnered a number of awards including the Preservation Durham Neighborhood Conservation Award and the Preservation Durham Green Award. In addition, the firm was recognized by The Independent Weekly as the Best Architect/Architecture Studio in the Triangle in 2018. Linton Architects also earned a feature on Dwell for its revitalization of a 1972 Jon Condoret design with a full-house renovation where the team switched the locations of the kitchen and dining room, added a wine cellar with frameless glass in the new dining room, and added industrial HVAC and engineered white oak flooring.
Sophie Piesse Architect
302 W Weaver Street, Suite F., Carrboro, NC 27510
Sophie Piesse, the Principal Architect, has been working in Carrboro, North Carolina since 1996 completing the design, permitting and construction management of more than 300 home projects of various sizes, from small house remodels to large total house renovations to complete new homes in Carrboro, Chapel Hill, Hillsborough, Orange County, Chatham County, Alamance County, Durham, Raleigh, and West End areas. The studio specializes in sustainable residential design, determined to bring to her projects a sensitivity for the unique needs and personalities of the clients while remaining conscious of the impact her work has on the earth. In its 15 years in business, the firm has gained membership in the US Green Building Council, the North Carolina Solar Energy Association, the American Solar Energy Society, and has become an Energy Star Partner and L.E.E.D. Certified Professional.
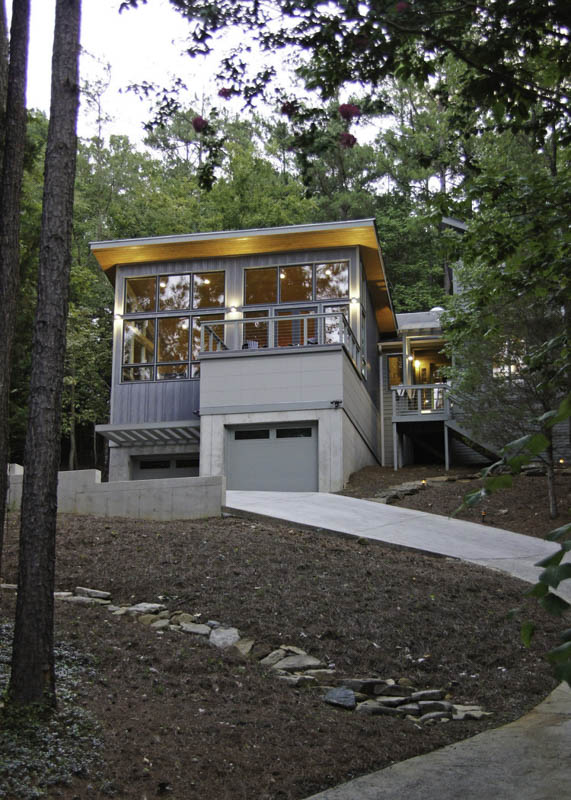
SONY DSC
The firm has been awarded the Best Architect/Architecture Studio 4 times by Indy Week Best of The Triangle and the Remodelers Outstanding Construction Winner twice due to its exemplary collaborative and service-oriented approach to design and construction. The firm’s competence is reflected in its portfolio of projects. We were particularly taken with the Contemporary Addition in Chapel Hill that includes a garage, mudroom, a ping-pong area, and a modernized living space.
Oxide Architecture
217 Dexter Place, Raleigh, NC 27605
As a full-service commercial and residential design and construction firm in progressive modern architecture since 2006, Oxide Architecture combines architecture and building methods that are sensitive to societal and environmental well-being while attending to the dreams and needs of each client. The firm’s approach is inspired by oxygen as our basic human need, and so it uses raw materials to create something that is beautiful with a true, honest expression of form.
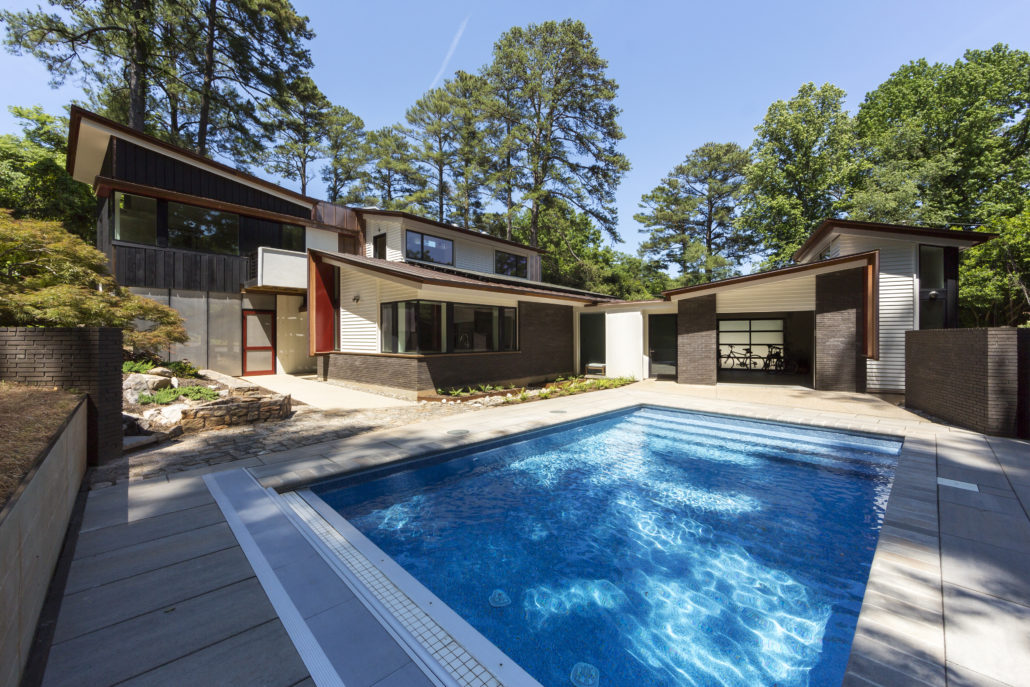
With over 20 years of experience, Charles Fulbright Holden, the founder of Oxide and a member of the A.I.A, has developed a process tailored to the specifics of the clients’ projects after an initial interview with them to ensure that the spirit of the clients and their site is conveyed in the design. Charles also worked with Frank Harmon where he contributed to over 50 projects, and served as co-founder for Tonic Design.
Featured here is an award-winning home from Oxide Architecture. The Cornel Chick Residence is built on the site of a Modernist house designed by John Vorhees. The house features 400-year-old roofs and familiar materials like concrete, steel, wood, brick, and copper. The layout also encourages a seamless flow between the indoor and outdoor living spaces. In 2016, the home earned a Matsumoto Prize Award.
Blok Architecture
721 Broad Street, Durham, NC 27705
Blok Architecture has made a name for itself in the Triangle area for its excellent residential and commercial designs, new construction, renovations, additions, up-fits, and historic preservation services. Its principal, Sasha Berghausen, is a member of the A.I.A., a L.E.E.D. Accredited Professional, and a Pyne Historic Preservation Award Winner. He graduated in physics and history at Duke University in 1992 then completed an MS in aerospace engineering at NCSU in 1995, spending two summers at NASA and Langley Research Center. On a full architecture scholarship to the University of Illinois at Chicago, he left after a year and worked for Wheeler Kearns Architects and VOA. He moved to Austin in 1998 and graduated with a Masters of Architecture at the University of Texas Austin, interning at Andersson-Wise Architects. Starting in 2001 in Durham, he worked for Ellen Cassilly Architect and went on to start Blok Architecture in 2010.
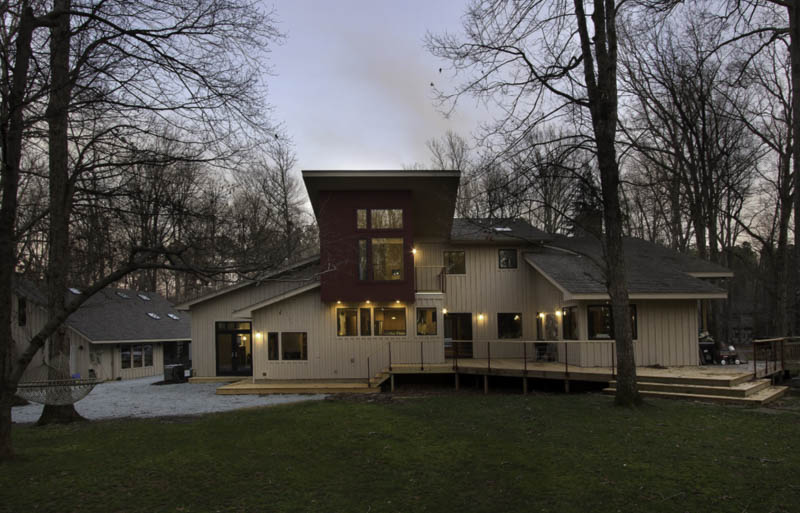
One of his finest works is the Hillsborough Renovation, which required a kitchen renovation, an addition to the second-floor master suite, and the creation of a mudroom and playroom. Clients with an isolated house nestled on a wooded 12-acre plot in Hillsborough wanted to rediscover a passion for their home. They hired Blok Architecture to transform their house with bold lines, which include volumes that slide past one another as well as a butterfly roof.
Center Studio Architecture
107 E Chapel Hill Street, Durham NC 27701
Center Studio Architecture has been designing residential, commercial, and institutional spaces across Triangle for over 16 years as a member of the Greater Durham Chamber of Commerce. David Arneson, the principal, recognizes the responsibility designers of public and private spaces carry in working against the status quo by recruiting and retaining a diverse team, internally and externally. He believes that a diverse work environment, client base, and roster of contractors are both desirable and beneficial in the process of designing. Center Studio Architecture prioritizes diversity, equity, and inclusion as essential factors in creating spaces that are welcoming and accessible to all members of the community. As such, the firm’s team is determined to learn ceaselessly from one another and the community. The idea is to challenges their biases, to combat the lack of racial and gender diversity in the industry by prioritizing those who have been historically underrepresented in their recruitment and hiring practices, and to pursue projects and partnerships that elevate the voices, perspectives, and priorities of communities that are marginalized by systems that maintain the status quo.
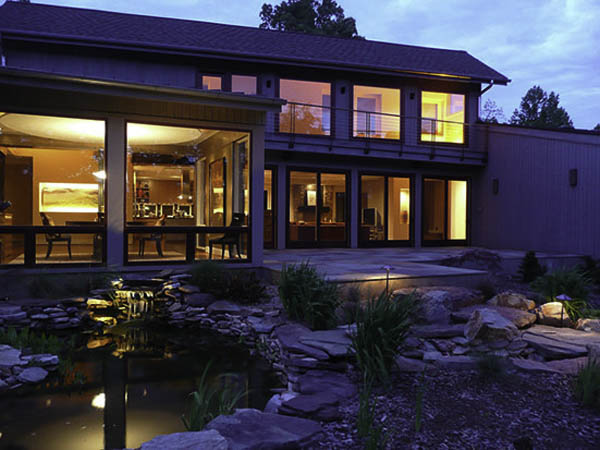
The firm applied its principles in designing the Cheri Ross and Tim Lenoir Residence, which features both passive and active solar features and rooms spread out around a long stone wall that extends through the house and out into the landscape.
Distinctive Architecture
3517 Westglen Road, Durham, NC 27705
Before founding Distinctive Architecture in 2001, Bill Waddell formed Sun Forest Architecture, which designed and built a body of projects in the Durham and Chapel Hill communities identifiable by their open, flowing spaces, large expanses of glass, and a strong connection to the landscape. Influenced by the approach he and his colleagues had taken with Sun Forest, Waddell established Distinctive Architecture to carry forward and expand upon the techniques and styles he had picked up in his 30 years of practice. The firm provides functional, artistic, customer-focused architectural services of value to homeowners, prospective homeowners, and home builders in the Triangle area. It offers a solution for people desiring to remodel, purchase or build a home, but struggling to find something that truly fits their needs and budget.
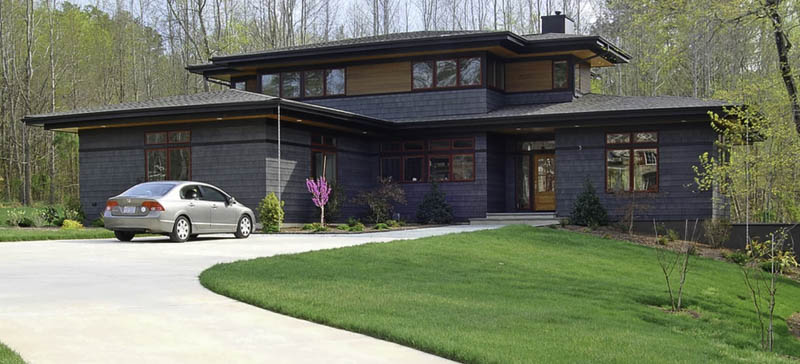
Waddell has taken to heart several principles in designing quality custom homes, including paying close attention to improving a home’s detailing, materials, fixtures, finishes, fittings, and appliances. The firm partners with subcontractors and tradespeople who can interpret construction documents and implement a home designed for a specific site and client. They make a point of matching a custom home design to a contractor with a successful track record for building similar projects. Upholding these principles has resulted in its impressive line of work, such as this Modern Prairie Custom Home.
About Our Rankings
This list takes a range of ranking criteria into consideration, including but not limited to: work history, customer satisfaction, awards and recognition, geographic area of work, cost, building permits, and clientele. We spent over 40 hours researching local contractors before calculating the final ranking for this post. If there is additional information about your business that could affect these rankings, please fill out this form and we will take it into consideration.
Get Bids For Your Build
If you are thinking about building a custom home, we recommend checking each builder’s license with the local licensing board, speaking to past clients, and using our bidding system to get competitive quotes from at least 3 contractors. Getting multiple bids is the best way to ensure you get a fair price and that bids include the complete scope of work.


