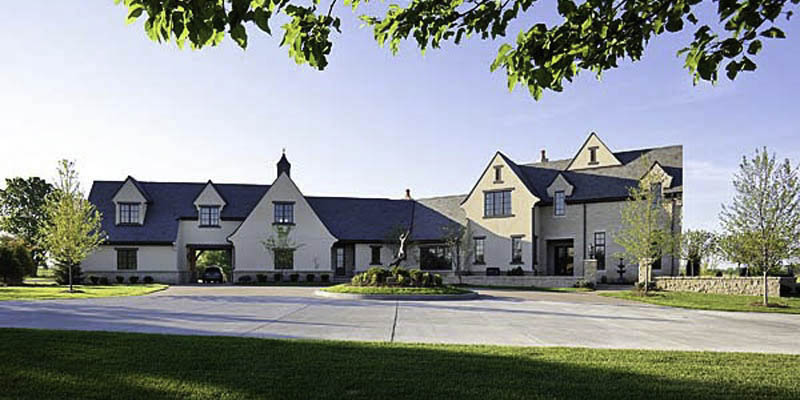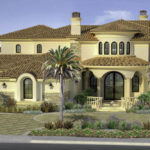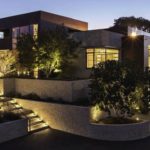Last updated on May 27th, 2024 at 06:45 am
A small city with a lively community, Overland Park is home to beautiful landscapes and beautiful homes. The many beautiful homes have been designed by some of the most influential and notable architects, the best of which are noted in this article. Some of these architects have been around for several decades and have witnessed many changes in the city while others only have a few years of experience under their belts. Nevertheless, these firms are managed by Kansas natives who have the ability to design homes that are unique to the client’s taste while mirroring Overland Park’s homey ambiance.
The firms on this list have been chosen for their impressive portfolios and for receiving industry awards and recognition from magazines like Elle Decor, KC Magazine, Architect’s Newspaper, and Kansas City Homes among many others. On the other hand, if you want to learn more about the cost of building a custom home in Overland Park, check out our cost guide article.
A3G Architects
110 North Main St., Liberty, MO 64068
In 2010, this all female architecture and interior design firm was established to provide design services for historic renovations, single family homes and a wide variety of commercial projects for clients throughout the Midwest. One of the firm’s most notable residential projects featured in this article is a home located in the Timber Ridge subdivision in Liberty, Missouri. This 3,580 square foot traditional home, has a wrap-around front porch with a barrel-vault entry, high ceilings and soft furnishings provide an inviting space with traditional warm oak wood in the flooring and in the mantle above the fireplace.
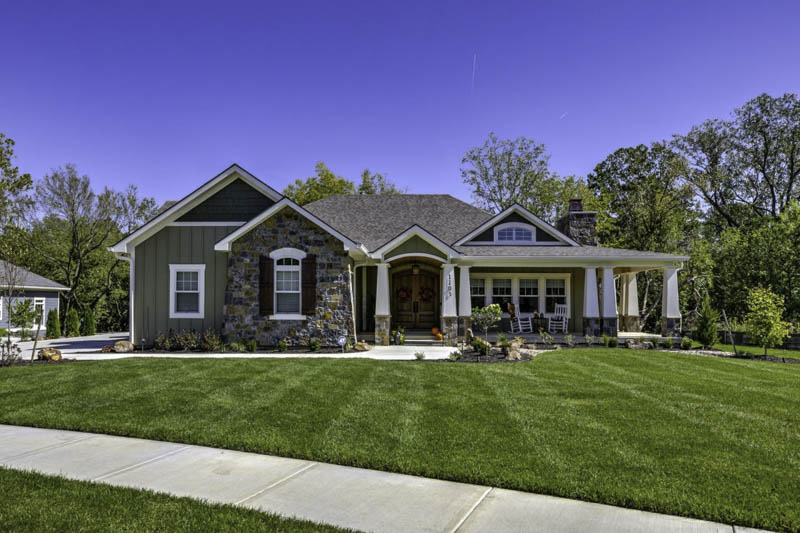
Currently, A3G Architects is managed by principal architect and founder Aimee D. Gray. During her 22 years of working in the design industry, Gray has managed several high profile and detail intensive projects with budgets that range from $150,000 to $22 million.
B+A Architecture
100 W. 31st Street Suite #100, Kansas City, MO 64108
Innovative and creative with its projects, B+A Architecture is well-known for being involved in crafting designs for various markets. These include the multifamily and mixed-use, adaptive reuse of historic buildings, condominium developments, villa-style subdivisions, independent senior and active senior facilities, assisted living, and memory care facilities for both national and international clients.
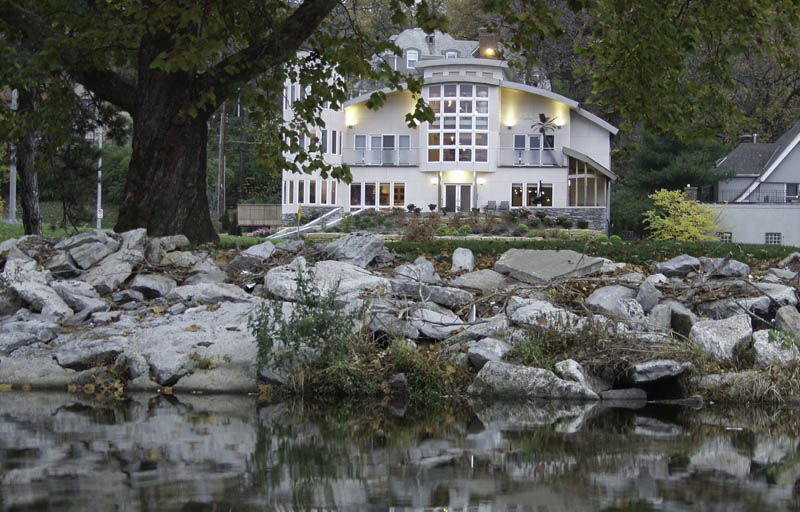
Among its many projects, its most notable one featured in this article is the Langer residence. Owned by an avid car collector, this has many unique features to note. Aside from being elevated two feet above the original grade to avoid flooding in the showroom and workshop for 12 vintage cars, the home is energy efficient and takes advantage of great views using a three-story atrium space with electronically-controlled clerestory windows. Complex and stunning projects like these are currently handled by company principal Dennis Bradley. A professional, licensed architect with years of experience, Bradley has been responsible for multiple notable structures including the Auditorium and Alumni Complex at the University of Missouri, Rolla, and the Natatorium at Missouri Southern State University.
Bickford and Company
8600 W. 110th Street #110, Overland Park, KS 66210
An established firm with roots in the industry since 1979, Bickford and Company is an innovative team that does model homes alongside new homes, remodeling, and room additions. With years of experience in the industry, the firm has served local, national, and international clients, most of which come from referrals. Among its many projects of mostly modern and contemporary homes, its most notable one is a Mediterranean house in Kansas City. Featured below, this one-story home has a stucco exterior with a grand staircase entrance. As a veteran firm with beautiful projects, the firm has gathered association with industry organizations like the American Institute of Architects (AIA), the National Association of Home Builders (NAHB), the Home Builders Association of Kansas City, and the National Council of Architectural Registration Boards (NCARB).
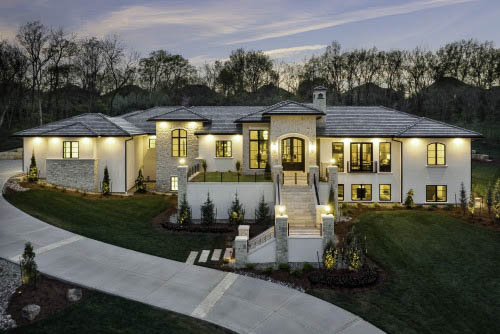
Forward Design | Architecture
601 E. 63rd St #235, Kansas City, MO 64110
Forward Design | Architecture is composed of design professionals who have experienced creating architecture of the highest quality, execution, and service. Over the years since 2011, the firm has been featured in publications like Elle Decor, Architectural Digest, Builder Magazine, and Dwell among many others. Alongside these features, the firm has received awards such as the 2019 AIA Kansas Merit award preservation/adaptive reuse for its work on the Wurster Residence—a ranch style home in Mission Hills initially designed by William Wurster as a spec home for Better Homes and Gardens. A project that required a full interior and exterior renovation and addition, the firm reorganized its plan to allow for more generous living and dining spaces, a larger kitchen, and a true master suite. With projects like these, the firm’s skill in creating award-winning work has spanned across the United States. Aside from residential projects, the firm has also done large new construction projects for clients like Yale University.
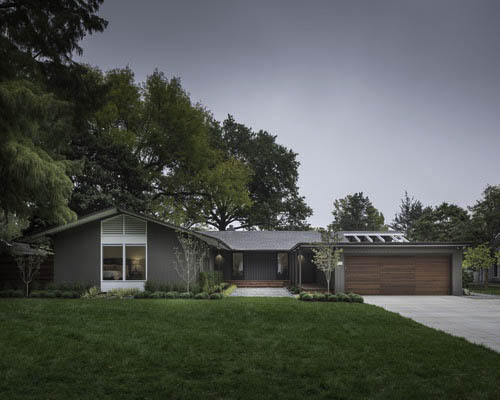
Currently, this firm is managed by founding principal Christopher Fein. Prior to founding Forward Design | Architecture, Fein worked for the internationally recognized design practice Tigerman McCurry Architects as a lead project designer before working as principal for the award-winning firm, Hammon Beeby Rupert Ainge Architects.
herron + partners
Prairie Village, Kansas
herron + partners was established in 2009 with the hope of creating more contemporary designs. Since its beginning, it has filled its portfolio with projects that focus on the design, diagnostics, sustainability, and construction of custom high-performance buildings and residences. A nationally recognized firm associated with the AIA, herron + partners is praised for presenting clients with accurate and detailed home plans that accompany principal David Herron’s flexible and highly collaborative work ethic.
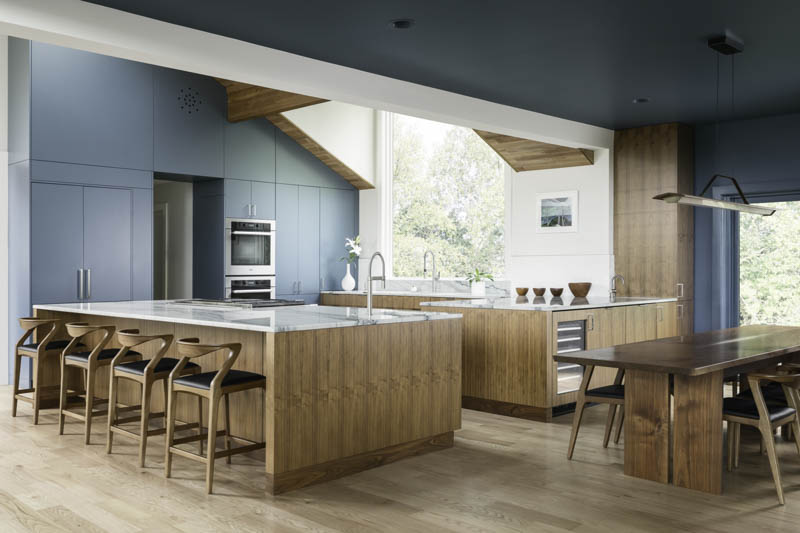
Photo by Nate Sheets Photography.
Hufft
3612 Karnes Boulevard, Kansas City, MO 64111
Hufft is an architecture, interior design, and fabrication studio established in 2005. The design featured is the notable Baulinder Haus—a modern style home with vertically oriented wood siding, simple forms, and overhanging masses. It also has several sustainable elements including a geothermal heat pump HVAC system, energy-efficient windows, and sprayed foam insulation. The house consists of a series of stacked boxes with public spaces on the ground level and private spaces on the floor above. These boxes are oriented in a U-shaped plan to create a generous private courtyard.
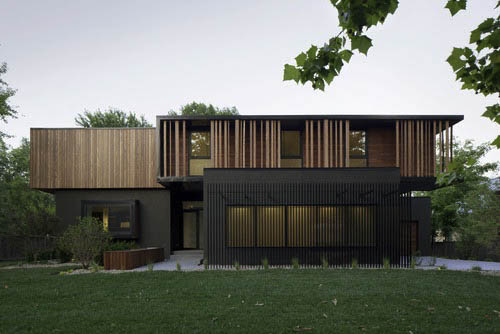
With projects like these filling its portfolio, the firm has been featured in publications like Architect’s Newspaper, Architectural Record, and Esquire among many other publications. Soon after its inception as a residential firm, it expanded its services to commercial, institutional, and hospitality work. Today, it has become a nationally recognized firm composed of exemplary architects, interior designers, artists, and craftsmen.
Kevin Cowan Architects
7840 Conser Street, Overland Park, KS 66204
Kevin Cowan Architects is an architecture and planning company based in Overland Park. Ever since owner Kevin Cowan established the firm, it has been creating projects that cost from $20,000 up to $20 million. Over the years, these projects have extended from educational buildings to financial institutions, theaters, offices, commercial interiors to residential projects that usually carry traditional and contemporary designs.
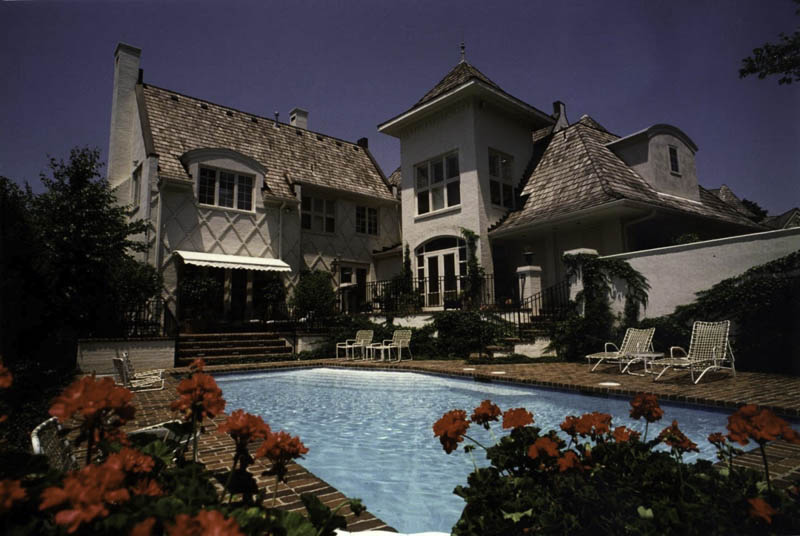
MOD Architecture, LLC
P.O. Box 7089, Overland Park, KS 66207
Founded in early 2011, MOD Architecture just celebrated 10 years in business and plans to keep going strong. During this time, the firm has done commercial and residential architectural projects for clients throughout the Kansas City region. With a highly-skilled team, MOD Architecture is capable of doing renovations, additions, adaptive reuse, and new projects. Currently, this team is managed and guided by principal and owner Brian McDaniel who has over 25 years experience in the industry. McDaniel has been repeatedly praised for his meticulous work ethic. One of the creative solutions he and his team worked on is this transformed 60-year-old ranch-style house, featured below.
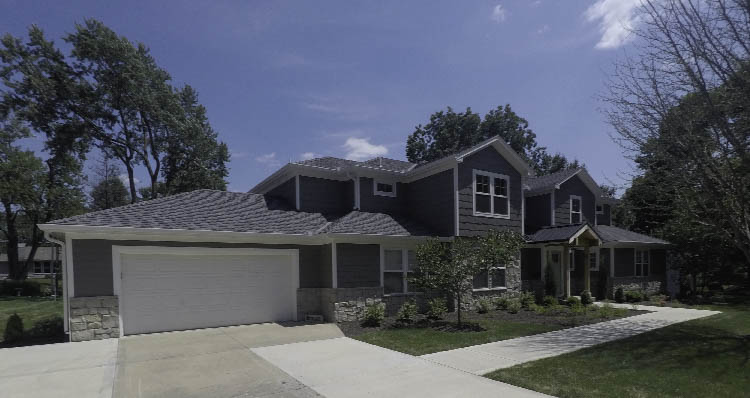
NSPJ Architects
3515 W. 75th Street Suite #201, Prairie Village, KS 66208
Built with a long-standing tradition of excellence in service and design, NSPJ Architects is celebrating their 60th Anniversary and has been involved in the tremendous growth that has characterized Kansas City. With founders who strongly believed in respecting the context of richly detailed architecture and efficient interior space planning, NSPJ Architects has created projects that display enough innovative and aesthetically pleasing designs to warrant features in publications like Kansas City Homes & Style. Among its many notable works is the Waterfront Modern Mediterranean home in the Kansas City Metro. Situated on an expansive lake with its own beach, the house has large, oversized windows with views of the water and heavily wooded area wrapped around the residence. Alongside these windows are hallways, a tower room, a two-story great room and garden room, and a foyer that all provide beautiful waterfront views.
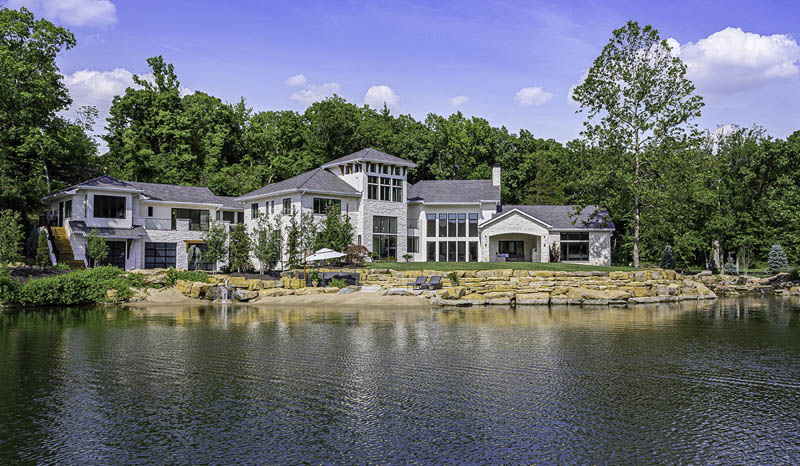
RDM Architecture
7244 Washington, Kansas City, MO 64114
For over 40 years, RDM Architecture has been making big ideas a reality. As a testament to its tradition of creating quality products, it has done superior architecture like the featured modern prairie residence that has an open floor plan with large, floor to ceiling glass windows. Modern and beautifully crafted homes like these have earned the firm recognition from publications like KC Magazine, Kansas City Home & Gardens, and Home Design Magazine. Aside from its years of experience, RDM Architecture is also a great success because of the relationships established over the years with clients, contractors, and craftspeople.
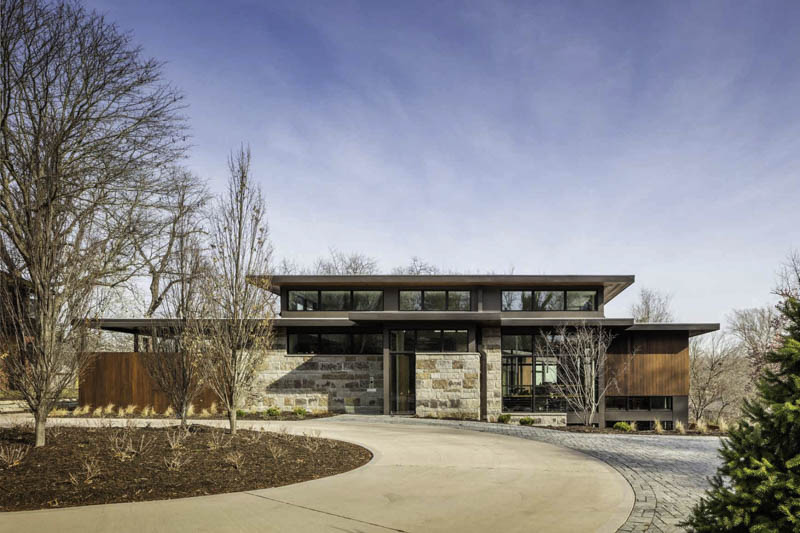
Veritas Architecture + Design
707 N. 6th St., Kansas City, KS 66101
Veritas Architecture + Design is a full-service architecture firm that specializes in crafting ground-up projects including commercial, educational, and residential spaces that are eco-friendly, net-zero and passive homes. Regardless of the project type, the firm aims to turn its projects into spaces that strengthen memories people make in these spaces. The firm’s work ethic is guided and kept in practice by principal owner Travis Willson. During his 20 years of industry experience, Willson has been able to redesign educational buildings and renovate historical structures. Alongside providing design services, Willson has been a speaker for industry associations including the AIA, USGBC, and the Kansas Association of School Boards as a subject matter expert.
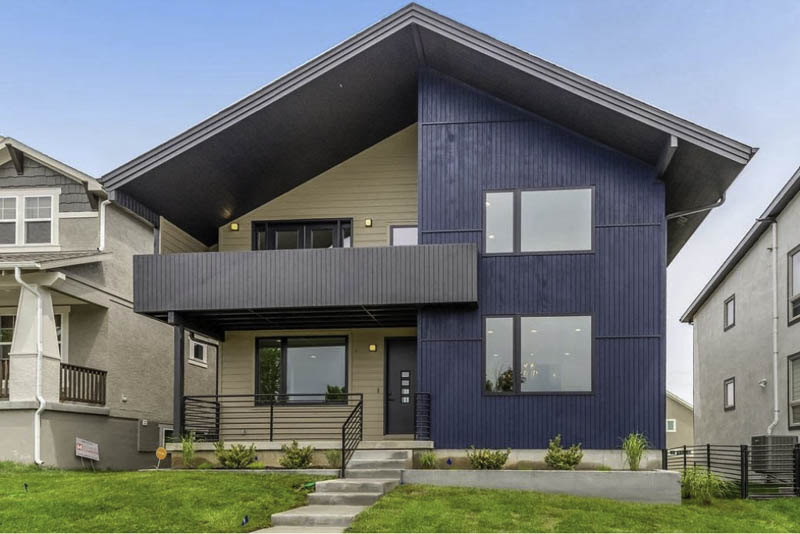
Wendlandt & Stallbaumer Architecture
7924 Floyd Suite #200, Overland Park, KS 66204
Wendlandt & Stallbaumer Architecture services is made up of three components—understanding the client, dedication to the artistry of architecture, and years of technical experience. The firm has been incorporating this work ethic into its projects since 1993. Since then, it has built up a portfolio of both commercial and residential projects that have gained it features in publications like Leawood Lifestyles Magazine, Kansas City Spaces Magazine, and Kansas City Homes & Gardens. Alongside such features, the firm was also honored with awards like the 2015 Kansas City At Home Silver award for Best Custom Home. This recognized firm is currently handled by Bruce Wendlandt and Ron Stallbaumer. Wendlandt has ten years of industry experience winning numerous design awards and was featured in both local and national publications. Stallbaumer is associated with the AIA and is a LEED accredited professional with an NCARB certification. Together, they combine technical experience with high professional ability to create artistic homes and public structures.
