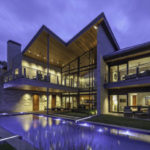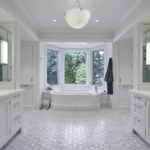Last updated on May 27th, 2024 at 06:42 am
Burlingame is known as The City of Trees, a name that alludes to the lush landscape filled with botanical life that the city is built in. Located on the San Francisco Peninsula, the quaint California suburb has a population size of only around 30,000, which means fewer crowds and a relatively peaceful way of living. The combination of its green environment and small-town vibe makes it a prime spot for people who prefer a home community far from the bustling streets of the country’s bigger cities.
For readers interested in the idea of a tranquil American life, the following list features the top residential architects in Burlingame. These studios were collated after extensive research of the area’s architectural and interior design landscape. Firm selection factored in key variables like each one’s company history, quality of work, client reviews, principal backgrounds, publication features, and industry accreditations.
Dale Meyer Associates
100 El Camino Real, Suite 201, Burlingame, CA 94010
Dale Meyer Associates is an acclaimed practice that specializes in architecture, interior design, and planning. The studio is composed of talented professionals well-versed in various fields of design. Each member, from the principal to the support team, is committed to meeting the design vision of the client and the standards of the industry. Extensive research studies and thorough planning are conducted to ensure accurate specifications once the design phase is underway. The firm collaborates with only the best sub-specialists, who operate parallel to the in-house team to deliver quality designs that meet the customer’s expectations.
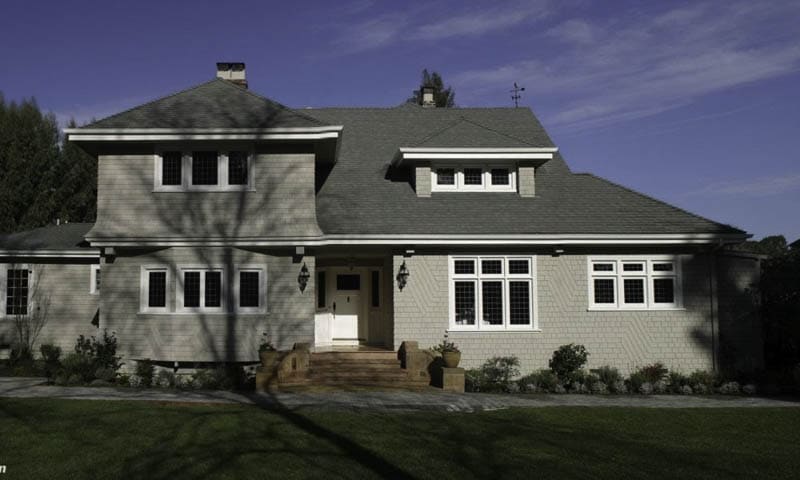 The Burlingame business is headed by owner and principal Dale Meyer, an industry stalwart with over 46 years of expertise in architecture and design. The tenured professional served various roles for the American Institute of Architects San Mateo County (AIA SMC) chapter, including stints as president, vice president, and director. Efficiency and proficiency are juggled perfectly by the lead architect, reflected in the company’s portfolio of stunning spaces as well as in rave reviews from former clients.
The Burlingame business is headed by owner and principal Dale Meyer, an industry stalwart with over 46 years of expertise in architecture and design. The tenured professional served various roles for the American Institute of Architects San Mateo County (AIA SMC) chapter, including stints as president, vice president, and director. Efficiency and proficiency are juggled perfectly by the lead architect, reflected in the company’s portfolio of stunning spaces as well as in rave reviews from former clients.
The studio works on architecture and design for residential and commercial sectors. The former market includes single-family and multi-family structures; the latter covers industrial buildings, hotels, restaurants, medical and dental facilities, office establishments, retail boutiques, and senior housing. Historic renovations are also rendered for decades-old landmarks in the area.
Diebel and Company | Architects
1141 Capuchino Avenue, 1044, Burlingame, CA 94011
Diebel and Company | Architects is a studio famed for its perfect balance of top-notch design and cost-effective projects. The firm carved its niche in the California design scene through the consistently high caliber of its work and the in-house team’s collaborative approach and creative savvy.
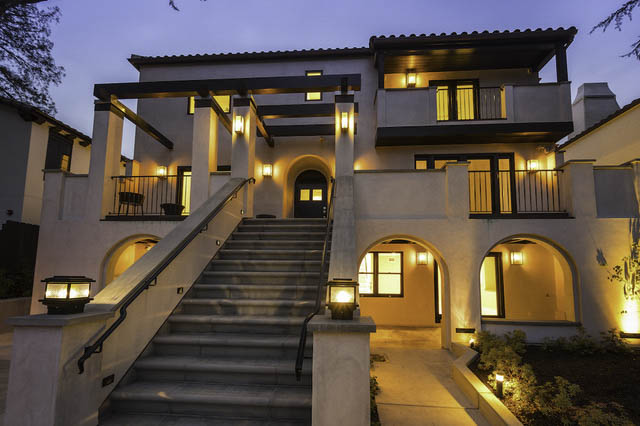
Gary Diebel, who is considered one of the top architects in the San Francisco Bay Area, leads the company as its principal architect. The AIA affiliate has over 30 years of experience in design and architecture and holds a dynamic resume with exhibitions in New York, San Francisco, and Detroit. The design guru’s remarkable work has led to an appearance on the Home and Garden Television Network (HGTV), a residential project feature in the 2017 Silicon Valley Home Tours, and articles in publications like Weekend House and Green Building and Design Magazine.
The Easton Residence is a 4,122-square-foot property completed in partnership with Pacific Coast Builders. Originally a 1920’s California Spanish manor, the classic design was transformed in accordance with contemporary design. Despite the modern update, its traditional roots are evident through stucco walls, low-pitched clay tile roofs, sweeping arches, and wrought-iron railings. The estate’s standout quality has been recognized by publications like BUILD Magazine and the e-architect.
inSite
1534 Plaza Lane, Burlingame, CA 94010
Established in 2001, inSite is a local firm with a forte in residential architecture and interior design. With a dual office set-up in Burlingame and Oakland, the studio has made a mark in the San Francisco Bay Area through personalized spaces molded to fit the client’s aesthetic taste, budget, and lifestyle. It operates with a streamlined approach to project crafting, one that prioritizes detail-oriented and inspiring spaces as well as quality customer service.
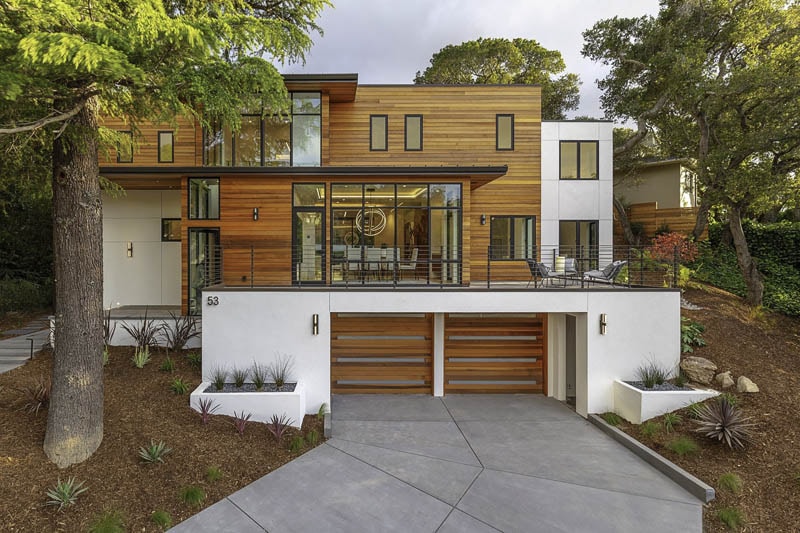 The full-service practice is fueled by a roster of seasoned professionals with over 30 years of combined experience, both in local and international markets. Audrey Tse and Lauren Lee oversee the operations as the company’s principals. Tse is an Academy of Art University alum with over 19 years of industry experience. The seasoned architect formed the seminal years of her career in Hong Kong before striking out on her own, co-founding inSite with Lee, an interior design expert with credits as a facility manager and lead corporate designer for software and communications companies in the region.
The full-service practice is fueled by a roster of seasoned professionals with over 30 years of combined experience, both in local and international markets. Audrey Tse and Lauren Lee oversee the operations as the company’s principals. Tse is an Academy of Art University alum with over 19 years of industry experience. The seasoned architect formed the seminal years of her career in Hong Kong before striking out on her own, co-founding inSite with Lee, an interior design expert with credits as a facility manager and lead corporate designer for software and communications companies in the region.
The featured project is a modern residential home designed by the firm. The exterior’s blend of sleek white panels and refined wood planes echo the synthesis of traditional and contemporary trends. The asymmetric layout of the three-story home exudes an unorthodox visual quality that works perfectly in spite of its unconventional design.
MA Dimensions
533 Airport Blvd, Suite 220, Burlingame, CA 94010
MA Dimensions Inc. is an award-winning practice that provides architecture and interior design services to the residential, commercial, and hospitality sectors. Cost-effective projects are achieved through cutting-edge technology combined with a collaborative process dedicated to client satisfaction. The California firm is headed by Ayesha Sikandar, who serves as the owner and principal designer of the studio. Sikandar is a 19-year industry stalwart whose body of work includes high-profile hospitality projects. She’s also worked on international projects in China and Pakistan while working with a previous firm. Sikandar’s accreditations include the San Mateo County Association of Realtors (SAMCAR) and the Pakistani Council of Architects and Town Planners (PCATP).
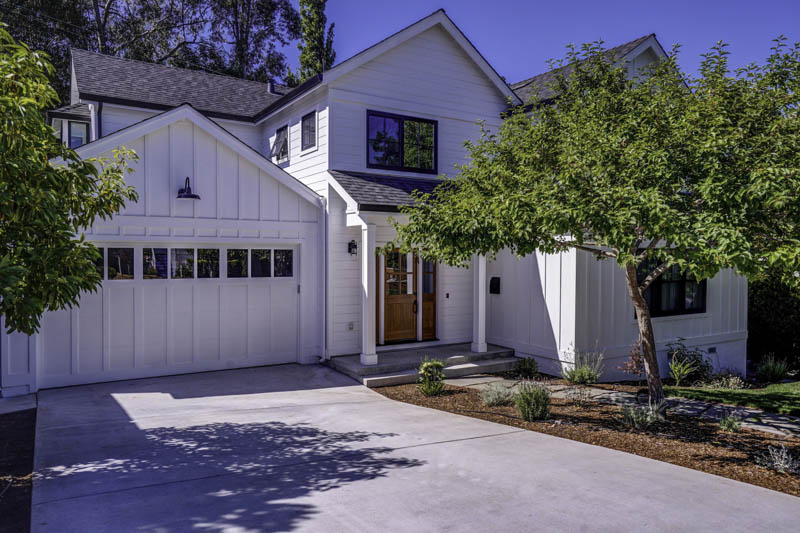
One of the studio’s standout homes is the modern farmhouse project featured in this piece. Its contemporary yet timeless aesthetic takes a minimalist approach to design with a predominantly white palette from the floors to the ceilings of every room. The single-color palette is far from bland, as strategic indoor and outdoor design bolsters the space through stunning fixtures, crisp furniture, and stylish decor that spices up the inviting abode. Its open floor plan has a large great room connected to the kitchen, making the home an ideal social hub for gatherings with family and friends.
Mark Pearcy Architecture
1650 Barroilhet Avenue, Burlingame, CA 94010
Mark Pearcy Architecture, also known as MPA, is a design firm renowned for its strong catalog of visually-enticing, sustainable projects. The scope of its work covers single-family projects in the Bay Area’s residential market, a community filled with upscale homes and contemporary architecture. The studio is headed by Mark Pearcy, whose design discipline tends towards traditional architecture infused with modern elements. He is an industry veteran with over 30 years of industry experience, 22 of which was spent at the helm of his own practice. Mark is committed to quality service, which is consistently provided with a personal approach.
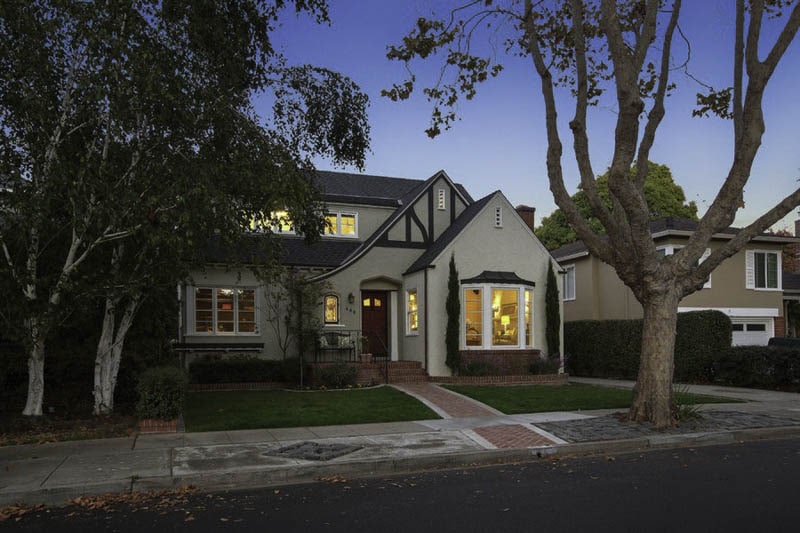 Standout projects of the company earned the recognition of several publications, leading to mainstream features in Home and Garden Design, Northern California Home and Design, and Sunset Magazine. Through a thorough understanding of the project’s desired aesthetic and functionality, the firm’s in-house team is able to provide personalized service that perfectly fits within schedule and budget limitations.
Standout projects of the company earned the recognition of several publications, leading to mainstream features in Home and Garden Design, Northern California Home and Design, and Sunset Magazine. Through a thorough understanding of the project’s desired aesthetic and functionality, the firm’s in-house team is able to provide personalized service that perfectly fits within schedule and budget limitations.
A sample of MPA’s work is the featured Tudor-style residence located in Burlingame. Several rooms were added or renovated to the 2,525-square-foot house, originally built in the 1930s. These include a new master suite, a library, a guest room, and multiple bedrooms. Improvements were rendered to the kitchen, dining room, and living room to fit the updated manor’s reinvigorated design.
Nyhus Design Group
1555 Old Bayshore Hwy, Burlingame, CA 94010
Nyhus Design Group is a full-service practice that creates inspiring spaces bolstered by stylish, functional features. The architecture and planning studio uses a blend of time-tested techniques and new technology to create well-rounded designs with long-lasting appeal. Its in-house team of specialists is equipped to handle design solutions for any project and constantly innovates to keep up with industry trends. Efficient and proficient work is provided to meet the client’s goals and demands as well as the agreed-upon schedule and budget costs. All these traits have earned high commendations from its patrons and a steady base of repeat clients in the region.
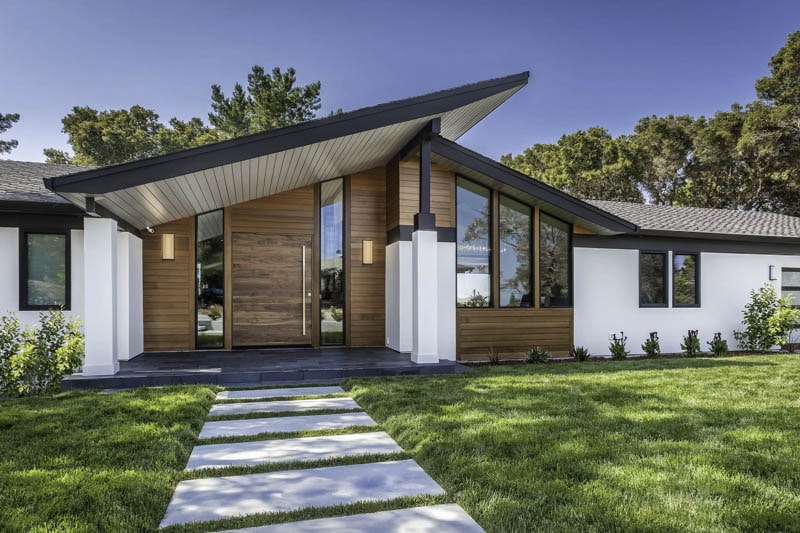 For three decades, founder Eric Nyhus rose through the industry’s ranks through high-quality designs in the Northern California region as well as international locales. His foray into art and cultural centers in Paris, Madrid, Athens, and Rio de Janeiro molded his creative savvy and energetic designs, a style evident in the firm’s body of work. To date, the worldly architect has amassed an extensive portfolio in residential and hospitality markets, a gallery that includes luxury homes, hotels, resorts, spas, and wineries. Nyhus is also a proponent of eco-friendly architecture and operates as an Accredited Professional of the Leadership in Energy and Environmental Design (LEED AP).
For three decades, founder Eric Nyhus rose through the industry’s ranks through high-quality designs in the Northern California region as well as international locales. His foray into art and cultural centers in Paris, Madrid, Athens, and Rio de Janeiro molded his creative savvy and energetic designs, a style evident in the firm’s body of work. To date, the worldly architect has amassed an extensive portfolio in residential and hospitality markets, a gallery that includes luxury homes, hotels, resorts, spas, and wineries. Nyhus is also a proponent of eco-friendly architecture and operates as an Accredited Professional of the Leadership in Energy and Environmental Design (LEED AP).
Scheinholtz Associates
1319 Howard Avenue, Burlingame, CA 94010
Founded in 1985, Scheinholtz Associates is an architecture and interior design studio that specializes in residential properties. The Bay Area practice is headed by Nancy Scheinholtz, an industry stalwart with over 35 years of field experience. A client-driven process has established the firm as a reliable partner in home design, and its operations are helmed by a roster of skilled professionals with a quality-focused mindset. The team’s remarkable work on traditional and modern homes is highlighted by sleek and dynamic designs that turn any home into a high-end abode.
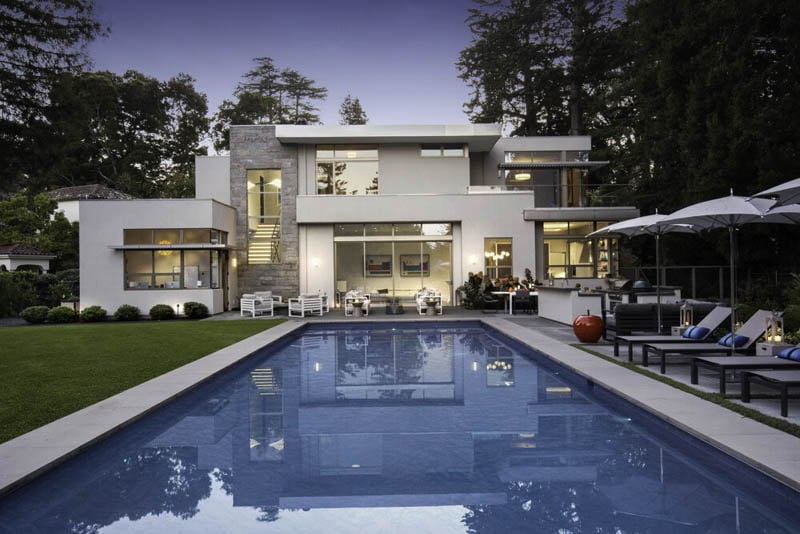 The Hillsborough Modern residence is a project designed by the studio. Located in the San Mateo County town, the new home is nestled in the middle of tall redwoods and local trees and built atop a level site. It is designed to provide an indoor and outdoor living space to the owner, one that provides comfort and aesthetic appeal. The estate features a rear-facing family room with pocketing doors that open to an outdoor area with a kitchen, pool, and lawn. Concrete floors are used inside and out to add a smooth visual quality that connects both parts of the house. Cantilevered stainless steel overhangs add an aesthetic element to its exteriors.
The Hillsborough Modern residence is a project designed by the studio. Located in the San Mateo County town, the new home is nestled in the middle of tall redwoods and local trees and built atop a level site. It is designed to provide an indoor and outdoor living space to the owner, one that provides comfort and aesthetic appeal. The estate features a rear-facing family room with pocketing doors that open to an outdoor area with a kitchen, pool, and lawn. Concrete floors are used inside and out to add a smooth visual quality that connects both parts of the house. Cantilevered stainless steel overhangs add an aesthetic element to its exteriors.


