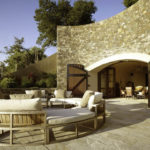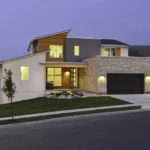Last updated on May 27th, 2024 at 06:39 am
Nestled in the banks of Puget Sound, south of Seattle, Tacoma is a mid-sized urban port city best known for its impressive museums and art installations. Aside from being an art haven, Tacoma has undergone numerous developments and is proud to be recognized as one of the country’s most livable cities in the country. It is also regarded as one of the most “walkable” metropolises. All of this is reflected in Tacoma’s architectural landscape. Homes here are a mix of classic craftsman and modern styles.
This list showcases 15 of the best residential architects behind some of the area’s best homes. Several of these firms take great pride in the numerous awards they have won over the years, in addition to their excellent craftsmanship and expertise. Some provide a unique range of services; others offer comprehensive processes perfect for challenging projects.
If you are thinking about building a custom home, we recommend checking each builder’s license with the local licensing board, speaking to past clients, and using our bidding system to get competitive quotes from at least 3 contractors. Getting multiple bids is the best way to ensure you get a fair price and that bids include the complete scope of work.
Designs Northwest Architects
26915 102nd Dr. NW, Suite #201, Stanwood, WA 98292
Regarded as one of the area’s leading architecture and planning firms, Designs Northwest Architects is recognized for its excellent, extensive services and its innovative exploration of resilient design and sustainability. The firm has three decades of experience and specializes in residential, commercial, civic, multi-family, and ecclesiastical projects. Manned by a staff of 12 talented and experienced professionals, the firm provides a comprehensive range of architectural design, programming and space planning, urban design, feasibility studies, and construction administration services. At the firm’s helm is principal architect Dan Nelson, a Washington native who holds an architecture degree from Boston Architectural College. His primary design focus lies in sustainability and resilient design for custom residential projects and has had his work featured in a number of publications, including The Wall Street Journal, Seattle Times, Grey Magazine, Northwest Home, and Sunset.
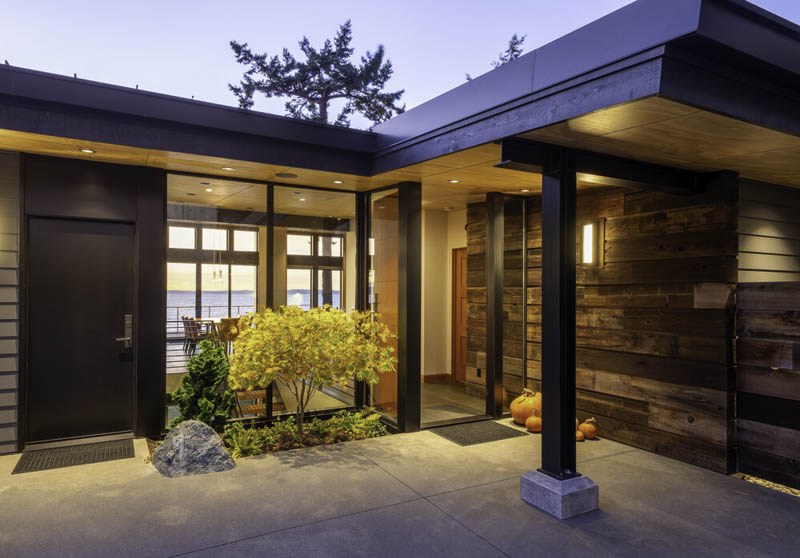
Mr. Nelson oversees all of the firm’s projects and ensures that all its designs benefit from his experience. Under his leadership, the firm’s work has had the honor of gracing the pages of publications like Smithsonian Magazine and Seattle Times’ Pacific NW Magazine. The project above showcases the firm’s expertise for modern work.
Board & Vellum
115 15th Ave. E Suite #100, Seattle, WA 98112
Board & Vellum employs a highly collaborative and hands-on approach. That extremely engaged process ensures that the firm’s methods are highly personalized, enabling it to keep homeowners continuously in the loop. The firm strives to meet its clients’ goals and sets realistic expectations while delivering documents, meeting budgets, and finding the perfect designs and themes for homeowners. Additionally, the firm’s team is experienced and talented when it comes to solving complex and challenging problems.
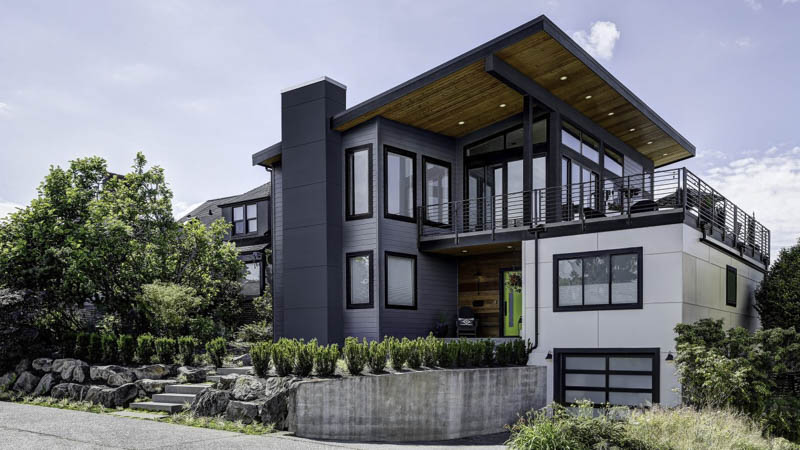
Its design specializes in an excellent and extensive range of traditional spaces to the latest contemporary and modern homes. It is equally passionate about historic older homes and buildings and is noted for its superb craftsmanship when it comes to the smallest details. Pictured above is the firm’s Sunset Hill Overlook project. Formerly a single-story home, this house was transformed into this two-story modern complex complete with various entertainment spaces. This project flips the standard floor plan with the home’s functional spaces—the living, dining, and kitchen areas—on the second floor; the family’s private spaces—the master bedroom and other bedrooms—on the main floor.
First Lamp
5840 Airport Way S Suite #216, Seattle, WA 98108
Founded in 2009, First Lamp is a full-service architecture firm. It is operated by talented and experienced architects and builders who specialize in custom residential, commercial, and multifamily projects. Every person on its team is experienced in architecture and holds a master of architecture degree. The staff works closely with clients throughout the project so that their lifestyles and needs are incorporated into the overall design. First Lamp’s primary goal is to be a leader in designing and constructing excellent and environmentally conscious architecture. The firm commits itself to understanding and implementing the premier building science technologies and only using the latest techniques. The firm is dedicated to passive house design and many on the First Lamp team are well-versed in green building.
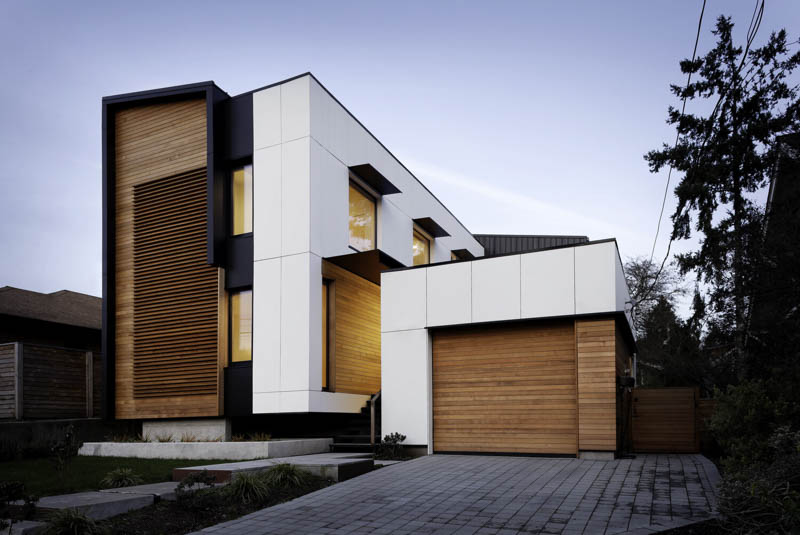
Architect: First Lamp
The project above won the firm a distinction in the single-family category of the 2020 PHIUS Passive House Projects Competition. Meticulous measures were taken for this project to meet the Passive House Insitute’s requirements. The home showcases various high-performance technologies and the latest construction techniques. The firm’s team opted to have the residence pushed to the north edge of the site to bring in a generous amount of ambient light while the entrance has been pushed back to create the effect of pulling you in.
Coates Design Architecture + Interiors
900 Winslow Way E #210, Bainbridge Island, WA 98110
Operating out of its office in Bainbridge Island, Coates Design Architecture + Interiors is composed of 16 talented professionals who provide professional design services for commercial, civic, residential, and healthcare projects throughout the country. The firm’s partner and namesake, Matthew Coates, first achieved international acclaim by winning the “Cradle to Cradle (C2C)” Home Design Competition in 2005. Matthew established his own firm with a vision of responsible and highly sustainable design and architecture. His team all have design, construction, and fine arts backgrounds, allowing them to craft excellent design solutions to otherwise complex projects.
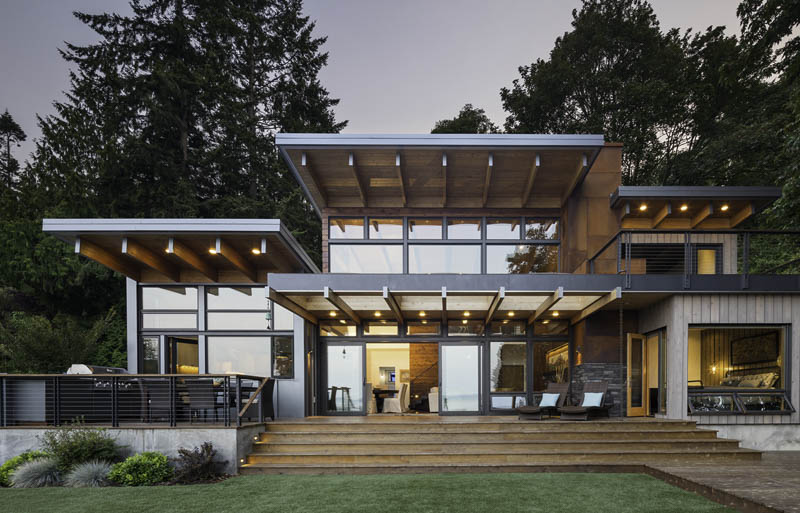
Showcased above is a 2,600-square-foot island retreat located on Bainbridge Island. It sits atop a hillside and provides its homeowners with magnificent views of the Puget Sound. Rendered in the Pacific Northwest-style—with wood floors and large windows that allow for a picture of the mountains from the upper balcony—this home features floating stairs leading to a library overlooking the double-height living and dining space below. Our editorial team particularly loved the open-concept living, kitchen, and dining area and various nature-inspired touches. Learn more about their work at here.
Drager Architecture
2602 N Proctor St. Suite #206, Tacoma, WA 98407
With features in publications like The Seattle Times, Remodeling Magazine, and Pacific Northwest Magazine, Drager Architecture specializes in contemporary, traditional, and modern designs. The firm uses a specific method that allows for precise, logical, and creative solutions. Drager Architecture’s projects are noted for their efficient use of space and materials, sustainability, and integrating their home environments into the overall design, allowing seamless incorporation into its context. Aside from the firm’s residential projects, the firm has also taken on numerous commercial and public projects and endeavors.
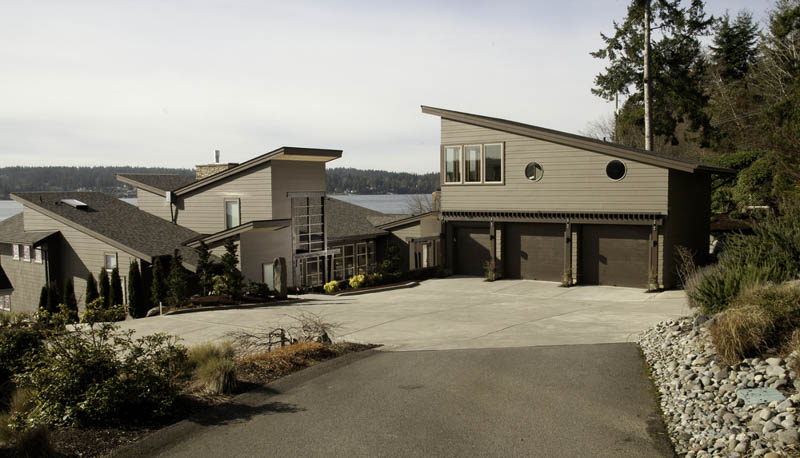
Pictured above is some of the firm’s best work. This contemporary beachfront home is reflective of its owners’ passion for Asian gardens and themes. For this project, the Drager team focused on a great room that allows a generous amount of natural light, flanked by a garden just by its entry. Further inside, timber posts and beams line its rooms as well as its gallery.
Rhodes Architecture + Light
4218 SW Alaska St. Suite G, Seattle, WA 98116
Rhodes Architecture + Light adheres to a philosophy of simplicity anchored on solutions based on a client’s vision, natural materials, orientation, color, and the textures of the site. The firm specializes in contemporary design and is noted for its beautiful interiors. The firm works closely with clients and is also known to incorporate traditional elements and materials into its work. Rhodes Architecture + Light’s primary aim is to design and craft spaces that create warmth and embody local craft and climate. The firm provides its clients with over two decades of industry experience and the staff is a first-rate group of licensed, experienced professionals. This team manages and oversees all aspects of the firm’s projects, from delivering designs and handling documents, building permits, and pricing.
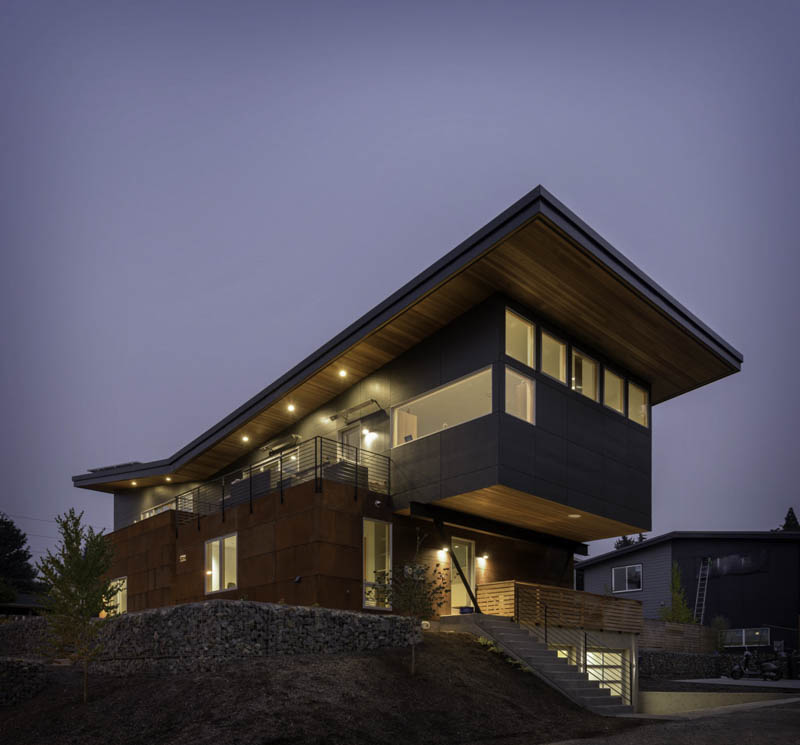
Spanning over 3,400-square-feet, the project above was designed for a family of two generations in Kirkland, Washington. It is affectionately named “Garuda,” a Hindu divinity usually represented as a tremendous winged bird, usually associated with the Lord Vishnu’s mount: the home’s winged roofs shelter the upper floor family gathering spaces in the living, dining, and cooking areas.
Artisans Group
1508 4th Ave. E, Olympia, WA 98506
Artisans Group specializes in both the construction and large-scale remodeling of both residential and commercial projects. The firm offers a full and comprehensive range of architecture and design services. It also dedicates itself to sustainability efforts, ensuring that its homes are environmentally friendly and highly efficient. The firm prides itself on having completed a multitude of homes following the rigorous Passive House standard. The firm maintains other vital green industry certifications with organizations such as Built Green and LEED. The firm has completed projects from Portland to Seattle and even in the beautiful San Juan Islands. It has also had the privilege of being distinguished with many awards, including the North American Passive House Project of the Year and Best Single-Family Passive House.
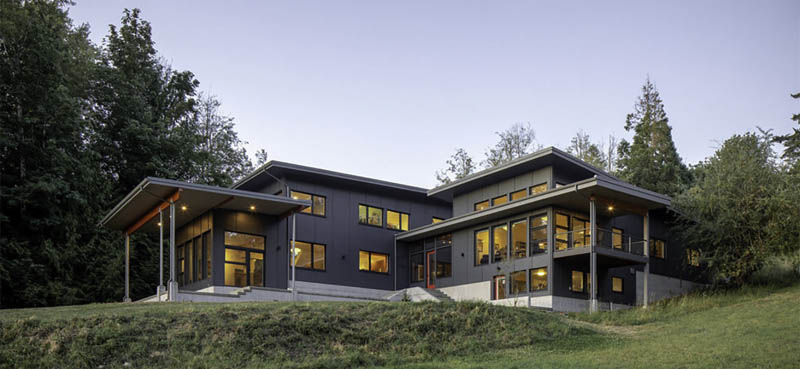
We were taken with the “Bicycle Passive House,” the project above is a sustainable home that offers commanding waterfront views. It is a multi-generational home complete with aging-in-place elements.
Coyote Design Architecture + Planning
1320 Alameda Ave. W Suite A, Fircrest, WA 98466
Based in Tacoma, Coyote Design Architecture + Planning offers its clients a complete range of services from initial feasibility and programming through construction administration and consulting services in planning. It also employs the latest Building Information Modeling (BIM) techniques, architectural and interior design for renovations, and new home construction. Coyote provides aesthetically pleasing and cost-effective methods and solutions and is present from project start to finish. Additionally, it was the Architect of the 2018 Northwest Idea House. Interested clients may avail of the firm’s free project consultations.
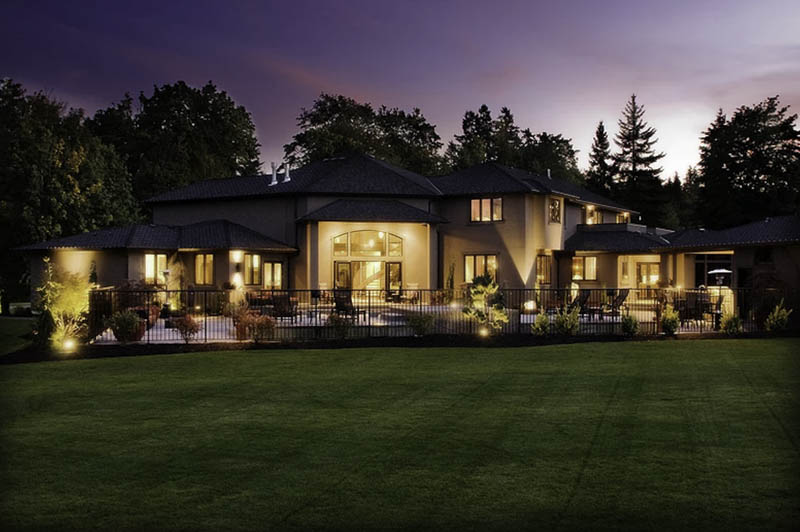
Darren Thomas Dickerson leads the firm. He is a registered architect, licensed to practice throughout Washington, and is a member of the American Institute of Architects (AIA). He holds an architectural studies degree from the University of Washington and draws inspiration from over three decades of experience. This experience includes both residential and commercial projects, which reflects itself in the firm’s work.
PRDG architecture + design
4316 SW Othello St., Seattle, WA 98136
PRDG architecture + design is a boutique firm that focuses on a variety of building scales and architecture styles. The firm has worked on numerous projects on both coasts and services in both commercial and residential markets. The firm’s talented team of architects and professionals use a highly collaborative and hands-on approach to their projects. They have also secured partnerships with a network of excellent and proven builders and artisans in the area. The firm has had the honor of being featured in publications like Dwell and Inhabitat.
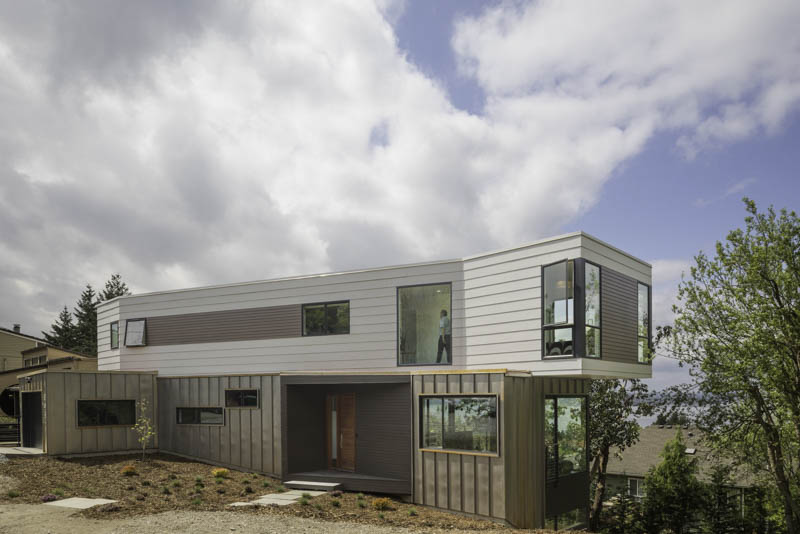
The project above is one of the firm’s most recognizable works, featured in the publications mentioned above. The home spans 3,800-square-feet and sits on a west-facing hillside of West Seattle that offers extravagant views of the nearby water and mountain. The design weaves around a large, historical, and sculptural madrone tree and welcomes its homeowners with a grand mahogany door that is nicely framed by sculpted wood. Inside, the firm opted for a contemporary theme with touches of classic elements.
Soldano|Luth Architects
1315 NE Ravenna Blvd., Seattle, WA 98105
Recognized throughout the West for its excellent and superb waterfront and residential designs, Soldano|Luth Architects has been in business for nearly three decades. The firm provides a complete and comprehensive range of services and works throughout Washington, California, Oregon, Montana, and Hawaii. The firm assists throughout the entire process, from every aspect of the design to lighting, cabinetry, and material finishes. It also provides complete project management services and facilitates the construction process and overseeing control costs. Soldano|Luth Architects also incorporates sustainability efforts into its designs, ensuring that its homes are functionally efficient and environmentally friendly. Often, its projects come with insulation, roof material, and other materials that require minimal energy use.
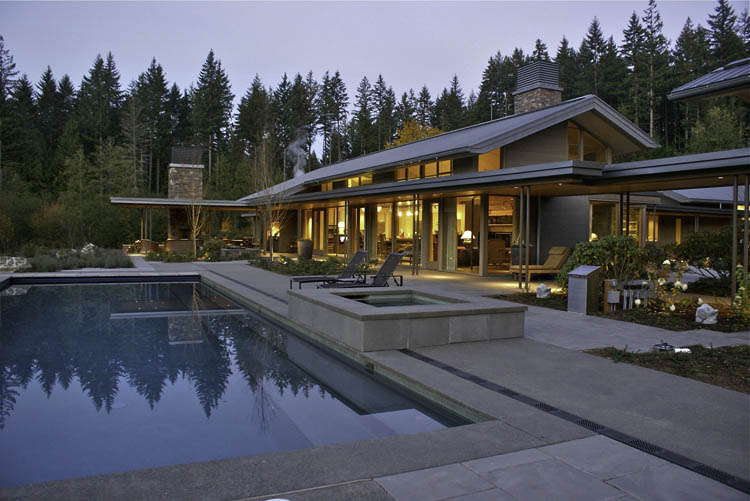
The project above is the Ames Lake Residence. The beautiful home perfectly showcases the area’s nearby views and contours of a beloved wooded area, as well as a small lake. Its team opted for a single-floor layout, several glass passageways, and a connected pool house.
David Pool Architecture
6716 East Side Dr. NE, Ste 1 – 500, Tacoma WA 98422
David Pool Architecture is a premier architectural firm that specializes in luxurious contemporary residential projects. David Pool founded his firm in 2015 and has since secured a solid reputation for the firm. He holds a bachelor of architecture degree from Washington State University and—before establishing the firm—first gained experience working for 24 years on commercial and educational designs and projects. Pool personally oversees the firm’s team and every task that the firm takes on. Under his leadership, the firm has perfected the home-design process that emphasizes the importance of communicating with its clients throughout the entire process. Doing so ensures that all of the firm’s projects benefit from his experience and reflect their lifestyles and goals.
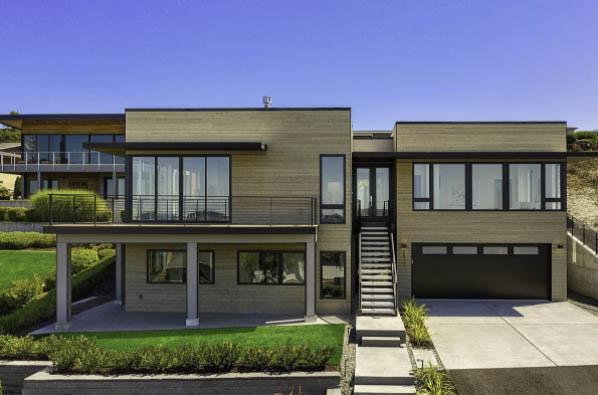
Depicted above is an excellent example of the firm’s craft. The team opted for a recurring theme of straight lines for this home, coupled with a neutral color palette. The home makes use of large windows to allow in a rich amount of ambient light. Learn more about their work at www.davidpoolarchitecture.com.
Pacific Home Source
4001 72nd St. E, Tacoma, WA 98433
Pacific Home Source offers a wide range of design services and assists its clients through every phase and aspect of the process, from ironing out plans to helping with permits, documentation, and finalizing designs. The firm also infuses various sustainability efforts into its work and uses 3D rendering to provide homeowners with excellent details and blueprints for interiors and exteriors. Pacific Home specializes in custom home design, extension, additions, and remodeling. Gabriel Spruell, an experienced professional, leads the firm and has years of experience working under a local residential engineering firm. Since the firm’s inception, the firm’s staff attends classes through the Master Builders Association and National Association of Home Builders.
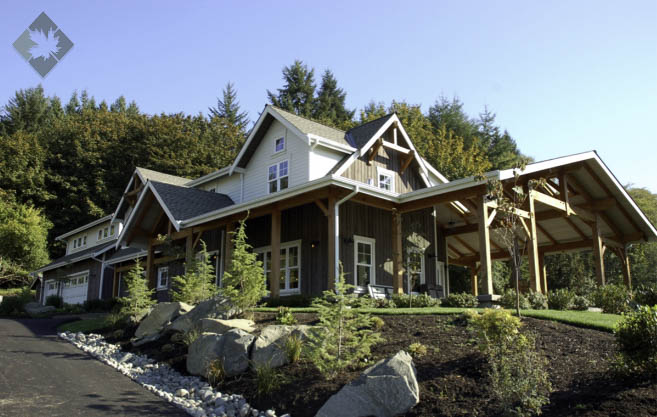
The mountain view ranch home above best embodies the firm’s work. It features rustic barn wood siding and beautiful woodwork that may be best observed in the home’s covered porches, walkways, and gable. Its interiors also showcase several transitional interiors.
Elevate Design + Construct
2106 Pacific Ave. Suite #300, Tacoma, WA 98402
Operating out of Tacoma, Elevate is a design-led construction company specializing in residential projects meticulously and thoughtfully crafted. The firm fuses the design and construction process and works on a variety of numerous architectural designs. That said, it is also capable of taking on any project, regardless of complexity. Michael Garza and Doug Oberst lead the firm. Garza attended Washington State University and holds a Bachelor of Science in Architecture Studies degree. He has been a member of the Steilacoom Historical Design Review Board since 2008. In 2002, he designed the Ashcroft for the Street of Dreams, which won the Most Innovative People’s Choice Award, Best in Show, Best Architectural Design, Best Kitchen, Best Interior Design, and Best Landscape. On the other hand, Oberst received his Bachelor of Architecture from Washington State University and took great pride in having received several prestigious awards for custom residential architecture.
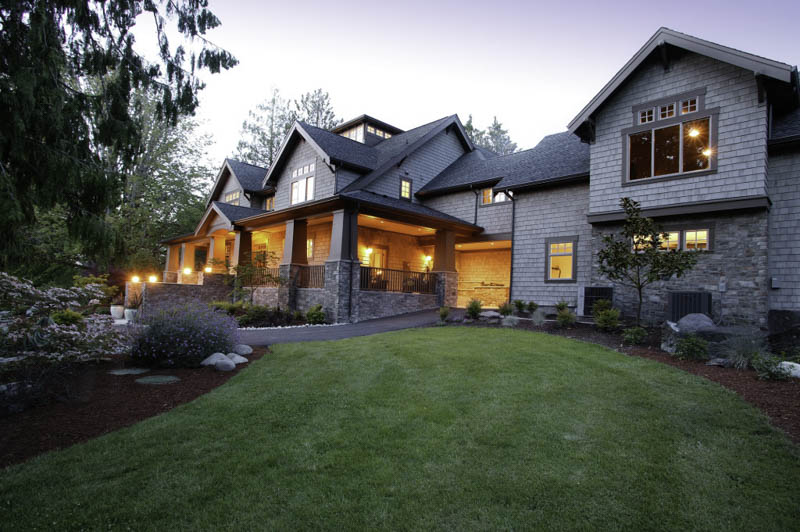
The project above features timeless shingle roofs, several dormer windows, and paneled exteriors located in Olympia. The home has an inviting and homey appeal thanks to unique fixtures and a neutral color palette.
Steel Architects
PO Box 7600, Tacoma, WA 98417
Steel Architects dedicates itself to contemporary buildings and new renovations. It infuses innovative and sustainable methods into its processes and designs and showcases an extensive portfolio of single-family residences and remodels, apartments, condominiums, educational, and community buildings. The firm uses a highly hands-on approach in each of its projects, with its homes well-regarded for their energy efficiency and durability. The firm’s principal, James Steel, is a registered architect with over two decades of industry experience. Before establishing the firm, he first gained expertise in designing custom residences, multi-family communities, and educational facilities throughout Seattle, Cambridge, and the areas surrounding it. He also served on the Board of Directors of the AIA’s Seattle chapter.
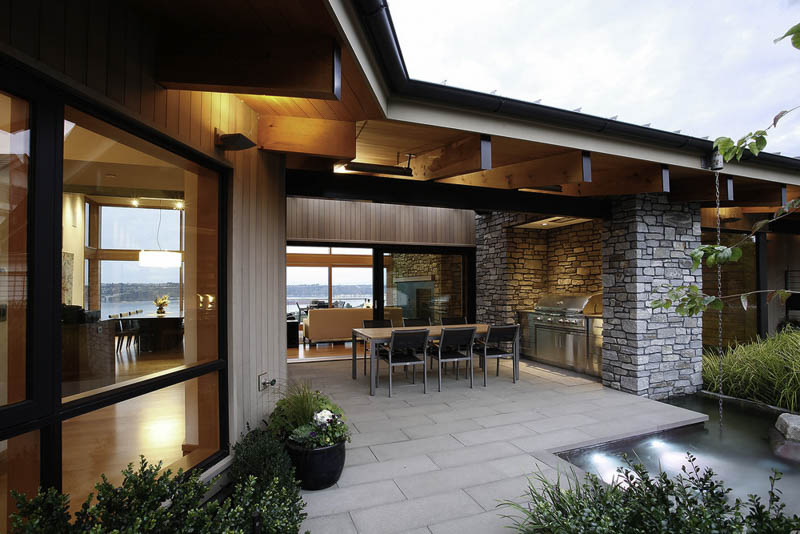
The project above is located in Tacoma’s Prospect Hill neighborhood. It features various aging-in-place elements for its homeowners who are a semi-retired couple. It sits on a dead-end road in a historic district and overlooks Old Town Tacoma and Commencement Bay. For this project, the Steel Architects team opted for wood and other rustic materials coupled with various minimalistic details.
GR Massee Architecture
Gig Harbor, WA 98335
GR Massee Architecture is one of Pierce County’s leading architectural and design firms. The firm specializes in home remodeling and new home construction and provides a complete range of additional services. Those services include architectural design, drawings, and every facet of building and remodeling. It extends its services throughout Dash Point, Fox Island, Gig Harbor, Olalla, Purdy, Tacoma, University Place, and Port Orchard. In terms of design, the GR Massee portfolio includes a complete and extensive variety of themes that range from craftsman and farmhouse-inspired homes to the latest in contemporary and modern spaces.
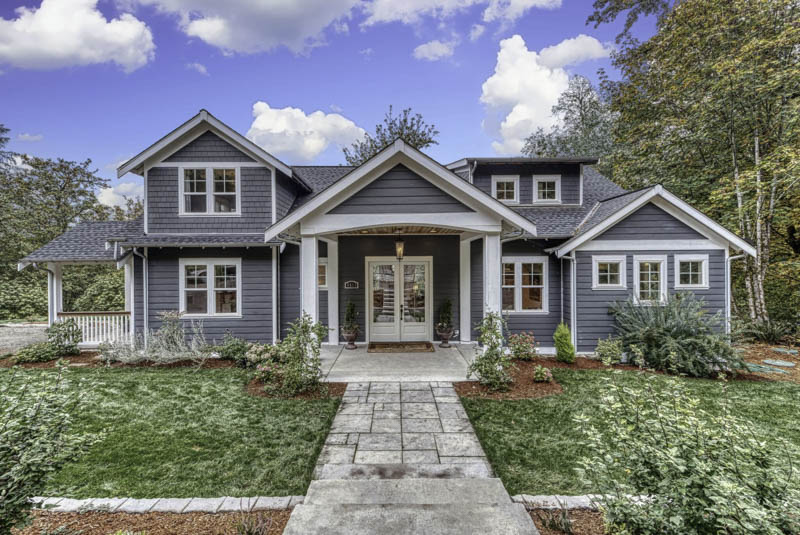
Check out this classic craftsman home. The GR Massee team opted for a blue and white palette coupled with clean finishes and several custom touches. It also made use of dormer windows, several beams, and traditional shingled roofs.
About Our Rankings
This list takes a range of ranking criteria into consideration, including but not limited to: work history, customer satisfaction, awards and recognition, geographic area of work, cost, building permits, and clientele. We spent over 40 hours researching local contractors before calculating the final ranking for this post. If there is additional information about your business that could affect these rankings, please fill out this form and we will take it into consideration.
Get Bids For Your Build
If you are thinking about building a custom home, we recommend checking each builder’s license with the local licensing board, speaking to past clients, and using our bidding system to get competitive quotes from at least 3 contractors. Getting multiple bids is the best way to ensure you get a fair price and that bids include the complete scope of work.


