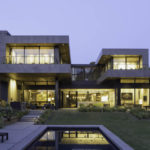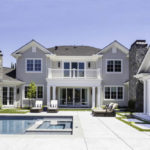Last updated on May 27th, 2024 at 06:38 am
Considered to be one of three iconic beach cities, Hermosa Beach is the kind of place where residents want to spend a lot of time outside. In the hands of an experienced architect, you can enjoy both worlds – the peace inside our home and the majesty of nature outside.
Our editorial team decided to look for the top residential architects serving Hermosa Beach. To do so, we looked specifically for architects capable of designing homes that matched the city’s charm and provided access to the great outdoors. We also considered their design processes, their principals’ background, and their recognitions.
Marmol-Radziner
12210 Nebraska Ave, Los Angeles, CA 90025
Marmol-Radziner rendered the architectural and landscape design for the alteration and addition to this 7,000-square-foot home in the Pacific Heights neighborhood of San Francisco. They added a third level with an open floor plan below the existing two-level structure and introduced an exterior garden to the lower living level. This simple layout and neutral palette resulted in the emphasis on the natural beauty of the vista. During the feature of this project in Architectural Digest, Leo Marmol mentioned that this was one of the most thoughtful and deliberate design processes they have done.
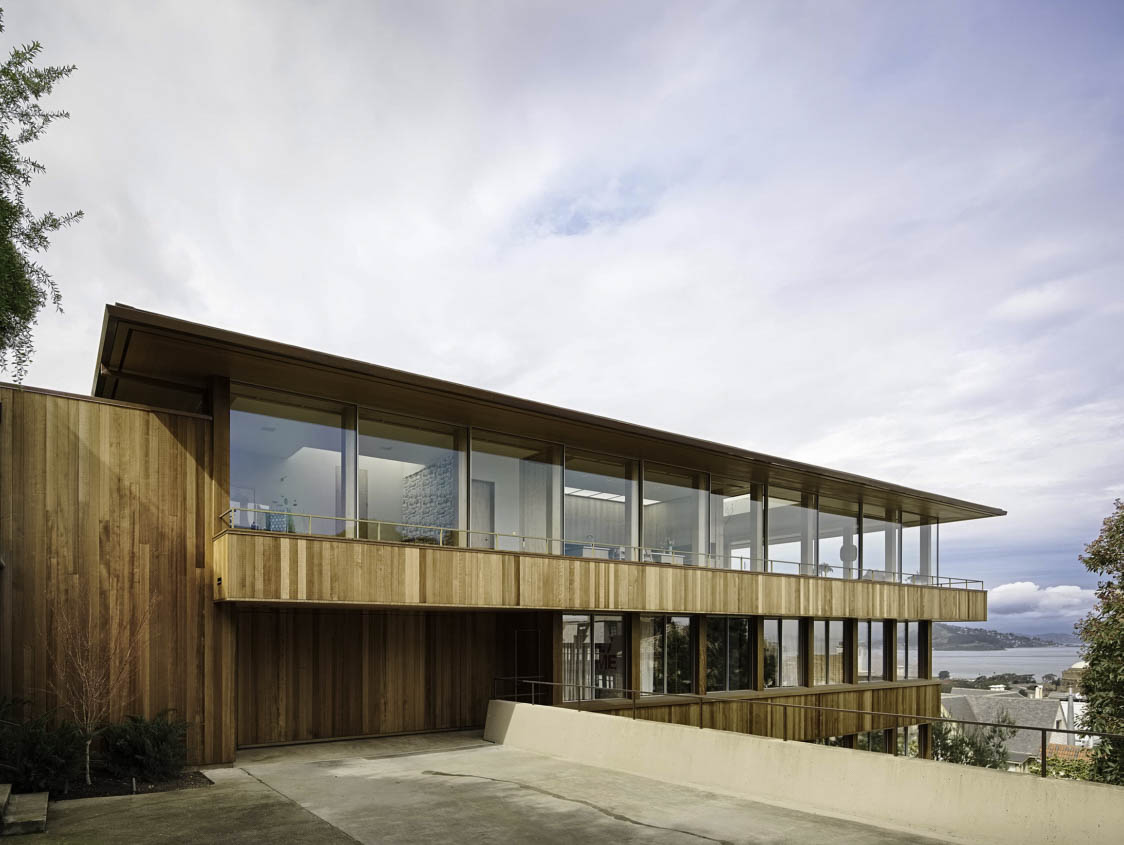 Leo Marmol, AIA, has managed various residential and commercial projects, including modern prefabricated homes, historic restorations, public projects, and community-based urban projects. Ron Radziner, FAIA, on the other hand, speaks at venues across the nation about innovative architecture, interiors, and landscape design. Managing and design partners Leo and Ron Radziner lead a team of professionals that possess deep industry knowledge and breadth of experience. A unique design-build practice, Marmol Radziner, has developed a reputation for innovative design and precision when it comes to applying construction standards.
Leo Marmol, AIA, has managed various residential and commercial projects, including modern prefabricated homes, historic restorations, public projects, and community-based urban projects. Ron Radziner, FAIA, on the other hand, speaks at venues across the nation about innovative architecture, interiors, and landscape design. Managing and design partners Leo and Ron Radziner lead a team of professionals that possess deep industry knowledge and breadth of experience. A unique design-build practice, Marmol Radziner, has developed a reputation for innovative design and precision when it comes to applying construction standards.
Tighe Architecture
5757 Venice Blvd, Los Angeles, CA 90019
New technologies, fabrication methods, means of construction, and materials, are analyzed during the design process of Tighe Architecture. The firm understands that the context of each project is essential. Through this process of uncovering and analyzing the complex relationships, new ones can begin to emerge. This meticulous process consequently reflects the inherent conditions of each client, site, program, and budget.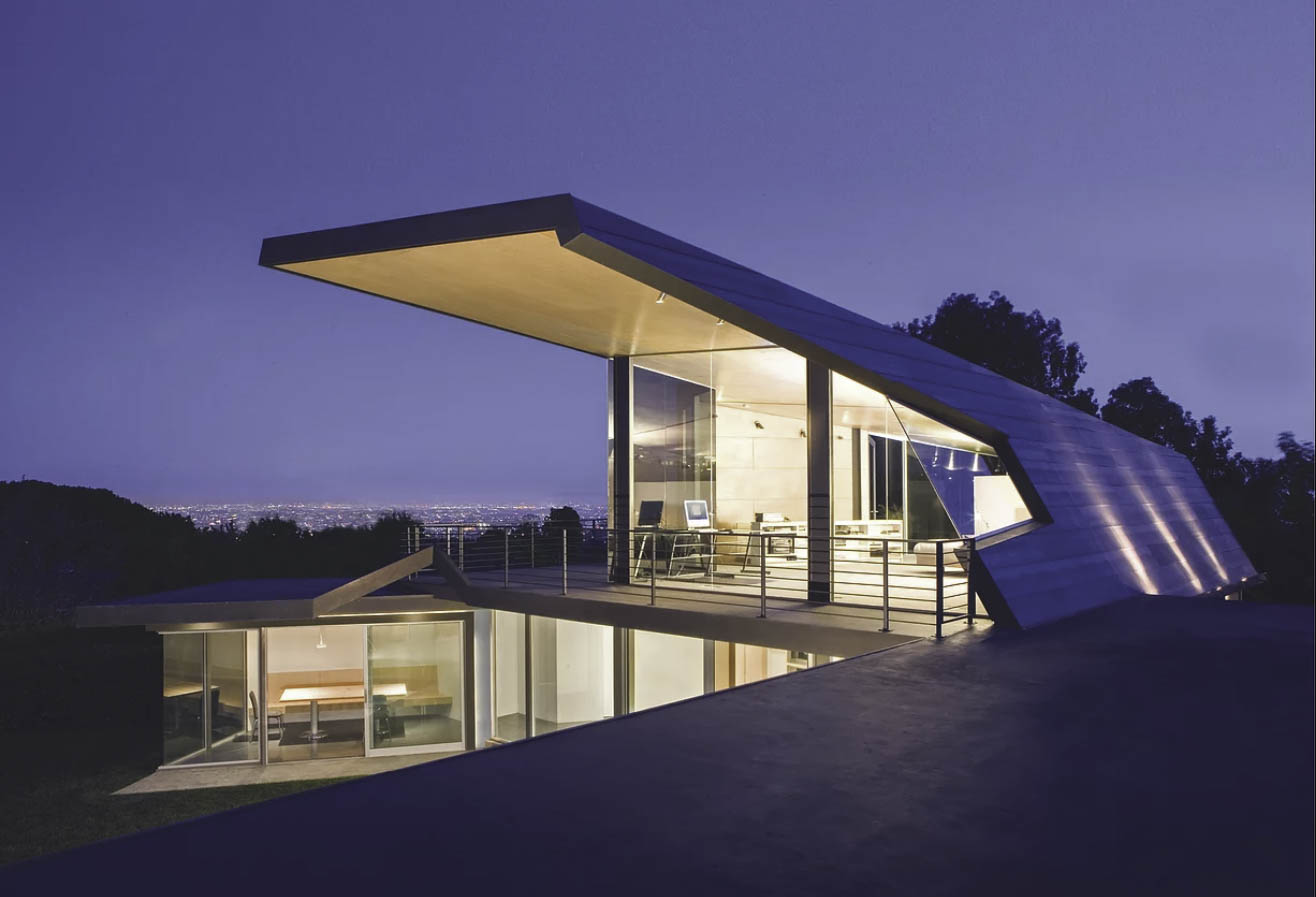
Tighe Architecture believes that architecture can help shape a person’s experience in and of this world. Led by Patrick Tighe, FAIA, FAAR, the firm has produced an award-winning and diverse collection of projects. One of these is the 3,200-square-foot residence located in the Crestwood Hills, recognized with an AIA LA Design Award. The project began with a modest home, typical of others in the neighborhood, built in the same period. The introduction of the contemporary addition resulted in a striking contrast through using folded planes, metal panels, and forms and materials representative of the landscape. A series of bent, steel moment frames straddle the existing one-story structure.
Rockefeller Kempel Architects
145 Standard St, El Segundo, CA 90245
Initiated by Rocky Rockefeller, AIA in 2003, Rockefeller Kempel Architects (RKA) creates highly functional spaces that allow people to live, work, and play. Today, he and design partner Christopher Kempel, AIA, NCARB, unite their talents with the common understanding that architecture is more than the visuals. They lead a team of detail-obsessed architects, designing artful, timeless buildings and beautiful interiors that tell unique stories.
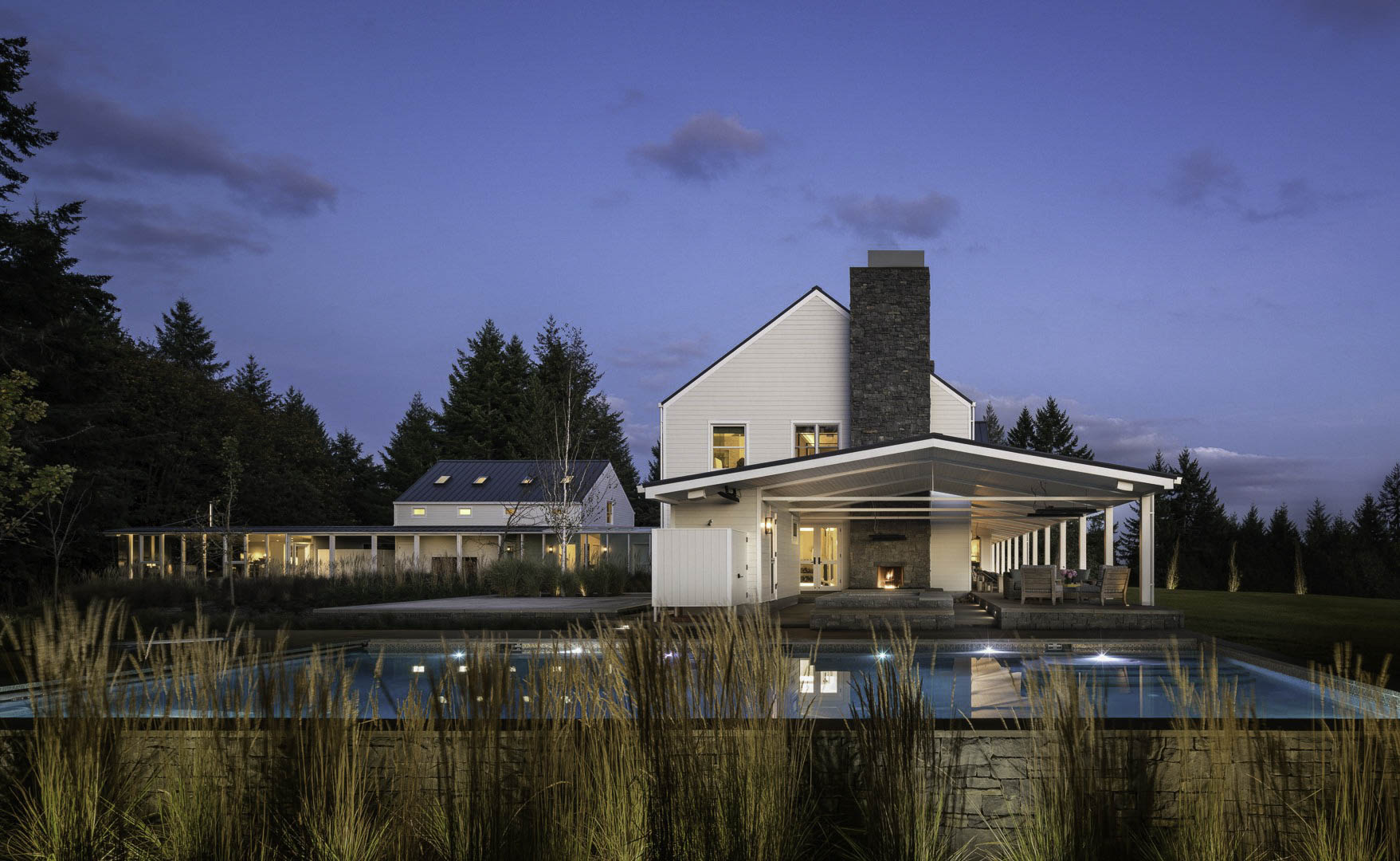
RKA is known for its thoughtful attention to detail but also for leveraging technology and integrating disciplines to the team to advance designs that serve individuals, businesses, and the community. You can see this in how the Willamette Valley Residence takes full advantage of the infinite fields of mountain ranges. This home is a winner of the Professional Builder Design Award and the 2018 Gold Nugget Grand Award for a custom home over 8,000 Square-Feet. The home shows a balance between modern and traditional architecture, bringing contemporary elements and amenities to a rustic farmhouse style.
Aaron Neubert Architects (ANX)
2814 Rowena Ave, Los Angeles, CA 90039
ANX approaches work with a positive, opportunistic, and intellectually flexible mindset. It believes that one can affect significant change through rigorous process and deconstruction of project conditions. With ANX, constraints are considered opportunities. To process latent opportunities towards innovative and novel design solutions, the firm analyzes the environmental context, program, budget, schedule, and jurisdictional parameters. ANX challenges assumptions requires flexibility, and embraces collaborations.
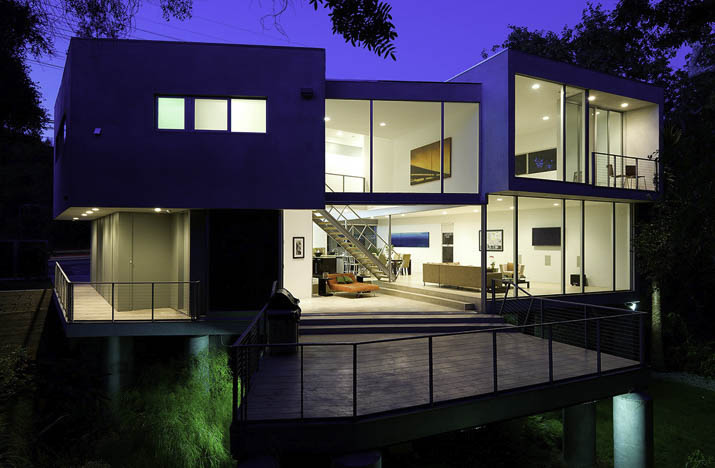
The congested area of Laurel Canyon Boulevard, for instance. Due to the site’s steep up-slope, active creek, and 20-feet of backfill, questions came up about the location. In negotiating the imposed setting for the house, an inverted orientation developed. The firm turns away from the heavily trafficked street towards the lush hillside and the creek found on the property. Screening the residents from the noise and intensity of Laurel Canyon Boulevard, a thin scrim of metal and glass provides a porous relationship between the interior and nature.
Jeannette Architects
296 Redondo Ave, Long Beach, CA 90803
Principal Jeff Jeannette has designed over 700 homes and holds memberships with the AIA, USGBC, NCARB, and was part of the Long Beach Heritage Historic Home Awards for years. In 2000, he started his architectural firm with a passion for designing beautiful and functioning homes. Today, Jeannette Architects comprises a team of educated craftsmen well-versed in everything from simple to complicated additions, expansions, and large projects on hillsides and coastal regions. They have remodeled and designed everything from 1800s historic Craftsman bungalows to modern high-tech homes, and everything in between.
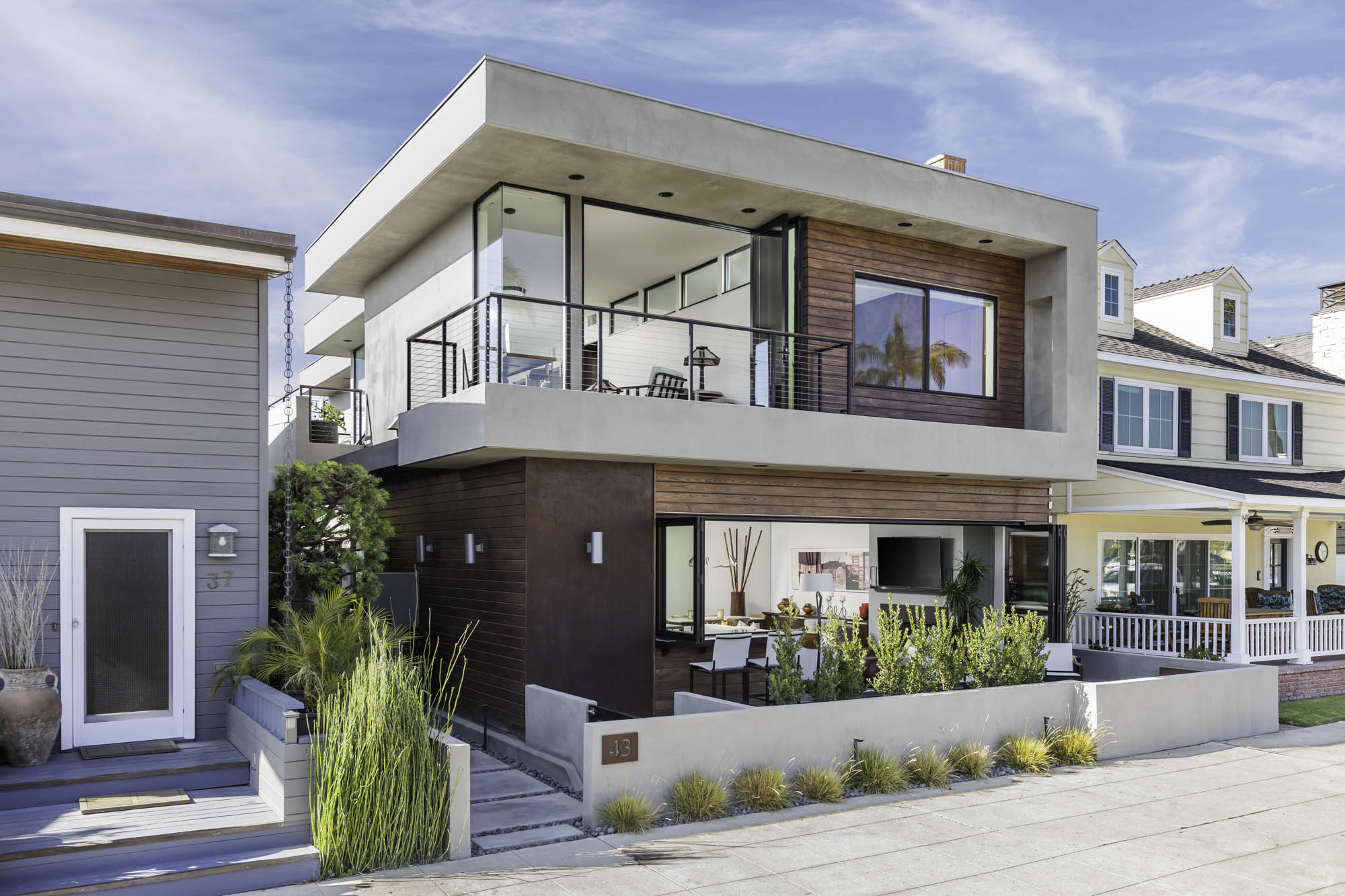 Jeannette Architects knows very well that life in Southern California should be an outdoor experience. That is why the team designed the downstairs to open to the front patio and capture a view of the ocean and Naples fountain. Close attention to the detailing of the kitchen and master bath created a luxurious atmosphere. It also addressed the functionality and comfortability in these commonly used areas. This kind of well-thought process is what Jeannette Architects considers when crafting a home. Guiding the clients through an organized manner, building trust, and providing support from design through construction.
Jeannette Architects knows very well that life in Southern California should be an outdoor experience. That is why the team designed the downstairs to open to the front patio and capture a view of the ocean and Naples fountain. Close attention to the detailing of the kitchen and master bath created a luxurious atmosphere. It also addressed the functionality and comfortability in these commonly used areas. This kind of well-thought process is what Jeannette Architects considers when crafting a home. Guiding the clients through an organized manner, building trust, and providing support from design through construction.
Anders Lasater Architects
384 Forest Ave #12, Laguna Beach, CA 92651
Overlooking the Coast Highway and Newport harbor, this 2020 Gold Nugget Best Custom Home Awardee on Kings Road sits low and sheltered from the street. As it embraces the views of the bay and Pacific horizon beyond, it also serves as a quiet retreat for a couple. This home offers a compact, efficient, articulated, and rich architectural experience. Its influences for its orientation on the generously sized lot are the steep topography, restrictive height limit, and an easement that bisects the lot close to the street.
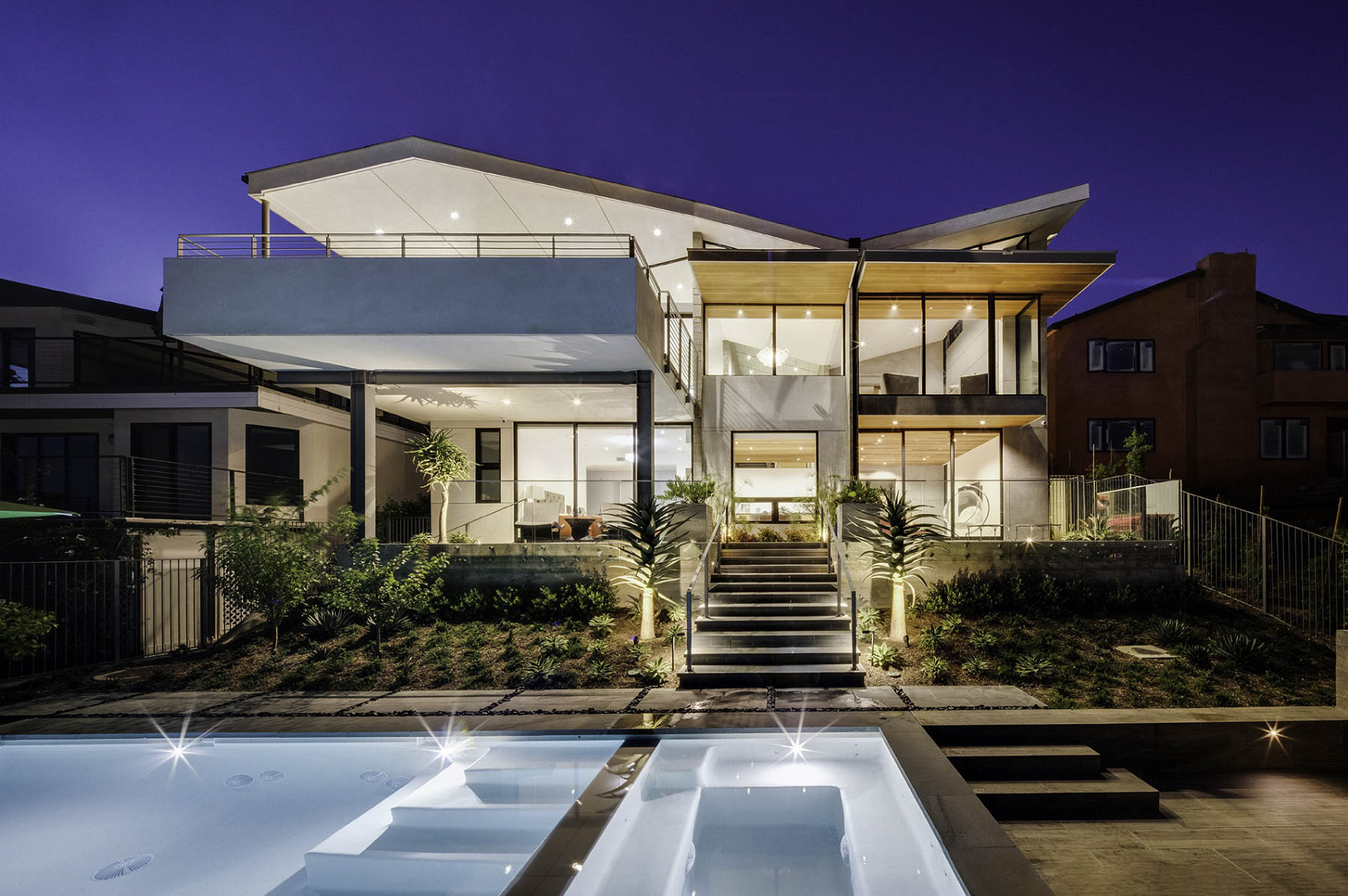
The Kings Road house epitomizes how Anders Lasater Architects crafts exceptional buildings and transformative living spaces uniquely tailored to needs and location. Their distinct focus on space, proportion, light, and material help them create great architectural experiences. They know how powerful and positive this experience acts can be for the well-being of humans. Since 2005 Anders Lasater Architects has been committed to providing outstanding designs like these. That process begins with the right people and the innovative leadership of Anders Lasater. Anders is a Certified Green Building Professional designing residential, restaurant, retail, and hotel projects.
Brion Jeannette Architecture
470 Old Newport Blvd, Newport Beach, CA 92663
Recognized for its reflective, creative, and functional artistry, Brion Jeannette Architecture (BJA) curated this home that garners respect through a very formal area to receive and entertain visitors. It also created a private family area where relaxation and comfort come effortlessly. Ceilings are elevated and decorated, remaining constant to their historical references.
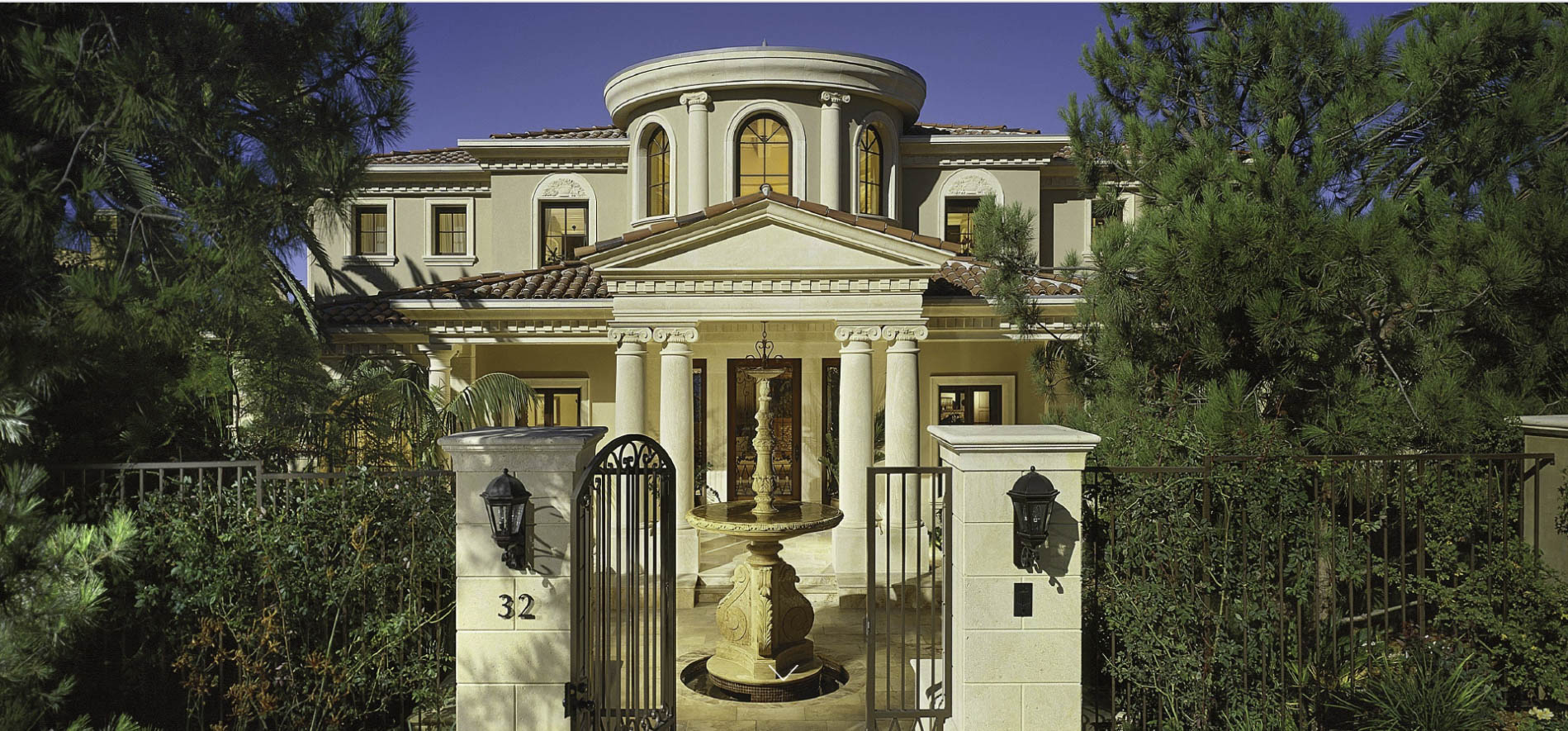
BJA finds excitement in architectural genres that include American traditional, Tuscan, contemporary homes, Cape Cod, Italian Renaissance, and zen-inspired Asian retreats. Aside from this wide range of styles, the firm is also a recognized leader in energy-conserving design techniques and many of its homes are ‘Net-Zero.’ Brion’s interest in green design was nourished while he was an architecture student at the University of Arizona. During the mid-1970s, Brion was highly regarded for his sustainability and the California State Energy Commission trusted him to draft the first Title 24 Energy Codes.
Brandon Architects
151 Kalmus Dr, Suite G-1, Costa Mesa, CA 92626
Inform, inspire, and implement: these are the highlights of the design approach of Brandon Architects. No two sites are the same, which is why they begin with finding the possible solutions and communicating effectively with their clients. Initial concepts are then quickly developed and continuously presented through visual techniques, including vignette sketching, hand-rendering, computer graphics, and 3D visualization. To keep the clients informed and passionate about their homes, Brandon Architects keep the design process fluid and transparent. Each project is overseen through the implementation phase ensuring that their expertise is always available and design intent is never in question.
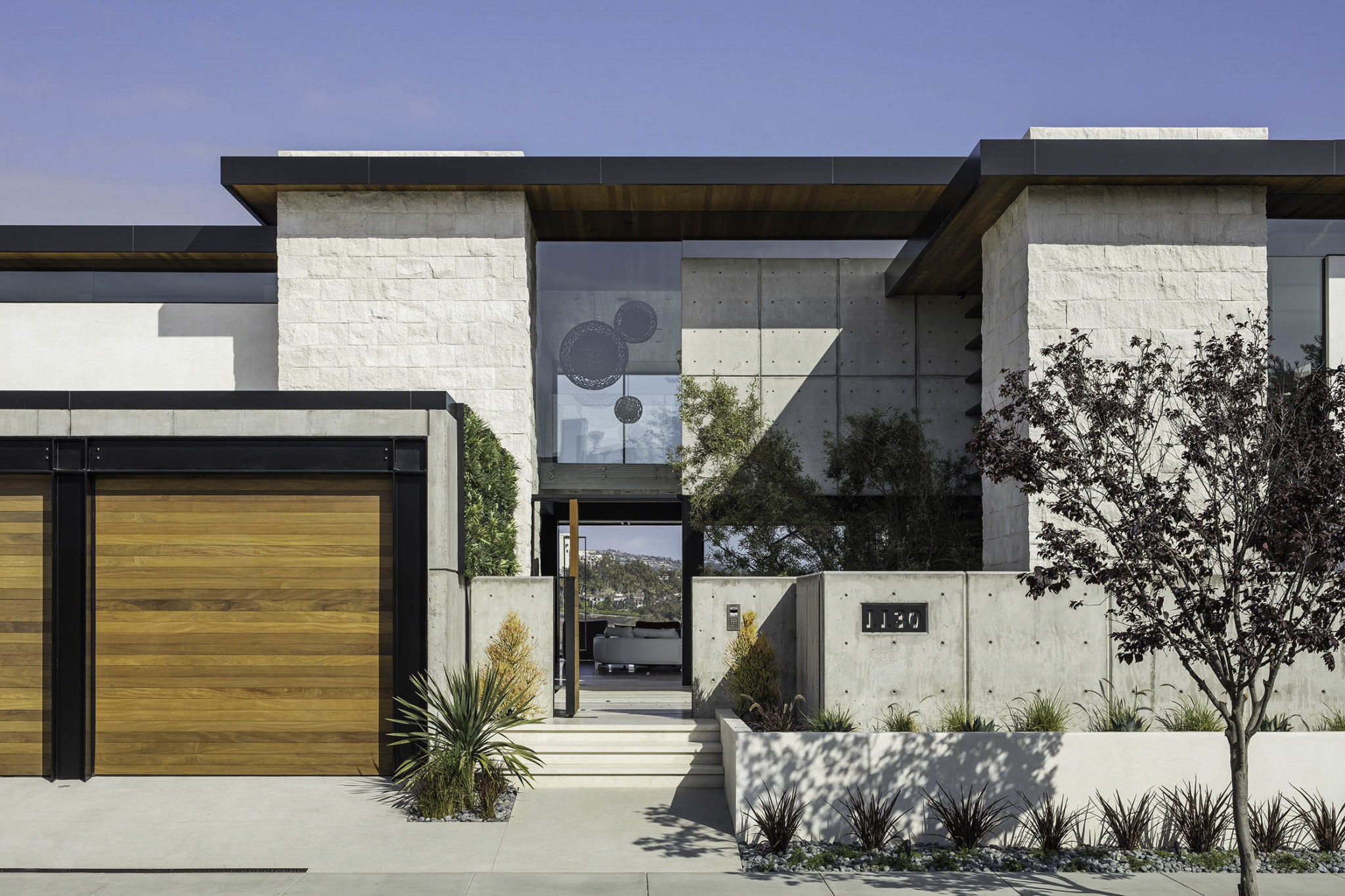
Through their talented, diverse, and motivated group of designers, they continuously perform a youthful and inspired approach to the design process. It has also provided them design projects ranging from traditional high-end custom homes to modern custom luxury boutique hotels. One of these is the Pescador Residence. A redevelopment project with the primary objective of maximizing the view potential of the property. Considered one of their boldest projects yet, this home is a recipient of the Gold Nugget Grand Award in 2020.
ASAP
530 S. Hewitt St Suite 535, Los Angeles, CA 90013
This house resides on an urban infill site, building on the rich architectural heritage of Buffalo, NY. At the same time, it offers 21st-century urban life, with a soaring interior space to adapt to the views, nature, and daylight. The design began with the exterior volume of the house to suit the urban context. From this starting point, ASAP angled one wall back six degrees to improve daylight to the adjacent house, subtracted volumes to accommodate a parking space, a porch, and a terrace. Named the Black Diamond House, this project received a Design Excellence Merit Award in 2012.
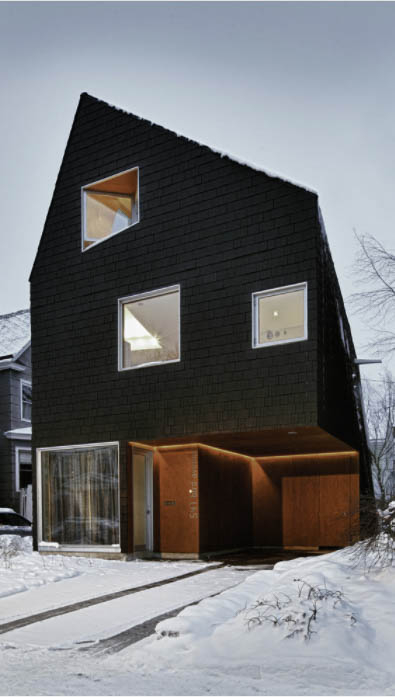 The constant play of light on the interior surfaces showcases the design approach of ASAP, the timeless fundamentals of architecture. Through the deft manipulation of space, materials, and light, the firm creates work that will endure. A collaborative design practice founded in 2011, ASAP embraces every project as an opportunity to chart a path to the future. The firm uses the resources of the present while employing the wisdom of the history of human design.
The constant play of light on the interior surfaces showcases the design approach of ASAP, the timeless fundamentals of architecture. Through the deft manipulation of space, materials, and light, the firm creates work that will endure. A collaborative design practice founded in 2011, ASAP embraces every project as an opportunity to chart a path to the future. The firm uses the resources of the present while employing the wisdom of the history of human design.
Scrafano Architects
5770 1/2 West Pico Blvd, Los Angeles, CA 90019
Completing more than 400 residential, retail and commercial projects, Scrafano Architects makes the process simple despite undertaking complex designs. They meet with the client to discuss the project and establish the size, scope, program priorities, and budget. After this, they sketch ideas, build physical and computer models, create material boards, and participate in weekly meetings, ensuring that all is running smoothly.
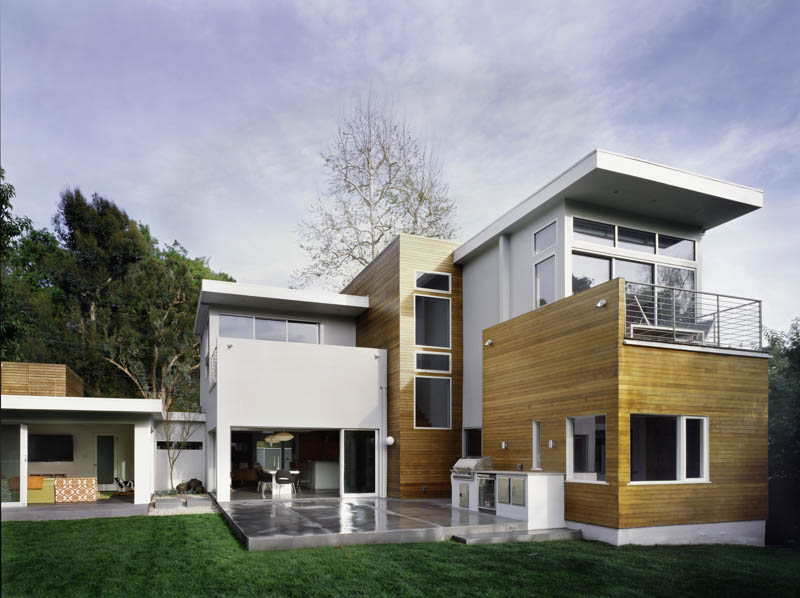
EXTERIOR
This process displays that one strength of the firm is its approach to client service. Another is how its values, character, and distinctive perspective shape its design aesthetic. Scrafano Architects excels in these areas because of how its team comes together, the breadth of influences they draw from, and its success in building long-term relationships—with contractors, designers, suppliers, and clients. One great example is this 3400-square-foot Lederman/Arguelles residence. The project is a complete renovation and addition, thoughtfully woven together. It includes a gym and two-bedroom suites each with a covered deck that takes advantage of the pool and mountain views beyond.
Hamilton Architects
12240 Venice Blvd. #25, Los Angeles, CA 90066
Born in Los Angeles, John Hamilton comes from a family of architects, builders, designers, and developers. As an architecture student, John dwelled in houses, condominiums, townhouses, and apartment complexes—in styles ranging from the modern to the Tudor and Spanish-Colonial. It was in these homes that John’s aesthetic began to take shape. He realized that the reason he loved living in certain houses was because of their psychological impact.
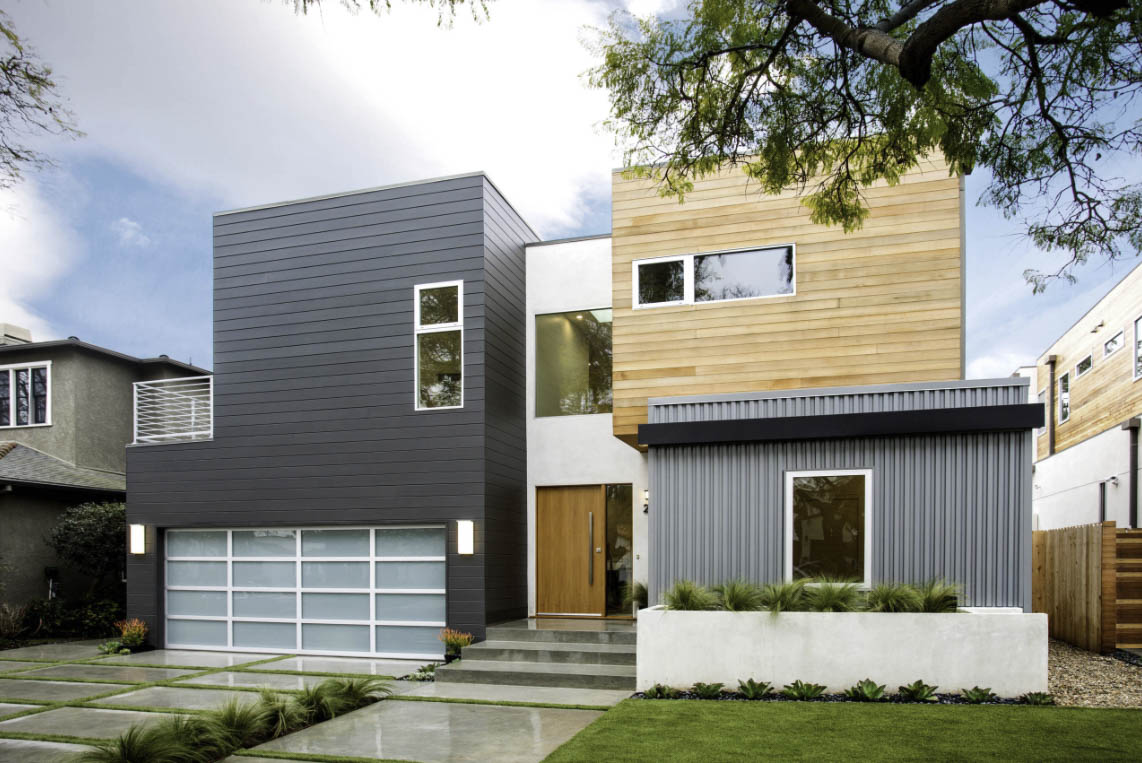 Through study and practice, John discovered the charm of design can be distilled and exercised on every scale to create elegant, timeless buildings. He folded these ideas into the establishment of Hamilton Architects in 1992. A full-service firm working in residential and commercial markets, its portfolio includes custom and spec home design, renovation of historic structures and neighborhoods, retail and restaurant projects, and interior design. Hamilton Architects is a design-forward, client-centric practice that considers cost essential as all other design factors and project goals. In designing this beautiful west Los Angeles home, the firm flawlessly combined various exterior finishes, including stucco, metal, wood, and Hardie, with the front landscape. This home includes a magnificent kitchen with an equally mesmerizing master bathroom.
Through study and practice, John discovered the charm of design can be distilled and exercised on every scale to create elegant, timeless buildings. He folded these ideas into the establishment of Hamilton Architects in 1992. A full-service firm working in residential and commercial markets, its portfolio includes custom and spec home design, renovation of historic structures and neighborhoods, retail and restaurant projects, and interior design. Hamilton Architects is a design-forward, client-centric practice that considers cost essential as all other design factors and project goals. In designing this beautiful west Los Angeles home, the firm flawlessly combined various exterior finishes, including stucco, metal, wood, and Hardie, with the front landscape. This home includes a magnificent kitchen with an equally mesmerizing master bathroom.
Minarc
2324 Michigan Ave, Santa Monica, CA 90404
Minarc embraces contemporary design, employs innovative materials and technologies while adhering to sustainable practices and design standards. Their environmentally aware approach informs their choice of materials, as does the absence of paint, tiles, and carpet. They also use natural cross-ventilation in place of artificially forced air systems. This holistic approach to design has led them to become an award-winning design studio that has been recognized internationally.
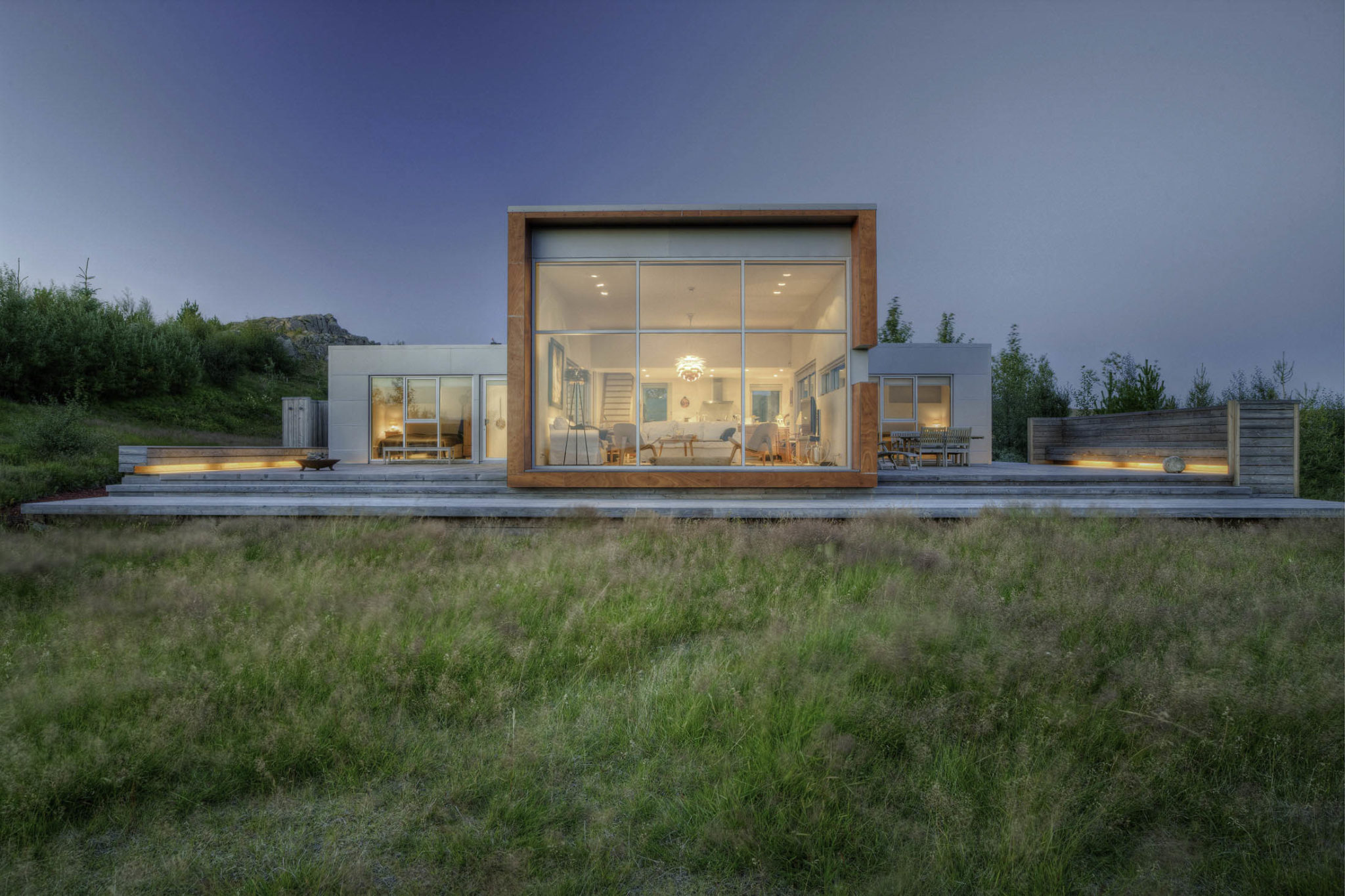
Their work ranges from small-scale renovations to new construction in residential, commercial, and public settings. Each project shares an emphasis on the blurring of the distinction between interior and exterior spaces through the employment of natural light, the creation of outdoor living rooms, and artfully framed views of nature. A great example is how this house harmoniously connects inhabitants with the surrounding natural environment. Located in the beautiful rural town of Iceland, the design intent of Minarc embodies the respect of Iceland for the environment. The firm combined sustainable, eco-friendly materials and energy-efficient technologies with minimalist architectural
Kiyohara Moffitt
620 Moulton Ave, Studio 106, Los Angeles, CA 90031
Kiyohara Moffitt is committed to serving clients’ needs and believes in adding value to a project through thoughtful programming, design, and coordination. The firm always makes the welfare of the owner its priority. As a result, the vast majority of the firm’s projects have been and continue to have commissions through client referrals. Through these referrals, the firm has completed hundreds of thousands of square feet of office and retail tenant improvements, new office buildings, warehouse facilities, townhouses, speculative housing developments, currently specializing in award-winning custom homes, remodels, and renovations to residential buildings, including historic properties.
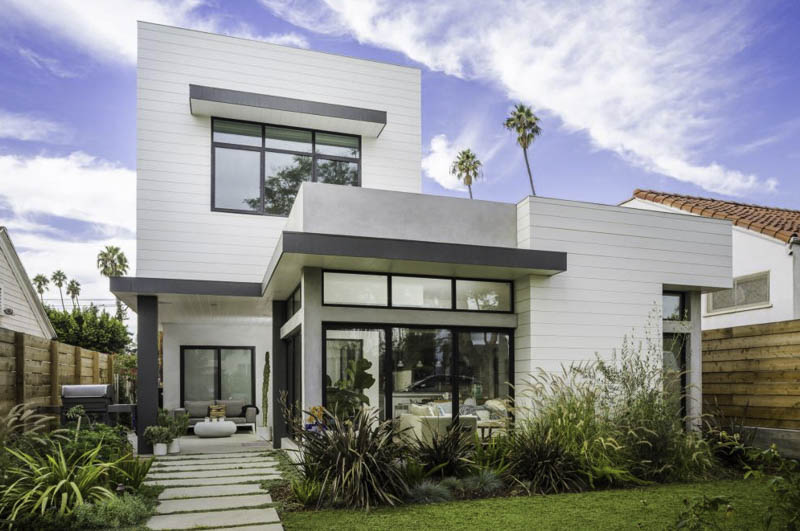
Photo by Rick Ueda.
Kiyohara Moffitt, founded in 1987, is currently headed by Gina G. Moffitt, AIA, SARA, LEED AP. Gina received her architectural degree, Phi Beta Kappa, Summa Cum Laude, from the University of California at Berkeley in 1976. As principal, she takes custom residential projects from concept design through construction administration and assists clients with interior design. Learn more about their work at www.kiyoharamoffitt.com.
Pritzkat & Johnson Architecture
306 Vista Del Mar, Suite A, Redondo Beach, CA 90277
Specializing in custom residential architecture, Pritzkat and Johnson Architecture designs distinctively creative, functional spaces. The firm plans appropriately to the natural and built environment of Southern California while blending a high level of artistry, realizing the clients’ aspirations. A proof of their proficiency is the renovation of this home that bagged a Gold Award from the Professional Remodeler Design Awards.
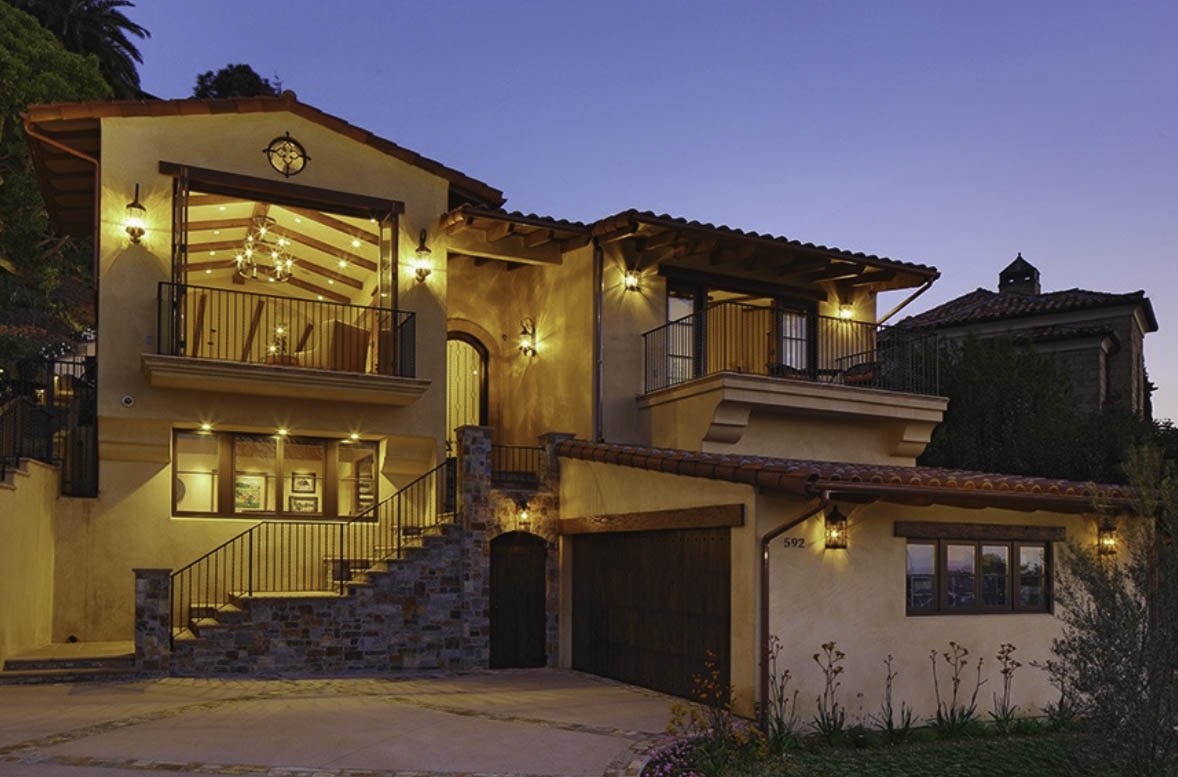
As distinguished as Pritzkat and Johnson Architecture is, its principals are just as elite. Miles E. Pritzkat graduated with a BA in Architecture from the University of California at Berkeley. He uses his artistic and technical experiences to find creative and aesthetic design solutions. As a third-generation Southern California native, Miles developed his interest in architecture through frequent family trips to regional landmarks, historic sites, and a love of motion picture design. Meanwhile, Keith B. Johnson possesses broad experience in design and construction and is an expert in project delivery. Always adhering to the mantra form follows function, Keith was first intrigued by architecture when studying the scale, massing, and structural design of famous skyscrapers in Chicago.
Joseph Spierer Architects
707 Torrance Blvd. Suite 100, Redondo Beach, CA 90277
Located in the prime upper Riviera area of Pacific Palisades, this transitional-style home features 10,000-square-feet of luxurious indoor and outdoor living space. It has a simplified Cape Cod style with a hint of English flavor, offering exquisite views of Catalina Island. Designed with a mix of traditional architecture and contemporary open areas, this estate was featured in Southbay HOME Magazine in 2019.
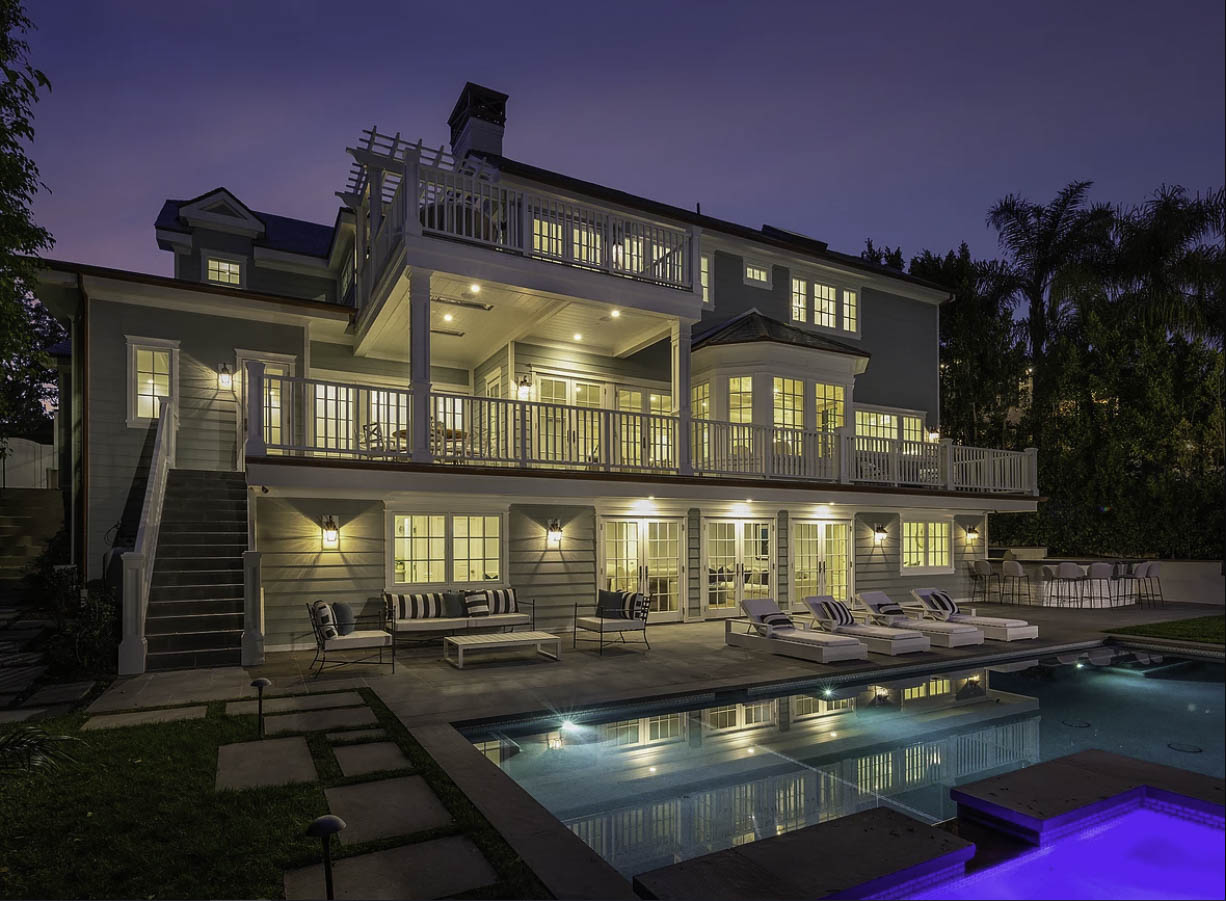
It is only one of the many press appearances for the projects of Joseph Spierer Architects. They continue to make a name in the industry as they design structures and build relationships. They practice innovative approaches to traditional ideas, transcending conventional thinking and taking designs to the next level. With their creativity and client-centric approach, the sky’s the limit for shaping a person’s everyday life. Each member of their team has a unique skill-set and personality that, when combined, creates an unparalleled design force. They are LEED-accredited, incorporating green design thinking into every project, saving energy, time, and the environment whenever possible.


