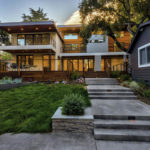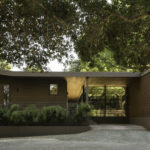Last updated on May 27th, 2024 at 06:28 am
When looking for a residential architect firm, aspects like execution, methods, and styles are aspects to consider. Some firms take inspiration from other architecture styles that allow them to produce more unique and diverse projects. And you want the firm to be reliable and have a history of creating good relationships with their clients.
This list compiles the best residential architects in Piedmont, California. Each firm’s process, track record of execution, and the range of styles they offered were carefully considered by our editorial team.
Dotter & Solfjeld Architecture + Design
4801 Park Blvd, Oakland, CA 94602
Dotter and Solfjeld is an established firm, with Russ and Wencke having studied numerous architecture styles during their travels. They have adapted what they learned in service of the firm’s projects, often while focusing on more traditional and contemporary style houses. The firm’s priority is to listen to each client intently, incorporate fresh ideas into each project, and allow the client’s needs and wants to mesh with those ideas. An aspect the firm uses in its building process is using green and recycled materials to preserve the environment, creating an innovative home.
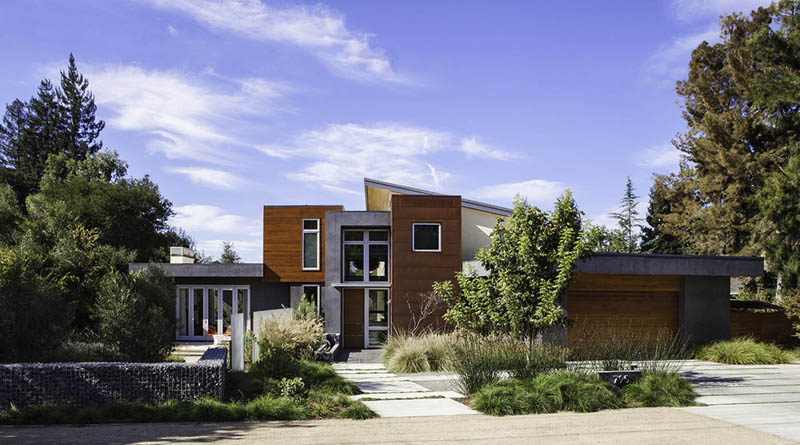
In 2016, the firm completed the Los Altos House for a family that loved both aesthetics and the environment. The layout emphasizes social gatherings. The firm flanks the central garden in the front while the living room and dining room are connected to the backyard, making it easy and comfortable to entertain guests. And when it’s just the family, the emphasis on indoor-outdoor living makes for a calming environment.
Guy Lubroth, Architect
1912 Vine St. Berkeley, CA 94709
Costing around two million dollars, Guy Lubroth, Architect built this New Meditteranean Residence and finished it with classic furniture. The home’s vintage Meditteranean aesthetic extends to the balconies and patios, offering charmingly intimate places to gather and socialize. The interiors include wooden beams and traditional couches and provide sweeping views of the Bay Area. One area of the house that offers a contemporary design is the kitchen, with its wooden cabinetry and marble countertops.
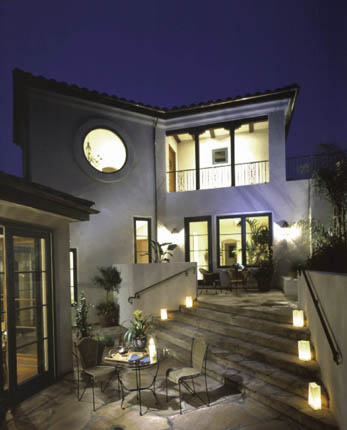
Guy Lubroth considers the view and the flow of the home working on a project, describing his work as creative, thoughtful, and practical. After discussing various matters with the client, Guy aims to maximize the space to bring out the potential in each area of the home. He also likes to foreground natural light in the home.
Impluvium Architecture
2537 Biltmore Drive, Alamo, CA 94507
Tim Haley is responsible for this French Country Home in Campesino Court. With a price of over two million dollars, the firm built this traditional residence and updated it for a contemporary setting. It features a theatre room, numerous office rooms, a wine cellar, and several living areas. The exterior complements all of this interior space in the form of the patio and garden area via numerous pathways that provide plenty of outdoor opportunities. Another way Tim incorporated indoor-outdoor living is by having tall windows that frame views of the garden and bring copious sunlight into the residence.
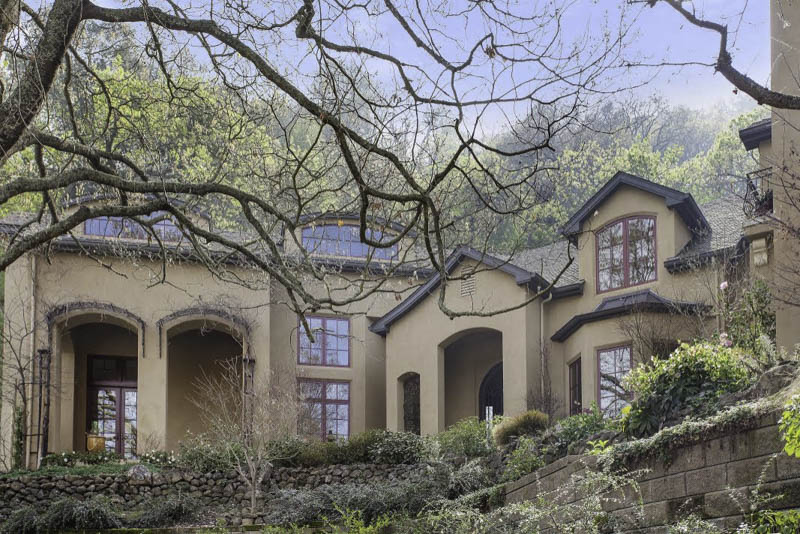
Owner Tim Haley aspires to create houses that balance indoor and outdoor living. His travels to Asia and Europe have inspired him with ideas for traditional projects that he can apply to modern settings. Tim and the team recognize that the project is a reflection of the client’s life and experience, leading to a building process centered on those aspects. For the firm, it’s about creating something that has meaning for the client—something they can enjoy for generations.
JBP Architects
Berkeley, CA
JBP Architects is a small architectural firm that creates a personal relationship with each client. What’s essential to the firm is the ability to listen and have proper communication with the client. It likes to keep the process as simple as possible. Each client brings their own set of unique challenges, and the firm’s primary goal is always to exceed the client’s expectations with creative solutions and designs.
The photo below is the Preserve residence featuring a Southern-style design. Situated at the top of a natural ridge, the home is able to utilize the surrounding area’s views that enhances its appeal. Covered porches and verandas offer the opportunity for outdoor living, while the home’s open floor plan provides a natural finish to the house by incorporating parallel glass doors that provide improved natural lighting. Energy-efficient methods minimize the footprint of the home, preserving the heritage oaks that surround the residence, which assists the home in becoming an efficient, functional house.
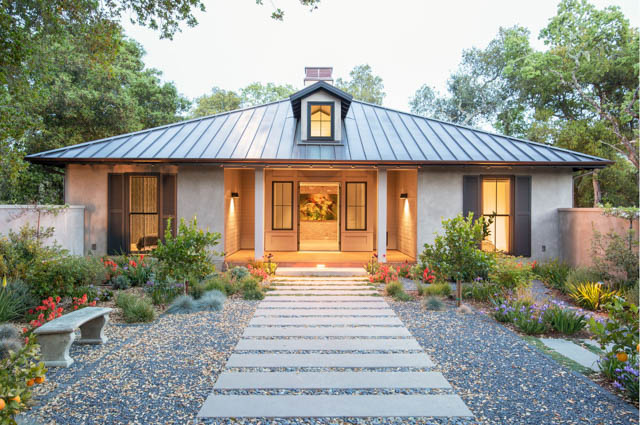
Blake Thompson Photography
John Lum Architecture, Inc. AIA
3246 Seventeenth St. San Francisco, CA 94110
The Menlo Park Courtyard Residence is a modern home nestled in a quiet suburban neighborhood, surrounded by redwood trees. Minimalist concepts are present in the house with a large floor plan, featuring four wood-clad pavilions connected by glass walkways that surround the central courtyard, leading to the backyard. The residence includes energy-efficient features such as solar and radiant heating. The project would receive recognition from Dwell and Modern Luxury Silicon Valley.
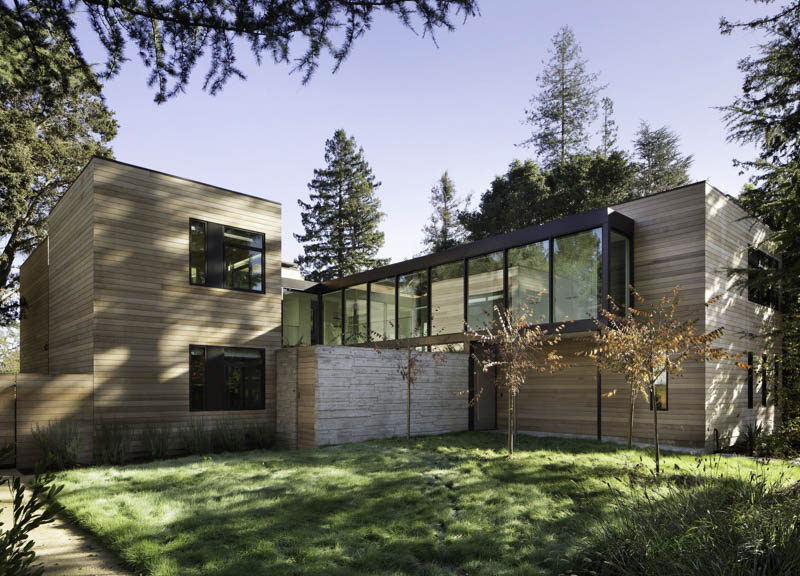
John Lum Architecture is a boutique architectural firm that uses striking design, green building, and modern methods to create its work. The firm carefully researches site-specific designs and is committed to sustainable development and attention to detail. The firm has completed over 800 projects ranging from residential construction and remodeling to commercial and institutional establishments. The process it follows for each project revolves around purpose, time, meeting, and tasks. It’s a simple four-step plan that helps avoid complex situations and produce good quality work.
Koch Architects – Joanne Koch
2512 Ninth St. Suite #5. Berkeley, CA 94710
As a full-service architectural firm, Koch Architects focuses on modern residential projects, always acting as a guide to the client. Aiming to put the client’s requests and needs into the project, the team focuses on creating projects that both serve and delight. It treats each project as an opportunity to learn new skills and execute time-tested methods. More importantly, it’s a chance to establish strong relationships with the client, consultants, and the community.
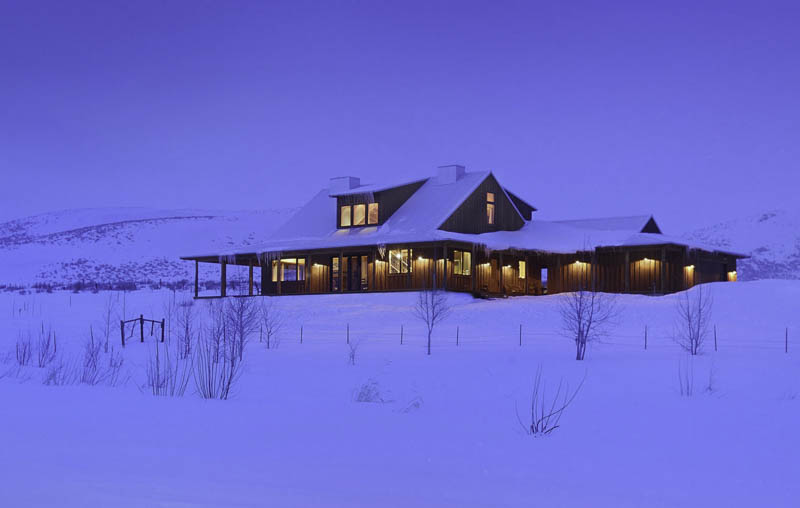
Situated in the Soldier Mountains is the Ranch House Rustic Residence, a family retreat home that accommodates a single resident or a small family. The home emphasizes wood in the walls, kitchen cabinetry, living room, and bedroom. It provides a cozy atmosphere during the winter months; it offers views of the meadows and local wildlife during the warmer months. The lighting creates a beacon effect when it snows: it’s noticeable from a distance and provides a bright atmosphere during the cold nights.
Lorin Hill, Architect
6573 Shattuck Ave. Oakland, CA 94609
Lorin Hill Architects promotes a proactive approach when working with its clients. Their process creates good chemistry and establishes a strong relationship with the client by making the process more manageable. The firm provides a continuum of services from the master plan down to the project’s specifications. Throughout the procedure, the firm provides constant communication and flexibility to keep the client updated on each step of the process. A notable aspect of the firm is that the team is multilingual, speaking Spanish and French.
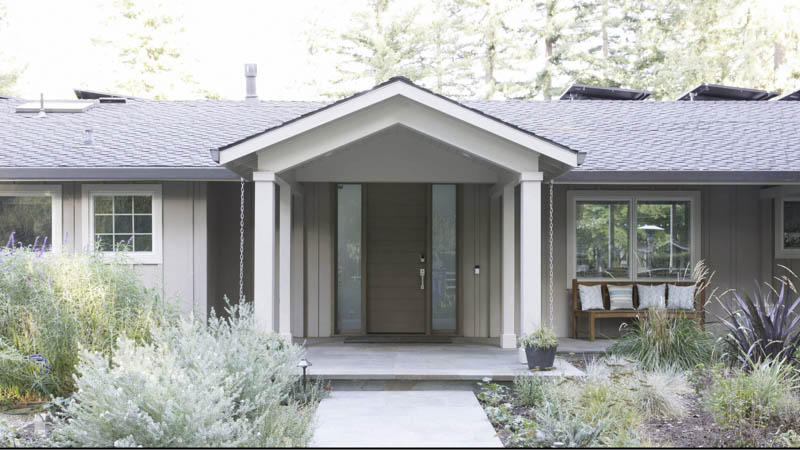
In 2017, the firm completed this Modern Ranch Residence in Portola Valley, at a cost of approximately one million dollars. The firm transformed the house’s old look with a two-phased complete remodel that includes more entertainment space, an increased quality of indoor-outdoor living, and an improved aesthetic that brings more daylight into the house. To contrast the home’s brightness, the firm used gray furniture to create a clean look. Other renovations include the pool house: it was transformed into an entertainment space and can serve as a guest house.
Mark English Architects, AIA
315 Sutter St. 5th Floor. San Francisco, CA 94108
With an estimated price of two million dollars, Mark English Architects completed the Cow Hollow House, a traditionally designed home with modern furnishings and layouts. The residence was initially constructed in 1917, with the firm providing a complete interior remodel as well as additions to the first and second levels. The home displays First Bay Region Tradition (East Bay Shingle Style) with the wood shingle siding, brick chimney, and asymmetrical façades. Furniture includes personalized desks, a bridge walkway on the second floor, and a cantilevered staircase. The exterior materials are especially distinctive. They were sourced from a dismantled 1915 Panama-Pacific International Exposition in the Marina neighborhood.
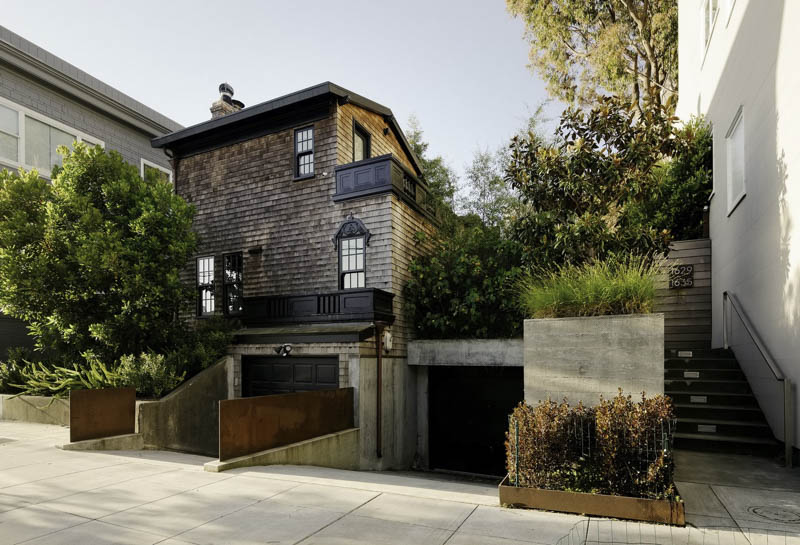
Since 1992, Mark English Architects has completed several residential, work, and entertainment projects using sustainable designs that are built to last. Mark promotes energy-efficient techniques and green-building methods, producing numerous projects throughout California, Arizona, Texas, and Mexico.
ODS Architecture
5895 Doyle St. Emeryville, CA 94608
The recently finished Piedmont Residence is a 3,000-square-foot home located outside the main part of town. It includes three bedrooms and two bathrooms with low maintenance exterior materials, which were provided at the client’s request. The house is secluded and acts as an escape so features like a well that holds three storage tanks of water were necessary to supply the fire sprinkler system with water. Inside, the home features a modern layout with contemporary furniture, including the kitchen island, the counter-like dining area, and white couches in the living room. One unique detail of the house is the rectangular shape of the home. It sits on a downsloping hill and offers beautiful views of the countryside.
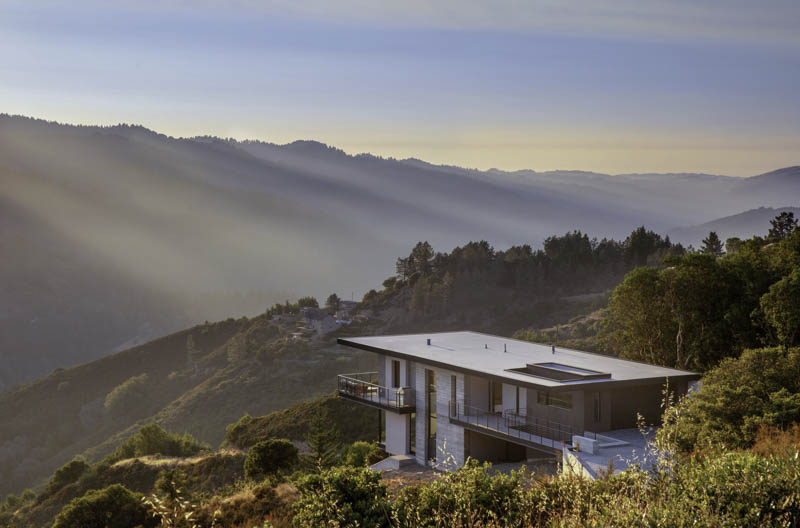
ODS Architecture focuses on creating custom homes, whole house transformations, and office and museum spaces. The firm’s work involves using 3D modeling and planning to visualize the project better. Several meetings are scheduled until the budget and design are adequate. The living spaces the firm creates are efficient and simple, specifically tuned into the client’s needs. The primary goal is to make things manageable and consistent and to satisfy each client with quality work.
Sogno Design Group
1496-C Solano Ave. Albany, CA 94706
Sogno Design Group focuses on collaboration and sustainability when working on a project. Budget constraints, neighborhood location, and styles are some of the aspects the firm looks into before starting a project. Depending on the type of home, the firm focuses on remodeling and additions to revitalize or update a home’s look. They often use sustainable materials to improve efficiency and keep costs down.
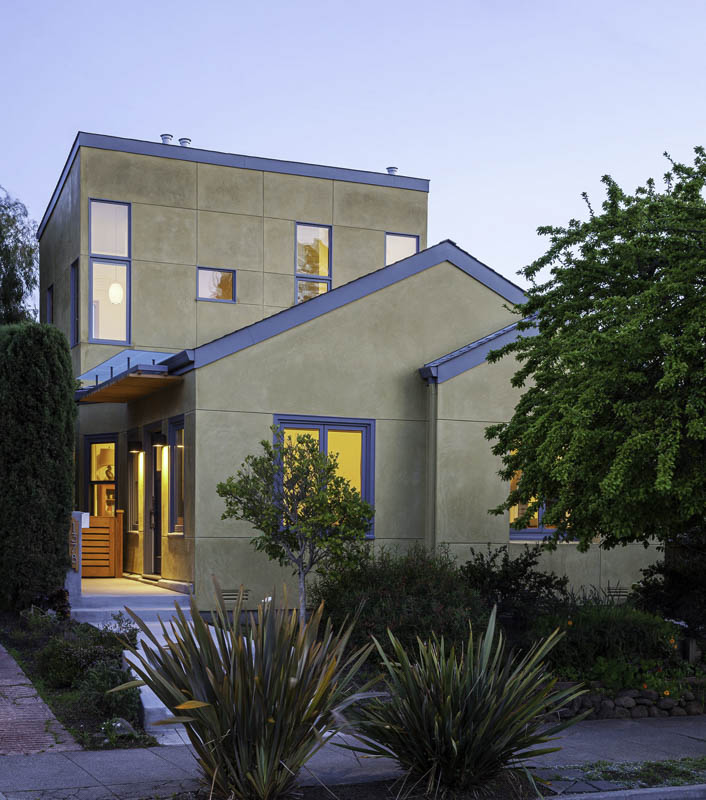
Featured below is the 2016 Francisco Residence, a modern home built using wooden materials. The firm also used wood to decorate the house: the motif informs the flooring, windows, cabinetry, bed, and chairs, giving the home a natural aesthetic. In contrast, the exterior has a simple design with gray walls and blue-colored roofs. The lush landscaping provides a pleasant contrast in color.
Studio Bergtraun AIA
5500 Doyle Street, Emeryville, CA 94608
The architects from Studio Bergtraun enhance the living experience, folding together indoor-outdoor living with meticulous landscaping. The firm assists each client throughout the process and provides an environment that matches the client’s budget via eco-friendly materials and building techniques. With its medium-sized team, the firm is in a position to give personal attention to its clients and provide schedule flexibility as required.
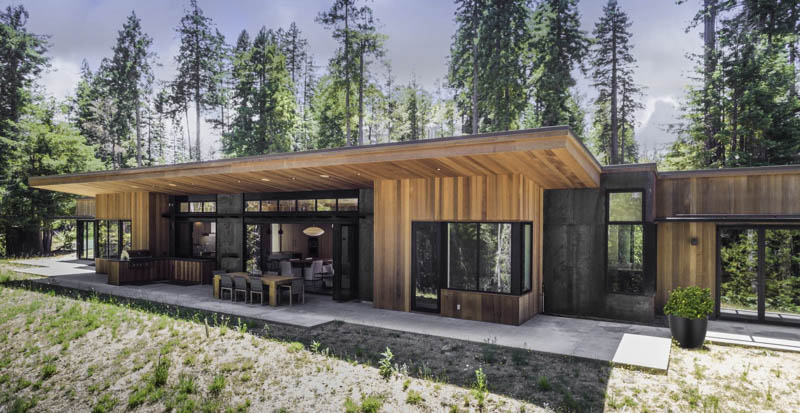
The photo below features a modern bungalow residence designed for indoor-outdoor living, located just off the coast of California. Each room in the house has direct access to the outdoors, with corner windows maximizing the views from each space and ensuring some privacy. The interior design consists of wooden and black furniture from the kitchen island, dining table, and bathroom. Other features include a terrace for planting vegetables, a bbq area, and a patio.
Tierney Conner Architecture
363 17th St. Oakland, CA 94612
In 2015, the Berkeley Home and Guest House received a reorientation and transformation with its public and private areas. The original floorplan was a series of small areas with chopped-up spaces: the firm opened the spaces up and swapped the living room into a bedroom to connect the kitchen and new living area to the rear yard. . Another area the team transformed was the garage: it was turned into a clean and comfortable room with its own outdoor space. screen walls, corten steel, stucco, and concrete were combined to create an inspiring and livable home environment.
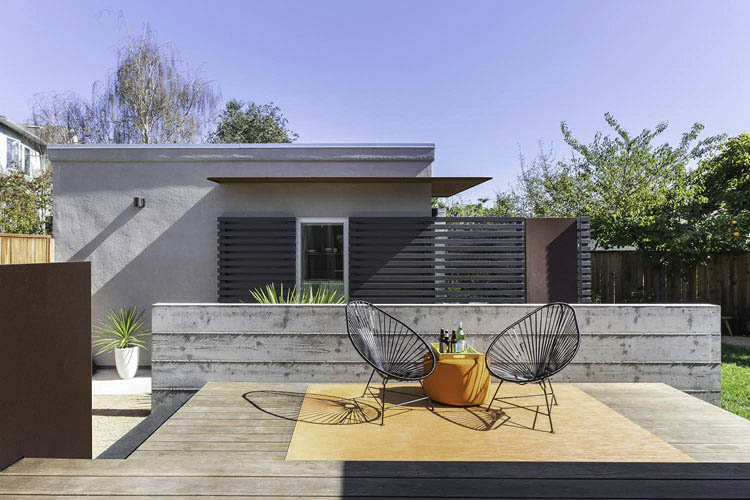
Tierney Conner Architecture is a full-service firm that integrates indoor-outdoor living in many of its projects. It provides comprehensive services that lead each client through the building process. The firm also provides both residential and commercial projects. Rich materials and small artistic details shape the firm’s projects, creating an aesthetically balanced design. The firm aims to produce great finishes that emphasize natural light in a way that feels effortless and inspires everyday life.


