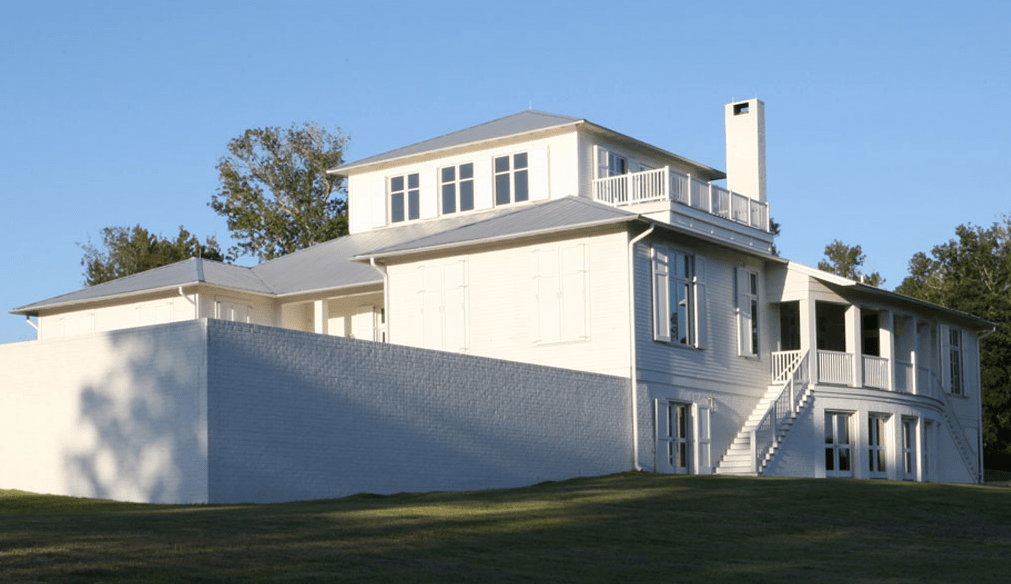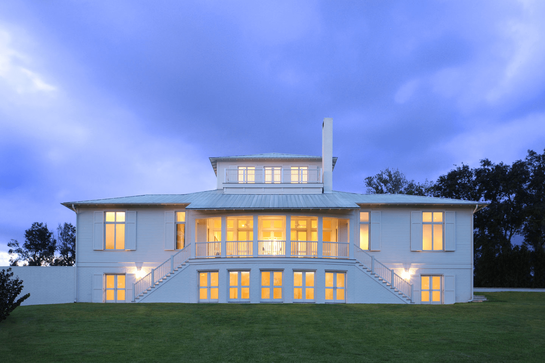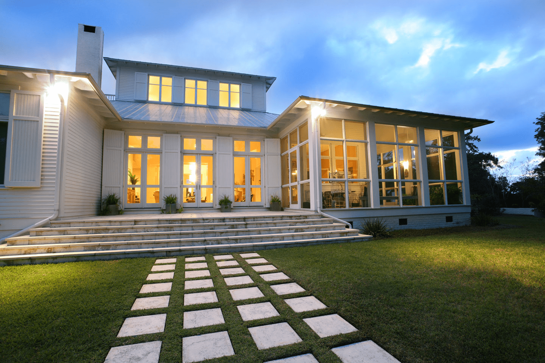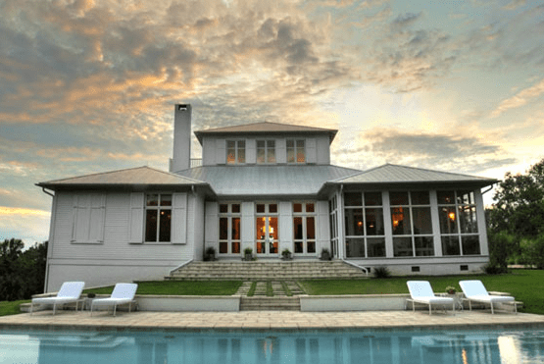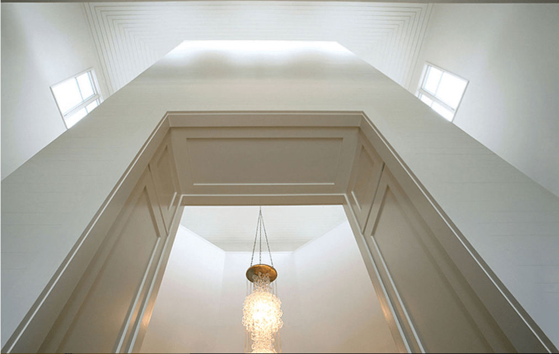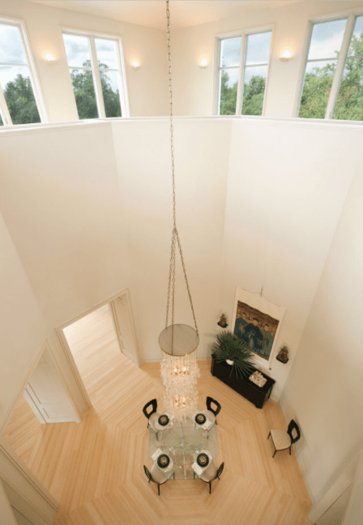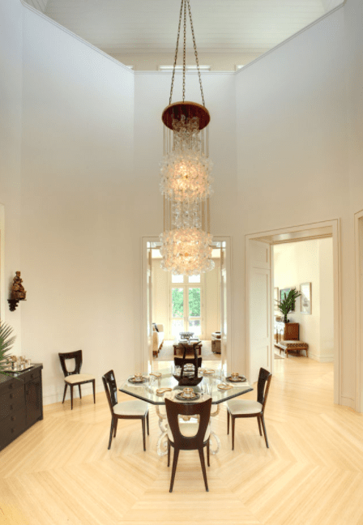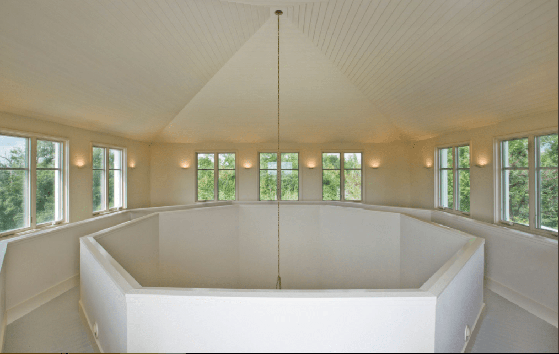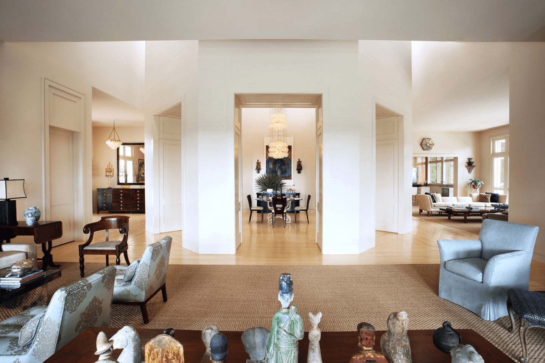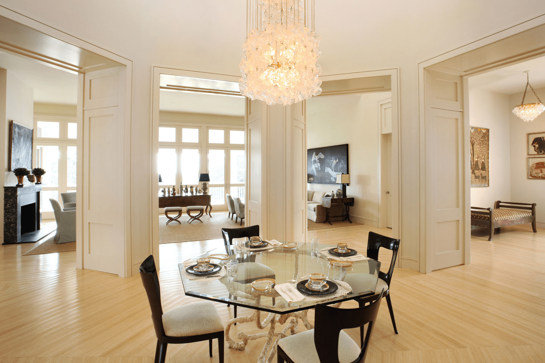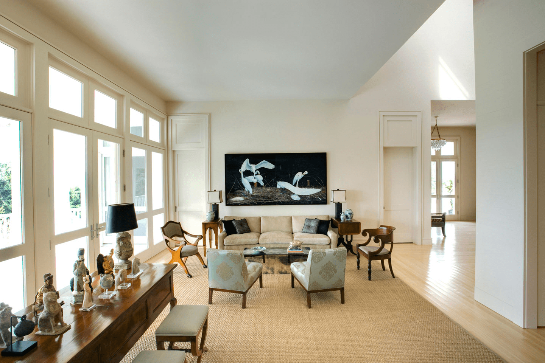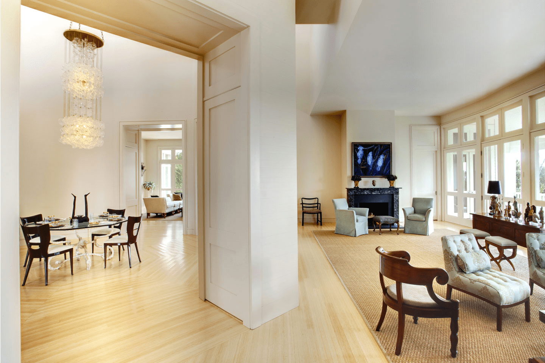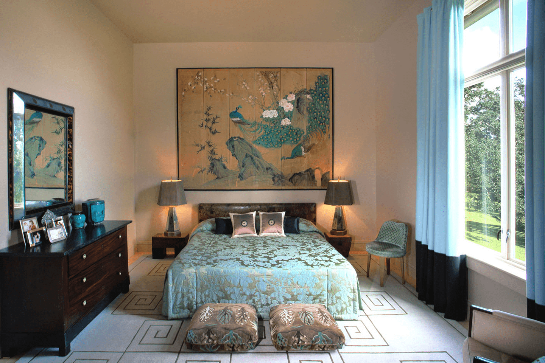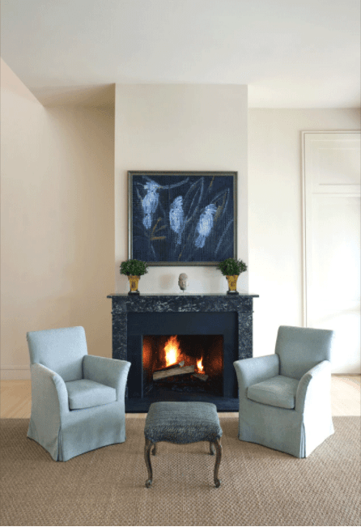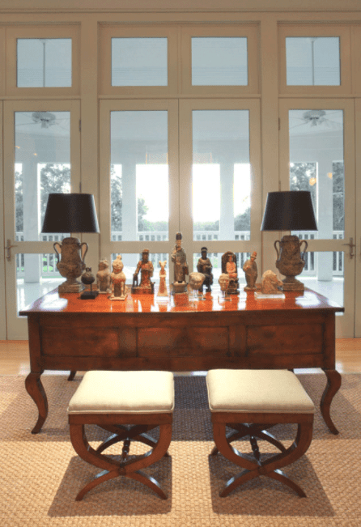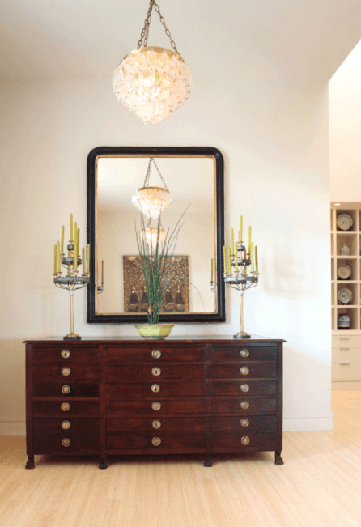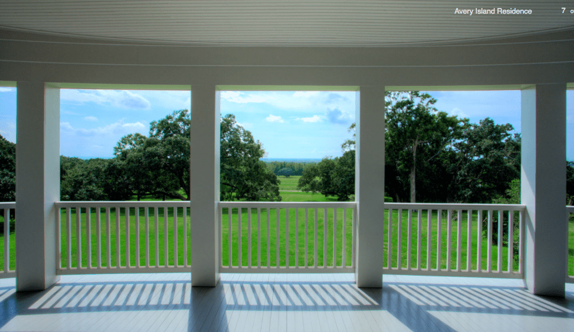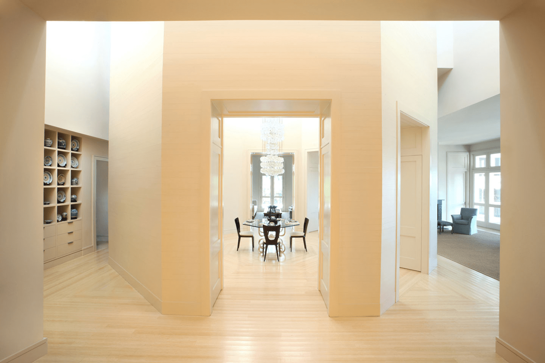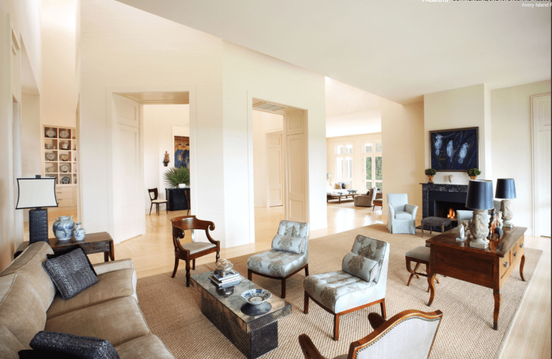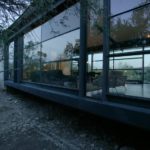Last updated on July 8th, 2024 at 04:47 pm
On a lush, subtropical South Louisiana island 130 miles from New Orleans, the descendants of Mr. E.A. McIlhenny, famous for his Tabasco pepper sauce, built a gorgeous house high on a hilltop. Set on Avery Island – home to Tabasco Sauce and less than 200 inhabitants, many of whom are family members of the popular product’s founder – this house celebrates the natural paradise that surrounds it. Lee Ledbetter, arguably one of the best architects in New Orleans, designed this AIA award-winning home.
When Mr. and Mrs. Chuck Thomason decided to build a home on Avery Island, they wanted a custom design that would suit blend their aesthetic tastes with the natural landscape around them. Surrounded on all sides by bayous, salt marsh, and swampland, Avery Island is a wildlife refuge with many animal species, a bird colony, and is filled with exotic plants from throughout the world.
“Avery Island is a mysteriously beautiful place where the pepper fields grow, the factory hums, and the McIlhenny family and their employees continue to live and work – as they have for over 5 generations.” – Tabasco
It sits about 130 miles (225 km) west of New Orleans. Formerly a sugar plantation known as Petite Anse Island (which means “Little Cove” in Cajun French), Avery Island is a natural salt dome with a low population, measuring only about 3 miles long and 2.5 miles wide. It is within this natural paradise, atop a hilltop on the southernmost point of the island with strong Gulf breezes, that the owners found the perfect site for this new home.
For the home’s design, the owners reached out to Lee Ledbetter, of Lee Ledbetter & Associates, founded in New Orleans in 1996. Taking into account his client’s aesthetic interests and the unique aspects of the site, Ledbetter’s design is a contemporary interpretation of a Palladian Villa and was inspired by the client’s appreciation of Thomas Jefferson’s Poplar Forest plantation home outside of Lynchburg, VA.
Like many of Andrea Palladio’s 1500’s country villas in north-east Italy, this house was organized for 360-degree views. Because many of the Avery Island homes are informal second homes and summer cottages with metal roofs, this 6,000 square foot house evolved into a “laid-back” interpretation of historic designs. Although the home has a formal interior, the exterior fenestration and detailing are more regional.
Ledbetter also took cues on the internal layout from how Palladio’s villas distributed functions both vertically and horizontally. Like Poplar Forest, the home’s plan is organized around a central ‘square’, in this case, an octagonal dining room. This room anchors the layout’s cross-axial scheme. The dining room is set within a large cube with 35-foot ceilings. The room’s clerestory windows bring light into the middle of the house and the high ceilings serve as stack ventilation passive cooling. The room’s double walls contain a hidden stair that leads to a rooftop widow’s walk on the home’s south side, offering views towards Vermillion Bay and the Gulf of Mexico.
“Lee Ledbetter strongly considers architecture, along with painting and sculpture, to be one of the “Fine Arts” in the tradition of art history surveys.” – Lee Ledbetter & Associates
Branching off the cardinal points of this central room are the home’s most important gathering spaces, each with wonderful vistas. The open planned rooms are organized to directly relate to special places on the site including the entry court, Live Oak meadow, pool terrace, and the famous pepper fields beyond.
Lee Ledbetter, who has received wide recognition for his expertise in the integration of architecture and interiors, carefully considered the placement and scale of the home’s furnishings, artwork, and lighting as he designed the space. The result is a cohesive, upscale home. Except for the master bedroom, interior spaces are painted in warm white, accentuating the clerestory light that pours into central dining room and filters into the adjacent living spaces. Stunning 1960’s Murano chandeliers occupy the entrance hall and hang in the double-height central dining space. A warm architectural enclosure and a soft palette of fabrics in beige, brown, and pale blue complement Directoire French antiques and mid-century modern pieces by Frankl, Wormley, and Robsjohn-Gibbings.
(All Photographs by Patrick Salisbury)
– – – – – – – – – – – – –
Name Of Home: Avery Island Residence
Design Architects: Lee Ledbetter & Associates
Consultants: Robert Bouchon – Structural Eng.
General Contractor: Owner
Construction Costs: $1.2 million
Building Area: 5,500 square feet
– – – – – – – – – – – – –
More Photos

