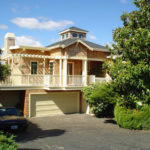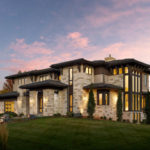Last updated on May 27th, 2024 at 05:47 am
Carson is well known as an industrial center with unparalleled access to transportation and the Pacific Rim and it is also a culturally diverse community highly appreciated by its residents. The architecture of Carson is as varied as the people who live here. Homes in the area are designed by fantastic architects to suit their industries, the geography, and the weather-friendly environment.
Our team has curated a list of the best restaurant architects in Carson and the surrounding area, selected based on their accreditations, certifications, professional affiliations, and the recognition each firm has received in the form of industry awards, client reviews, and media features. We have also laid out the range of services the firms offer, their specializations, and the length of time they have been in the industry.
FoxLin Architects
392 Camino de Estrella, San Clemente, CA 92672
FoxLin Architects is known for its custom homes, remodels, and commercial designs. The firm has been serving Orange and San Diego County since 2005. Juintow Lin, a registered architect, LEED-accredited professional (LEED AP), and the principal of FoxLin is involved in all aspects of projects as both manager and designer. In addition, she manages the business operations for the firm. Prior to founding FoxLin, she worked at the Pritzker Prize-winning firm of Foster and Partners in London and Marmol Radziner in Los Angeles. Michael Fox, also the principal of the firm, specializes in robotics and digital fabrication and has carried out several projects for the National Aeronautics and Space Administration (NASA).
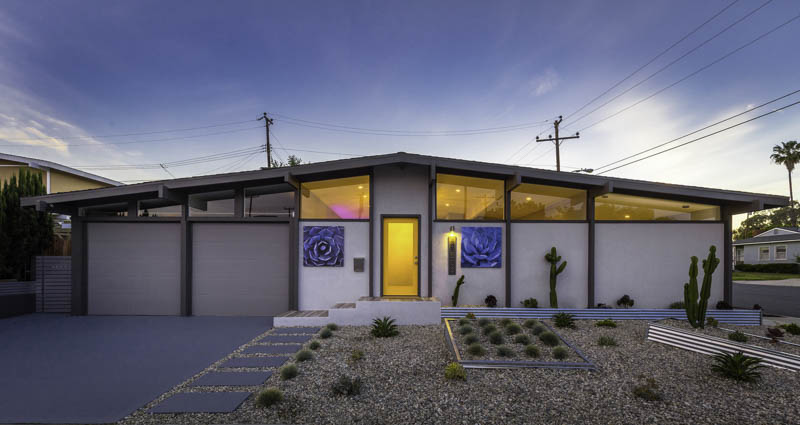
The firm was accorded the Best of San Clemente Award by the San Clemente Award Program, and many Citation Awards from the Orange County Chapter of the American Institute of Architects (AIAOC) for its modern and contemporary style homes, including the Ronan Residence. For the complete renovation to a classic Los Angeles modernist home, the kitchen was relocated towards the center of the house from the back to open up the space as well. The master bedroom was also relocated to create private quarters with great natural lighting.
Jeannette Architects
296 Redondo Ave., Long Beach, CA 90803
For over two decades, Jeannette Architects has designed five-star custom luxury homes and home remodels. The firm’s work has earned awards, including the Cerritos City Wide Pride Beautification Award. Headed by Jeff Jeannette, the firm’s team is well-versed in a variety of residential design solutions: from simple to complicated additions, first and second-story expansions, and large projects on hillsides and coastal regions. The firm has remodeled and designed everything from late 1800’s historic Craftsman bungalows to new high tech modern homes, and everything in between. Accredited by Build It Green and LEED, the firm offers creativity intended to make living sustainable and comfortable.

Jeff Jeannette has designed more than 700 homes over his career. He holds memberships with the AIA, the U.S. Green Building Council (USGBC), the National Council of Architectural Registration Boards (NCARB), and has been involved with the Long Beach Heritage Historic Home Awards for multiple years. Jeff’s years of expertise—along with his team of professional designers—has produced Mid-Century, modern, cottage, Craftsman, and Mediterranean style homes, including the Greenspan Residence. The elegant two-story Modern Farmhouse home features a brick front porch, a classic open floor plan with light wood flooring and white walls, a brick fireplace, exposed solid wooden beams, and an open kitchen with flat-panel, white cabinets, and quartz countertops.
Joseph Spierer Architects
707 Torrance Blvd. Suite 100, Redondo Beach, CA 90277
Joseph Spierer Architects has been creating lasting impressions since 2009 thanks to the modernist and contemporary approach it carries out to create distinctive residential, commercial, historic building conservation, and energy-efficient homes. The firm believes in applying an innovative perspective to traditional ideas and transcending conventional thinking. The Joseph Spierer team starts by conducting a thorough analysis of all conditions. That knowledge is used as a catalyst to deepen the creativity and depth of their eventual design. As a LEED-accredited company, the firm incorporates green design strategies into every project, saving energy, time, and the environment whenever possible.
Joseph Spierer, the firm’s principal and a member of the AIA, has been practicing his craft since 2004 and has worked for five architecture firms before starting his own. He draws on his expertise in single and multi-family residential and commercial architecture in designing homes all over the South Bay and beyond.
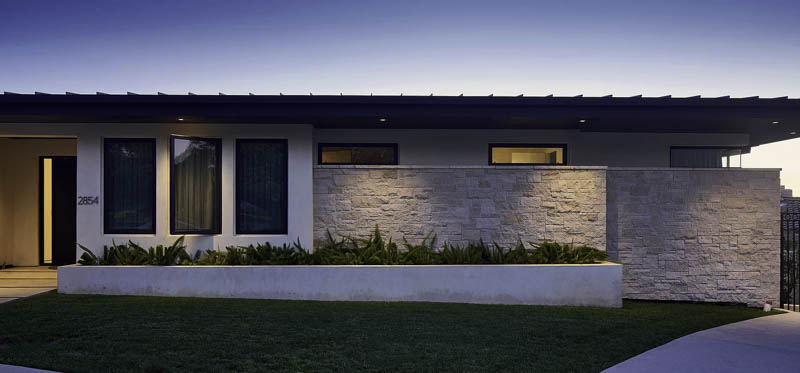
The firm’s roster of modern, Mediterranean, contemporary, and traditional-style homes includes this modern Palos Verdes Estates residence. Completed in 2019, the project features large overhangs and thick walls. The sleek contemporary home’s interior opens up to a bright, welcoming living space and leads to an outdoor entertainment area in the back of the home. The half-acre property’s large multi-sliding glass doors offer continuous indoor and outdoor living and feature lush lawns, a sports court, pool house, pavilion, and an open-air gym.
Ottolia & Barnes Architecture
5533 Bayridge Rd,, Rancho Palos Verdes, CA 90275
Ottolia & Barnes Architecture is an award-winning, GreenPoint Rated architecture and interior design firm with over 25 years of experience in a variety of building types, from custom estates and community centers to hotel resorts and sports facilities. The firm’s practice is founded on the principles of creating professional relationships, providing personal service and attention, and maintaining design excellence. The firm operates on the philosophy that excellence in design adds value to its clients’ endeavors, community, and the environment. It achieves this value through the combined efforts of the architectural team and client, and the firm sees the project as a response to a specific site and program.
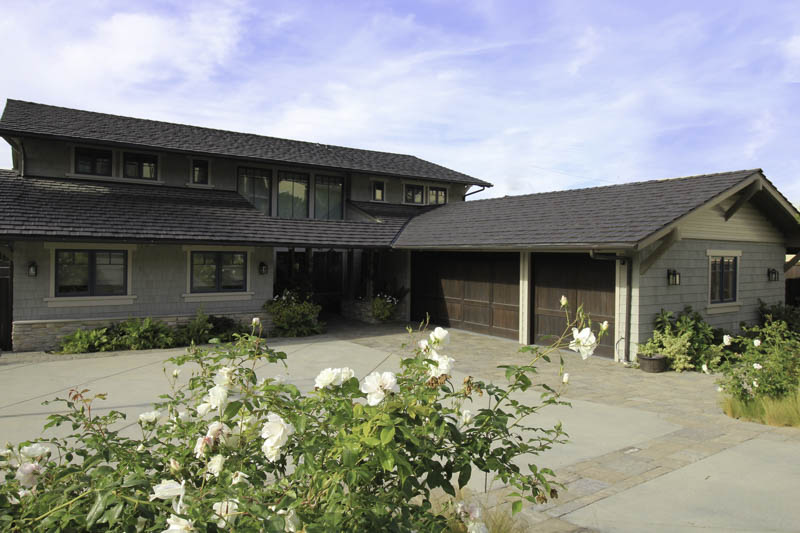
Domingo Ottolia is the Managing Principal of the firm and is a LEED AP. He served as a Planning Commissioner for the City of Torrance, bringing years of experience that encompasses a large variety of private and public housing developments, community and sports centers, special-care facilities, and commercial developments in California and throughout the U.S. On the other hand, Dorothy Barnes-Ottolia, the firm’s Design Principal and member of the Network of Executive Women in Hospitality (NEWH), specializes in residential estates, historical renovations, international corporate headquarters, financial institutions, and restaurants in the U.S. and Asia. They have led the firm in building its portfolio of projects, including the Via Carrilo Home, which involved an extensive exterior and interior remodel of an existing 4,000-square-foot residence.
Novum Architecture, Inc.
116 S Catalina Ave, Suite 122, Redondo Beach CA 90277
Novum Architecture, Inc is a licensed architecture firm offering expertise in modern and traditional style, single and multi-family residential, retail, and commercial projects with an emphasis on contemporary design. The firm’s mission is to provide its clients with the best innovative yet practical cost-effective design. The firm’s 10 years of experience—along with its passion for travel, architecture, innovation, design, and sustainable use of renewable materials—reflects its vision for greener architecture and the protection and enhancement of both our built and natural environments.

The firm was founded by partners Alberto Juarez and Darian Radac Architect, graduates from the Department of Environmental Design at California State Polytechnic University Pomona with Bachelor’s Degrees in Architecture. They have over 40 years of combined experience in the field of architecture, design, and construction. Prominent among the team’s residential designs that also hit the pages of This is LA is the Lakewood Modern Residence. This beautiful home had a complete remodel and the addition of 6,950-square-feet of living space, including five bedrooms, six bathrooms, and a new 1,500-square-foot second-floor master suite. Also included in this mid-century modern home is an open floor plan with a floating staircase and a sectional door that completely integrates the great room and outdoor areas.


