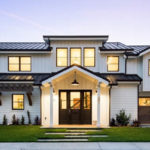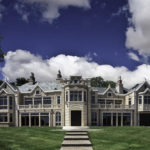Last updated on May 27th, 2024 at 05:47 am
Located just off the east of Berkeley, Orinda takes great pride in being one of the best places to live in California. In 2012, Forbes named it the second “friendliest” town in America and was a popular choice among professionals who commute to larger cities in the Bay Area, like Oakland and San Francisco. The area provides its residents numerous restaurants, coffee shops, and parks.
Orinda is also a popular choice for retirees, given its incredible rustic landscape and many parks and trails. This list showcases ten of the best residential architects in Orinda who are behind some of the area’s most beautiful homes. They were chosen based not only on merit but also on their excellent portfolios and backgrounds. Several of these firms are the proud recipient of a multitude of industry awards given for the craft they displayed in some of their most popular architectural vernaculars.
Bartlett Architects AIA
One Bates Blvd. Suite #201, Orinda, CA 94563
Bartlett Architects provides its clients with a full and comprehensive range of architectural services. It operates out of its office in Orinda and draws inspiration from nearly five decades of working in and around the area. The firm is regarded for its excellent new homes, extensive remodels, and outstanding home additions. It further couples this with expertise in numerous popular architectural styles. The company first approaches a project with an initial consultation to understand a homeowner’s needs and lifestyles. It then proceeds to work out a budget early on to provide accurate estimates. This ensures that its team will not overspend throughout the process.
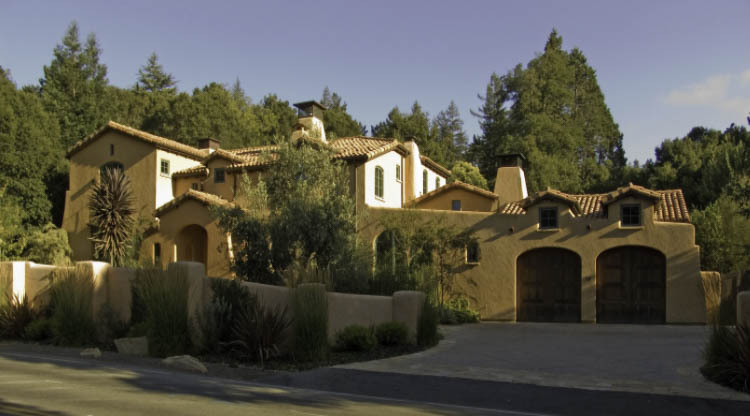
Pictured here is one of the company’s best works. For this project, the firm showcased its craft for timeless Spanish-Californian colonials. It used stucco exteriors, a warm color palette, and terracotta roofs.
Bonderud Design
14 Las Cascadas Rd., Orinda, CA 94563
Bonderud Design specializes in both residential and commercial projects. Servicing Orinda as well as the surrounding areas, the company is particularly noted for its great multi-family complexes, health care work, retail, dining, educational, civic, and hospitality projects. Bonderud often infuses various green building elements into its designs and homes, assuring homeowners of the sustainability of its spaces. Its process always considers a home’s site and context, which results in environmentally responsive houses. In terms of design, its portfolio depicts a rich gallery, ranging from the most traditional and transitional spaces to the latest modern and contemporary themes.
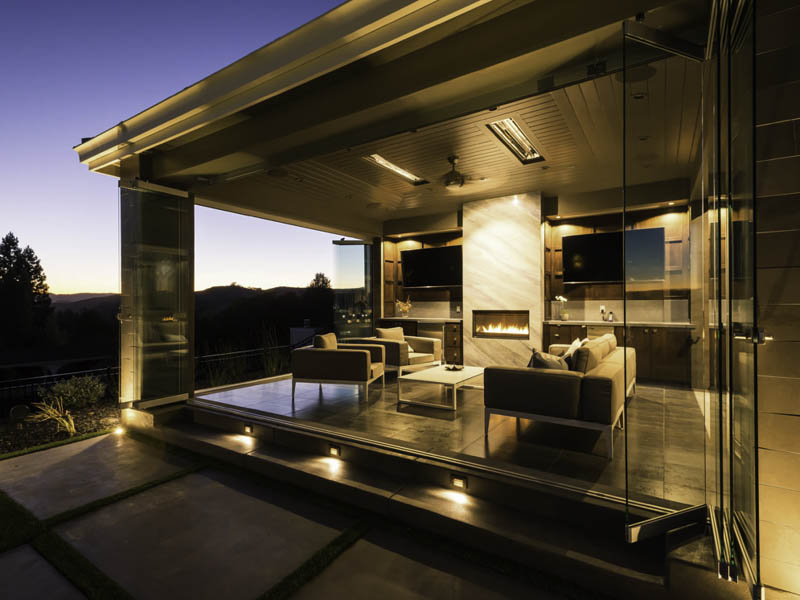
The firm is led by its namesake Sandra Bonderud, who first gained experience working within other distinguished architecture firms prior to starting the company. She has designed many commercial and residential projects and is experienced in interior design. Clients can expect to receive the benefit of her experience and her dedication to overseeing the entire process.
Faulkner Architects
2115 4th St. Suite A, Berkeley, CA 94710
Founded in 1998, Faulkner Architects emphasizes the importance of a collaborative process among the builder, architect, and client. It specializes in working around site-sensitive areas and commits itself to the highest standards, which results in a solid clientele list composed of numerous repeat clients. It uses only the best materials available and is regarded for its ability to work on the most complex themes. Since its inception, the firm has won numerous accolades from important organizations like the American Institute of Architects (AIA). These include AIA California Council Residential Honor awards in 2016 and 2017. It has also had the honor of being featured in publications such as in GA Houses, Architectural Record, Dwell, and Wallpaper*.
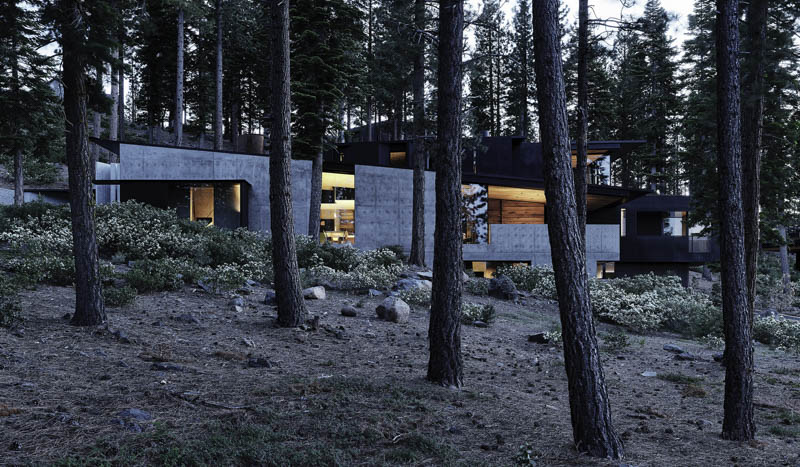
Photo by Joe Fletcher
Labeled in its portfolio as the “Lookout House,” this project depicts one of the company’s best works. The building site had a significant influence on the design of this house. It sits at the base of a three-million-year-old volcano and a north-facing 20-degree slope. Faulkner Architects opted for red-orange glass to mimic magma. The firm used insulated 20-inch-thick concrete walls made from local sand and aggregate for its exteriors all the way to its roofs. It made use of a recurring theme of straight lines and an open floor plan inside.
Hunt Hale Jones Architects
444 Spear St. Suite #105, San Francisco, CA 94105
Headquartered in San Francisco, Hunt Hale Jones Architects specializes in planning and architectural services for urban, neighborhood residential, and luxury home markets. It has been in business since 1993 and showcases expertise for a rich range of home themes. It provides its clients with stellar services through the use of a collaborative and innovative approach, which has consistently resulted in outstanding services. The firm is also the proud recipient of numerous industry awards. Some of these include five Pacific Coast Builders Conference Gold Nugget Grand Awards and several MAME Awards.
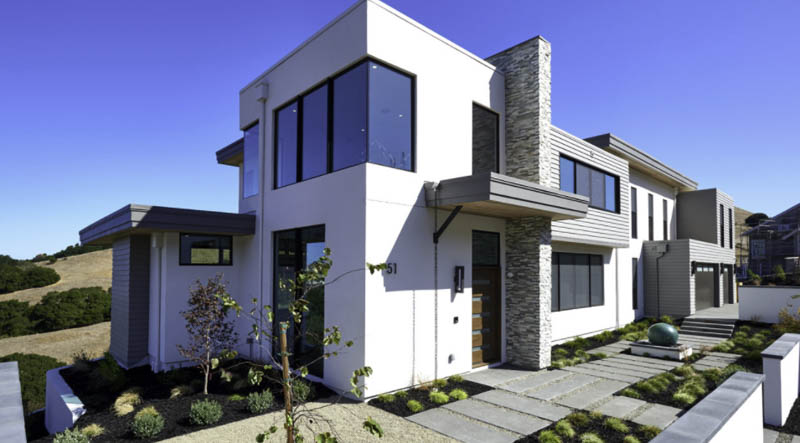
Completed in Orinda, the home featured here shows a contemporary theme. It features dramatic glass walls to allow in a rich amount of natural light. Inside, the firm used an open floor plan, which is anchored by a stone wall that spreads through its entry. The home also provides its owners with beautiful views of the surrounding area.
Kattenburg Architects
3249 Mt. Diablo Ct. Suite #206, Lafayette, CA 94549
Kattenburg Architects has been in business since 1981 and is manned by a team of professionals who emphasize responsive full-service project development. At its helm is Rick Kattenburg, an experienced architect who has a rich background in design development and oversees each and every facet of the project. He holds a master’s in architecture from the University of California at Berkeley and has worked and supervised more than 400 custom residential projects, as well as numerous commercial and institutional developments. Under his leadership, the company has also worked on several commercial and public buildings. Throughout the years, Kattenburg has received several awards and has been featured in various publications.
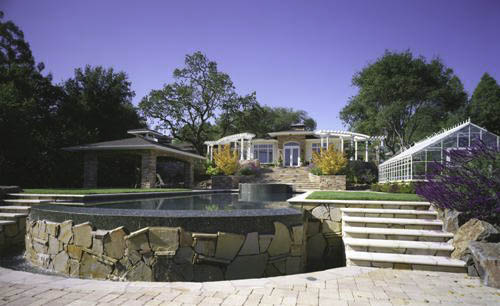
The project shown here was completed in Orinda and won the firm several distinctions. It features various custom finishes, large trellised windows, and a traditional design. It also opted for a warm and inviting color palette.
Nick Noyes Architecture
2325 Third St. Suite #341, San Francisco, CA 94107
Operating out of a converted warehouse in San Francisco, Nick Noyes Architecture is regarded as one of the Bay Area’s premier and leading architectural firms. It was founded in 1992 and primarily focuses on new residential construction and renovations. It is a nationally and internationally published and award-winning firm that is also regarded for its excellent sustainability efforts and its wide range of designs. It is led by Nick Noyes, a proud fellow of the AIA, which is one of the highest distinctions it awards to its members. Nick draws inspiration from his extensive travels, which is reflected in the firm’s work. Under his leadership, the company has been featured in publications like California Home + Design and The Wall Street Journal.
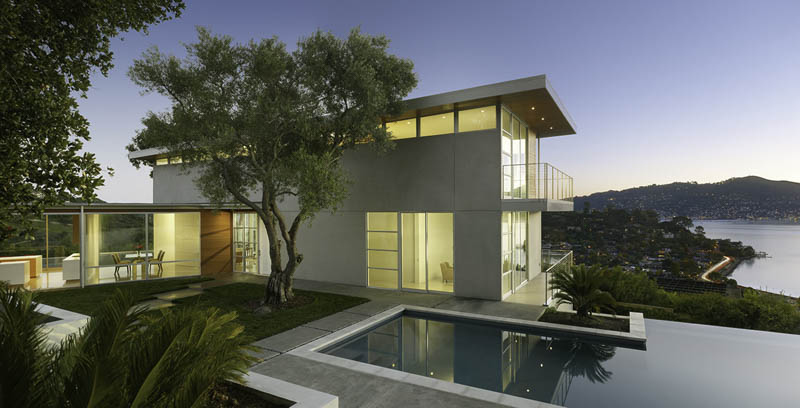
Showcased here is the Tiburon residence. It features two bars connected by a transparent zone that seamlessly allows access between its pool and its terraces. For this project, the firm opted for a simple interior palette of polished stone flooring, anigre wood, painted wood, and gypsum board. As for its exteriors, they worked with cement plaster, stained cedar, stainless steel, and anodized aluminum windows.
ODS Architecture
5895 Doyle St., Emeryville, CA 94608
Extending its services throughout the San Francisco Bay Area, ODS Architecture specializes in new custom homes, large-scale renovations, and unique office and museum spaces. The firm’s spaces are known for both their simplicity and efficiency, as well as their frequent use of modern and transitional themes. Offering a full range of services, the firm’s team makes use of the latest industry trends and technology, including extensive 3D remodeling. With its very own planning and building department, the firm is present not only during design inception, but also during construction itself. The firm’s team also conducts several builder pricing sessions before settling on a final figure so as to avoid any extra costs and overspending.
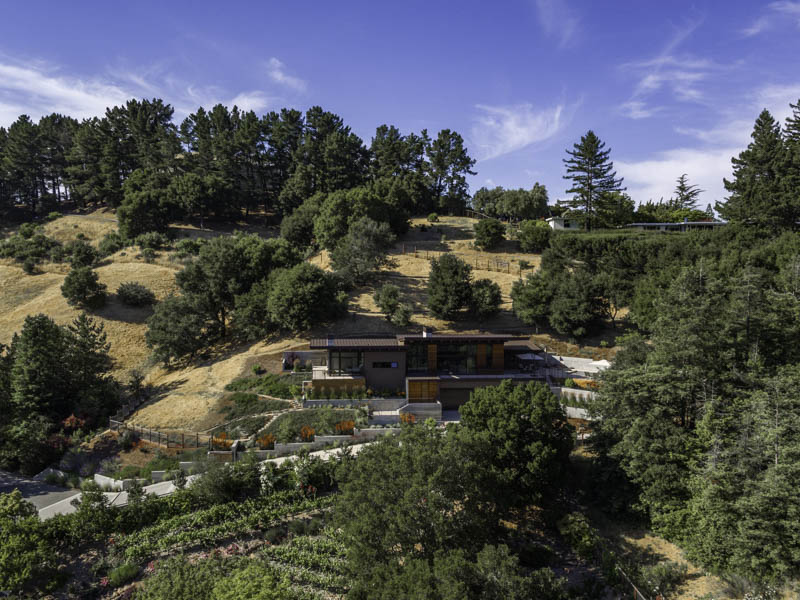
This home sits on a one-acre lot with breathtaking views of its surrounding areas. It best showcases the company’s expertise for contemporary projects and features a custom access driveway, butterfly roofs, and various skylights. Inside, it has three bedrooms and wonderful living areas, which seamlessly connect with its outdoors.
Saikley Architects
2533 Clement Ave., Alameda, CA 94501
Extending its services throughout San Francisco Bay, Saikley Architects has worked on more than 300 projects since its inception in over 35 cities in California. It specializes not only in single-family homes, but also multifamily, childcare centers, commercial, and industrial site development projects. The company operates out of its office in Alameda and guides its clients throughout the entire process. Its expertise in design ranges from modern to historic. The company is also regarded for its excellent sustainability efforts and craft for historic restorations.
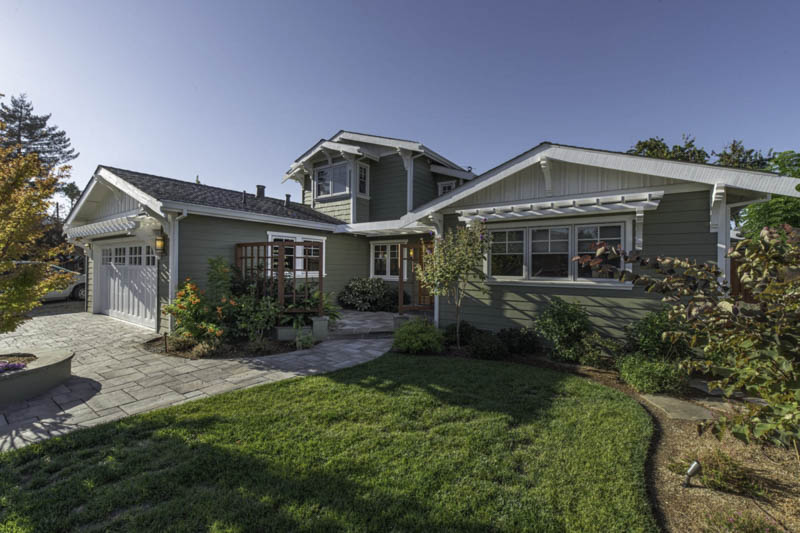
Saikley’s skill and talent can best be seen in this highlighted project. Located in Mountain View, the home features a contemporary craftsman design. It entailed the conversion of a former ranch house into this open, light-filled home designed and built to suit contemporary family life. It features various custom finishes, fir wood trimming, and large glass doors that lead to its rear garden and outdoor dining patio.
SDG Architecture
876 Kaynyne St., Redwood City, CA 94063
SDG Architecture specializes in both residential and commercial architectural work. It has been servicing the area since 1993 and provides an extensive range of planning work. It takes on projects throughout California and the Western U.S. and adheres to the latest industry techniques. The firm is regarded for its time-sensitive and cost-effective approaches and solutions. It comprises a team of talented and experienced architects and CADD technicians, which have allowed it to work on various excellent work and establish a great clientele list for itself. The firm also takes on several community design, land use development, and neighborhood designs. It mostly credits its stellar work through its outstanding graphic design team.
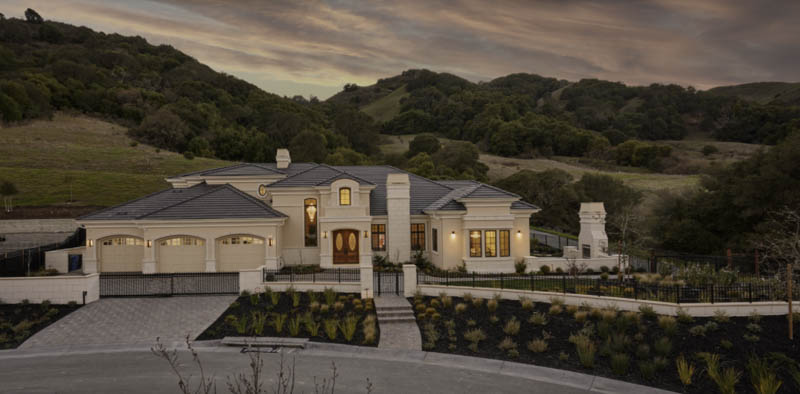
Spanning over 6,26 square feet, the project shown was completed in Orinda. It was completed in collaboration with Brooks Street Builders and features a French Meditteranean theme. For this project, the company opted for clean finishes, layered roofs, and various custom finishes.
Swatt | Miers Architects
5845 Doyle St. Suite #104, Emeryville, CA, 94608
Swatt | Miers Architects is an award-winning firm, which has completed projects across the West Coast and Canada, as well as Hawaii, Colorado, Spain, and India. The firm primarily specializes in modern architectural themes and keeps up with the latest trends and techniques. It often uses open floor plans and crafts highly customized spaces tailored to fit clients’ special needs. The firm also considers a home’s site in its designs, which has often resulted in wonderfully and seamlessly incorporated indoor-outdoor spaces. Its work has been featured in various publications such as California Home and Design and Dwell and is the proud recipient of a multitude of awards from the AIA.
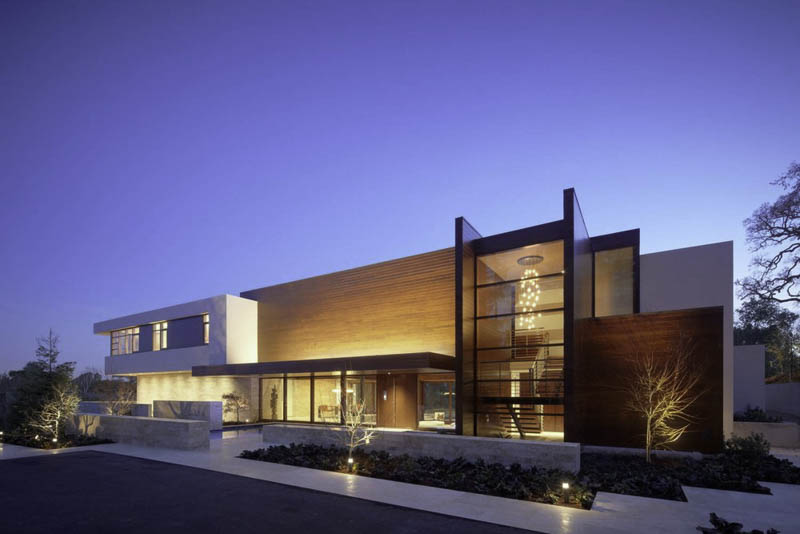
Completed in Silicon Valley, this home captures the essence of casual California living and features an open floor plan, coupled with the use of various rich materials. For this project, the firm’s team opted for a recurring theme of straight lines, as well as a contemporary design. It sits on a site nearly spanning three acres and is organized into an L shape. The firm’s team made use of mahogany boards and various floating glass finishes.


