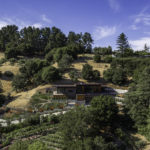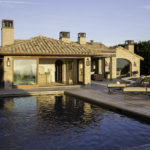Last updated on May 27th, 2024 at 05:43 am
With its lush greenery and beautiful views, the town of Woodside may just be the perfect place to build your dream home. But it can be a challenge, too, as the varied terrain presents a lot of things to consider.
Fortunately, the contractors on this list have had a lot of experience creating homes that make the most of what the Bay Area has to offer. This list offers the best custom home builders in Woodside, California to help you turn your dream home into a reality.
Mulhall Construction
1654 24th Ave., San Francisco, CA 94122
With roots in Ireland, Adrian Mulhall’s 20+ years in the construction industry began when he worked with his father and grandfather, both master craftsmen in carpentry. He then moved to New York, remodeling bars, night clubs and hotels, and then to San Francisco, working as a project manager for a large construction firm before starting Mulhall Construction in 2004. The firm has since built homes throughout San Francisco and the Bay Area.
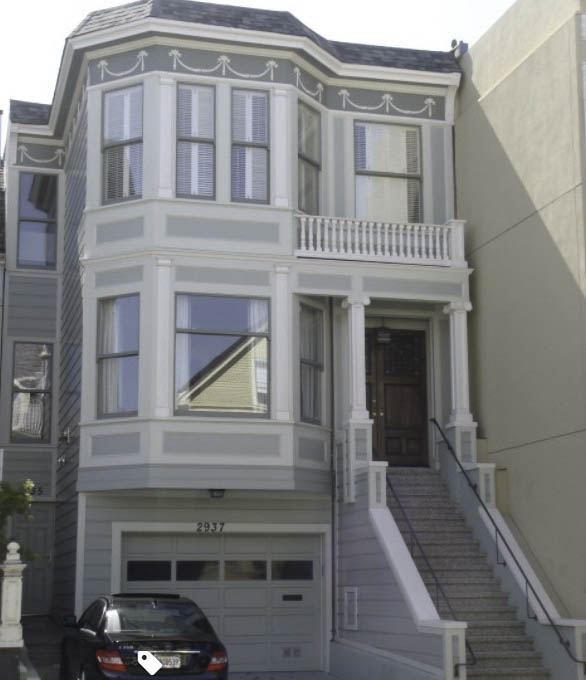
Some of the firm’s finest work is displayed in this featured Victorian townhouse on Pearse Street. The intricate mouldings on the outside of the home carry on into the inside, appearing around an equally ornate chandelier, framing the fireplaces, and even on the different accents, such as the mirrors and cabinets. As narrow as the two floors may seem, the space is maximized well, with a Great Room composed of the living room, kitchen and dining room, and is further opened up by large windows offering great views of the Golden Gate bridge beyond the city.
Bay Vista Development
1850 Mt. Diablo Blvd. Suite 401, Walnut Creek, CA 94596
The black double doors of this featured stone house open to a white wood interior semi-open Great Room, with the large L-shaped kitchen taking the corner spot amidst the sitting and dining rooms. A wooden desk and shelves are built into the ends of the home office. Most of the main rooms have passages to the outdoors, where there is a covered patio with its own open kitchen, as well as an infinity edge pool.
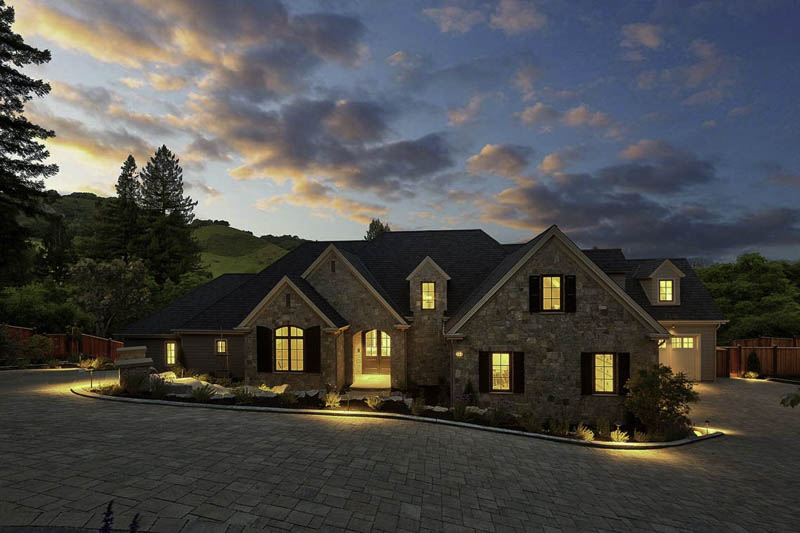
Behind this 6,000-square-foot estate is Bay Vista Development, a team that has specialized in building luxury homes in the Bay Area since 2007. Prior to Bay Vista, CEO Don Clark developed commercial projects across California, as well as in Boston. COO Brian Clark is an active member of the Building Industry Association of the Bay Area and is on track to become a National Association of Homebuilders Certified Graduate Builder. Rounding out the leadership team is Director of Construction Mark Bohon who has had over 25 years of experience creating high-end homes in the area, having run his own luxury building firm for more than 15 years.
Best Construction
2386 Maywood Ave., San Jose, CA 95128
Trusted by homeowners in the Bay Area since 2003, Best Construction was founded by President Sergiu Deac two years after earning his bachelor’s degree in Science and Engineering of Materials from the Technical University of Cluj Napoca in Transylvania. His wife, Anamaria, joins him on the team as Chief Designer. Their team has an A+ rating from the Better Business Bureau, and is also Diamond Certified for their efficient work and excellent client relations.
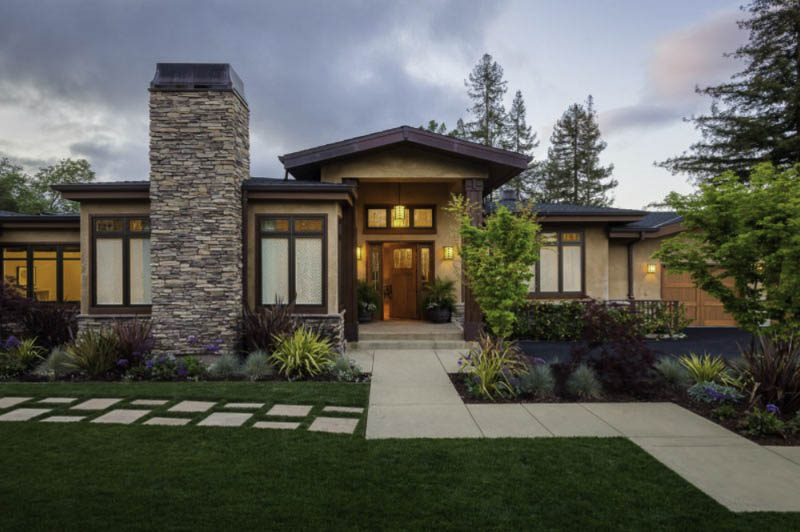
One of their works is this featured home in the Craftsman style, with its low-pitched roofs and frosted patterned windows. The stone-clad column complements the lush landscaping across the sprawling structure, along with the rich earth tones of the exterior. A small patio sits to the right of the facade, which offers a warm welcome in its lamp-lit entryway.
W.H. Hendry Company
2995 Woodside Rd. Suite 400, Woodside, CA 94062
Palo Alto native Wallace Hendry has been building fine homes as the principal of W.H. Hendry Company in the Bay Area since 1976. The Leadership in Energy and Environmental Design (LEED) Accredited Professional and Build It Green-accredited company had already been creating efficient and environment-friendly homes even before green building became popular. It has since gained loyal customers who appreciate the professional customer service that goes along with Hendry’s wealth of experience.

Displaying one of the firm’s works, this wood-clad home in Menlo Park radiates large windows and abundant skylight. These windows also serve to open up the narrow two-floor structure. The structure also has a cedar trellis extending from the second floor, offering shade to the small balcony beside the upper sitting room. The intricate steps scattered throughout the house add more volume and accessibility to it.
Chesler Construction, Inc.
2682 Middlefield Rd. Unit R, Redwood City, CA 94063
Building some of the first commercial structures in Silicon Valley in the ‘70s, ‘80s and ‘90s set the stage for President Terry Chesler’s work with Chesler Construction. He and his team have been building custom homes in the Bay Area for over 20 years, in styles from traditional to transitional to contemporary.
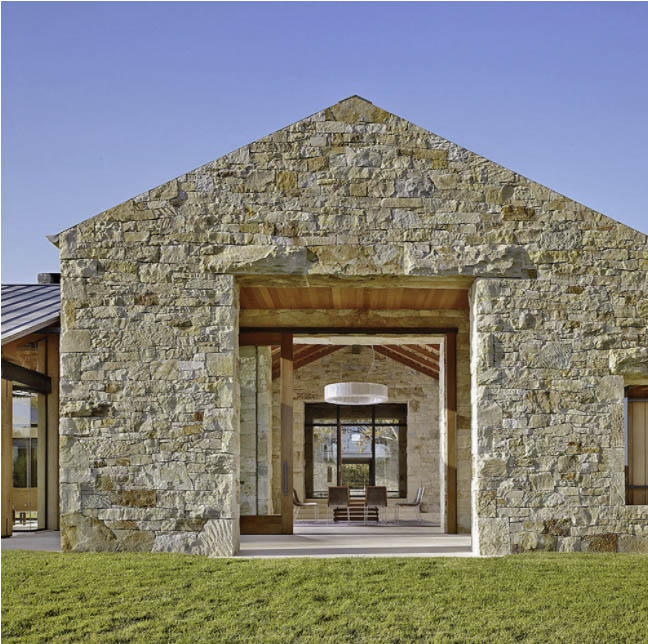
Chesler built this Woodside home from natural materials that fit well with the landscape. Most striking are the organic stone facades, whose entrances line up with the interior walls’, giving a peek into the airy living spaces inside. Wood and glass complement the material throughout the structure, running through the guest and pool houses as well. The high vaulted ceilings and entryways create a flowing layout from living to dining room and kitchen. The pool house also has its own trellised lounge and dining areas, along with an outdoor grill.
Dimensional Construction
220 Todo El Mundo, Woodside, CA 94062
This minimalist off-the-grid home completed by Dimensional Construction straddles a sloped site in San Mateo County. Broad glass doors and windows line the wood and cement exterior, which allow a lot of light into the white interior. The kitchen and dining room have a wide open layout, with a lot of seats between the long, narrow dining table and large center island, the high ceiling and clerestory windows further opening up the space. An outdoor grilling station sits in one corner of the deck that wraps around the second floor, running alongside the lap pool.
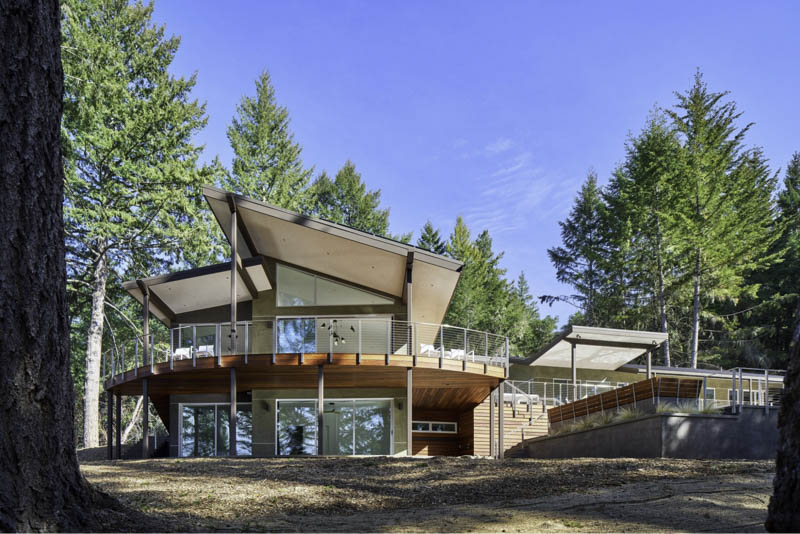
Mastermind behind the beautiful structure is fourth generation builder John Merwin and his team at Dimensional Construction. Together, they have been building for the Bay Area for over 30 years. The company’s portfolio includes more traditional homes along with their design-forward contemporary projects, styles as diverse as their craftsmen’s skill sets. Still, each project receives the same level of attention to detail and collaboration with the client.
Alftin Construction
2995 Woodside Rd. #400-550, Woodside, CA 94062
Alftin Construction has many works to its name, and this home in Woodside is one of them. Built in a Spanish Colonial style, it makes use of distinct tile and woodwork from the roof to the interior. The white-walled main structure forms a courtyard with the stone-clad guest house, a lap pool at its center. Inside, a long metal-railed travertine staircase curves along with the tower structure, matched by a metal chandelier hanging from wood beams in the round ceiling. Finely carved mahogany furniture appear in the dining and bathroom while touches of blue can be found in the other shower’s tilework, the frontgate, and the small dining set in the narrow back patio.
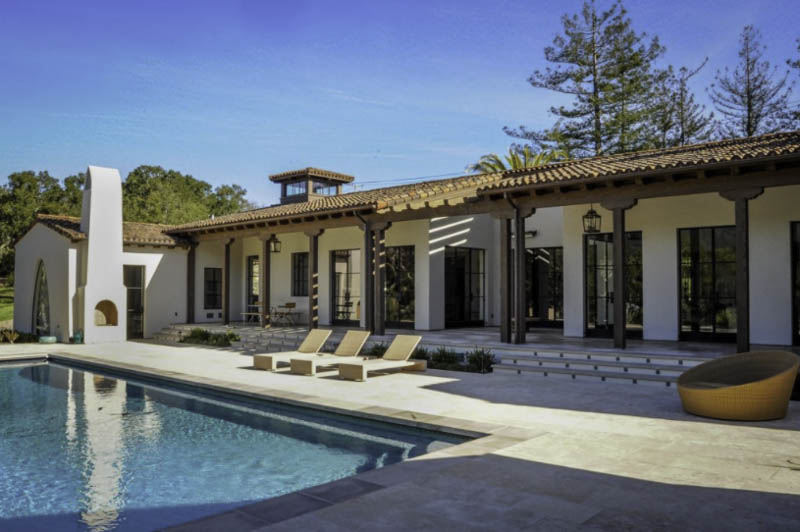
Alftin Construction has been building luxury homes such as this in the Bay Area for over 30 years. The family-owned company, currently led by Jenine Alftin, selects a few projects to work on each year in order to deliver on their clients’ visions with exceptional quality, seeing every detail through alongside the architects and engineers they form close partnerships with.
Silicon Valley Custom Homes
682 Villa St. Suite #C1, Mountain View, CA 94041
CEO Jenny Kang started Silicon Valley Home Builders out of her garage in 2016 after discovering her passion and talent for designing and building. Working alongside her is Managing Director Min Lee, a contractor and project manager who had been building for 15 years since a client approached him to build a coffee shop in Pacifica. The two Bay Area residents, along with the rest of their team, have since made it their commitment to build top quality homes at a reasonable cost.
![]()
The wood-clad entry of this modern Mountain View home opens to a white textured ribbon fireplace wall anchoring the living room. Further in is the spacious great room, with a retractable glass wall opening the stone-clad fireplace family room to the outdoor deck lounge. A marble waterfall-edge island stands at the center of the L-shaped kitchen, where a mix of wood and glossy white cabinets offer storage space around the stainless steel fixtures. Adjacent to it is the white leather-seat dining area. Glass sliding doors also connect the spacious master bedroom to the outdoor deck. A freestanding tub and a glass-encased shower sit on either end of the gray double-vanity master bath. Stone pathways connect to a separate ADU fully-fitted with its own kitchen and bath.
Livio
889 San Antonio Rd. Suite 110, Los Altos, CA 94022
Rebranding from Aron Builders entering 2021, technology-driven Livio Building Solutions combines the use of its own construction management platforms with a team of skilled professionals in collaborating with clients on building their homes. CEO and former tech executive Navneet Aron spearheaded the development of software that gives would-be homeowners a complete picture of the progress on their properties in real time, allowing them to make decisions on purchases and installations at the click of a button.
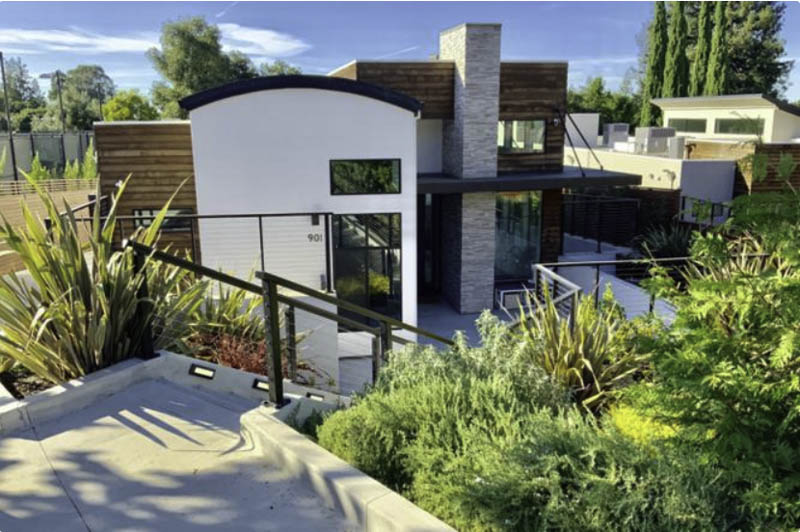
This 4,565-square-foot home in Los Altos has five bedrooms and bathrooms across two floors, and is fitted with a security alarm system and nest cameras. Its raised perimeter fence keeps it private, even as large glass doors and windows line most of its living spaces. The living room, dining room and kitchen follow an open layout leading to the back patio. The backyard also houses a trellised outdoor grill, another lounge area, and a fire pit. Wooden sliding doors conceal a small home theater. The structure has a modern but homey overall feel to it.
Markay Johnson Construction
11486 Lipman Cir., Sandy, UT 84092
This sprawling Woodside Estate offers breathtaking views of the city, bay, and mountains from its multiple balconies. Its welcome is a gold leaf-railed marble staircase, and the ascent leads to one of many sitting and dining areas scattered throughout the 17,000-square-foot structure, leading further to the back outdoor spaces through the central glass archway. The high-performance chef’s kitchen sits on one wing, while the other living spaces are down another. A separate guest house lies at the near end of the vanishing edge pool. Intricate mouldings and ornate accents can be found across the property, both inside and on the facade. There’s also a private elevator at the heart of the home.
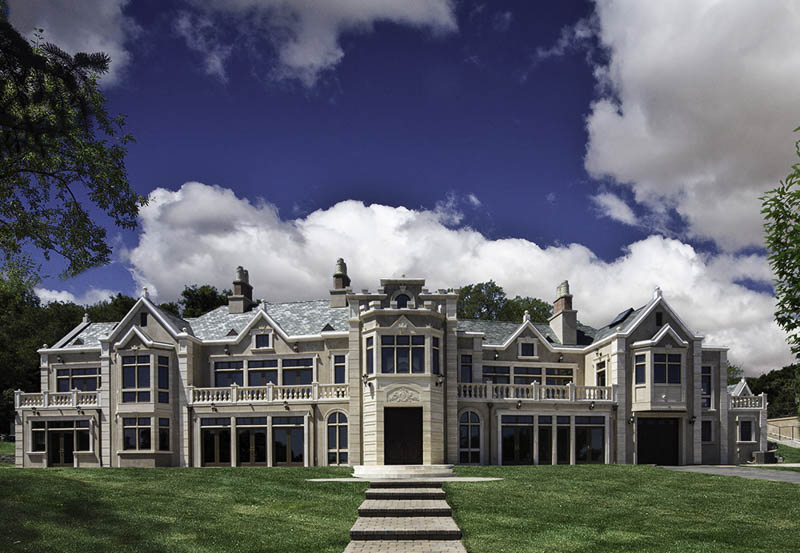
Markay Johnson Construction has brought the same level of exquisite craftsmanship to its other 950+ projects in California, Utah and beyond. Markay Johnson, CEO and founder, has built for the likes of Utah Jazz owner Larry Miller and American Store CEO Vic Lund. He draws from over 30 years of experience in commercial, retail, and custom high-end residential construction as he and the firm continue to build throughout the U.S.
Jetton Construction
1117-A Virginia St., Berkeley, CA 94702
In over 40 years, Jetton Construction has built more than 500 homes in the Bay Area, in styles from Colonial to Mid-Century Modern to Modern Craftsman. President and Founder Bill Jetton started in the California construction industry as a master builder’s apprentice, working on projects such as traditional water towers with Aermotor windmills, barn restorations, a 250-foot pedestrian suspension bridge, and small-scale hydroelectric and wind energy systems. Together with his team, he applies this expertise to innovative building solutions for Jetton Construction’s clients, whether the project is a historical restoration or a new contemporary home.
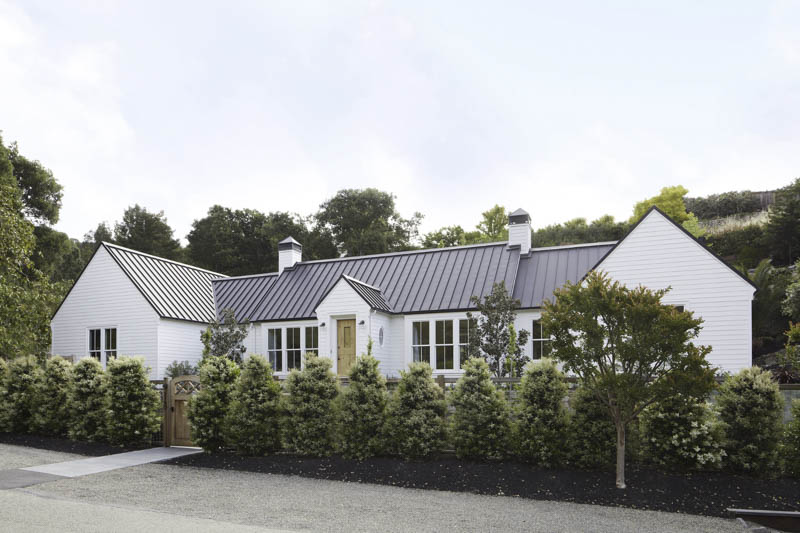
One of the firm’s notable works is this ranch-style home in Lafayette. This home features sky-high vaulted ceilings and large windows in a tranquil white interior, complemented by light and rustic wood and soft gray accents. The center of the structure is a Great Room encompassing the living room, dining room and kitchen. There is another more enclosed family room with a window seat and rolling ladder for high shelf access. Quieter still are the bedrooms, with a separate entryway to the master bedroom from outside. Even the laundry room feels like a sanctuary, with a small lounge nook at one end. The home was featured on the 2018 American Institute of Architects (AIA) East Bay Home Tour.
Supple Homes, Inc.
2087 Avy Ave., Menlo Park, CA 94025
Picture windows and large glass doors showcase the idyllic open fields around this home in La Cuesta, Portola Valley. Supple Homes built the common living spaces in muted tones of gray and white, with light wood elements, allowing the vibrant greenery to bring life into the home. The open layout of the kitchen, living and dining room flows out to more relaxed gathering spaces on the patio. Some pops of color appear in the bedrooms, bathrooms, and family room on the photos that hang on the white walls and the children’s furniture.
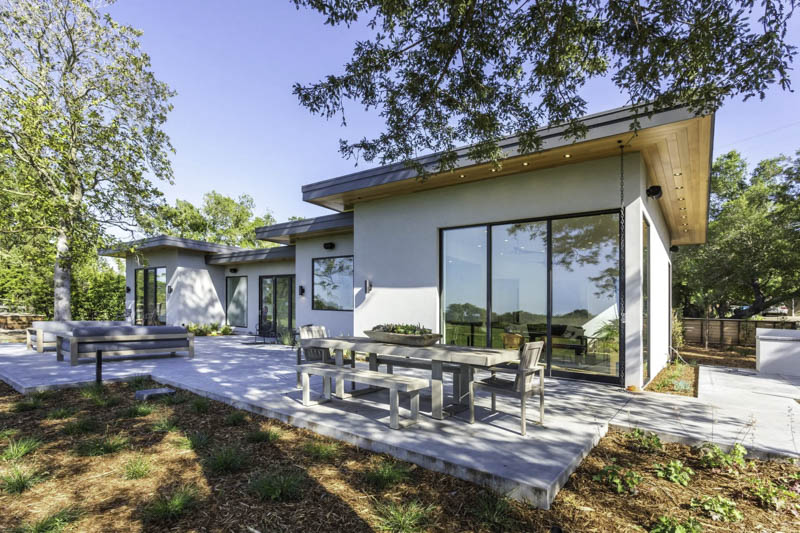
Architect: Marshall Schneider, Schneider Design Associates
President Sean Supple and his team have enjoyed building custom homes in the Bay Area since 2005. The homes they create on its southern tip match its carefree atmosphere, in styles from Mediterranean to Beach House, even as they build for high-tech and venture capital executives from Silicon Valley. The team focuses on a select few projects each year to ensure the highest level of quality and attention to detail to see their clients’ visions through.
De Mattei Construction Inc.
1794 The Alameda, San Jose, CA 95126
This contemporary home in Woodside plays well to its hillside location. In tones of beige and brown, De Mattei Construction used organic materials such as stone and wood, along with large glass walls offering panoramic views on practically every corner. The kitchen has a white marble countertop island that stands out against stainless roll-up cabinet doors, and is fitted with a hidden range hood flanked by cove lighting. It also leads to a balcony with a built-in stone bench seat and outdoor grill. Rolling library ladders provide access to upper storage spaces in the butler’s pantry and home office. The master bath is one open space with a freestanding tub and an unenclosed wall shower. The glass doors of the living room disappear into the back patio that leads down to the infinity pool. The home was the location for the 2019 Lincoln Nautilus commercial featuring pool trick shot master Steve Markle.
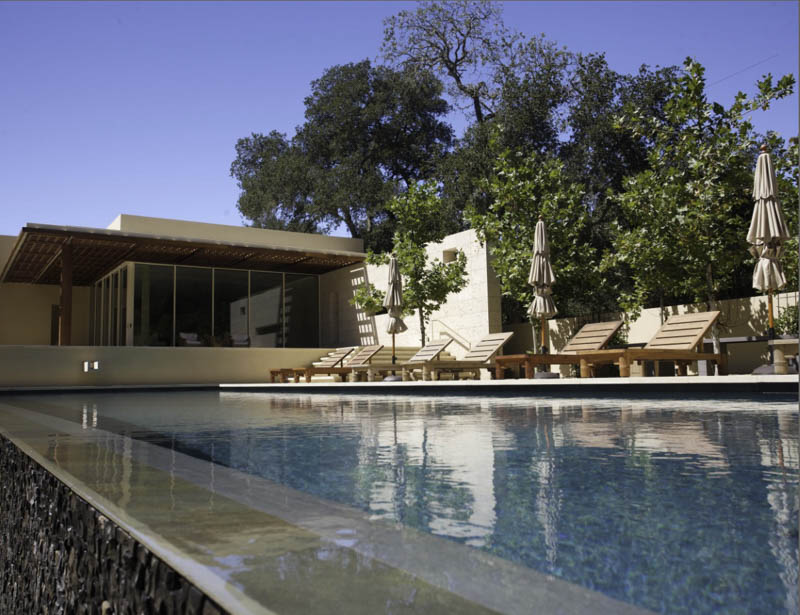
De Mattei Construction has brought the same precision and thoughtfulness to nearly 2,000 homes in the Bay Area, be they modern estates or Tuscan-inspired, since President Mark Mattei established it in 1985. The firm has since been honored multiple times by the National Association of the Remodeling Industry (NARI) and Qualified Remodeler.
Tracery Professional Builders
251 East Hacienda Ave. Unit C, Campbell, CA 95008
The story behind its name says a lot about Tracery Professional Builders. The architectural device first caught the eye of Founder and President Mark Macdonald, Professional Engineer (P.E.) and Certified Remodeling Project Manager (CRPM), on his honeymoon in France, particularly on the twenty-foot long support of a centuries-old structure. What struck him wasn’t just how beautifully handcrafted it was, but how it was an integral part of the structure. This same marriage of beauty and function is evident in Tracery’s work.
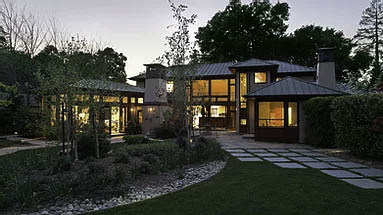
This modern take on the Craftsman style exhibits this care in its combined use of bright wood, iron, and cool glass and steel, most notably in the glass bottom-bridge serving as the hallway between the rooms on the upper floor. The bridge hangs above the kitchen bar, funneling natural light by day, and illuminated by recessed runway lights by night. The same metal in the railings hold together the glass steps in all staircases, a surprising complement to the glowing wood finish of the ceilings, window and door frames in most of the rooms. The chef-ready kitchen and theater room take after the darker wood tones in the exterior, with pops of blue from the overhanging bridge and the adjoining media cafe’s bar stools.
Timeline Design + Build
14401 Big Basin Way, Saratoga, CA 95070
From sprawling traditional estates to California Mission Revival architecture, Timeline Design + Build has brought dream homes to life on the San Francisco Peninsula for over 30 years. This Prairie-style home in Los Altos draws inspiration both from the great Frank Lloyd Wright’s Robie House in Chicago, as well as the client’s passion for nature photography. Wood elements were incorporated into the design, reminiscent of the national forests the owners have visited. Other rustic touches were the use of recycled glass in the shower area and natural quartz kitchen countertops, as well as the unique light fixtures, which, along with large windows and illuminated bathroom mirrors, brighten the home the way sunlight seeps in through the trees.
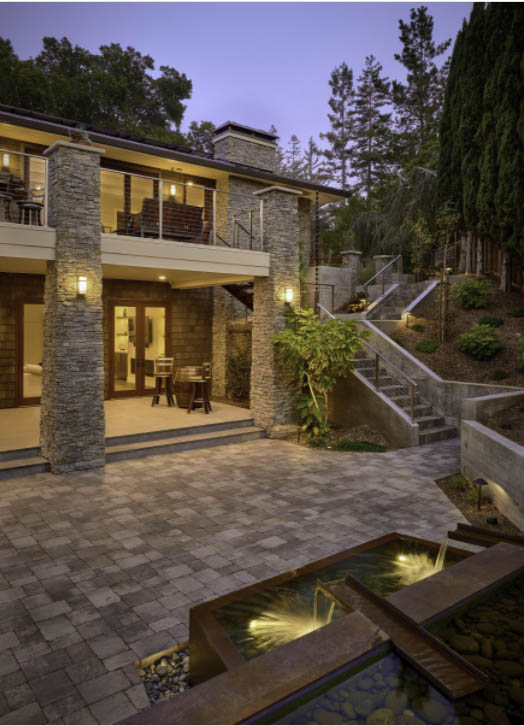
President Matthew Harrigan brings a deep understanding of building, interior design and architecture from working in construction from the age of 16 and studying electrical and civil engineering. He has taught his team at Timeline to couple this working knowledge with attention to detail, making sure to listen to every aspect of the client’s vision as they build. This has earned the firm six NARI Gold Awards, seven Silvers, and nine National Kitchen and Bath Association honors in just a little over a decade.

