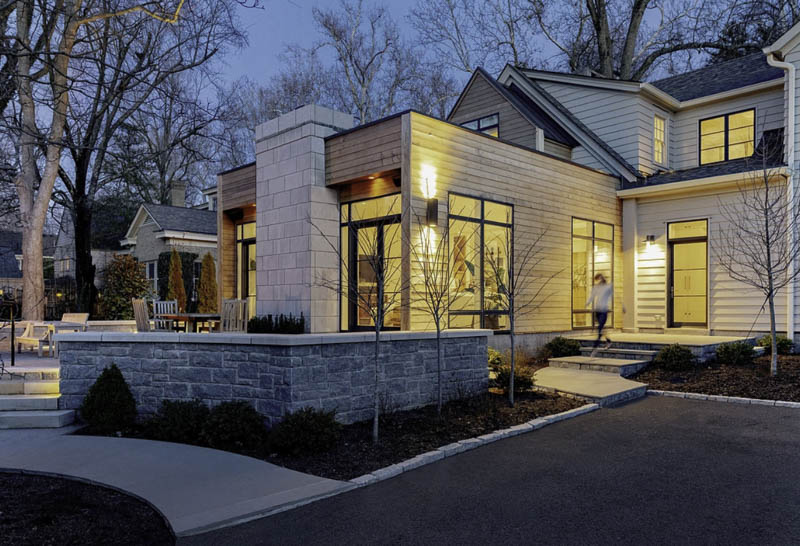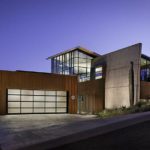Last updated on May 22nd, 2024 at 10:16 am
Surrounded by rolling hills and horse farms, Lexington is known for its natural beauty. It’s one of the nation’s best places to live and work. Homes in the area are specially designed by seasoned architects to suit its equestrian industries, geography, and art culture.
Lexington architects are able to design a home that will be able to complement your lifestyle as well as the city’s topography and culture. Our team has curated a list of the best residential architects in the heart of the Bluegrass region. We selected them based on their accreditations, certifications, professional affiliations, and the recognition each firm has received in the form of industry awards, client reviews, and features in the press. To help you find the best firm for your needs, we also laid out the range of services each of the firms offers, their specializations, and the length of time they have been in the industry.
If you are thinking about building a custom home, we recommend checking each builder’s license with the local licensing board, speaking to past clients, and using our bidding system to get competitive quotes from at least 3 contractors. Getting multiple bids is the best way to ensure you get a fair price and that bids include the complete scope of work. On the other hand, if you want to learn more about the cost of building a custom home in Lexington, check out our cost guide article.
Pohl Rosa Pohl
620 Euclid Ave., Suite 301, Lexington, KY 40502
Pohl Rosa Pohl has been designing high-quality homes throughout Lexington, Louisville, and the surrounding areas since 1992. The firm has built a solid foundation of design excellence, community service, and environmental stewardship with certification from the American Institute of Architects (AIA) and the U.S. Green Building Council (USGBC). Clive Pohl, a member of the AIA and a Leadership in Energy and Environmental Design Accredited Professional (LEED AP), started the firm with his brother, Graham Pohl and architect Krisia Rosa. With 35 years of experience in design and fabrication, Clive leads a team of artists and makers that upholds the firm’s core principles of People, Planet, Profit by valuing social and environmental commitment as well as financial performance. The team uses its passion and creativity to serve communities through local volunteerism and delivers timeless work sensitive to history and context.
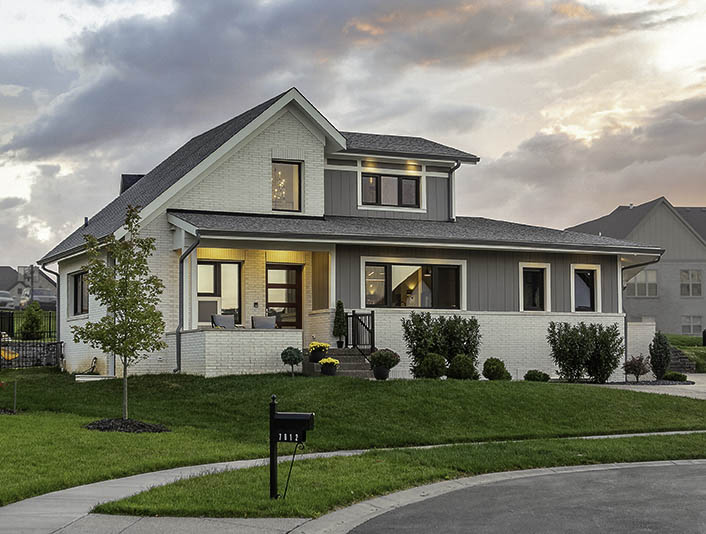
Its residential, commercial, civic, and wellness projects have garnered several awards, including the Masonry Institute Award, the Green Apple Award, and a number of Lexington Kentucky Board of Architectural Review Historic Preservation awards for their innovative designs. The Ingram Residence, for example, was designed according to LEED Gold and Passive House standards. The house features triple-pane glazing, energy recovery ventilation, and a high-performance envelope.
Gibson Taylor Thompson Architecture & Design
548 Maryland Ave, Lexington, KY 40508
Gibson Taylor Thompson Architecture & Design has made a name for itself in the Central Kentucky custom residential design market for its exemplary design, attention to detail and personalized client service. The collaborative firm’s design philosophy is deeply rooted in Kentucky’s architectural history and dynamic landscapes. The firm approaches architecture with a rich awareness of regional traditions. The firm’s respect for contemporary infusions to classical forms stems from their knowledge of various architectural traditions and stylistic trends from having studied and worked abroad. Partner Baron Gibson is responsible for project delivery and coordination of the company’s client relations and is an associate member of the Kentucky Home Builders Association. Darren Taylor, a current Governor-appointed member of the Kentucky Historic Properties Advisory, leads the firm’s projects specializing in historic preservation. Darren deals with the adaptive reuse of historic structures and contemporary additions to historic structures along with new construction work across various use types. The firm’s third principal Architect, Vincent Thompson, handles the production team and oversees the firm’s day-to-day operations. Vince serves on the advisory board of the Eastern Kentucky chapter of the American Institute of Architects.
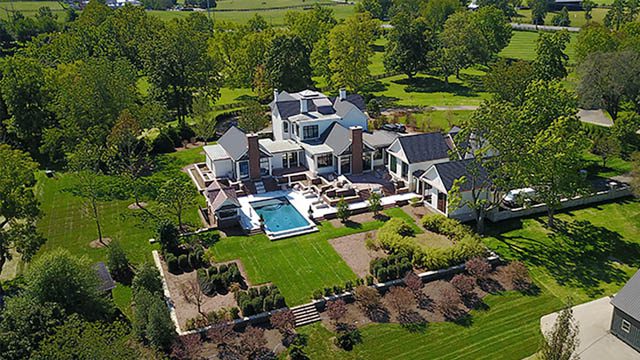
One of the firm’s most notable pieces of work is a recent complete renovation and addition to an 1880’s Historic Italianate farm-house in Eastern Fayette County on a family farm. Gibson Taylor Thompson was commissioned to complete a full restoration, renovation, and expansive addition to this opulent hilltop farm estate located in the heart of the famed Kentucky Bluegrass region. The bones of this historic Italianate estate remain exactly as it was constructed in 1889. The original brick/limestone house and addition has a commanding presence on its sloping site. An expansive 10,000 sq. ft. addition was designed and inspired from the historic Italianate vernacular form of the original house. The roof lines and volumes of the addition are separated by a series of lower connected hallways that allow all 10,000 square feet of added space to remain subservient to the original historic estate. Large sweeping windows capture every vantage point of the perfectly groomed farm. The rear addition is terraced with the natural contours of the earth and frames a diving pool on a lower terraced marble patio. The pool is centrally located and centered on the master-suite volume which gives the owners a powerful view from their bedroom looking out over the infinity edge of the pool to the farm.
integrity/Architecture
2414 Palumbo Dr., Suite #125, Lexington, KY 40509
Integrity/Architecture, founded in 2011, established the foundation of its business strategy around working honestly, communicating with transparency, and building trust with clients. Built on the artistic energy of industry professionals with diverse design experiences and forward-thinking mindsets, the company prides itself on their progressive approach resulting in designs that are comprehensive and vibrant. Principals Joey Nolasco, Joe Rasnick, and Aaron Bivens are all members of the American Institute of Architects and the National Council of Architectural Registration Boards. Over the course of nearly 10 years, Nolasco, Rasnick and Bivens have expanded the company to include a dedicated team of passionate individuals. Together, their team has served dozens of communities within the Commonwealth of Kentucky across a variety of markets including residential, hospitality, education, industrial, civic buildings and more – demonstrating that their passions and skill sets go beyond any one category. One exceptional project of note is House/1723.
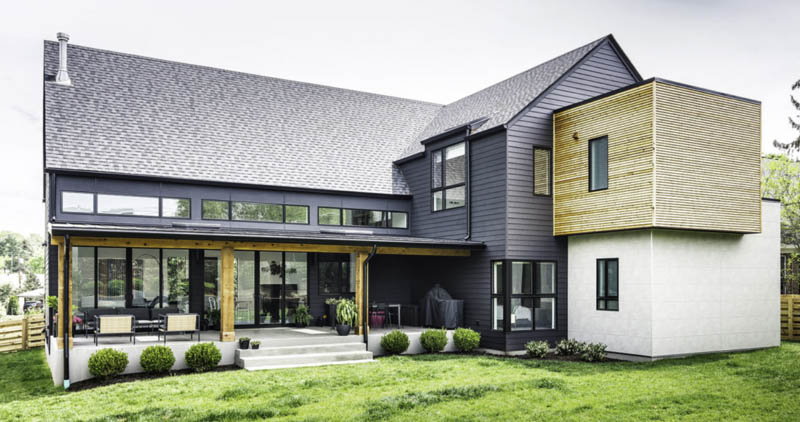
House/1723 was designed to be much more than a suburban Lexington home. Reflecting the character and charm of its inhabitants who were avid collectors of modern art and furnishings, each space was carefully designed – with complete collaboration with the homeowners and contractors – to showcase moments. From the stark white wall finishes to the pops of color peppered across the plan, to the museum-grade base and molding details, every corner of every space in this home became a piece of art in and of itself.
Nomi Design
1584 Delaware Ave., Lexington, KY 40505
For Nomi Design, architecture is a holistic practice that should be environmentally, socially, and financially sustainable. For over 31 years, the award-winning architecture, design, and fabrication studio based in Central Kentucky has been making client-centered spaces that improve living, learning, and leisure. The firm operates on the philosophy that the strength of any architectural project lies in its unique set of components: variations in the type, scale, scope, history, and budget of a project influence innovation and design elements, thereby generating a uniquely specific response to each design challenge.
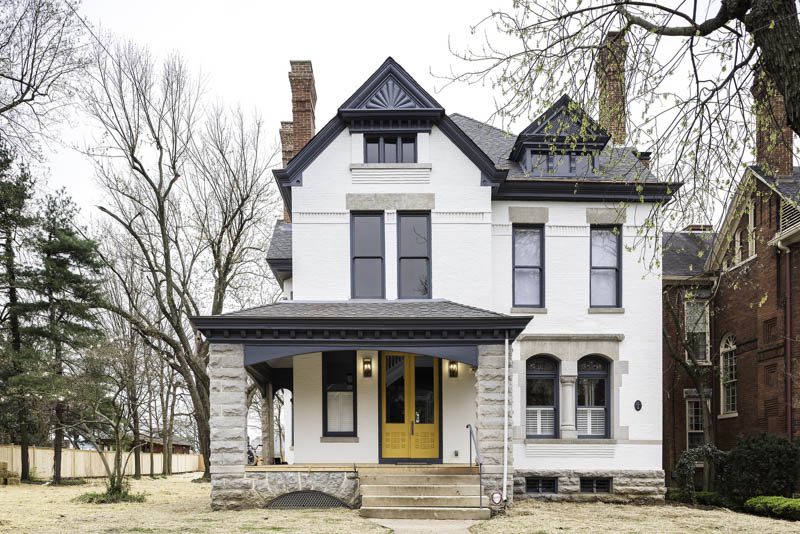
Matthew Brooks, owner and founder of Nomi Design, is a registered architect in Kentucky, Indiana, New York, and Nevada. His experience in the industry includes working with Herbert Beckhard, a former partner of the Bauhaus master, Marcel Breuer. Under his leadership, the LEED-certified practice has received Merit and Honor Awards from the AIA and a Community Preservation Award from The Blue Grass Trust for its residential, commercial, and education projects.
The Fayette Park Residence, a renovation and addition to an 1890 Richardsonian/Romanesque house, is a product of Nomi Design’s excellent work ethic. The renovation re-imagines existing spaces to create new and dynamic moments. An existing exterior brick wall was removed to connect a two-story great room addition to the new kitchen, creating a long linear leisure space.
J Martinolich Architect
838 E High St., Lexington, KY 40502
Joe Martinolich specializes in providing personalized design and planning services to clients with a focus on residential and equine projects in Lexington. With extensive expertise in farm design and site master planning, Martinolich understands the importance of design that promotes the well-being of horses. He takes every detail into consideration: the orientation of the barn in relation to the prevailing breeze and topography, the amount of natural lighting and ventilation, and the careful selection of material for slip resistance, fire resistance, and durability. The firm believes that the architectural design of equine facilities should be distinctive and appropriate for the climate, horse breed and use, and fit in with the client’s preferences and budget.
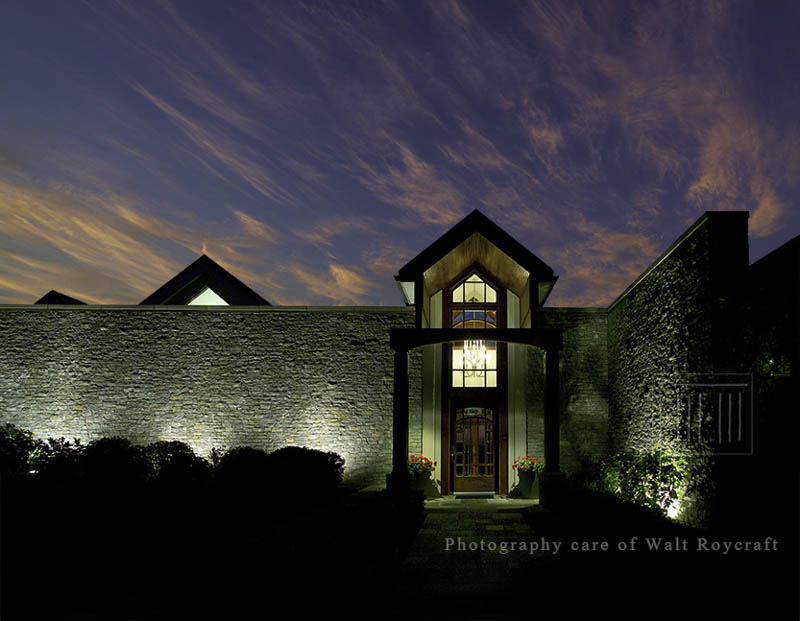
Prior to establishing his own design and planning firm in 2014, Joe worked at CMW Architects for 17 years, including serving as a Principal in the firm and Director of Equine Architecture. Joe has designed and planned equine facilities throughout the United States as well as internationally—in the United Arab Emirates, China, Canada, Mexico, Brazil, and the Caribbean. One of his finest custom residences, the Tenlane Farm Main Residence, sits on a hilltop overlooking the owner’s thoroughbred horse farm. The architectural character of the home blends contemporary styling with traditional and natural materials, including native dry-laid stone, natural woodwork, granite, and hardwood flooring.
Guyon Architects
507 West Main Street, Lexington, KY 40507
Since 1988, Guyon Architects has been designing residential, commercial, and urban buildings as a multi-disciplinary firm dedicated to the practice of studio architecture. The firm operates on the philosophy that architecture has the power to enhance, ennoble, and transform every human activity. This mindset is what drives its team relentlessly toward designing a space of the highest possible quality for the people who will occupy it. And they do so working creatively within the boundaries of schedule, budget, and technology. Modern and farmhouse styles are prevalent in its works which have earned 13 awards for Excellence in Architectural Design by the A.I.A., more than any other architectural firm in the history of AIA awards in Kentucky.
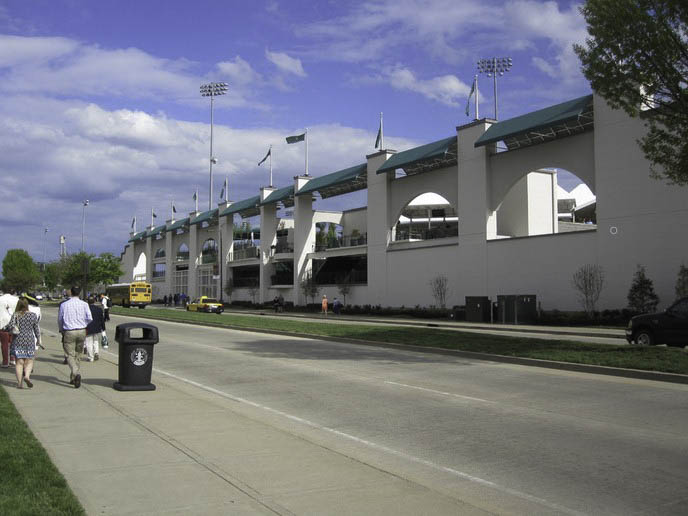
Firm principal Scott Guyon is a LEED Accredited Professional and a member of the AIA. He caters to a wide range of projects and performs design and project management excellence. For its larger projects, Guyon Architects recently designed The 500’s on Main, a $30 million, mixed-use development in the heart of downtown Lexington. The project comprises the redevelopment of an entire city block with eight multistory buildings, a public courtyard, and numerous shops and galleries.
Guyon Architects is currently completing a major expansion of the Churchill Downs Racetrack, the legendary site of the Kentucky Derby. They are also providing other innovative projects including urban restaurants and “New Native” houses.
rc3, Inc.
3269 Elmhurst Ct., Lexington, KY 40517
As both the architect and the builder, D. Craig Rushing specializes in the design and construction of custom homes, additions, remodels, and commercial buildings, with an emphasis on sustainability and home health. rc3’s two decades of experience informs its designs by creating exciting spaces that are sensible, efficient, and functional, and working with complex materials such as mixing salvaged timbers with the latest in geothermal systems and old stone with low-V.O.C. finishes. The firm offers L.E.E.D.-certified services including barn design and construction, energy-efficient homes, historic building conservation, home additions, home remodeling, kitchen remodeling, and new home construction.
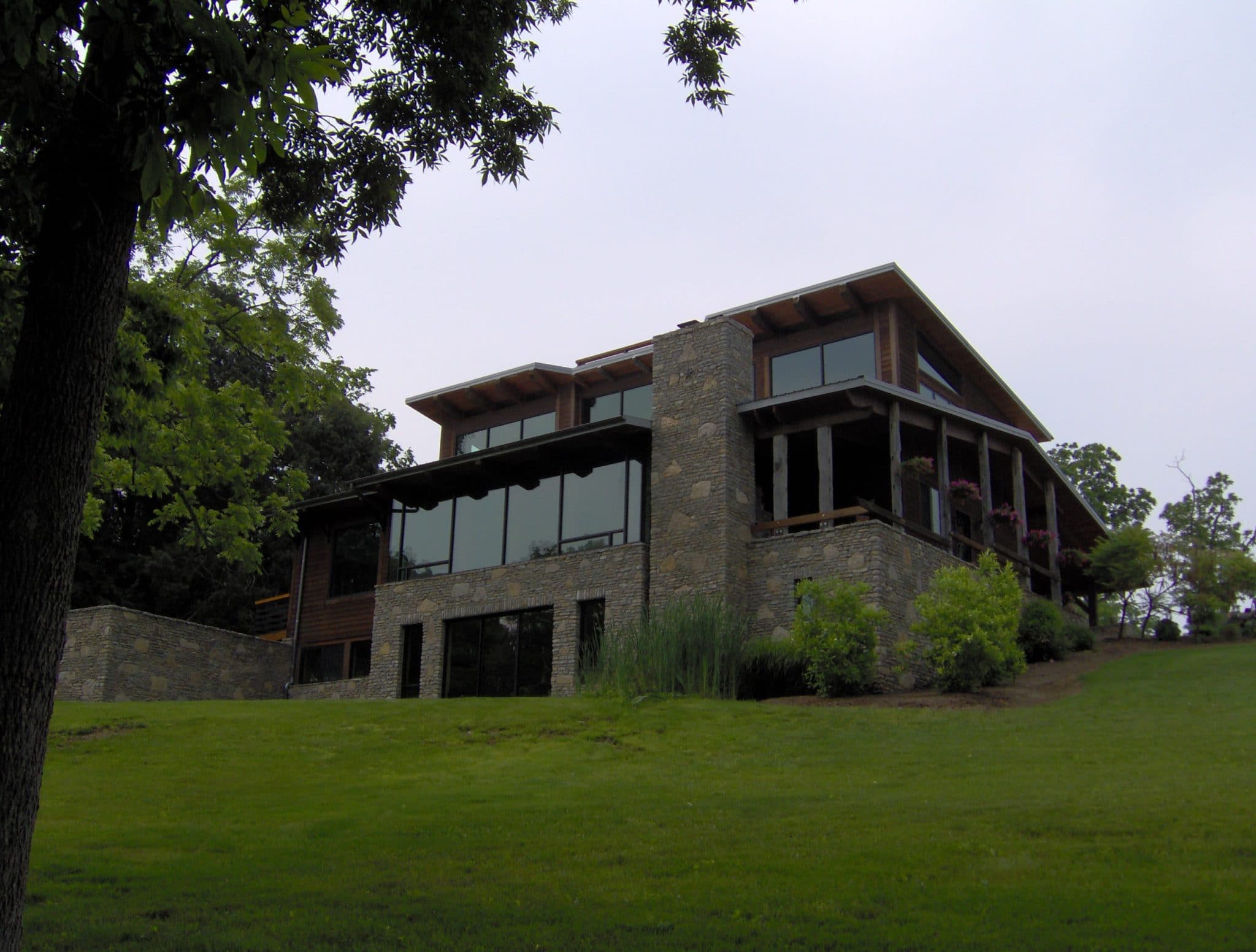
Craig is the principal of the firm. He earned his Bachelor’s Degree in Architecture from the University of Kentucky and his Bachelor’s Degree in Design from Clemson University. He is also a L.E.E.D. Accredited Professional and licensed architect in Kentucky and Florida. Prominent among Craig’s traditional and contemporary designs is the Shield House. This gorgeous residence combines contemporary silhouettes with classic natural materials. As a reincarnation of ancient wood, it is constructed using timbers from a 1790’s barn. These are blended with steel, glass, and stone to create a massive home that is also big on green technology. It employs several green construction methods including geothermal, passive solar orientation, spring-fed water supply, and low V.O.C. finishes.
Wilmes & Associates Architects
535 W. Second Street Suite 201, Lexington, KY 40508
Born from his passion for design and attention to detail, Thomas Wilmes founded Wilmes & Associates Architects in 1984 with the goal to design quality residential, commercial and equine facilities, focusing on the specific needs of each client. The team provides work in many different regions in the country, and the firm is licensed in over 16 states. Wilmes & Associates envisions spaces with its clients’ program requirements in mind and believes that commercial architecture should strike a balance of functionality and beauty by designing productive spaces that foster a sense of creative excitement and sustainable growth. The firm’s work has hit the pages of Kentucky Homes and Gardens, Building Ideas, Kitchen & Bath Business, and Builder/Architect Magazine, and it has received a Historic Preservation Award for its efforts.
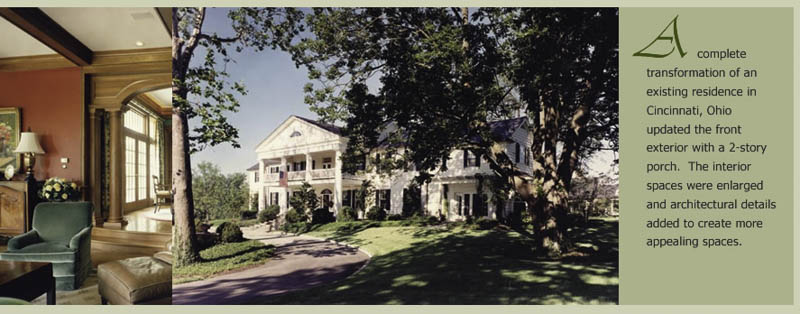
The firm was also recognized at the Children’s Advocacy Center Dedication for their design of the two-story addition. Another one of its most notable projects is the traditional style Cincinnati Home Renovation and Addition, a complete transformation of an existing residence in Cincinnati, Ohio which involved updating the front exterior with a two-story porch. The interior spaces were enlarged and architectural details were added to create a more appealing space. Its features floor-to-ceiling arched French windows and coffered ceilings that give the home its classical feel.
Pillar3 Design
3481 Aldershot Dr., Lexington, KY 40503
Pillar3 Design has been creating lasting impressions since 2012 thanks to its blend of modernist, rustic and traditional approaches to creating distinctive residential, commercial, and outdoor spaces and interior designs. Telling a client’s story, matching the firm’s services to the client’s narrative, is of utmost priority for the firm. As trained architects, the Pillar3 design team understands the power of space, planning, and drawings to clearly communicate ideas and collaborate effectively.
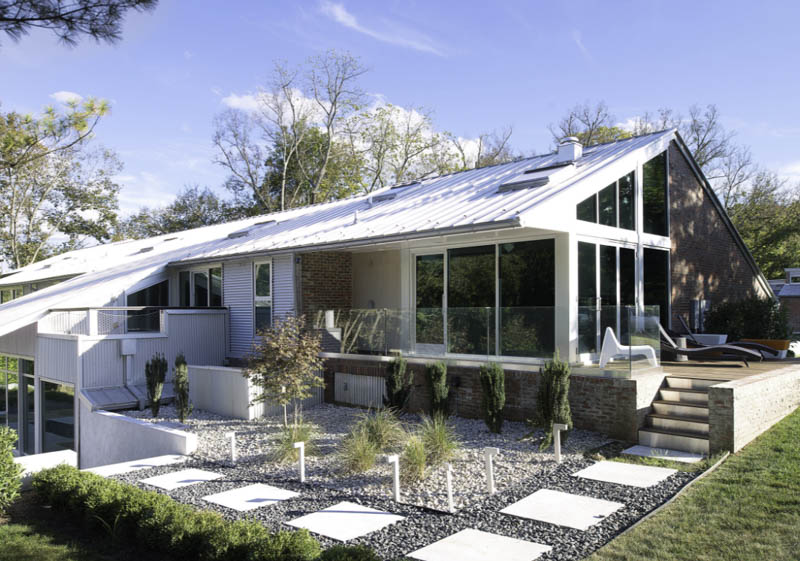
A licensed contractor in Fayette county with 22 years of experience in commercial and residential design and project management, Shari Mullen takes responsibility as the firm’s principal and is able to act as the General Contractor on residential projects. She specializes in architectural branding where she works closely with clients to develop environments that are an experiential expression of a company’s mission, culture, and brand.
Art is an integral element of the firm’s design process. As the project progresses the team holistically imagines ways to integrate color, custom furniture, and display pieces that complement the clients’ narrative. Pillar3 demonstrated this in their Bell Residence. It features an outdoor space in an idyllic setting, a modern water feature with L.E.D. lighting, a white concrete patio, and modern furniture.
OH Design Lab
Address is 108 Shawnee Pl Lexington KY 40503
OH Design Lab is an emerging boutique architecture and design studio serving the Bluegrass region. Oliver Hidalgo founded the firm to elevate the residential and retail atmosphere of the area. Its talented team is committed to providing clients with a simple, fully hands-on service. They involve clients through a collaborative approach in producing a design that is both creative and functional for them.
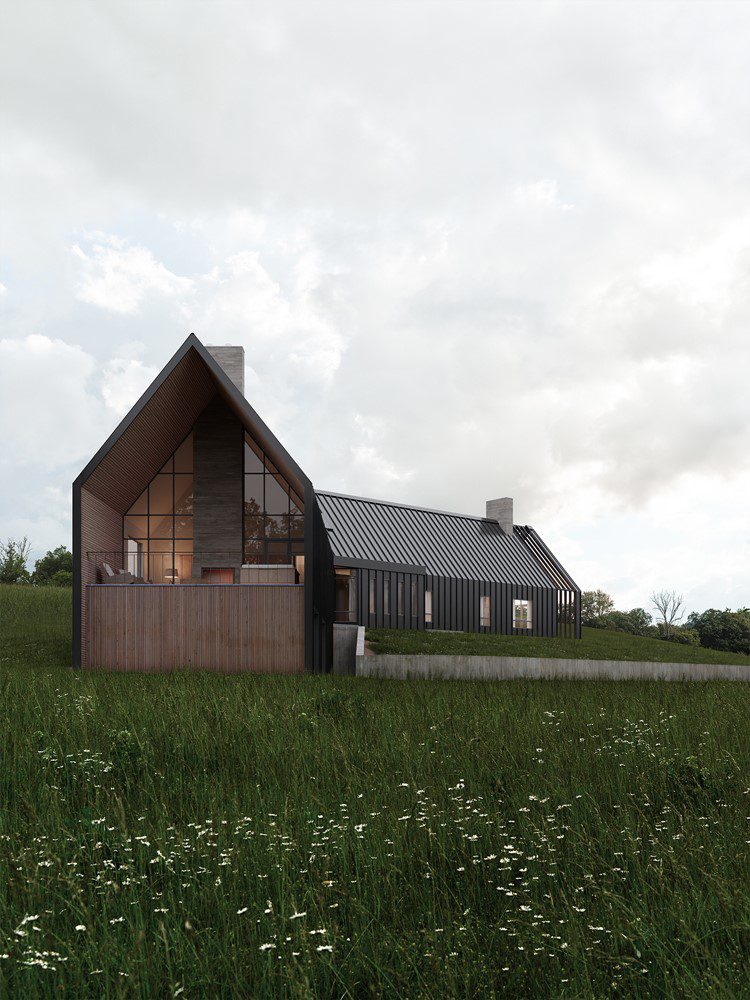
With the OH Design Lab’s impressive portfolio, the ICF Modern Farm House is the most recent one that showcases the firm’s expertise. The area’s natural foliage, expansive views of central Kentucky’s rolling hills, and the tranquility the Kentucky River give, these elements are thoroughly considered to achieve an ideal layout for the home. The team created an innovative design that encompasses both modern and traditional styles. Its architecture was influenced by tobacco farming and modern farmhouses. The team also effectively incorporated the client’s needs, including a walkout basement and high wind protection, as well as the stringent energy goals by utilizing the Insulated Concrete Form (ICF) method.
About Our Rankings
This list takes a range of ranking criteria into consideration, including but not limited to: work history, customer satisfaction, awards and recognition, geographic area of work, cost, building permits, and clientele. We spent over 40 hours researching local contractors before calculating the final ranking for this post. If there is additional information about your business that could affect these rankings, please fill out this form and we will take it into consideration.
Get Bids For Your Build
If you are thinking about building a custom home, we recommend checking each builder’s license with the local licensing board, speaking to past clients, and using our bidding system to get competitive quotes from at least 3 contractors. Getting multiple bids is the best way to ensure you get a fair price and that bids include the complete scope of work.

