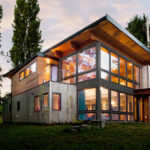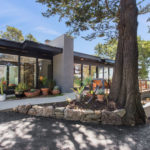Last updated on May 22nd, 2024 at 10:17 am
When it comes to designing a home, challenges arise depending on the site and the client’s needs. Some homes have constricted lots, others have complicated topography, to name just two potential variables. But challenges like these are manageable for the right architect, an architect capable of turning every potential limitation into an opportunity.
Below is a list of the best residential architects in Sebastopol, the professionals who can help clients with their unique project needs. These architects were chosen based on their background, experience, and ability to respond to and resolve challenges that crop up during the design process.
If you are thinking about building a custom home, we recommend checking each builder’s license with the local licensing board, speaking to past clients, and using our bidding system to get competitive quotes from at least 3 contractors. Getting multiple bids is the best way to ensure you get a fair price and that bids include the complete scope of work.
Baumgardner Architecture
675 South High St, Sebastopol, CA 95472
Baumgardner Architecture puts a focus on sustainability. The firm serves the San Francisco Bay Area, offering residential and small commercial project design that uses modern, green solutions such as net-zero/net-positive and regenerative design. The firm is led by its namesake, Joel Baumgardner, a member of the American Institute of Architects (AIA) and a Leadership in Energy and Environmental Design Accredited Professional (LEED AP).
An example of the firm’s work is pictured below. This solar home in Sebastopol is a green, net-zero home. This means that the home is able to generate at least as much energy as it consumes. With less waste produced, the home is able to leave less of an ecological footprint on the earth, and it may even be able to contribute to the area’s energy production. Thanks to Baumgardner Architecture, this solar home looks good and is good for the planet.
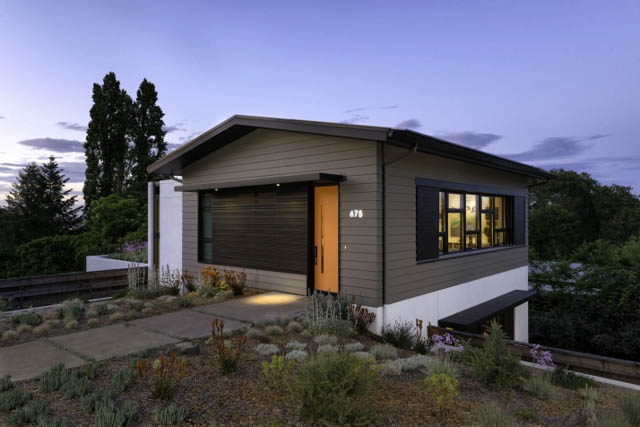
Lars Langberg Architects
108 Petaluma Ave, Sebastopol, CA 95472
After relocating from San Francisco to Sonoma County in 2003, Lars Langberg established his firm in Sebastopol. His practice is built on 25 years of experience in architecture: Lars has designed residential family estates, strategic retrofits, live music venues, and engaging civic buildings. These projects have allowed Lars to develop a deep respect for the patterns of nature, a love of art, music, dance, and an appreciation of the lively interaction of people in the built environment.
Pictured below is an example of the firm’s work on a residential project. Completed in collaboration with Mark Durfee, this home remodel involved transforming a small, rural guest cottage into the main house on the property. The main living space and an existing deck were extended and a guest wing and covered front porch were added. The newly vaulted living room has a fireplace angled in the corner and a view of the expansive deck and pizza oven. The existing kitchen was also updated: a new island complete with zinc and limestone countertops, new appliances, and refinished cabinets were all installed.
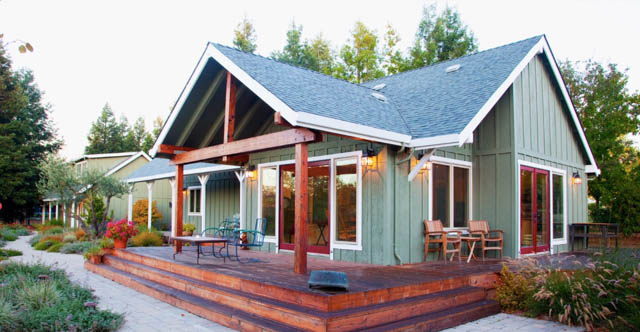
Zeitgeist Sonoma
723 Humboldt Street, Santa Rosa, CA 95403
Zeitgeist Sonoma is a full-service architecture and interior design firm specializing in custom, upscale homes and boutique commercial spaces. The firm is led by Jessica Kahn Wichmann and Efraim Wichmann, who, together, form the firm’s architecture and interior design team. Jessica and Efraim’s collective training and backgrounds result in a fully integrated design, uniting the aesthetics of the interior and exterior, from the flow of a space to the feel of the hardware.
Pictured below is an example of the firm’s work on a residential project. Completed in 2017, this farmhouse involved a whole-house remodel that started with the expansion of the tiny kitchen and an opening up of other small spaces that improve the flow of the house. Zeitgeist Sonoma also raised the ceilings, added a master bath suite on the second floor, installed numerous windows, and put custom cabinetry in nearly every room. The previously inaccessible attic space was outfitted with closets concealed behind a wainscoting. As a result of the remodel, the new home became bright, airy, and infused with a Sonoma style that is both refined and laid-back.
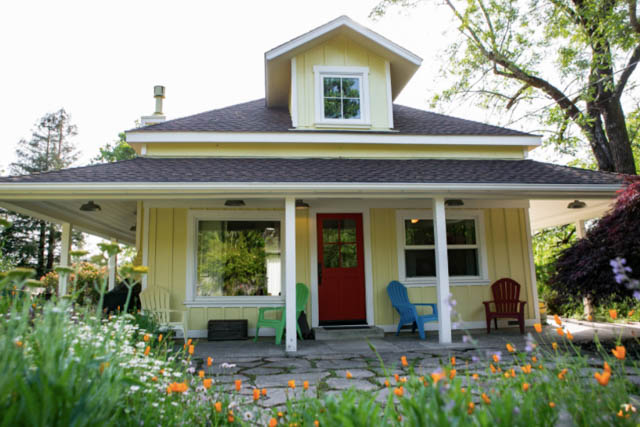
Fritz Architecture-Urbanism
P.O. Box 1074, Sebastopol, CA 95473
Paul Fritz of Fritz Architecture-Urbanism has over 20 years of experience in design. Paul has worked on numerous projects, including single-family homes, multi-family apartment complexes, mixed-use projects, commercial buildings, and planning projects. In addition to this design experience, Paul is also an advocate for the revitalization of Sebastopol through better design solutions.
Pictured below is an example of the firm’s work on a residential project. Completed in 2016, this Redwood House is a new home construction that sits on a 2.5-acre site that slopes down to the northwest and has a seasonal creek running through the property. Upon entering, you’ll see that the living room, dining room, and kitchen are in one open space and adjacent to a large outdoor deck. The hallway to the bedrooms runs along the west wall adjacent to the porch: that hallway allows for many windows and consequently a bright space. The home also features a second-floor yoga studio with views into the tree canopy. The primary floor contains a sauna and outdoor tub on a small rear deck. The exterior materials include redwood and corrugated Cor-Ten steel panels. All the exterior columns, beams, railings, and siding were milled on-site from the redwood, which came from old-growth logs salvaged by the owner’s father from Northern California rivers.
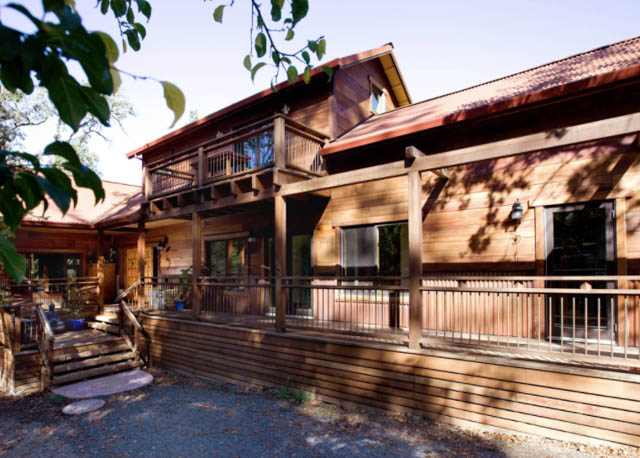
Red Maple Workshop – Architects & Designers
155 Watertrough Rd, Sebastopol, CA 95472
Established in 1998 by Ken Berman and Clare Monteschio, Red Maple Workshop – Architects and Designers is located in the western Sonoma County town of Sebastopol. Red Maple specializes in the design of a variety of project types including single-family residences, light commercial buildings, attached and detached accessory dwelling units, guest houses, kitchen and bathroom remodels, garages, decks, public and fine art projects, art museums, and rain harvesters.
Pictured below is an example of the firm’s work on a residential project. Completed in 2020, this Sebastopol addition features an inspired interior, an indoor-outdoor connection, and an exterior curb appeal that makes the additional space blend seamlessly into the landscape and the existing residence. As the first phase of a multi-phase project, the firm designed the so that future improvements could be undertaken without overburdening the budget.
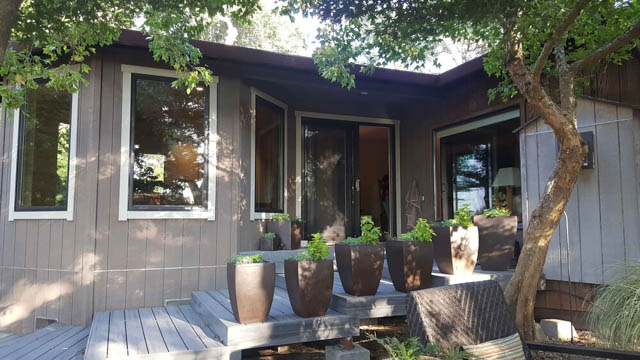
Glass Architects
200 E St, Santa Rosa, CA 95404
Glass Architects is a six-person firm with offices in Santa Rosa and Nevada City. The firm has been in continuous practice in Santa Rosa for over five decades and has specialized in a broad range of project types, with a particular emphasis on public projects. The firm is led by principal Eric M. Glass, AIA, LEED AP. Eric is also certified by the National Council of Architectural Registration Boards (NCARB).
Pictured below is an example of the firm’s work on a residential project. This residence in Sebastopol is a 4,200-square-foot single-story home with a storage/kennel building, a swimming pool, and a small pool equipment building. Glass Architects designed the home in a modern craftsman style with gable roofs, a deep entry porch, and a pergola and patio area opening out to the pool deck.
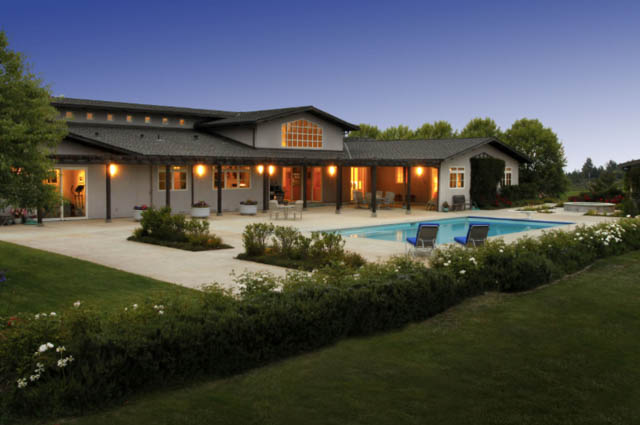
Steve Martin Associates Inc.
130 South Main St., Suite 201, Sebastopol, CA 95472
With expertise in planning, design, and development of projects of all sizes, Steve Martin Associates Inc. is an architectural firm with almost two decades of experience in architecture and design. The firm is led by principals and owners Steve Martin, a Professional Engineer (PE), and Tammy Martin, a Registered Environmental Health Specialist (REHS). Together, the pair has experience providing master planning, engineering, design, and construction management for hundreds of wineries, residences, and industrial projects.
Pictured below is an example of the firm’s work on a residential project. This home in Healdsburg evokes the simplicity of a farmhouse with its clean and classic look. The home also has an expansive porch with enough room to sit and admire the outdoors. Inside, the home has spacious rooms and ceilings with exposed beams to make the room feel all the grander. As a whole, the structure, with its brown color palette, gives off a rustic feel that is both warm and inviting.
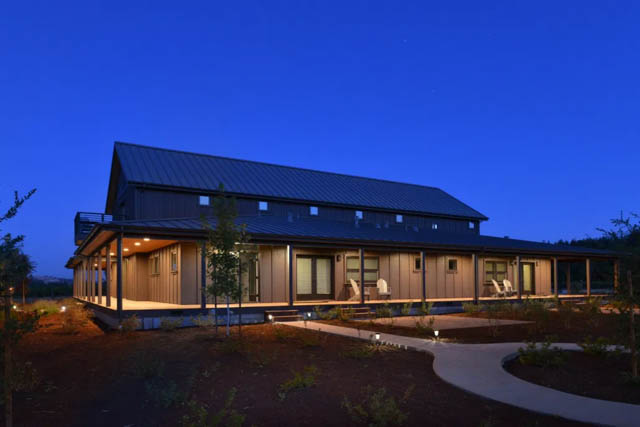
Farrell Faber & Associates
416 B St, Suite C, Santa Rosa, CA 95401
Farrell Faber & Associates is an architecture and design firm founded by business partners Kevin Farrell and Shaun Faber in 1989. Today, Kevin continues to lead the firm as managing principal. Under Kevin’s leadership, the firm stays at the cutting edge of design and technology and has earned its place as a leader in residential architecture and planning. The firm understands the need for an architecture that is sustainable and sensitive to the environment: it is completely committed to designing “green.”
Pictured below is an example of the firm’s work on a residential project. At first glance, this Mediterranean-style home calls to mind the image of grand Italian villas. From its pitched tile roofs to its stucco walls, the home gives off a rustic charm that is consistent throughout the rest of the home. The interiors are wide and spacious and the outside spaces offer this same luxury of space, evoking the charm of lounging in warm Mediterranean weather.
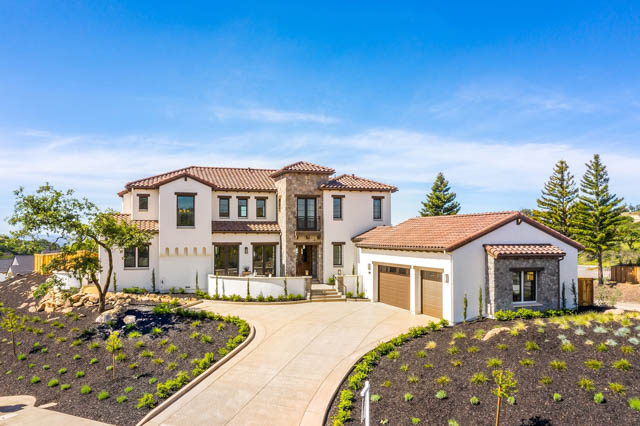
James McCalligan Architect
115 4th St Suite A, Santa Rosa, CA 95401
James McCalligan Architect is an architectural practice with the mission of producing thoughtful design solutions by combining quality architecture by giving full respect to the site and putting a complete focus on the client’s needs. Led by its namesake, James McCalligan, AIA, the firm has repeatedly demonstrated its capacity to develop strong themes appropriate for client needs and their specific site conditions.
An example of this approach is the firm’s work on this residential project. This modern farmhouse gives off a rustic charm right from the get-go. Its simple appearance is made grand by its scale — everything from the front porch to the outdoor deck leading to the pool is large and spacious, allowing for ease in the flow of movement and creating plenty of space for entertaining guests.
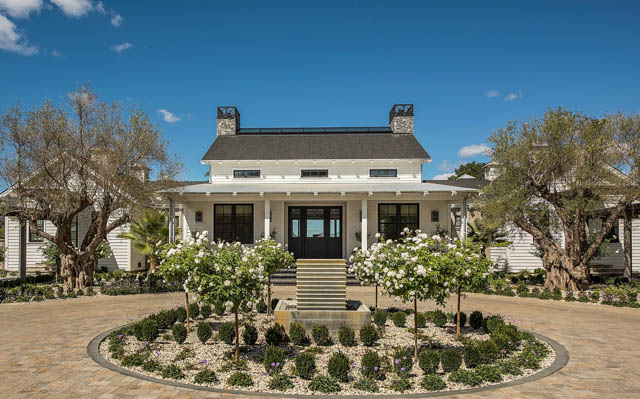
Strening Architects
2027 Nordyke Ave., Santa Rosa, CA 95401
For Daniel J. Strening, AIA, LEED AP, founder and principal of Strening Architects, architecture is best understood and pursued as the union of art, culture, and technology. As a well-traveled and trained architect, Daniel brings a breadth of cultural experience to all his design projects, seeking solutions that make sense to his clients. His firm specializes in the custom residential, winery, hospitality architecture sectors. The firm also practices sustainable or “green” design and includes this approach as much as possible in every project.
Pictured below is an example of the firm’s work on a residential project. This project was a residence for a couple that was seeking to build a residence in the saddle of a ridgeline. They chose to build here as the site opened up to the distant views. Their goal was to create an indoor-outdoor environment for entertaining and provide areas of refuge from the more public areas of the home. The firm was able to address these requirements by clearly articulating a main living area under a ‘butterfly’ roof enclosed in steel and glass. All support and private spaces, in contrast, were clad in simple monolithic stucco volumes.
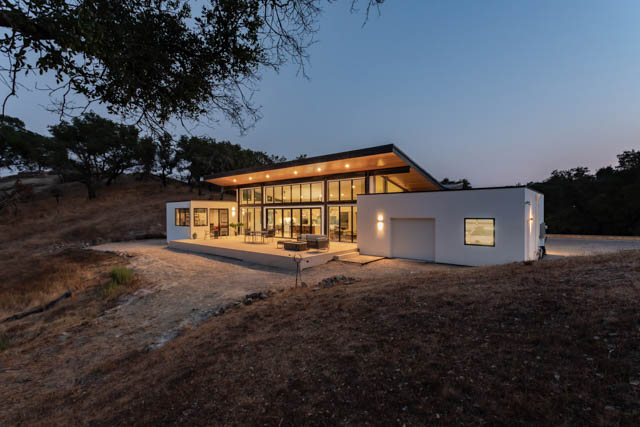
Harrison Woodfield Architects
431 Humboldt St, Santa Rosa, CA 95404
For Sara Harrison Woodfield, AIA, NCARB, principal of her eponymous firm, a commitment to clients, paired with continuing education, is what puts Harrison Woodfield Architects on the cutting edge in providing creative solutions and ideas. Sara sees each project as a contribution to the architectural heritage of the time: she and her team at Harrison Woodfield work so that their designs reflect the personality of the client.
Pictured below is an example of the firm’s work on a residential project. Built using sustainable construction methods, this home features reinforced, power-saving concrete walls that, due to improved thermal performance, keep the building warmer in the winter and cooler in the summer. Efficient radiant heating is provided through the slab on grade construction. An added advantage is that no blower is required to move hot air, reducing airborne dust and allergens. In summer, the low tower draws hot air from the house and vents it to the atmosphere, acting as a natural air conditioning system.
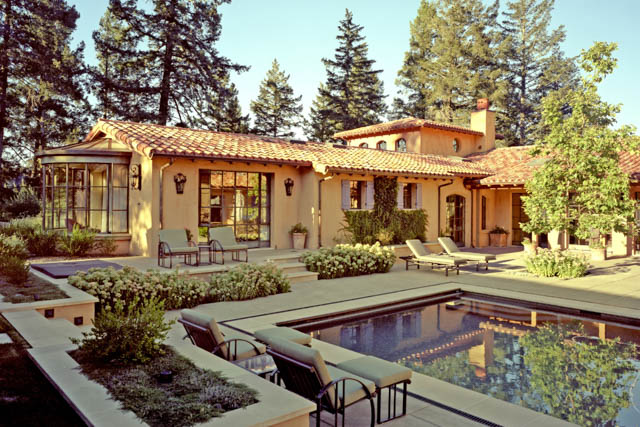
Amy A. Alper, Architect
1101 Loma Court, Sonoma, CA 95476
Working with the timeless qualities of light, texture, rhythm, proportion, and expressive detail, Amy crafts each project to suit both property and owner. Stewardship of resources, both budgetary and environmental, and exceptional service are the hallmarks of the practice that specializes in new construction and transformational remodels in the north San Francisco Bay Region. In her work, Amy draws upon a wide range of styles, from modernism to contemporary regional architecture. A constant for the firm…helping clients envision and build a home that will house family memories.
Pictured below, a hillside home in Sebastopol. There were many site factors that shaped the design, including a limited building area and ensuring a maneuverable drive court. The firm managed to turn these constraints into opportunities: the home’s main floor level was set to maximize dramatic views of Sebastopol and the mountains beyond. The efficient layout still provides open and flexible interior spaces that were designed to shift with the changing needs of the young family. The project was completed in collaboration with contractor Sawyer Construction, landscape architect Merge Studio, and interior designer Rochelle Silberman Designs. Learn more about their work at www.alperarchitect.com.
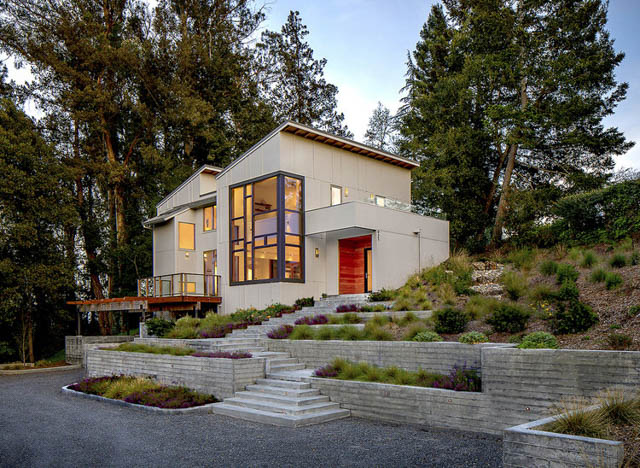
Photo by Eric Rorer Photography
Hedgpeth Architects
2321 Bethards Dr, Santa Rosa, CA 95405
When Warren Hedgpeth, AIA founded Hedgpeth Architects in 1983, it was with a desire to fulfill his commitment to strengthening the community through meaningful design. Since the firm’s establishment, Warren and his team have been offering progressive design, reliable and personalized service, and environmental integrity. The firm is dedicated to the creation of livable communities and the innovation of spatial organization, and it has maintained its passion for exploring new interfaces between the built and natural environment. Now, in particular, fire safety in design has been a part of the firm’s proceedings.
An example of the firm’s work on a residential project is the Ellingson residence, a major rebuild from a 1950’s house for use as a couple’s primary residence. The house, features their art collection and strives to fit into the rustic and historic Manzanita neighborhood, has a timeless quality. It has significant gathering areas and overlooks the valley floor below. The kitchen and open floor plan was designed to promote entertaining, and capitalizes on the natural setting with tree canopies that complement the terrace area. At 3,100 square feet, the innovative layout of the home manages to offer privacy in the spacious master bedroom along with children’s accommodations and a guest wing with minimal hallways. The firm also took inspiration from local rural elements, with some features including a new barn-shaped roof that defines the double ceiling volume of the great room. Functional columned porches flank the front entry and accommodate exterior circulation and place-making, fostering conversation and hospitality with its neighbors.
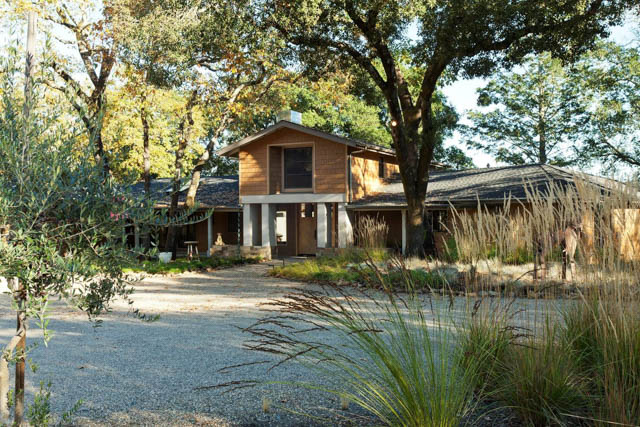
Persinger Architects
6940 Burnett St, Sebastopol, CA 95472
Located in the heart of Sonoma County, Persinger Architects is an eight-person design team with a focus on institutional, high-end residential and tenant improvement projects. The firm is a practitioner of sustainable design, with the natural environment always coming into consideration in its work to minimize energy use, reduce heating and cooling loads, improve comfort, and increase natural ventilation to create healthy, comfortable interior spaces.
Pictured below is an example of the firm’s work on a residential project. The residence, built in the Italian style, features a high-powered solar system that creates all the home’s required energy. Recycled materials and concrete block walls act as large thermal insulation to keep interior temperatures regulated, while a stunning pool with a vine-covered trellis provides a place to relax on a hot day. The firm consistently used cruelty-free, organic, and locally sourced products for its design, making the home both beautiful and planet-friendly.
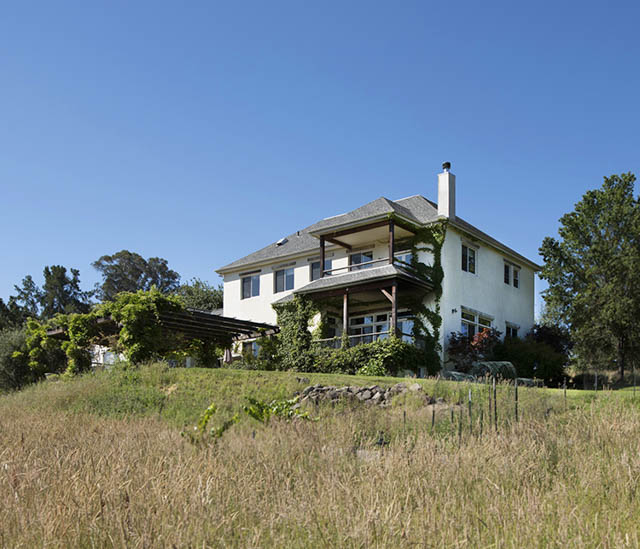
About Our Rankings
This list takes a range of ranking criteria into consideration, including but not limited to: work history, customer satisfaction, awards and recognition, geographic area of work, cost, building permits, and clientele. We spent over 40 hours researching local contractors before calculating the final ranking for this post. If there is additional information about your business that could affect these rankings, please fill out this form and we will take it into consideration.
Get Bids For Your Build
If you are thinking about building a custom home, we recommend checking each builder’s license with the local licensing board, speaking to past clients, and using our bidding system to get competitive quotes from at least 3 contractors. Getting multiple bids is the best way to ensure you get a fair price and that bids include the complete scope of work.


