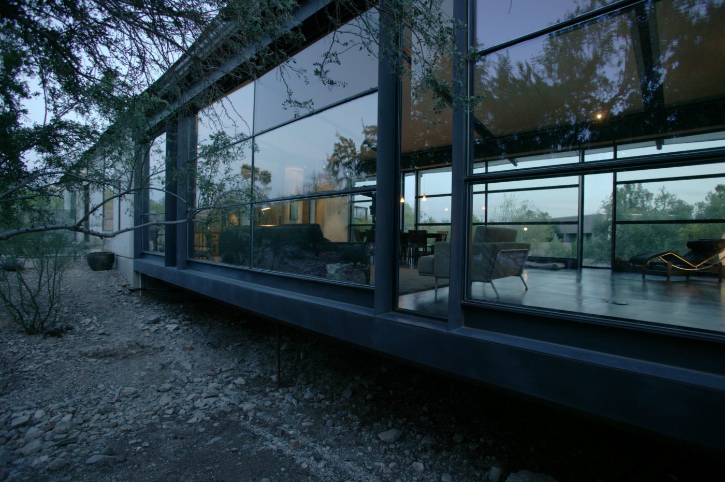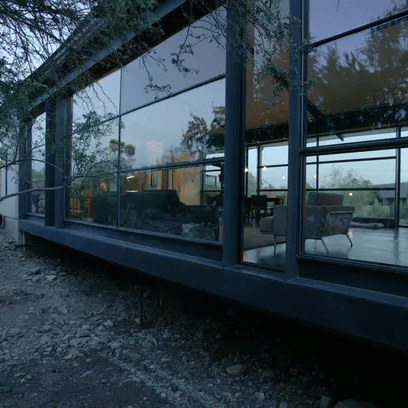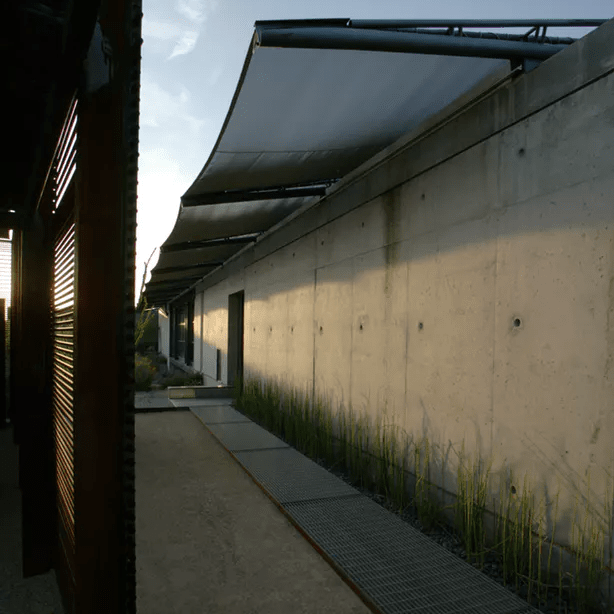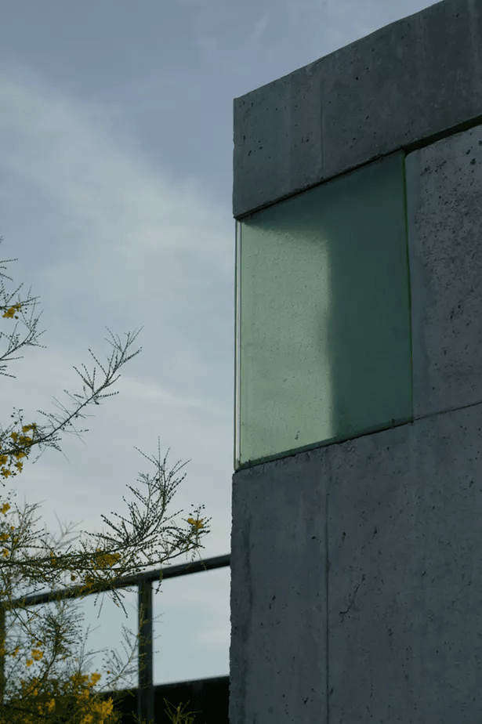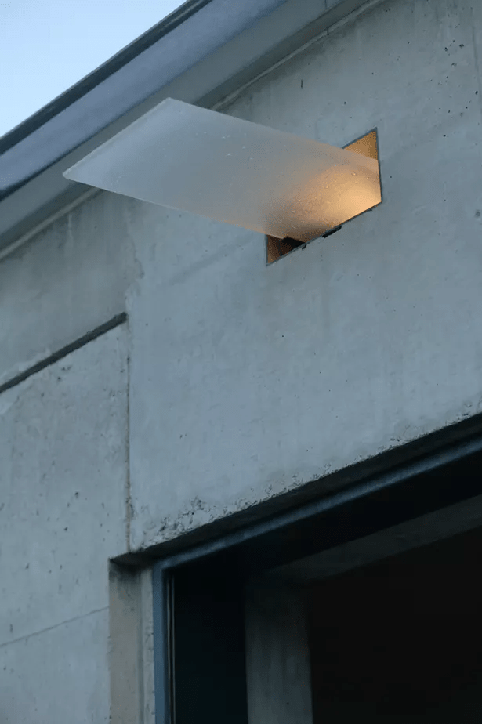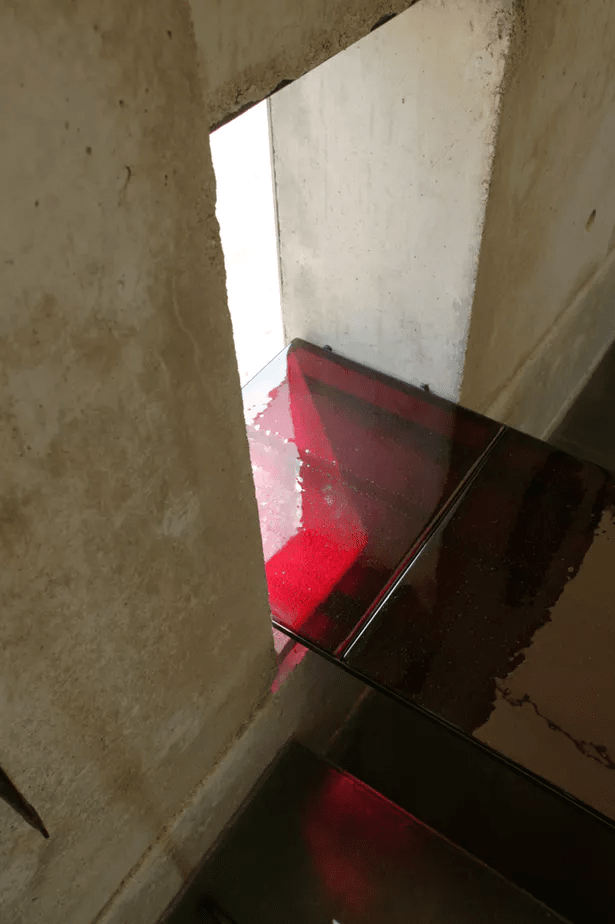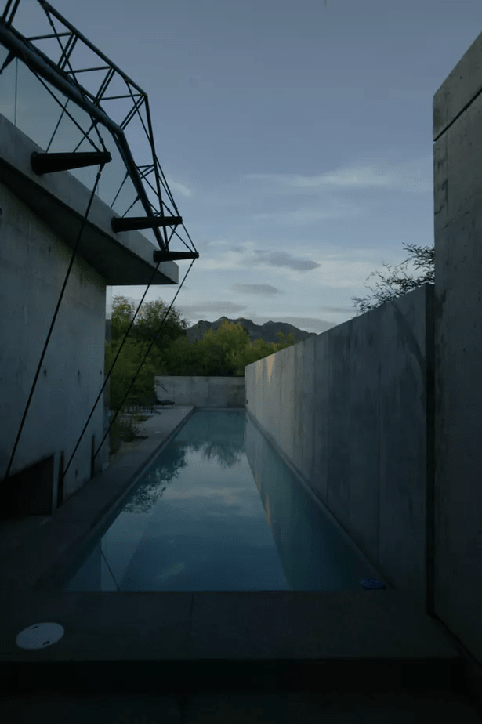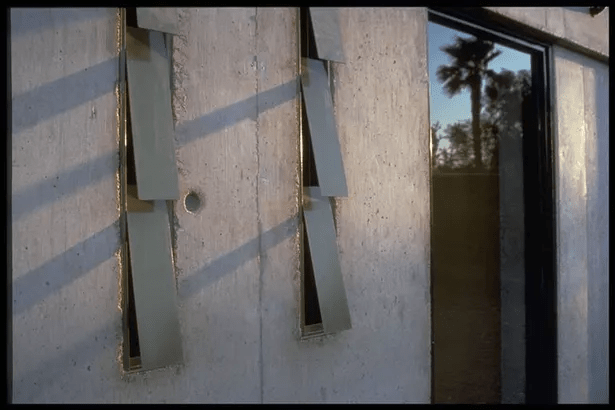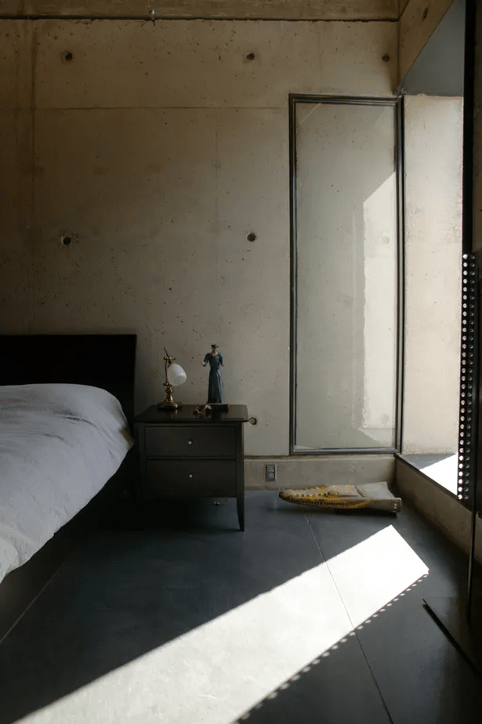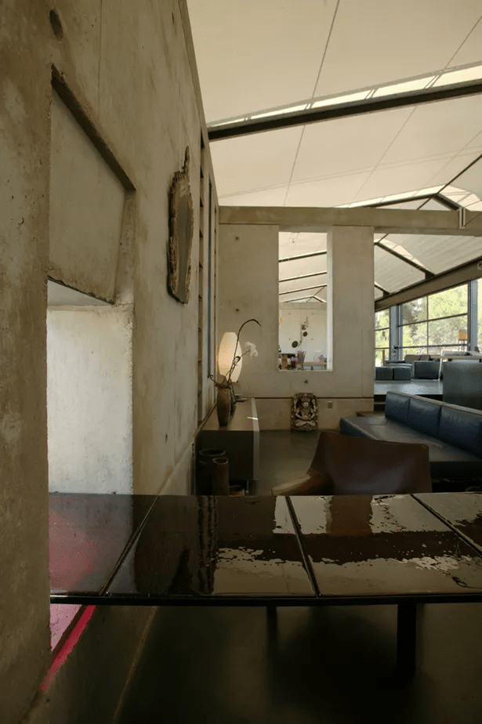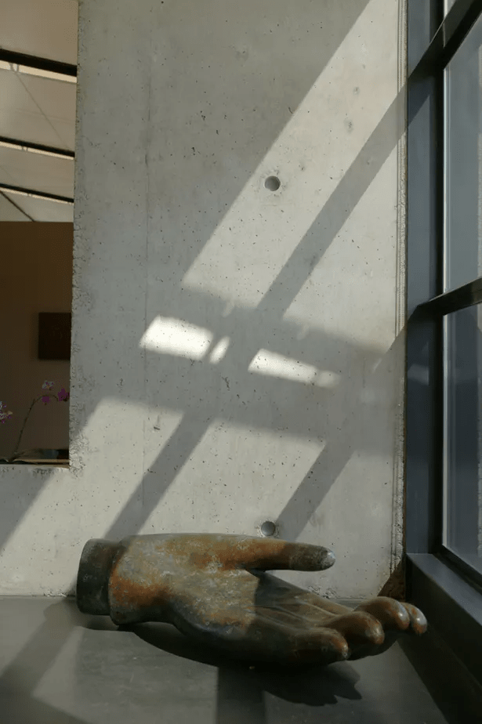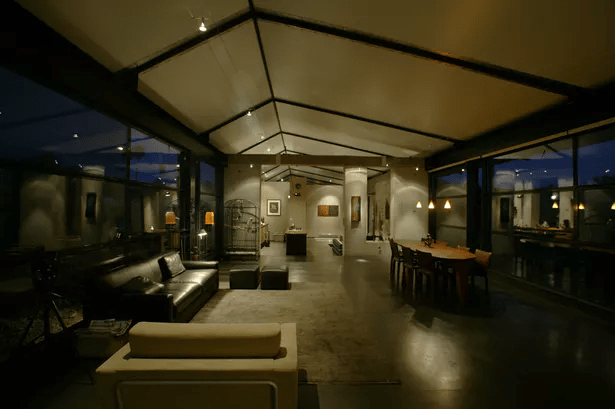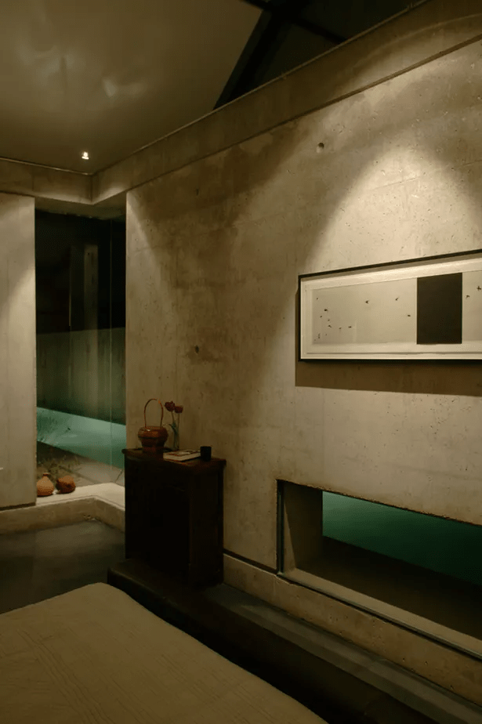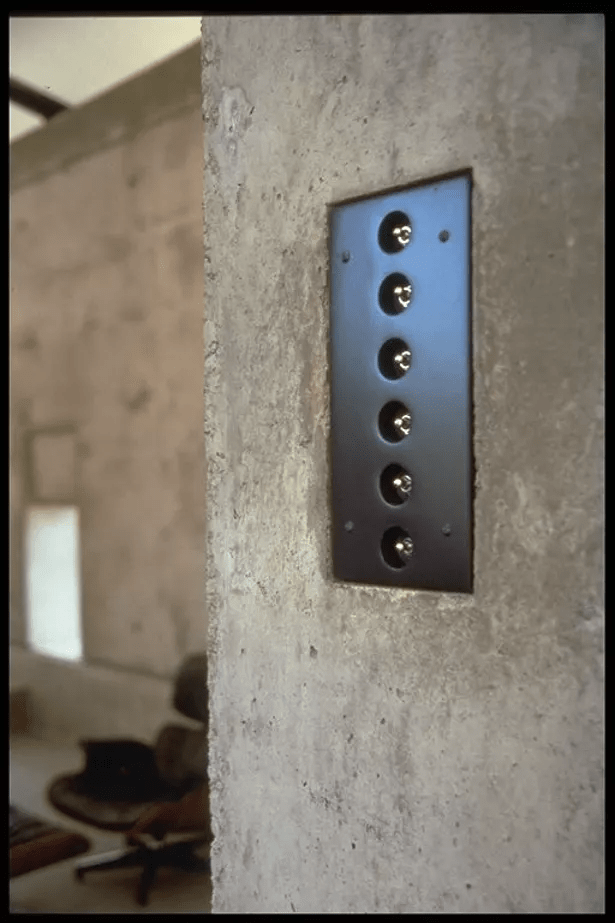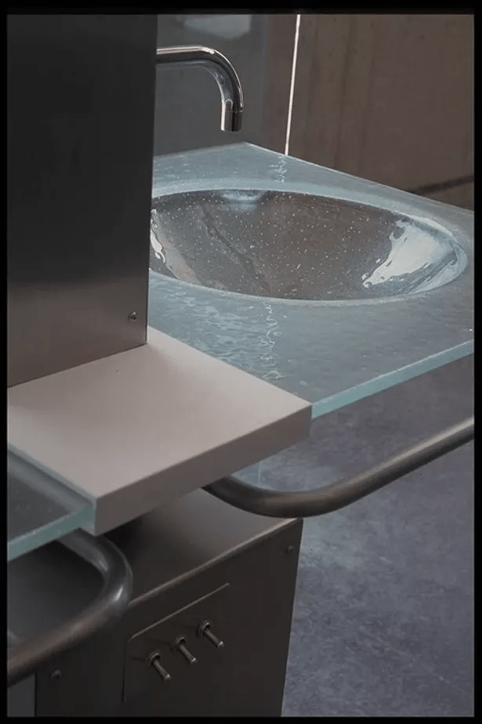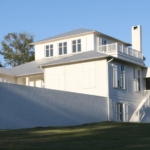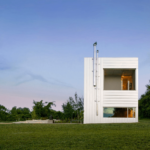Last updated on July 8th, 2024 at 04:47 pm
Los Angeles-based architect Marwan Al-Sayed drew inspiration from his childhood in Morocco and extensive travels through Northern Africa for this one-of-a-kind home. The House of Earth and Light in Phoenix, Arizona is a clever play on light, shadow, and natural materials and forms. The residence is built to be suitable for the harsh desert climate and offer dramatic views.
Just minutes from the urban core of Phoenix, the home is on a flat and low site that feels private and secluded. The design and siting of the home opens it up to dramatic views of the nearby Squaw Peak Mountains in the north and distant eastward views to Camelback Mountain. A shallow dry steam bed bisects the residential site, creating a natural desert oasis. The cool and quiet place attracts small birds, jackrabbits, and encourages the growth of desert trees.
And set within a small residential enclave of architectural distinctive modern houses, including several Frank Lloyd Wright homes, this new home demanded a unique aesthetic. It is within this environment that Marwan Al-Sayed of Marwan Al-Sayed Inc. Architecture + Design, infused characteristics from the ancient North African desert architecture and the splendor of the Sahara desert into this modern home.
The House of Earth and Light was designed for its desert climate. It is composed of heavy archaic desert walls with an ethereal and luminous lightweight fabric. The home has custom designed trusses which accommodate an innovative three layer translucent fabric roof. The steel roof captures the abundance of light offered by the desert, while also mitigating its harsh climate impact and providing extensive shade for the residents. Solid earthbound walls, the “gossamer-like roof” and lightweight metal trusses lend the home a modern and elegant feel, almost as though it is a futuristic tent sitting out in the desert.
“The tension between heavy and light, mass and space, creates an environment in which the roof acts like a “sky-painting”, constantly filtering light and shadow.” – Marwan Al-Sayed
Al-Sayed brought the desert oasis formed by the wash into direct relation with the home. He designed a ventilated glass and steel bridge spanning the desert wash, anchored by monolithic walls forming the two main volumes of the home. The home has solid earth walls composed of an innovative mix of earth and Portland cement. This mix was poured into forms similar to concrete, creating massive, thick walls.
Inside, the home has a clean and modern aesthetic. The natural materials that are found in the construction of the home are repeated throughout the interior. Walls of raw concrete are set against polished concrete floors. Rough metal finishes and exposed structural elements complete the effect. The home is sparsely furnished, allowing the geometric architecture and plays on light and shadow to take center stage.
(Photographs courtesy of Marwan Al-Sayed Inc. Architecture + Design)
– – – – – – – – – – – – –
Name Of Home: House of Earth + Light
Design Architects: Marwan Al-Sayed Inc. Architecture + Design
Location: Phoenix, AZ, US

