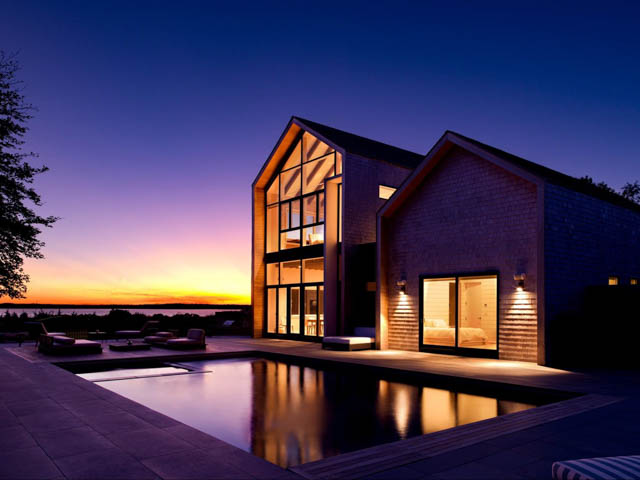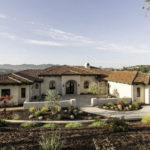Last updated on February 16th, 2025 at 03:01 pm
A small city, Hoboken is a place that’s known for being a family-oriented community. Despite being a small city, Hoboken has several recreational activities available to locals and tourists. Being one of the most walkable cities in the country, Hoboken stands host to not just a variety of commercial structures but also to beautiful residential homes.
This list presents the best residential architects in Hoboken, professionals who are capable of crafting homes that come in a variety of styles including modern, traditional, and contemporary. Many of these firms are also highly experienced.
If you are thinking about building a custom home, we recommend checking each builder’s license with the local licensing board, speaking to past clients, and using our bidding system to get competitive quotes from at least 3 contractors. Getting multiple bids is the best way to ensure you get a fair price and that bids include the complete scope of work.
Denlinger Architecture + Design (DA+D)
931 Park Ave., Hoboken, NJ 07030
Denlinger Architecture + Design is the product of its owner’s industry experience. Headed by Kevin Denlinger, the firm has worked on a plethora of projects including laboratories, museums, universities, mixed-towers, apartments, and single-family homes. Prior to starting Denlinger Architecture + Design, Denlinger worked as a designer for several other firms including Lasina Heitler Architects, Convene, Lorenz William Clinton, and Metaphor. As someone who has consistently been working in teams, Denlinger has been praised for being a great communicator who does his work efficiently and with a positive attitude.
Lee Levine Architects
720 Monroe Street, Suite E516, Hoboken, NJ 07030
When it comes to space planning, interior and building design, and project administration, Lee Levine Architects is a professional firm with 35 years of experience to offer its clients. Those skills have come to the aid of clients from New York, New Jersey, and Connecticut. The firm provided those services in the form of different project types including corporate, professional, private, commercial, restaurant, and residential development. Among the various projects it has completed, its most notable one is the Longman-Ross residence in Hoboken. A home previously troubled by the differently sized beams, interior columns, and chases, the residence was transformed by adding a two-story cabinet that visually defined living, dining, and guest areas, alongside the mezzanine home library. This large cabinet served as a storage area that conceals the projection TV, audio systems, and media system, the wine cooler, the library shelving, and the closets with a pull-out sofa bed at the far end of the mezzanine. The home’s master bath was also granted more privacy with sliding wood and glass doors. Aside from crafting residential projects like this, Lee Levine Architects is frequently asked to handle sensitive alterations for landmarks or historic structures thanks to its design skills and intimate knowledge of a client’s planning needs paired with high construction skills.
OMLK Architects
66 Willow Ave., Hoboken, NJ, 07030
In its 22 years of experience, OMLK Architects has become one of Hoboken’s powerhouse architects. Since its inception, the firm has completed over 2,000 projects for the residential, commercial, and institutional sectors. These completed projects are a credit to the firm’s team of engineers, builders, and other designers—all experts in various areas of architecture and design. The firm offers architecture, renovations and alterations, additions, space planning, 3D modeling, and general construction.
C Thibault Architect
720 Monroe St., Hoboken, NJ 07030
T Thibault Architect’s team is a collaborative force of engineers, interior decorators, decorative painters, and cabinet makers. Experienced in residential and commercial projects, the firm has clients in New York and New Jersey—from Hoboken and Jersey City to Manhattan and Upstate New York. Its projects include residential new construction and renovations, additions, kitchens, bathrooms, brownstone renovations, historic renovations, and commercial work—including restaurants and retail stores. Among this large variety of projects, its most notable might be the Catskills House II. An existing stone and frame house, it was restored and enlarged. It now has a timber truss framed roof with clerestory windows that open up into the interiors and bring light into rooms that were once dark and cramped.
Architique, LLC
2 14th St, Hoboken, NJ 07030
The boutique firm Architique, LLC’s progress is the culmination of principal architect Janine Glatt’s extravagant experience as an architect. After graduating from the New Jersey Institute of Technology School of Architecture with a bachelor’s degree in Architecture, Glatt traveled to Scotland where she studied urban design. While in Florence, she studied advanced graphics and participated in an international summer studio at Pratt Institute’s Brooklyn campus. Over time, this experience has helped her create commercial and residential projects for clients in New Jersey and New York. These designs have been recognized by architecture critics and connoisseurs from publications like Cottages & Bungalows and Design New Jersey.
Jensen C. Vasil Architect
205 12th St., Hoboken, NJ 07030
Jensen C. Vasil Architect is a firm that provides quality service with its multi-disciplinary abilities. Over the years, the firm has completed various types of projects including renovation, conversion, and development for both single homes and multi-family homes, condominium developments. It’s also designed for the retail, commercial, medical, and restaurant markets in New Jersey and New York. Currently, the firm is managed by Jensen C. Vasil who is quite experienced in projects that involve obtaining certificates of occupancy and the resolution of projects with zoning and building code violations.
Derk Garlick Architects
720 Monroe, E-514 Hoboken, NJ 07030
Derk Garlick Architects is highly influenced by a collection of global ideas. These innovative, quality designs are showcased in high-end custom residential projects alongside other public structures like a performing arts center, a number of medical facilities, and quite a few commercial structures. The firm’s work has been recognized by other professionals and international firms. That includes Aro Concepts in India—one of the firms Derk Garlick has nurtured deep relationships with. Derk Garlick Architects is a team composed of architects, interior designers, and planners who have been involved in implementing complex design-oriented solutions for both large and small projects. With this experience, the team is highly capable of delivering technically challenging projects.
John Nastasi Architects
321 Newark St., Hoboken, NJ 07030
The boutique firm John Nastasi Architects puts its 25 years of experience to good use by crafting projects that range from adaptive re-use and mid and high-rise residential and custom homes. The firm is guided by a consistent process that relies on the deep research of both the real and theoretical issues to craft structures that present high levels of craftsmanship. This approach is guided by company principal Johna Nastasi—an award-winning architect and educator. Aside from being a graduate of the Architectural League of New York’s Young Architects Award and Harvard’s Rice Prize in Architecture and Engineering, Nastasi has led a team of faculty and students in the design of the SU+RE House which won the Grand Prize at the US Department of Energy’s International Solar Decathlon Competition. So far, this award-winning excellence is best seen in the North Fork Residence. The striking home has two adjacent barn typologies—one that highlights intimate privacy and the other, a warm and public social space.
Peter Johnston Architect PC
84 Washington St., Hoboken, NJ 07030
Peter Johnston Architect has a reputation for crafting projects of fully integrated excellence. From the initial concept to the selection of materials, Peter Johnston Architect has an innovative edge that has been recognized by critics and connoisseurs from publications like Interior Design, Hospitality Design, and Interiors & Sources. A great example of its expertise is most evident in the Garden Street residence in Hoboken that emphasizes alterable boundaries between the indoors and outdoors. Previously a simple four-story townhouse, it was transformed into a sophisticated contemporary renovation with a two-story rear addition that pulls in the outdoors through a retractable rear wall that allows the rear of the house to open into the backyard where bluestone flooring is spread over the patio. On the second floor, a clerestory skylight bathes the dining room and kitchen with natural light that is supported by readily renewable finishes and energy management controls.
Jorge Mastropietro Atelier
36 Newark St. Suite 202, Hoboken, NJ 07030
Jorge Mastropietro Atelier or JMA is a highly innovative firm. The firm provides clients with projects that showcase urban designs in stylish modern and contemporary designs. JMA is also innovative when it comes to building up its own firm: it practices self-development as its team invests, builds, and markets completed projects all on its own. Over the years, the firm’s work has been known to focus on sustainable methods, including passive housing. The Wooden Box House in Argentina is a great sample of the firm’s innovative work. A two-story residence with 2,500 square feet of space, it is a modern home that highlights a harmonious living with nature—a way of living most evident in the way the ground floor presents unrestricted views of the outside from the front to the back of the house while the lack of columns makes the space flow seamlessly with the exterior space. The upper floor meanwhile is given more privacy with an expanding wooden screen. In some parts of the second floor, this wooden screen is more solid or open depending on how light impacts the house. The firm’s impressive design skills have been highlighted in the press, including The Guardian, Curbed, Revista de Arquitectura Capba, and Architect.
Mowery Marsh Architects LLC
608 Bloomfield St., Hoboken, NJ 07030
Mowery Marsh Architects is a firm that displays excellent project management skills during the entire design and construction process. Aside from providing extensive design and documentation tools, the firm also does site analysis, master planning, construction administration, and interior design. So far, this work and design approach has extended to residential new constructions and renovations, brownstone renovations, kitchens and bathrooms, and even passive house design. Many of these projects come in the modern, contemporary, and traditional styles. The firm has been featured in publications like Dwell, Architectural Record, Residential Architect, Brownstoner, and Gold Coast Magazine. Some of its projects have also brought the firm awards, including the 2018 Remodelista Considered Design Awards for Best Professional Kitchen and Dwell’s 2018 Best of Design nomination.
About Our Rankings
This list takes a range of ranking criteria into consideration, including but not limited to: work history, customer satisfaction, awards and recognition, geographic area of work, cost, building permits, and clientele. We spent over 40 hours researching local contractors before calculating the final ranking for this post. If there is additional information about your business that could affect these rankings, please fill out this form and we will take it into consideration.
Get Bids For Your Build
If you are thinking about building a custom home, we recommend checking each builder’s license with the local licensing board, speaking to past clients, and using our bidding system to get competitive quotes from at least 3 contractors. Getting multiple bids is the best way to ensure you get a fair price and that bids include the complete scope of work.




