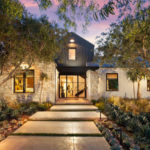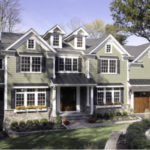Last updated on May 22nd, 2024 at 01:08 pm
Woodcliff Lake home values consistently rank among the most expensive both in New Jersey and across America. The city serves as a home to a number of sophisticated residents.
These citizens are professionals and often highly educated, wealthy people with elegant taste. As we put together this list of The Best Residential Architects in Woodcliff Lake, New Jersey, we searched for firms designing in a wide range of high-value homes. Each firm on this list has demonstrated a refined interpretation of architecture and versatility when it comes to designing projects in challenging contexts.
Plan Architecture
125 Paterson Avenue, Second Floor, Little Falls, NJ 07424
Dan D’Agostino’s work portfolio ranges from new builds and renovations to single-family dwellings and high-rise buildings in dense urban areas. One of his projects, a mixed-use structure designed for Lower Manhattan, won a Gold Medal from the American Institute of Architects (AIA) and garnered recurring appearances on NBC’s “George to the Rescue.” This recognized work—coupled with Dan’s architectural degree from the New Jersey School of Architecture and his 15 years of experience—are the strengths he uses in supervising Plan Architecture.
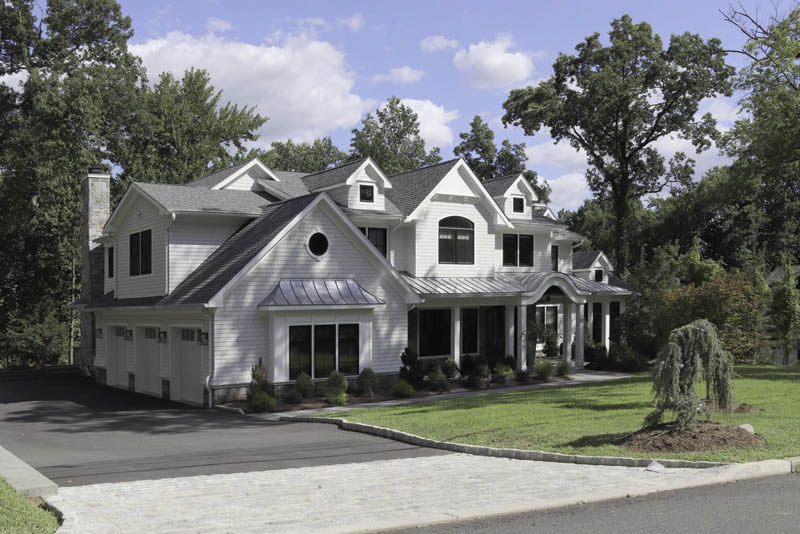
Plan Architecture is a full-service design firm producing client-driven architectural designs and budget-appropriate problem-solving. It aims to arrive at client and site-specific architectural solutions to satisfy client demands. Designing for public, commercial, and residential clients, the firm developed the plan for the Winding Way Residence. This transitional home stands out. Its most prominent feature is the functional open floor plan and the clever ceiling modifications that create cozy spaces seamlessly flowing from one another. Although the house highlights a traditional layout, Plan Architecture designed the exterior in a modern farmhouse style.
Paredes-Grube Architecture
240 Rock Road, Second Floor, Glen Rock, NJ 07452
Paredes-Grube Architecture (PGA) takes note of the town’s zoning ordinance when designing homes. In doing so, the firm maximizes the use of the property while creating a highly efficient design that meets the clients’ demands. PGA also responds to the streetscape and the surrounding context as it determines the artistic character of its plans. Striving to achieve both functional and high value, the firm designed the Pembroke Place Residence with a large classic blue vinyl exterior and a shingle roof.
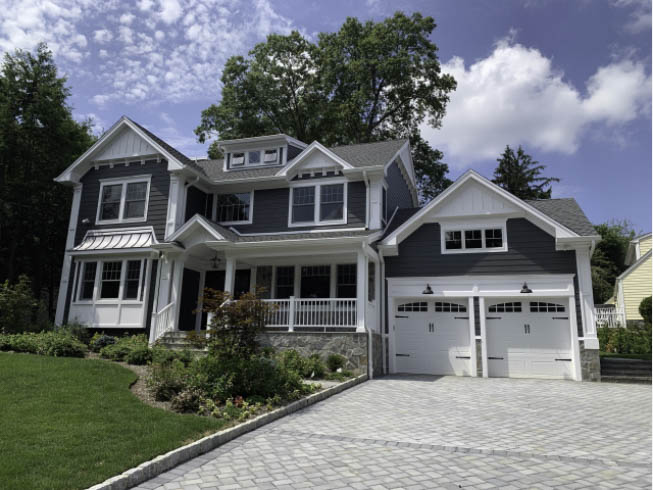
These practices and principles are the foundation of Xiomara C. Paredes’s reputation for sensitive residential design and creative architectural solutions. Her passion for historical details and technical expertise allowed her to complete hundreds of projects in Bergen County and the neighboring communities. After ten years of working with different architectural firms, she combined this expertise with modern construction technology as she started her architectural practice in 1994.
nastasi architects
321 Newark St, Hoboken, NJ 07030
As the principal of Nastasi Architects, John Nastasi has built a diverse portfolio distinguished by consistent process, a detailed investigation of relevant issues, and a high level of craftsmanship. As an architect, his earlier works received honors from different prestigious award-giving bodies. As an educator, John held the Directorial position in the Materials and Fabrication Lab of the institution where he graduated, Harvard’s Graduate School of Design. Being a principal, architect, and educator, he stayed committed to incorporating architectural design principles he learned in the breadth and scope of his works.
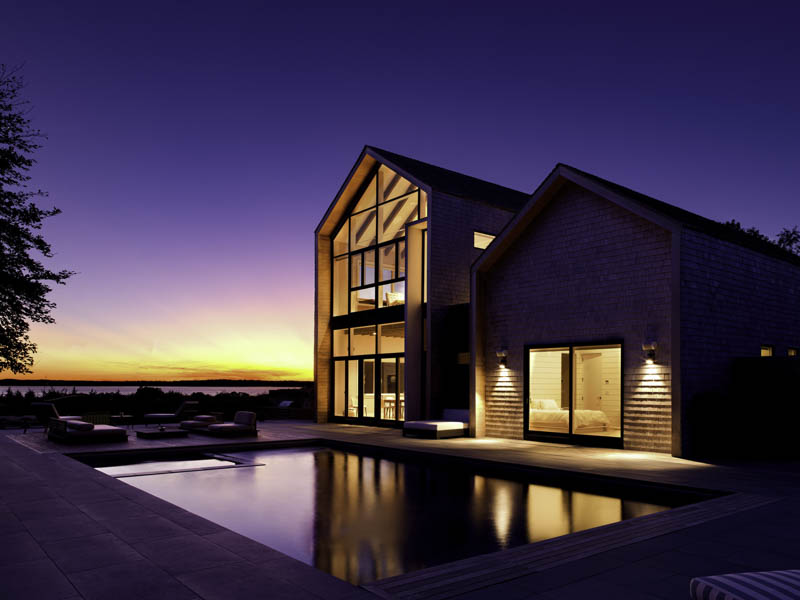
Guided by the philosophy of artistic creation, Nastasi Architects designed this weekend retreat in the rustic landscape of North Fork of Long Island. Two adjacent barns dwell side by side, one for social function and the other for private use. The focus on large, uninterrupted light-filled spaces allows the homeowners to be integrated into the scenic landscape. Framed views out to the water offer a much-needed respite from urban living in the form of a modernist agricultural language.
The Montoro Architectural Group
150 West Saddle River Road, Saddle River, NJ 07458
Searching for a ranch to modify, the family chose this 3,000-square-foot property. The Montoro Architectural Group gave this Colonial home a bit of charm by adding a two-story addition with a lemonade porch, sitting on a landscaped bluff. This home celebrates the past while emphasizing the modern design features of today. Projects like this enabled the firm to become one of the Smart CEO New Jersey Future “50“ Awardees by the New Jersey SmartCEO Magazine, awarded for growth contribution in the business of New Jersey and recognition of smart design.
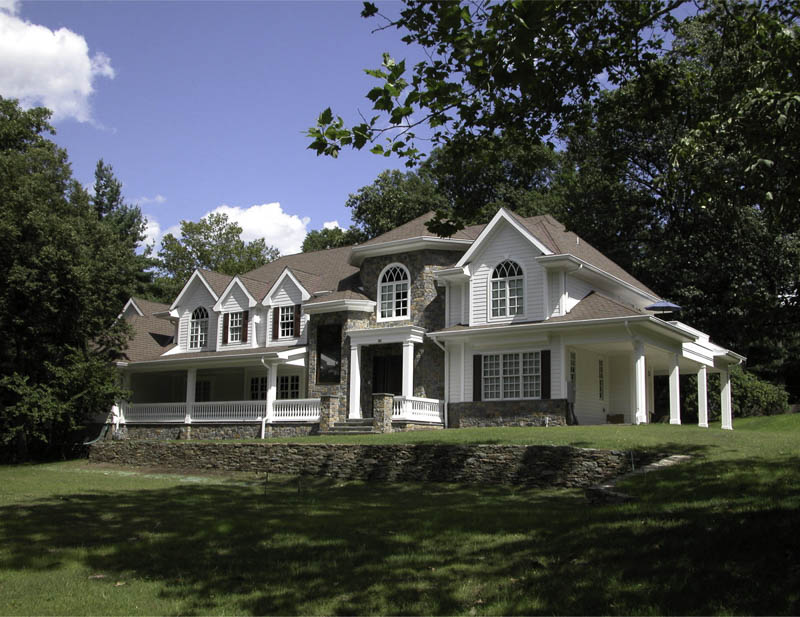
The Montoro Architectural Group works on commercial, civic, and multi-family residential projects. It has designed more than 100 shopping centers, schools, libraries, medical facilities, office buildings, and apartment buildings. Managing this firm is John Montoro, AIA, who led the firm in establishing its presence in the tristate area as one of the top architectural design firms. His two decades of experience have earned him guest speaking venues and numerous architectural awards.
Morpurgo Architects
18 Sycamore Ave, Hohokus, NJ 07423
Morpurgo Architects starts by talking with clients about their desires, must-haves, and budgets. It then explores a property and presents a design concept through 3D models and striking color renderings. To ensure detailed plans, the firm will pre-qualify contractors and compare quotes using spreadsheets. When the choice has been made, Morpurgo Architects work with the client and contractor to carry out plans as conceptualized.
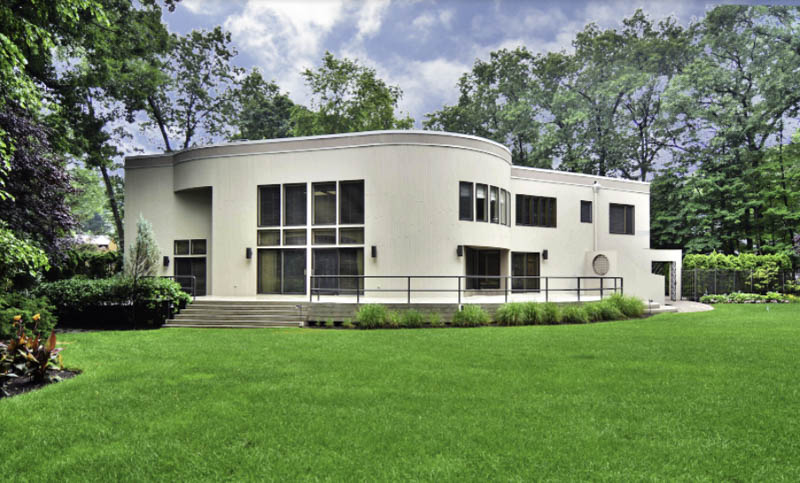
This rigorous process is what the firm utilized in designing the Woodcliff Residence III. Leading to the main entry doors, the front façade of this contemporary home highlights a large curved volume and sculpted corners of differing heights and depths. A central two-story window brings light to the circulation areas and beyond the kitchen areas. The two-story entry with a floating bridge on top leads to a living and dining room with widespread property views. Morpurgo Architects spanned the connection of the second-floor bridge to the living areas through a sitting room with an opening to the spaces beneath. Overall, the sculptural quality of this residence creates an artful living space, inside and out.
Perry M. Petrillo Architects, P.C.
Nine Park Ave, Park Ridge, NJ 07656
Perry M. Petrillo Architects P.C. provides design services, construction documents development, and construction management. From large-scale commercial projects to residential commissions, the firm aims to conceptualize a lasting property and create a design that meets the clients’ requirements. Making this goal feasible is a team of registered architects, LEED professionals, planners, and graphic designers. United in providing customized designs, this team meets the challenges and demands of a broad spectrum of projects. Their portfolio includes this semi-custom colonial farmhouse with a transitional interior design located in Sunnybrook.
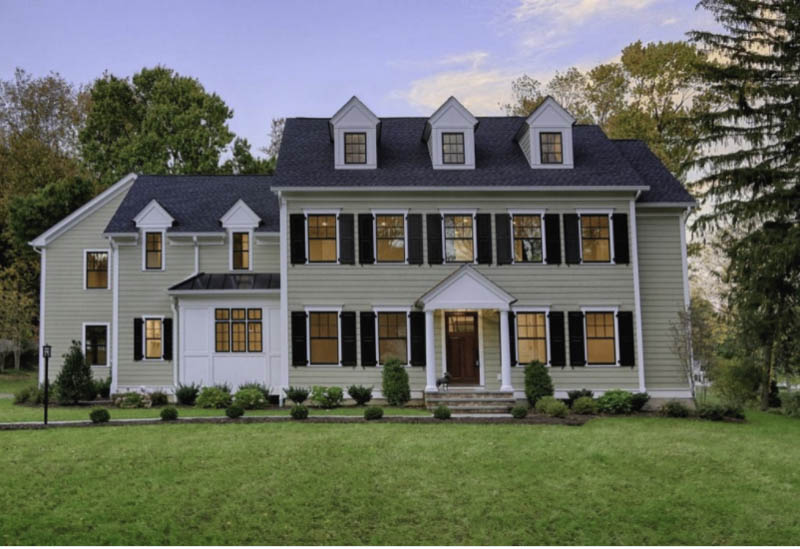
Principal Perry Petrillo personally guides this dedicated team in achieving and maintaining a reputation for successful projects. He provides a hands-on approach since day one with all projects from initiation through completion regardless of the work scope. Each member of the team uses their diverse experiences to contribute solutions to all levels of project challenges. This collaborative effort allowed the firm to gain the trust of the eastern half of the country in its more than 20 years in the industry.


