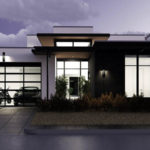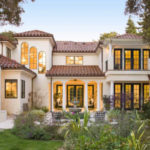Last updated on May 22nd, 2024 at 01:18 pm
Tiburon’s rolling landscape serves as a canvas that demands creative and skillful architectural designs. Its variegated topography has allowed seasoned architects to hone their technical abilities while successfully designing upscale homes. The city has consequently cultivated some of the most proficient architects and architectural firms.
Our team has curated a list of the best residential architects in Tiburon and the surrounding area, selected based on their accreditations, certifications, professional affiliations, and the recognition each firm has received in the form of industry awards, client reviews, and features in the press. We have also laid out the range of services the firms offer, their specializations, and the length of time they have been in the industry.
Swatt | Miers Architects
5845 Doyle St. Suite 104, Emeryville, CA, 94608
For more than a decade, Swatt | Miers Architects has offered architecture, planning, interior design, and facility programming services to individual, corporate, public service, and institutional clients. Its projects range from internationally acclaimed single-family residences to a diverse array of public service buildings, including nationally-recognized animal care facilities which have set the standard for this building type throughout the U.S. and Canada.
The firm was formed by Robert Swatt and George Miers as a merger of two long-established San Francisco Bay Area firms: Swatt Architects and George Miers and Associates. Their goal was to create a practice that consistently creates sustainable and user-responsive buildings while offering its clients the highest level of design and management services.
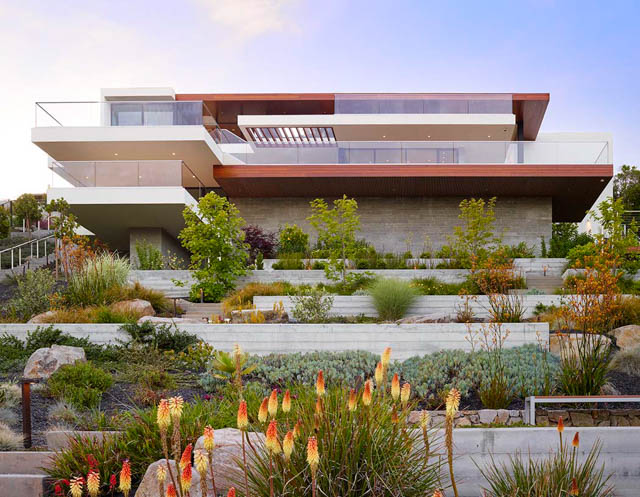
The firm is a member of the American Institute of Architects (AIA) and has won multiple awards including an American Architecture Award for its Cheng Brier Residence, a new 6,000-square-foot home that applies an elegant combination of bright white stucco, teak, and gray limestone, with the street-facing facade featuring a dramatic teak screen. The living spaces open up to the views of the bay, and the large decks and cantilevered terraces allow for ample outdoor living. It features a waterfall at the entry that becomes a narrow water feature running directly through the public living areas and out to the pool facing the bay.
ODS Architecture
5895 Doyle Street, Emeryville, CA 94608
ODS Architecture is an architectural design firm that specializes in new custom homes, whole-house transformations, and unique office and museum spaces. Since 1985, it has been creating buildings and spaces for living and working that are simple, efficient and attuned to the owner’s needs. It operates on the belief that many elements of design can come together to create effective solutions.
The firm is a member of the AIA and provides full design services that include architecture and interior design seamlessly joined together. For ODS, work is done through extensive 3-D modeling, planning and building department coordination, color, materials and lighting design, and construction supervision through project completion. Its process involves several builder pricing sessions until the client is comfortable with the design and cost.
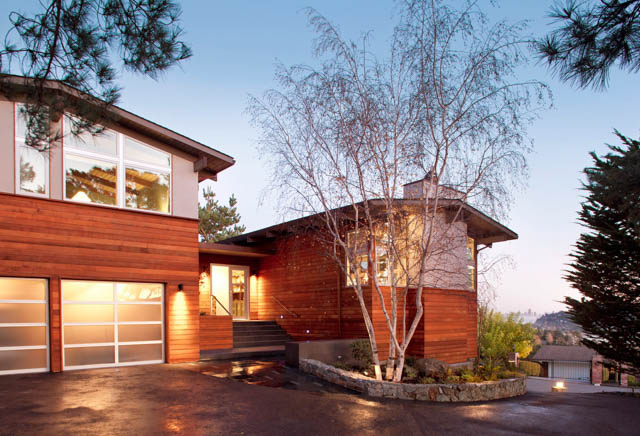
Alan Ohashi, the principal and CEO, focuses on maintaining design quality and directing marketing efforts and daily management of the firm. Alan started ODS initially as a combination of studies in Architecture, furniture and teaching. While doing this, he also designed furniture for Conde House, a company based in Japan, and also Herman Miller in Michigan. Alan has now led the firm to produce exemplary modern and contemporary homes such as the Tiburon Project, which features wooden siding for its exterior and a bridging segment that connects the two main components of the house.
Sutton Suzuki Architects
39 Forrest Street, Mill Valley, CA 94941
For over three decades, environmentally sound design has long been a hallmark of Sutton Suzuki Architects. The firm starts with thoughtful site planning for natural ventilation and passive solar gain. It further incorporates sustainable features throughout its custom homes, remodels, new additions, energy-efficient homes, and historic building conservation projects. As a member of the AIA, the architecture firm has provided the very best in design and project management for its custom residences in Marin, Napa, and Mendocino, as well as on the islands of Kauai and Hawaii, and Jackson Wyoming.
Ron Sutton and Elizabeth Suzuki started this Mill Valley firm. Extensive construction background gives Ron keen insight into the building process. With expertise as a registered architect in California and Hawaii, he personally oversees the selection of materials to ensure that the resulting structure is energy-efficient, cost-effective, and lasting. Elizabeth brings more than 30 years of professional design and architecture experience to the firm. She has worked extensively in the areas of custom residential design and government and institutional architecture.
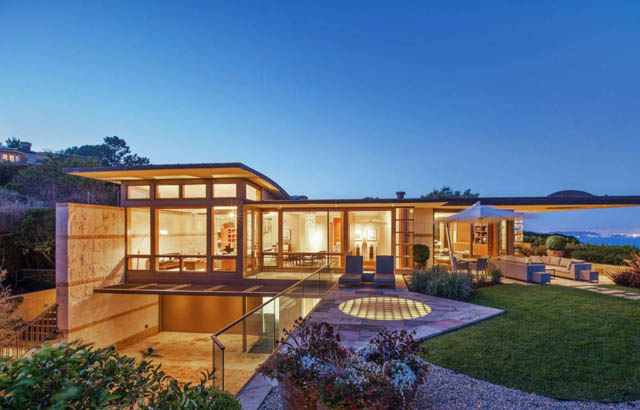
The principals’ efforts, along with that of its team of professionals, have resulted in beautifully designed custom homes such as the Tiburon House, which hit the pages of Dwell Magazine. Thoughtful siting of its design elements created several outdoor living spaces as well as sheltered verandas. The house features heavy stone walls on the non-view side in contrast to generous glass openings to maximize the expansive views.
Kuth / Ranieri Architects
725 Greenwich St. 3rd floor, San Francisco, CA 94133
Over the last three decades, Kuth / Ranieri Architects has produced a broad spectrum of projects ranging from small-scale objects and installations to buildings and urban design proposals. The firm holds membership with the AIA and has earned a regional and national reputation for innovative works. Their works focus on contemporary issues and caring about the environment.
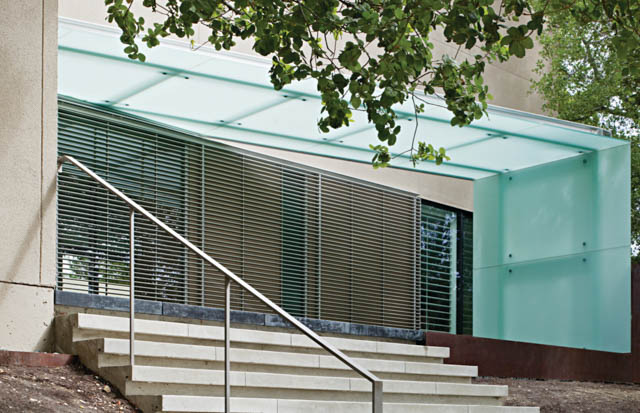
Byron Kuth and Elizabeth Ranieri, the principals, are both Leadership in Energy and Environmental Design Accredited Professionals (LEED AP) and Fellows of the AIA (FAIA). Under their leadership, the firm has designed award-winning modern and contemporary homes including the Hillsborough Residence. The house was created in the Chicago modernist style. A beautiful canopy of glass reflects light onto the black concrete. Windows throughout the home harmonize the indoors and outdoors.
Kirley+ Architecture
444 Magnolia St. Suite #102, Larkspur, CA 94939
Kirley+ Architects is a Northern California-based design studio offering comprehensive architecture and design services accredited by the AIA and the Institute of Classical Architecture to residential clients nationwide. It expresses the art in architecture through the use of hand-drawn and watercolor designs. Its team has extensive experience in high-end residential design, with its work crossing a range of styles from traditional to contemporary. It helps clients to select general contractors, and it works with its clients and their chosen general contractors to ensure effective communication and reliable outcomes with both design and cost.
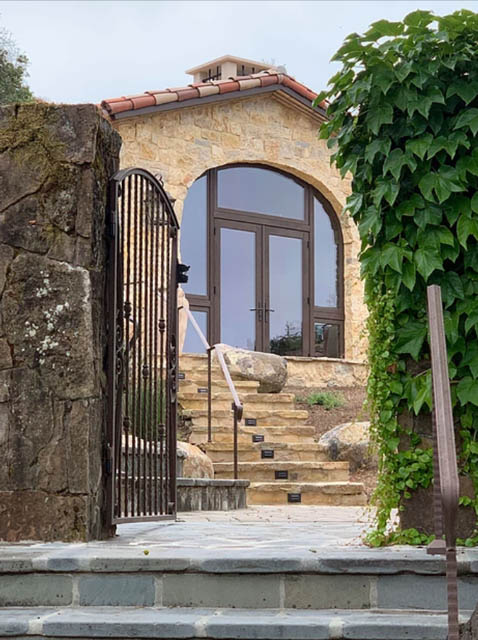
Keith Kirley, the Managing and Founding Partner, is active in the San Francisco Chapter of the AIA, serving on the Architectural Licensure Committee. He also serves on the Mayacama Golf Club design review committee in the role of design review architect. Under his leadership, many beautiful works have been completed. One of the firm’s most prominent works is the Stone Cottage. The cottage was designed in the spirit of its Tuscan heritage and involved extensive research and application of ancient Italian building methods. Its unique materials were sourced from all over the globe. Almost everything in the home is custom from the doors to the ancient clay tile, to the imposing stone fireplace surround, the antique timbers hand-selected to create one of the most unique ceilings the firm has designed.
DomA Architects
1007 A Street, San Rafael, CA 94901
Since 1990, DomA Architects has provided a full range of professional services that encompass architectural design, programming, construction administration, interior architecture, and finish selection. The AIA-accredited practice is distinguished by a very personal approach coupled with professionalism and a commitment to timeless aesthetic.
Founded by John Dorr and Ryann Marlowe in 1990, DomA Architects, Inc. has a proven track record of over 75 custom residential projects and a combined 50 years of experience with designing homes of distinction. They guide DomA in implementing its unique method that combines design integrity, clients’ programmatic needs, a personal one-on-one approach, and emphasis on detail.
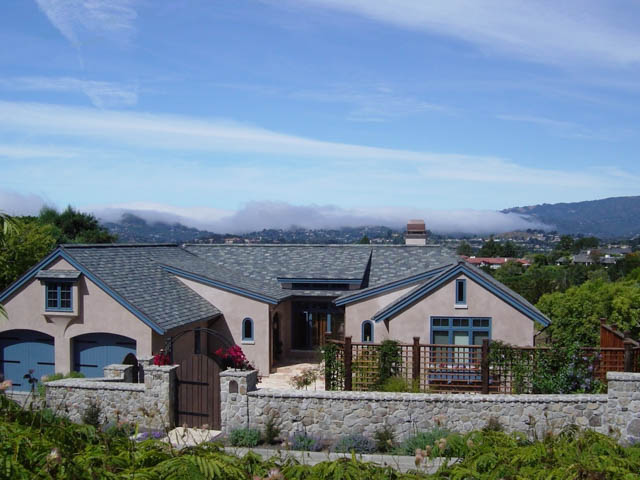
A testament to DomA’s skill in design is the Tiburon Remodel. DomA worked closely with the clients to create a design that maintained their desired aesthetic of a seaside cottage that also functioned as practical living spaces. The firm also responded to the grand scale of the site’s panoramic views of the Bay and Mt. Tamalpais. The stone base, integral color stucco walls, limestone sills, slate roof and copper gutters all reflect the timeless beauty of a house that will stand the test of time.
361 Architecture
1505 Bridgeway Suite 127, Sausalito, CA 94965
361 Architecture weaves thoughtful design, sustainability and collaboration in an innovative approach to create healthy, lively custom homes. With a background in construction, it works side by side with contractors to ensure the design intent and ensure quality construction. With an emphasis on collaboration, it assembles teams by drawing from a pool of qualified consultants that are tailored to meet the specific needs of its clients and the project. The firm is also a Certified Advanced Building Professional accredited by the AIA and LEED.
The firm’s founder, Daniel Weaver, graduated from UC Berkeley with a degree in Conservation of Natural Resources and a Masters in Architecture from the University of Washington. He values learning about energy-efficient homes and is an advocate for green building. A testament to this is the collaborative execution of the Net Zero Energy (NZE) House.
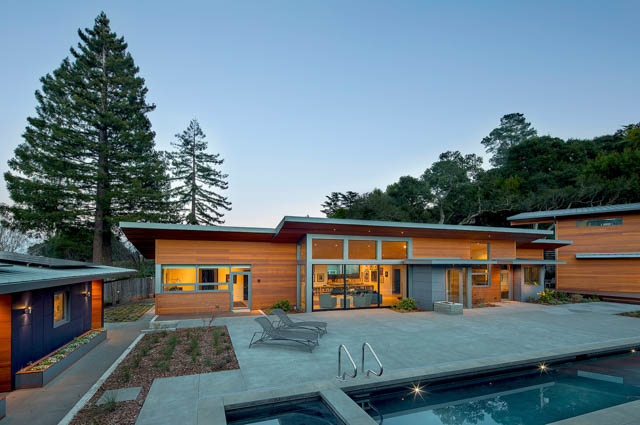
The design of the house utilizes many sustainable solutions such as the use of prefabricated bamboo panels instead of traditional wood stud construction, and a south facing solar array mounted on the studio roof which provides sufficient energy to heat the residence.
Wagstaff + Rogers Architects
275 Miller Ave. No. 202, Mill Valley, CA 94941
Wagstaff + Rogers Architects has been creating lasting impressions since 1980 thanks to the contemporary approach it carries out to create high-end new residential and remodels as well as mixed use, institutional, historic rehabilitation and commercial architecture throughout Marin County and the San Francisco Bay area. The firm’s methodology infuses traditional craftsmanship with a passion for new technologies, materials and a strong philosophy about art in architecture. Green design is an integral part of its design process, which increases the finish quality and value of the project while minimizing harm to the environment.
Eric Rogers holds a Masters of Architecture and a Bachelors of Science in Architecture from the University of Idaho. He began his career in the building industry as a tradesman and a carpenter before becoming the current principal of Wagstaff + Rogers Architects. Under his guidance, the firm has delivered outstanding architectural services accredited by the AIA, the Marin Builders Association, Build It Green, and the National Council of Architectural Registration Boards (NCARB).
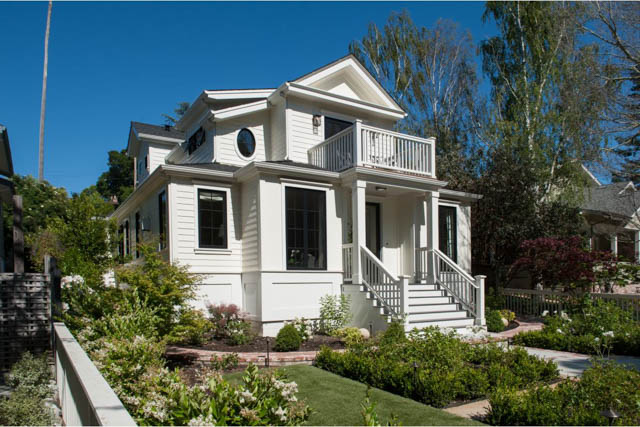
The Acacia Avenue Home is a product of its excellent work ethic. Inspiration for this home design came from the clients’ desire to emulate some design aspects of the Edwardian Style. The home has high spaces and gets lots of natural light through the tall windows.
Hubbell Daily Architecture + Design (HDA)
469C Magnolia Ave., Larkspur, CA 94939
Hubbell Daily Architecture + Design’s (HDA) expertise in residential design has held the attention of the finest neighborhoods in the San Francisco Bay area, Marin, Sonoma, and Napa Counties for over 17 years. In 2016, Brad Hubbell and Suzanne Daily started working exclusively at HDA as its principals, having followed their entrepreneurial instincts to own and manage their own firm. They have taken on projects ranging in size from moderate and whole-house remodels to new homes.
Brad worked for Sausalito architects Barbara Brown and Henry Taylor after receiving his undergraduate degree in Studio Art from Tulane University, while Suzanne received her Bachelor of Architecture from California Polytechnic State University, San Luis Obispo. Her experience includes working for prestigious firms such as Geoffrey E. Butler Architecture and Planning, Thompson Studio Architects, Turnbull Griffin Haesloop Architects, Backen Gillam, and Michael Rex Architects. The two principals have efficiently run the firm, earned accreditation from the Marin Builders Association.
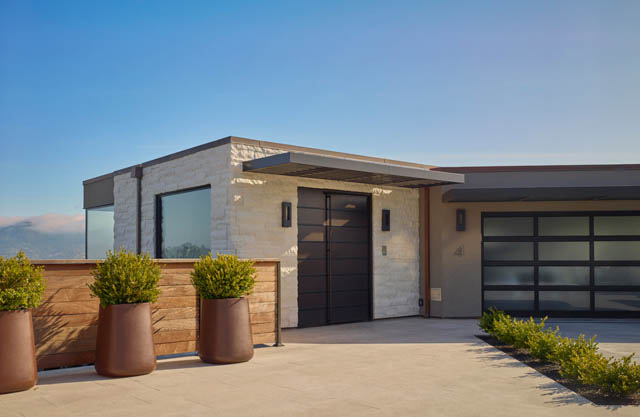
As a Certified Green Building Professional, HDA utilizes environmentally responsible materials and design elements in the decision-making process throughout each project. It demonstrates this in the design of the Tiburon Hillside Modern Home. What was initially an existing single-story ranch style house on the Tiburon Peninsula has turned into a contemporary modern home. As requested by the clients, single-story living was retained but with added access by elevator to the home entry port.
Elida Doldan Schujman Architecture Studio
316 Sycamore Ave., Mill Valley, CA 94941
For over 27 years, Elida Doldan Schujman’s Architecture Studio has designed contemporary buildings with the same degree of integrity as it does when it preserves and recreates buildings of historically diverse periods. The firm’s projects include custom homes and commercial projects, historical preservations, outdoor living and interiors, and furniture designs. They display unmistakable architectural and interior design continuity, and reflect the studio’s commitment to maintaining a clear sense of harmony with the environment.
At Elida Doldan Schujman Architecture Studio, clients, consultants and contractors are all active members of the design-construction team and are led by its principal, Elida Doldan Schujman. Its design-construction collaborations have yielded certification from the AIA as well as from the California Council for Interior Design.
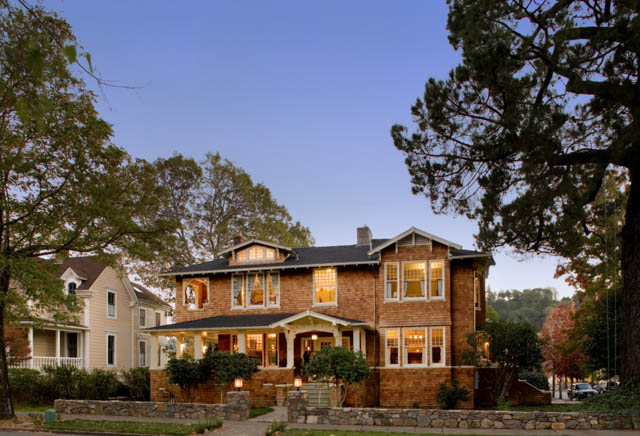
An outstanding representation of its long portfolio of home remodels is the Burtt Residence, a restoration of a 1910 urban shingle style house with craftsman style detailing. A secondary entrance and porch on the side street of the property was designed, adding most of the new space to the rear of the house where the façade is completely new and enhanced with bay windows, dormers, trellises, brackets and corbels designed to tie to the original architecture. The stone walls at the base of the building complete a sunken garden at the rear of the house, and the new arched trellis denotes the entry to the new half-basement apartment.
Holder Parlette Architecture + Landscapes
1010 Sir Francis Drake Blvd. Suite 204, Kentfield, CA 94904
Holder Parlette is a renowned, dynamic firm known for its residential and commercial design services in Napa and Marin County. It draws inspiration for innovative solutions by thoughtfully responding to its clients, projects, constraints, and the context. The firm has mastered its process of developing design through sketches, models, 3D imagery and diagrams while helping clients trust their own observations and vision.
The principals, Kenneth Holder and Chris Parlette, see to it that the process is clear and engaging for the firm’s customers and the rest of its team. Kenneth worked for several years and studied ecological architectural principles, while Chris worked for more than 20 years as the lead architect at Wadesign.com, and completed numerous solo projects. Under their leadership, the firm upholds its principles in their line of contemporary and modern works such as the Modern Residence in Fairfax.
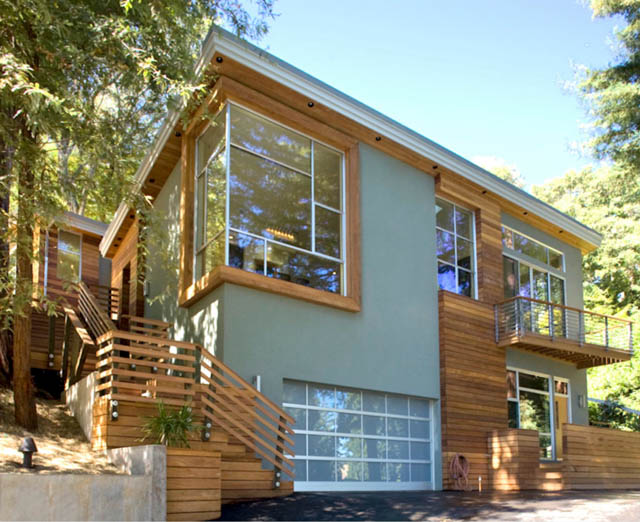
The firm’s team designed the house to gently step up the steep site using a glass bridge linking two pavilions, public and private. The need to make the most of minimal direct daylight inspired the soft composition of large window walls and long ribbon skylights to allow sunlight to cast dramatically down the interior walls.
Joseph Farrell Architecture
1 Commercial Blvd. Suite 106, Novato, CA, 94949
For over 25 years, Joseph Farrell Architecture has specialized in custom home design and residential remodels and additions in the greater San Francisco Bay Area. While the core of Joseph Farrell’s practice revolves around residential projects, his body of work ranges from high-end custom homes to renovations of existing homes. As a Certified Green Building Professional, the focus of his firm’s designs is the creation of artful homes that are energy-efficient and environmentally sensitive. All its designs strive to integrate natural light, air, views, landscape and community. The firm also provides green building consulting services to homeowners, building contractors, engineers, and other architects.
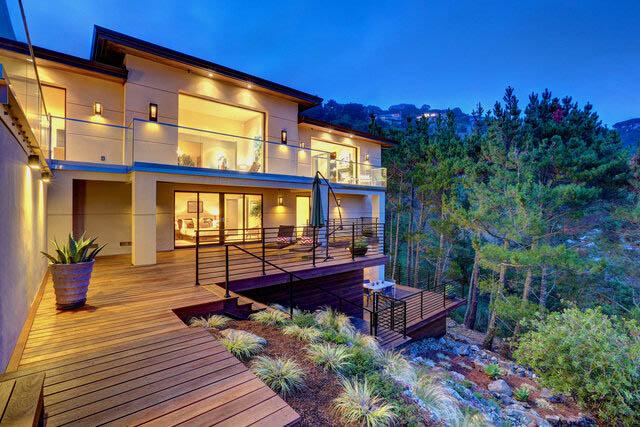
A native Californian, Joe worked throughout high school and college as a builder wearing tool bags and swinging a hammer, developing a strong appreciation for the construction process. He obtained his architectural license while working in the architectural/engineering firm of Telfer Chiesa Dunham & Johnson in Novato, California. In 1995 Joe started Joseph Farrell Architecture and for over 25 years his firm has celebrated collaboration through its collection of residential designs including that of the Mount Tiburon Residence. The 4,711 square foot home follows the contours of the sloping terrain it rests on. Its large windows and outdoor deck are oriented towards the scenic view of the redwood trees.
Polsky Perlstein Architects
469 B Magnolia Ave., Larkspur, CA 94939
Polsky Perlstein Architects is a Marin County-based architectural office that has been designing homes since 1982. In partnership with its clients, it has created hundreds of thoughtfully designed projects throughout Northern California. For the firm, all designs begin as a carefully considered response to the site, neighborhood context and the client’s wishes. Its portfolio, as a result, displays a diverse range of creative solutions, reflecting the unique resolution of each project’s constraints and opportunities.
The firm’s process makes extensive use of perspective drawings, both computer generated and hand rendered, that promote a clear understanding of the concepts and design decisions made through the course of the project. This enables it to smoothly progress through the various phases of design, approvals, documentation, permitting and construction, and to build cost effectively.
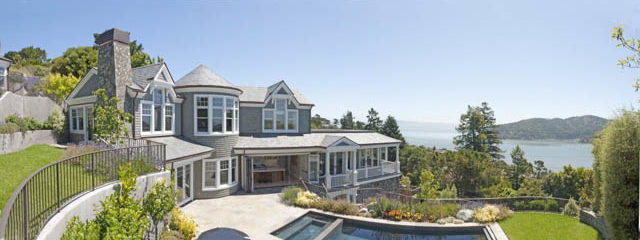
Jared founded the firm of Jared Polsky and Associates, now Polsky Perlstein Architects, in Larkspur. He carries more than 40 years of experience and expertise in design, wood frame construction, product specification and estimating. He works together with Richard Perlstein, the firm’s second principal. Richard is a member of the AIA and has over 30 years of diverse architectural practice. They have led their team in producing a portfolio of Contemporary, Mediterranean, Shingle, and Farmhouse style homes such as the Tiburon Hillside Home.
Castor Architecture
1925 Francisco Blvd. E Suite #7, San Rafael, CA 94901
Castor Architecture is an AIA-certified architecture practice known for its residential designs, with projects from Marin County to the Wine Country, San Francisco and the Peninsula. It has specialized in single family residences, from estates and new construction to additions and renovations since 2007. Prior to founding Castor Architecture, Daniel Castor’s professional experience through the ‘80s and ‘90s included large-scale projects in the offices of Kohn Pedersen Fox in New York, Payette Associates in Boston, and Anshen + Allen in San Francisco. He was awarded the Rome Prize, in Architecture, for a year of research at the American Academy in Rome. In 2001, he co-founded Castor Henig Architecture and has since worked on a variety of single family homes, estates, additions and remodels throughout the Bay Area, including associations with Marc Appleton, Barbara Chambers, and Ken Linsteadt.
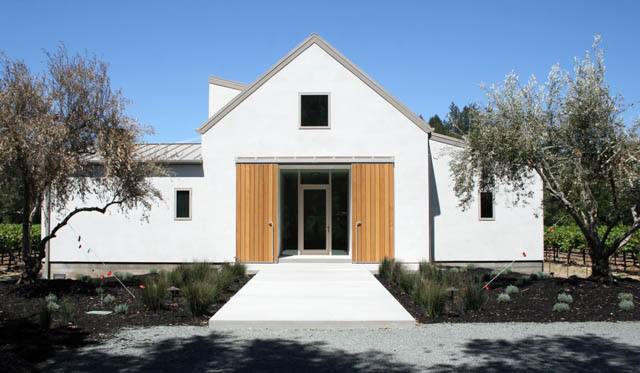
One of his team’s finest designs is the Vineyard Residence, located directly in a vineyard and surrounded on three sides by 20 acres of Cabernet Sauvignon. A traditional silhouette was created for this home, and was rendered in clean, modern lines. A sliding barn door with open cedar boards provides the main entry and focal point. The warm gray of the metal roof complements the smooth, white finish of the stucco walls. Cedar trusses over the main living areas lend warmth to the minimal interiors.
Richardson Pribuss Architects
447 Miller Ave. Suite D, Mill Valley, CA 94941
Richardson Pribuss Architects is an architectural and interior design firm focusing on residential, institutional, and commercial projects throughout Marin County and the greater Bay Area. The firm was established in 1984 by Heidi Richardson and renamed in 2019 to reflect the partnership of long-term Design Director Andrew Pribuss. Heidi’s work has been published widely in Architectural Record, Architecture, House and Garden, Home, and Sunset Magazine among others. She leads the firm alongside Andrew who earned his Master’s degree in Architecture from the Southern California Institute of Architecture (SCI-Arc).
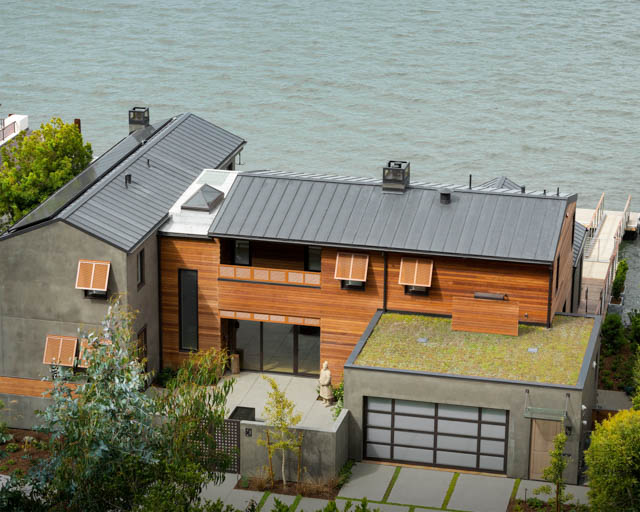
The Mill Valley-based firm is known for navigating complicated zoning and permitting constraints to create timeless designs. The firm has successfully worked on ground up houses, construction on challenging hillside sites, and renovations of any scope. Its portfolio includes this featured home, The West Shore Home. Its open floor plan is designed to maximize its views while ensuring privacy and view protection from the neighbors. The two gable-roofed masses, a bedroom wing, and a public living space wing, are separated and defined by the flat-roofed stair hall. Metal shutters in the front provide privacy from the uphill neighbors across the street while allowing light and air to filter though the interior.


