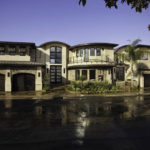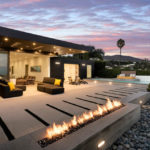Last updated on May 22nd, 2024 at 01:30 pm
Surrounded by panoramic views of the Santa Monica Mountains, residential projects in Culver City require design solutions that take advantage of the scenery by connecting exterior and interior spaces while still maintaining privacy and addressing the unique needs of individual homeowners. It can be quite a challenge to find an architect that can design upscale homes rooted in the underlying principles of space, structure, elements, composition, proportion, ornament, and character of the city.
Our editorial team has curated a list of the best residential architects in Culver City, California. We selected them based on their accreditations, certifications, professional affiliations, and the recognition each firm has received in the form of industry awards, client reviews, and features in the press. We have also laid out the range of services the firms offer, their specializations, and the length of time they have been in the industry.
Clive Wilkinson Architects
6116 Washington Blvd., Culver City, CA 90232
Clive Wilkinson Architects is a distinguished architecture and design practice that has been creating modern contemporary residential, commercial and institutional structures since 1991. The firm’s work has garnered over 150 national and international design awards to date, including a Merit Award from the Los Angeles (LA) Chapter of the American Institute of Architects (AIA) and placing as a Finalist in the Architizer A+ Awards.
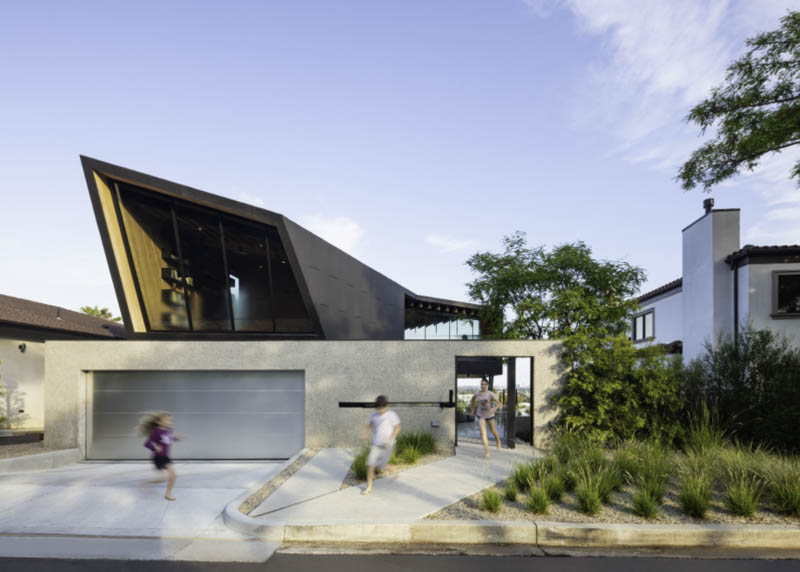
Clive Wilkinson, President and Design Director, is an award-winning architect, with expertise in the application of urban design to interior design. He is a Fellow of the AIA (FAIA) and a Fellow of the International Interior Design Association (FIIDA) which has also dubbed him the ‘Pioneer of Design.’ He has created unique spaces for Disney, Google, Macquarie, Microsoft, and Nokia. Wilkinson leads Clive Wilkinson Architects alongside Brad Carpenter, Sasha Carpenter, Meghan Kes, Caroline Morris, Humberto Arreola, Amber Wernick, and Ben Kalenik.
Their combined expertise has produced a collection of exemplary homes such as the West Los Angeles Residence. A major inspiration for the house was the iconic modern houses of LA that seem to float above the city. Once the existing house was cleared of overgrowth, Wilkinson decided on the architecture to respond to the scenery of the urban landscape below. The steep site provides three distinct social spaces: the living attic, the pool deck, and the garden terrace. The separate levels address the varying needs of the family and give the adults and children their own territories and social spaces.
Edward Ogosta Architecture
8800 Venice Blvd., Suite 312, Los Angeles, CA 90034
Edward Ogosta Architecture (EOA) is a creative design practice that has garnered numerous accolades, most notably: the Architizer A+ Award as a Jury Winner, and the AIA Los Angeles Emerging Practice Presidential Honor Award. The firm’s projects have received over 25 major design awards.
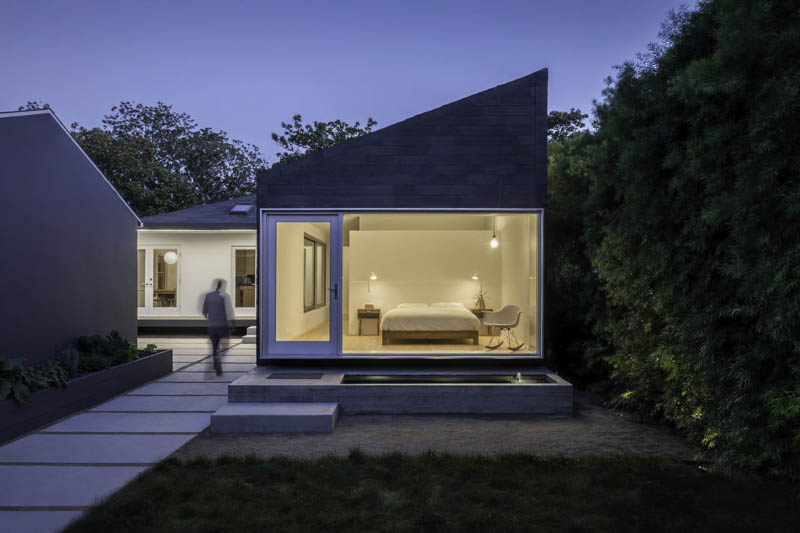
Founder, principal, and Leadership in Energy and Environmental Design Accredited Professional (LEED AP) Ed Ogosta brings 19 years of architectural experience to the practice. He is certified by the AIA and the National Council of Architectural Registration Boards (NCARB) as a licensed architect in the state of California. Prior to EOA, Ed worked for over a decade at several of the most respected architecture firms in Los Angeles, including Clive Wilkinson Architects, Michael Maltzan Architecture, and SPF:architects. Ed runs all aspects of the business at EOA, from initial client contact, through concept design, project management, and construction administration.
A testament to his excellent work ethic is the Rear Window house, a modern addition and remodel of a 70-year-old bungalow. The owner’s growing family necessitated building a master suite extension into the backyard, consisting of a new laundry room, closet, library, master bedroom, and bathroom. Through careful sequencing of new spaces and strategically located apertures, the project opens itself up to become deeply integrated with the rear garden. Positioning the addition parallel to the existing garage ensured a snug fit onsite and created a path between the buildings leading to the rear yard.
Ehrlich Yanai Rhee Chaney Architects
10865 Washington Blvd., Culver City, CA 90232
Honored with the AIA National Firm Award, Ehrlich Yanai Rhee Chaney Architects has earned an international reputation for design excellence and an exemplary professional culture. Founded in 1979, the firm has mastered building modern and contemporary homes in Los Angeles and San Francisco. EYRC Architects has been recognized with more than 150 awards, including multiple national AIA awards.
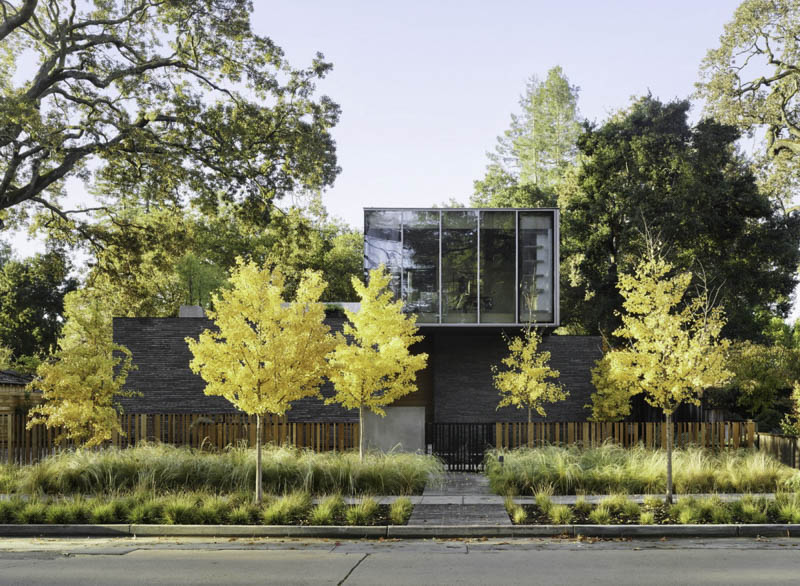
The firm is led by partners Steven Ehrlich, Takashi Yanai, Patricia Rhee (fellows of the AIA), and Mathew Chaney (member of the AIA). The firm is further supported by seven Principals and Associates. EYRC Architects’ design philosophy starts with a profound respect for a building’s inhabitants. The seeds of this philosophy were planted during founder Ehrlich’s six-year stay in Africa in the 1970s, serving for two years with the Peace Corps as their first architect in Marrakech, Morocco. He is also a recipient of the AIA California’s prestigious Maybeck Award and the 2015 AIA Los Angeles Gold Medal for outstanding lifelong achievement in architectural design.
The firm’s philosophy manifests itself in the design of its residential projects. The Waverly Residence is defined by solid, transparent elements. It captures natural light and connects the indoors with the landscape to experience the outdoors from within. The ground floor is wrapped in elongated hand-fired brick, emphasizing the horizontality of the architecture, while the second floor is clad in stainless steel panels and oversized aluminum-framed windows nestled among the oak-tree canopies of the site.
GLYNNdesignbuild
120 N Topanga Canyon Blvd., Topanga, CA 90290
GLYNNdesignbuild is a custom architecture and general contracting company in Los Angeles, CA offering both design-build and traditional general contracting, as well as full architectural services. The firm’s projects range from residential remodels, new custom homes, site planning, sustainable design and construction, landscape environments, hillside expansions and repair, and in-house custom woodworking and concrete.
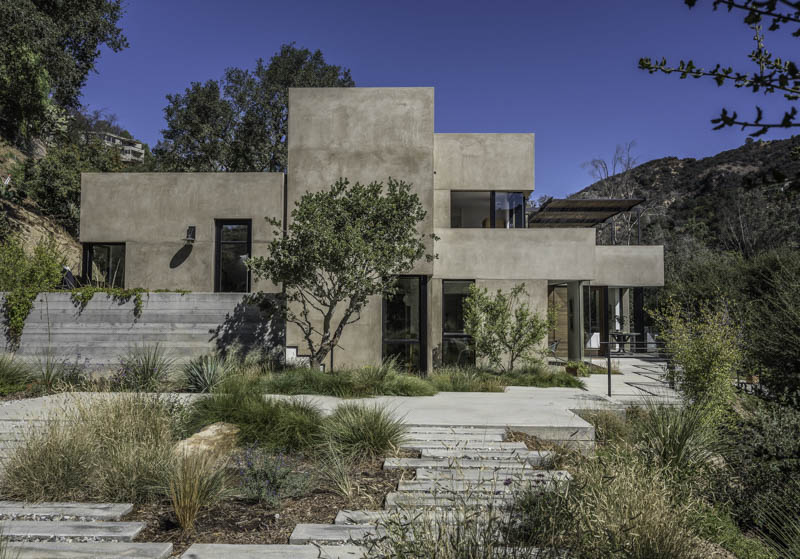
The company was founded in 2002 by Aaron and Britton Glynn as a way to better control the construction process, ensure quality detail in construction, and deliver projects to clients in a more efficient way. Aaron has developed a focus on high-end, highly detailed projects that require a fluid relationship between architect and builder. With Aaron as a licensed General Contractor and Britton as a licensed Architect, they carry a deep understanding of the importance of executing thoughtful design and construction together.
One of the company’s most prominent pieces of work is this project in Topanga, CA which required extensive structural hillside work to increase stability and safety. The contemporary home’s primary finishes and features are stucco, dark metal windows, and steel trellises shaded with willow branches. Its light interiors are characterized by white-washed wood walls mixed with dark reclaimed mahogany stripped and refinished with a matte finish. Outside the kitchen is a new retaining wall made of a board-formed concrete wall that leads to the outdoor dining and lounge areas.
Laney LA
725 Cypress Ave., Hermosa Beach, CA 90254
Laney LA is an architecture firm that specializes in design-led refurbishments and highly crafted new builds. For the practice, buildings are an extension of people and the environment. The firm creates healthy spaces that foster a sense of community and celebrate all that is beautiful.
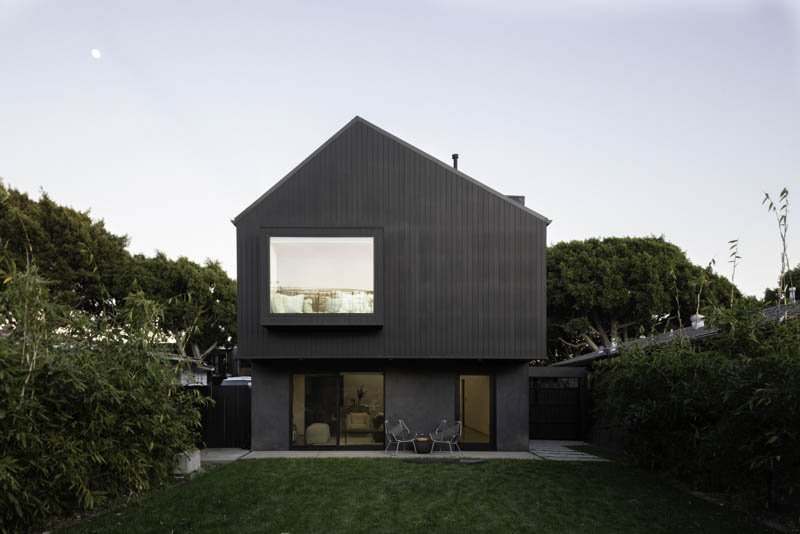
Founded in 2013 by Anthony and Krista Laney, Laney LA designs regionally relevant, community-focused, and environmentally responsive buildings rooted in the unique climate and context of Los Angeles. Anthony interned at Marmol Radziner and Associates, Morphosis, and DeStefano and Partners. He worked as a Project Manager at Rockefeller Partners Architects before starting Laney LA. He is also a recipient of an AIA Medal and Studio Design Award. He runs the firm with Krista, an interior design professional with extended knowledge of trends, color, and composition. Their team has a combined five decades of experience spanning architecture, environmental, graphic design, interiors, interactive, landscaping, and entertainment.
The AIA awarded the firm a LA Residential Architecture Award for designing this modern home for a young family in Culver City. The Black Barn is a simple, 2-story residence with a wood-stained façade. The team was inspired by a yin and yang design approach, integrating contrasting features like the dark exterior skin, the large white vaulted living space, and a floating reading nook.
Sander Architects
3007 Washington Blvd. #208 Marina del Rey, CA 90292
Sander Architects is an international award-winning firm known for implementing contemporary residential design in its Hybrid House. The company has been awarded the SDCF Design Awards for Education, the International Design Award, and The Chicago Athenaeum Museum of Architecture and Design Award twice. The firm has also been awarded the Dedalo Minosse International Award for Architecture.
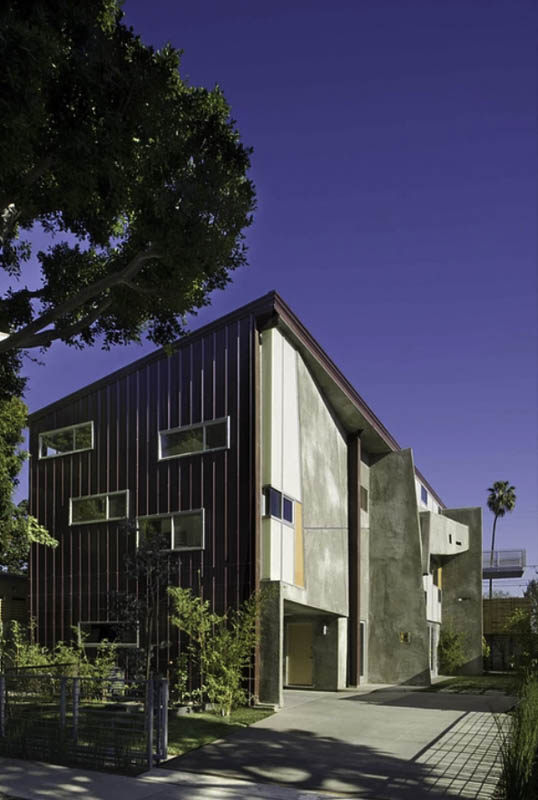
As the founder of Sander Architects and a member of the AIA, Whitney brings a unique combination of artistic vision, budget awareness, and creative problem solving to every project. He has received numerous awards and honors, and he is considered a leader in green architecture. Whitney—alongside Catherine Holliss, the Director of Interior Design for Sander Architects—have insisted that the firm remain up-to-date on modern, innovative techniques and designs.
Residence for a Briard is the first example of Hybrid House, the invention of Sander Architects. Its structural frames, exterior walls, and roof are all prefabricated off-site by warehouse manufacturers and shipped to the site in pieces. The system is also very simple to erect, with the home set in three weeks’ time. The resulting Hybrid House is therefore custom-designed for the client, the site, and local codes, at a small fraction of standard construction cost. The owner is a music critic, so the house was designed with a great room surrounded by a suspended balcony where string quartets could come and play for an audience.
ShubinDonaldson
3751 Robertson Blvd., Culver City, CA 90232
For over three decades, ShubinDonaldson has cultivated a disciplined creative work environment that delivers thoughtfully conceived residential homes, commercial buildings, and interiors that have been recognized with several AIA awards.

Russell Shubin, Robin Donaldson, and Mark Hershman stand as the Principals of the firm. Russell, a member of the AIA and a LEED AP, has a reputation for thoughtful, detailed work stemming from a deep intentionality in crafting and detailing unique elements and the delineation and articulation of materials. Robin served as the president of AIA Santa Barbara and the Former Chair of the Santa Barbara County Board of Architectural Review. He now leads ShubinDonaldson’s research on buildings and landscape integration, creating sensibilities and unique fabrication methodologies. Meanwhile, Mark Hershman has led the firm into new territory, branching into ground-up mixed-use, multi-family projects and advancing the conversation regarding adaptive reuse into more significant campus developments, which are redefining the urban landscape of LA. The three professionals have worked to build the company’s portfolio of modern and contemporary homes that include the Wakecrest Residence.
From the entry of the 2,500-square-foot home, an axial motif flows between the two main volumes of the home into a tall vaulted central living space. A glass entry canopy is suspended over a pool of water with cast concrete stepping stones, dramatizing the experience by adding a mysterious glow to the walls of the entry court. The visual connectivity of the bracketing exterior spaces—the entry court and rear yard—through the main living space connects the interior and exterior, expanding the feel of the space through the entire depth of the home. The central living space is perfectly situated to take in the distant sky and sea.
Sorensen Architects
5855 Green Valley CirCulver City, CA 90230
Sorensen Architects is a LEED-accredited architecture and interiors firm that incorporates environmentally conscious design solutions into buildings that meet its client’s needs. Headed by principal architect Christopher Sorensen and Adria Sorensen, the firm has been recognized for its Malibu coastal homes and hillside retreats, seamlessly integrating living spaces with nature for over 20 years. Its designs combine modern engineering with classic principles to create unique homes. The company is a licensed Architect in the state of California and New York, a California Licensed General Contractor, and a member of the AIA.
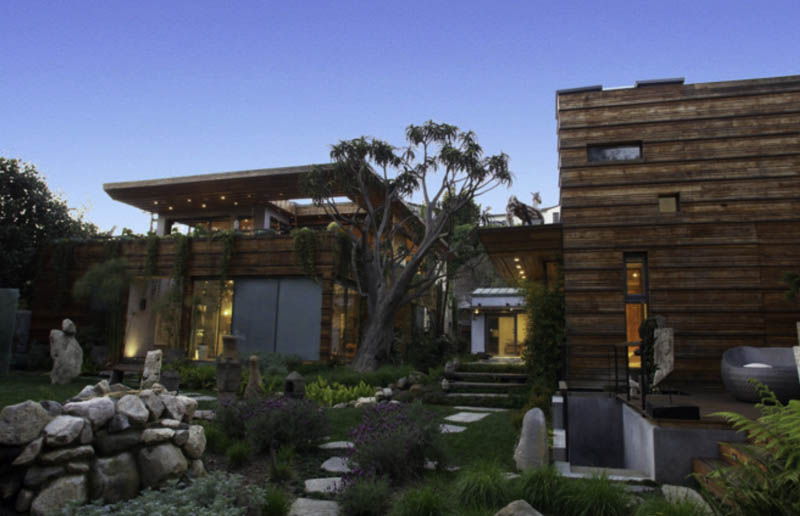
One of Sorensen Architects’s finest pieces of works is the Rustic Oasis Residence, an Asian-style home inspired by zen meditation. The firm completely renovated the owner’s original studio and transformed it into a 4,000-square-foot guest house. A 9,000-square-foot space was created to merge the inside with the landscape outside. Reclaimed teak was used for floors and ceilings, and most of its walls open up completely to the outdoors: it’s light, airy, and voluminous. The architecture makes its users feel like they are floating with nothing below. Sorensen’s design managed to cantilever a corner of the kitchen, made of bulletproof glass, out over the swimming pool snuggled up to the house. Then he stacked the master bedroom deck above the kitchen, hovering over a glass floor.


