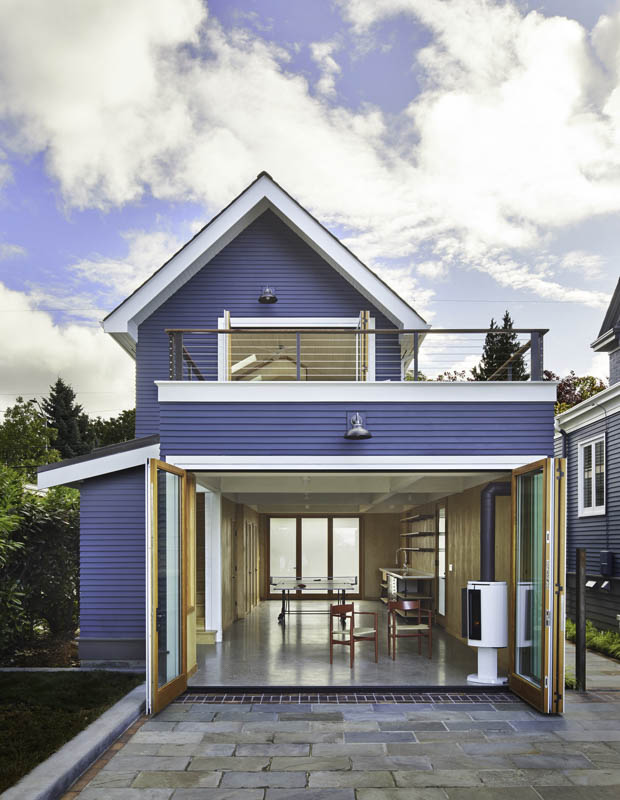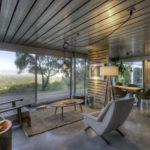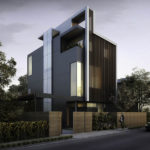Last updated on February 10th, 2025 at 09:52 am
To improve housing accessibility in the city, Seattle has loosened its regulations on building Accessory Dwelling Units (ADUs). This has made things easier for those wanting to create more space on their lot to have family living close by, or those preparing for retirement and planning to downsize, or who want to rent out a space to earn passive income.
If that’s you, here’s a list of the best accessory dwelling unit builders in Seattle who can help you navigate the building process. Many of these firms are members of the Master Builders Association of King and Snohomish Counties (MBAKS) and have been building in the greater Seattle area for decades.
Cherry Design + Build
4202 S Spencer St. Seattle, WA 98118
Sitting on the corner of a lot in Leschi, this garage was converted into a loft-style backyard cottage, concealed by lush landscaping. The gray exterior structure houses a kitchenette nestled beneath its light wood staircase to create more space on the first floor. The mini-fridge and white cabinets sit below a wooden countertop carved from a large tree in the city. The cable-railed staircase leads up to the pale blue-walled loft area illuminated by broad wood-framed windows and skylights. A sliding door conceals the toilet, which mixes the room’s blue tone with beadboards around the base.
This ADU was built by Cherry Design + Build. University of Oregon Architecture degree-holder Sam Adams leads the firm that has been building in Seattle since 2005. Adams spent three years putting his Architecture degree to practice before starting the company. Today, the firm provides building and remodeling services, from design development all the way to finishing.
Toepfer Construction Company
6528 Phinney Avenue, North Seattle, WA 98103
Breezy and closely connected to the outdoors, this blue two-story ADU on Sunset Hill opens to a bright wood-wall flowing layout kitchen, dining, and rec area beneath white wood coffered ceilings. A flagstone deck sits on the opposite end, warmed by a pipe fireplace by the French accordion doors. A shiplap-wall light wood staircase leads up to the bedroom area, which also opens to a stainless steel-cable railing balcony looking over Puget Sound. The white shiplap walls shift to a white tile backsplash in the ¾ tub-shower bath behind the wood-framed tempered glass sliding door. Skylights further open up these second-floor spaces.
Third-generation builder brothers Bob and Jack Toepfer lead Toepfer Construction Company, the team behind this ADU. They come from a family that has been building in the Chicago area since 1946. Growing up in the industry, the brothers quickly learned the ins and outs of construction and developed a sense of hard, honest, and practical work. They started the firm in 1989 and have since delivered the finest service with their team of experienced and dedicated craftsmen throughout Chicagoland.
LCM Builders
8418 54th Avenue, S Seattle, WA 98118
This two-story ADU in Maple Leaf is easy on the eyes with its teal exterior. Black and white hex tile flooring sets off the L-shaped kitchen in the common space beneath the wood-beamed vaulted ceiling. White quartz countertops line the prep spaces and tiered center island, complemented by dark wood cabinetry around the stainless steel fixtures. Clerestory windows and glass sliding doors to the balcony further open up the space. The black and white hex tiles continue on the floor and walls of the gray half bath. They appear below the double vanity in the ¾ bath as well, contrasted by teal glass tiles in the tub-shower walls and backsplash. A carpeted floor sets the bedroom space apart, blending well with the light gray walls and white closet. The structure is meant to serve as a rental unit and earn additional income, and perhaps become a future residence when the owners decide to downsize.
LCM Builders specializes in building “micro-homes” such as this one, as well as full-size single-family homes and remodels. Hans Altwies started the firm in 2013 after 20 years of working as a carpenter. LCM has since been building throughout the greater Seattle area.
Mētis Construction
6250 Stanley Avenue, S Seattle, WA 98108
A community of talented and driven craftspeople, the creative team at Mētis Construction has been building both unique residential and refreshing commercial spaces throughout Seattle since 2008. The worker-owned company gets its name from an ancient Greek term that refers to a process of thought and action, reflecting how their building process draws from experience, imagination, and creativity. That thoughtful philosophy is coupled with meticulous attention to detail that goes into each of the firm’s projects from pricing to value engineering to cost control to day-to-day project coordination. Mētis also works towards sustainability by maximizing the use of reclaimed materials and minimizing waste byproducts as it builds its beautiful and functional spaces.
The firm built an ADU into the basement of this Ballard home for the owners’ grandparents to stay in. Light wood flooring, white walls, and soft neutral palette furniture with pops of colorful accents make the structure bright and airy. Broad windows and glass sliding doors further illuminate the space.
Harjo Construction
5470 Shilshole Avenue, N.W. Suite 416, Seattle, WA 98107
General Contractor Kurt Harjo grew up around a home workshop, building three houses and working in commercial construction during college. He also worked in the field and in project management before starting Harjo Construction in 2010. The innovative residential remodeling and custom home building company has since completed over 300 projects, including several ADUs across Seattle and Puget Sound.
Winner of the 2020 MBAKS Remodeling Excellence Award for ADU & Basement, this basement space houses its own bedroom, bathroom, bar, and dining area. Harjo excavated the basement floor by two feet, gutting and reconfiguring the space to generate an open layout. The hallway entry from the interior staircase is flanked by a cool gray-cabinet bar. A four-seater dining area sits behind the living room space, with a white floor-to-ceiling bookshelf along the wall. The bedroom offers wall-to-wall closet space beside the wood-frame bed. The ¾ bath continues the cool-toned motif with a gray-blue vanity base and marble countertop, gray and white hex tile flooring, and a gray marble shower niche behind glass walls.
Schulte Design Build
1429 NW 51st St. #1, Seattle, WA 98107
This modern sea-green ADU is designed in a loft-style with white walls and bright wood accents. Up the stairs, the gray-blue door opens to a white-cabinet and tile backsplash kitchen. Towards the left is the ¾ bath, with a glass-encased shower and a vessel sink-top white vanity. Further in, glass sliding doors to the balcony and large doors open up the living room space with views of the surrounding foliage. Stainless steel cable-railing stairs lead up to the vaulted ceiling bedroom area, where there is a second bath. The structure is maximized with cabinets in little nooks beside the main entry, beneath the stairs, and flanking the second-floor bath.
The garage addition was built by Schulte Design Build, a Seattle-based firm that has been building homes for over 18 years. Founder Todd Schulte brings more than 32 years of experience to the firm, leading a team of professional craftspeople making clients’ visions a reality.
MyKabin
13222 SE 30th Street, Suite A1, Bellevue, WA 98005
Within this sophisticated gray backyard home is a sleek open layout living room, dining, and kitchen space. The compact area is enlarged by the white wood-beamed vaulted ceiling. Wire mesh bar stools provide more eat-in space on the white quartz countertop peninsula bar. Gray patterned tiles serve as a backsplash, with matching gray wooden drawers and cabinets offering storage space, along with light wood wall-mounted shelves. A double-hung window brings even more light into the space. The owners of this Admiral Junction DADU plan to rent it out for secondary income, then later move into it when they retire and start traveling, and rent out their main house instead.
This model is called the Rainier Traditional, one of 21 options currently in the MyKabin catalog. MyKabin is a Bellevue-based company that has been offering a better way to build a backyard cottage in Seattle since 2019. Co-founders Clint Jones and Tom Todaro started the firm with the goal of doing away with the confusion and challenges the typical construction process can bring to homeowners. Jones has over 27 years of residential construction experience, while Todaro previously worked in large-scale commercial real estate. MyKabin is Built Green-certified and each model can be customized to suit different lifestyles.
Irons Brothers Construction
1510 NE 170th Street, Shoreline, WA 98155
Graduate Master Builder and Remodeler, Certified Green Professional, and Certified Aging-in-Place Specialist Joseph Irons leads Irons Brothers Construction as President and General Manager. Irons founded the firm in Seattle in 1999 and went on to serve as president of the MBAKS in 2016. He currently sits as Vice President of the Building Industry Association of Washington and trains fellow builders in the state. Fellow National Association of Home Builders-certified professionals join Irons on the team as it builds 30 to 50 projects each year in the Seattle area, ranging from kitchen and bathroom remodels to whole home renovations, additions, and major remodels.
Irons Brothers Construction transformed this garage and tool shed into a secondary living space, with ample room for a broad collection of books around the bedroom area. Additional space in the attic can be accessed through a ladder as well. White walls further open up the interior, while earth tones in the exterior fit well with the surroundings.
Dyna Contracting
1537 NW Ballard Way, Seattle, WA 98107
Established by President Ren Chandler in 1999, Dyna Contracting focuses on residential building and remodeling in the greater Seattle area. The 50-strong team works with a Passive House certification and is a member of the Seattle Area Built Green as well as the MBAKS. Dyna Metal, the firm’s in-house metal fabrication shop, allows it to customize the railings, stairs, fireplace surrounds, furniture, and other one-of-a-kind pieces that go into its work. Clients appreciate the way Dyna Contracting stays on top of its timelines and effectively communicates any hiccups, always producing impressive work.
The firm built an ADU into this BUILDERnews Magazine Spirit of the West Award-winning home in Seward Park that was also featured in the Seattle Times. The home’s curved rooflines and views of Lake Washington are visible through tall windows, framed by meticulously laid out mixed wood exterior siding.
Better Builders
4800 California Avenue, SW, Seattle, WA 98116
Beginning in the construction industry by working summers for a remodeling contractor in his hometown, Bill Babb began Better Builders in 2008 to give clients a better homebuilding experience. The Iowa State University Construction Engineering alumnus first worked in Seattle as a Production Manager overseeing several thousand projects in the south King County area. Today, fourth-generation builder Project Developer Peter Baughman joins him in making the remodeling process a worthwhile investment for homeowners, incorporating sustainable products and methods.
Better Builders helps its clients navigate the new Seattle ADU-building zoning codes and feasibility planning to build in their backyards. For this cottage in Ballard, for example, Better Builders built a broad window wall that lights up most of the common spaces, along with clerestory windows and minimalist ceilings and spotlights. Granite countertops line the L-shaped kitchen, surrounded by white wood cabinets. There’s space for a laundry room with its own granite-top sink, as well as a long vanity, also framed by lots of cabinets, in the recessed tub-shower bath. Wooden sliding doors enclose the closet in the bedroom, with Venetian blinds offering some privacy while still letting light into the room.
Neil Kelly Company
5959 Corson Avenue S, Suite B, Seattle, WA 98108
The gray insulated walls of this Southeast Portland ADU open to a bright interior lit up by a window wall that spans the living room, dining, and kitchen areas. The gray theme continues in the sofa set and floor rug, round table dining set, and the wall behind the stainless steel range and hood. Light wood cabinets and shelves offer a lot of storage space in the U-shaped kitchen. The material also frames the inswing and barn doors that lend some privacy to the rest of the structure. The front patio centers around a fire pit, and a stone pathway leads through the landscaping to the main house.
Hammer & Hand
2450 6th Avenue S, #100, Seattle, WA 98134
Hammer & Hand built this ADU above a Laurelhurst family’s garage. Broad windows and skylights light up the white interior. The couch and two-seater dining set sits in the same space, facing the custom shelf-mounted television. The shelf doubles as a murphy bed. The kitchenette is fitted with stainless steel fixtures and maximizes its area with lots of cabinets and shelf storage, as does the gray-tile bathroom.
Reed College graduates Sam Hagerman and Daniel Thomas established the firm in 1995, beginning as a remodeler of historic Portland homes. Expanding to new home building and commercial construction, Hammer & Hand opened its Seattle office in 2011, where Alex Daisley oversees operations. The firm has assisted homeowners both in Portland and Seattle as building codes in both states have made ADUs a viable option to create more space for lifestyle changes or to earn more income.
CRD Design Build
3929 Stone Way N Seattle, WA 98103
What began as an open workshop was transformed into a backyard cottage in Queen Anne. CRD Design Build expanded the space into a bungalow with its own bath. French doors open to the living room space on the right and the bedroom area on the left. White wainscoting lines the interior, paired with a cool gray tone beneath the vaulted ceiling. Rustic wood pieces complement the beam supports and there’s a low console table below the mounted TV, a barn door, and a mirror above the white quartz-top vanity. The bathroom fixtures come in stainless steel, and a shower niche provides space to store toiletries. A skylight above the bed further illuminates the bright space. The owners stayed at the cottage while CRD was also remodeling the main house.
CRD has been building for the Seattle community for 40 years, pioneering the design-build approach taken in the 1990s. Today, the firm is led by Michael and Teri McDermott. Michael has over 30 years of building experience; Teri manages business operations and is the first point of contact for new clients.




