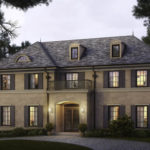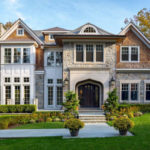Last updated on May 23rd, 2024 at 10:45 am
Homebuilding starts with planning the structure’s design; a good design rests on the shoulders of a capable architect. The expert should capture the homeowner’s needs and put those requirements in balance with the reality of the site. A great design should reflect the inhabitant’s lifestyle and provide functional, aesthetic qualities that echo their taste.
To help you with your selection process, our editorial team has reviewed the best residential architects in Mountain Brook, Alabama. These companies stood out from a local pool of strong, viable candidates. Several qualities landed these firms on the list: work quality, industry history, client feedback, and awards. Studios based in adjacent areas that operate within the vicinity were included.
studiosmith Architecture
175 Clairmont Road, Birmingham, AL 35147
studiosmith Architecture delivers designs with beautiful and long-lasting quality. Its personnel are passionate and dedicated to their craft, evident through the team’s strong track record. The full-service practice consistently aims to create inspiring structures that serve a purpose and provide a beautiful place to live. Each project incorporates artistic vision, the client’s needs, and the site’s specifications. This balance covers all bases and helps improve every residential and commercial space.
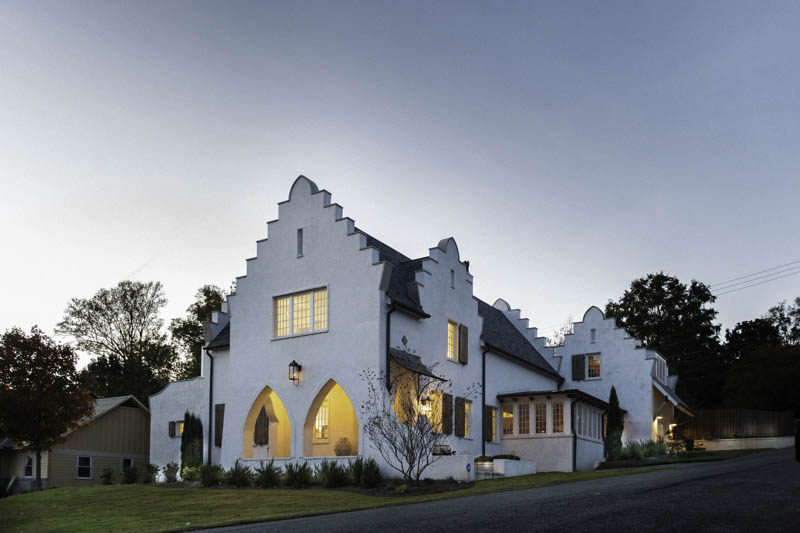
Principal Byron K. Smith is an Accredited Professional of the Leadership in Energy and Environmental Design (LEED). This designation shapes his work, and he consistently integrates green and sustainable elements that foster cleaner and healthier spaces.
The studio’s residential dossier consists mostly of classic stone homes. The featured house, in particular, is a showcase of the firm’s prowess. The beautiful Vestavia Hills home is a collaboration with the Ruff Reams Building Company. It was built in a Tuscan design with Mediterranean themes both indoors and out. The understated style exudes sophistication, augmented by wood elements and vintage decor.
Barrett Architecture Studio
2320 Highland Avenue, Suite 250, Birmingham, AL 35205
Barrett Architecture Studio practices creative, innovative design solutions that produce quality results. The firm is well-equipped for straightforward designs or intricate developments. Brian Barrett and Adam Kent currently serve as principals, with Lauren Barrett as principal emeritus.
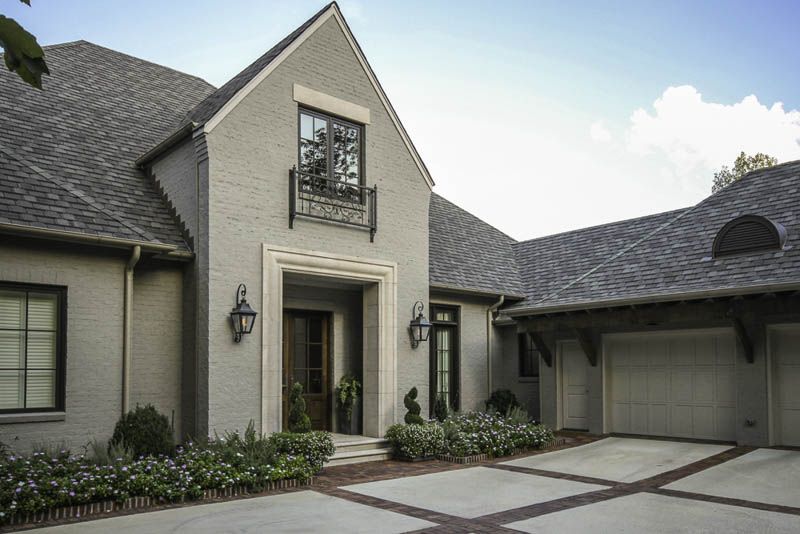
Close communication with the homeowner allows smooth integration of their input into the project. This collaborative approach helps foster customer relationships, some of which develop into long-term partnerships. The firm’s exemplary design and architecture projects have led to numerous referrals and repeat clients.
The studio provides architectural design for custom properties in residential markets. Its service area spans Alabama, Florida, Georgia, Mississippi, North Carolina, and Tennessee. The Lockerbie Residence in Mountain Brook is a great example of its work. A collaboration with general contractor BRBC, LLC and interior designer Dian Diamond, the 4,200-square-foot property features a one-and-a-half story structure that includes informal living spaces and a master bedroom suite. Other notable features include a relaxed outdoor area, an exercise room, a storm-safe room, and a stunning landscaped garden.
Design Initiative
2405 1st Avenue S, Ste. 101 Birmingham, AL 35233
Design Initiative specializes in authentic architecture with high aesthetic value and functional design. The firm makes a conscious effort to practice responsible design and make a minimal environmental impact, to the benefit of future generations.
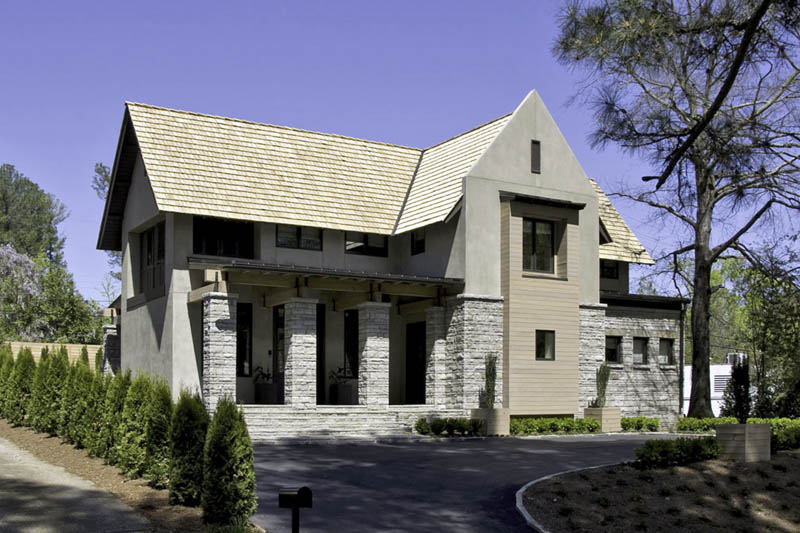
The studio is an acclaimed practice with a catalog of exceptional projects. Marshall A. Anderson and Kristopher Nikolich, the firm’s partners, lead a quality-driven process focused on modern and ergonomic visual properties. These spaces span the residential, commercial, and institutional sectors, and each project is crafted for optimal function and to cater to people’s needs.
The Thrower Residence—one of the firm’s standout projects—is a private home in a Mountain Brook site. The 5,000-square-foot estate features rocky gray exteriors and a steep gable roof. Four stone pillars serve structural purposes and add to the dwelling’s charm. It has plenty of windows and open entryways, seamlessly connecting the interiors with the outdoors. The modern layout offers an intimate, welcoming ambiance.
Rob Walker Architects
2229 First Avenue, South Suite 110, Birmingham, AL 35233
Rob Walker Architects is a multifaceted expert with prolific design prowess. The firm’s client-driven process prioritizes the homeowner’s needs and complete customer satisfaction is always the goal. The in-house design specialists can deliver collaborative service for any project’s architectural, management, and financial needs. The firm’s seasoned staff excels in comprehensive service and provides prompt and professional service from start to finish.
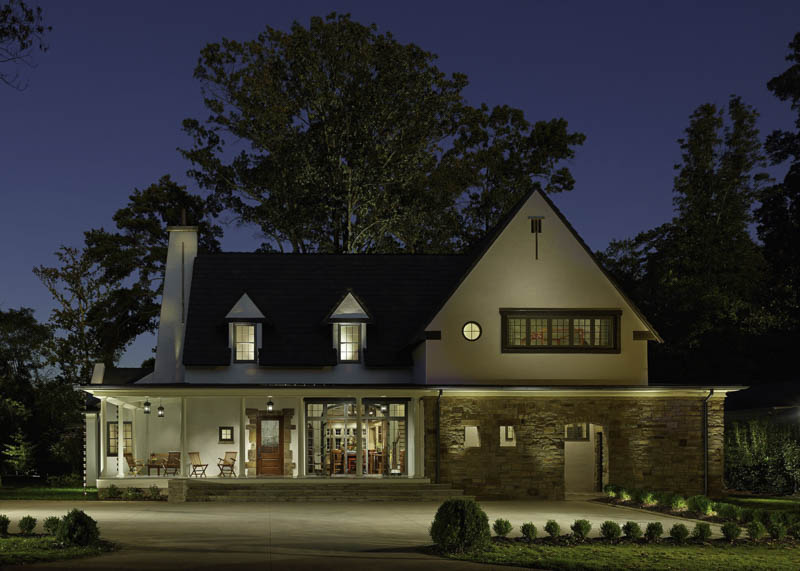
Since 2001, principal Rob Walker and his firm have been at the forefront of quality architecture. Walker, in particular, is licensed in 27 states, his prowess reflected through his extensive architectural footprint. His work includes single-family and multi-family residential properties, mixed-use developments, office buildings, educational facilities, restaurant establishments, and industrial and storage spaces.
The featured project is the Walker Residence, a two-story home built in a Birmingham neighborhood. The house features white stucco for the exteriors and a black gable roof. Behind the property, there is a transitional stone back porch with a roof extension. The overall structure sports a simple yet sophisticated look, beautiful without being flashy.
Paul Bates Architects
2336 20th Avenue, Alley South, Birmingham, AL 35223
Paul Bates Architects is a Birmingham firm that delivers high-end homes and beautiful interior design. The practice combines traditional and contemporary aesthetic elements to produce stunning spaces with modern elegance.
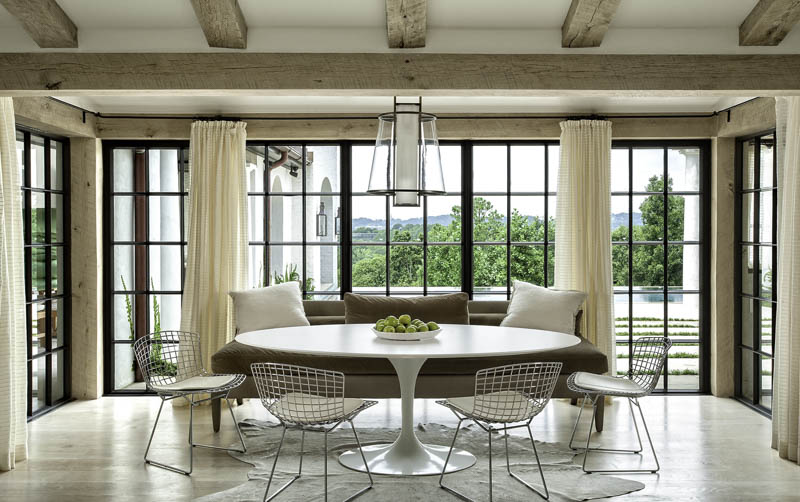
Paul Bates—who established the boutique studio in 2000—is proficient in inspiring designs that enhance living conditions. He leads a four-person team well-versed in a variety of residential projects. His architectural forte includes custom homes, furniture design, and interiors.
This Pike’s Peak project features the interiors of a stunning residence in Birmingham. The luxury abode flaunts fine flourishes and a minimalist palette. It also has a breezy atmosphere, one that emanates from its open concept layout. Interconnected kitchen, dining, and living areas provide a smooth spatial flow, complemented by stylish decor. Large windows and tall arched entryways allow natural light, which illuminates every hallway during the daytime. A back courtyard provides a pool and lounge area, plus scenic views of the lush Alabama landscape.
Blackmon Rogers Architects
3 Office Park Circle, Suite 316, Birmingham, AL 35223
Blackmon Rogers Architects aims to deliver simple and effective designs that serve a purpose. Its projects have functional properties, each tailor-made to fit the owner’s lifestyle and the environment. The full-service studio serves the residential markets of Birmingham, Hollywood, Homewood, Mountain Brook, Vestavia Hills, and their surrounding communities.
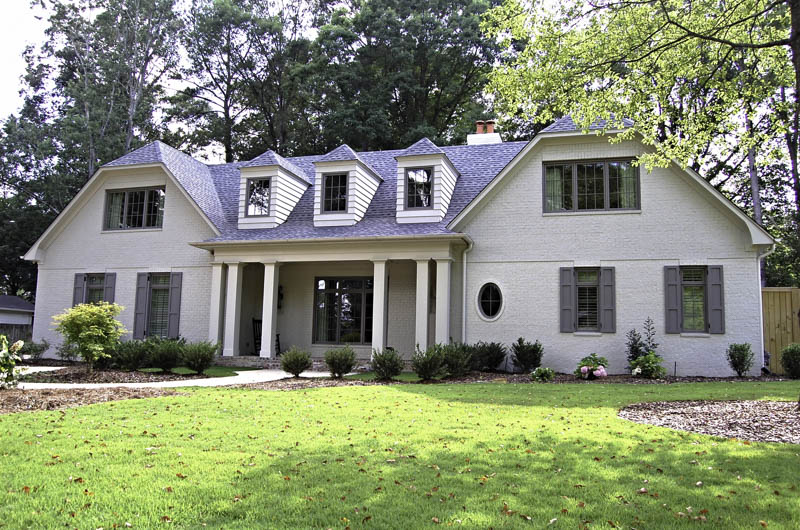
Principal David Blackmon makes it a point to have a thorough understanding of the client’s needs and preferences before beginning any project. Integrating details of the process produces accurate results that cater to the owner’s life. His team’s collaborative approach encourages a smooth project flow and forges strong relationships.
Take note of this Mountain Brook residence completed by the studio. The house, located in a suburban Birmingham community, features a traditional design with a sleek white palette. Its wide façade has a symmetrical build with a covered entrance flanked by four pillars. Two trapezoid-shaped dormers form the upper silhouette of the home and provide a striking visual complemented by soft blue roofs.
Pledger Architect
3509 River Bend Road, Birmingham, AL 35243
Pledger Architect creates spaces and structures with high visual value and practical functionality. The firm rose to prominence in Birmingham thanks to its remarkable body of work, which consists of residential, commercial, academic, and institutional properties. These projects showcase clean lines and stylish elegance, incorporating both the environment and the owner’s preferences in the overall design.
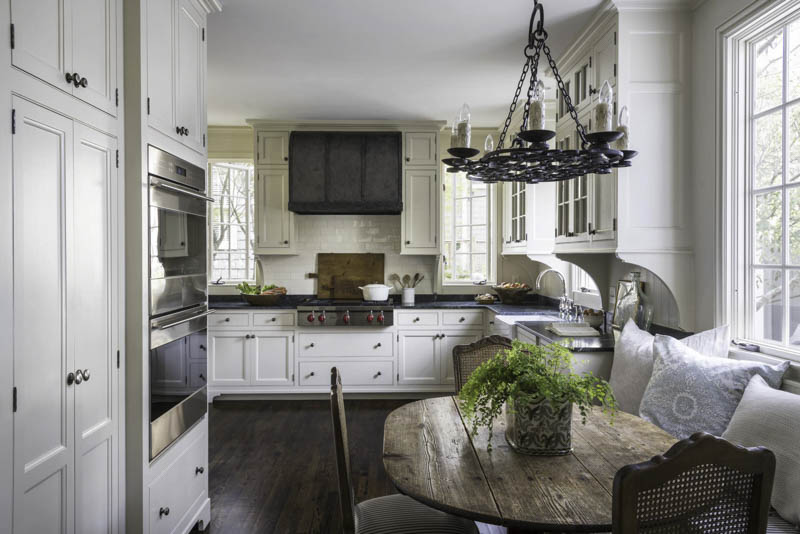
Cristiana and Mark Pledger are worldly professionals with strong individual resumes. Both seasoned architects offer comprehensive services that cover architecture, management, and customer service. These traits earned commendations and repeat clients within the area.
The studio’s dossier of homes features a varied selection. Extensive detail and artistic direction are evident in each work, from New York apartments and historic renovations to California getaway homes to new Florida houses. One project of note is this Mountain Brook interior renovation project. An overhaul of the kitchen and bath expanded both rooms and increased spatial flow. New cabinetry and fine flourishes provide beautiful additions complementary to the original make-up. The completed space also integrates more natural light.
Krumdieck A+I Design
200 28th Street, South, Birmingham, AL 35233
Krumdieck A+I Design delivers quality architecture that enhances people’s lives. Alex Krumdieck leads a four-person team well-versed in new construction, renovations, conversions, and more. Their prolific designs span residential and commercial markets.
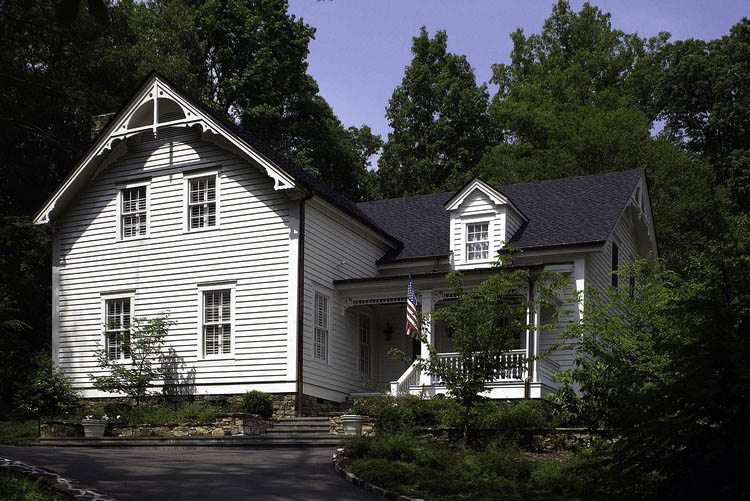
The full-service studio crafts distinct architecture with a stylish aesthetic. The practice provides personalized solutions unique to each client and designed to elevate living conditions with finesse. Meticulous attention to detail, combined with artistic creativity and focused management, translates to a positive client experience from start to finish.
The operations rely on proficient design work and the team’s ability to forge long-lasting partnerships. Positive client relationships, coupled with a collaborative mindset, have helped propel the practice to regional prominence.
The featured project is a Mountain Brook Farmhouse, a beautiful and traditional two-story home. The structure uses wood in everything from the exterior sidings to the interior surfaces. The dove-colored palette pops in the middle of the verdant terrain, creating a timeless abode with a welcoming atmosphere.
Nequette Architecture & Design
2227 2nd Avenue, North, 4th Floor, Birmingham, AL 35203
Nequette Architecture and Design is a practice that specializes in creating approachable spaces that cater to people’s needs. Its high-performance projects showcase quality designs made to fit the owner’s preference and lifestyle. These spaces incorporate the client’s vision, providing function, comfort, and style.
Founder Louis Nequette serves as the chief architect of the firm. The principal leads a team of passionate and skilled designers whose collaborative process gets the job done. A streamlined process produces well-designed architecture completed in a cost-effective, timely fashion.
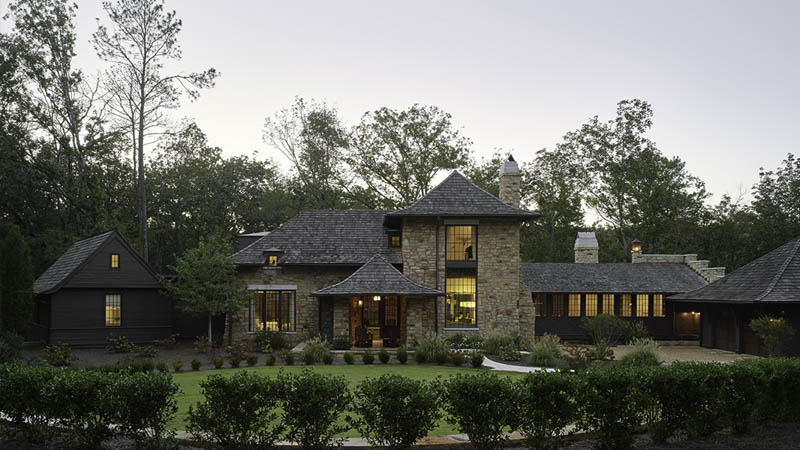
The studio’s innovative approach yields exemplary work in several industries. Its past projects include single-family homes, multi-family units, mixed-use developments, commercial and amenity buildings, and community planning.
The Old Trace Residence in Mountain Brook features a fresh yet timeless design. The stone and dark wood exteriors suggest a tough aesthetic that smoothly transitions to the interior’s soft, luxurious atmosphere. High-end finishes extend to every hall, from the bedroom suites to the dining room and kitchen. The luxury house also incorporates the environment, as windows and open spaces bring in plenty of natural light and scenic outdoor views.
Studio C Architecture & Interiors
135 W. Oxmoor Road, STE 319, Homewood, AL 35209
Studio C Architecture and Interiors works on small and large-scale projects. The studio stays ahead of the curve through the use of comprehensive and innovative services. As one of Birmingham’s elite in architecture and design, the firm usually works on custom homes, renovations, new construction, and whole-house additions. Lake, beach, and mountain retreat homes are also central to its operations.
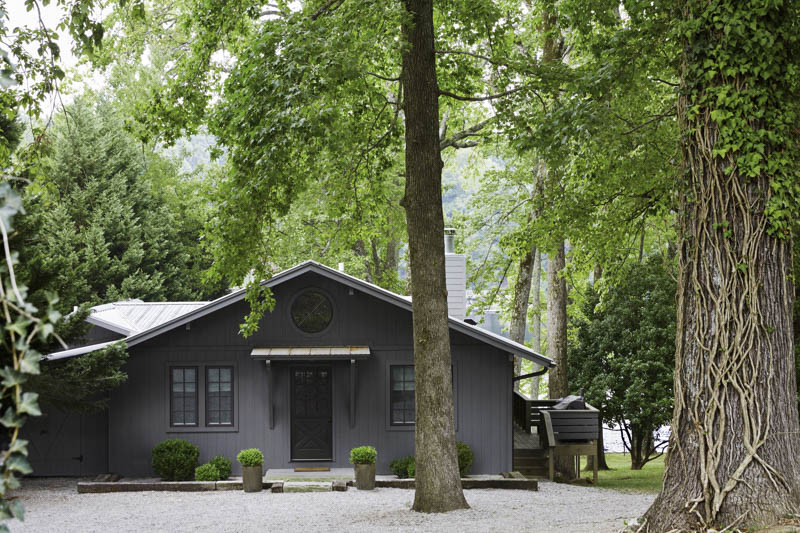
Principal R. Cherri Pitts is licensed in Alabama, Florida, and Louisiana, with over 25 years of architectural expertise. She runs a client-driven process, collaborating with property owners for optimal quality and smooth management. Her practice offers personalized services that match each customer’s lifestyle and preferences, providing unique solutions along the way.
This is Camp Coleman, one of the firm’s renovation projects from 2015. The small cabin sits on a lush acre, a wood home with bright gray exteriors unique to the site. The mid-sized cottage may look simple from the outside, but a modern set-up welcomes you warmly upon entry. Wood walls, floors, and ceilings provide an atmosphere firmly rooted in Alabama and it’s all augmented by contemporary amenities.


