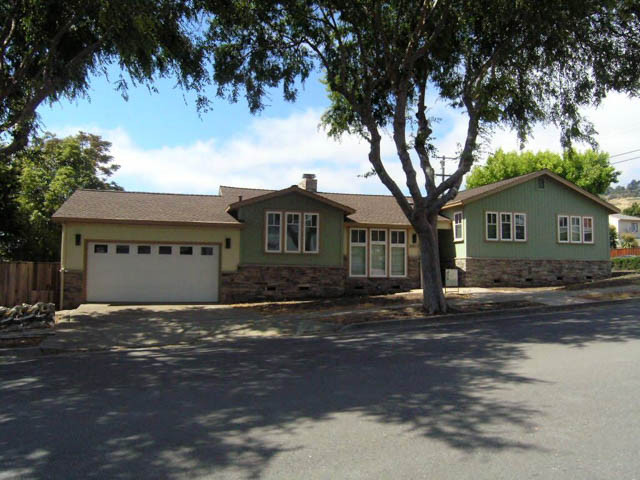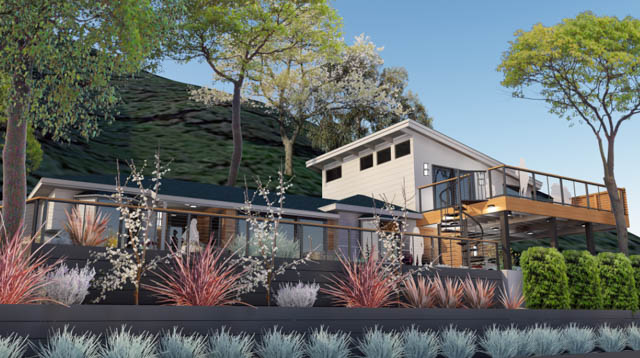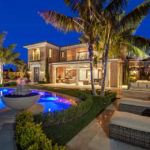Last updated on May 23rd, 2024 at 01:26 pm
A waterside city in Solana County, Benicia is a city with a coastal appeal and numerous recreational parks by its water banks. Many of the residents of Benicia enjoy being outside and promoting outdoor living.
The best residential architects in the area are capable of tackling a variety of projects, offering full-range architectural services with the city’s unique environment in mind. From basic traditional residences to modern houses, these firms are capable of working with a plethora of designs, showcasing the firm’s diverse skill set. To help, we have curated this list of the top five best residential architects by looking into the firm’s portfolio, process, and designs.
FOG Studio
801 First, Suite E, Benicia, CA 94510 Contact
Pictured here is an 1880s home owned by a Portuguese family. The project included the renovation and complete replacement of the home’s existing foundation, which included a garage expansion and the replacement of the stucco walls with V-rustic siding. The firm also provided a new porch, deck, entry stairway, and a complete remodel of the interior floor plan. A distinct aspect of the project is the elevation required for the company to complete the refurbishment of the home’s foundation.

The firm has been offering its clients a full range of architectural services since its inception in 2012. A certified small business by the State of California, FOG Studio continues to provide quality services with meticulous detailing and careful analysis of what needs work. As a small team, FOG Studio’s owners Brandon Marshall and Tiffany Redding provide their undivided attention to their client’s request and intricately tailor their services to each client. Because of this approach, FOG Studio is an established architectural firm with many successful projects in its portfolio.
Steve McKee Architect
975 West K St., Benicia, CA 94510 Contact
Steve McKee’s approach focuses on livability, emphasizing comfortable home areas that are functional and practical. His process depends on the client’s requests and the premise of the project. He adapts to each client, allowing him the freedom to explore numerous options that will best complement the kind of house the client wishes. From beach houses, Mediterranean homes, and Craftsman residences, McKee’s flexibility allows him to produce quality homes regardless of the design and style.
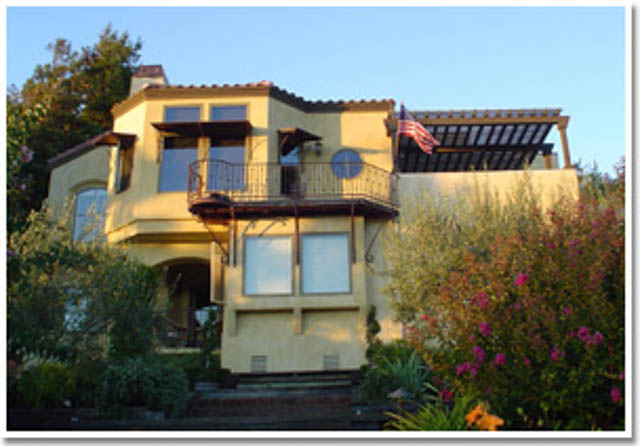
This custom home is a Mediterranean-style residence overlooking the Carquinez Straights. A multi-level house, ample indoor and outdoor areas offer the homeowner numerous spaces to enjoy themselves and relax with the scenery of the surrounding area. It maintains the classic features of a Mediterranean home but includes modern aspects to update the appeal of the house. The client and McKee shared an interest in Mediterranean houses, allowing them to explore a bevy of options, and resulting in this gorgeous home.
Paul Kelley Architecture, Inc.
541 Jefferson St., Napa, CA 94559 Contact
Pictured here is the St. John’s District Remodel project, receiving major upgrades, including seismic retrofit and repair to update and replace critical infrastructure. A challenge presented to Paul Kelley was the necessary repositioning of the home’s opening, which included the repositioning of the existing stairwell. As for the interior, formerly closed-off rooms now have proper coordination and flow freely within the interior, offering a bright atmosphere to the house. Materials present during the remodeling process include wide plank flooring, panel and barn doors, tin-tile backsplash, and new redwood siding.
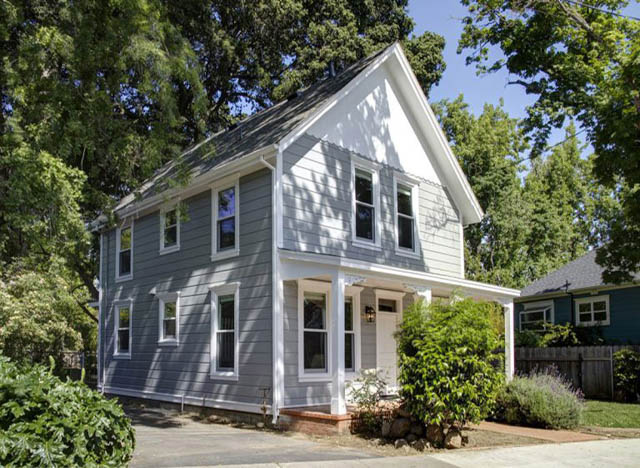
Today, principal architect Kelley continues to establish himself as a reliable architect having an extensive background in tackling a variety of projects for famous clientele. Some of these include The French Laundry and Bouchon Bakery, wineries including Honig, Morlet, Schramsberg, and private residences of luminaries such as Chef Thomas Keller. Since he started his firm in 2008, Kelley received certification from the Master Green Building Professional, furthering his reputation as a well-rounded architect.
Diagram Architecture
2201 Shoreline Dr. #2351, Alameda, CA 94501 Contact
This featured project is a modern residence in Orinda, California, featuring an attractive and refined contemporary appeal using a mixture of wood, white walls, and black beams. Aside from the home’s sophisticated appearance, its landscaping is worth noting. Towards the front of the house is a terrace-like garden filled with colorful plants enhancing its look. Its attractive presence from the outside is complemented by a functional interior floor plan, emphasizing comfort and efficiency. Under the leadership of founder Viet Truong, the company continues to execute its diagram architecture process, turning limitations into enhancements. This would include the incorporation of the home’s surroundings, as it can directly affect the appeal and environment of the house. Truong and his team turn these aspects into significant components, contributing to a healthier home environment supported by ample space and modern furnishing.
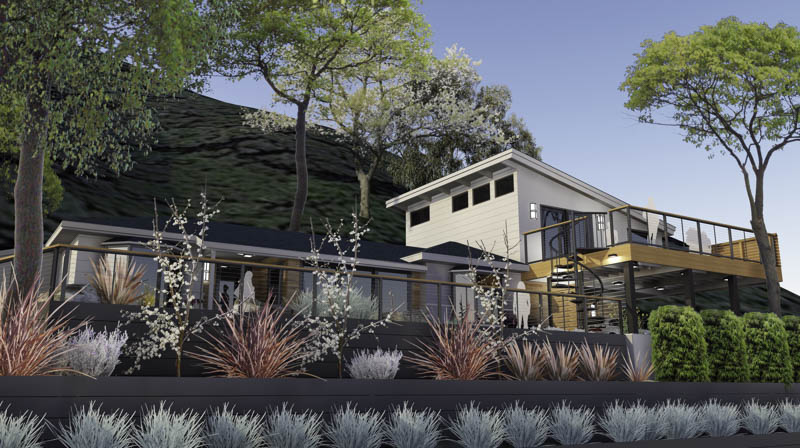
Timothy J. Banuelos Architect
Pinole, CA 94564 Contact
Timothy Banuelos has accumulated three decades of experience working in the business. He personally tackles each project, providing intricate attention to detail and quality checks to determine the best route for the client. Banuelos understands the uniqueness of each project with different clients having different requests and needs. A result of this approach is the Dunn Home project below featuring significant upgrades. A revamp in the home’s design resulted in a vibrant, more colorful appearance. Inside, functional spaces paired with classic furnishing complete the home’s straightforward appeal. A unique aspect of this project was the choice to incorporate two color palettes into its exterior, with one side being yellow and the other being green. This allows the home to stand out in the area and is unique to the client.
