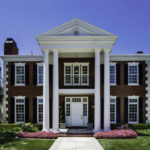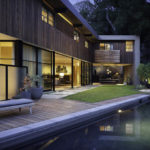Last updated on May 23rd, 2024 at 01:31 pm
Just northeast of Seattle is the quiet suburban city of Lake Forest Park. As the name suggests, it’s home to several parks and nature reserves, making it a lovely spot for nature-lovers looking to enjoy the beautiful outdoors. The neighborhoods’ close-knit community, the dense suburban feel, and the stunning locations make Lake Forest Park one of the best places to live in Washington. Here you’ll find yourself surrounded by good schools, good housing, and great recreational activities you and your family can enjoy.
If you’re looking to stay a while and build your new home here, we’ve compiled a list of the best residential architects in Lake Forest Park, Washington. This list was created and then ranked based on each firm’s design process, the projects they have worked on, and, of course, their prominence in the field.
Olson Kundig
159 South Jackson St. Suite #600, Seattle, WA 98104 USA
Now in its sixth decade of practice, Olson Kundig is a collaborative design practice whose work includes cultural and museum projects, exhibition design, commercial and mixed-use design (including wineries and sports facilities), private and multi-family residential, hospitality projects, places of worship, interior design, product design, and landscape design. With deep roots in the Pacific Northwest, the firm and its staff of over 200 work with clients around the world.
Olson Kundig designs homes with consideration to integrating the built and natural landscapes. Working closely with artists and craftspeople, Olson Kundig strives to create a wonderful and seamless spatial experience by combining art and functionality. In its practice, the firm also adopts a humanistic approach when it comes to creating a sustainable design. Each home provides an avenue for people to have a more intimate relationship with their surroundings by blurring the inside and outside boundaries. The firm and its works remind people that they are inextricably linked to their environment.
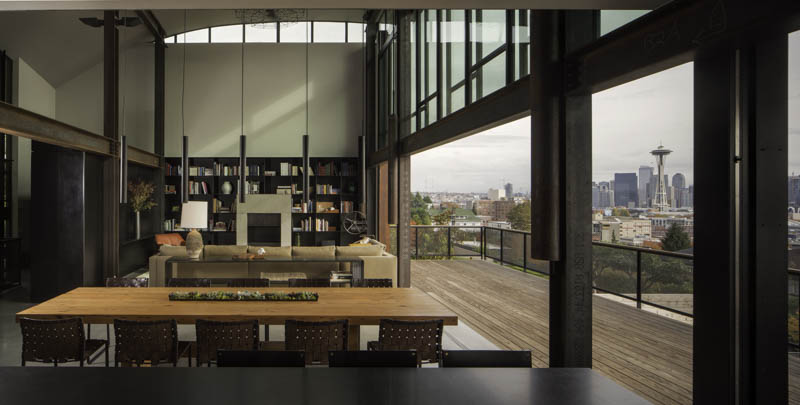
This wonderful work has not gone unnoticed. The firm’s designs have been featured in several notable publications like The New York Times, ARCHITECT, Architectural Digest, and many more. The firm is also a recipient of the AIA National Firm Award. Firm principals Tom Kundig and Jim Olson were both inducted into the Interior Design Hall of Fame in 2012. Kundig has also received the National Design Award in Architecture from the Cooper Hewitt Smithsonian Design Museum, while Olson is a recipient of the AIA Seattle Medal of Honor.
Olson Kundig has been named to Fast Company’s list of the Top Ten Most Innovative Companies in Architecture four times. This innovation is evident in their award-winning projects and world-class designs, like the Meg Home, pictured here. This home in Seattle’s Queen Anne neighborhood takes full advantage of its hillside location, capturing 180-degree views of downtown Seattle and Puget Sound with a two-story “guillotine” window wall that physically opens the home to sweeping city views.
Graham Baba Architects
1507 Belmont Avenue, Suite #200, Seattle, WA 98122
Thoughtful and creative designs with authenticity at heart are the bread and butter of Graham Baba Architects. The firm is led by chief principals Jim Graham and Brett Baba whose combined experiences in the field span decades and translates into the meaningful work they create.
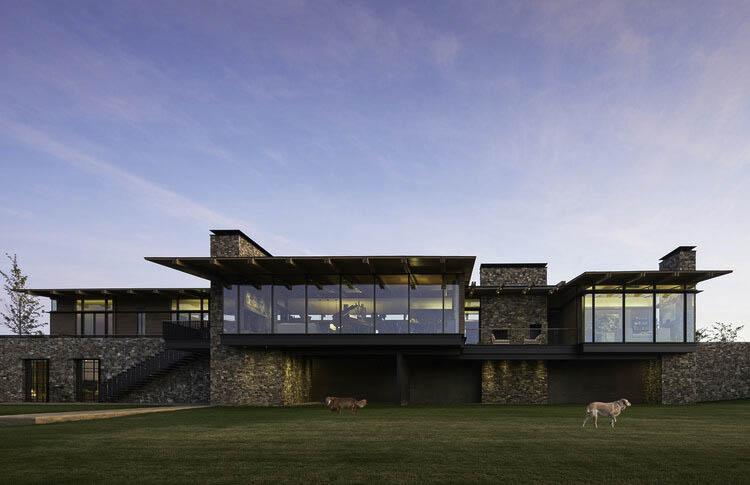
Photo Credit: Kevin Scott
The firm has been recognized for its successful commercial, residential, and art spaces. Graham Baba designs spaces that encourage social interaction and community. Jim has a keen sensitivity and boundless creativity; Brett is known amongst them as the “Zen Master” of design and detailing. Together, the principals collaborate with the rest of the team to execute the client’s vision with subtle and economical design tactics that bring every project to its fullest potential.
A great example of their work is the Orchard Canyon Residence project, the product of a thoughtful design process that takes into consideration the beauty of the landscape it sits in. Orchard Canyon, as the project name suggests, can be found atop the edge of a canyon. The home was designed to host family and friends; the home’s stunning floor-to-ceiling glass panel windows and the use of materials like stone, wood, and copper that meld beautifully with the local environment creates a beautiful space to gather and celebrate.
Medici Architects
11671 SE 1st Street, Suite #302, Bellevue, WA 98005
Since 1989, Medici Architects has been known for understanding client’s aspirations and combining them with the site’s potential, all while meeting the project budget.
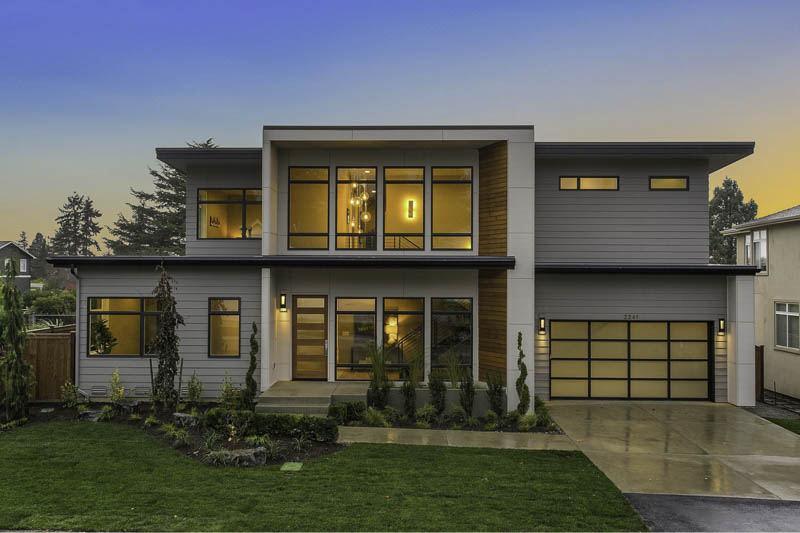
Founded by Emily Dovey Buchwalter, AIA, the firm takes extra care to create a unique space tailored to each client. This is part of the reason why Medici Architects is not bound to one specific style but rather, adapts styles to each client’s needs. The firm’s portfolio features a broad range of projects that are a testament to its diverse clientele and its unique design focus. The team makes sure that everything works together in perfect harmony so that the final product is a functional place of joy and inspiration for the homeowner.
One example of this type of work from them is the award-winning Oslo residence, the winner of the 2017 Golden Nugget Merit Award for Best Single Family Detached Home. Like the wooden panels against the concrete house, its structured lines and elegant detailing demonstrate the firm’s commitment to functionality and beautiful design.
Castanes Architects
1932 First Ave. Suite #828, Seattle, WA 98101
Highly customized contemporary spaces are what Castanes Architects is known for. The team believes in the intimacy of the architectural process, and they take special care to foster a fun, collaborative design experience that brings this out. In all of its projects, the firm strives to reflect the client’s unique lifestyle with special consideration for the potential and context of the project site. Castanes Architects’ ultimate goal is to make sure everything is tailored perfectly for the client.
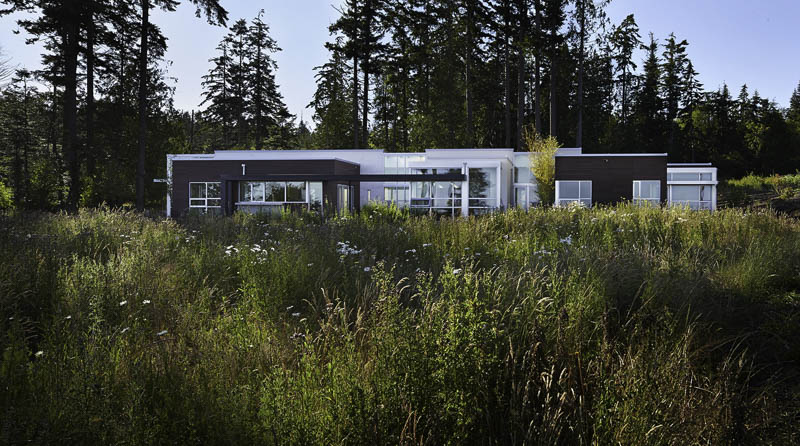
The firm was founded back in 1984 by award-winning architect, Jim Castanes, AIA. Ever since its founding, the firm had always carried the goal of creating spaces that not only enhance the visual appeal of the environment but also enrich the community as a whole. The team places high importance on even the tiniest details of their work that make a home truly unique, all the while creating an interesting balance between built and natural landscapes in the area.
To view their projects, Castanes Architects’ stunning work has been featured in several publications like the New York Times, Premier Builder, Seattle Homes, and many more. An example of their lovely designs would be the Sanctuary Home, a contemporary hillside residence featured here. It was built to embrace the pristine views and unique landscape and it does so with its gorgeous large windows that let all of the warmth and greenery of the outside in.
Gelotte Hommas Drivdahl Architecture
2340 130th Avenue, NE Suite 100, Bellevue, WA 98005
Formerly known as Curtis Gelotte Architects, Gelotte Hommas Drivdahl is a firm that views the entire process of residential architecture as an art. The team does this by focusing on telling the client’s story through the building itself, using the marriage of form and function in design.
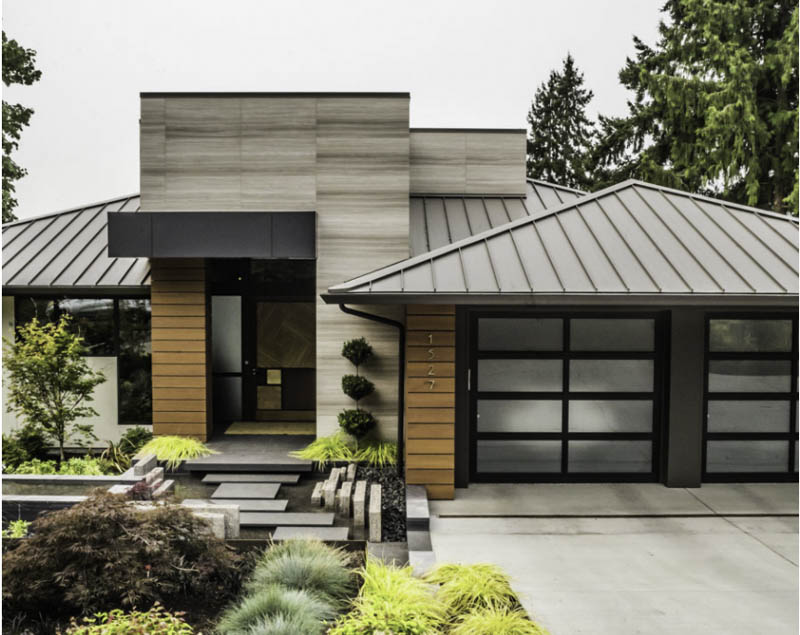
To ensure that everything is up to standard, the firm has taken the time to build lasting relationships with local craftspeople and build a select team of residential designers. This team carries the same principle of making art out of architecture. In every project, the company mixes traditional design principles with modern needs to fully express the client’s vision and create a home of distinction.
The firm was founded by Scott Hommas and Eric Drivdahl whose practice is a testament to their belief in the lasting impact a building can have. One such example would be the Ratio House featured here. It was a dated home that they remodeled into something remarkable and modern.
D3 Architects
7303 24th Ave NE, Seattle, WA 98115
Known for its diverse architectural practice, D3 Architects has been dedicated to marrying beauty and economy in its craft since its inception in 2013. The firm’s design/build process specializes in creating beautiful homes on a budget, without sacrificing quality.
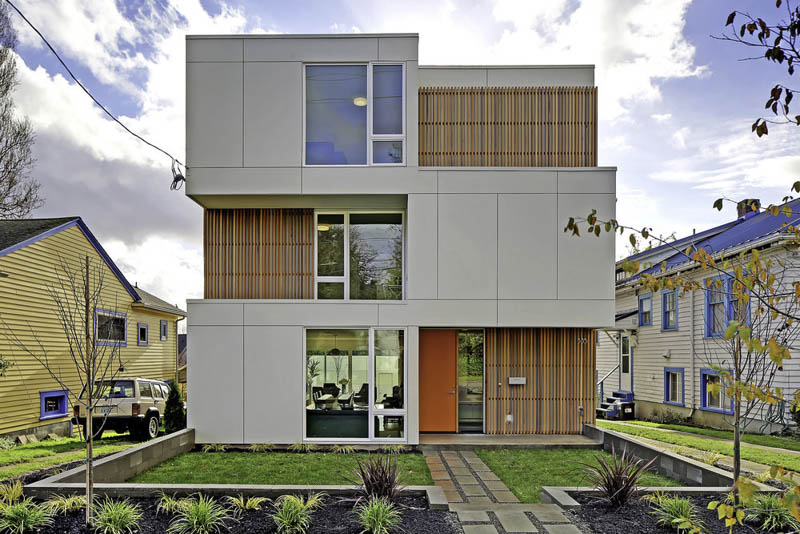
D3 Architects believes that making a house is more than just a transaction; it’s a process that requires trust. Hence, the team’s approach is centered around nurturing strong relationships with the people around them. It fosters an environment filled to the brim with creativity from their trusted collaborators, all motivated towards creating a house that is useful and beautiful.
In every project, D3 Architects works to ensure that they incorporate daylight, cohesive floor planning, cohesive design, and the economy of materials without sacrificing the elegance of the finished product. One example would be their Greenlake Modern project, intended to elevate the house and provide a view of Greenlake Park. The expansive windows and the third-floor courtyard all work together to provide wonderful natural lighting and a lovely view of the neighborhood.
Kruger Architecture
14419 Greenwood Avenue N, #102 Seattle, WA 98133
Specializing in contemporary styles, Kruger Architecture designs for residential and commercial clients. This Seattle-based firm intends to improve daily environments by constructing inviting spaces with well-crafted, timeless beauty.
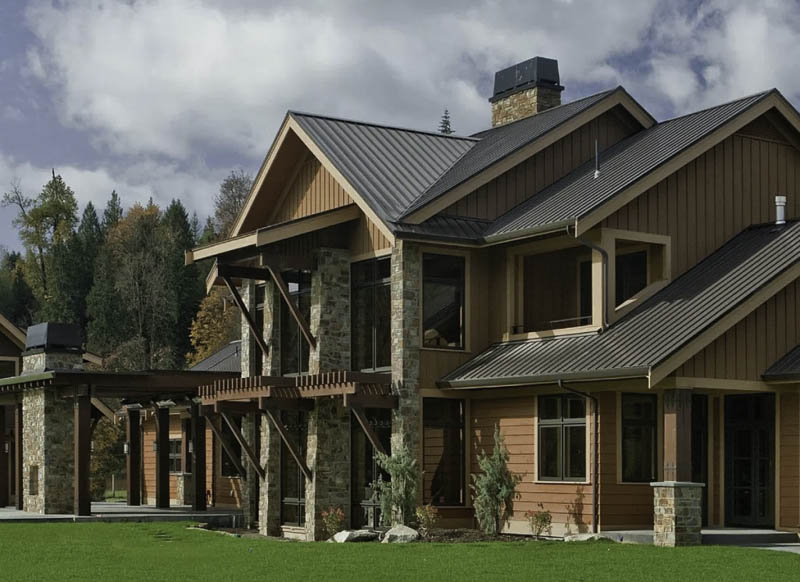
The firm’s principal, Christoph Kruger, AIA, has over 25 years of experience working on residential, commercial, and educational projects and has been interested in design since he was a child. He is also a founding member of the Alaska Design Forum. Several projects he has been involved with have received regional and national design awards. All of these add up to the firm’s goal of designing beautiful environments that align with each client’s unique needs and the demands of the project site. To achieve these goals, the firm adopts a holistic creative design solution that balances beauty, function, sustainability, and economics.
One example of their good work would be the Auburn Residence pictured here. The priority for this project was open flow and a great room concept at the very heart of the home. The client wanted a Northwest contemporary with a rustic style and Kruger Architects delivered this beautiful wood-and-stone home, built with long life cycle materials and the latest technology for energy-saving systems.
Eric Gedney Architect
23924 Crystal Lake Road, Woodinville, WA 98077
While the firm works in a wide array of styles from classic to contemporary, Eric Gedney’s focus is updating classic homes from the early 1900s. This stems from great respect for the environment of the original house and its surrounding neighborhood.
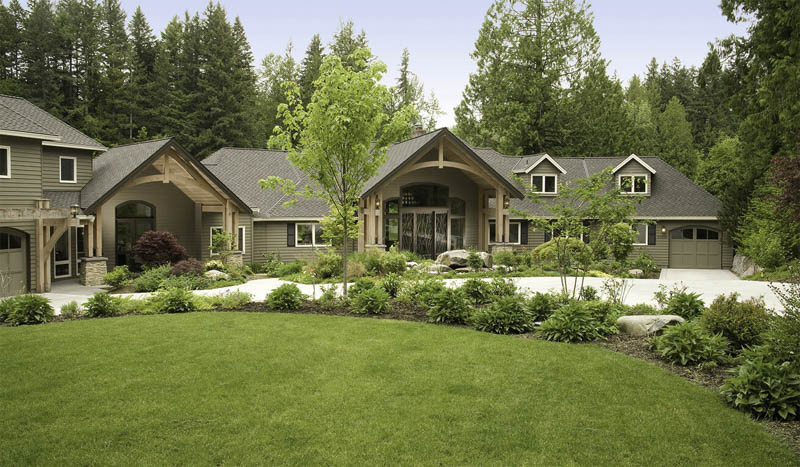
Aside from this regard for the original design, Mr. Gedney is also passionate about making architecture as accessible and cost-effective as it should be. He understands that the design process is a big decision that could be intimidating, so he took the time to create four different service packages that are designed to help the client navigate the design process as they see fit. In his practice, Eric Gedney adopts a client-focused approach where he takes the time to understand your priorities and then executes them with his broad range of technical skills.
Eric Gedney has received a tremendous volume of positive reviews from clients—proof of his commitment to executing the client’s vision in the best way possible. A great example of his work would be the firm’s Elegance on Beaver Lake project. This extensive remodel and addition transformed a once uninspired home into a home of elegance that took full advantage of the stunning lake view.
Carl Colson Architect
23623 20th Avenue W, Bothell, WA 98021
For over 35 years, Carl Colson has created classic residential designs and delivered them with friendly, personal service. His hands-on approach to creating spaces that look great and feel like home are products of decades worth of skills developed while designing successful projects of many different types and designs over the decades.
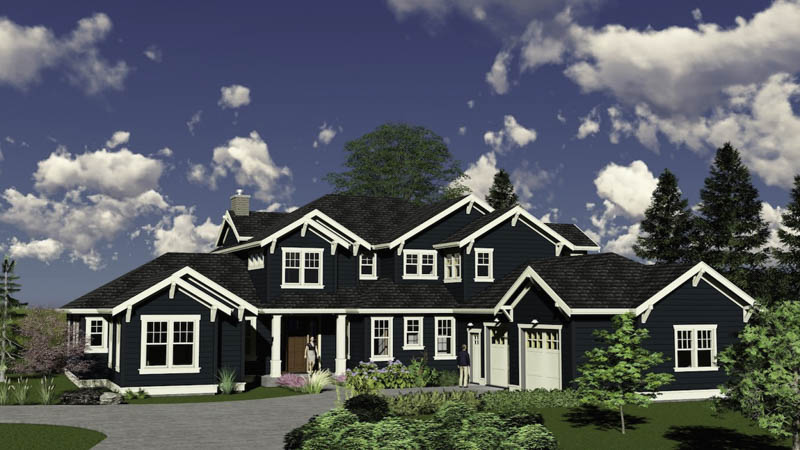
When it comes to experience, Carl Colson has created office buildings, retail spaces, and hotels. He’s also taken on residential projects, creating multi-family and single-family homes with the clients’ best interests in mind. His dedication has not gone unnoticed: he is also a recipient of the New Hampshire AIA Excellence in Architecture Design Award for his lovely work. One example of his style would be the Puget Sound View Home featured here, a traditionally styled home with stunning views of the Sound and the Olympic Mountains. The home takes inspiration from historical cottages for its exterior, with windows cleverly placed to keep the interior brightly lit and inviting.


