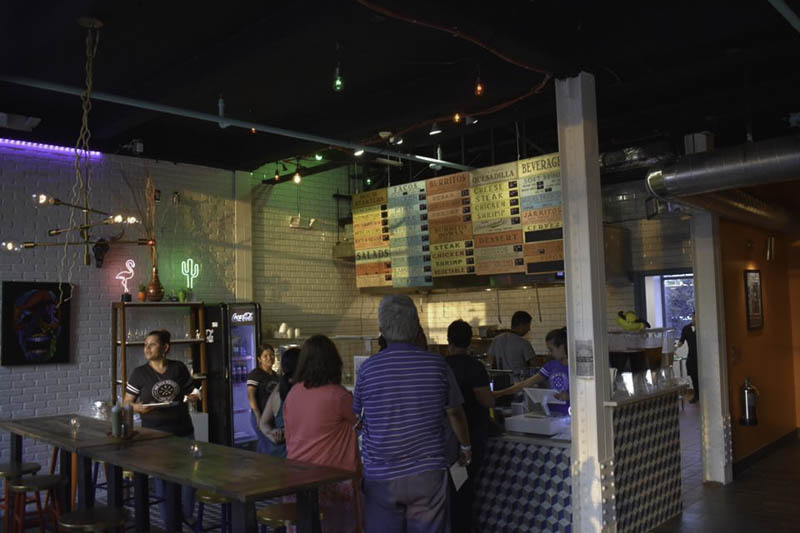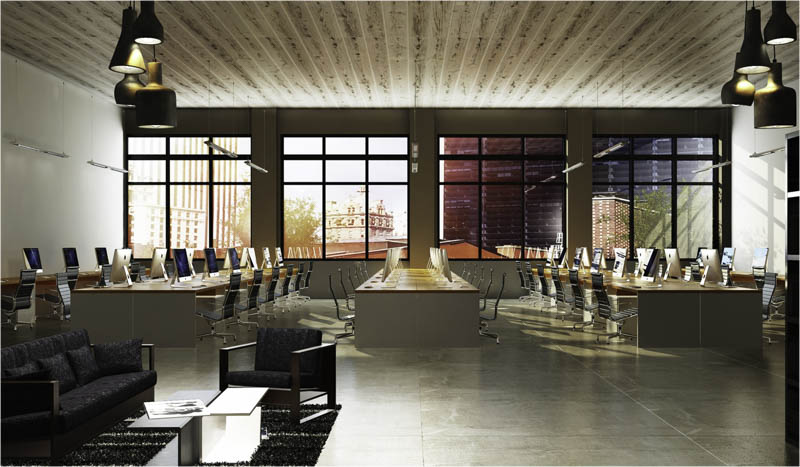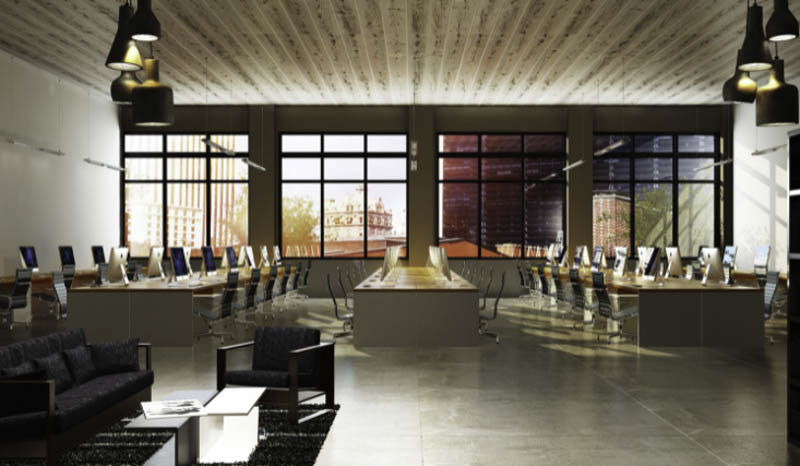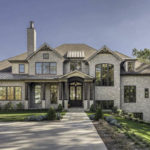Last updated on May 23rd, 2024 at 01:36 pm
Located in Westchester County, Ardsley takes great pride in being consistently regarded as one of the best places to live in New York. The entire village offers potential residents with stellar neighborhoods, a great school district, and various amenities to enjoy.
It showcases a great range of restaurants, coffee shops, and parks and all in all, a beautiful environment to live in. This list depicts five of the area’s leading residential architects. They are the minds behind some of the area’s most beautiful homes and spaces, and these were chosen based on their diverse backgrounds and multiple awards.
Nicholas L. Faustini Architect PC
6 Burns St., Hartsdale, NY 10530
Nicholas Faustini is licensed in the states of New York, New Jersey, and Connecticut and has consistently been regarded for its complete and comprehensive range of services. It is an active member of the American Institute of Architects (AIA) and has had the opportunity to work in some of the best areas across New York. The firm takes great pride in the great reviews it has received through the years. It has also received a fair share of various industry awards. Its most recent distinction would be the 2018-2019 Grand Yellow Rose Award from the Eastchester Beautification Foundation for its work on The Clare at 11 Mill Rd., Eastchester, New York.

The firm is the product of the vision of its principal and namesake, Nicholas L. Faustini. He received his Master of Architecture degree at Pratt Institute in Brooklyn and is experienced in every facet of the process. Under his leadership, the company provides an extensive range of services, which include Structural, MEP, construction administration, and expediting work.
Architectural Visions
2 Muscoot Rd. N, Mahopac, NY 10541
Architectural Visions specializes in residential, commercial, and municipal architectural design. It extends its services throughout Putnam, Dutchess, and Westchester Counties in New York as well as in Fairfield County, Connecticut. The firm has also completed spaces in New Jersey and Massachusetts. Formerly known as Joel Greenberg & Associates, the firm was first established in 1976 before being renamed in 2007 to Architectural Visions. The firm uses the latest state-of-the-art technology and sustainable practices. This assures clients of the high efficiency of each of its spaces.

The firm’s portfolio depicts an impressive range of projects. It has completed spaces for brands like Subaru, Nissan, and Chevrolet. It has also taken on various educational projects, as well as several beautiful residences.
Max Parangi Architects
399 Knollwood Rd. Suite #114, White Plains, NY 10603
Operating out of its office in White Plains, Max Parangi Architects was founded in 1994 and provides a full range of architecture, interior design, planning, and landscape work. The firm first started out as a boutique architectural firm and eventually expanded after gaining over two decades of industry experience. It now has a second office in New Jersey and adheres to the highest of standards. In line with this, the company has curated a solid clientele list for itself comprised of both national and international brands and clients. The firm’s process is regarded for its excellent program that can cater to any space regardless of scale or budget. This method devotes a large amount of research and development to each specific project, which has allowed the company to come up with innovative solutions to otherwise complex project types. Its work has been featured in various publications such as the Westchester Business Journal and Westchester Home.

Located in Manhattan, this project best depicts the firm’s expertise. It is a fashion studio completed for the renowned designer Zang Toi, who wanted his showroom space to occult the entire 20th floor of 18 East 48th Street. As a solution, the firm’s team worked on an open floorplan, a “James Bond” room where Toi’s designs are crafted before being sent off to the New York City Fashion Show, and an all-new showroom. The space has new floor-to-ceiling mirrors, unique lighting, and polished concrete floors.
Pfaff Architects
208 Foss Dr., Upper Nyack, NY 10960
Located along the historic Hudson River Village of Upper Nyack, Pfaff Architects offers potential clients a full range of design services. Its portfolio depicts a wide number of project types which include corporate office, retail, medical office suite, sports fitness, multi-use, religious, and single-family residential works. The firm is licensed to operate in New York, New Jersey, and Connecticut. The firm is led by its namesake William Pfaff, a Leadership in Energy and Environmental Design (LEED) accredited professional who personally oversees each space that the firm takes on. Under his leadership, the firm assists in the LEED Certification process that has allowed clients to either choose between developing a simple green structure or going all out with a LEED-certified building. The firm’s process emphasizes the importance of a highly hands-on approach and tasks the firm with preparing through construction documents. The project below is an excellent example of the firm’s expertise.

Completed in Danbury, Connecticut, this project was for Belimo Aircontrols. It entailed a major expansion of the Swiss company’s headquarters in the U.S. The firm designed a new one-story addition that included a new testing lab facility, training room, Cafeteria, offices, lounge space. and warehouse space with new loading docks.
Andrew L. Pettit Architecture
412 Eighth Ave., 5th Floor, New York, NY 10001
Established in 1971, Andrew L. Pettit Architecture focuses on the revitalization and rehabilitation of some of the best structures and historic buildings throughout New York. Since its inception, the company has worked with some of the most noteworthy household brands in the area. It typically makes use of adaptive reuse methods in its processes that has enabled it to work on the stellar renovation of existing building types. Its portfolio depicts several excellent new apartment and mixed-use buildings, institutional renovations, and commercial office projects. At its helm is its founder Andrew Pettit. He holds a Bachelor of Architecture from Pratt Institute and is an active member of the New York Society of Architects, for which he also served on its Board of Directors for two years.

This project depicts the firm’s work on the Industrial Temple located on West 46th Street. It spans nearly 60,000 square feet and challenged the firm with working on all-new office spaces, a bakery, a restaurant, and an event space. One of its elements that our editorial team loved the most was the space housed on its very top floor that contains large skylights.




