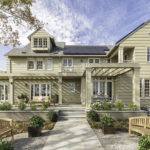Last updated on May 23rd, 2024 at 01:41 pm
Being the largest city in Kansas, Wichita is home to many industrial and institutional attractions. Known as “The Air Capital of the World,” the city is host to aircraft manufacturing companies and several airports. Similarly, Wichita features many institutional buildings: museums, theaters, and remarkable entertainment venues such as the Intrust Bank Arena and the Century II Performing Arts & Convention Center. With its bustling commercial and entertainment side, many call Wichita their home.
The residential architecture in the area is as versatile as the city itself. Our editorial team has curated this list of the best residential architects in Wichita. Many architectural firms here work in a variety of home styles perfect for this eclectic city. We looked at what makes them stand out in various categories, including style expertise, approach, process, and innovative practices. On the other hand, if you want to learn more about the cost of building a custom home in Wichita, check out our cost guide article.
SPT Architecture
121 N Mead, Suite 201 Wichita, KS 67202
SPT Architecture has been effectively designing and producing buildings of various types, sizes, and styles for 34 years. The firm is currently involved in healthcare, corporate, hospitality, industrial, and institutional designs. The company is also behind some legacy work, including the contemporary Art Deco-themed Warren Theatres which has the charisma of movie palaces of the past.
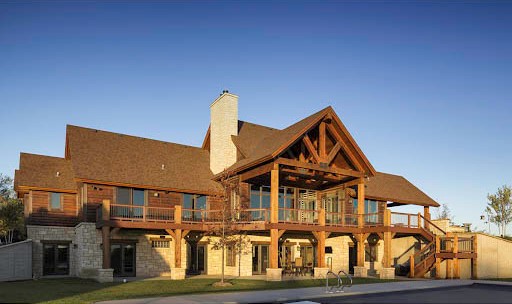
While SPT Architecture already provides numerous project types, the firm also has special expertise in custom residential design. The company has impressed many with its skill in vast home styles: Spanish territorial, Tuscan style, Meditteranean, Texas hill country, and contemporary prairie, among others. The firm also offers site amenities and interior design and finishes. Pictured above is a great cowboy ranch custom residence that the firm designed.
Shelden Architecture, Inc.
800 East 1st Street, Suite 140 Wichita, KS 67202
Shelden Architecture constantly highlights one idea throughout its process: collaboration. Most people view the architect as the expert when it comes to designing buildings of all types. Considering space, proportions, materials, structure, and lighting certainly are all common areas of expertise every architect brings to the table. One thing Shelden Architecture likes to reiterate, however, at the kickoff of every project is that the end user is truly the expert. Shelden calls it collaboration, but it is truly about listening. This is certainly true in vocational commercial space, doctors, bankers, and barbers; they all know exactly how they need the space to function to maximize their own potential. The same is even more true when considering residence. There is nothing more intimate to an individual than the place they call home.
Shelden Architecture understands the significance of listening, and thus the firm has a seat at the table for everyone as early as possible, knowing that this overlapping of intentional engagement with the owner, contractor and various consultants will yield the best “tailor-made” results. According to Shelden, the greatest evidence of success for a project is when the end user sees their fingerprints all over the final product.
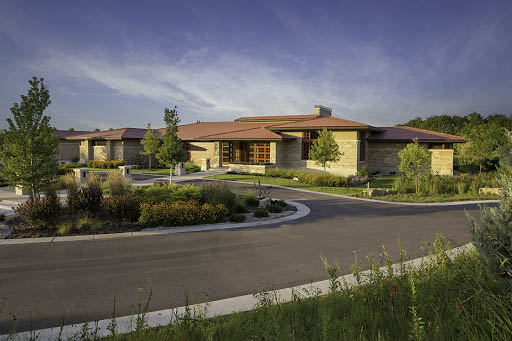
With a collaborative approach, clients can expect that the planning stage might take more time. Nonetheless, Shelden Architecture assures that time spent pays off with the overall quality of the project. This thorough initial planning can also avoid change orders during the construction and thus minimize unforeseen construction costs and revisions. One of the best examples of the firm’s collaborative work is this prairie-style home in Wichita.
Compton Associates
28 North Sandpiper Circle, Wichita, KS 67230
RTom Compton of Compton Associates is an innovator and an industry leader. He authored a foundation construction document that professionals use as a reference for foundation types, insulation standards, and environmental conditions. This document was adopted as Minimum Building Foundation Standards for Wichita and nearby areas.
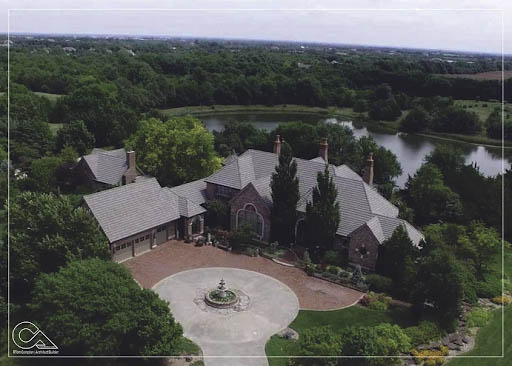
With 30 years in business, RTom Compton continues to innovate, providing solutions that improve building conditions, efficiency, and the living environment. These solutions are part of EnergyEdge, an insulated concrete edge form that improves comfort and saves energy, which is currently used for buildings in more than 35 states. An example of RTom’s design for comfort care is this country estate in Wichita. The home is on a lakeside elevation and features a theater as well as an art studio with a garden path leading to it.
McAfee3 Architects
2251 East 21st, Suite 125 Wichita, KS 67214
McAfee3 Architects is handled by sisters Cheryl McAfee and Charyl McAfee-Duncan. The two took over the business from their father, Charles F. McAfee, who is also an architect. With nearly six decades in the business, this second-generation firm now has headquarters in Atlanta and Georgia as well as offices in Dallas, Texas, and Wichita. The firm is known for its numerous long-standing buildings, including airports, transit stations, train stations, campuses, and hotels.
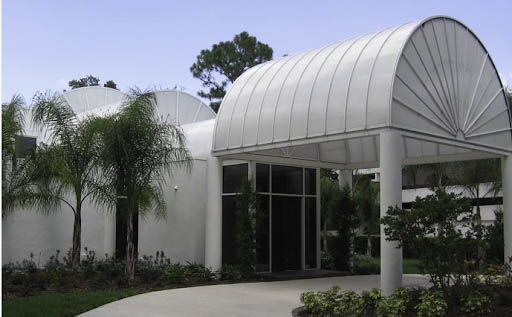
Many of the firm’s projects are award-winning and significant to the community. Some of the recognized works include the Foreign Flag Carriers Airline Lounges at DFW Airport and the Samuell-Grand Tennis Center. The firm has also earned more than a dozen design awards from The American Institute of Architects. The key to these award-winning designs is the firm’s passion for architecture and its capability to improve living. Such passion is well-incorporated into the firm’s designs and includes both commercial projects as well as residential ones.
Collins Architecture
250 North Rock Road – Suite 300 Wichita, KS 67206
Collins Architecture is a firm with strong values and beliefs. The company offers domestic architecture, retirement and extended-stay housing, and healthcare facilities. For all of these projects, the firm prefers employing traditional architectural values. The firm believes that compared to contemporary designs, older forms of domestic architecture have proven their existence and suitability for living spaces. Principal architect, Robert Collins, is an NCARB-certified professional. He spent almost a decade in a couple of firms before establishing his own in 1976.
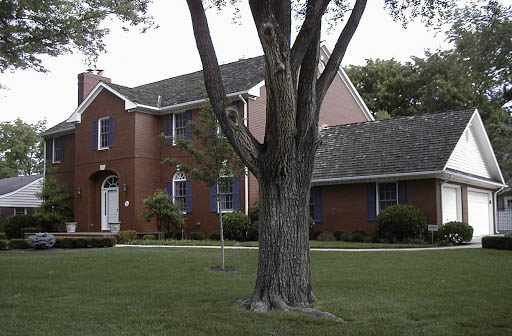
Aside from architecture itself, Collins Architecture also has expertise in strategic planning, construction management, and land use economics. For construction management, the company believes in using the appraisal theory to approach the development process. For land-use economics, the firm prioritizes developing long-term and short-term plans for land use that are beneficial for the growth of communities.


