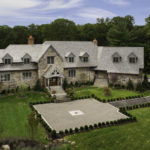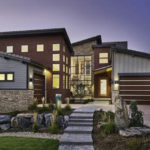Last updated on May 23rd, 2024 at 01:43 pm
Corpus Christi enjoys a cooling sea breeze and a scenic view of the waters. Residents and visitors often enjoy the city’s calming atmosphere from their homes or vacation places. Some visitors even decide to stay permanently or set up their retirement homes. Those who are interested in the area tend to look for homes that are capable of withstanding typhoons; as rare as they may be in the area, most residents understand that it is better to be safe than sorry.
Our editorial firm has compiled a list of the best residential architects in Corpus Christi. The featured firms are experienced in designing beautiful homes that can take advantage of Corpus Christi’s landscape while being built to endure occasionally harsh conditions.
JMC Architecture, LLC
996 County Road 111, San Saba, TX 76877
JMC Architecture, LLC is run by its sole practitioner Jacqueline M. Carlson, National Council of Architectural Registration Boards (NCARB). She has more than 30 years of experience in the architectural and construction profession. Her skills lie in architectural and construction operations, design, construction management, project management, and estimating. The services she offers include initial client consultation, needs assessment, programming, design development, construction document preparation, assistance in bidding and negotiations, and construction administration.
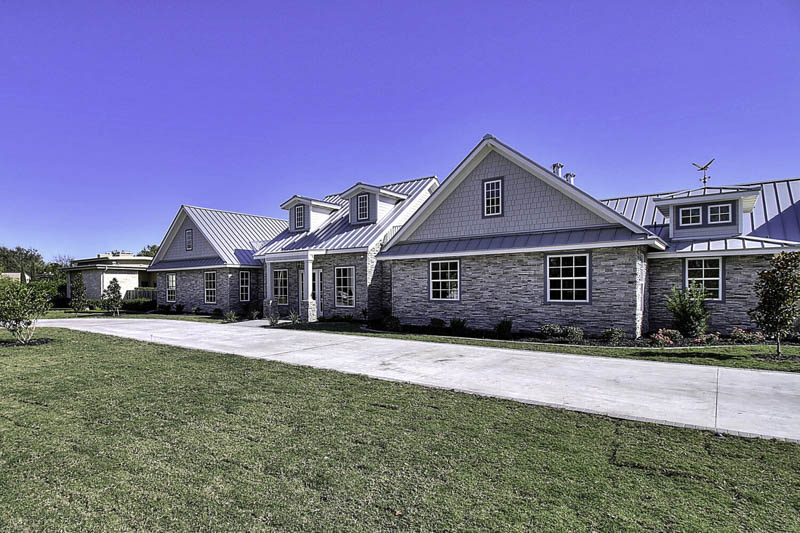
She makes a point of listening to the client’s needs first and paying attention to the needs and objectives of each project. Carlson uses 3D architectural drafting software to give clients the most comprehensive construction documents package available. The styles she specializes in are traditional and Mediterranean architecture. The Loeb Residence is one of her projects in Corpus Christi. It is located in one of the oldest neighborhoods along Ocean Drive. The primary residence is 4,500 square feet; the pool/guest house offers an additional 787 square feet. It features high vaulted ceilings with open beams and a custom large kitchen. Carlson’s design also features a vaulted bathroom ceiling and a children’s play area.
Dykema Architects, Inc.
800 N Shoreline Boulevard, #400, Corpus Christi, TX 78401
Interior design executed with carefully picked materials that integrate the surrounding environment is the end result of Dykema Architects’ design choices. The firm bases its contemporary style on traditional design principles and sound architectural fundamentals. It provides services for programming, architectural design, interior design, construction administration, and project management. Most of what the firm does for clients is done in-house, which allows it to provide creative and cost-effective solutions for interior and exterior environments. Bibiana B. Dykema, American Institute of Architects (AIA), and John R. Dykema, Jr., AIA, run the firm.
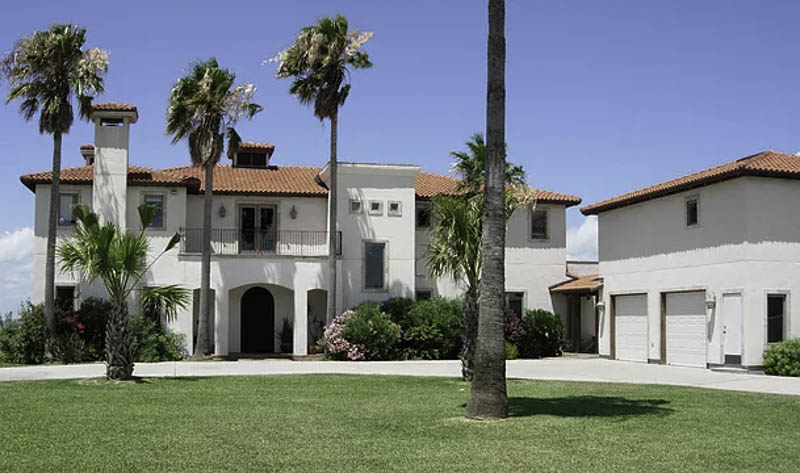
Most of the firm’s portfolio consists of single and multi-family residential, retail, office, education, medical, banking, recreational, and interior design projects. Its architectural style varies between traditional and Mediterranean. Residential projects tend to feature large spaces, numerous windows, woodworks, and rustic furniture pieces. Social spaces are also mostly found in open areas like balconies.
Ted Trout Architect & Associates, Ltd.
11111 Katy Freeway, Suite 625, Houston, TX 77079
Cesar Corrales leads Ted Trout Architect & Associates, Ltd. with his ability to combine high-quality living and innovative design. His understanding of complicated government regulations allows the firm to complete projects with minimal delay and expenses. The firm itself specializes in multi-family residential, senior living, student housing, Department of Housing and Urban Development and Tax Credit housing, and commercial properties. Three out of four projects come from repeat clients.
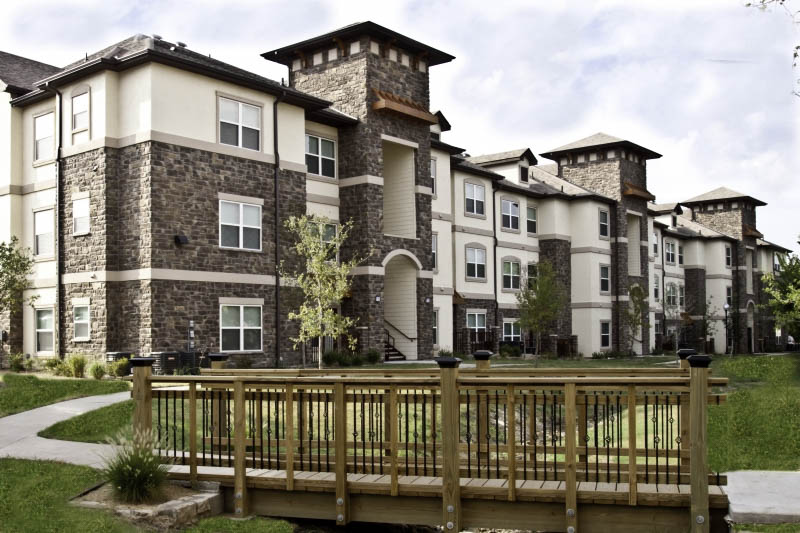
Ted Trout Architect & Associates uses current technologies and cost-effective architectural design for its projects. Comprehensive construction administrative services are also offered to clients, which allows the firm to have more control over quality. A principal architect does monthly on-site visits during critical building phases to ensure the structure stays true to the finalized design. The firm has done projects all over the United States and Canada, and one of its projects is the Northcourt Villas in Frisco. The project has 150 units for multi-family living. It features a children’s playscape, a pool, a business center, a clubhouse, a fitness center, a volleyball court, a movie theatre, and a grill. The exterior has a traditional design while the interiors were given contemporary furnishings.
Gignac Architects
416 Starr Street, Corpus Christi, TX 78401
Gignac Architects has been serving the Texas area with architectural, interior, and landscape design services since 1988. Raymond Gignac, AIA, established the firm and leads it with his 30 years of experience in the industry. The firm’s services include architectural, interior, and landscape design, construction administration, planning, and sustainability. Gignac Architects is filled with design and construction professionals to ensure consistent quality throughout a project.
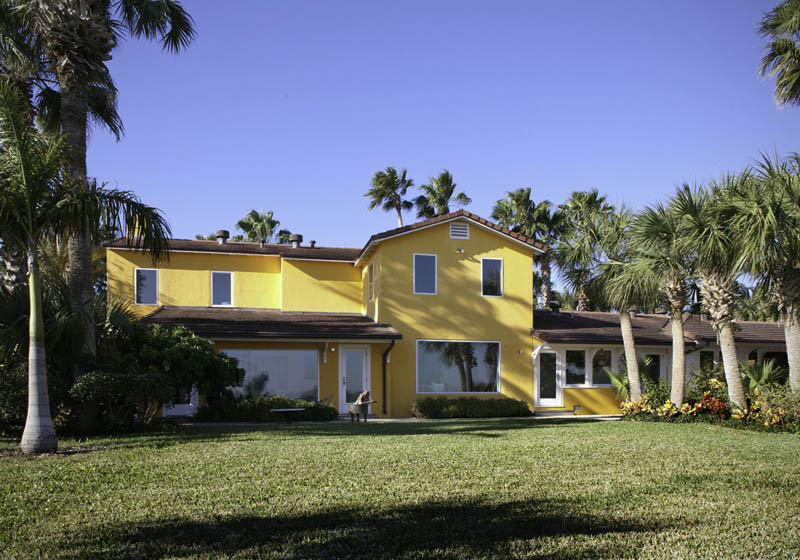
The firm’s portfolio includes new construction, additions, renovations, infrastructure work, roofing, and security systems. Over 75% of the projects involve complex additions and renovations. Its styles vary between modern, contemporary, and Mediterranean for educational, institutional, municipal, and commercial works. The firm worked on a residential renovation project in Corpus Christi. The firm designed the residence on a property facing the bay with a pool and patio. A pergola was also added to protect the homeowners from the sun. Bright colors and open spaces were used to give it a warm, beach house feel.
Lopez Salas Architects Inc.
237 W Travis St # 201, San Antonio, TX 78205
Lopez Salas Architects Inc. (LSA) collaborates with clients to create designs for places where people work, play, worship, and learn. The mix of licensed and LEED-accredited architects, interior designers, and administrative personnel in the firm allows it to meet the project-specific needs of each client. Led by founding member Robert A. Lopez, AIA, NCARC, LSA works to create enduring structures with solution-oriented designs. Its list of services includes architecture, interior design, programming, master planning, strategic planning, project management, and idea consulting.
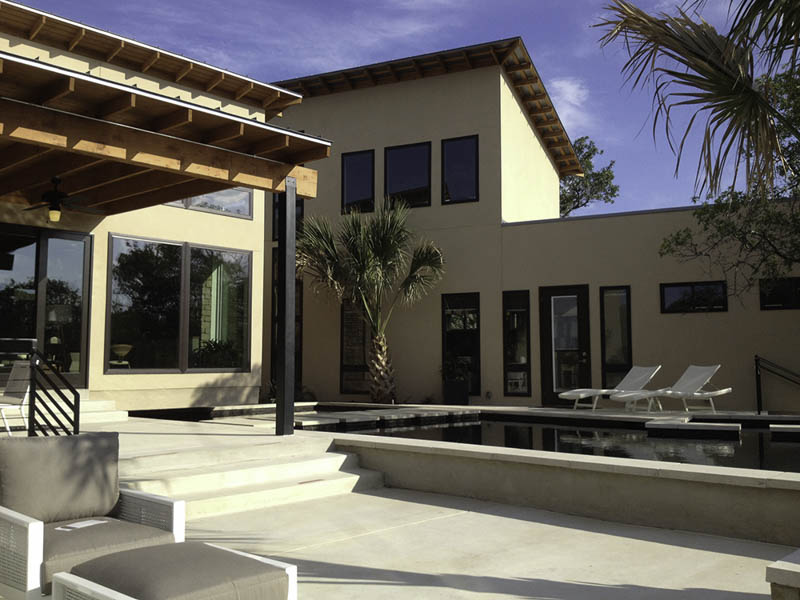
LSA’s portfolio features educational and healthcare facilities, municipal and public buildings, commercial and retail structures, and religious facilities. The firm also works on the renovation of facilities like warehouses, groceries, and outdated buildings into functional spaces. Its plans also include features for resource conservation, water and energy efficiency, and indoor environmental quality. The Lippstone Residence in San Antonio is one of the firm’s new construction projects. A 4,947-square-foot Malibu-style home, it has four bedrooms, three baths, two half baths, a media room, a main living area, a custom steel riveted fireplace, an infinity-edge pool with an outdoor firepit and bench-style eating, a three-car garage, a breezeway, and exposed and stained ceiling rafters. A spiral staircase leads to the upstairs guest and home office wing. LSA used structured wiring in the house to allow for future green automation. The home was featured in the 2021 Parade of Homes at the Dominion.
Richter Architects
201 South Upper Broadway, Corpus Christi, TX 78401
David Richter, Fellow of the American Institute of Architects (FAIA), Elizabeth Chu Richter, FAIA, Samuel Morris, AIA, Maya Richter, Hernandez, AIA, and Elissa Ling Richter, AIA are at the head of Richter Architects. The firm’s professionals are known for providing its public and private clients with designs that are cost-effective, well-integrated, and responsive to the specific needs of each project and location. Its residential project—the Turpin/West House—in Corpus Christi for a retired couple required the firm to design a small, modest, and well-crafted home in an older neighborhood. To reflect the couple’s love for sailing, the Richter Architects designed the home based on the efficiency of a sailboat. Its features allow daylighting and natural ventilation all year, save for the occasional summer afternoon. Its outdoor spaces are good for herbal gardening. The house received the AIA Corpus Christi Merit Award in 2016.
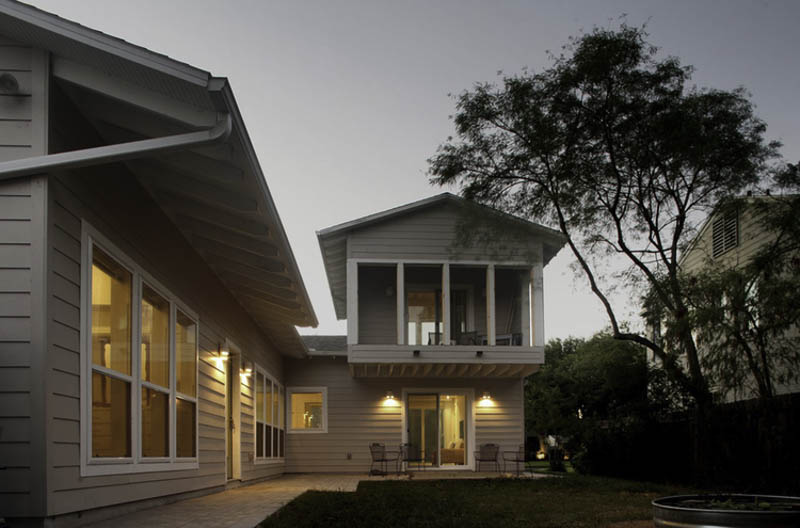
Richter Architects is experienced in master planning, programming, design, interior design, construction documents, construction administration, and construction management for a wide range of building types. Its skills have been recognized with a wide range of awards from different awarding bodies. Some of its awards are the Texas Society of Architects’ 2020 Design Award, the AIA New Mexico 2020 Honor Award Design Award, and the AIA International Region Design Award 2019.
BGK Architects
1224 East 12th Street, Suite #320, Austin, TX 78702
BGK Architects has a reputation for providing quality design and client service. Principals Jay Barnes, FAIA, Carl Gromatzky, AIA, N. Thomas Kosarek, AIA, Lauren Goldberg, AIA, LEED AP BD+C and Todd Kaiser, AIA, LEED AP, provide firm leadership and hands-on engagement with clients. The firm’s services including visioning and engagement facilitation, programming, interior design, space planning, and full architectural services for new construction, adaptive reuse, and renovation projects. BGK Architects also offers feasibility and framework studies, urban planning, and campus planning, and development services.
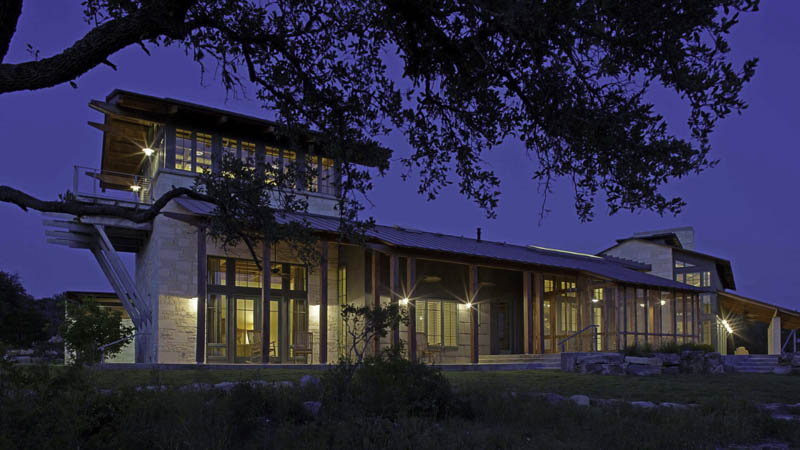
The firm’s varied portfolio includes academic, commercial, civic, cultural, and residential projects. Most of its projects can be found in Texas; the Pedernales River Residence in Blanco County is a good example. The project is a hill country retreat that overlooks the Pedernales River. BGK Architects’s design is a contemporary take on a farmhouse. Its interior spaces are connected and stretched in a linear fashion, which takes advantage of the topography and maximizes the view and breeze from the river. The traditional Texas Hill Country architecture is reflected in the project’s vernacular materials and building typology.
Studio RED Architects
1320 McGowen Street, Houston, TX 77004
Studio RED Architects models itself after the needs of each client. It works to be able to see the bigger picture of a project while remaining cost-effective, providing collaboration with principals, and finding innovative solutions to designs. Pete Ed Garrett, FAIA, Trung Doan, AIA, Brady Vinje, AIA, Jared Wood, AIA, Bill Neuhaus, FAIA, LEED AP, Sheila Rowley, Registered Architects (RA), LEED AP, Micah Simecek, AIA, MBA, LEED AP, Alex Nguyen, and Gwyndolyn Mowbray collaborate closely with clients to ensure that the firm’s designs are in-line with their goals.
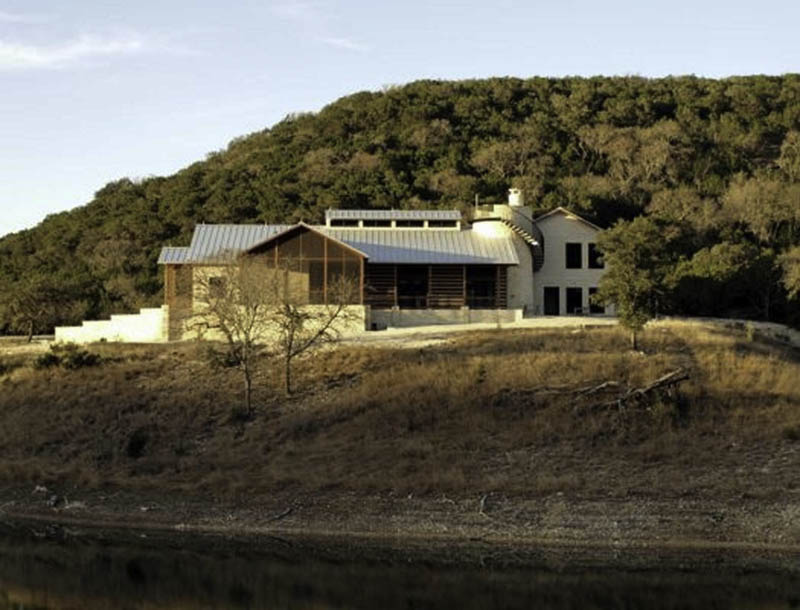
The firm offers services for architecture, interior design, sustainability, planning, and renovations. It works mostly in the Texas area on residential and commercial projects, often in traditional or modern styles. The Echo Valley Ranch in Coleman, TX had its main house worked on by Studio RED Architects. Its design is based on a traditional Texas ranch house made from limestone and barn wood. Self-sufficient features include a 14,000-gallon water harvesting tank and an optimized ventilation system.
WKMC Architects, Inc.
909 S Tancahua Street, Corpus Christi, TX 78404
The second generation of ownership and management for WKMC Architects Inc. follows a tradition of quality client service and imaginative design. WKMC Architects originally worked on facilities for churches and schools before expanding to residential, corporate offices, banks, laboratories, and retail structures. The Powers Residence in south Texas is one of its residential projects. It is a 5,600 square foot residence that makes use of elevated porches to protect the homeowners from stinging insects, poisonous snakes, strong seasonal winds, and the summer sun. The home features wrap-around porches, an outdoor living space, motel-style guest bedrooms for visiting family members which are custom-tailored to the owner’s retirement lifestyle. There are also double-pitched roofs and dormers that allude to traditional gulf coastal building forms. Soft daylight comes through dormers reflected from finished wood ceilings. There is also native end-grain mesquite flooring to reflect the history of the home being in the homeowner’s family for multiple generations.

Firm president William S. McCord, AIA, ensures that the firm’s professionals are capable of creating design solutions for building problems throughout Texas. The firm offers services for design-build, building information modeling, sustainability, program management, construction management, and facility management. Over 80% of its work comes from repeat clients each year.


