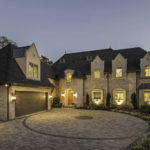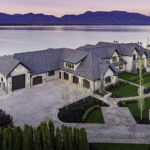Last updated on May 24th, 2024 at 11:00 am
Distinctive homes reflect the unique lifestyle of their owners and the expertise and specialization of the architectural firms engaged to design them. Some residences highlight a sustainable design, some emphasize luxury and modernity, others preserve meaningful histories. The architectural firms that designed the noteworthy homes featured here have extensive expertise and versatility and have created exceptional designs in West Jordan, Utah.
This list of the best residential architects in West Jordan, Utah showcases the unique talents of local designers to help clients choose the firm that best suits their needs. As we researched these top-performing firms, we reviewed their principals’ backgrounds and their teams’ methods and priorities. We examined the effectiveness of their design process, partnerships with other industry professionals, and the scope of their award-winning portfolios.
Sparano + Mooney Architecture
57 West 2100 South, Salt Lake City, UT 84115 Contact
John Sparano obtained his design education in Washington D.C. and in London at the prestigious Architectural Association School of Architecture. Anne Mooney studied at Columbia University and the Southern California Institute of Architecture and is a Professor of Architecture at the University of Utah. After studying and working at renowned design firms, these two established Sparano + Mooney Architecture in Los Angeles and engaged with groundbreaking artists committed to exploring the meaning of great design. Each believes that it takes great talent and passion to design homes that satisfy the clients’ demands and needs. The team’s shared vision contributes to a positive workplace and successful delivery of the firm’s sustainable and award-winning design services. Recently, Mountain Living acknowledged the firm’s achievements and included it in its exclusive list of Top Architects and Designers.
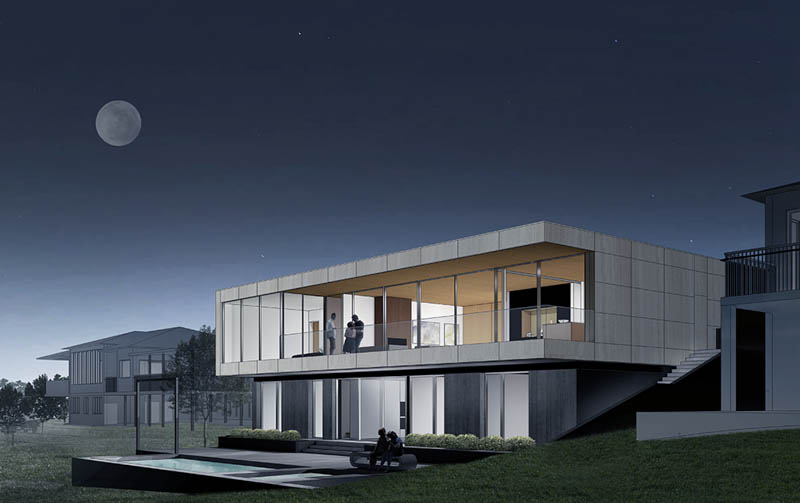
Sparano + Mooney Architecture’s track record of awards includes recognition by the Utah Arts Council, Design Arts 21 for the Oikos Residence. This home displays a passive solar design that tracks the solar path and captures the encircling natural and cityscape views. Its foundation emerges from a steep mountain ridge with a textural, board-formed concrete plinth with joints to produce rough vertical fins. Besides residential design, the firm also provides architectural design and project planning services to civic, municipal, institutional, and private industries.
Think Architecture
7927 South High Point Parkway Suite 300, Sandy, UT 84094 Contact
As the president of Think Architecture, Corey Solum utilizes his two decades of architectural experience in multifamily housing and mixed-use projects. He leads his team by instilling the core principle of determination to create thoughtful, sensitive, and visionary architecture. Consisting of modern and green architects, his team pushes the boundaries, providing clients with quality work and well-tested solutions.
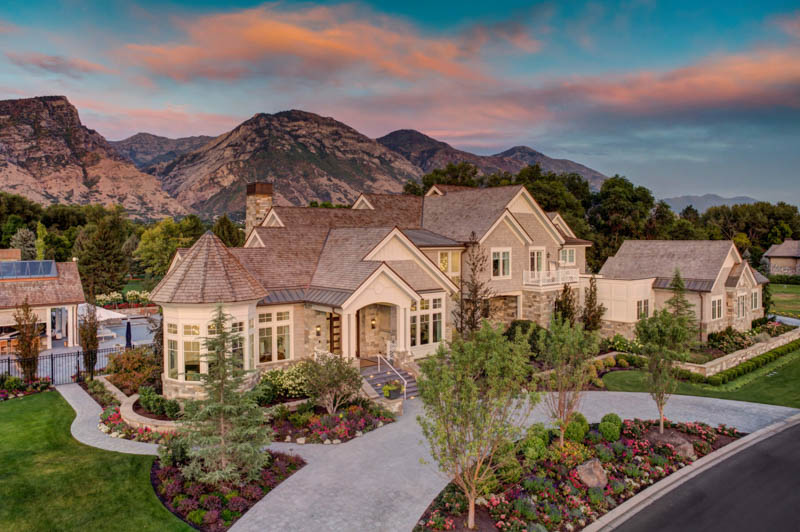
Applying a client-centric approach to its residential services, Think Architecture collaborates with each owner to generate a design that matches their vision. From exteriors to floor plans and natural light integration, the firm treats every corner of the home with the same careful attention. Clients recognize this dedication, and their trust has allowed the firm to expand its portfolio with award-winning, functional, cohesive, and modern designs. Serving the industry since 1980, Think Architecture has stood as one of the largest and most respected architecture design firms in the state of Utah.
Lloyd Architects
573 East 600 South, Salt Lake City, UT 84102 Contact
As a second-generation architect, Warren Lloyd had early exposure to the process of shaping buildings. His formative experiences also include his travels in the Pacific Northwest and studies at Kobe University in Japan, where he learned to understand the connection between nature and design and the spatial patterns in Japanese architecture. His journeys across cultures have served as his guide in responding to each landscape as a designer with consideration for human interactions. He joined Lloyd Architects as a managing partner and principal in 2000.
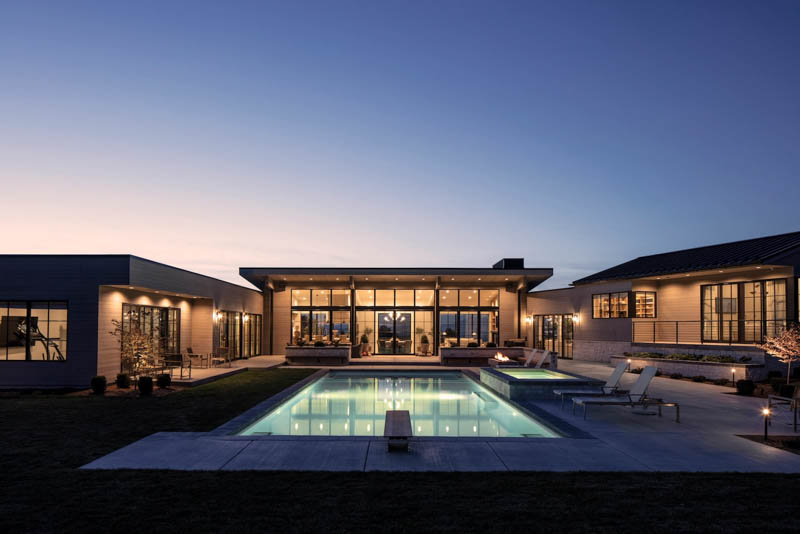
Today, Lloyd leads a group of adept architects, designers, and thinkers dedicated to design excellence in residential and public projects. This team has created newsworthy designs in mountain settings and urban centers from the Wasatch Front to the Pacific Northwest, with backdrops ranging from natural environments to urban and historic neighborhoods. The firm thinks unconventionally, looks beyond property lines, and works sustainably, respecting the environment and integrating available resources in distinctive and creative ways.
Imbue Design
327 W Pierpont Ave. Suite 201, Salt Lake City, UT 84101 Contact
Minimalists at heart, Christopher J. Talvy and Hunter Gundersen saw the need for Salt Lake City to have more inspiring and meaningful architecture. They decided to take the initiative and founded Imbue Design on four fundamental principles: first, only doing work the team is truly passionate about; second, making every project flaunt-worthy; third, creating meaningful designs; and lastly, never compromising on the first principle.
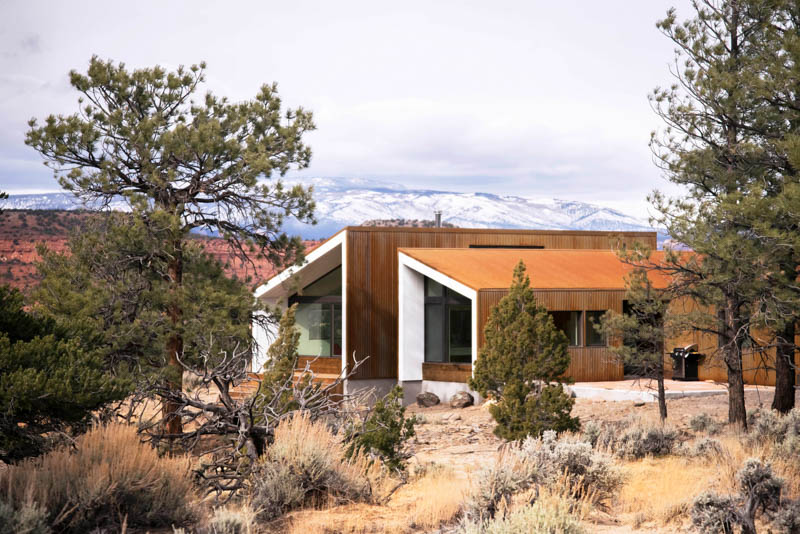
Nestled in Capitol Reef, this project, named the High Desert Dwelling, consists of the main house, a guest house, and a garage, covered in sheets of rusty Corten steel. The owners requested a small campus of structures to fill the landscape, which Imbue Design delivered.
Imbue Design designed the residence with guesthouse and studio outbuildings, filled with intimate nooks and gathering spaces. Each space is immersed in the surrounding views, highlighted by the two most impressive rock formations in the world. Precisely planned with minimalist design sensibilities, this residence won an Excellence in Design Award from the Utah Arts Council Design Arts Competition and became one of Dezeen’s Five Best Houses in Utah.
AE URBIA
909 W. South Jordan Parkway, South Jordan, UT 84095 Contact
AE stands for architecture and engineering, while URBIA pertains to a state of belonging to a group rich in design experience, acquired through integrating form, function, and feeling. This name truly reflects who the firm is today—a firm consisting of architects and engineers planning spaces that provide valuable experiences and improve companies, communities, and cities. Led by James M. Williams, LEED AP, this team synergistically combines form and function with materials and technologies to find creative, sustainable, and cost-effective design solutions.
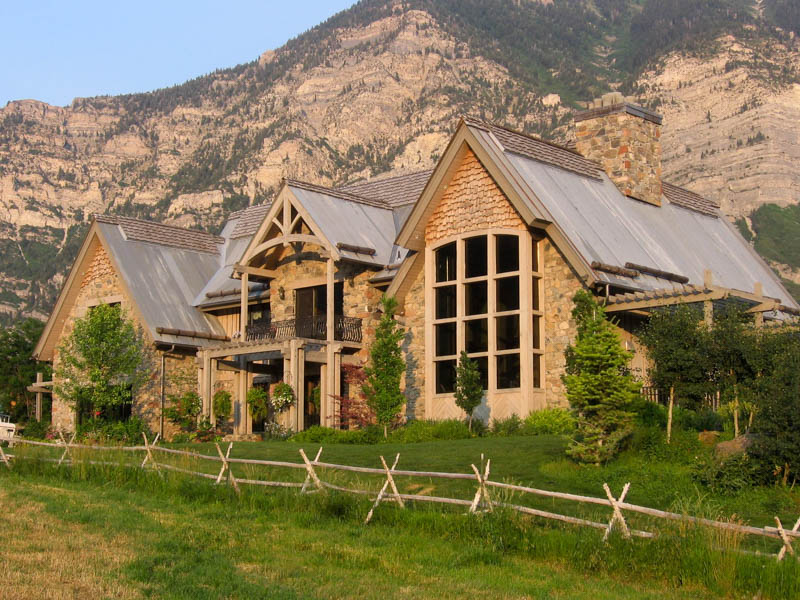
AE URBIA has worked in over 15 countries, designing commercial and residential projects. Since 1992, it has completed over 4,500 projects and has received over 80 design awards for its creativity, prompt delivery, and pleasant work environment. It has an in-house architectural design and structural engineering team adept at providing creative solutions for commercial and residential projects. An example is the Dastrup Residence. Situated against a mountain wall, this cabin home seamlessly stands as one with its surroundings, utilizing natural wood and stone for its exterior walls and multi-gabled roof.
Brach Design Architecture
357 South 200 East Suite 211, Salt Lake City, UT 84111 Contact
After completing his architectural degree, Dave Brach worked for numerous Chicago, San Francisco, and Minneapolis design firms. He then visited Utah, fell in love with its mountains and deserts, and founded Brach Design in this scenic state. Since 2005, the firm has been designing renovations, ADUs, new home builds, and commercial projects. It combines meticulous attention and care with modern and accessible software to ensure that clients stay up to date with the project’s process.
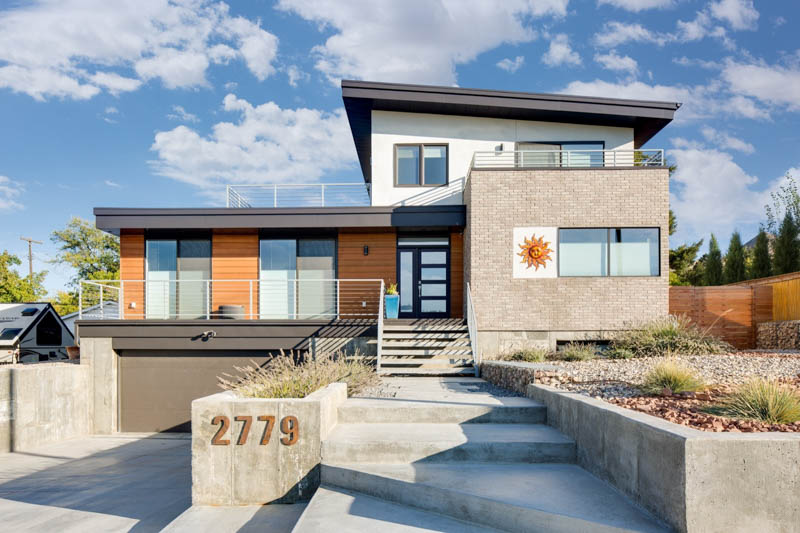
Brach Design begins its design process by visiting the site to conduct an inventory and asking the clients preliminary questions to start the project off on the right track. The firm treats design as an iterative process, understanding that the best solutions present themselves in the process of sorting different options for review. The designers filter the choices, iron out the details, wrap up construction details, and submit all necessary building permits and approvals needed for the construction project. In the construction stage, the firm works with the contractor to resolve questions and potential problems.
Renovation Design Group
824 South 400 West Suite B123, Salt Lake City, UT 84101 Contact
Renovation Design Group began with the dream of Ann Robinson and Annie Vernon to improve people’s lives through architecture. In their previous work in other firms, the two felt disconnected from the people they were designing for. Since opening their own company, they have changed this approach. They work closely with clients as expert remodeling designers.
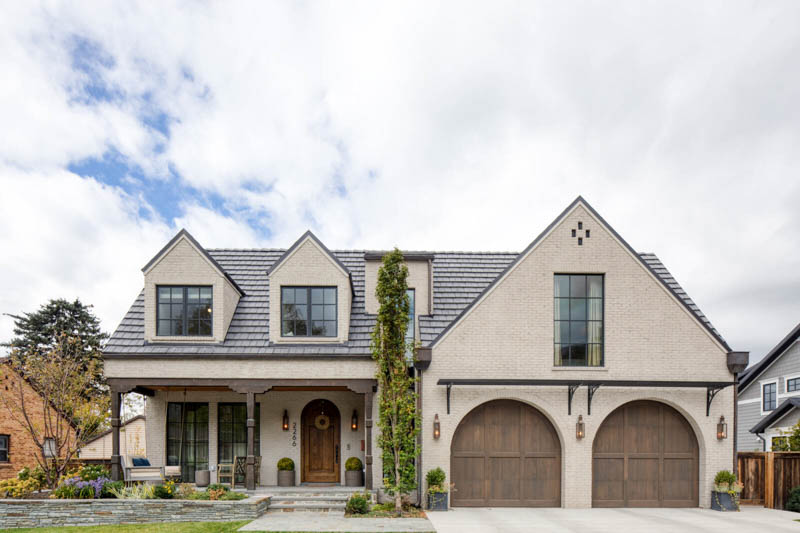
Renovation Design Group creatively listens to the client’s goals and needs. It reviews design preferences and projected cost, and discusses zoning issues. From architectural consultation to design exploration, the firm synthesizes ideas to design a creative and feasible master plan for homes. Its design services include the outline plan, an offer that provides the basics needed to obtain a building permit. A subsequent step is the full plan, an expanded set of construction drawings including interior elevations and lighting plans. Lastly, the company offers additional services that include refining finishes, site observation, and design services during construction.
James L Carroll & Associates
230 W 400 S, Salt Lake City, UT 84101 Contact
From project inception, James L Carroll & Associates sets objectives to solidify the project’s vision. These objectives gradually turn into sketches and plans, reflecting the style and needs of the client. As the design process moves forward, the team refines previous designs and produces more detailed floor plans, exterior elevations, and 3D modeling of the home.
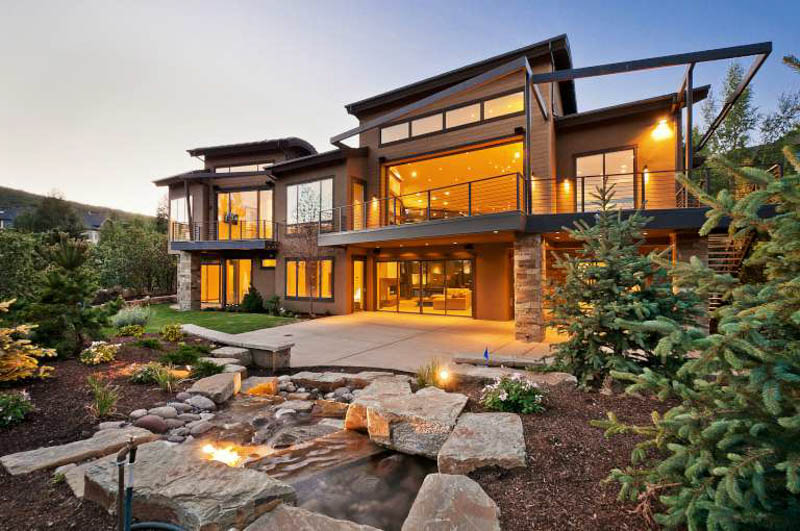
By following this process, James L Carroll & Associates has completed a wide range of distinguished, elegant and modern residential developments. Each professional from its team regularly and actively attends industry conferences and trade shows to stay current on the latest trade trends and techniques. Together, they utilize what they have learned to plan, design, and coordinate the process for designing home additions, remodels, garages, gazebos, pool cabanas, and restorations. The firm also provides architectural consultation services. This team has profound knowledge of different architectural styles, ranging from ultra-modern to craftsman, shingle, farmhouse, and contemporary mountain homes.
Mendenhall Architecture
4635 South Highland Dr., Salt Lake City, UT 84117 Contact
Since 1978, Mendenhall Architecture has completed over 400 projects for approximately 200 clients. The firm’s extensive experience is just one reason it has earned a spot on this list. All of these projects are distinctive and offer functional solutions.
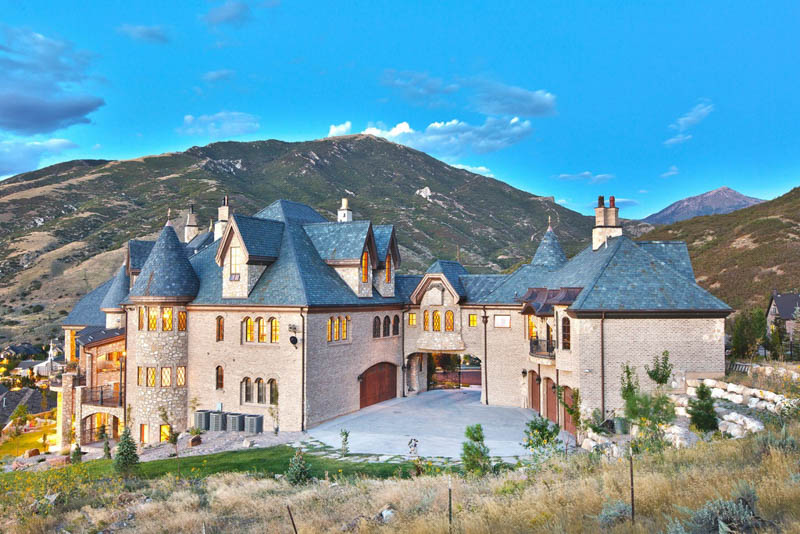
Aiming to illustrate their clients’ individual values through design, the firm meets extensively with clients to make their aspirations the soul of the project. Mendenhall Architecture attends to every detail with care, from concept through development. The company cares about traditions and incorporates them in its design strategies. The highly skilled team has been honed by years of experience. Each designer is dedicated to the art of planning, designing, building, and caring about projects. They provide an unparalleled experience with honesty, integrity, quality, and open communication.
SugarHouse Architects
9087 N Jeremy Rd., Park City, UT 84098 Contact
Rob White is a licensed architect with over two decades of relevant design experience and a Bachelor of Architecture degree from Virginia Tech. His love for the mountains brought him to Utah, where he spent the first years of his career working for renowned architectural firms. After gaining experience in different building types, White founded SugarHouse Architects in 2006. Since then, he has led his full-service architectural firm in completing custom residential and commercial design projects.
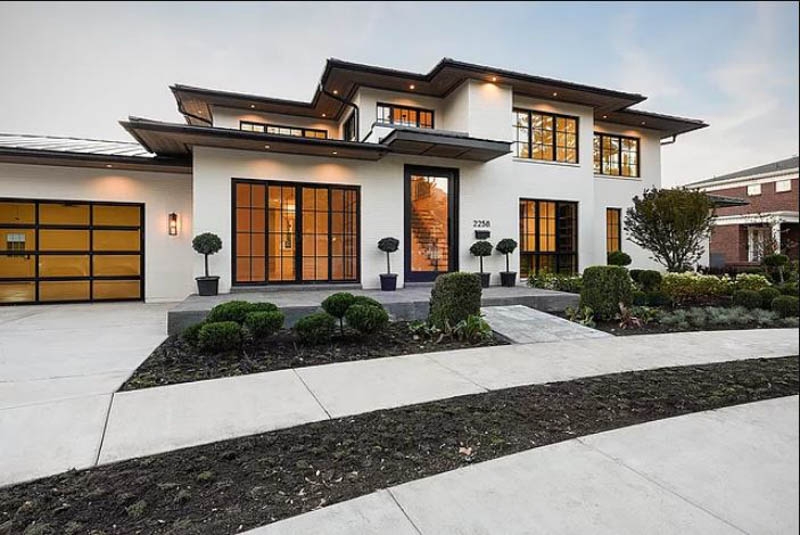
An example of SugarHouse Architects’s projects is this contemporary home with a clean, white façade. Black lines on the borders of the glass windows and doors and the edge of the roofs perfectly contrast with the fresh exterior, letting natural light enter the home. Besides contributing to the visual appeal, these glass windows also help in providing a sustainable lifestyle and reducing the use of utilities during the day.


