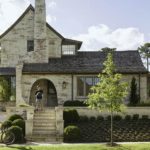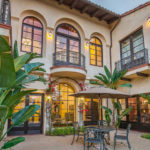Last updated on May 24th, 2024 at 12:38 pm
The diversified economy of Illinois makes it one of the country’s economic powerhouses. People interested in moving to Illinois will be happy to know that they have better job prospects, especially for the machinery, food processing, electrical equipment, chemical products, publishing, fabricated metal products, and transportation equipment sectors. Sports-fans families will enjoy watching Chicago’s storied professional hockey, baseball, football, and basketball teams.
Our editorial team has created a list of the best residential architects in the state for those interested in moving to Illinois. These firms are known for their ability to customize their services to cater to their client’s needs, wants, and lifestyles.
Northworks Architects
1512 N Throop Street, Chicago, IL 60642
Northworks Architects + Planners was founded on a philosophy of excellence in design and individuality appreciation. Firm partners Austin DePree (AIA) and Bill Bickford (AIA) ensure that each design is of high quality regardless of its architectural style. The firm provides services for site planning, construction management, building conditions analysis, and interior design services.
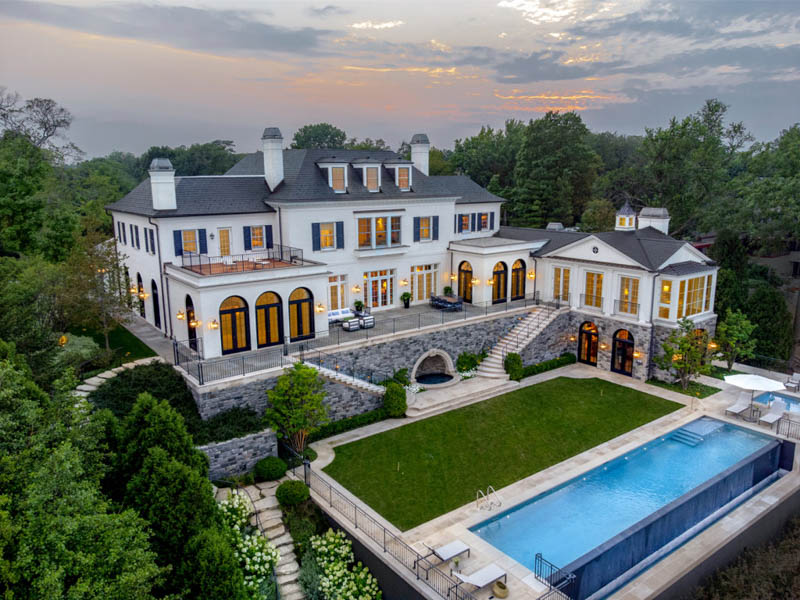
Most of the firm’s come in the Colonial Revival, classical, contemporary, and modern design styles. The Bluff Residence in Winnetka, IL is based on the classical architecture of the area. The design maximizes the lakefront view. There are formal entering functions connected to the main entry hall. The main family wing extends from the back of the house to the bluff, which provides more spaces for viewing.
Charles Vincent George Architects
1245 E Diehl Road, Suite 101 Naperville, IL 60563
Charles Vincent George Design Group fosters a culture of creativity, collaboration, and service. Its projects are designed to shape communities, provide inspirational spaces to work and live, and respond to the vision of each client. The firm’s Transitional Farmhouse in Hinsdale was provided with a fresh look while being downsized. It uses a traditional Farmhouse style with modernized details. The center entry is a formal hallway with slat board wall surfaces for a casual feel. The kitchen opens to a great room with lounge seating and dining. There is a master bedroom on the main floor, which allows the client to age gracefully in the home. The floor-to-ceiling glass windows and door systems make the interior light and airy.
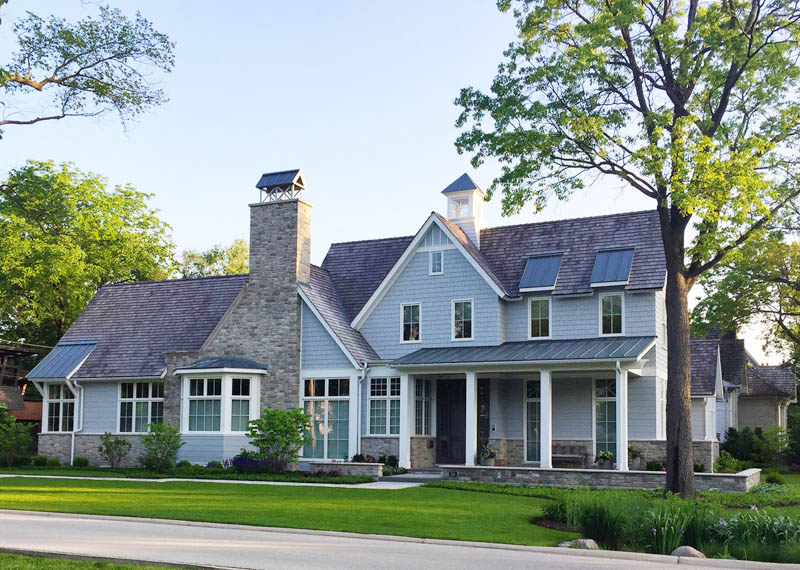
President Bruce George, AIA, guides Charles Vincent George Architects in ensuring projects make work easier and life more luxurious while being environmentally responsible. He makes sure the firm can create functional and beautiful structures. Other architectural styles include Transitional, (Modern) Farmhouse, French Country, English Cottage, English Country, Tudor, Shingle, Modern Contemporary, and Georgian Colonial.
Collective Office, PC.
9 E 24th Street, Chicago, IL 60616
Collective Office, PC creates designs that express its client stories through physical space. The firm works to understand each client’s lifestyle, behaviors, and habits to ensure the project is fitted to them. It is led by founding principal Jeff Klymson, AIA.
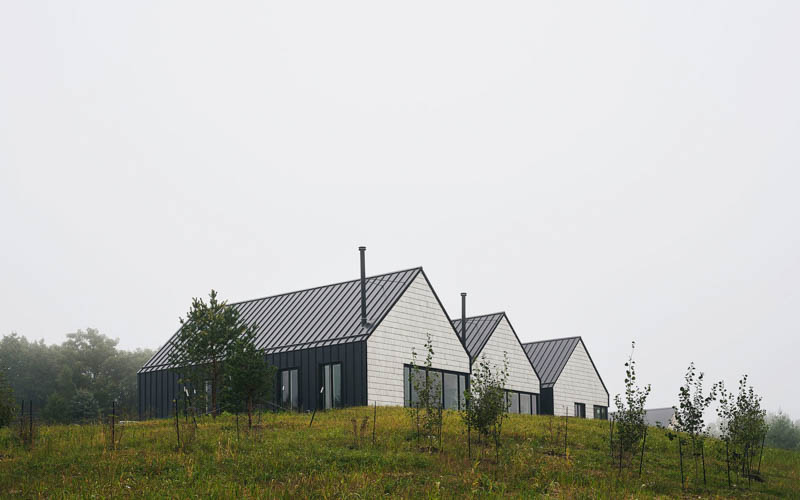
The Lake Geneva Residence in Lake Geneva, Wisconsin is a modern farmhouse that connects with the natural prairie landscape. Its vaulted ceilings let occupants glory in natural light. Three vaulted shapes contain primary living spaces and a gabled roof. Collective Office kept the three areas distanced from each other to provide passive cooling from the summer sun. There is a skylight above the stairs that lets light come in through the louver and the basement. The residence’s design uses an updated rustic farmhouse typology to accommodate contemporary living while being connected to the outdoors.
dSPACE Studio Architects
2920 N Lincoln Avenue, Chicago, IL 60657
dSPACE Studio is an award-winning residential architecture firm that aims to redefine what is possible through combining good design and intent. It creates designs based on clarity and strong concepts. The firm makes use of spaces, a balance between scale and movement, and restraint. Each of its works is made in the context of the natural environment while being able to withstand the shift in styles.
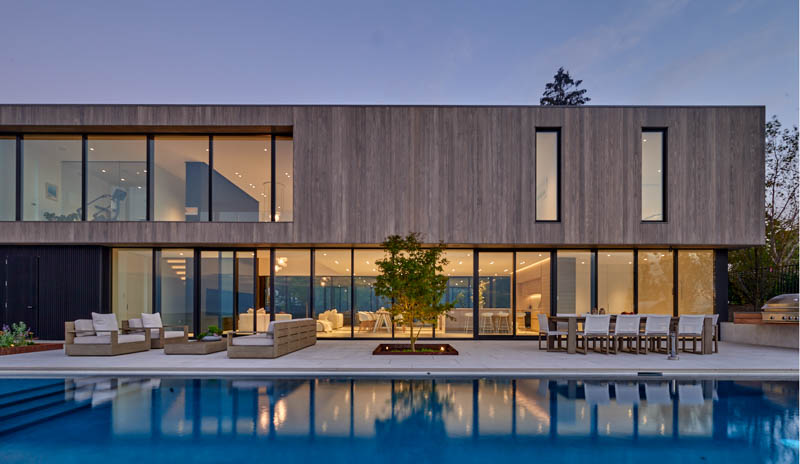
dSPACE also produces innovative and quality works that integrate sustainable design and advanced building strategies. Its approach is geared towards understanding a client’s lifestyle, budget, and location. The Horizon House in New Buffalo is a vacation home designed for a young couple and their growing family. dSPACE created a plan based on the goal of having a light-filled home with integrated outdoor spaces. The design includes a front courtyard with glass walls into the kitchen and a great room. A textured concrete garden wall provides privacy from the street while letting in natural light. The rear pool terrace is accessed through a series of glass doors, which creates a seamless transition between interior and exterior spaces.
SPACE Architects + Planners
2149 N Talman Avenue, Chicago, IL 60647
SPACE Architects + Planners is staffed by design professionals who are experienced in providing creative and solution-oriented designs. Principals Jean Dufresne (AIA), Jay Keller (AIA) (LEED AP), and Ramiel Kenoun (AIA) believe that thoughtful architecture serves as the foundation of a strong community. Together, they guide the firm in creating designs that reinvigorate forgotten spaces, bring people together, and make a positive impact.
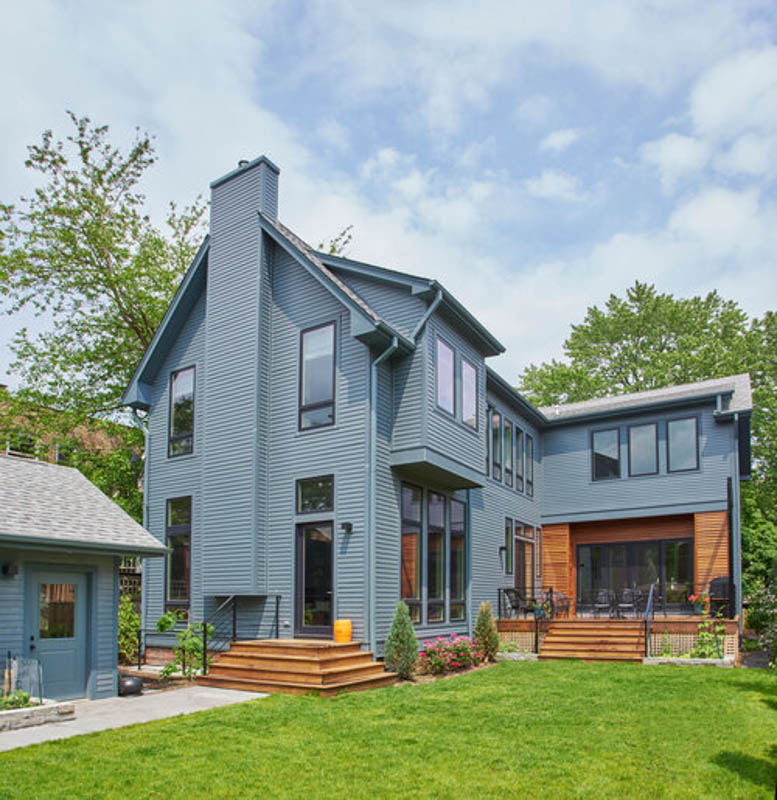
The firm’s Big Blue House in Chicago is a contemporary home with a simple architectural design and an eclectic interior. The home is designed to bring light in through glazed openings. The home features wood accents that connect the spaces, generating a warm atmosphere.
Derrick Architecture
506 S Gables Boulevard, Wheaton, Illinois 60187
Derrick Architecture works hard to produce thoughtful, design-driven architecture. Principal Christopher Derrick (AIA) designs beautiful projects based on the needs of a client. The firm’s luxurious spaces are inspired by both history and modern lifestyles.
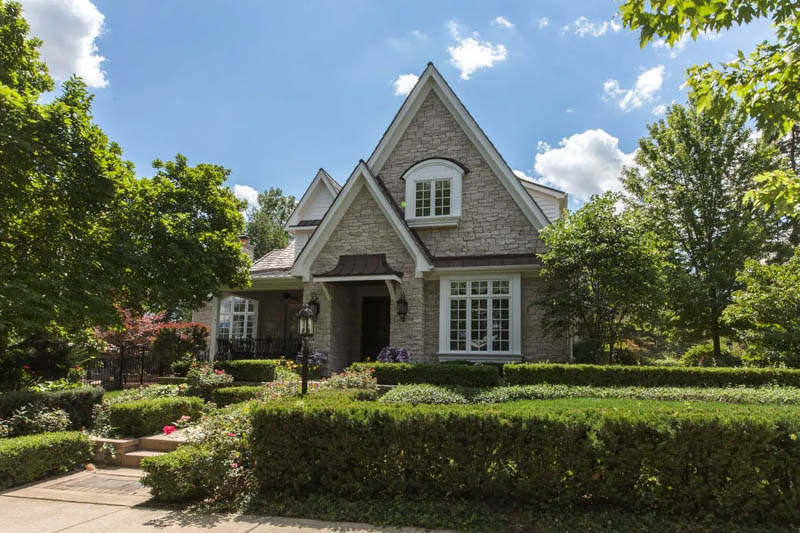
The firm collaborates with clients to make the building process enjoyable and stimulating. The firm can also work with a client’s team or with partner professionals. The firm is most familiar with the Neo Eclectic, French Eclectic, classical, and colonial styles. The Wright Street Home in Chicago is a two-story home with a gable and hip roof. The kitchen has a u-shaped travertine design with recessed-panel cabinets, granite countertops, a beige and ceramic backsplash, and two islands. There is a stone fireplace in the living room.
Michael Buss Architects
9324 S Roberts Road, Hickory Hills, IL 60457
Micahel Buss Architects was founded to create spaces where people and beautiful design could coexist. The firm’s team of designers works to produce designs that challenge traditional architectural standards. Principal Michael Buss works with the team to provide services for custom residential homes, additions, remodeling, full home renovation, and professional offices.
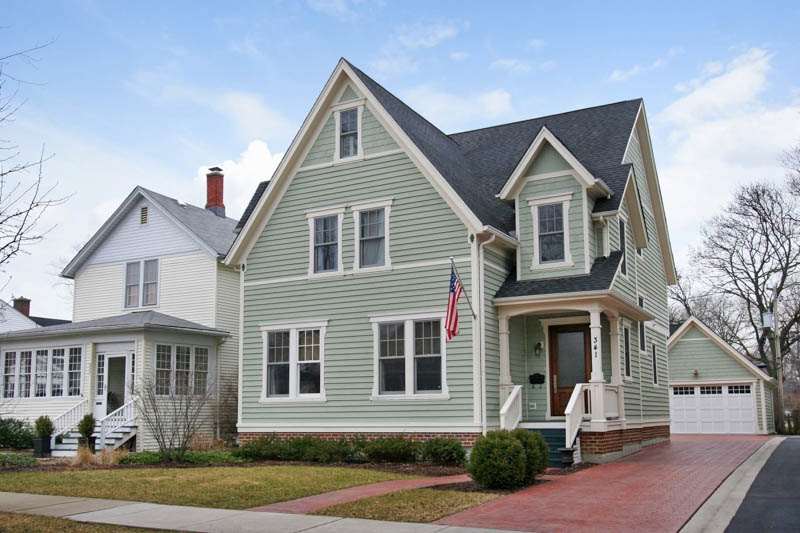
The firm’s designs can be found in Illinois, Indiana, Michigan, Wisconsin, Minnesota, Oklahoma, and Colorado. The firm worked on the Lagrange Farmhouse in Chicago, IL. It’s a three-story home with a wooden exterior. The bathroom has gray and ceramic tiles, an undermount sink, flat-panel cabinets, granite countertops, and a bathtub. The kitchen is L-shaped and has a farmhouse sink, beaded inset cabinets, a white and subway tile backsplash, and a single island.
Brininstool + Lynch
1144 West Washington Boulevard, Chicago, IL 60607
For more than 30 years, Brininstool + Lynch has produced work defined by elegance, clarity and rigor. Spanning every scale and scope, the firm’s 250+ projects are the result of a considered investigation into the social and environmental context, as well as a careful understanding of the client’s ambitions.
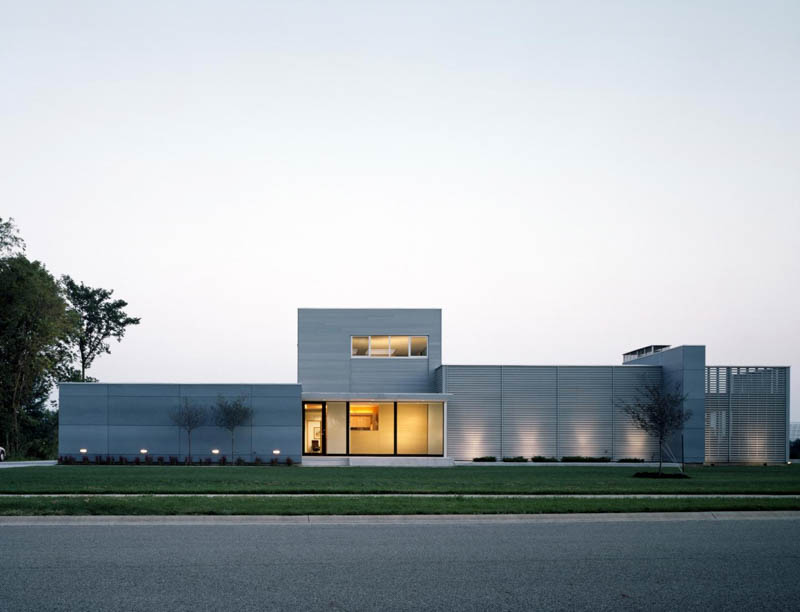
The Carus Residence in Peru, IL was built on a large, flat site. The house evokes the horizontal influence of agricultural buildings historically built in the Midwest and incorporates a characteristic program for a family of five. However, visual and tactile elements interconnect and resolve each room’s function in a way that gives the project an uncommon sensibility. Cement board panels and varied sizes and applications of redwood siding are wrapped over a steel frame to create the exterior skin.
To maximize privacy, the house is L-shaped and oriented towards the perimeter of the lot. Facing the street to the north, the house acts as a privacy screen by protecting views into the pool area and yard. To create additional private outdoor space, a screened porch uses only the batten of a board and batten pattern of siding found on adjacent exterior walls.
Michael Abraham Architecture
148 Burlington Avenue, Clarendon Hills, IL 60514
Michael Abraham founded Micahel Abraham Architecture to create mindful, design-driven architecture for the Chicago area. Abraham strives to create high-end residential spaces that combine the features of classical and contemporary architecture.
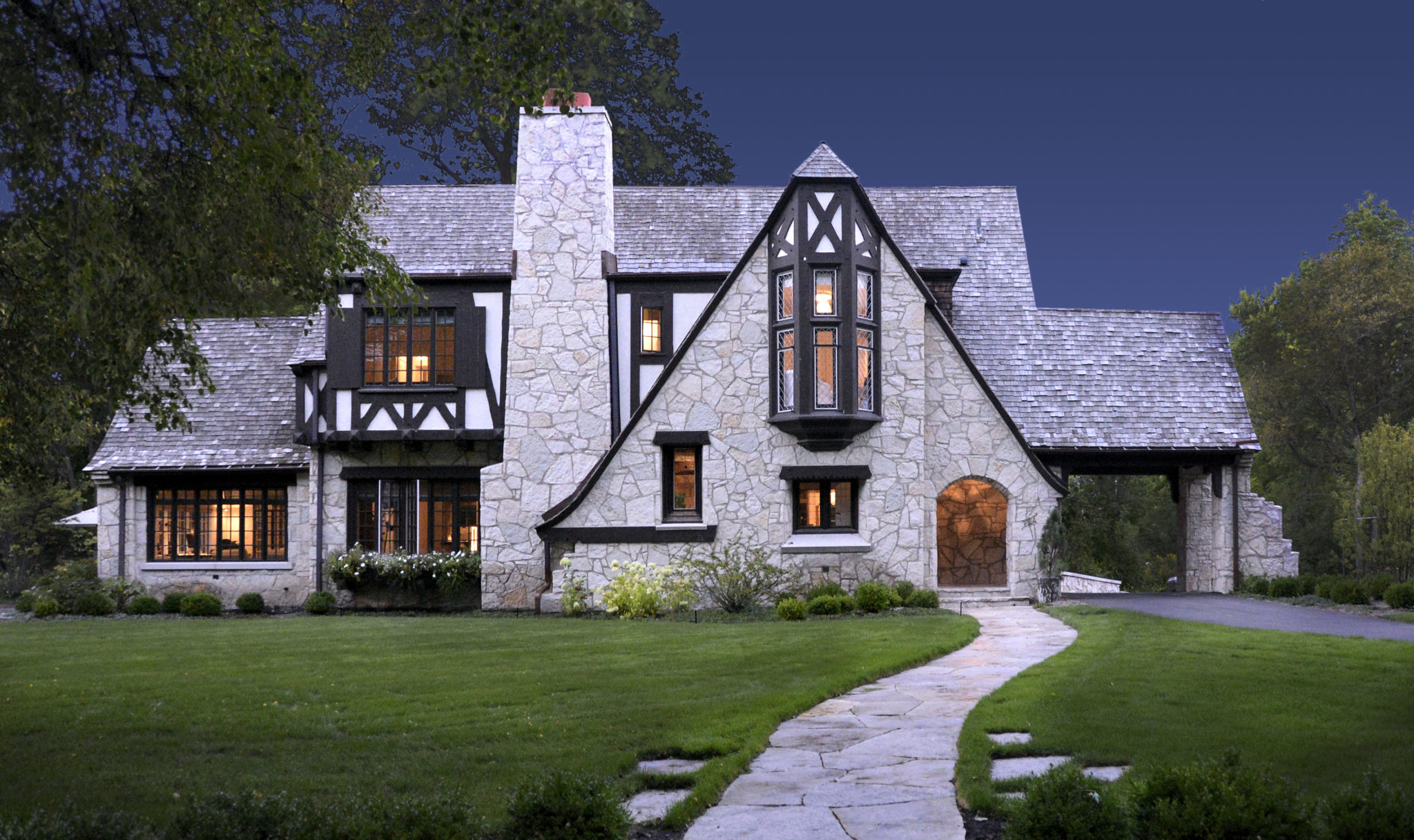
Abraham leads the team guided by the philosophy that successful styles are not based on a predetermined style but the design process. The firm engages in active collaboration between the architect, designer, builder, and client. The 7th Street Zook in Chicago features detailed stonework, heavy timber, and ivy clinging to the exterior. Michael Abraham Architecture put a modern spin on the historic style instead of doing a straight period restoration.
Aspen Creek Partners Inc.
1045 Royal Bombay Court, Naperville, IL 60563
Aspen Creek Partners specializes in creating designs for new custom homes in DuPage, Kendall, and Kane Counties. Its team works according to a client’s lifestyle, needs, and desires. Partners Cory Smith (AIA) and Herb Getz are at the forefront of Aspen Creek Partners Inc.’s operations. The firm’s more common styles are Neo Eclectic and Craftsman.
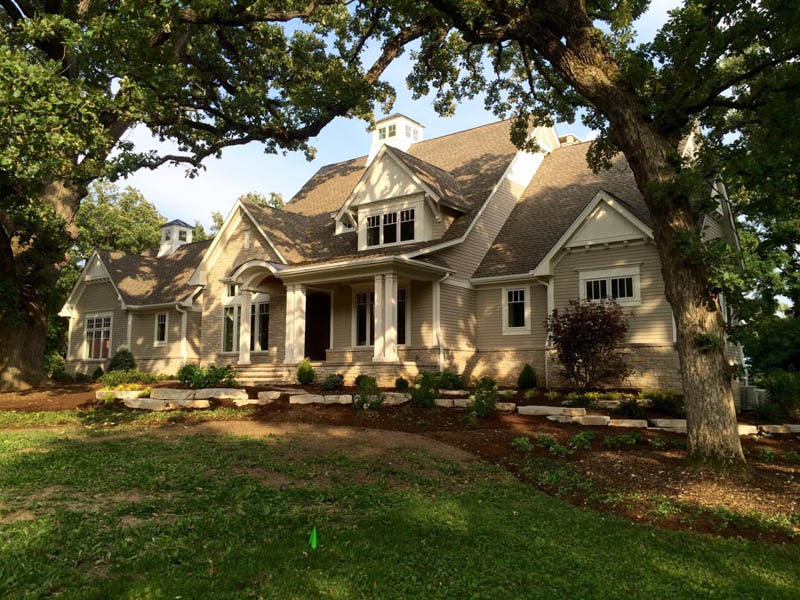
Several Aspen Creek Partners projects were fitted to the community they were located in. Designs are inspired by the local heritage. The project “River’s Edge” uses a combination of Craftsman, Arts and Crafts, and Tudor styles. Its primary living spaces are on the ground floor and provide views of the woods and river. The wide interior doors and barrier-free master shower takes into account the client’s long-term needs. There are numerous windows that provide views and daylighting. The back of the house has a four-seasons room with a fireplace and kitchen.
Crimson Design & Construction
528 W 5th Avenue, Naperville, IL 60563
Crimson Design & Construction provides interior design and construction services across Chicago and Illinois. The Crimson team is composed of architects, home builders, designers, and craftsmen. The team is knowledgeable in the industry’s latest trends and techniques. Glenn Zagon (AIA) is the firm’s owner and founder.
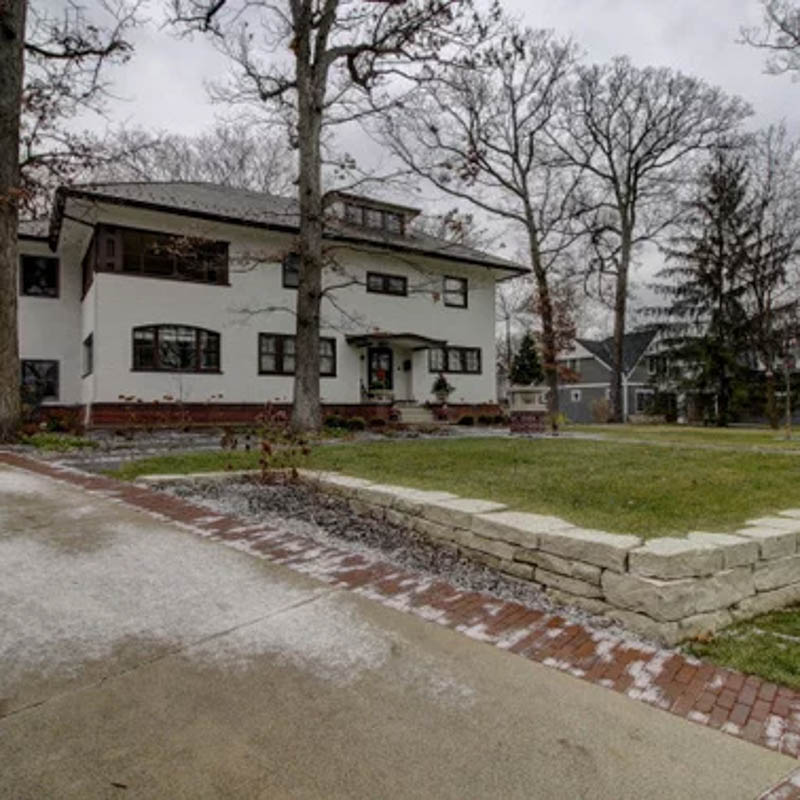
Projects are completed through a design-build approach to ensure the process is simple and cohesive. Crimson Design & Construction works on the initial complimentary consultation through the project’s final stages. The firm’s most common styles are Neo Eclectic, Traditional, Craftsman, and Classic. The Glen Ellyn Retreat is a Craftsman-style home. It has space for a basement, a home theater, a powder room, a wine cellar, and a home gym.
Senga Architects
166 W Washington Street, Suite 600, Chicago, IL 60602
Senga Architects provides modern architectural services to the Chicago area. Those services include facility administration, negotiation, evaluation, planning, and designing. The firm fosters a collaborative environment to complete projects of varying scales. Founding principal Firmin S. Senga (AIA) (LEED AP) (BD+C) makes sure the firm prioritizes a client’s satisfaction.
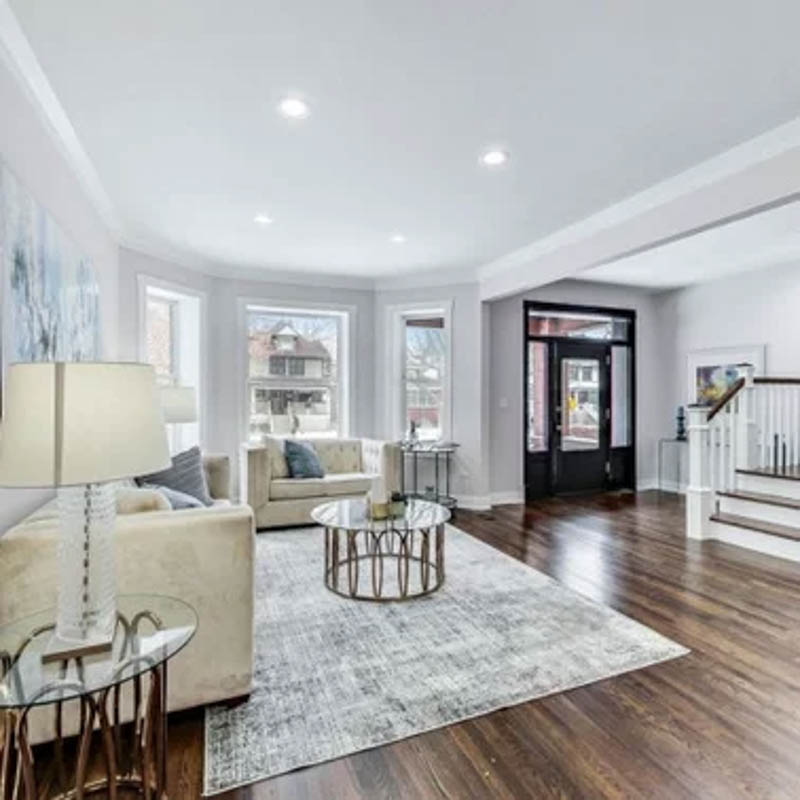
Senga Architects uses a thorough process to ensure its designs maximize a building’s potential. Its projects are meant to improve the user and community’s quality of life. The firm’s portfolio features Contemporary, Modern, and Classic architecture. The firm worked on a project in Chicago, a minimalist home with a white motif and wooden accents. It features a basement, kitchen, living room, and bedrooms. The spaces are clean, sleek, and bright.
Cory Smith Architecture
1049 Royal Bombay Court, Naperville, IL 60563
Cory Smith Architecture (CS+Architecture) has plenty of experience in residential and commercial design and construction. It serves Naperville, Chicago, and the surrounding suburbs. One of CS+Architecture’s projects is a home located in Evanston. It includes 4,500 square feet of space with four bedrooms, seven bathrooms, a children’s playroom, and two home offices. There are also several living spaces including a kitchen, a family room, and a master suite, all of which provide views and privacy of the wooded backyard. There is a pergola and an open porch for casual evening entertaining. The main stair is located at the front of the house and receives natural light from tall south-facing windows.
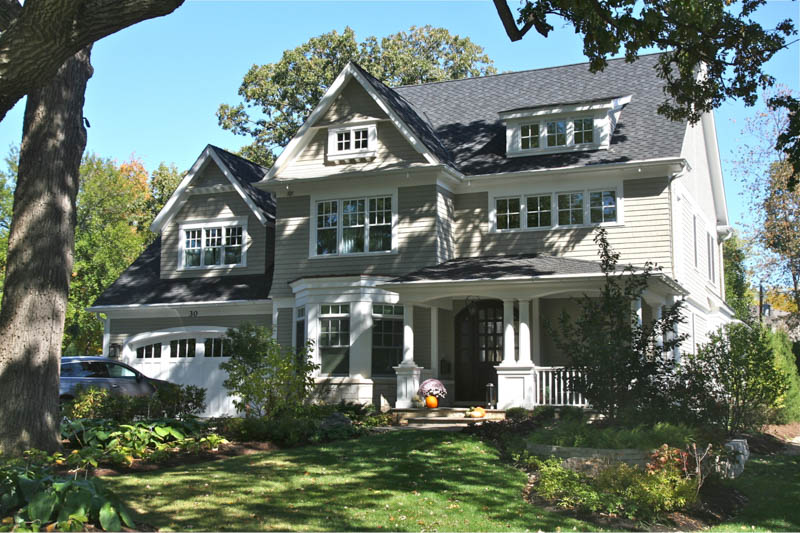
Owner Cory Smith (AIA) provides clients with over 30 years of experience in the industry. Smith is knowledgeable in the design and construction of new homes. He is most experienced in the Craftsman, colonial, ranch, and Neo Eclectic styles.
Studio21 Architects
5012 Fairview Avenue, Downers Grove, IL 60515
Studio21 Architects collaborates with clients to complete commercial and residential projects. It offers custom residential design, design-build, commercial, and 3D visualization services. One of its custom residential projects is a home in Riverwoods. It’s designed to give off the feel of a mountain resort home. It uses stone and heavy timbers as exterior materials. The interior features a sunroom, a screened porch, and an outdoor living space. There is also a professional kitchen to cater to the client’s passion for cooking.
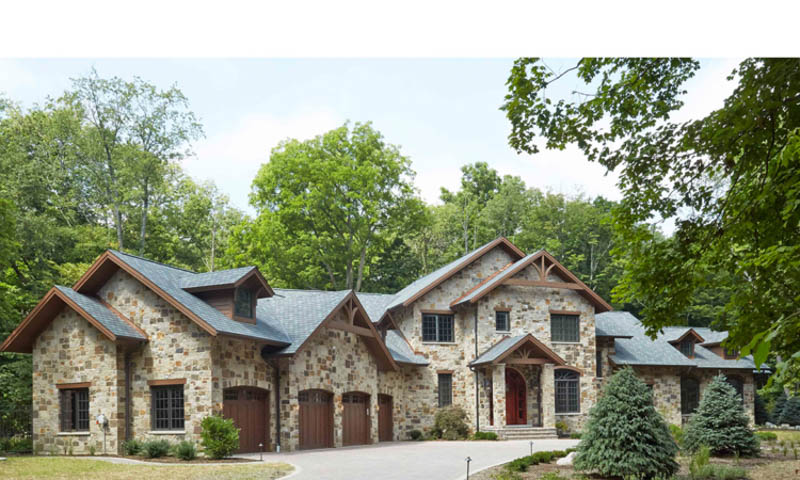
President Bill Styczynski leads Studio21 backed by his 40 years of experience in the architectural field. The firm’s approach is customized to meet the specific needs of both the project and the client. Studio21’s goal is to provide an exceptional design that will thrill the client.
Northlight Architects
2823 N. Milwaukee Avenue, Suite B, Chicago, IL 60618
Northlight Architects LLC views its design process as a partnership with the client to produce design solutions. The Evanston Historic Residence’s owner wanted to renovate the home while maintaining the original character of the house. Northlight Architects renovated and restored the entire first floor except for the kitchen, which underwent structural changes. The second-floor bedrooms were updated; the library was restored and all the woodwork was refinished. The third-floor ceiling was raised and given dormered-roof access on the east end. Northlight Architects added skylights to bring more light into the family room and office.
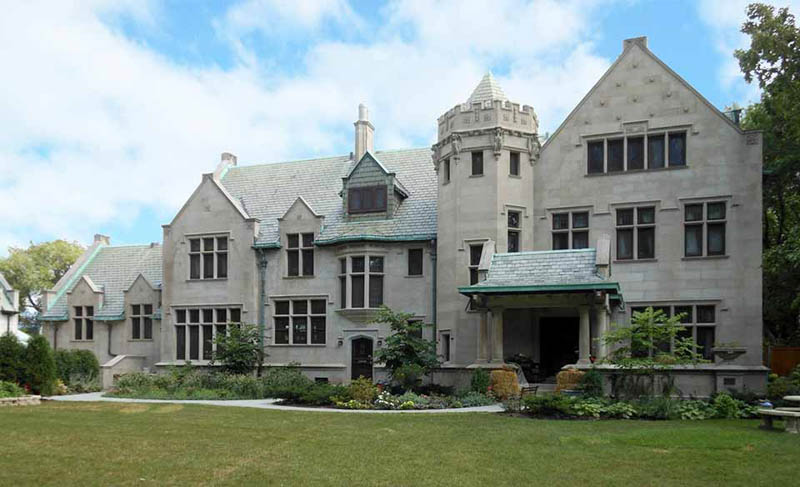
Founder Frank Michalski, AIA, LEED AP, leads Northlight Architects to place a high priority on ethical considerations. Those considerations include respect for the client’s budget and time as well as strict adherence to codes, laws, and ordinances. Michalski also guides the firm in executing energy-efficient practices for an innovative and affordable approach to sustainability.
Hagney Architects, LLC
4615 E State Street, Suite 206, Rockford, IL 61108
David Hagney leads Hagney Architects in providing client-centric services to Rockford and the surrounding area. Hagney emphasizes personal client contact throughout and after a project, and the result has been plenty of repeat clients. Each project balances providing all the necessary services with ensuring everything remains within budget. Clients also receive guidance for making planning and design decisions.
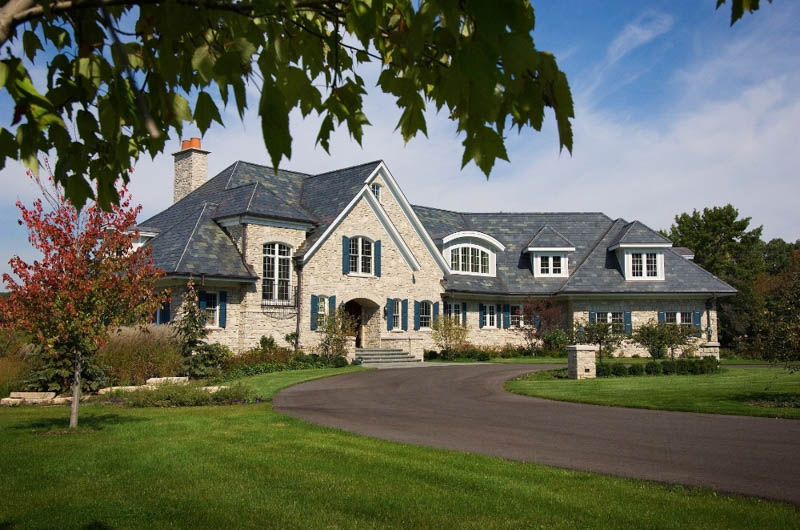
Hagney Architects is known for its careful programming, creative design, accurate cost budgeting, and thorough construction administration. The firm’s work has earned it 11 AIA design awards, two ICE Awards, a National Commercial Builders Council award, and an award from the Landmarks Preservation Council of Illinois. It also has experience with projects in the healthcare, commercial, industrial, institutional, and public sectors.
Melotte Morse Leonatti Parker
213 1/2 South Sixth Street, Springfield, IL 62701
Melotte Morse Leonatti Parker, Ltd. (MMLP) creates designs meant to improve the built environment. The firm provides clients with creative solution-oriented designs for their design and planning problems. Services include architectural design, environmental consulting, interior design, visualization, green building, feasibility studies, and planning services. The firm focuses on classic and ranch-style homes.
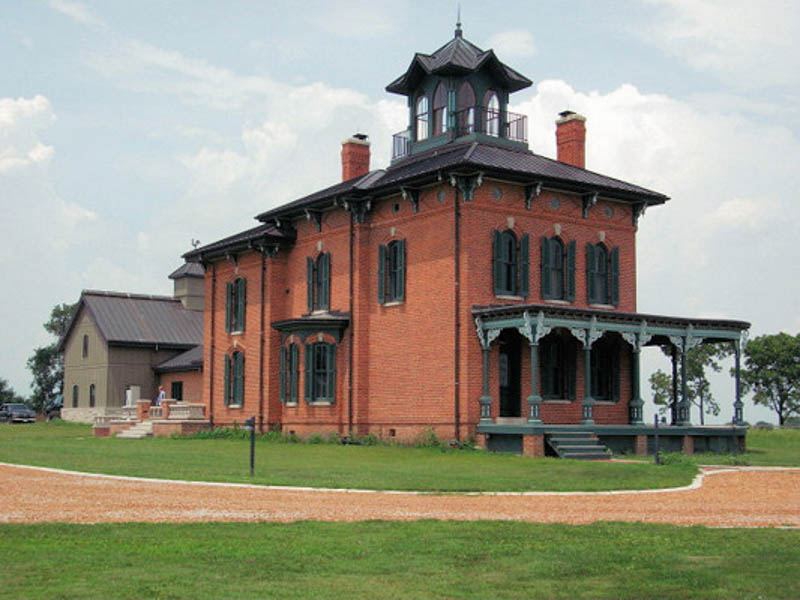
Dave Leonatti (AIA) and T. David Parker (AIA) are at the head of MMLP’s operations. Leonatti and Parker collaborate with clients to ensure projects are completed successfully. They provided an Illinois private residence with restoration, renovation, and new construction services. The residence is a historic farmstead and collection of rural buildings. It dates back to 1870 and has undergone several instances of construction work. MMLP completely updated and restored the historic house building. The firm also replicated the cupola and completed a two-stage addition. The architectural trim and detailing was either restored or replicated.
JB Architecture Group Inc.
1320 N Route 59, Suite 124, Naperville, IL 60563
JB Architecture Group provides Naperville and the surrounding area with custom architectural design and construction management services. It specializes in sustainable, energy-efficient, and high-performing residential projects.
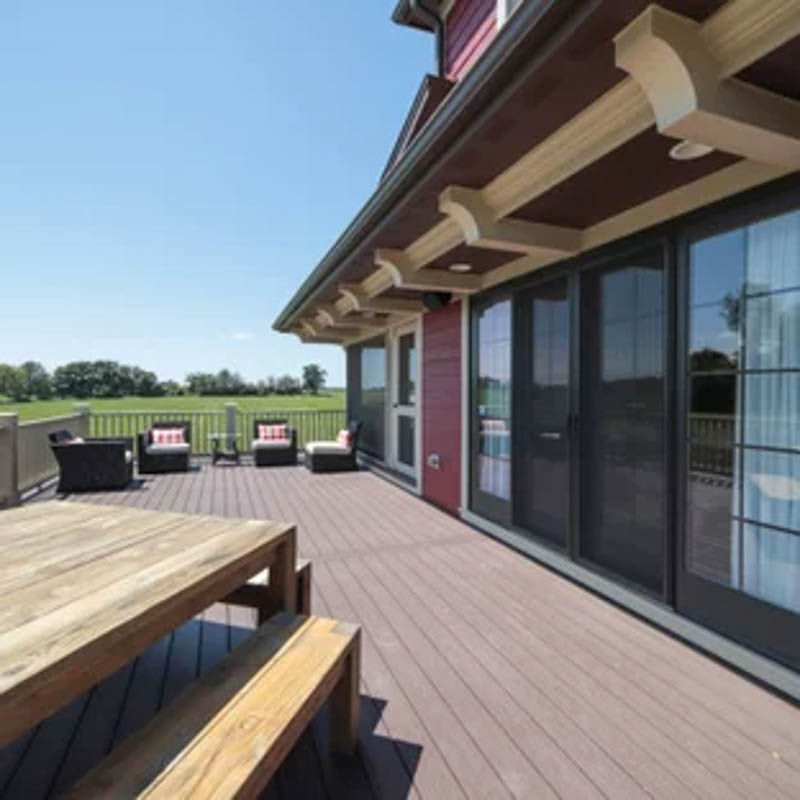
Jonathan A. Bieritiz (AIA) founded JB Architecture Group in 1993 to create enduring living spaces for families. Bieritiz and his team work to adapt to the changing trends of the custom market. Its architecture style range includes traditional, ranch, bungalow, French Eclectic, and farmhouse. The firm’s custom single-family home in Hampshire. is a farmhouse-style home with a cottage exterior. It features a brick tile floor inlay, a front room parlor, a dining room, a butler’s station, and an open concept kitchen with a breakfast nook and an elongated island.
Craftstone Architects Inc.
14150 S Route 30, Suite 201, Plainfield, IL 60544
Craftstone Architects works to understand both a project and the client behind that project. The firm puts together a package of services best suited to a client’s needs while remaining flexible. The firm specializes in custom new homes, home remodels, additions, new commercial, commercial remodels, build-outs, and additions.
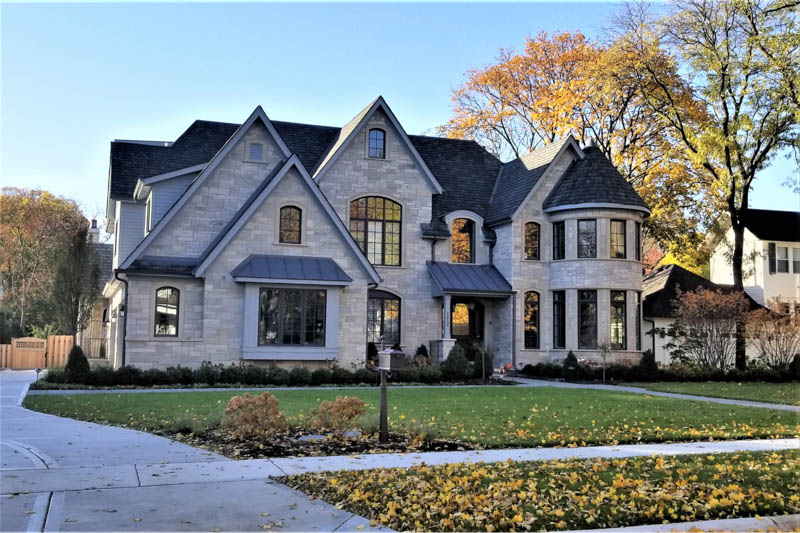
Mike Buhr (AIA) founded Craftstone Architects to provide an architectural experience that clients will enjoy. Buhr promotes developing a collaborative relationship with clients to create designs that they can be satisfied with. The firm also ensures its projects are energy-efficient, on schedule, and budget-conscious. Much of its work can be found in Plainfield and surrounding areas.


