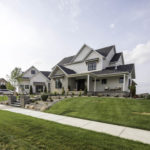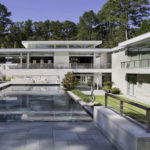Last updated on May 24th, 2024 at 12:38 pm
Provo, Utah is known for its beautiful mountain scenery, wedding venues, and a wide array of gastronomic and recreational experiences. The city’s amazing sights and a long list of fun and relaxing activities draw tourists from nearby cities and states. Serving as host for a number of artistic, cultural, and sporting events annually has also added to the city’s popularity. The city’s peaceful ambiance, stable economy, relatively low cost of living, and good quality schools— including the internationally famous Brigham Young University—make it an ideal choice of residence for professionals and young families.
If you are looking to build your dream home here, we suggest you check out this list of the best residential architects in Provo, Utah. These architects can help you design a home that reflects your personality and responds to your needs while keeping within your budget. As Utah natives, these architects are also adept in designing structures that can withstand even the most extreme Utah weather conditions to help make sure that you and your family are always safe and comfortable in your home. Whether you want a classic-style luxury home or a more contemporary design, these firms can offer you design solutions that reflect your vision and help make your dream home a reality.
THINK Architecture
7927 South High Point Parkway, Suite 300, Sandy, UT 84094
Think Architecture is an architectural design and planning firm based in Utah and licensed in 15 other states. Established in 1980, the firm draws on its knowledge and passion for architecture in creating design solutions for residential, commercial, and land planning projects. Grounded in the core values of creativity, innovation, and vision, Think Architecture creates unique designs using innovative techniques that reflect the client’s vision and exceeds expectations. The firm’s team of architects, landscape architects, interior designers, and project managers work together closely to deliver quality professional work across all project types and sizes. That craftsmanship and commitment to sound architecture have been recognized by numerous organizations and publications in Utah and across the western United States.
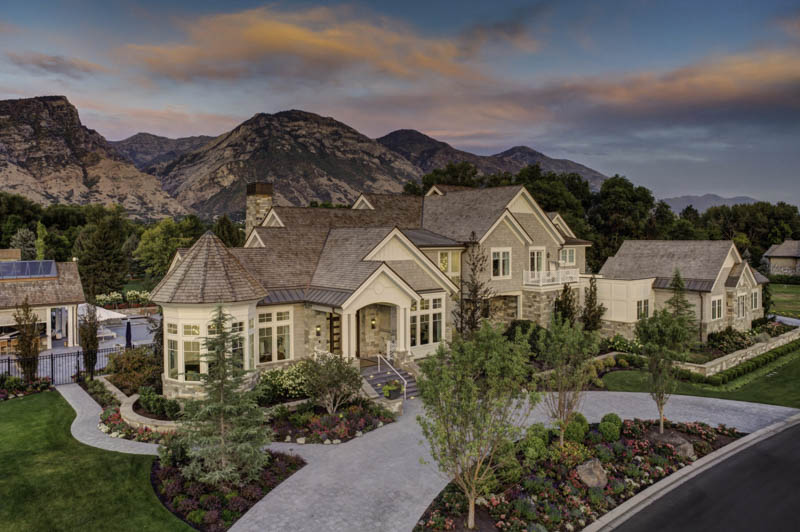
In designing residential projects, Think Architecture emphasizes functionality, durability, and personality. Each home is designed according to regulation standards and personalized to reflect the needs, objectives, and personalities of the homeowner. This residential project demonstrates the firm’s ability to create regionally appropriate and customized designs that match its owners and their lifestyles. A luxurious home in an exclusive estate, this Provo residence features a swimming pool with a hot tub, a home gym and theater, a tennis court and half basketball court, a playground, an outdoor living space with its own kitchen, and a guest house. The large estate is covered with luscious greenery and local plants that blend with the quiet Provo cityscape and create a relaxing home atmosphere. The home’s high ceiling, stone and stucco siding, marble finishings, and elegant furniture embody the luxury and elegance that befits the affluent family that owns it. The home is as functional as it is beautiful and will last for generations.
Upwall Design Architects
1930 S 1100 E, Salt Lake City, UT 84106
Upwall Design is a full-service architectural firm specializing in custom home design and is a pioneer of the mountain design home style. Founded in 1991, the firm emphasizes the connection between environment and architecture by creating designs that complement the existing beauty of nature. Beyond structural durability and architectural efficiency, each design is a work of art that fits the landscape, its climate, and the vision of its owner. Upwall’s designs are characterized by curved lines and arches and natural materials like stone, brick, and wood. Each home is surrounded by greenery, plants, and trees to highlight synergy with nature and the importance of environmental stewardship.
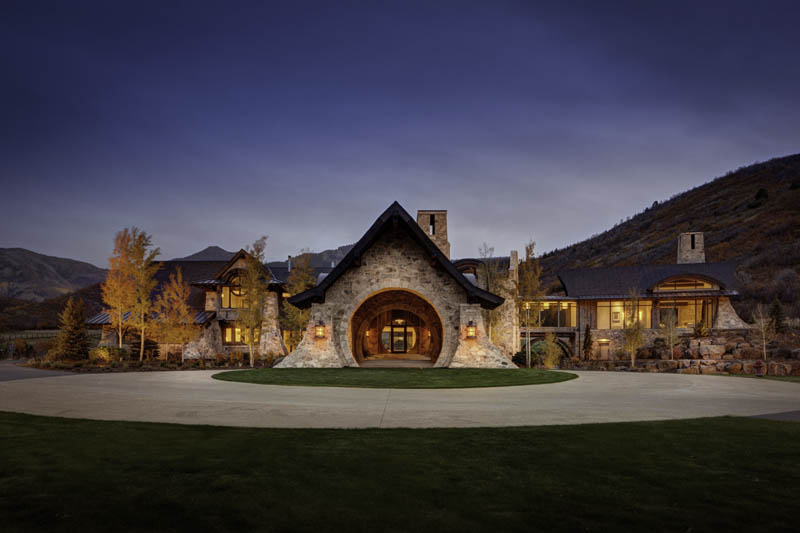
Owner and principal Michael Upwall is a Utah native with a bachelor’s degree in geography and urban planning and a master’s degree in architecture. His education and experience give him unique insight into the topography and climate of each city and town—critical factors in creating efficient and climate-resilient designs. The Provo Canyon custom home is a remarkable testament to Upwall Design’s unique style and ingenuity in designing structures that fuse with the environment. The property, which stands on top of a river ravine, was designed to withstand extreme Provo weather conditions with no effect on the home or its residents. The curved and circular theme observed throughout the property draws attention to the home and its unique aesthetic. The use of stone siding—matched with the large stones surrounding the ravine—creates fluidity and connectivity from the natural environment to the home. The interior features wooden floors, marble countertops, and a white motif that highlights the sophistication of the home. The overall design is a masterpiece that merges the modern luxury home with the rustic ambiance of the great outdoors.
Hebdon Studios
740 East 3900 South, Suite 302, Millcreek, UT 84107
Hebdon Studios, LLC is an architectural design firm offering pre-design, design, and planning services for residential and commercial spaces. Committed to the mission of enhancing and protecting the cultural and natural environments of the communities it works in, the firm balances the needs of clients, the local topography and climate, and sustainability measures in creating architectural designs and plans. Each project begins with a conversation to understand the client’s needs and goals, which is followed by a detailed analysis of the venue and its environment. The firm then creates design solutions that balance the client’s values, personality, and brand with structural stability and environmental stewardship.
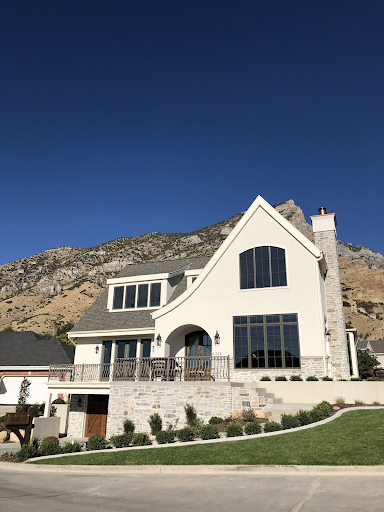
Founder and owner Brian Hebdon is a Utah-licensed architect with a passion for architecture and community. In each project, he emphasizes that clients and their families and communities come first. Design solutions should serve clients and represent their identities while the firm serves as a facilitator that transforms clients’ visions into reality. In the Provo home featured here, Hebdon used a combination of straight and curved lines and smooth and rough textures to create an asymmetrical design that fuses well with the mountain background. The mainly white interior with brass furnishings and wood accents and the large clear windows create a clean, open look and offer a great view of the outdoors. The home design is stylish, clean, and cozy and blends in naturally with the surrounding landscape and environment.
Brach Design Architecture
357 South 200 East, Suite 211, Salt Lake City, UT 84111
Brach Design is an architecture firm that offers commercial and residential design services focused on energy efficiency and sustainability. The firm’s commitment to environmental stewardship and efficiency measures is exhibited in the number of Passive House projects it has built in the state. The firm retains two certified Passive House consultants on staff to ensure adherence to the ideals of ecological responsibility and healthy living in each design project. Brach Design also conducts its own energy calculations and drafts the HVAC system for both commercial and residential projects to ensure that maximum safety and efficiency are achieved.
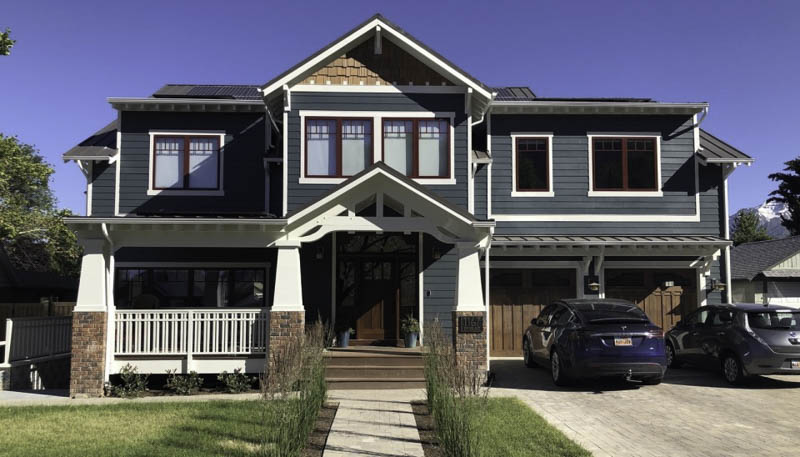
In residential projects, Brach infuses modern styles with functional designs to improve energy efficiency and promote healthy lifestyles. The firm educates clients on the environmental impact of structures and people’s movements and choices so that clients can make better decisions about their lifestyles and how they use materials. Brach Design Architecture designed the first Passive House in Provo. The home demonstrates the firm’s ability to meld contemporary passive designs with traditional styles and materials. The home was designed as a classic early-twentieth-century Craftsman home that features coffered ceilings, wainscotting, and period-appropriate lighting fixtures. As a passive home, it employs natural sources of lighting, heating, and cooling through quality insulation and airtight construction. These measures reduce the home’s ecological footprint and improve the home’s air quality.


