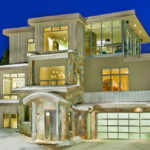Last updated on May 31st, 2024 at 08:33 am


Klopf Architecture reconfigured this 1960’s modern home into a marvelous indoor/outdoor living experience. The large cement blocks give form to the outside which further blend the line between the inside and outside of the home. With large sliding glass doors and huge windows, this home maximizes the surrounding light. Upon entrance one is greeted by a blue accent door. Klopf redesigned the home to have a more open floor plan creating a main living space, which includes kitchen and dining. Courtyards and fences create a sense of privacy from the nearby street. With a clean, simple, and vibrant interior the home feels bright and expansive.






The professionals responsible for this home
Architect: Klopf Architecture
Landscape Design: Growsgreen
Structural Engineer: Sezen and Moon
Contractor: Starburst Construction
Landscape Contractor: Inside Out SF






Photography courtesy of Mariko Reed

