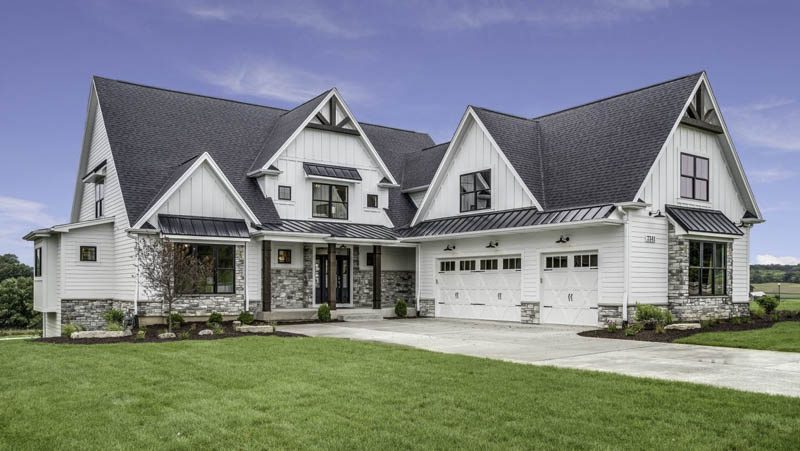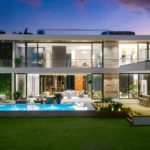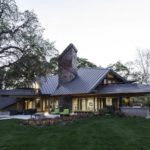Last updated on May 27th, 2024 at 11:41 am
Aurora is a city in the Chicago metropolitan area and one of the most populous cities in the midwest. Famous among locals and tourists alike, Aurora offers a combined rural-suburban feel with its wide range of sites, from farms and zoos to science museums and water parks. Its diversity, relative safety, and fantastic climate makes it a great residence for young individuals, families, and retirees. Its numerous schools, outdoors spaces, and modern shopping centers give the city great balance in meeting the needs of diverse individuals across all ages.
If you are looking to build a custom home in Aurora, we suggest you check out this list of the best custom home builders in Aurora, Illinois. These firms have decades of experience in designing and building custom homes that meet the specific needs, lifestyles, and preferences of unique individuals. They can help you bring your vision to life through every step of the way – from site selection and planning to construction and furniture selection.
CL Design Build
P.O. Box 336, Yorkville, IL 60560
CL Design Build is a family-owned custom home builder that serves clients in Naperville, Oswego, Yorkville, Plainfield, and much of Kendall County. Affiliated with the National Association of Home Builders (NAHB) and other professional organizations, the firm gives clients a trusted network of suppliers, vendors, and subcontractors that offer a wide range of choices in materials, styles, and installations. This allows clients to achieve truly personalized designs and layouts. As a family-owned firm, CL Design Build appreciates the personal aspect of home construction. Creating a new home is more than a construction project – it is creating a place to build memories, experience milestones, and enjoy new experiences. The firm assists clients throughout the design-build process to ensure that the built home matches their dream and vision.

In the beautiful custom home pictured above, CL Design Build created an astonishing abode that truly embraced the homeowner’s preferences and lifestyle. The modern farmhouse home features four bedrooms, a modern kitchen, and a large great room with vaulted ceilings that offer grand views of the golf course outside the home. The combined use of wood, stone, and stucco manifest the characteristic charm of the farmhouse architectural style while top-of-the-line appliances and lavish furnishings create a sleek and modern interior. The open floor plan design maximizes natural lighting and facilitates increased interaction between family members and friends. The largely gray and white color scheme creates a traditionally luxurious look while blending well with the luscious greenery. The home is as alluring and functional as it is cozy and inviting.
Airhart Construction
28W733 Mount St., Warrenville, IL, 60555
Airhart Construction is a real estate developer and custom home builder that works in Chicago’s western suburbs across DuPage and Kane counties. It offers move-in ready homes, custom homes, and remodels in a wide range of lot and home sizes and architectural styles. Founded in 1964, Airhart has gained recognition in the industry for its high quality, versatile, and innovative homes and its excellent customer service. Owner and president Court Airhart grew up learning and loving the process of constructing homes that brought people together. His passion for exceptional craftsmanship, professional knowledge of innovative techniques, and excellent management skills lead the firm in delivering homes that people enjoy and cherish.

The firm’s work on the Modern Bennett in Geneva is a great example of its outstanding craftsmanship and careful attention to detail. Set on a hillside lot, the 2,600-square-foot three-story home features a modern and personalized design that matches the needs of the homeowners. Large glass doors offer great lakeside views while the numerous picture windows around the home’s perimeter maximize natural lighting throughout the day. The open floor plan for the family room, kitchen, and dining area allows for increased interaction among family members and guests. Custom cabinets match their unique cooking habits and pantry needs while creating a modern and sophisticated look. The three bedrooms, located at the home’s top floor, offer the greatest views of the lake and give the residents ample privacy. Airhart’s work is a remarkably beautiful, functional, and durable modern home that the family can enjoy for generations.
Ed Saloga Design Build
P.O. Box 527, Sugar Grove, IL 60544
Ed Saloga Design Build offers custom home construction, renovations, and basement finishing to homeowners in and around the Sugar Grove-Aurora area. Specializing in what it calls “the art of homebuilding,” the firm creates homes that balance structural integrity and artistic beauty. Each home is designed and built to fit the homeowner’s unique needs, preferences, and lifestyle while ensuring durability and aesthetics that match the existing environmental and architectural landscape. Owner and president Ed Saloga Jr. has more than 31 years of experience in the industry, is an active member in several home builder organizations, and has been featured on HGTV. He leads his team of builders and project managers in delivering exceptional homes and superior customer service.

The modern farmhouse home on Wild Ginger, Sugar Grove is one of the firm’s custom built homes. To fit in well with the suburban-rural feel of Sugar Grove, the house was designed with a classic farmhouse exterior of wood and stone siding fused with a semi-modern interior of wood cabinetry and steel furnishings. The main floor includes the family room, eat-in kitchen, and dining area that mixes traditional materials like wood and granite with modern appliances and fittings. Large picture and clerestory windows maximize natural lighting and offer a great view of the neighborhood. To complement the subtle and relaxed mood of the great room, the basement features darker hardwood beams and furniture, with a billiards table and a bar area that is perfect for night gatherings and parties. Bedrooms and baths are located on the top floor for the family’s privacy and security. Ed Saloga’s construction is marked by excellent and highly-detailed craftsmanship that fits the residents’ needs and lifestyles.
Muellner Construction
2 Hankes Rd. Unit B, Aurora, IL 60506
Muellner Construction is an award-winning design-build firm specializing in luxury custom homes, remodels, and home additions. A fully licensed and insured home building company, Muellner assures clients that their financial investment on their custom homes will result in high-quality craftsmanship that is elegantly unique, functional, and durable. Founder and president Jeff Muellner has decades of experience in residential construction and has led the firm in building more than 500 custom homes in the Chicago western suburbs since 1982. Through its meticulous design process that guarantees as-designed, on-time, and within-budget project completion, Muellner Construction has earned a reputation for unsurpassed quality in upscale living spaces.

Muellner Construction’s excellent management and craftsmanship proved to be effective in the planning and construction of the VanGelderen residence in Naperville. In this project, the firm tore down the client’s existing home and built the new one from scratch. The new home is built with a Tuscan architectural style that is characterized by hipped roofs, stone and stucco siding, and covered porches. The kitchen is equipped with modern appliances and floor-to-ceiling cabinetry for ease in daily use and maximum storage. The great room features a magnificent barrel ceiling that creates an exquisite yet rustic look and feel. The home also includes a sports bar with numerous TV screens and game tables – a perfect hangout for the family and their friends. The home’s exterior and the surrounding greenery create a serene and rustic image while the interior offers a mix of laid back comfort and active modern living. Muellner’s excellent craftsmanship and fine attention to each intricate detail created a classic home that can be passed on across generations.
Tranquility Builders
10119 Clow Creek Rd. Suite A, Plainfield, IL 60585
Tranquility Builders is a family-owned and managed general contracting firm that serves homeowners in Naperville and the rest of the Chicago suburbs. The firm offers a wide range of home construction and improvement services – from painting to custom cabinetry to kitchen, bath, and basement remodels and ground-up custom home construction. Founded in 2004, the firm has earned a reputation among homeowners in the area for its honesty, integrity, and dedication to meeting each client’s unique needs. It has also established a strong network of suppliers, vendors, and contractors to collaborate with in delivering stylishly unique homes that match homeowners’ preferences and lifestyles.

The custom home pictured above is one of Tranquility Builder’s ground-up construction projects. Designed in a traditional housing style, the home features pitched roofs, wood and stone siding, and a large stone chimney. Inside, the home is designed with earth hues, wood cabinetry, and steel furnishings that create an overall tranquil atmosphere that fits the suburban neighborhood. The home also includes a gorgeous yard that is perfect for play and gardening and an outdoor entertaining space with lounge chairs, tables, and a grill. The modest home blends in well in the peaceful locale and offers the perfect place for the family to create memories and share experiences.
Faganel Builders
671 Bennett Dr. North, Aurora, IL 60542
Faganel Builders is a general contracting firm that offers custom homes, semi-custom homes, room remodels, and whole-house renovations. Having served the Chicago suburban areas for three generations, the firm is adept in the region’s unique construction needs and builds homes that fit the area’s terrain, climate, and environmental requirements. It pays careful attention to each homeowner’s specific needs and offers innovative solutions and green initiatives in delivering homes that are highly efficient, functional, beautiful, and promote healthy living. Beyond constructing homes that match clients’ needs and contexts, the firm also takes on the mission of developing neighborhoods that have a unique style, a sense of value, and promote camaraderie and solidarity.

The modern farmhouse custom home pictured above is one of the firm’s recent works. Located in a suburban village outside of Chicago, the homeowner maximized the quiet neighborhood setting by opting for large floor-to-ceiling windows and glass doors. In line with the traditional look and feel of village living, the farmhouse is largely made of hardwood and metal and is coated mainly in white and earth tones. Custom open and closed shelving offer the residents versatility in decorations and accents while maintaining a simple minimalist vibe. The main floor takes an open floor plan to ease movement and facilitate interaction and socialization. The five bedrooms, located on the second floor, offer the couple and their children ample privacy away from the common areas. The simple yet flexible construction by Faganel perfectly fits a classic suburban lifestyle.
Revolution Builders Custom Homes
8942 Wilcox Ct., Newark, IL 60541
Revolution Builders is a full-service custom home builder specializing in high-end home construction in the Chicago suburban area. Founded on the ideals of honesty, innovation, and exceptional workmanship, the firm collaborates closely with clients and subcontractors in creating expertly crafted homes that fit the client’s design preferences and lifestyle. The firm is dedicated to creating beautiful and functional custom spaces that enable residents to live happily and comfortably while staying within their budgets and timelines. Working mostly in suburban areas, the firm offers clients design and construction solutions that maximize the space and scenery of their lots without sacrificing privacy and security. Each of Revolution Builders’ homes adds to the beauty and value of the surrounding architectural landscape.

The Oswego semi-custom home pictured above was one of Revolution Builders’ ground-up construction projects. Following the Abbey floor plan, the home features three bedrooms, two-and-a-half baths, and a three-car garage. Designed as a modern farmhouse, the home has vertical wood siding and gabled roofs surrounded by a large lawn covered in greenery. The great room foyer design opens up the space to natural lighting and better interaction inside the home. The unfinished basement offers the homeowner flexibility for future expansion while minimizing costs for the custom home construction project. The wide area includes an additional bedroom, a home gym, storage space, and an entertainment room. This home construction shows Revolution’s ability to deliver custom homes that fit homeowners’ distinct needs at minimum cost while ensuring structural aesthetics, functionality, and durability.


