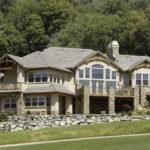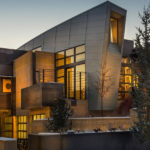Last updated on May 27th, 2024 at 11:58 am
Boasting a rich history and cultural heritage that mirrors New England’s past is the largest city in Essex County, Lynn. Lynn is a densely populated and culturally diversified manufacturing and commercial hub in the region. Its history, culinary riches, natural beauty, and ethnic communities appeal to the residents and visitors of the city. The city has a warm, pleasant, and authentic atmosphere with breathtaking vistas of historic lands, seascapes, and beaches. The city has a booming population of 93,743, and it continually expands because of its striking environment and growing commercial businesses, ideal for retirement and living. However, it takes the appropriate architect to turn a house into a unique setting. Check out the list below to learn more about the finest home architects in Lynn, Massachusetts. These architects were chosen based on their experience, architectural sensibility, and reputation.
Abacus Architects + Planning
119 Braintree St., Boston, MA 02134
For Abacus Architects + Planning, exceptional architecture stems from a collaboration with its clients and a great understanding of the environment. Since its establishment in 1989, the firm has engaged directly with clients to design exceptional and timeless spaces. Innovative design, attention to context, cost-effective construction, and sustainability are the hallmarks of the firm’s works throughout the years. The firm also utilizes Building Information Modeling (BIM), ensuring that its projects have a complete database for clear visualizations, precise blueprints and cost estimates, and efficient construction.
Three licensed architects and seven designers with Architecture degrees make up Abacus Architects + Planning. The firm’s modest size allows it to collaborate personally with clients on every project, ensuring their needs are met. Led by partners David Pollak, AIA, LEED AP, and David Eisen, FAIA, the team delivers the creativity and skills needed to oversee the design and construction process. Pollak’s twenty years of professional experience, together with Eisen’s background in sustainable practices, help the firm consistently deliver sustainable and innovative design concepts . As a result, the firm has won several awards in recent years, including the AIA Multi-Family Housing Award and the BSA Small Firms Award in 2019.
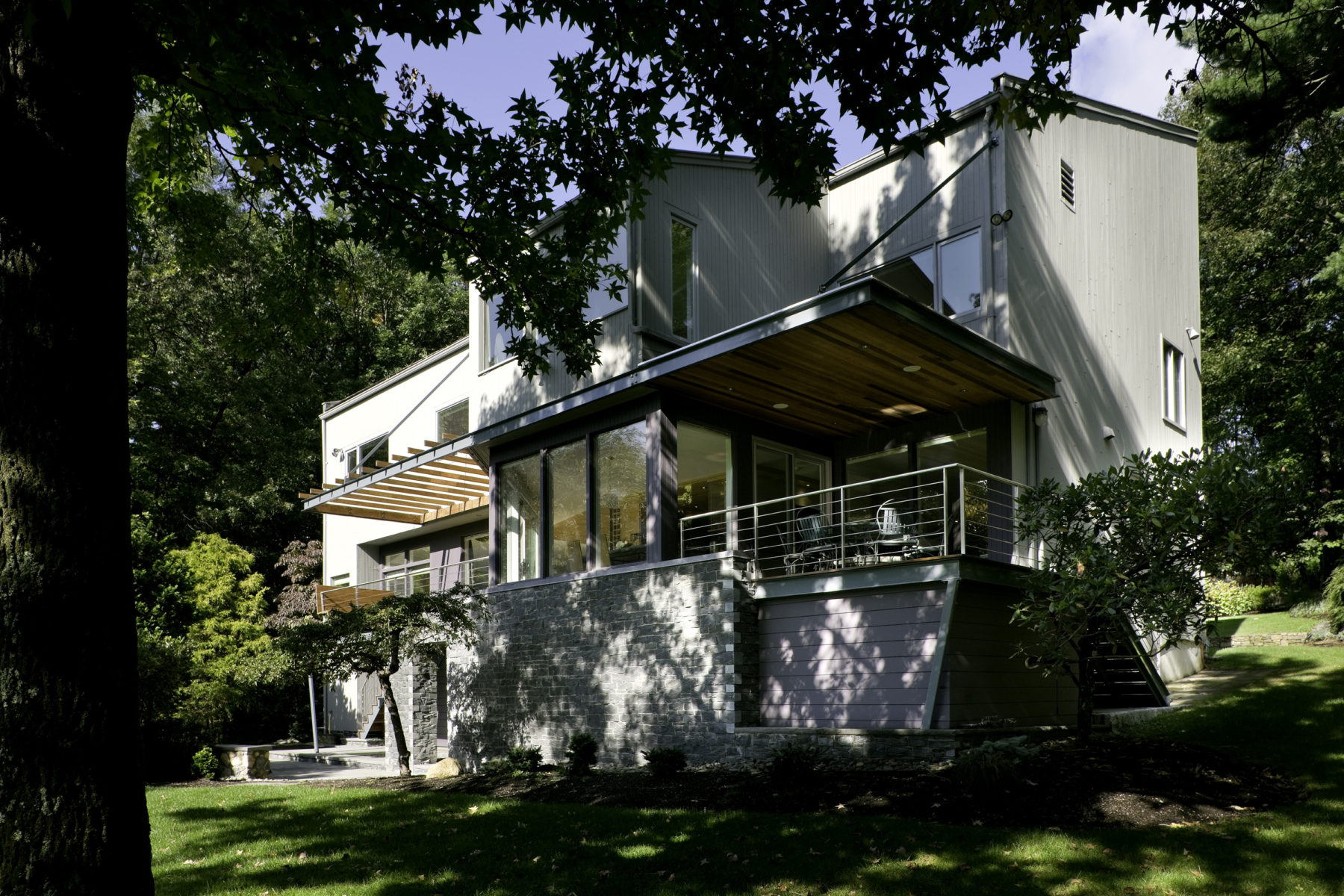
The Weston Residence in Weston, Massachusetts is a beautiful expansion and space redesign of a 1970s mid-century modern home. Inside the open plan is a wood-paneled kitchen with ceilings extending the surrounding areas. The interiors are also extended outward by steel and wood-framed decks marked by a stone wall that screens a lower-level pool. This contemporary house displays warm wood, cool stones, and a light color palette to emphasize the home’s natural environment.
HDS Architecture
625 Mount Auburn St., Cambridge, MA 02138
HDS Architecture has consistently earned a strong reputation as one of the top residential design firms in the region since its inception in 1990. The firm is well-known for its wide array of design services centered on bespoke residential and commercial spaces. For thirty-three years, the firm has specialized in innovative commercial, retail, institutional, multi-use architectural design, and luxurious high-end mansions and estates. Its client-centered methodology is at the heart of the firm’s steady growth, allowing continuous client satisfaction.
At the forefront of this architectural design firm is president Hans D. Straunch, AIA, LEED AP, who leads a distinctive team of architects and designers. He brings four decades of expertise in significant commercial and luxury residential project planning, design, and construction in the country. Together with his team, he has helped deliver affordable housing developments, corporate and commercial headquarters, mixed-use urban developments, and multifamily residences. Most of these have been featured in numerous publications, such as the Residential Design Magazine, Metropolis Magazine, and ArchDaily.
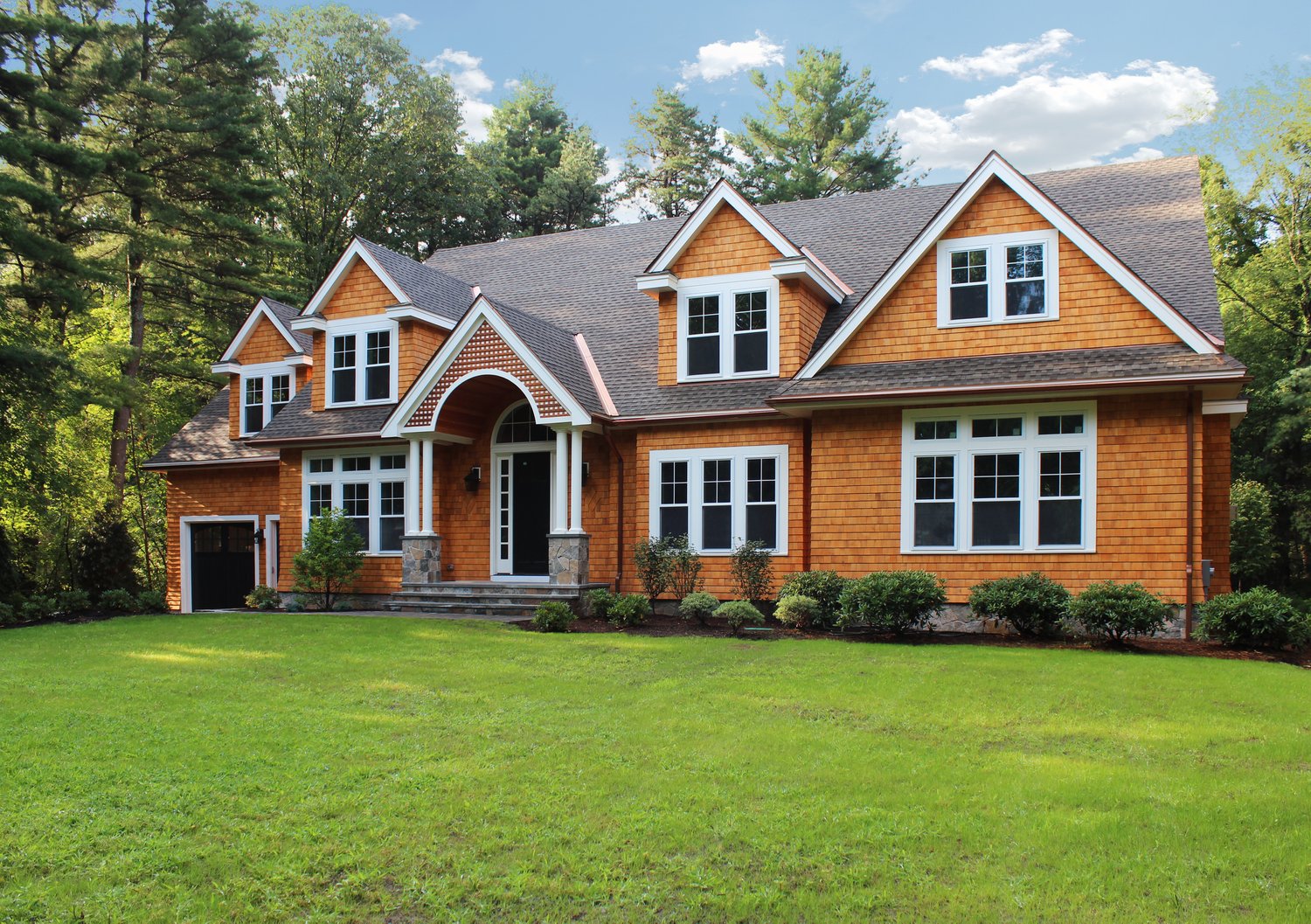
This traditional shingle-style country home in Weston, Massachusetts is among the many wonderfully designed residences in the firm’s portfolio. The house was designed with cutting-edge thermal performance and airtightness, setting new benchmarks in energy efficiency and design quality. As a result, the home is Weston’s first Energy Star Tier 3 home. The residence is also bordered by well-kept trees and boasts an elaborate lawn design that helps it stand out.
Wolf Architects
21 Willard Road, Weston, MA 02493
Wolf Architects is an architectural design firm that emphasizes its projects’ breadth of creativity and sustainability. The firm’s sustainable and distinctive approach ensures that the spaces it designs positively impact the community. This methodology has enabled the firm to manage projects and deliver unique design solutions, from historic preservations to large-scale projects.
Gary Wolf, FAIA, is one of the key architects behind the firm’s talented and ambitious workforce. He established the firm to manage projects that tackled new design and historic preservation. He has led teams of consultants for larger-scale planning projects throughout the years. Under his leadership, the firm has been widely recognized for its historic and sustainable projects. It has garnered various awards, including the 2014 Significance Award from the Lynn Historical Commission.
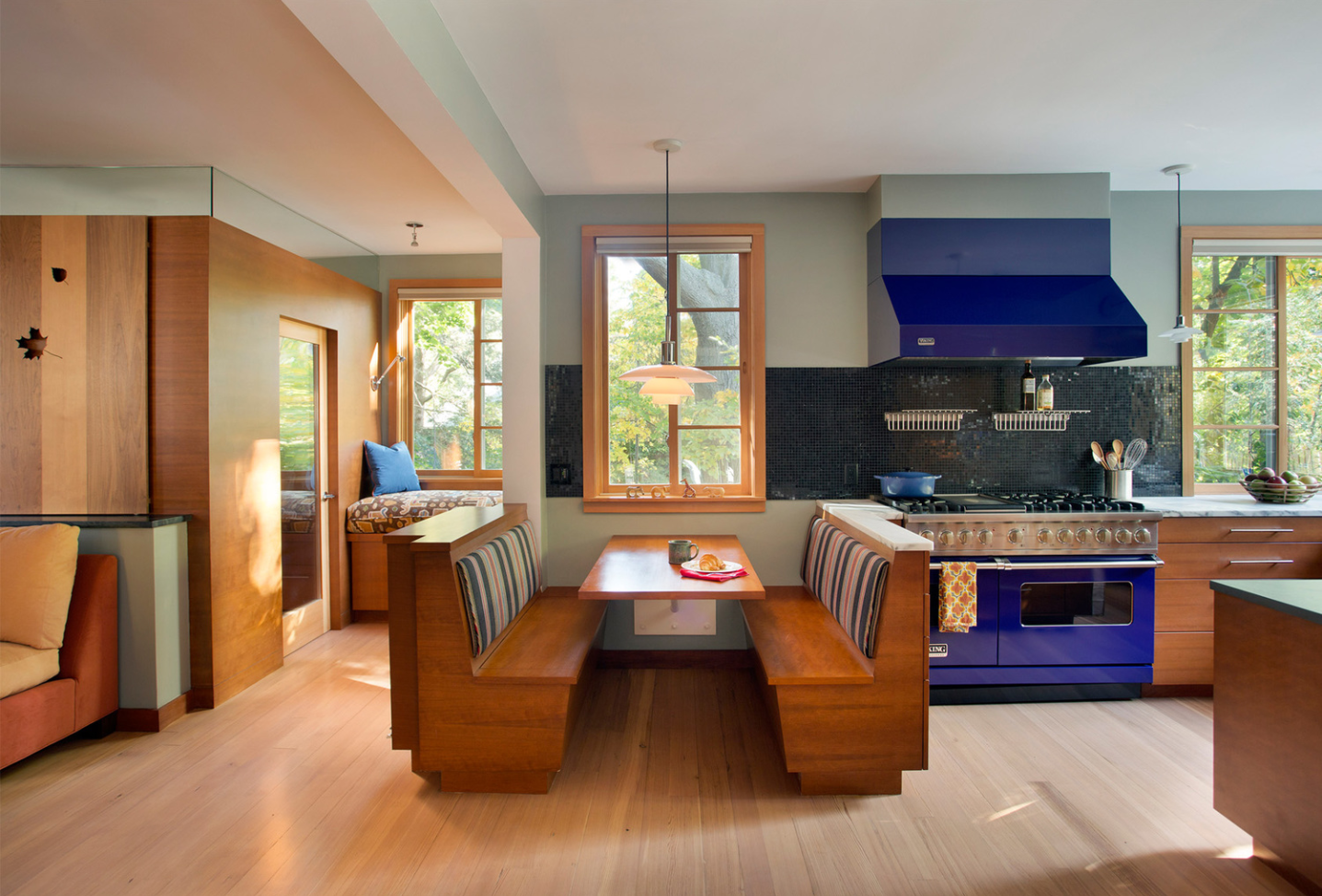
Featured below is the Sustainable Urban Villa, a LEED-Silver private home in Cambridge, Massachusetts. The firm employed a smart, sustainable design approach in developing the house, from installing solar panels and ground-source geothermal systems to tightly insulated external walls and roofs. The firm aimed to reimagine the home into a conventional wood residence in a garden setting, emphasizing sustainability and the environment with recycled heavy wood beams and birch barks surrounding a column in the entrance.
The home serves as a statement about the significance of the environment in people’s lives and a sustainable future. This project was awarded the Best in Green Remodeling and the Best in Northeast in 2015 in the National Association of Home Builders Best in American Living Awards.
Pionarch Design and Construction
501 Cabot St., Suite 8C, Beverly, MA 01915
Pionarch was established in 2005 with the goal of providing the North Shore of Massachusetts with long-lasting architecture through high-end and creative design solutions. As a family-owned and operated company that specializes in custom design and construction, the firm offers high-quality residential interior design services, along with quality construction and remodeling services throughout the North Shore and Boston regions. Pionarch has built a stellar reputation over the past fifteen years by consistently improving communities and businesses with its creative and sustainable techniques for both its residential and commercial designs.
Owners Lidia Szydlowska, AIA, and Michal Szydlowski are responsible for the firm’s constant growth throughout the years. Lidia has designed for over fifteen years with her degrees in architecture and interior design. Her expertise lies in design and architecture services for new homes, renovations, and commercial projects. Meanwhile, Michal focuses on the firm’s residential remodeling and construction side which has built an excellent track record over the company’s history. Their combined professional expertise and chemistry have aided the firm’s rise to prominence as one of Massachusetts’ premiere residential design and construction firms.
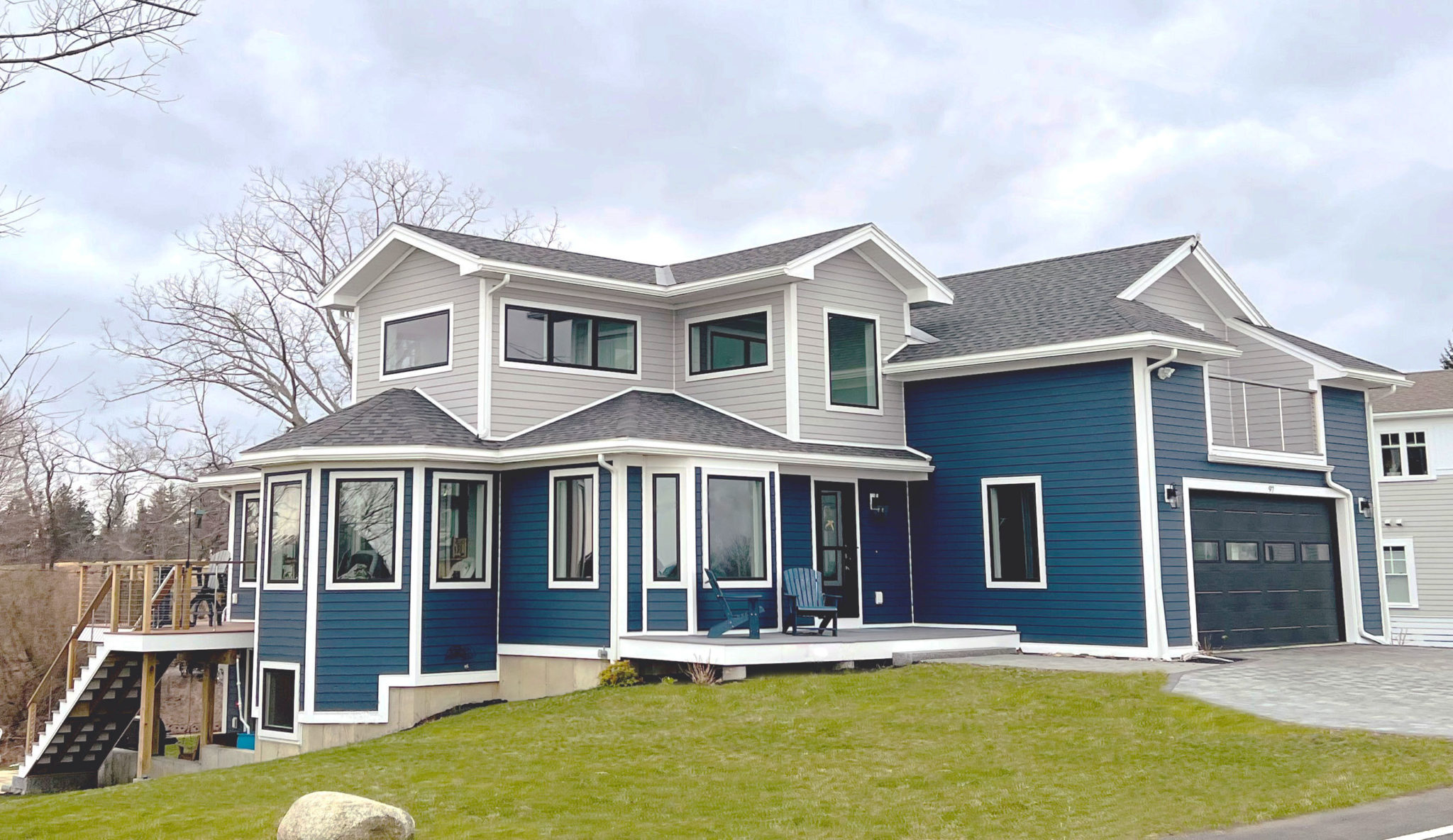
In 2020, Pionarch designed and constructed a 2,400-square-foot home in the Great Neck community of Ipswich, Massachusetts. This transitional New England home sits on a lovely property with spectacular views of the ocean. The house includes many amenities, from its three bedrooms and furnished kitchen to the personal library, two decks, and two garages. With over thirty windows and two skylights, this house utilizes all of the natural sunlight the property receives throughout the day. The interior’s neutral color scheme with wood elements makes the client feel completely at home within the house.
Seger Architects
83 North St., Salem, MA 01970
Seger Architects has five decades of collective experience and fifteen official business in the industry. Its principal architects’ cumulative experience varies from historic restoration to adaptive use and structural repurposing. In addition to complete architectural services, it offers feasibility studies, cost estimation, and materials research to better guide its clients.
Throughout the years, Seger Architects has developed into a multi-award-winning firm. Its notable awards include the Paul & Niki Tsongas Award (2017 and 2020) and Preservation Awards (2015 and 2017). It has also been recognized and featured by publications, such as Historic Salem, Inc.
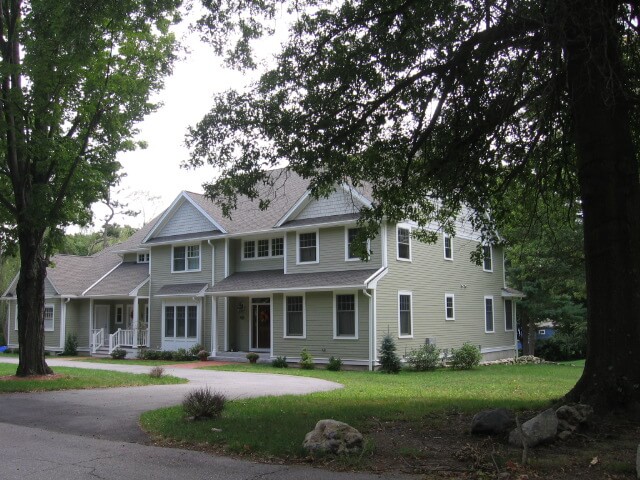
Lexington is a fine residential project provided in the firm’s portfolio. This private residence features a craftsman style with a wooden foundation and frame. The home’s simple atmosphere is strengthened by its color scheme of a dark green hue with mixes of white, evoking a sense of rest and security. It has multiple bathrooms and bedrooms, a finished basement, a master suite, and a sizable parking space.
Deer Hill Architecture
40 Lowell St., Peabody, MA 01960
Deer Hill Architecture believes that exceptional architecture is about more than providing elegant styles and timeless designs. It prioritizes being an active listener to each detail of its clients’ desires. Through deep communication, it has delivered countless projects, all of which have satisfied its respective clients. In addition to this, Deer Hill provides a Comprehensive Construction Documents service which allows clients to fully see the construction plan before it begins, allowing them to mold the project as they see fit.
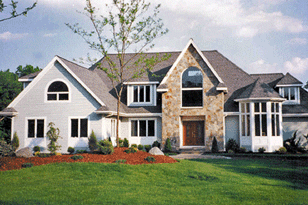
Deer Hill Architecture offers many residential services, such as custom home planning, house makeovers, and home additions. This example is a custom home for an eager client, Topsfield Private Residence. This craftsman-style home primarily features wooden materials and designs for a light, rustic atmosphere. When the firm worked on the residence, they envisioned entertainment as its primary aspect, adding a large living room, a kitchen and dining area, and a family room. Amenities include a master suite, an office or library, and a large deck overlooking the nearby golf course. Though the house was set for a bachelor, the firm decided to plan the space to accommodate all members of an average family so that resale value would be maintained.
Frangos Architecture and Design
100 Cummings Center, Suite 426-G, Beverly MA 01915-6111
With thirty-six years of service, Frangos Architecture and Design has established itself as one of the leading brands in the area. Throughout its decades of history, it has honed its skill set and services and marked itself as a pioneer that provides transformative spaces for its clients. All its projects include a practical and sustainable approach that is implemented to ensure that the best value is provided.
Leading the firm is William Frangos, AIA, its principal architect. William is a registered architect in multiple areas, such as Massachusetts and New Hampshire, and he is an accredited member of associations, such as AIA and the Boston Society of Architects. With his expertise and leadership, he has guided the firm in earning various certifications, including LEED and ENERGY STAR.

A notable example is Lynn Residence, a private home with sweeping outlooks on the surrounding area, such as a pond and the Atlantic Ocean. The home is situated on a gentle hill and is outfitted with wooden and stone materials for an earthy appeal. Its frame resembles a hexagonal figure with surrounding rooms to promote accessibility within the household. It also has a railing system and ventilation.
Michael McCloskey Design Group
86 Pleasant St., Marblehead, MA 01945-3346
Serving the local area as a full-service architect with well-rounded solutions and innovative designs is Michael McCloskey Design Group. It is deeply knowledgeable about home services, ranging from simple additions and renovations to entire custom home planning. It has been in service for almost three decades, building and nurturing a long list of clients that provide positive testimonials.
At the forefront of the firm is Michael McCloskey, a highly experienced architect who serves as its principal and founder. After graduating with various architectural degrees, he worked as an urban designer, then transferred to architectural firms as a design consultant. This enabled Michael to obtain vast knowledge of different styles and projects, such as hotels, housing developments, and resorts. With this knowledge, he established his firm, and he leads it with his guidance and instinct as an adept leader and architect.
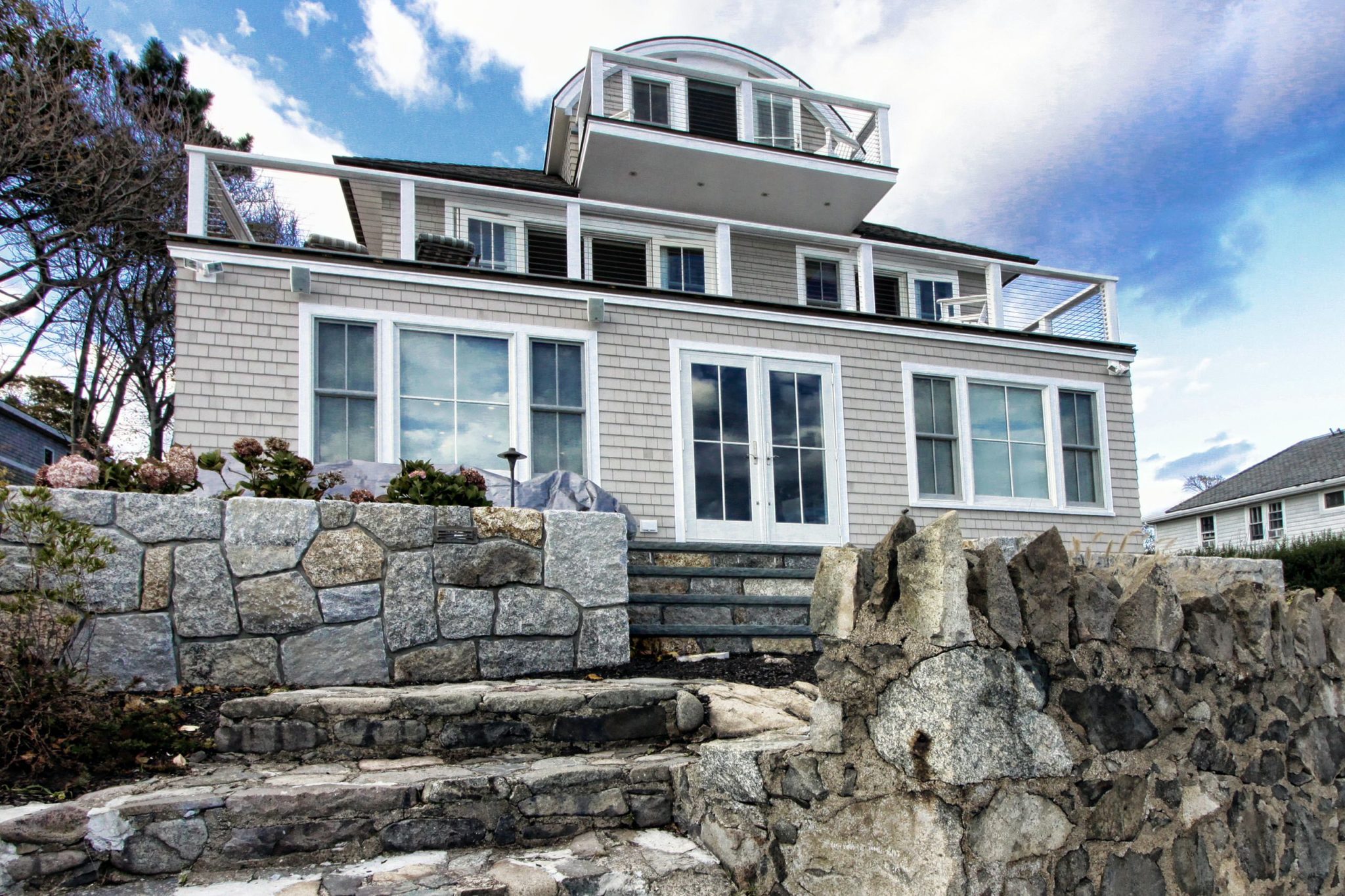
Nahant Renovation is a prime example of what the firm can accomplish for its clients. This home features the renovation of what used to be an old summer home. Michael McCloskey Design Group completely rebuilt the house, reducing it to its frame before building it back up in the space they envisioned it to be. It features a traditional style with contemporary touches for a mixed and clean atmosphere. The house was also incorporated with features that made it feel open to connect it to the ocean just beyond it, providing areas in the home that offer a striking view of its surrounding nature.


