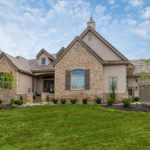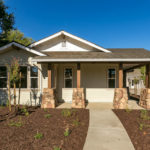Last updated on May 27th, 2024 at 02:00 pm
Regarded as one of the best states to live in, Ohio is noted for its picturesque, tiny towns; lovely fall foliage; and stunning natural wonders such as its waterfalls, rivers, and over a hundred natural lakes. It offers its residents a relatively low cost of living and several growing cities that attract up-and-coming professionals. Ohio is one of the Midwest’s hidden gems. This list showcases 19 of the best residential architects behind some of the state’s most stunning homes. These companies were chosen for their excellent portfolios, extensive backgrounds, and industry awards.
RWA Architects
2771 Observatory Ave., Cincinnati, OH 45208
RWA Architects arose from the vision of its two principal partners, John Isch and Michael Mauch. Together, they oversee the firm’s team of architects and designers. Headquartered in the heart of Cincinnati, the firm has been in business since 1989 and offers a comprehensive range of locally and nationally acclaimed architecture and design services. Isch draws inspiration from over three decades of industry experience and is a proud member of the American Institute of Architects (AIA) as well as a LEED-accredited professional. Mauch oversees the firm’s management and administration. He is also LEED-accredited.
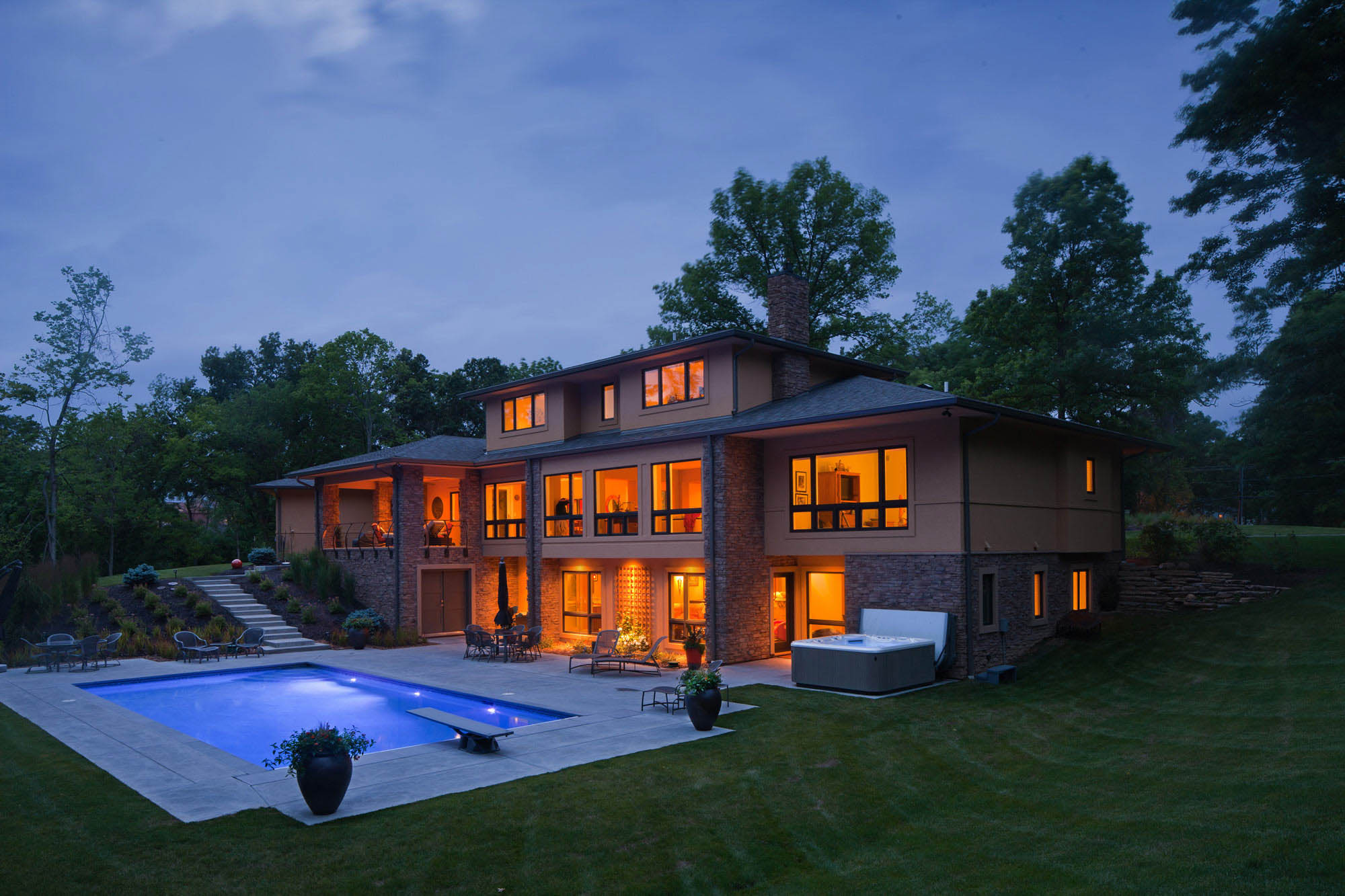
Showcased here is one of the firm’s projects. This new residence features hip roofs, stucco, and stone, with a modern feel. Towards the rear of the home, the project opens to a covered porch, highlighting a bamboo-paneled ceiling and walkouts from the lower level.
Schill Architecture
1650 Crossings Parkway, Westlake, OH 44145
Schill Architecture was founded more than four decades ago by Stephen Schill. Under his leadership, the firm has become one of Northeast Ohio’s leading architects. He first began his career in architecture at Kent State University, graduating with a double Bachelor of Architecture and Bachelor of Science degree. Prior to graduation, Stephen studied classical architecture at Villa Schifanoia in Florence, Italy. Schill makes sure that all of the firm’s clients receive the benefit of his enriching experience.
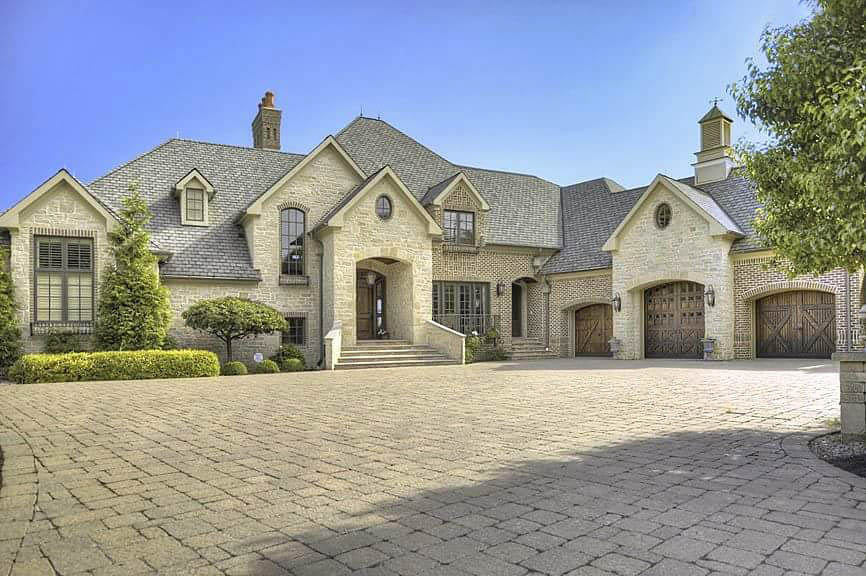
The photo here shows an example of the firm’s talent and expertise. For this home, the firm’s team utilized classic architectural elements and high-quality materials to create an inviting exterior with a French country aesthetic. The home’s cozy balconies and outdoor spaces are perfect for parties.
Simplified Living Architecture
6065 Frantz Rd. Suite 205, Dublin, OH 43017
Founded in 2008, Simplified Living Architecture has completed more than 570 projects. The firm provides its clients with a comprehensive range of residential architecture services. Founder Heidi Bolyard received her Bachelor’s Degree in Environmental Design and Architecture from Ball State University as well as an Associate’s Degree in both Construction Management and Art from Delta College. Under her leadership, the firm emphasizes the importance of maintaining a hands-on approach throughout the entire process. Showcased here is one of the firm’s projects.
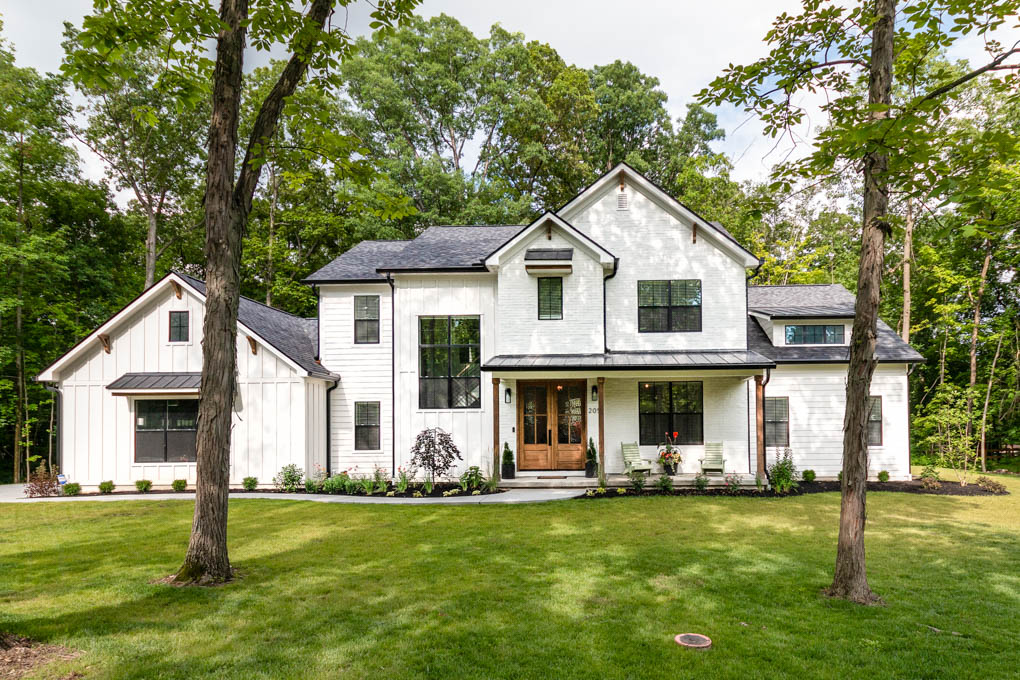
Photo by Robin Eddy, Cbus Property Pics
For this residential project, the firm demonstrated its talent with modern farmhouses. The home features wood siding and a shingled roof.
Ryan Duebber Architect
6058 Montgomery Rd., Cincinnati, OH 45213
Ryan Duebber Architect (RDA) is a full-service design firm operating out of Cincinnati. The firm specializes in architecture and interior design for single-family and multifamily residences. The firm’s portfolio showcases a broad range of new homes, additions, and renovations. RDA is led by its founder and lead designer, Ryan Duebber. Ryan received his Bachelor of Architecture degree in 1999 from the University of Cincinnati. He first gained experience working for six years in Cincinnati with a prominent Gold Medal-winning commercial design firm. He is actively involved in the Cincinnati Chapter of the AIA.
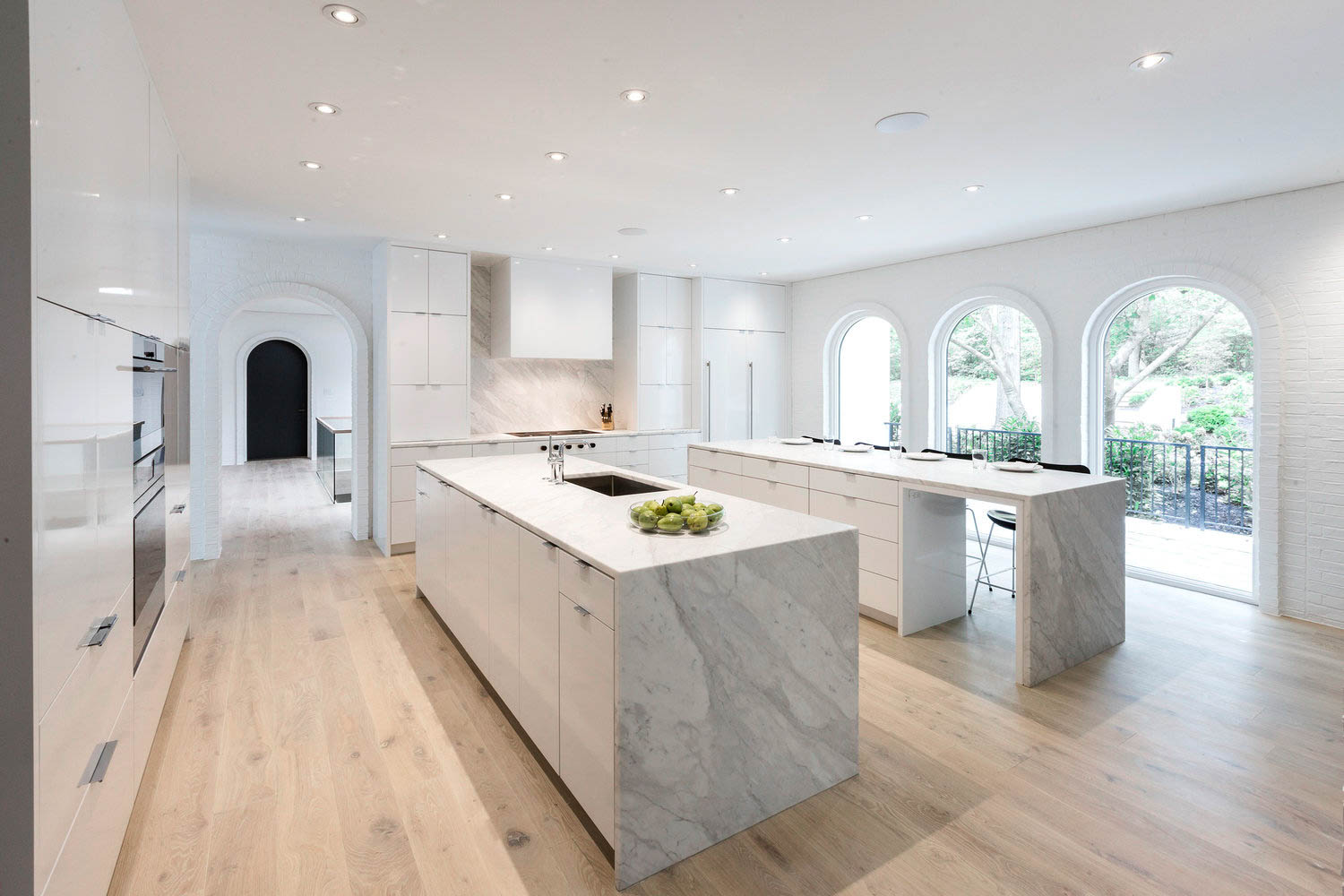
The photo here depicts the firm’s work for the Corbin residence. First built in 1966 by renowned Cincinnati modernist Carl Strauss, this home required a major interior remodel. The firm’s team introduced new finishes and functional arrangements, opting for simple geometries, clean lines, and an all-new color palette.
Springhouse Architects
205 East St., Springboro, OH 45066
Composed of a talented and experienced team of architects and designers, Springhouse Architects operates out of Springboro. The firm draws inspiration from its more than three decades of residential architecture experience. Principal Sheri Scott leads the firm. Sheri is an award-winning residential architect whose noteworthy projects have been featured in several high-end lifestyle magazines. Sheri was appointed by the city to the Springboro Historic Downtown Architectural Review Board and serves as the architect on several homeowners association boards. The firm offers free consultation services to interested clients.
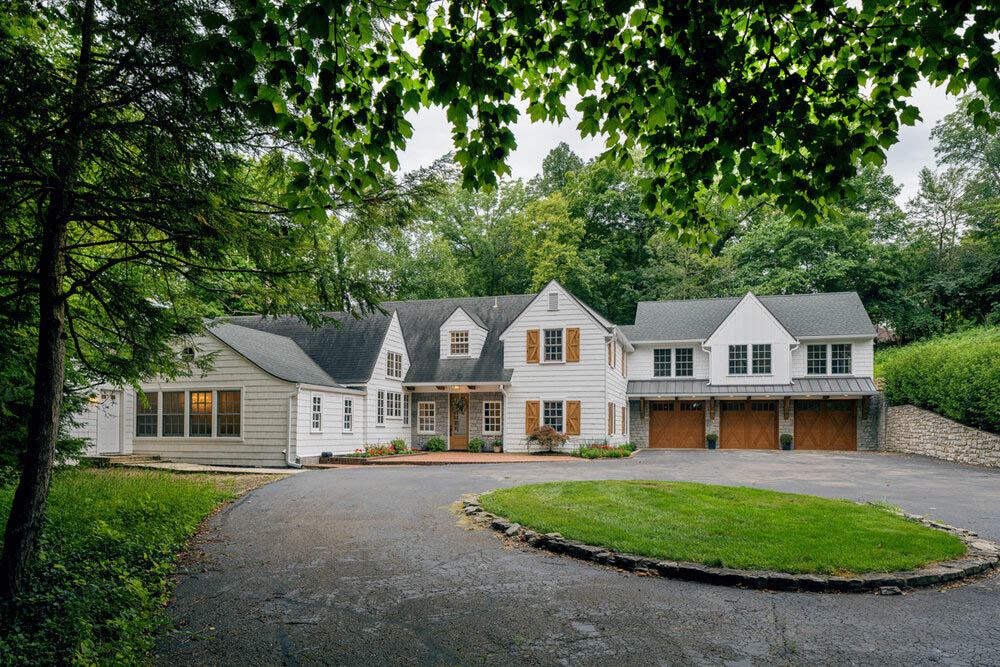
Shown here is the firm’s work for Storybook Reno. Located in Dayton, this project features a modern farmhouse theme with wood shutters and siding.
Drawing Dept Architecture & Design
3217 Madison Rd., Cincinnati, OH 45209
Drawing Dept Architecture & Design (ddept) is based in the Oakley neighborhood in Cincinnati. Since its establishment, it has been the recipient of over 80 design awards, including dozens of Honor and Merit Awards from the AIA. The company works on a wide range of challenging projects including residential, hospitality, and high-detail commercial projects.
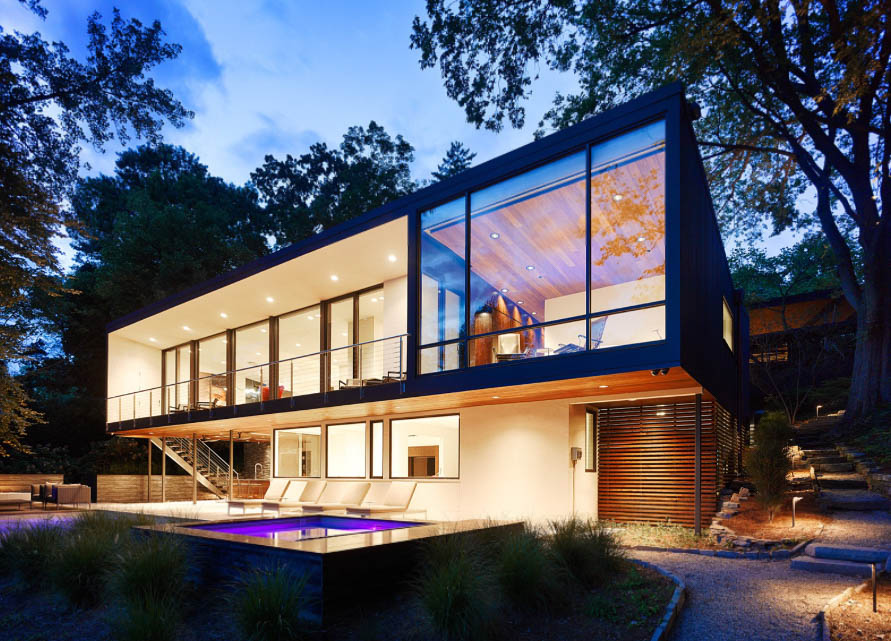
The mid-century remodel shown here won the firm the 2015 Best Overall Project during the Cincinnati CRAN Awards and the 2014 Honor Award from the AIA Cincinnati Design Awards. This home, nestled into a wooded hillside, was first designed in 1952 by noted modern architect Carl Strauss.
George Clemens Architecture
208 Bell St., Chagrin Falls, OH 44022
George Clemens Architecture is based in Chagrin Falls and extends its services throughout the surrounding area. The firm has expertise in an extensive range of home styles. These include everything from transitional and Mediterranean-inspired spaces to modern and contemporary homes. The firm is known for its western timber-framed finishes, as well as its open interiors. At the firm’s helm is founder George Clemens, who has been designing new homes and additions in Northeast Ohio for some 20 years. Prior to establishing the firm, he gained experience working in and around some of the best architectural design firms in San Francisco, New Haven, and Cleveland.
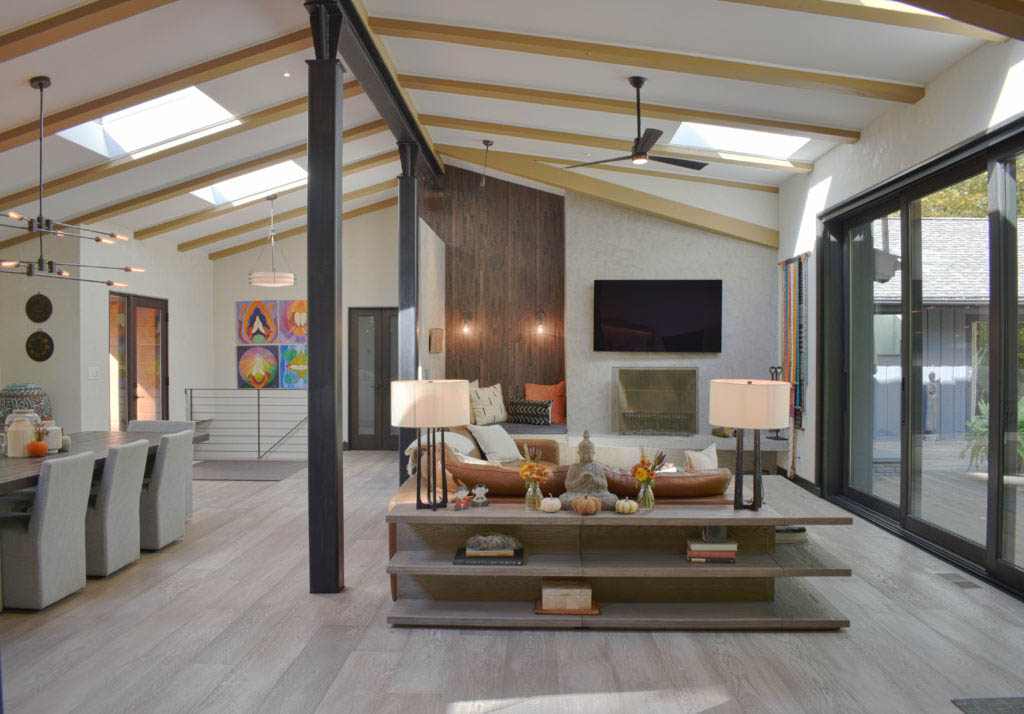 Showcased here is one of the firm’s projects, an innovative, mid-century home. The firm’s team added skylights and combined spaces to create seamless, indoor-outdoor entertainment areas. It also lifted the roof to accommodate a nine-foot-tall sliding glass door.
Showcased here is one of the firm’s projects, an innovative, mid-century home. The firm’s team added skylights and combined spaces to create seamless, indoor-outdoor entertainment areas. It also lifted the roof to accommodate a nine-foot-tall sliding glass door.
Wilcox Architecture
3564 Zumstein Ave., Cincinnati, OH 45208
Wilcox Architecture, based in the heart of Cincinnati, assists its clients throughout the entire residential design and construction process. Clients may expect close personal attention and a highly hands-on approach while working with the firm. The Wilcox team is experienced in every aspect, from the site and building assessment to closeout and finishing touches. Some of the firm’s work is found in the most desirable communities in greater Cincinnati. The firm has completed projects in Amberley Village, Anderson, Blue Ash, Hyde Park, Indian Hill, Madeira, Mariemont, Montgomery, Mt. Lookout, Oakley, Prospect Hill, Terrace Park, and Walnut Hills, as well as outside Ohio, in Wyoming, Northern Kentucky, and Northern Michigan. The firm has been in business since 2001 and is personally led by its founder, Tom Wilcox. His past experience includes historic preservation, municipal projects, nursing homes, restaurants, railroad structures, and residential projects.
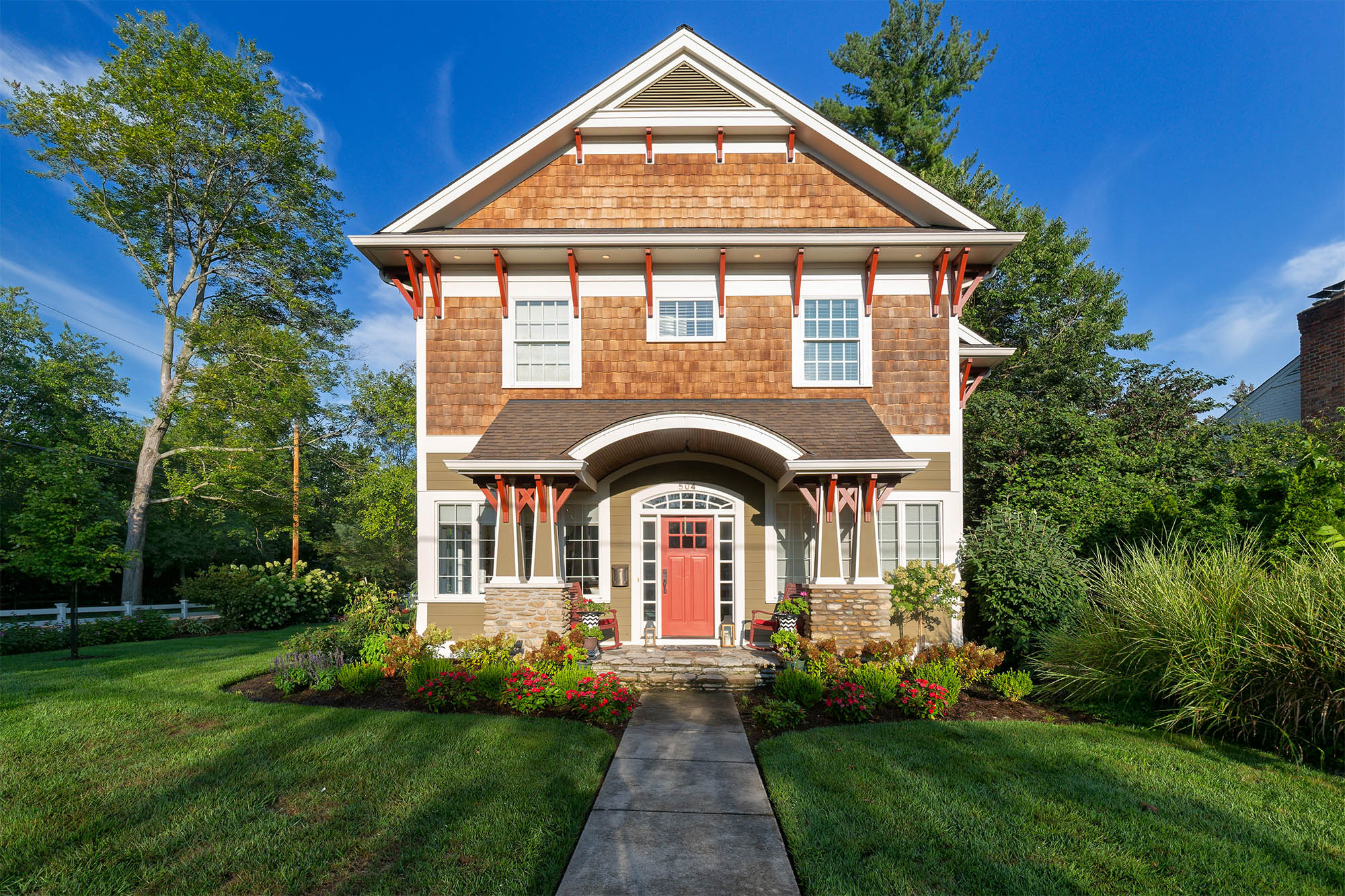
The photo depicts the firm’s work on a Terrace Park home. The project entailed an extensive renovation and home addition. Only the basement, fireplace, and front windows of the original home remain. The new design features a covered outdoor living space addition with a vaulted, beadboard ceiling with skylights, as well as a double-sided fireplace and a curved seating wall of stone.
Tim Lai Architect
401 W Town St. Studio 233, Columbus, OH 43215
Tim Lai Architect is experienced with a variety of building types. The firm handles both residential and commercial projects in Columbus and surrounding areas. The firm assists residential clients with everything from new construction to home additions to renovation. Its comprehensive services include site consultation, zoning variance, building code analysis, and conceptual design. It also assists clients with construction documents and building permits.
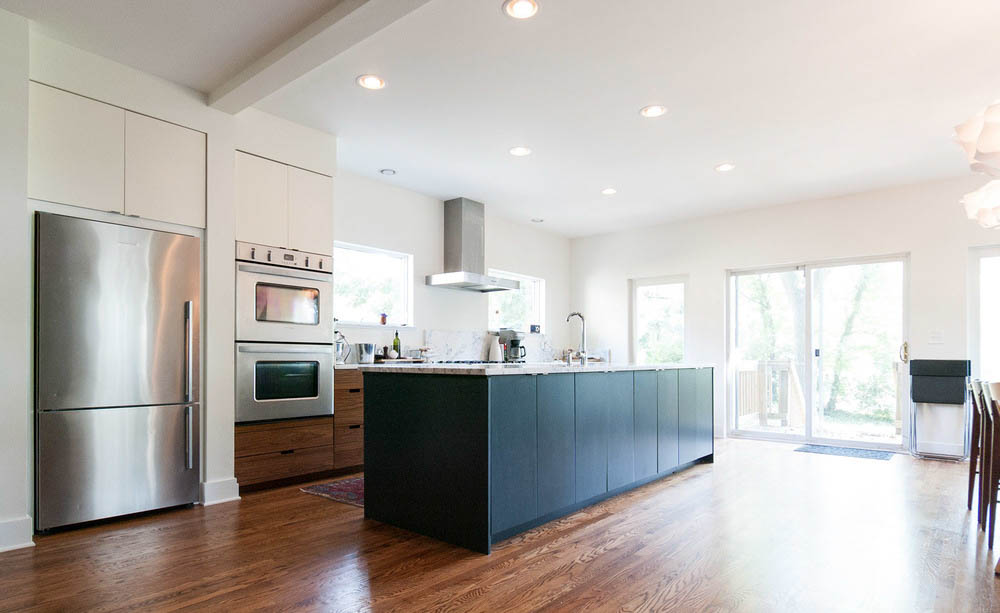
The firm’s principal, Tim Lai, is a licensed architect with over two decades of industry experience. He received his Master of Architecture degree from the Southern California Institute of Architecture before moving to Columbus. He first gained experience working at Triad Architects and NBBJ, where he was given the opportunity to work on a variety of project types across the United States and overseas. Under his leadership, the firm has become known for the functionality and modernity of its designs, which can be seen here. For this home, the firm’s team used hardwood flooring and installed sleek countertops for the kitchen. The open concept floor plan seamlessly connects to its exterior spaces.
Keiser Design Group
800 Cross Pointe Rd. Suite M., Gahanna, OH 43230
Established in 1995, the Keiser Design Group (KDG) is a full-service architectural firm that prides itself on the stellar reviews it has received through the years. It primarily services the area of Gahanna and has developed partnerships with some of its leading subcontractors and general contractors. The firm has evolved into an architectural group specializing in the ground-up design of residential and commercial buildings. Its portfolio also showcases several renovations and installations in pre-existing properties. Depicted here is one of the firm’s projects.
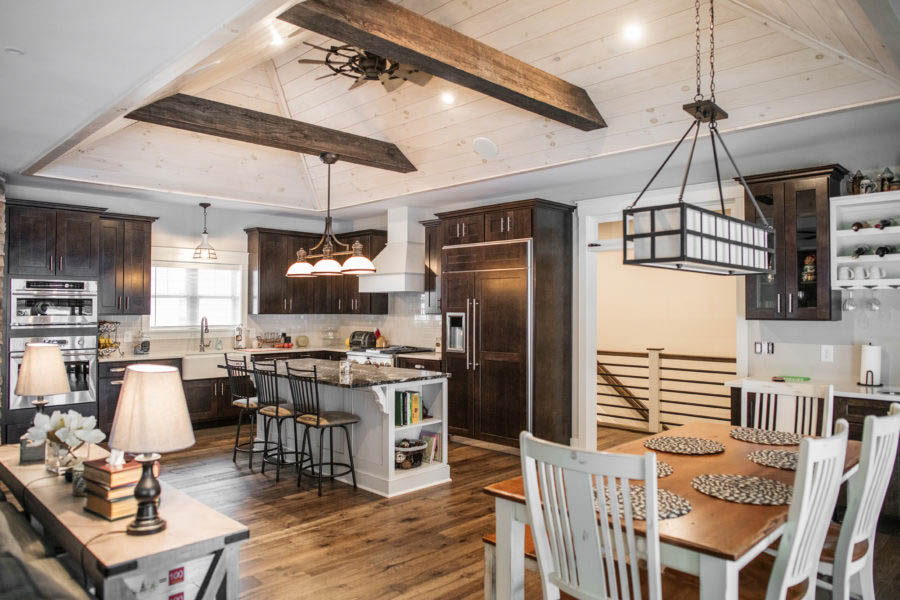
Completed for the Miller family, this Gahanna home spans 2,400 square feet with a 1,100-square-foot lower-level finish. The goal for this home was to design a hospitable space for children and grandchildren. It features a pool, play area, several bedroom suites, a large kitchen, and a hearth room. The firm’s team also designed a large screened porch and home office.
Richard Taylor Architects
48 South High St. Suite B, Dublin, OH 43017
Richard Taylor Architects sprang from the vision of its leader, Richard Taylor. He is an experienced licensed architect who has designed homes throughout Ohio, in addition to ten other states, including Arizona and Colorado. Richard ensures that each of the firm’s projects receives the benefit of his experience. Richard has also served on the Board of Directors of the Historic Dublin Foundation and the Historic Dublin Business Association and is currently a member of the Design Assistance Committee at Jack Nicklaus’s Muirfield Village Association. Taylor is also a published author on residential design.
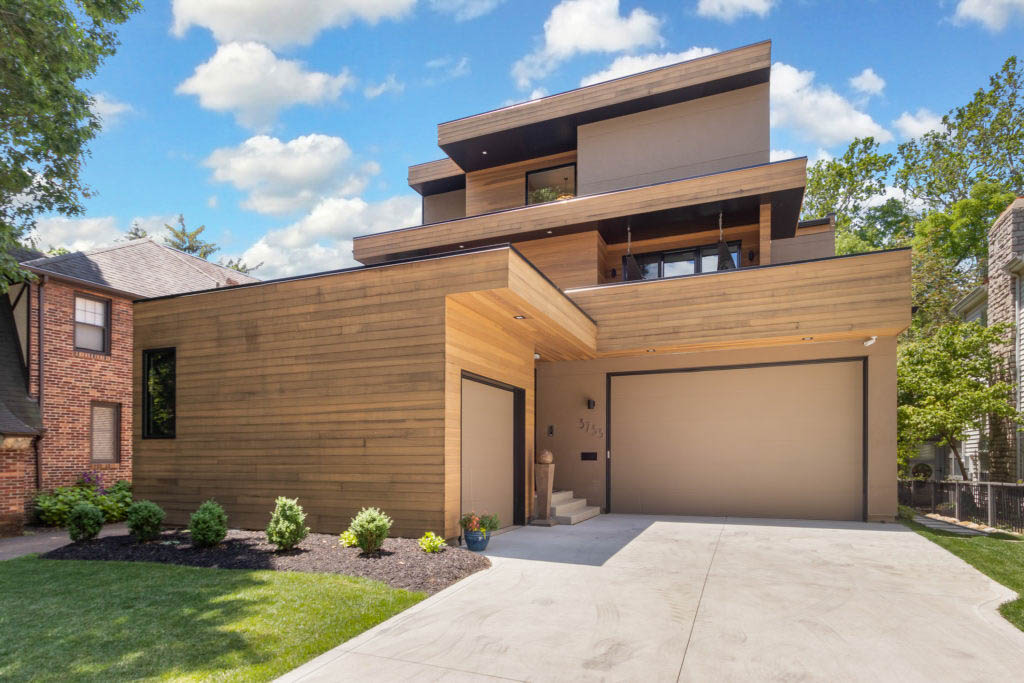
The project shown here embodies the firm’s talent and expertise. Located on Olentangy Boulevard, this modern infill home has a bold, contemporary style. The firm’s team was tasked with fitting a modern home into an eclectic neighborhood that includes Tudor, Colonial, and Craftsman homes.
Sally L. Noble Architect, LLC
413 Wyoming Ave., Cincinnati, OH 45215
Sally L. Noble Architect is a small boutique firm in Cincinnati. The firm designs no two homes alike and tailors its processes to its clients’ highly specific needs. The Sally Noble team provides its clients with full-service architectural design for new homes, additions, and renovations. The firm also incorporates various sustainable design practices into its work, assuring homeowners of the efficiency of its spaces. Sally obtained her LEED-AP + HOMES certification in 2011 and has designed several LEED-certified projects to date. The firm is also a leading expert in aging-in-place work.
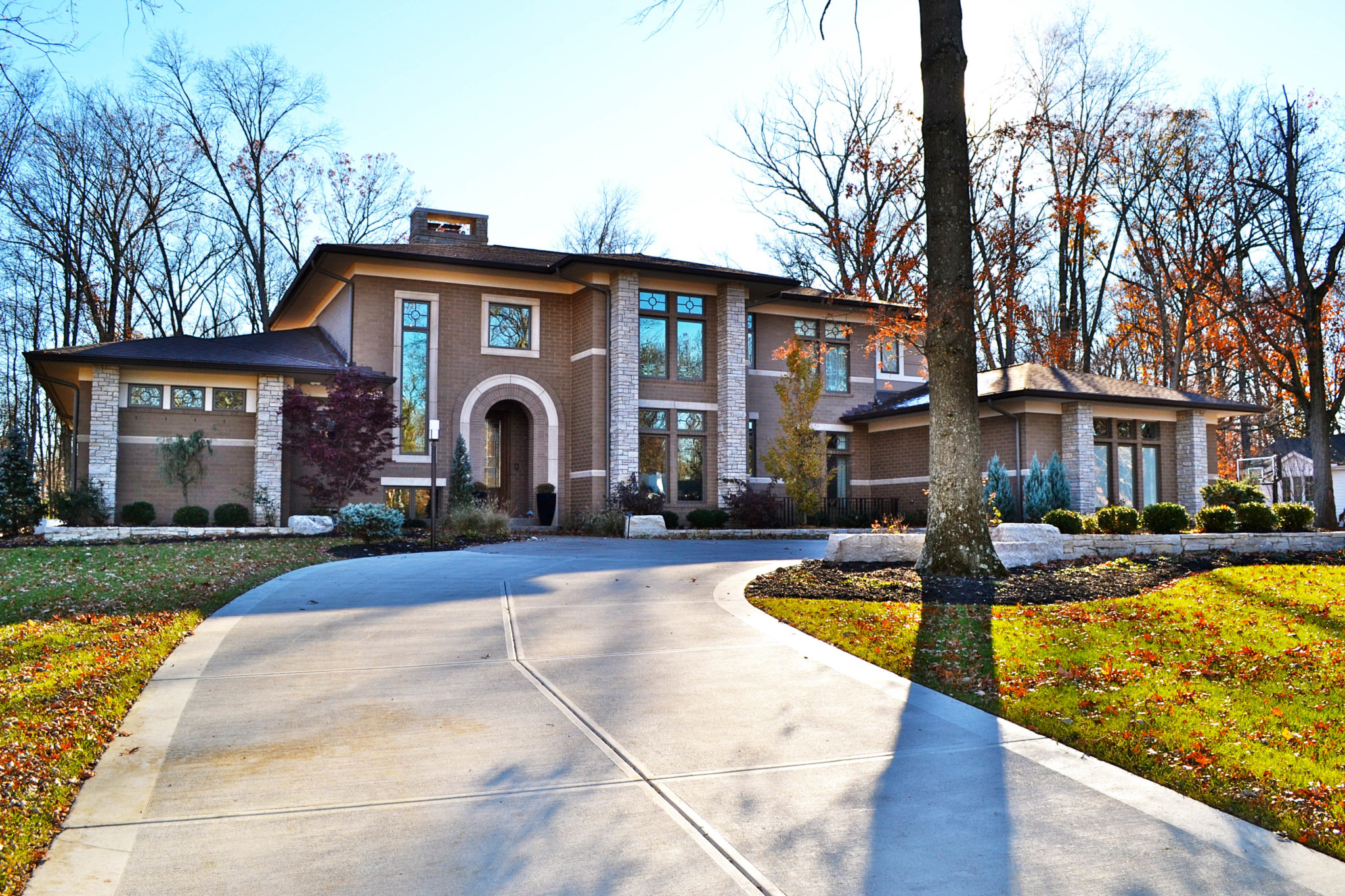
The photo here depicts a private residence designed by Sally Noble in Indian Hill. It features a mid-century design with subtle nods to the classic Prairie style. The exterior of this home is stone and brick with custom-designed windows and limestone trim. Inside, it showcases maple and cherry paneled walls, an open steel staircase, and floor-to-ceiling windows.
Childress & Cunningham Inc.
2355 Park Ave., Cincinnati, OH 45206
Childress & Cunningham is a premier architecture firm that has been in business since 1986. Based in Cincinnati, the firm caters to homeowners across the Greater Cincinnati area. The firm credits its success to its experienced staff members, who provide clients with value-added designs. The firm’s range of services encompasses master planning, architecture, interior design, 3D visualization, sustainable design, and project administration. The company also oversees construction management and provides LEED design work for interested clients. The firm handles both residential and commercial work.
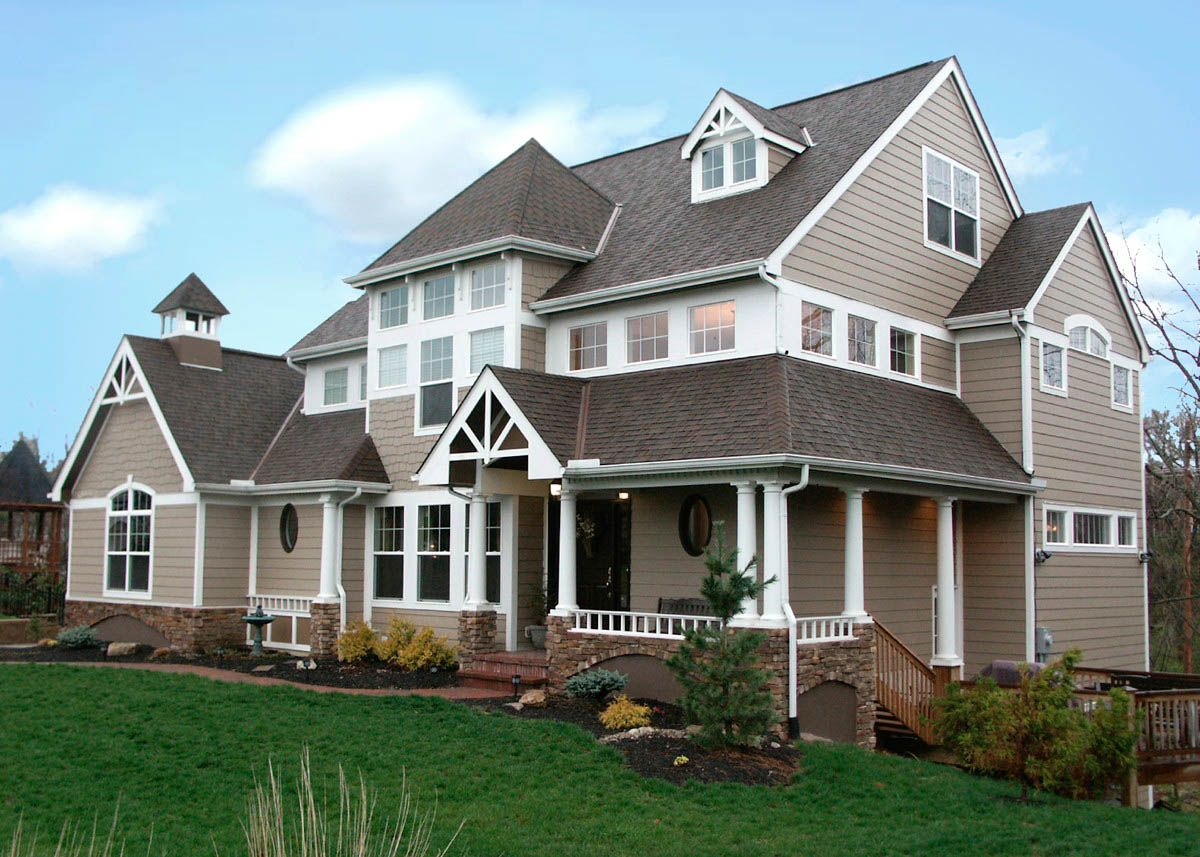
The firm’s portfolio showcases new homes, home additions, and extensive residential renovations. The firm’s work is noted for heavy timber details and transitional themes..
Mark Dunkley Architecture and Design, Inc.
8621 Sturbridge Dr, Cincinnati, OH 45236
Founded in 2002, Mark Dunkley Architecture and Design is based in Cincinnati. The firm’s design team draws inspiration from decades of experience. Mark Dunkley personally oversees each project that the firm takes on. He is noted for his excellent sketches and comprehensive conceptual designs. He is experienced in every aspect of the residential and commercial design process. The photo here is an example of the firm’s talent and expertise.
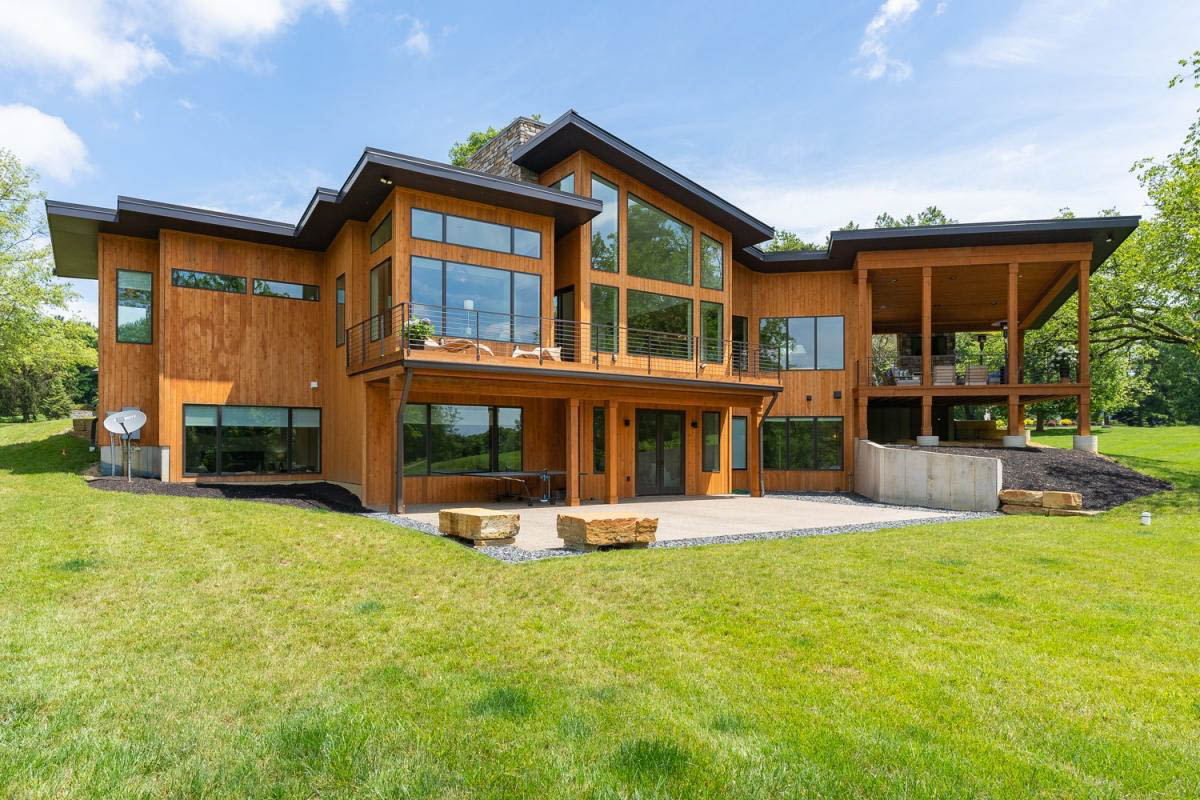
For this new home project in Cincinnati, the firm’s team employed a modern theme and incorporated floor-to-ceiling windows. Inside, the home features open and airy spaces, high ceilings, and custom touches.
Fidei Architecture
2850B West Market St., Fairlawn OH 44333
Fidei Architecture works on both residential and commercial projects, including several impressive religious spaces. At the firm’s helm are principals David Labocki and Marc Benedict. David draws inspiration from his 20 years of work on commercial buildings and places of worship. Prior to establishing Fidei, he had run a successful residential design firm called Labocki Design for 15 years. He also spent 20 years as the lead designer at a design-build firm working on commercial, institutional, industrial, and interior build-out designs. Mark holds a degree in architecture from Kent State University and is an expert in 3D visualization, Revit, strategic planning, project management, and partner development. His background also includes experience in various facets of commercial R&D, office, retail, industrial, and residential architecture.
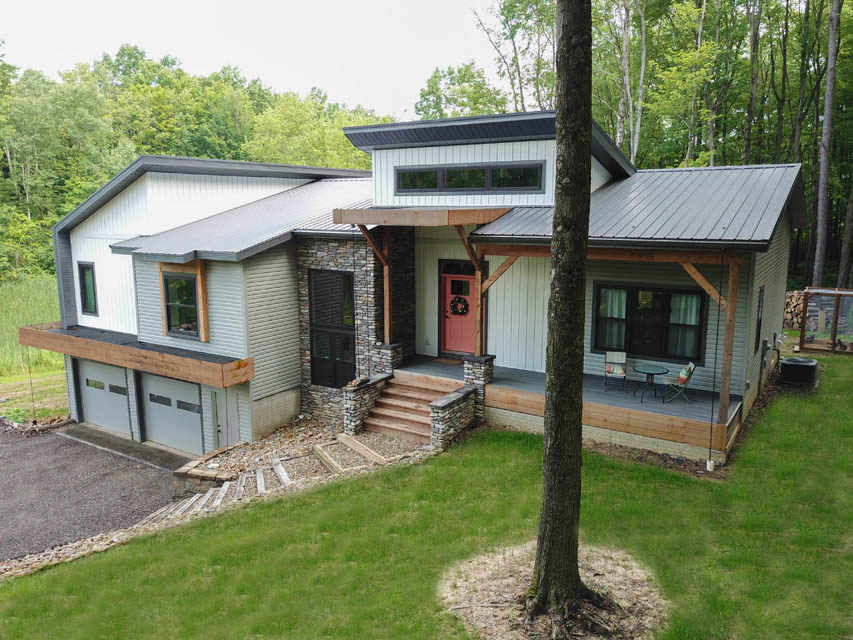
Under David’s and Mark’s leadership, the firm shows its affinity for modern and contemporary themes. The firm’s work is distinctive for its straight lines, modern touches, and minimalist themes, often employing timber framing and paneled walls.
Peninsula Architect
1775 Main St., Peninsula, OH 44264
Peninsula Architect is an award-winning architecture firm that has completed projects both locally and abroad. It operates out of two offices in Bozeman, Montana, and Peninsula, Ohio. The firm offers a wide variety of design services and is also noted for its sustainable practices. This assures clients that all of the spaces it designs are highly efficient and environmentally friendly. The photo here showcases the firm’s work on the Waterfall Ranch.
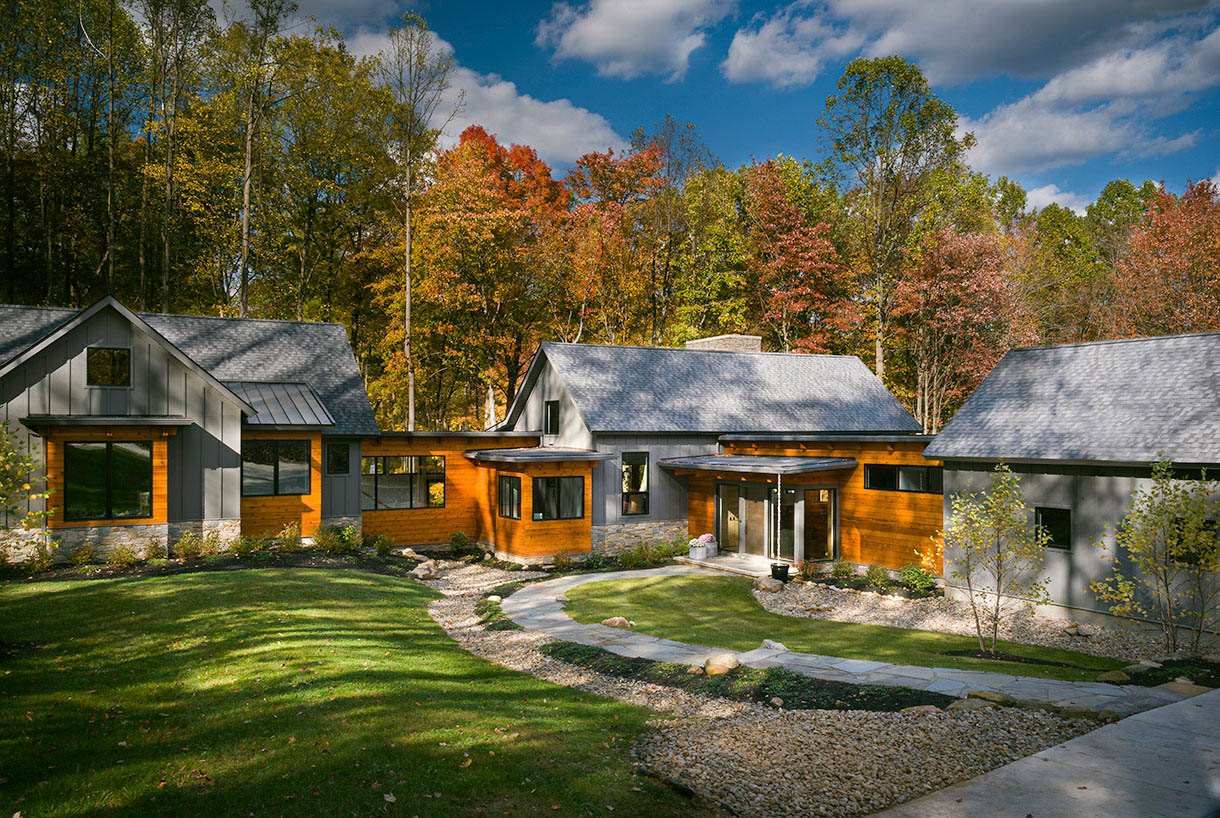
Located in Bath, Ohio, this project has a modern farmhouse theme. The firm’s team employed a seamless open-concept floor plan that connects the home’s spaces. Inside the home are high ceilings, exposed wood beams, and paneled flooring. The warm color palette is brightened by floor-to-ceiling windows.
Fold and Form, LLC
2692 Madison Rd. Suite N1 #267 Cincinnati, OH 45208
Fold and Form is a full-service firm located in Cincinnati, Ohio, and Sarasota, Florida. Well regarded for its innovative and thoughtful approaches, the firm is led by its principal, Chad H. Puckett. He is a graduate of the University of Cincinnati, DAAP Architecture Program, and offers clients more than three decades of industry experience, working for both large and small firms. He assists the firm’s clients with everything from conceptual sketches to final construction. He is the proud recipient of several Merit and Honor Awards from the Custom Residential Architects Network, Cincinnati Design Awards, and the Congress of Residential Architecture.
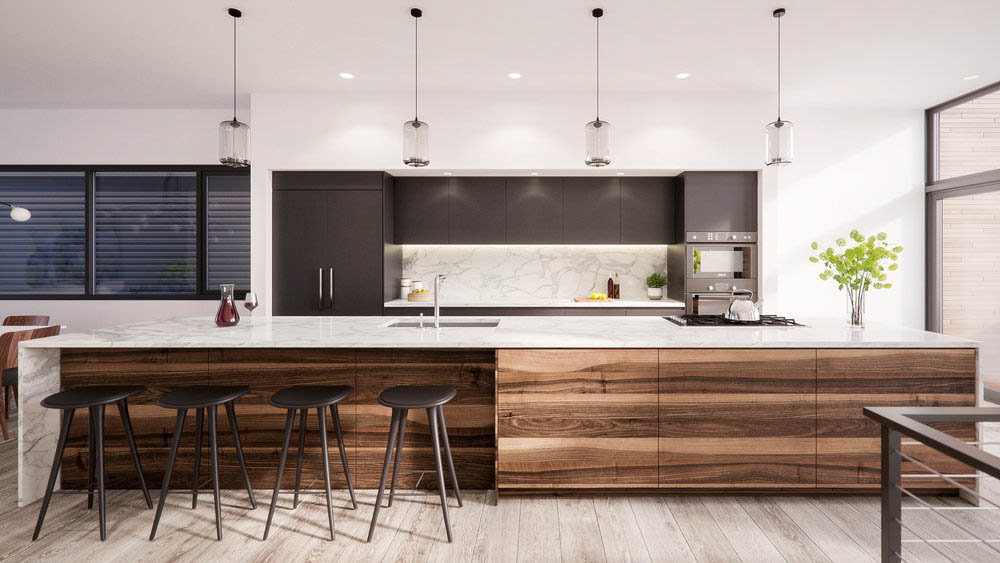
The project featured here showcases the firm’s work for this Monastery Street II home, a modern home designed for a hillside lot nestled in Mount Adams. The home’s exteriors are made of corrugated steel and dark cedar planks. The home spans over three stories and features an open staircase, elevator, basement space, and an expansive rooftop deck. The home is LEED Platinum certified.
Tilsley Architects
1140 St. Gregory St., Cincinnati, OH 45202
Tilsley Architects has been in business since 1991 and extends its services throughout Cincinnati. It is known for its exquisite attention to detail and comprehensive approaches to architecture. The firm’s projects include new construction and renovations of existing buildings. Tilsley Architects provides straightforward solutions to otherwise complex and challenging spaces. Its processes also emphasize the importance of sustainable and green methods, assuring clients of lasting quality. The firm’s team is involved in several community organizations, including the Mt. Adams Civic Association, the AIA, and Design Lab, formerly known as Architecture by Children.
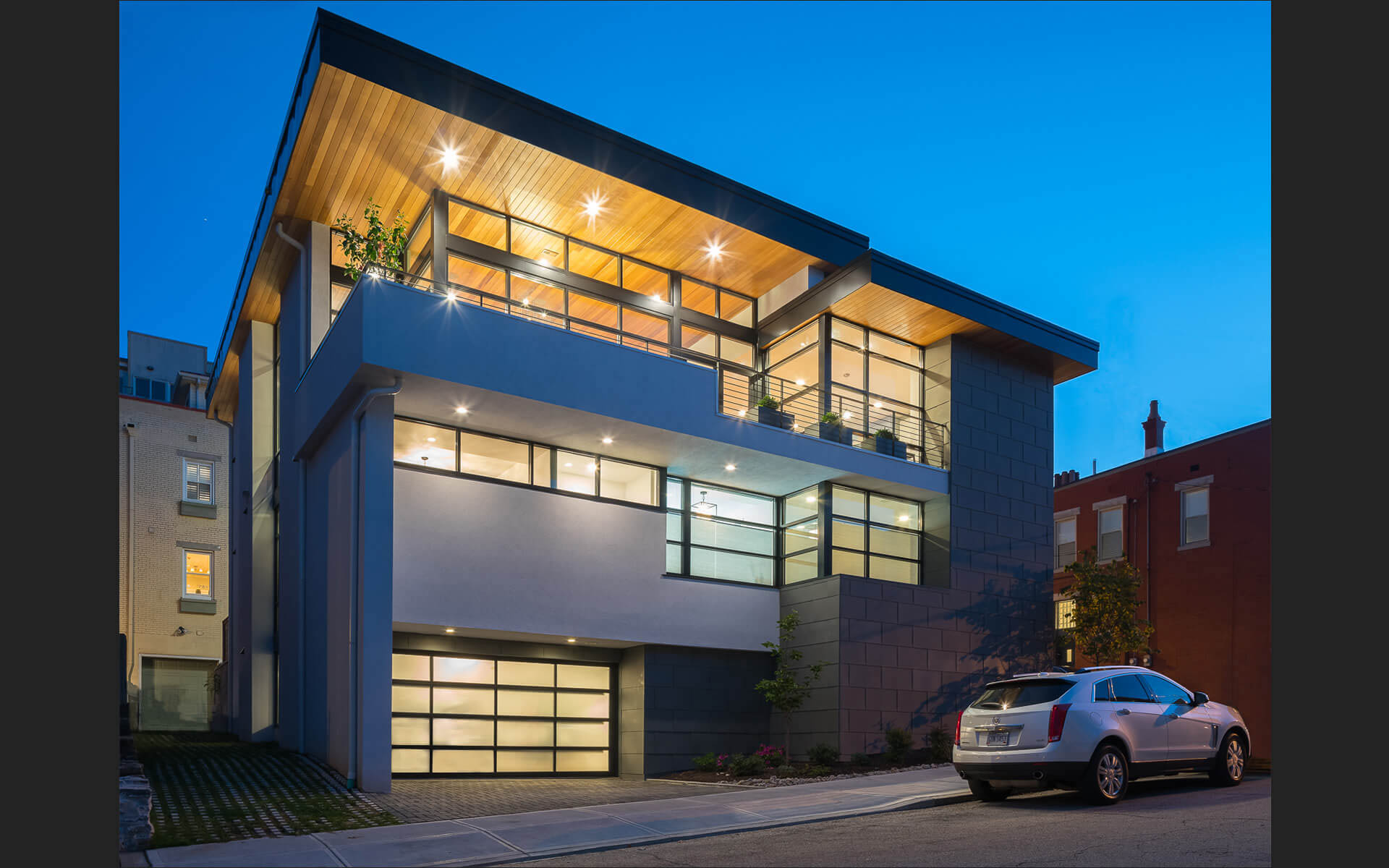
The project depicted here is the firm’s work for the Trilium residence. This home occupies a wide corner lot in an urban neighborhood. It is a two-story space with a custom sculptural staircase that transitions to its beautiful, upper living spaces. This home achieved LEED Platinum status from the United States Green Building Council.


