Last updated on May 30th, 2024 at 05:29 pm
Long Island is one of the best places to live in New York. Apart from its proximity to New York City, its suburbs and beaches offer residents a slice of tranquil, scenic paradise close to the hustle and bustle of a major metropolis. With year-round activities, excellent schools, and other amenities, it is consistently ranked as one of the best places to live in the United States. All of these features make it ideal for families and young professionals looking for their own place.
If you are looking for a home, Long Island has many residential architects who can assist you in making your dream home a reality. These architects are made up of professional designers with multifaceted backgrounds and expertise. Each of these firms is knowledgeable and experienced in their field and dedicated to delivering high-quality services to their clients.
Bates Masi Architects
132 North Main Street, 2nd Floor, East Hampton, NY 11937
Bates Masi Architects is a full-service architectural firm based in East Hampton, New York. For over 50 years, the firm has built a solid reputation on the basis of its impeccable designs and workmanship. Extensive field research, materials, craftsmanship, and designs tailored to each client form the basis of its consistent success. The firm has won a number of home design awards: the 2022 awards granted by the American Institute of Architects (AIA), which include the State Merit Award by the New York Chapter and the Archi Award of Excellence by the Long Island Chapter. The Signal Hill project, featured below, was the recipient of these awards.
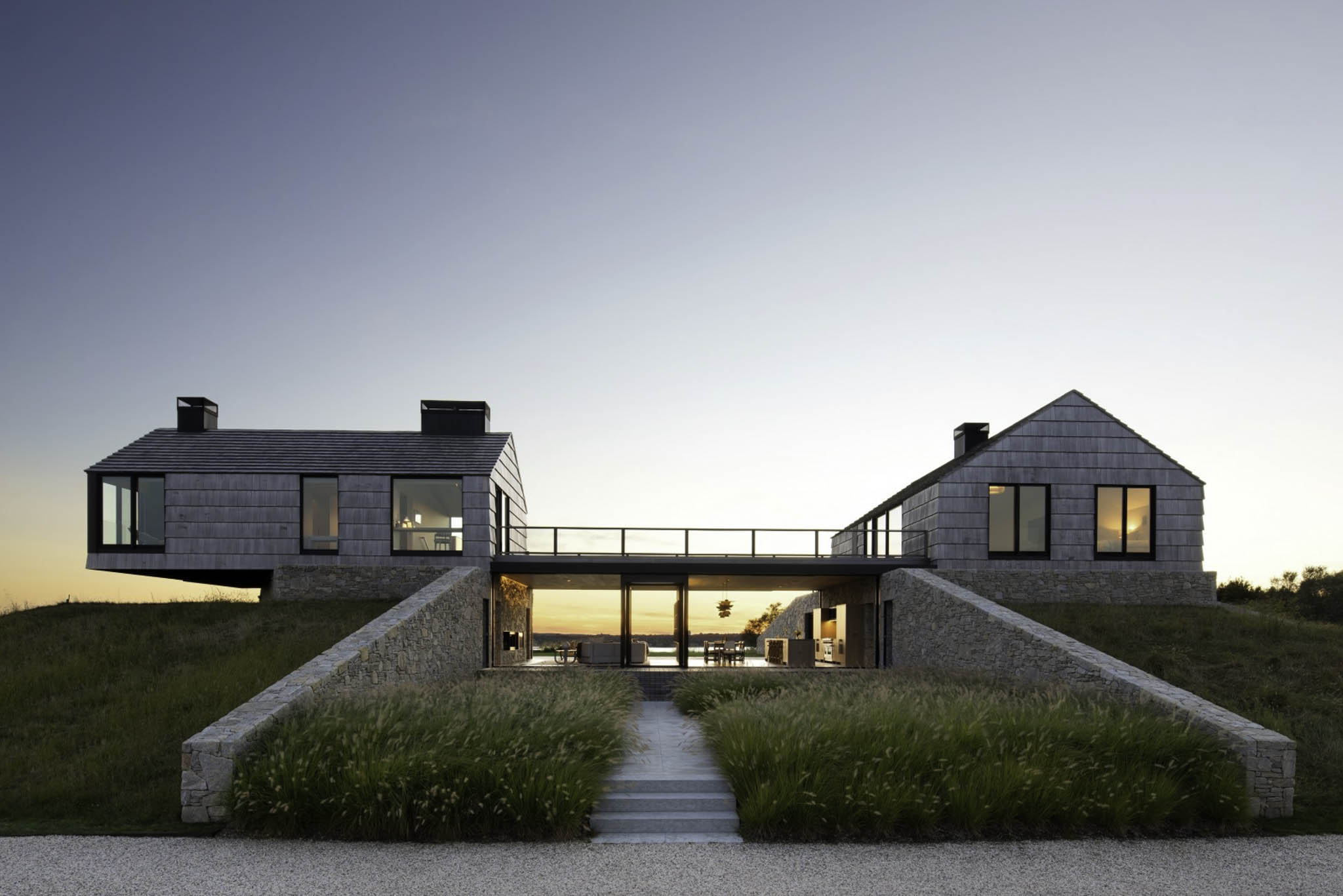
Leading the firm are co-owners Paul Masi and Harry Bates. Each had extensive experience in the industry before the founding of the firm. In addition to custom residences, the firm also designs offices, hotels, restaurants, and retail stores across the country. The firm’s work has been featured in publications such as The New York Times, Interior Design Homes, Hamptons Cottages and Gardens, and more.
Hierarchy Architecture + Design PLLC
7 Gaynor Avenue, Manhasset, NY 11030
Hierarchy Architecture + Design PLLC is well-known for its modern designs that emphasize clean lines and classic proportions. It specializes in creating residential homes that are seamlessly integrated into the context of the home and the neighborhood. Each of the firm’s professionals are committed to bringing projects through to completion, providing knowledge, assistance, and expertise throughout the design and construction phases. These practices were implemented by founder and principal T.J. Costello, AIA. He has more than 30 years of industry experience and is a Certified Kitchen Designer by the National Kitchen and Bath Association (NKBA).
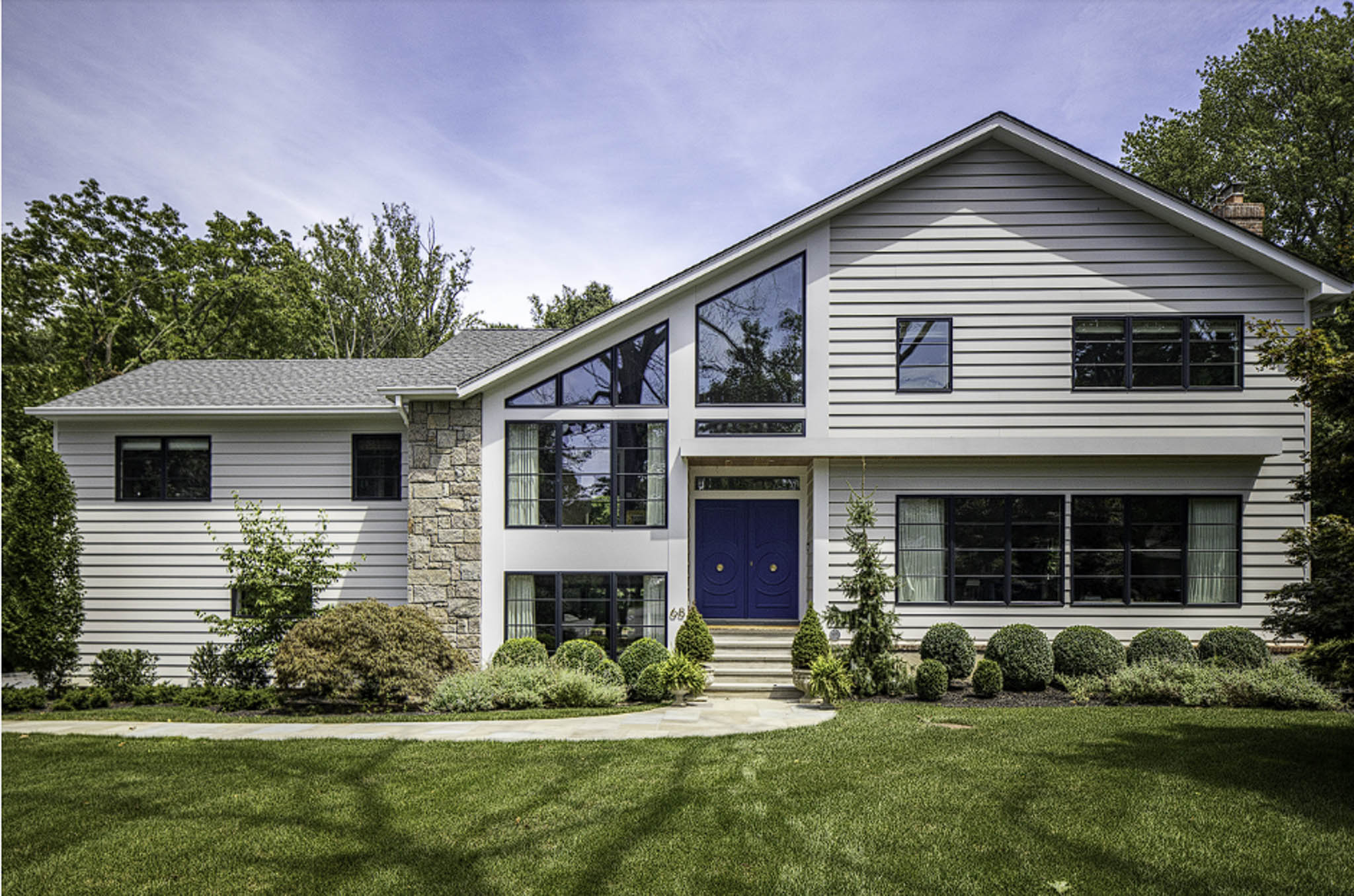
Hierarchy Architecture + Design PLLC is also experienced in traditional, transitional, colonial, and Tudor designs. The firm’s architectural services include custom homes, remodeling, renovations, restorations, and custom millwork. It is accredited by the Better Business Bureau (BBB) and is a member of the United States Green Building Council (USGBC) and the Designer + Builders Alliance of Long Island.
Narofsky Architecture
37-18 Northern Boulevard, Suite 317, Long Island City, NY 11101
Narofsky Architecture creates projects with a design process that is client-focused, innovative, and environmentally conscious. The firm provides architectural services to residential, commercial, and corporate clients. These services encompass a variety of projects from custom homes to multi-multifamily complexes, executive offices, and hospitality establishments. Several of these projects have received AIA Archi Awards. One of the reasons for the firm’s success is Principal Stuart Narofsky. He is a Fellow of the AIA (FAIA) and a Lifetime Achievement Awardee of the AIA’s Long Island Chapter.
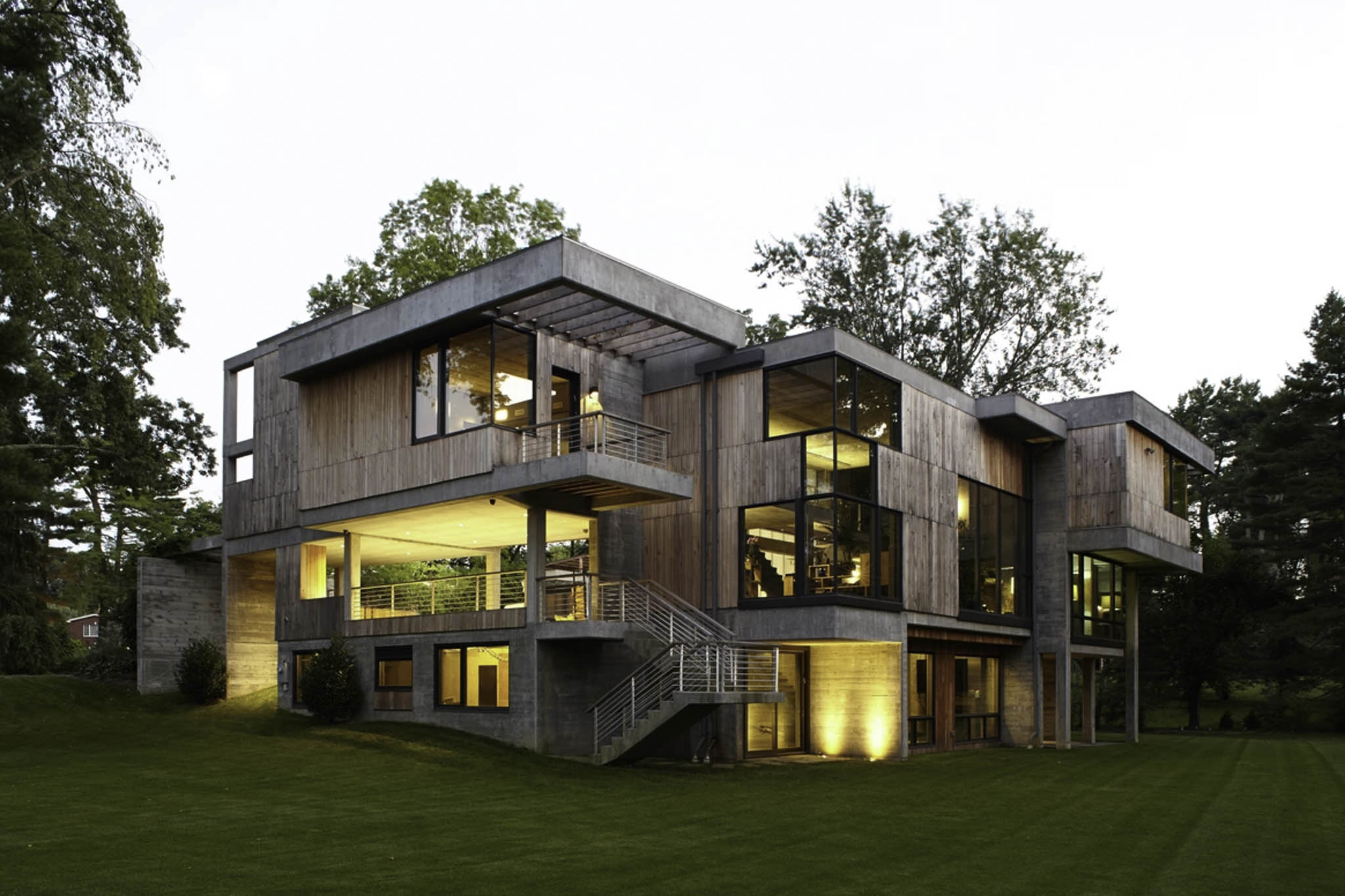
The featured project won the 2013 AIA Long Island Archie Award for Sustainable Architecture and was published in Luxe Magazine. Sticking to its practice, the firm designed the house to blend in with its surrounding. The property has an arboretum, paths, and abstract concrete sculptures. The open areas, natural lights, large rooms, and balcony provide an abundance of space for the owner, who enjoys gardening and entertaining guests.
Barnes Coy Architects
1936 Montauk Highway, PO Box 763, Bridgehampton, NY 11932
Among the primary goals of Barnes Coy Architects is to deliver projects that combine light, space, and modern lifestyles through innovative designs. The firm’s team of architects emphasizes natural light and rugged textures to create shadows and depth, making the different volumes stand out. These are all completed via a thorough understanding of the client’s goals and vision, who bring distinct and exceptional designs to their projects. Founders Christopher Coy and Robert Barnes have stood by these methods since the firm’s establishment in 1993.
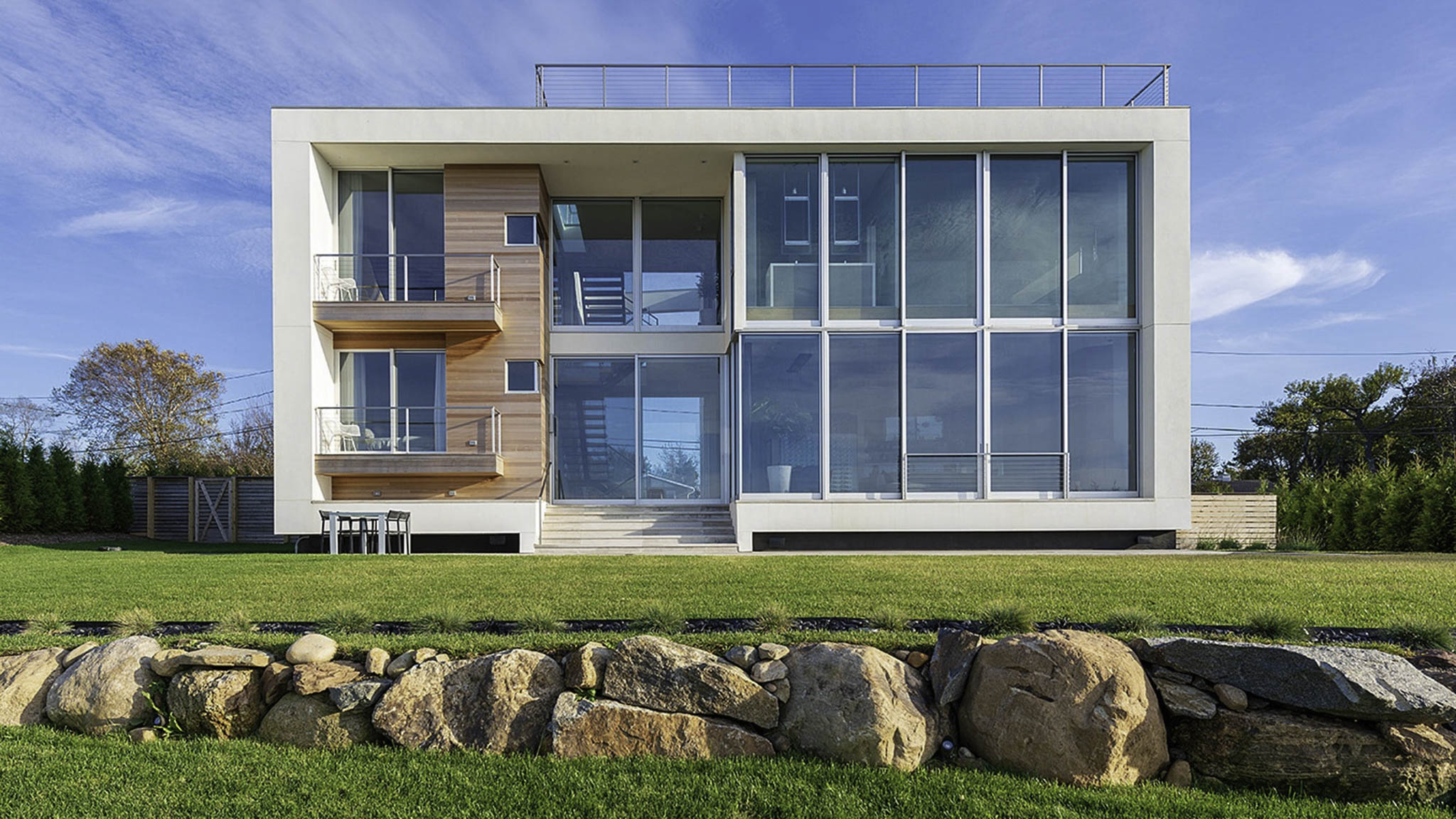
Barnes Coy Architects specializes in residential homes. It operates offices in Bridgehampton and Manhattan, and it has completed more than 250 projects in the area and the surrounding cities. The Clifftop House, which appears to be a simple box-shaped house at first glance, was actually more of a parallelogram. The house is divided into three sections: west for bedrooms, east for the garage, offices, and guestrooms, while the center of the home provides the entryway. The east side has horizontal cedar siding, while the entryway and west sides are brightly lit by the large glass windows and doors that surround them.
Smiros & Smiros Architects
51 Glen Street, Glen Cove, NY 11542
Smiros & Smiros Architects, founded in 1993, specializes in designing luxury residential, retail, and hospitality projects. The firm’s design roots are founded on timeless architectural and decorative principles that it has honed over the course of more than 30 years. Today, the firm has accumulated a portfolio of projects of various styles from traditional to modern, art-Deco to Palladian, Tudor, and more. The firm’s team of architects and designers works with clients to find designs that match their preferences. The result is a space that the client finds intuitive and comfortable.

Over the years, the firm has taken on local and international projects for clients. It received the Institute of Classical Architecture & Art (ICAA) Florida Chapter’s 2014 Addison Mizner Award for Planning and Urban Design. Smiros & Smiros Architects is a member of the AIA New York and Long Island Chapters, the USGBC, the Garden City Historical Society, and more.
Enspire Design Group
4964 Express Drive South, Suite 1, Ronkonkoma, NY 11779
Enspire Design Group is a Ronkonkoma-based firm that provides architecture, planning, and interior design services. It has experience in serving Long Island areas from Montauk to the Gold Coast, Hamptons, and Manhattan. Its team is made up of professionals with local roots and diverse backgrounds, capable of providing clients with multifaceted expertise in their projects. They are led by Michael Morbillo, AIA, who had extensive experience in architecture and industry prior to the establishment of his firm in 2005. Morbillo is a Leadership in Energy and Environmental Design (LEED) accredited professional and has a Degree in Architecture from the New York Insitute of Technology.
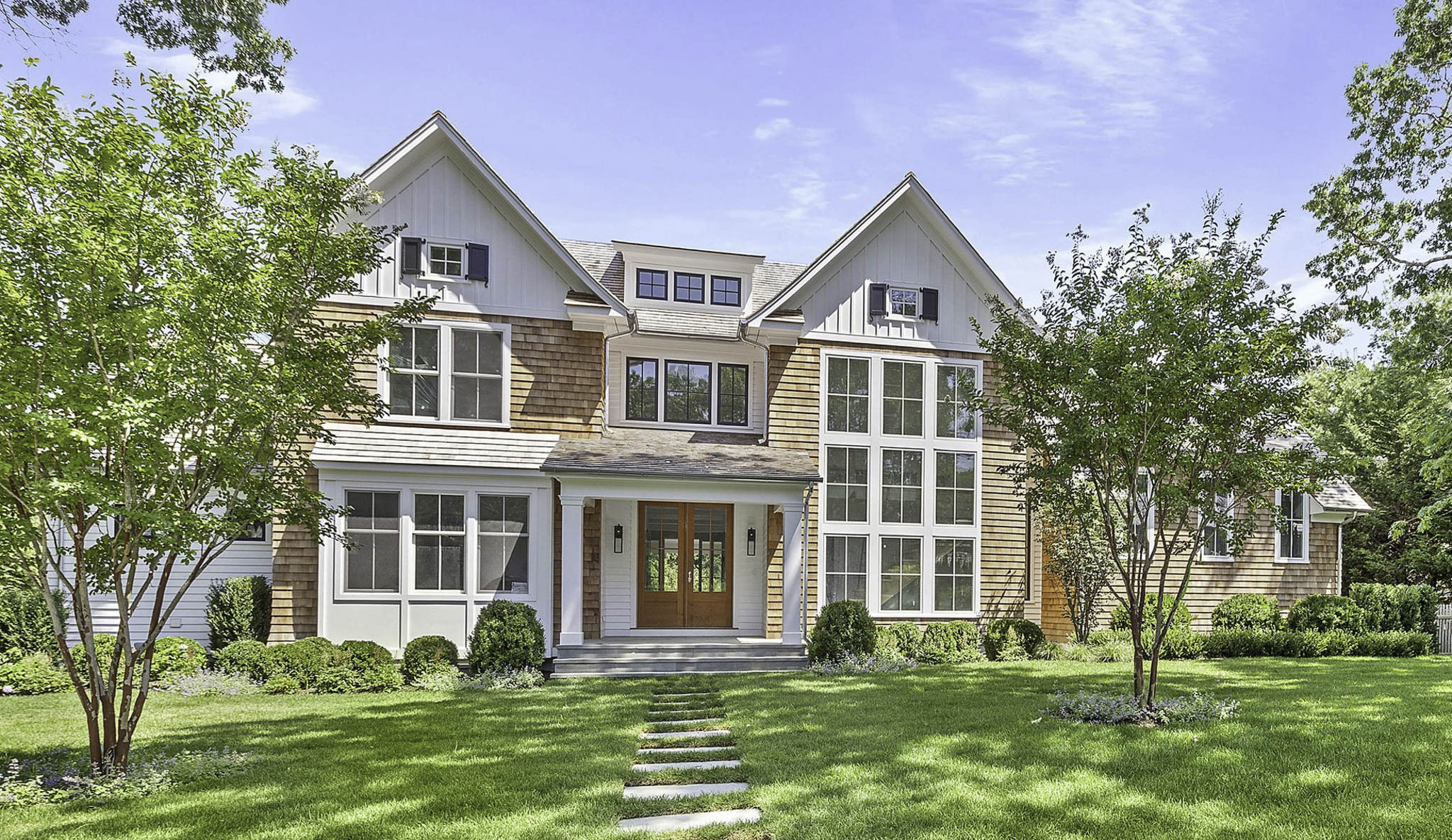
Enspire Design Group has completed over a hundred projects in the area. It has achieved its success by incorporating the client’s goals with the latest methods and materials available. Past clients praised Morbillo and his team for their professionalism, skills, and creativity. Clients noted the team’s responsiveness, ability to solve challenges, and exceeding their expectations.
Bouler Pfluger Architects, P.C.
85A East Main Street, Bay Shore, NY 11706
Bouler Pfluger Architects, P.C. (BPA) offers residential and commercial architectural services, as well as permit filing and 3D modeling. The firm, which recently moved to its Bay Shore headquarters, provides its services throughout Long Island, Staten Island, Brooklyn, and Queens. Since its establishment in 2001, the firm has been committed to providing clients with comprehensive service and design spaces that are conceptually, artistically, and ecologically progressive. Each design is achieved via communication and discussion between the two parties, ensuring that the project will meet the client’s expectations and more. The Long Island chapter of the AIA recognized the firm multiple times for its sustainable designs for residential projects.
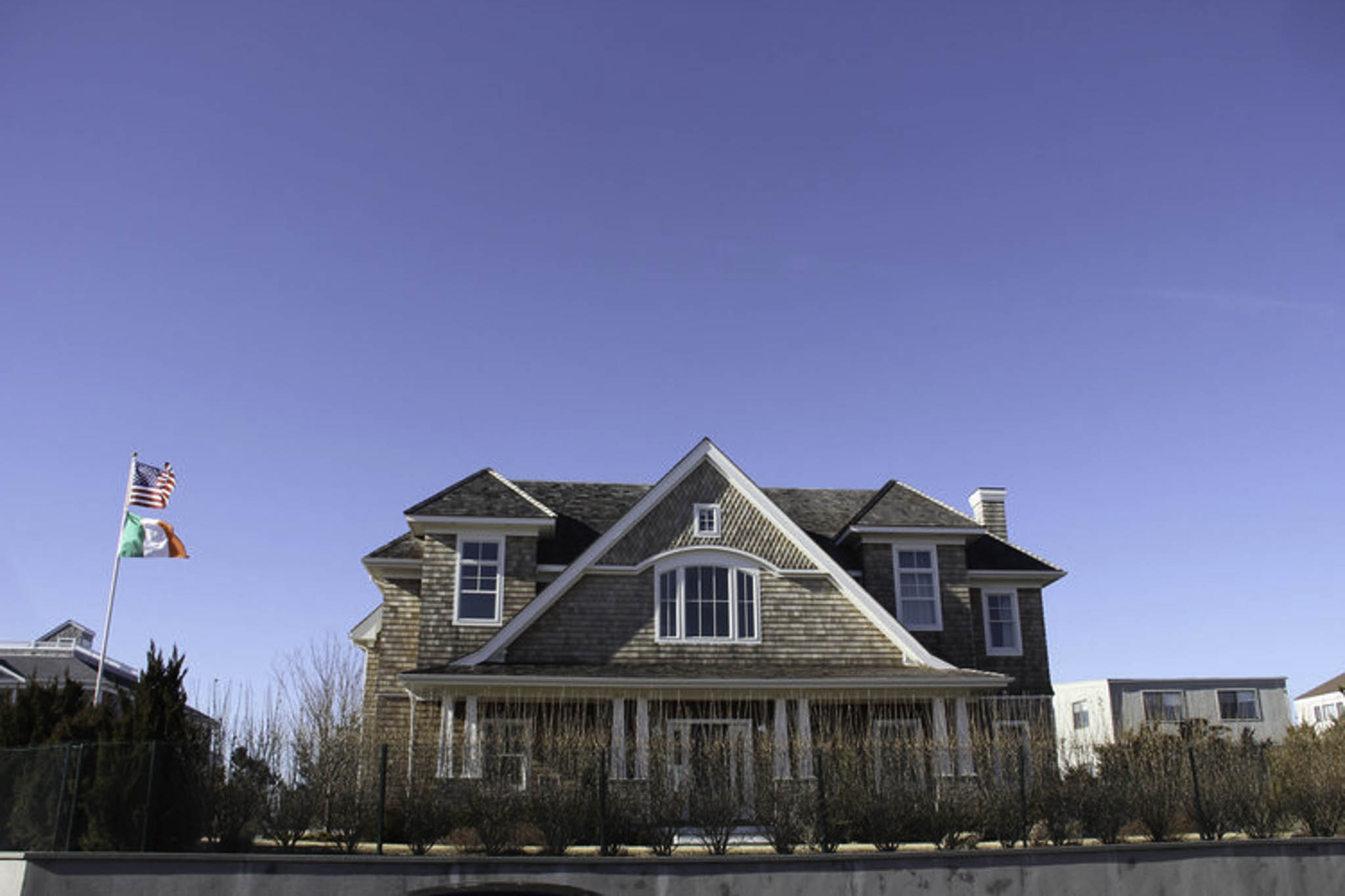
BPA is led by James Bouler, AIA, and Nicholas Pfluger, AIA, both registered architects. Bouler has been doing projects in Long Island for over 25 years. His interest in environmental conservation has been adopted and reflected in the firm’s energy-efficient designs. Pfluger on the other hand has worked with contractors, engineers, and architects in his years in the industry. Both of them have worked on multiple projects together before forming a partnership and establishing Bouler Pfluger Architects, P.C.
DHMurray Architecture
44-02 11th Street, #405, Long Island City, NY
DHMurray Architecture, founded in 1972, has a strong reputation for quality work and service among clients on Long Island and in the surrounding areas. While Donley H. Murray has retired, the last decade has been fruitful for the firm as his professional team has taken over and led the firm to new heights. Under Murray’s mentorship, the firm continues to execute projects of impeccable quality, expanding the business and gaining new clients along the way. In addition to providing residential design services, the firm has also completed several commercial projects in the area, ranging from restaurants to retail stores.
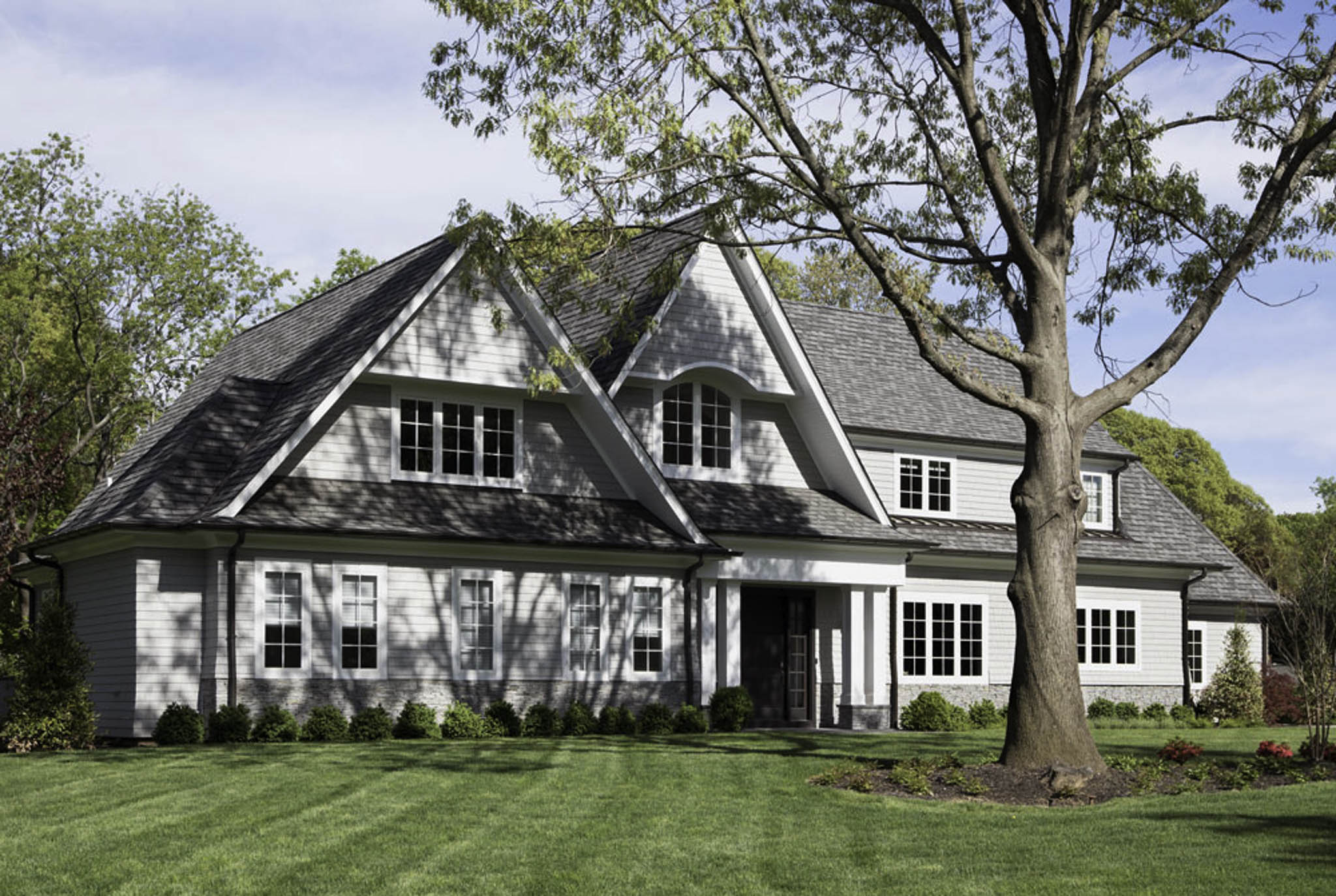
Thanks to a breadth of new clients, DHMurray Architecture’s designs and styles have also widened. The firm specializes in classic designs such as shingles, classic coastal, traditional, and Tudor. The coastal home project featured here is located in Sands Point. The project is designed in classic coastal with roof lines and asymmetrical features that are reminiscent of shingle-style residences in nearby areas.
Ian McDonald Architect PLLC
97 South Midway Road, Shelter Island, NY 11964
Ian McDonald Architect PLLC’s goal is to create a traditional style of architecture that integrates today’s technology and amenities. Its design process emphasizes these aspects while also focusing on the client’s visions. It believes in developing working relationships with clients that allow both parties to connect and understand one another, ultimately resulting in projects that meet their needs and goals. Its dedication to quality and attention to detail is evident in the high-end residences you’ll find its portfolio.
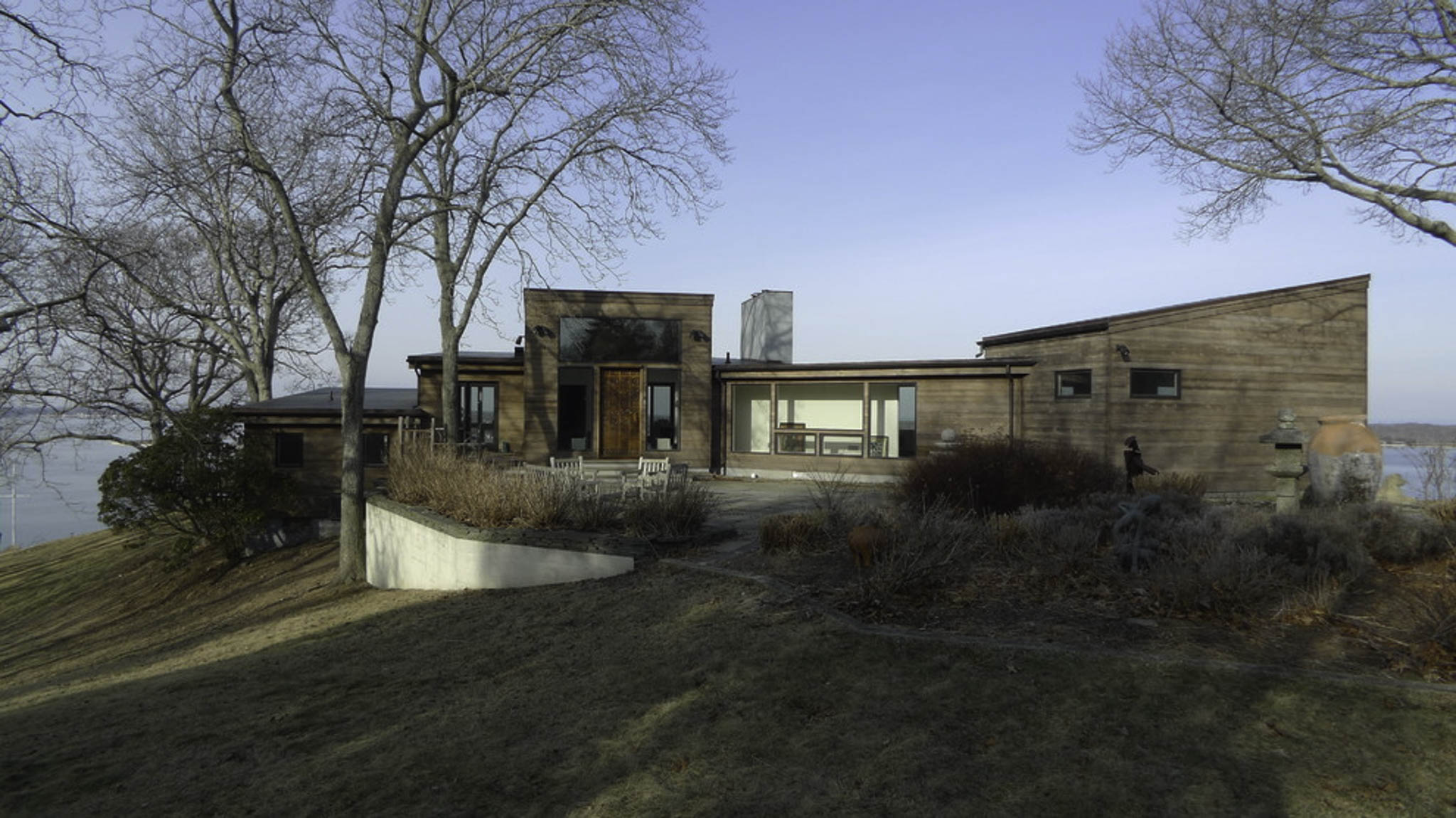
Ian McDonald had been in the industry for years before founding his own firm in 2002. He holds a Master’s Degree in Architecture from the Syracuse University School of Architecture. He has experience in the renovation of Park Avenue flats and townhouses in the East and West Side of Manhattan. The firm is located in Shelter Island and provides services to the Hamptons and North Folk. The firm is registered in New York, Connecticut, and Vermont.
For more information, you can check out their website here.



