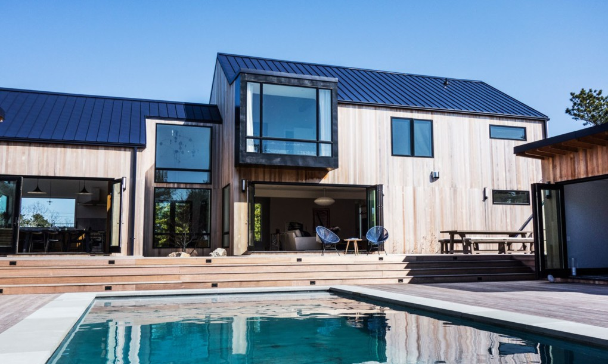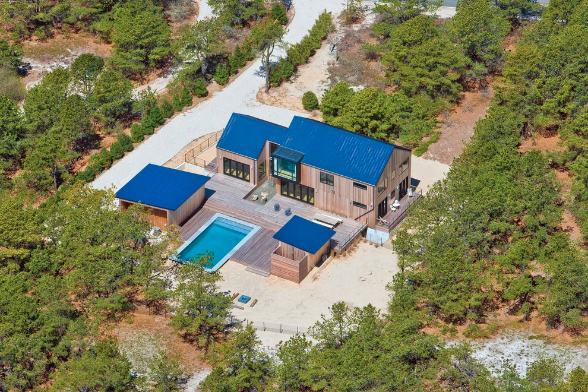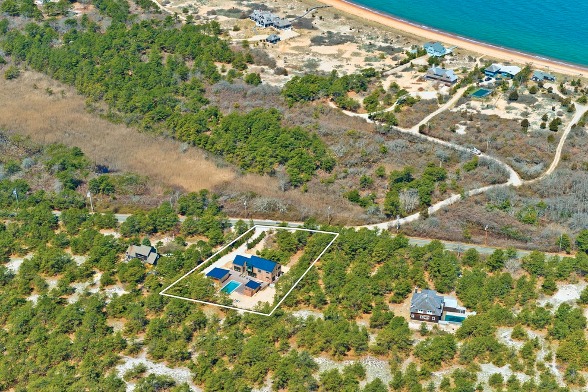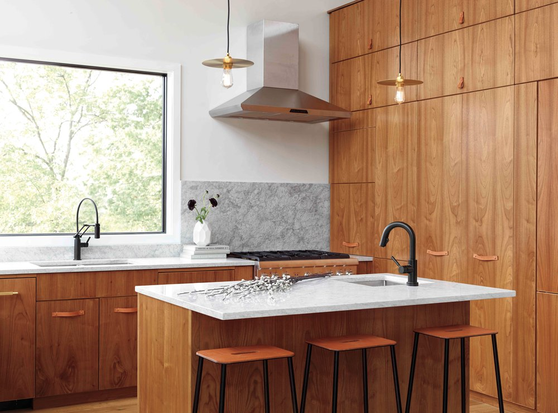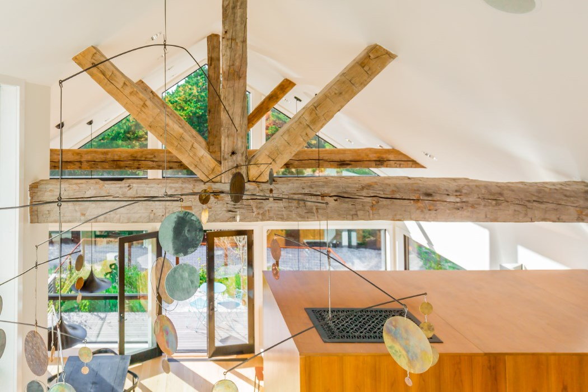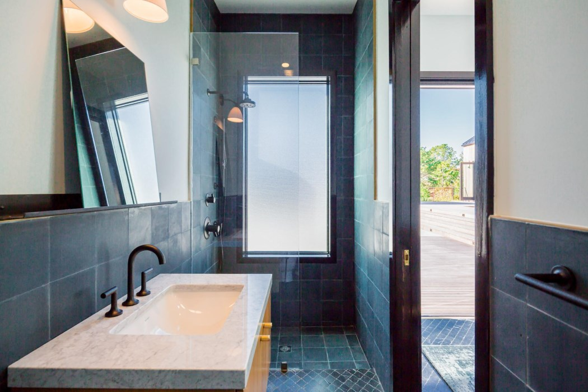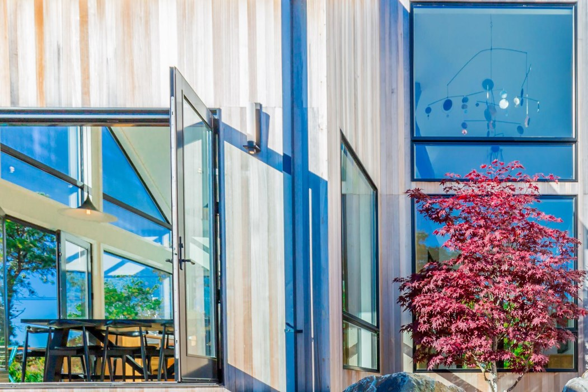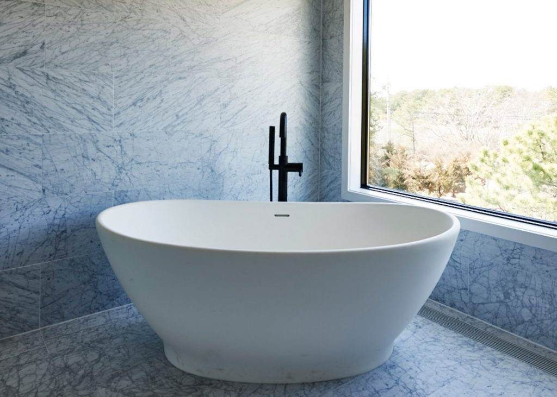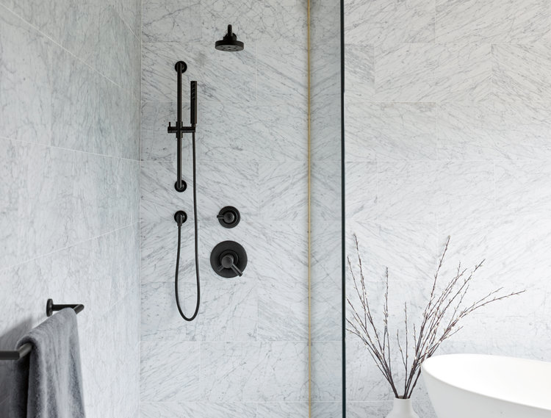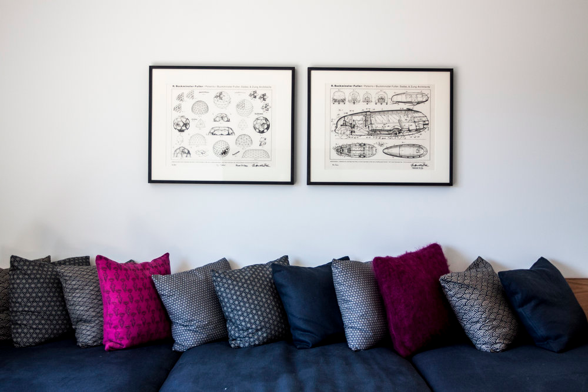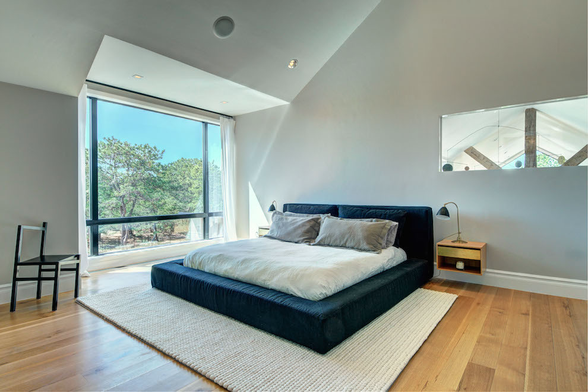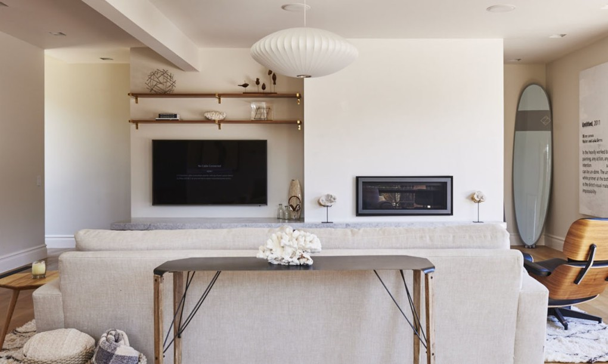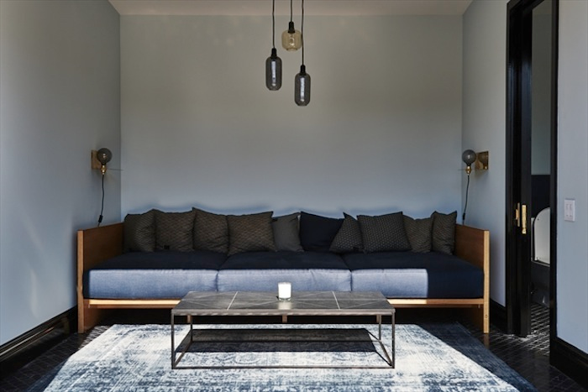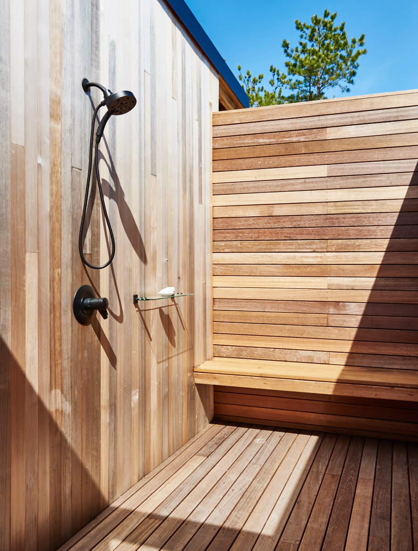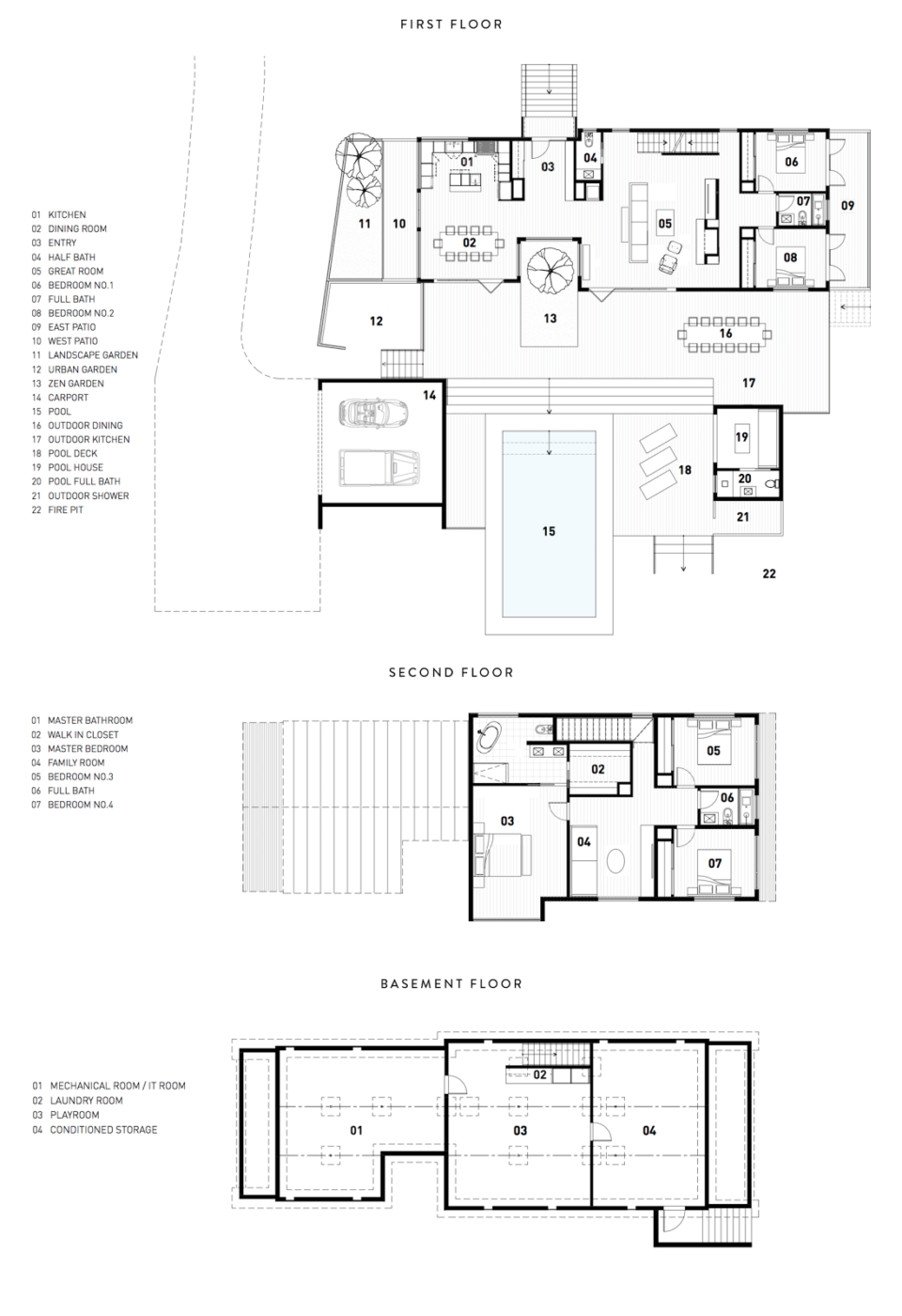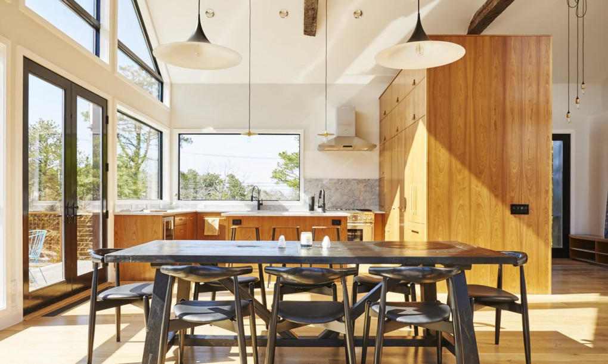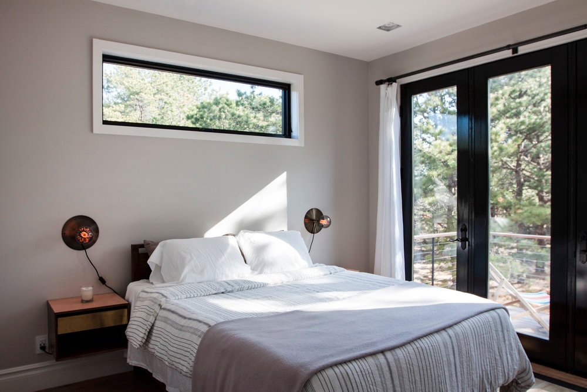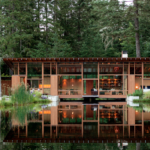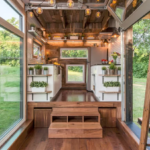Last updated on May 31st, 2024 at 08:32 am
This edition of our ‘Home of the Week’ showcases a modern barn-like home in the exclusive Hamptons town of Amagansett. Not only is this beautiful beach house set in an almost as beautiful location – it abuts a 216-acre nature reserve – but it also represents the peak of eco-luxury and integrated smart home technology. This magnificent home provides its owners with unrivaled privacy and all the comforts of 21st-century living.
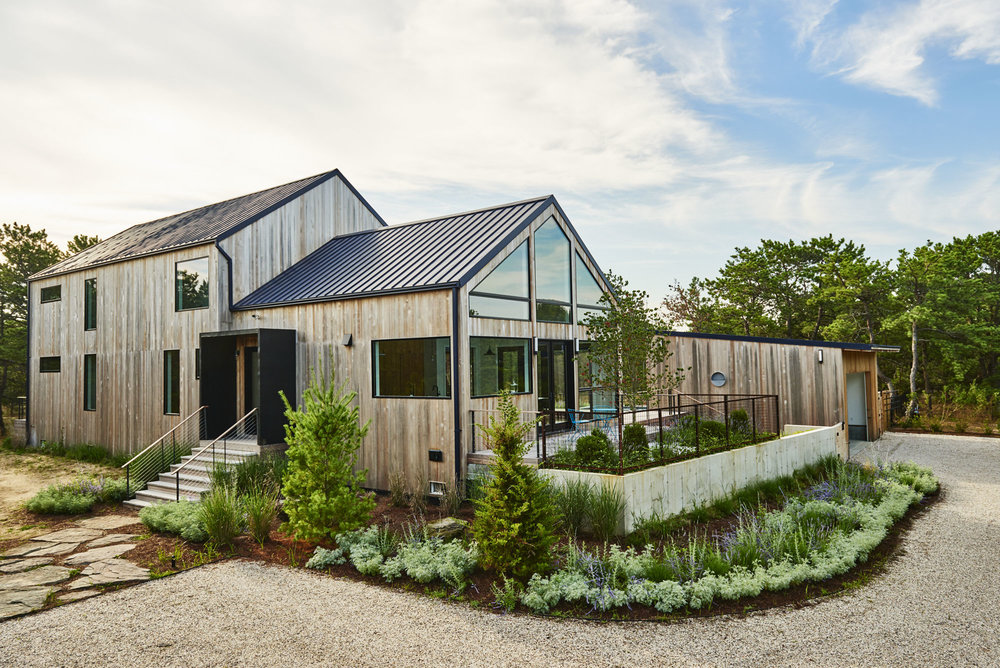
In an area known for high-end mansions, it may be surprising that this unique home – named Atelier 216 – was inspired by a simple barn. With this luxurious home, Studio Zung reinterpreted the traditional wooden barns common to the area, while striking a delicate balance of authentic Hamptons architecture and modern design. Situated on a strip of land perfectly between Gardiner’s Bay and the Atlantic and nestled next to a sprawling nature reserve, the resulting 4,400 square foot, 5-bedroom, 4 and a half bathroom home is a rare, cutting-edge home.
Run by Tommy Zung, New York City’s modern Studio Zung was named in 2015 as one of the top-10 American architecture firms to watch by Architectural Digest. Their goal of creating “memorable environments that are aesthetically beautiful and environmentally sustainable,” is highly evident in this property. Known for their eco-friendly design philosophy, the studio spared no cost or effort to make this home as ecologically sensitive as possible.
“Designing to evoke a sensory environment is what we strive for—speaking directly to landscape, the environment, and nature.” – Tommy Zung, in an interview with Inhabit
The home feels deeply connected to the natural world, in no small part because of its secluded location. All structures on the property are clad in vertical red cedar planks. And inside, 16-foot vaulted ceilings show off gorgeous salvaged pine barn beams and the flooring is made of 6-inch wide white oak boards. Large windows surround the home and most rooms have easy access to outdoor space.
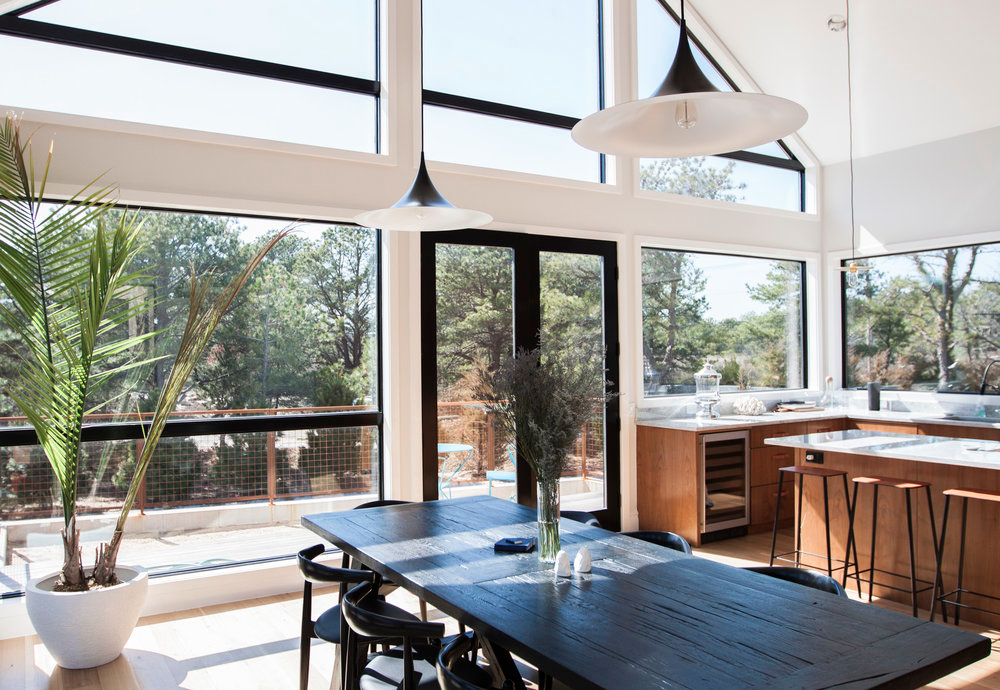
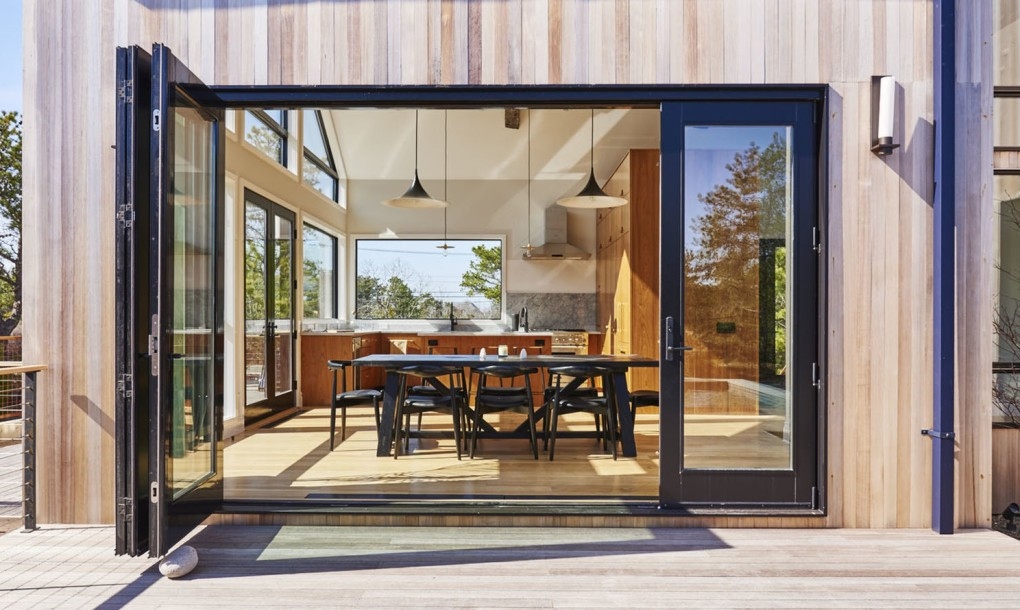
Bi-fold doors in the main living area seamlessly blend the inside into a 2,500 square foot mahogany deck facing the adjoining nature reserve. The patio holds an eco-smart saline swimming pool, unique outdoor shower, and a Zen garden. There is even a large pool house, with its own bathroom, that can serve as extra guest quarters. There is an additional private east patio from the first floor bedrooms, and west patio from the kitchen surrounded by an ivy wall enclosure. Native landscaping and stone slab walkways complete the theme.
“Sustainability and luxury are born from a mindfulness of the space and site and the relationship to passive design. … True luxury and sustainability comes from merging the client’s way of living with this sense of mindfulness and design.” – Tommy Zung, in an interview with Inhabit
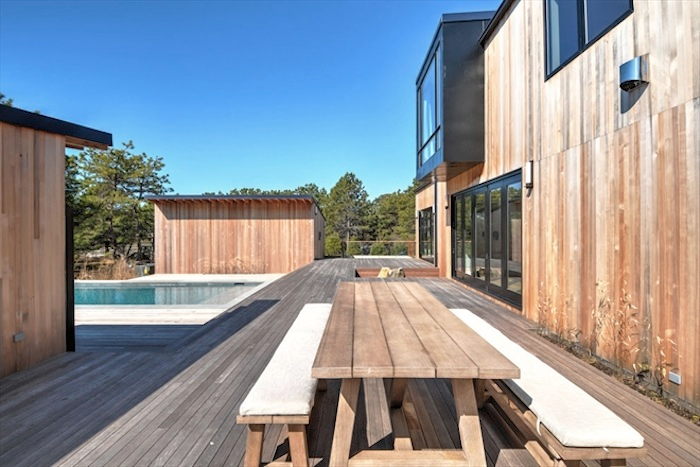
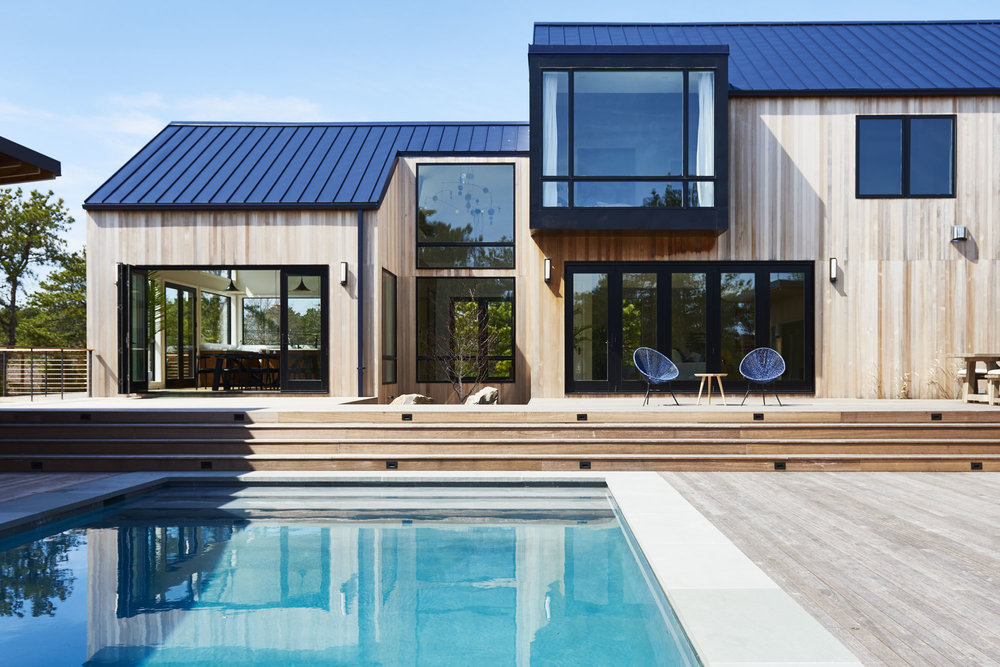
The high-end home’s eco-friendly aspects are rivaled only by its intelligence. Zang’s goal was to create a beautiful home that showcased modern technology. All aspects of the home are controlled by a customized iPad, including its lights, locks, and pool, and its top of the line audio/visual, alarm and security, and 5 zone heating and cooling systems.
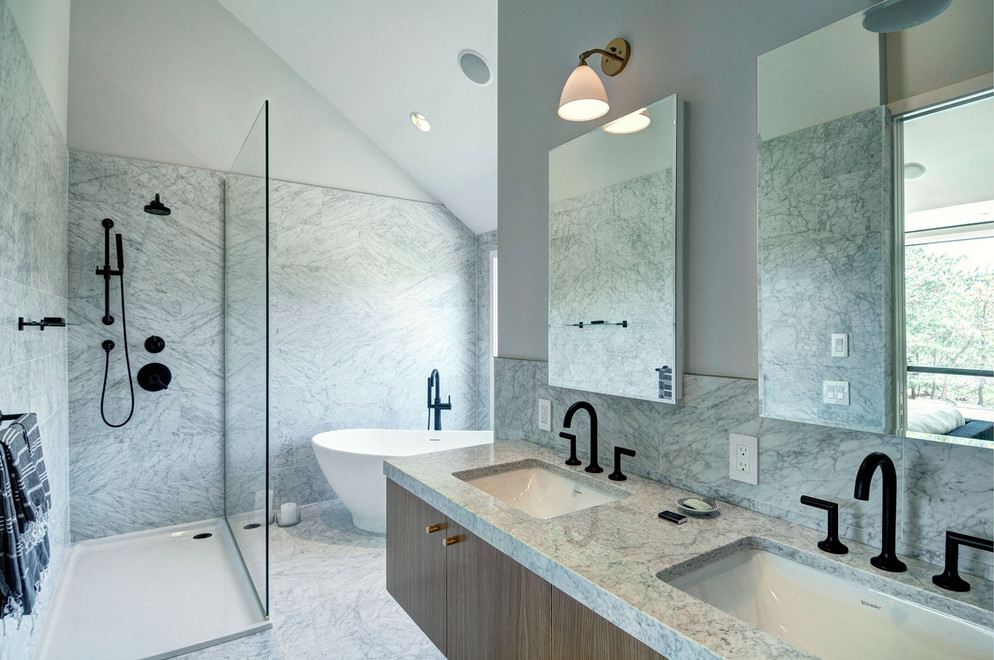
Interior lines and textures are clean and crisp and the large expanses of thoughtfully positions glass maximize light and views. The effect is a warm and bright atmosphere. For a cohesive environment and authentic experience, Studio Gang was responsible for all interior design, carefully curating all finishes and furnishings.
Zang painstakingly researched and hand selected the home’s finishes and art collection. The kitchen contains Carrara marble slab countertop and backsplash, brass fixtures, and leather hand pulls. A custom brass railing mixes perfectly with the solid oak staircase in the grand entry foyer. The wall behind the fireplace was meticulously created with Venetian plaster using imported Italian fine marble dust. And custom Zung designed pieces can be found throughout the home, including a double vanity in the master suite and the walnut cabinetry in the kitchen. The poolhouse even contains a Studio Zang surfboard, handmade in California by accomplished shapers.
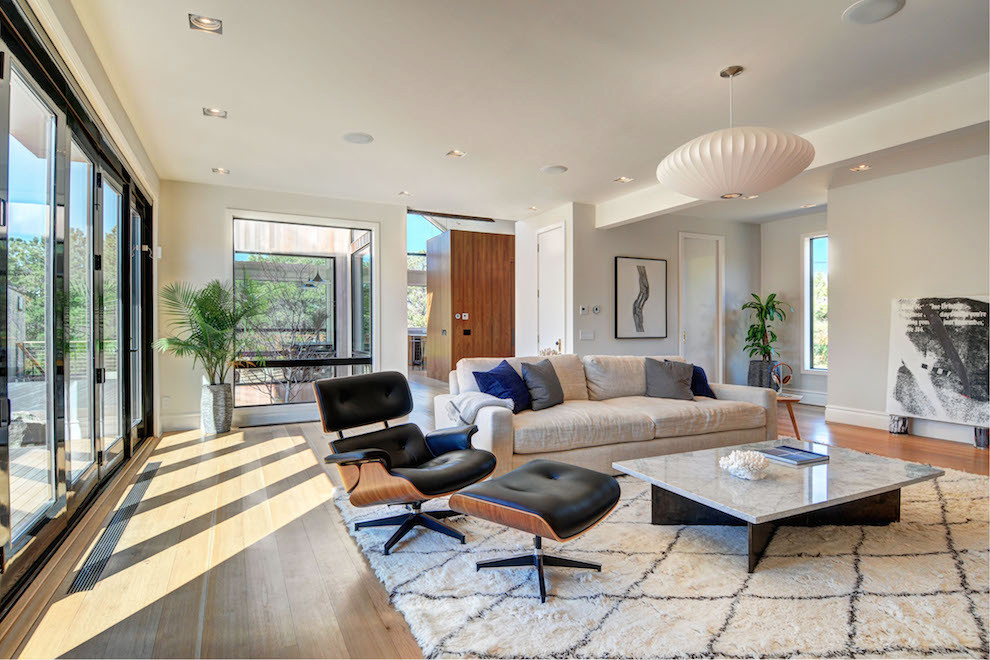
(All Photographs courtesy of the Corcoran Group, Studio Zung, and Sotheby’s International Realty, Inc. )
Additional Photos
