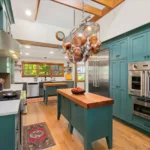Last updated on May 27th, 2024 at 01:35 pm
Santa Monica, one of Southern California’s most sought-after communities, is nestled on the coast of the Pacific Ocean. The people of this picturesque beachside city enjoy the best of both worlds: urban and seaside living. Santa Monica offers an energetic atmosphere, plenty of recreational opportunities, and unmatched natural beauty. Some of the world’s most cutting-edge and successful companies have their headquarters in Santa Monica. Santa Monica is home to the corporate offices of Hulu, Snapchat, and Universal Music Group. Due to its favorable economic climate, facilities, and resources, the city also draws startups and entrepreneurs.
If you want to start your own business, plan an expansion, think about remodeling your home, or consider building a new home, an architectural firm can be of assistance. Architects assist clients and proprietors in visualizing a well-considered design proposal that fits the allocated budget. Enumerated here are the best architectural firms in Santa Monica, California. The companies included consist of a team with extensive skills and experience. Featured along with the firms are its notable projects. Some of these firms have also won numerous recognitions and have seen their work featured by the press.
Brooks + Scarpa
3939 W 139th Street Hawthorne, CA 90250
For over 32 years, Brooks + Scarpa has been a collective of architects, designers, and creative thinkers recognized for its award-winning work. Its work has been recognized by the Smithsonian Cooper- Hewitt National Design Award. The firm is a multi-disciplinary practice that includes architecture, planning, and landscape architecture. It also specializes in ecological designs, materials research, graphics, interior design, and furniture service. Brooks + Scarpa is led by its managing principal Angela Brooks and its principal, Lawrence Scarpa. Both of them are Fellow of the American Institute of Architects (FAIA).
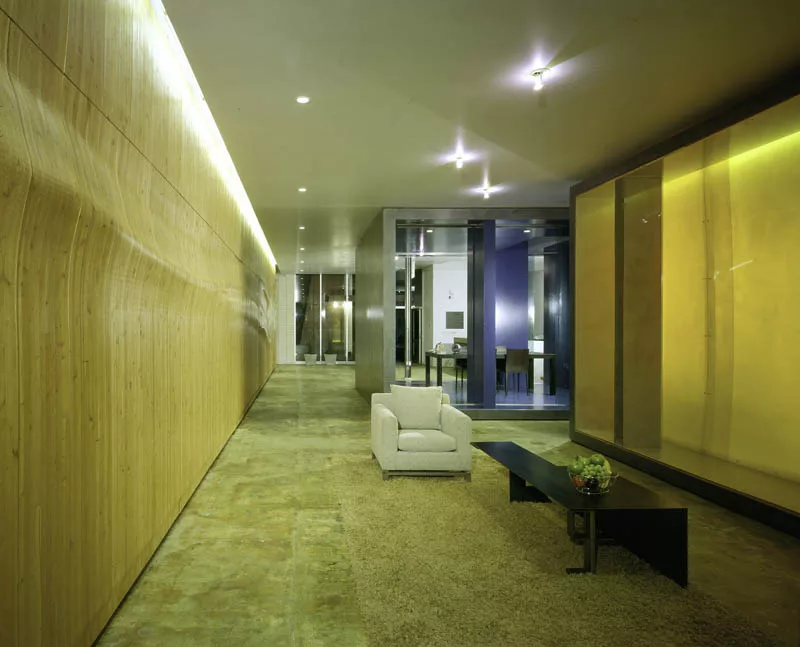
CoOP Editorial was a 4700-square-foot tenant improvement project. Its design was developed in response to the singular task of renovating a commercial building, built in early 1963 and positioned in the center of downtown Santa Monica. The client is a Chicago-based full-service post-production facility. They handle every stage of creating a TV ad, including offline and online creative editing, film transfer, and special visual and audio effects. We responded instinctively and straightaway to the physical characteristics of the site.
Montalba Architects
2525 Michigan Avenue, Building T4, Santa Monica, CA 90404
Founded in 2004 by FAIA David Montalba and spanning two offices, a team of architects, designers, and specialists assist the multi-disciplinary firm. Montalba Architects creates unique projects relating to architecture and urban design that vary in scope and environment. Montalba Architects has created projects in New York and Los Angeles as well as in remote regions in Wyoming and Switzerland. The firm has been a recipient of numerous recognitions. It won the 2023 American Institute of Architects (AIA) Award, the 2023 AIA Long Beach / South Bay Design Award, the 2022 Architecture MasterPrize Large Firm of the Year Award, and the 2022 The Plan Awards Finalist for Hospitality.
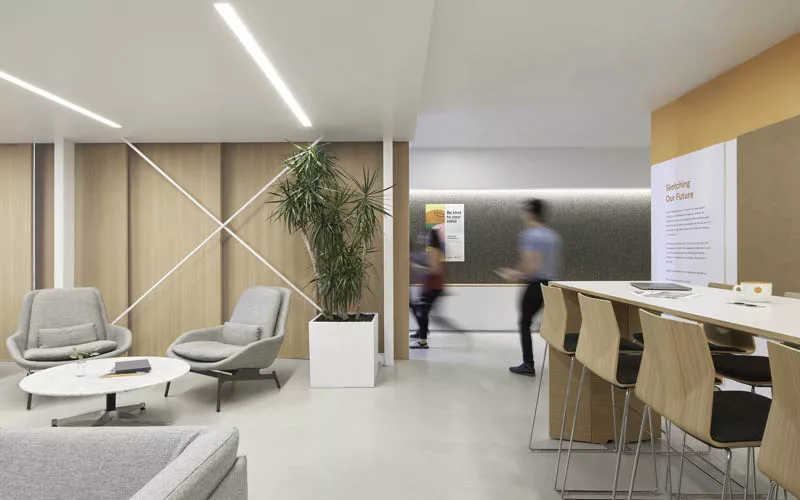
To meet the expanding workplace and cultural needs of Headspace, a 20,000-square-foot office addition was built. The primary architectural gesture transforms the previously empty exterior patio into a sizable outdoor garden that is drawn through the office space and onto the primary outdoor area on the second story. The open-air enclosure provides a little respite from the bustle throughout and feeds light and plants into the secluded, previously dark sections. Flex areas were thoughtfully provided throughout to provide meeting rooms for teams and promote interaction.
BA Collective
2740 Main Street, Santa Monica, CA 90405
BA Collective was founded in 1997 by FAIA, Hagy Belzberg who currently leads the firm. Belzberg was honored by the AIA California Council as an Emerging Talent. In 2008, he won the distinguished title of Emerging Voice from the Architectural League of New York. Clients of the firm include significant institutions, commercial enterprises, collaborations, and private people. Its collaborators’ variety keeps expanding. BA Collective can expand its knowledge and look at a variety of architectural and design options thanks to this collaboration. The firm’s portfolio is motivated by its desire to look into the design potential of each project, rather than by classifications, size, or geography.
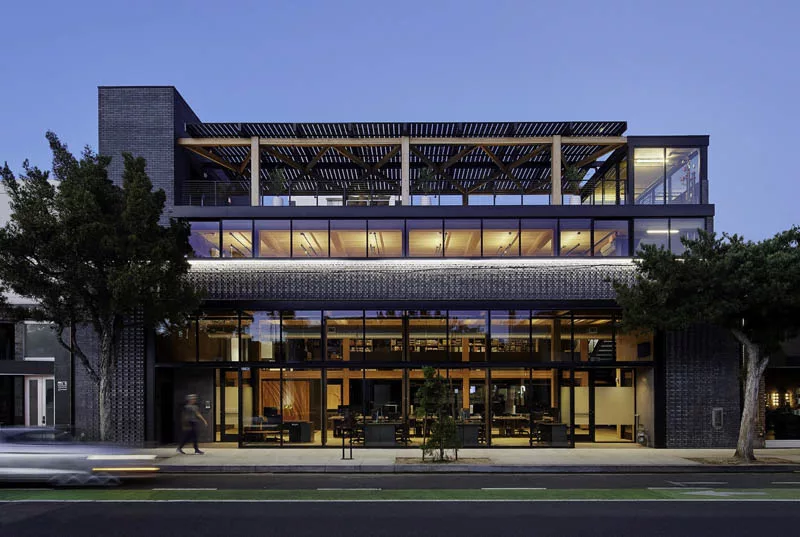
BA Collective created the design for their own collective studio. Completed in 2021, it has two levels, a mezzanine, a deck on the second floor, a rooftop patio, and a garage. With three parking lifts and two automobiles per lift, this garage has a larger space. New utilities, EV charging stations, light sensors, and movable windows for natural ventilation were added on top of the mass timber. As part of the sustainability strategy, a solar panel system with battery backup was built. The architecture offers plenty of flexibility to support multi-tenant use.
Folonis Architects
1524 Cloverfield Boulevard, Suite D, Santa Monica, CA 90404
Since its establishment in 1983, an always-growing knowledge of culture, technology, history, sustainability, and social significance is central to Michael W. Folonis Architects’ philosophy. Every phase of exploration from schematic design through construction engages these foundational elements. Michael Folonis, FAIA is the founding principal and design director. He is a past Board Member of the Los Angels Chapter of the AIA, and a current lecturer at SCI-Arc. Under his leadership, Folonis Architects has received numerous recognitions for its service and projects. Folonis Architects won the 2021 Westside Urban Forum Design Awards for Mixed Use, the 2017 Metal Construction Association (MCA) Chairman’s Awards for Commercial/Industrial, and an AIA Council Award for Distinguished Practice Award in that same year. The firm’s work has also been featured in the press, including UrbanizeLA, Architectural Record, Metropolis Magazine, and published in national and International books.
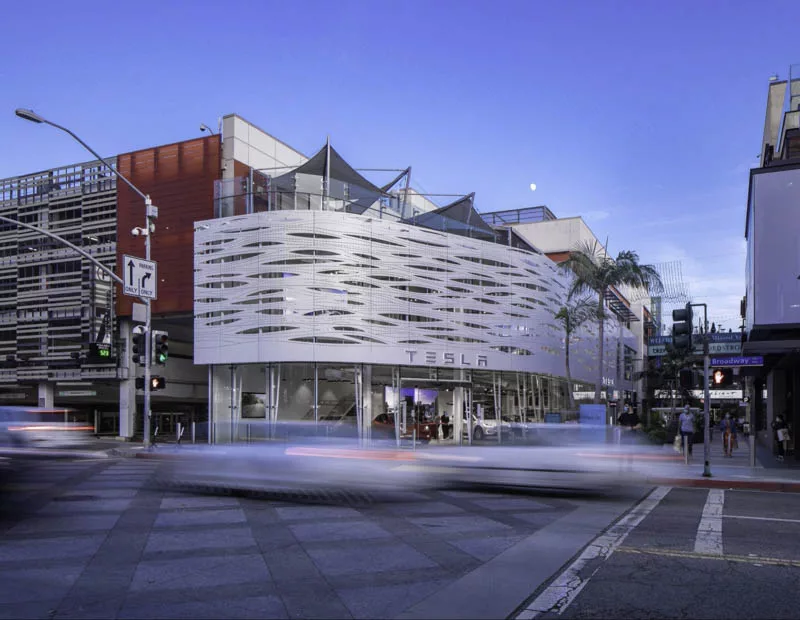
Featured here is one of Folonis Architects’ award winning projects. This new Tesla automobile showroom is located at the intersection of Third Street Promenade and Santa Monica Place. The major goal of this project was to create an architectural façade that reflects Tesla’s brand. This project won the 2020 AIA San Fernando Design Award for Commercial Building.
Standard Architecture
4411 Santa Monica Boulevard, Los Angeles, CA 90029
Standard Architecture is the Los Angeles-based architecture and interior design partnership of architects Jeffrey Allsbrook and Silvia Kuhle. The firm’s architecture responds to different principles at various levels, from furnishings and interiors to design and urban planning. It creates ideas from within and out according to the unique requirements and limitations of a project. Standard Architecture uses perspectives, light, scale, position, and texture to establish and organize volume. For 27 years, its consistent themes include context and geography, movement across space, and thresholds of changing permeability.
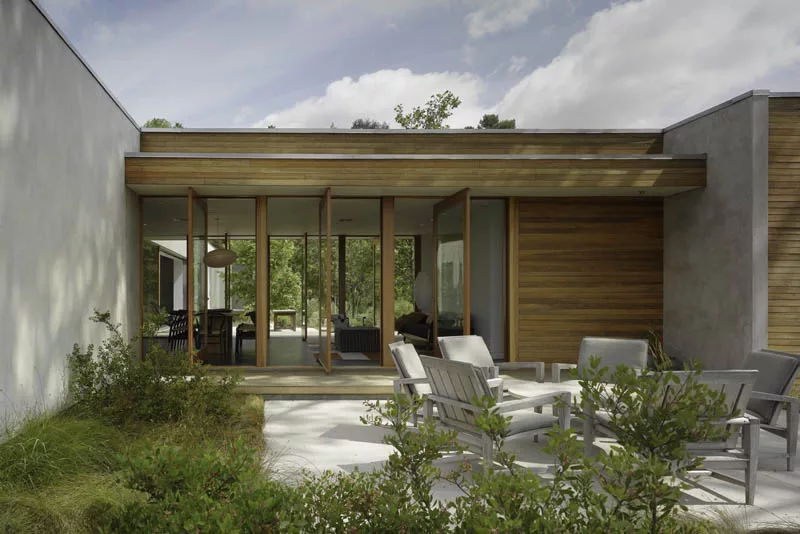
In the “Hidden House,” a home workplace and bedrooms were combined thanks to a unified use of exterior building materials. The home, situated on a seven-acre site and connected by a half-mile gravel road, provides panoramic views of the city. Several program areas were merged into the open L-plan built around two courtyards. The courtyards provide views of the city and the canyon, respectively. A 24-foot-wide sliding door and wood and glass pivot doors enable seamless links to the home’s natural surroundings. This project won the 2010 Los Angeles Business Council (LABC) Architectural Design Award for Single Family Housing and the 2009 Best of LA from Curbed LA.
Moore Ruble Yudell
933 Pico Boulevard, Santa Monica, CA 90405
The design and planning team at Moore Ruble Yudell shares a passion for extensive client involvement that inspires the dynamic creation of several residences. In order to create happy places and dynamic communities equipped for resilient futures, the firm adapts to the social, sustainable, and physical environment of every initiative and integrates research and technology. Since the company’s establishment in 1977, this concept has guided its design, execution, and project management procedures. Moore Ruble Yudell’s international and national partnerships are specially designed to advance each project through the strength of group intelligence.
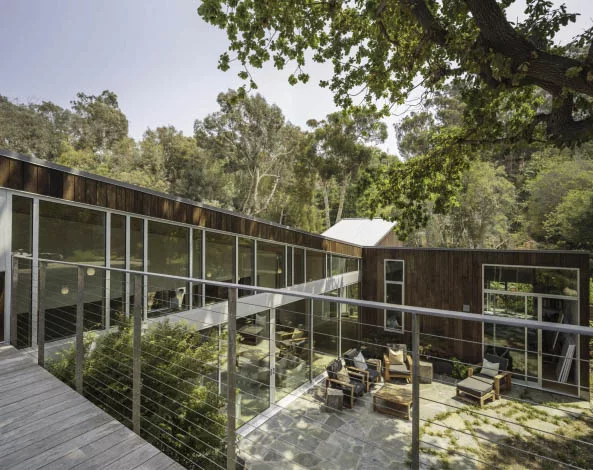
Moore Ruble Yudell is currently led by principals John Ruble and Buzz Yudell. While in the Peace Corps in Tunisia, John Ruble, FAIA, started a career as an architect and planner. His early experiences gave him a strong understanding of culture, environment, and geography. This understanding had an enduring impact on his undertakings. On the other hand, Yudell, a fellow FAIA, has been in charge of project design for a wide range of municipal and communal projects. These initiatives include, among others, the Camana Bay town master plan, the Manzanita Village housing at the University of California, Santa Barbara, and the Steger Student Life Center at the University of Cincinnati.



