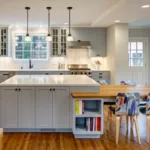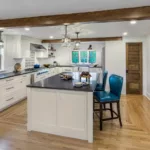Last updated on May 27th, 2024 at 01:28 pm
With warm Gulf Coast waters, incredible seafood, lively nightlife, and sunshine 12 months a year, Tampa is an ideal city to live and work. Many of Tampa’s neighborhoods are quiet and safe, with natural flora and fauna to be found at every turn. The amenities in Tampa are well-suited to families also, including the beach, boating, and many amazing parks.
When you want to make an excellent layout for your home in Tampa, an architectural firm can help. A competent and experienced architect will manage all the intricate details of home planning and create blueprints and assess the affordability of a home. Listed in this article are the best residential architects in Tampa, Florida. The companies featured here are led by experienced and licensed architects who work alongside teams of equally skilled professionals. Included along with some of the firms are its notable projects which have received awards and recognitions for excellence.
Traction Architecture
2710 N Dundee Street, Tampa, FL 33629
Traction Architecture was founded and is now led by licensed architect and Leadership in Energy and Environmental Design Accredited Professional (LEED AP) Jody Beck. Joining Jody Beck in leading the firm is Ross-Alan Tisdale. Since its founding, Traction has expanded to include a group of creative experts that work with the principals on a variety of projects, including custom houses, office and cultural facilities, and public art. As a coastal Florida-based architect, Traction Architecture is particularly aware of climate challenges and has honed its skills in designing resilient buildings, comprehending intricate flood zone regulations, and collaborating with towns to secure necessary permits.
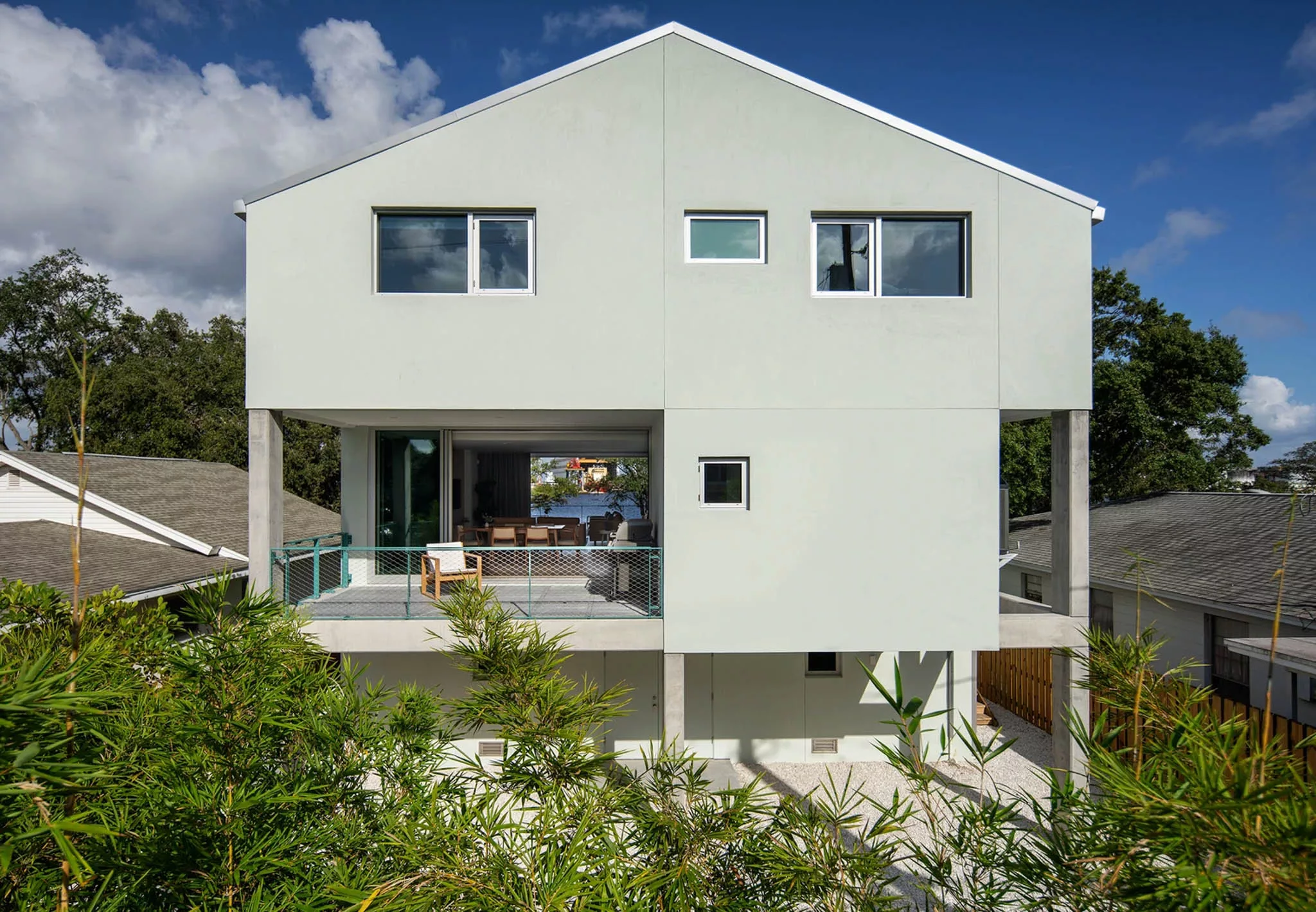
Five Twelve in Tampa is one of Traction Architecture’s notable projects. In 2022, this project received the American Institute of Architects (AIA) Citation Award of Excellence and the AIA Merit Award of Excellence. The home’s simplified gable design references the geometric simplicity of the boxy structures and cylindrical silos across the channel. Aluminum tube decking and stainless steel netting railings provide strong yet translucent surfaces on the porches while evoking the intricate mechanics of machinery. The living spaces are raised above the flood elevation by exposed concrete columns and beams, which also serve as the framework for the home.
Design Styles Architecture, Inc.
1708 E Columbus Drive, Tampa, FL 33605
Established in 1998, Design Styles Architecture Inc. (DSA) is a full-service architecture and interior design company that works on both residential and commercial projects. Both in terms of scope and type, its projects are incredibly varied. Andy Dohmen is one of the principals and the CEO of the firm. He served as the registered architect on more than 3,000 new construction, remodeling, and rehabilitation projects ranging in size from 100 to 100,000 square feet. These projects included a wide range of architectural challenges. Dohmen holds licenses in 12 states and has more than 25 years of expertise in the architectural field.
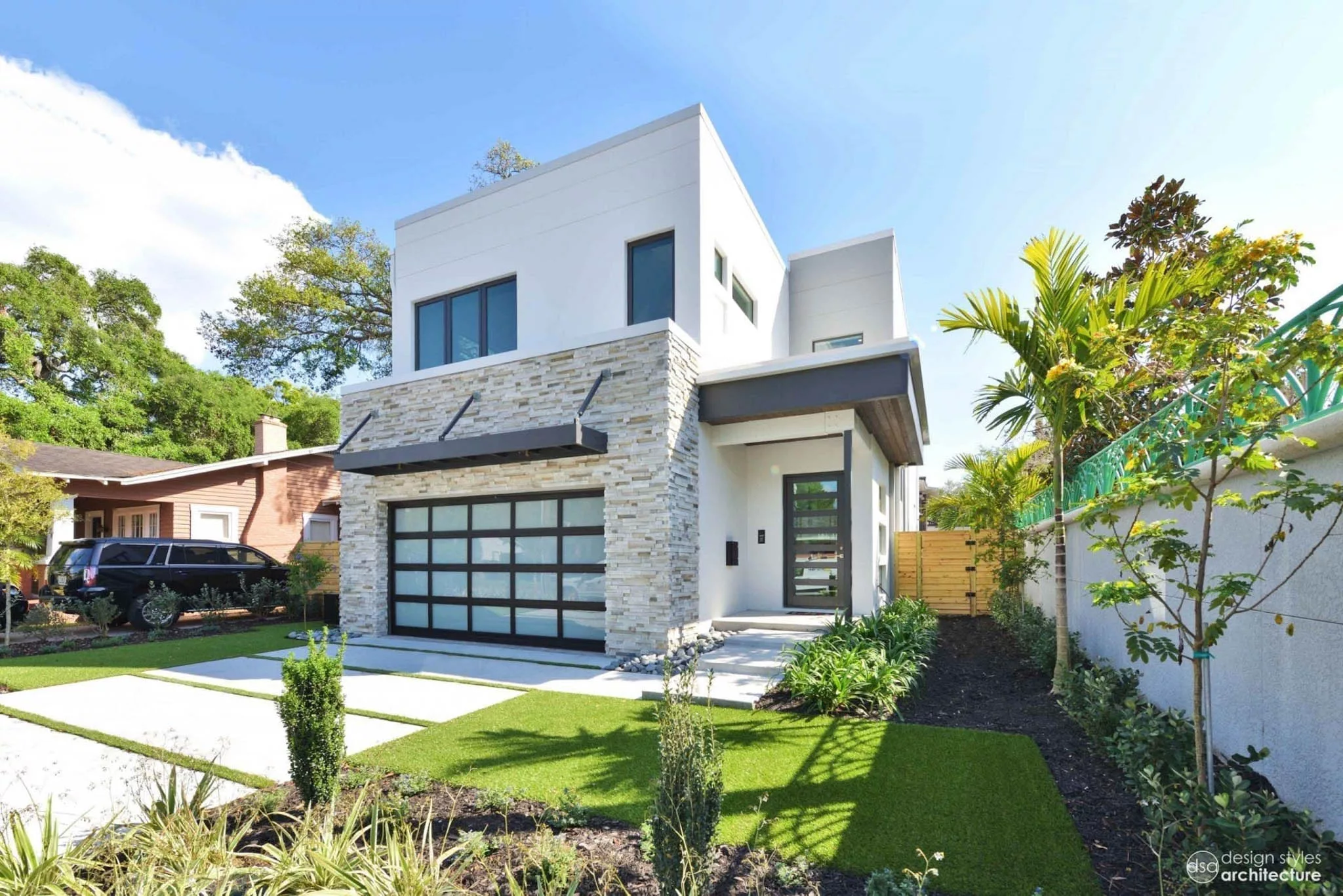
The West San Miguel Street Residence is one of DSA’s notable projects—it won the 2019 Southeast Building Conference (SEBC) Aurora Awards. The home’s design was cantilevered on the second story at the back and stepped back on the first floor. The goal of this design was to produce areas that emphasized the space’s relationship with nature. The living room’s big sliding glass doors open up to a deck, extending the social area to include the tree. On the second story, the master bedroom also has a private balcony that gives off the impression of being on a treetop.
Cooper Johnson Smith Architects & Town Planners, Inc.
102 South 12th Street, Tampa, FL 33602
Cooper Johnson Smith Architects & Town Planners was established in 1986 and is currently run by Don Cooper and Stephen Smith. It is an award-winning design company with experience developing a range of structure varieties. Civic, resort, commercial, bespoke, multi-family, mixed-use, religious, educational, urban design, and town planning are a few of the project sectors it specializes in. Throughout its years in the industry, the company has developed close ties with a small number of engineering and design experts. This connection made it possible to provide clients with the highest caliber of service while streamlining the design coordination process.
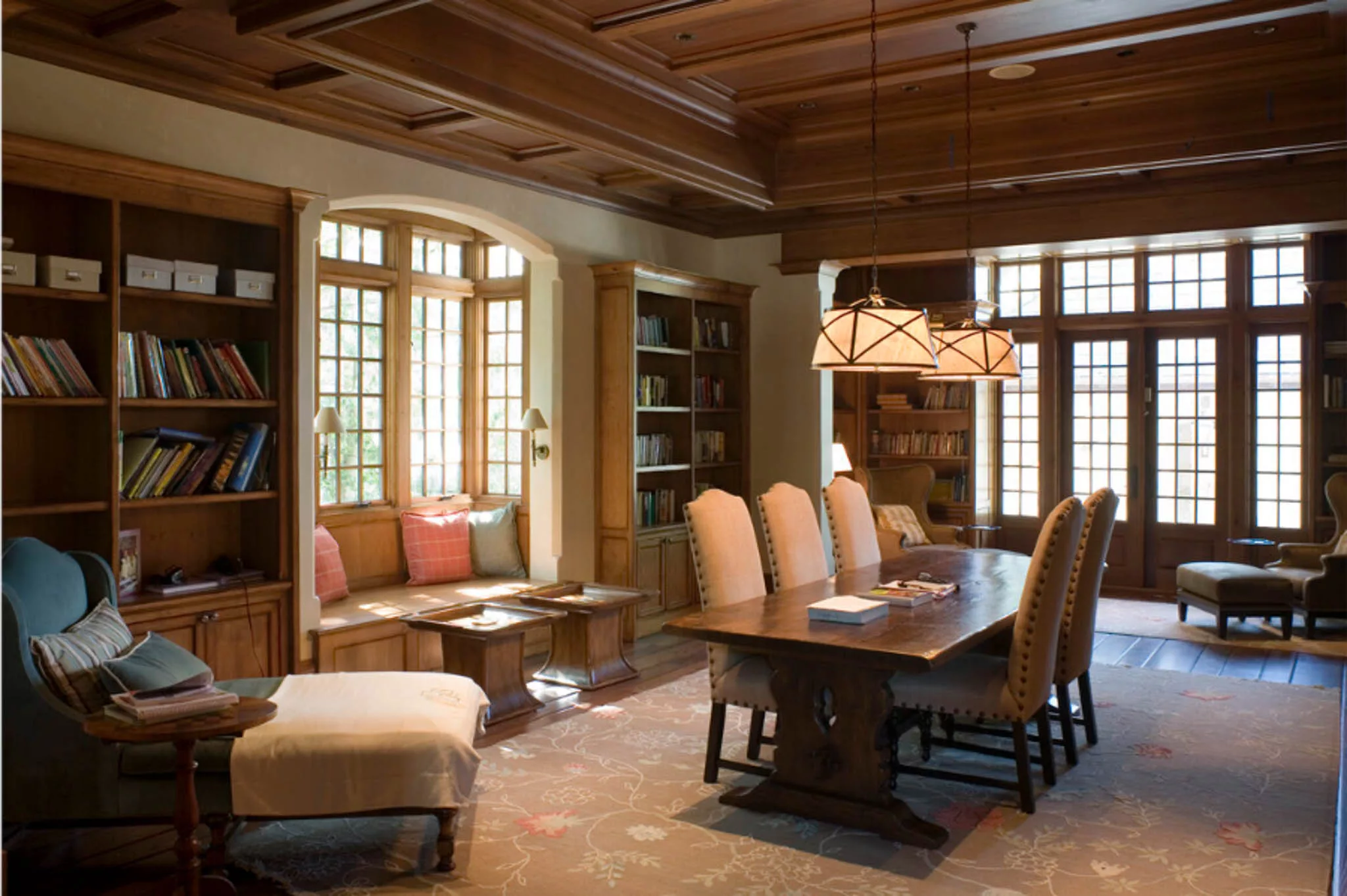
Over 30 homes designed by Cooper Johnson Smith Peterson Architects are located in Seaside, a renowned vacation community in Florida. Recently, it even designed homes in Alys Beach, Rosemary Beach, and Watercolor. The company’s work is frequently featured in Custom Home and Coastal Living, Florida Design Review, Southern Living, Period Homes, and New Old House Journal. It was also chosen to design the Idea House for Coastal Living magazine in 2005. In addition, Cooper Johnson Smith Peterson Architects has created numerous custom residences for a select number of private clientele around the United States, Bahamas, and the Caribbean.
ROJO Architecture, LLC
5701 E Hillsborough Avenue, #1130, Tampa, FL 33610
ROJO Architecture, LLC was founded in 1998 for clientele who are design-conscious—its team of architects and interior designers specializes in high-end luxury projects. Since the start, the team’s experience has been quite diverse, enabling it to be a successful architectural designer of a wide range of structures. These properties the hospitality, retail, commercial office, medical workplace, hospital, surgery center, interior architecture, interior build-out, religious, military, educational, and multi-family sectors, as well as specializing in residential home construction. For over 25 years, the strategic goal of ROJO Architecture, LLC has been to design settings that are both excellent and economical.
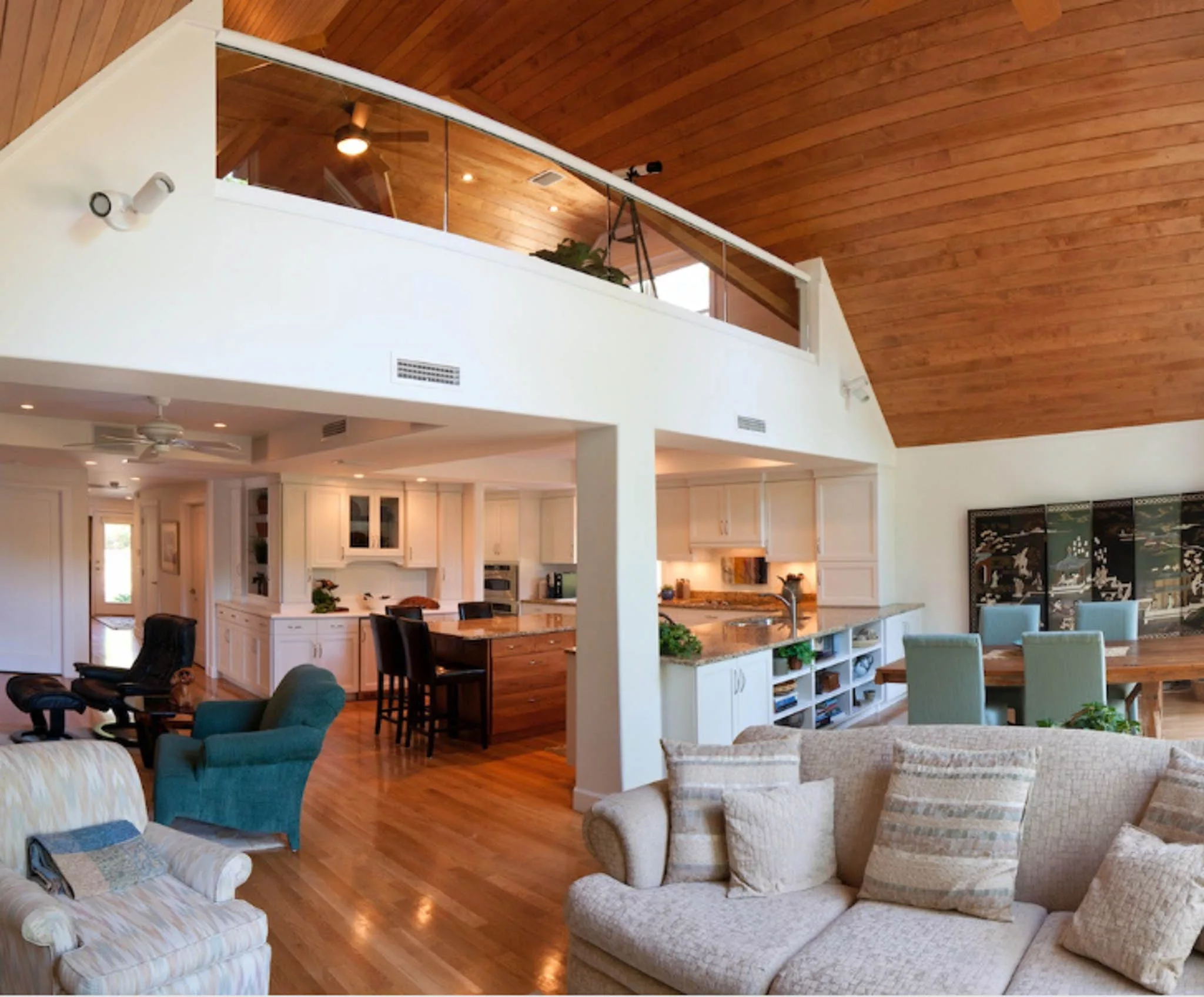
Rob Glisson and John Saldana are the principals of the firm. Together, they have a combined 40 years of experience in the architectural industry. Glisson is a member of the AIA and a graduate of Auburn University with a degree in Architecture. Saldana earned a degree in Architecture from the Instituto Tecnologico y de Estudios Superiores de Monterrey. Under their combined leadership, ROJO is a continuously growing organization, employing a team that consists of experienced program/project managers, architects, interior designers, and interior architects.
Jennifer Garcia Architecture Studio, LLC
2909 Busch Lake Boulevard, Tampa, FL 33614
Jennifer Garcia Architecture Studio, LLC is a residential architecture studio which has been in the architectural industry for over 11 years. The firm puts a strong emphasis on offering clients support and first-rate customer service throughout the entire process. The company has completed custom homes of various sizes. Jennifer Garcia Architecture Studio, LLC services include architectural design, architectural drawings, building design, custom homes, floor plans, house Plans, new home construction, and construction drawings.
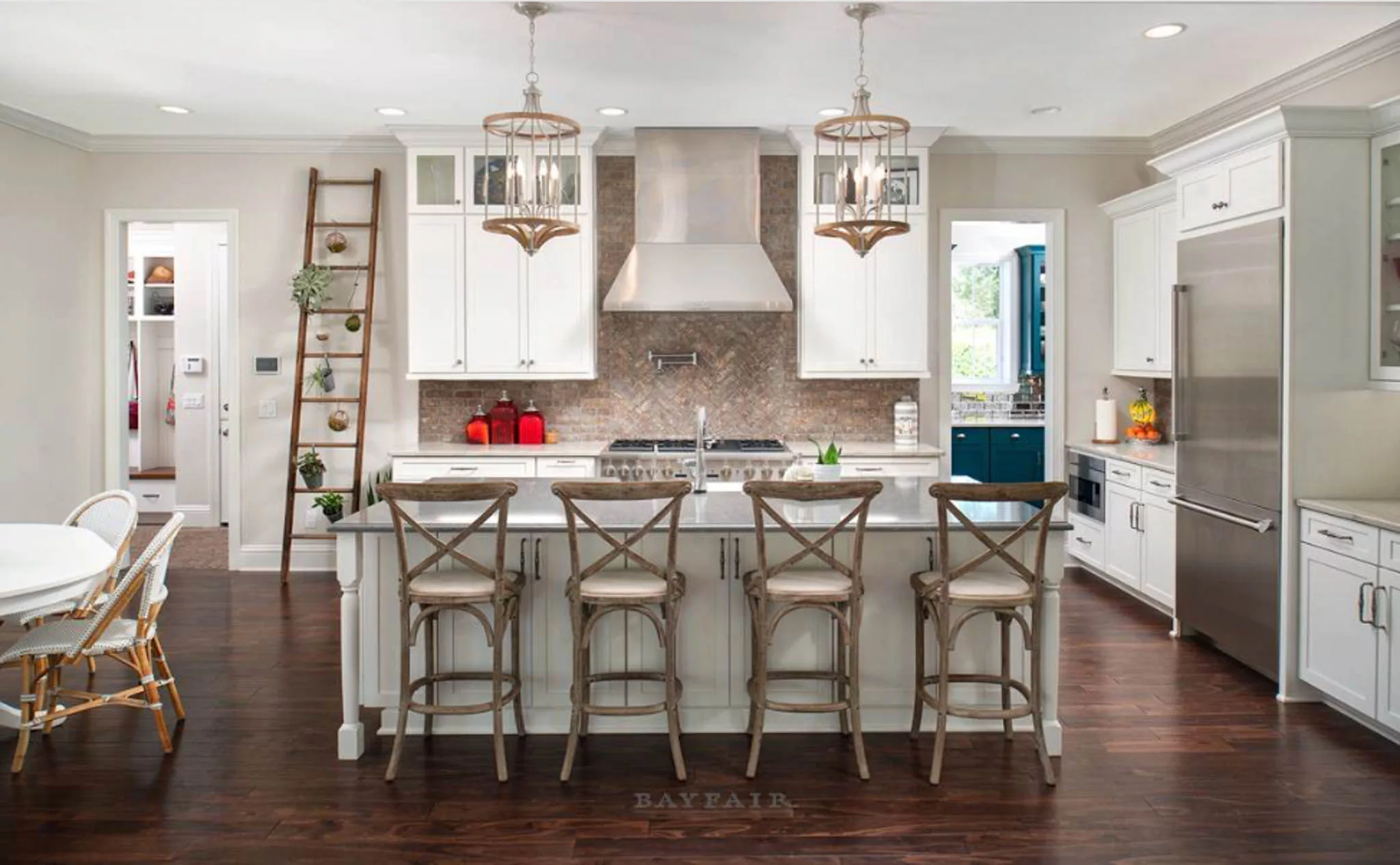
Jennifer L. Garcia is the principal and owner of Jennifer Garcia Architecture Studio, LLC. She has over 25 years of experience in the industry, is a registered architect in the State of Florida, and is National Council of Architectural Registration Boards (NCARB) certified. Garcia’s experience in the industry includes specializing in custom home and renovation projects, design-build, luxury homes, high-end, traditional architecture and town-making. She has also been featured numerous times in several publications. These publications include Home & Design Magazine, St. Petersburg Times, Tampa Magazine, and Flair Magazine.
Meyer Weitzman Architecture, LLC
4102 W. Mullen Avenue, Tampa, FL 33609
A full-service architecture practice, Meyer Weitzman Architecture, specializes in middle- to high-end residential and small- to medium-sized commercial projects. The company takes pride in offering thoughtful and distinctive designs to clients with a variety of budgets. The firm is confident and at ease designing homes in any style, including traditional, modern, ranch, and farmhouse designs. The company ensures the environmental friendliness of each of its projects by creating sustainable, green designs. Meyer Weitzman Architecture’s services include architectural designs and drawings along with 3D rendering. It also specializes in drafting, space planning, house plans, and landscape plans, to name a few.
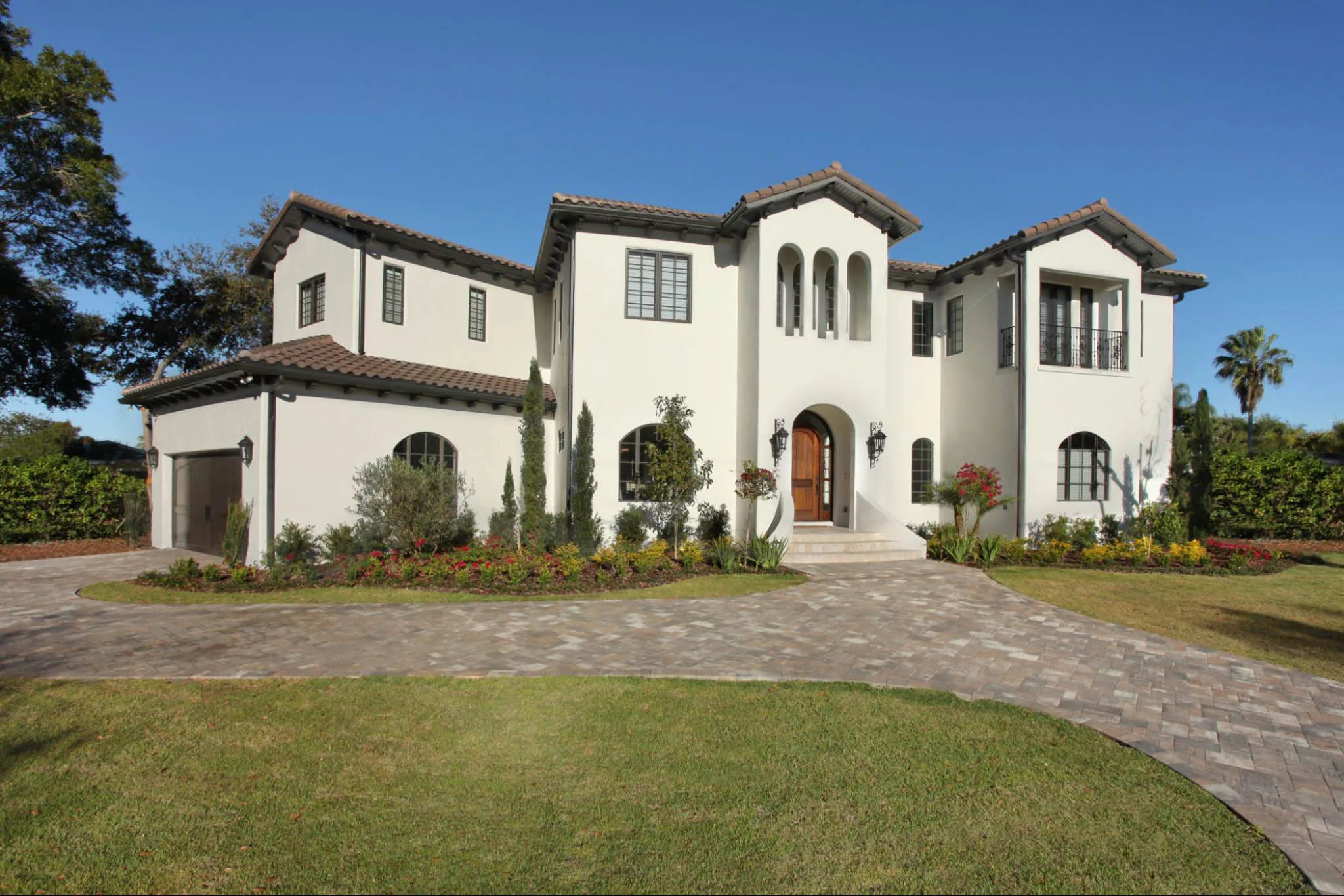
The principal of Meyer Weitzman Architecture is Meyer Weitzman. He holds a Florida state license as an architect and is an active AIA member. Meyer earned a Master of Architecture in 1997 from the University of South Florida School of Architecture and Community Design. He has worked in the architecture field for more than 25 years since graduating.
DC Studio Architecture and Planning
203 S Hale Avenue, Tampa, FL 33609
DC Studio Architecture and Planning is a Tampa-based architectural firm with plenty of experience in all facets of design, building, and project management. The firm aims to plan and produce a body of work that is both refined and meaningful and takes the needs of the customer into account with each project. Each project is a special chance to explore beauty as the firm believes in timeless architecture. The organization’s strategy is to develop organizational principles that both meet the program’s demands and foster a strong sense of place. Design choices made by DC Studio Architecture and Planning are guided by consciously incorporated structural systems of order, balance, size, scale, uniformity, and recurrence.
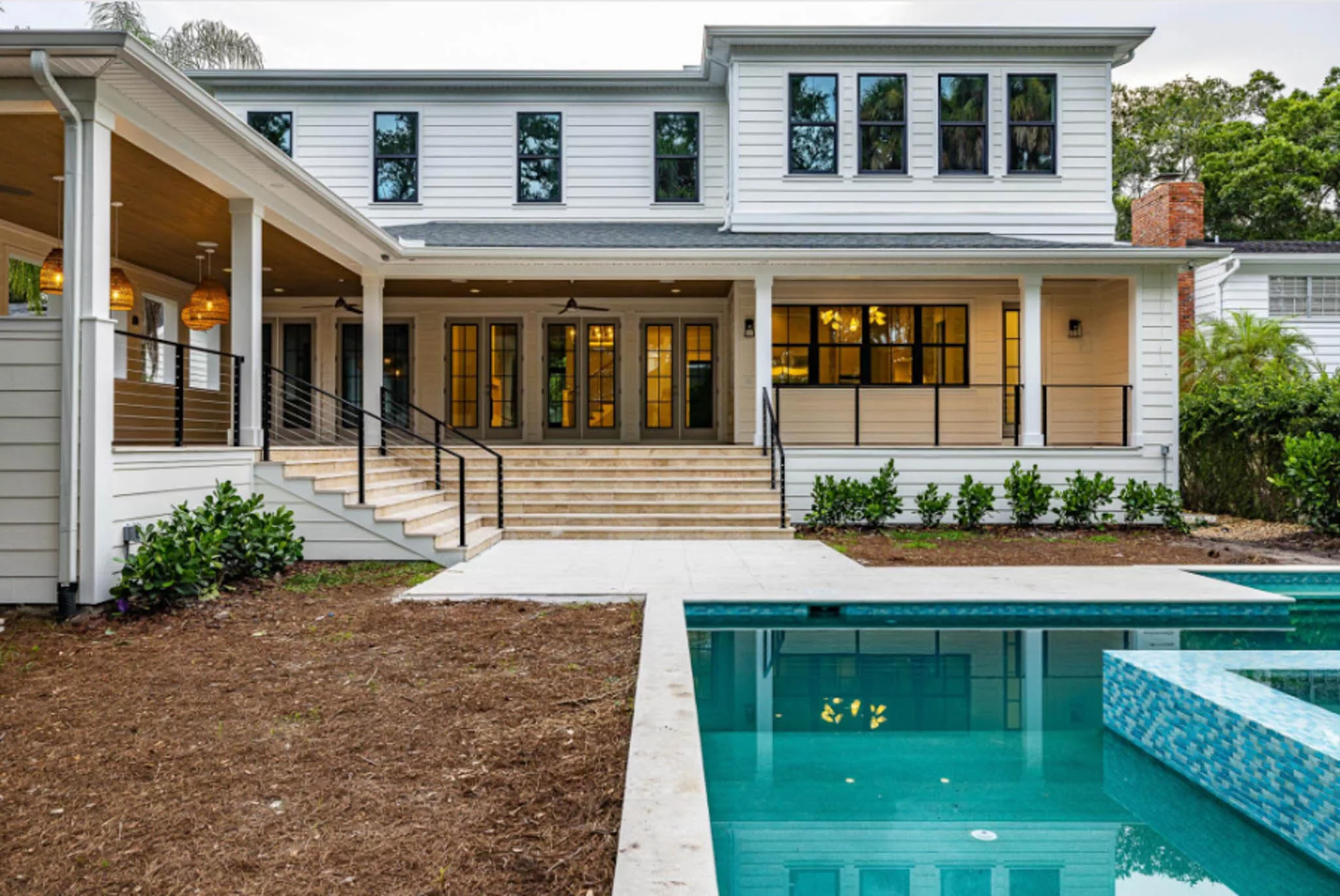
Aside from managing the firm, Daniel Currea, the owner of DC Studio Architecture and Planning is also an Adjunct Professor at the University of South Florida. He has over 20 years of experience working in the industry. Currea graduated from Hillsborough Community College with an associate’s degree in Architectural Design. He also holds a Master of Architecture and Community Design from the University of South Florida.
Haas Modern Architecture + Design
1112 Channelside Drive, Suite CU3, Tampa, FL 33602
Haas Modern Architecture + Design (HMA+D) is a business specializing in offering complete design services for medium- to high-end residential buildings. HMA+D, ideally situated to service most areas, can contribute its experience from working in various constructed environments and communities across the state. The firm was founded and is now led by Richard M. Haas. He has over 30 years of experience in the architectural design of retail, restaurants, and life science buildings, and his specialization—residentials—to the practice.
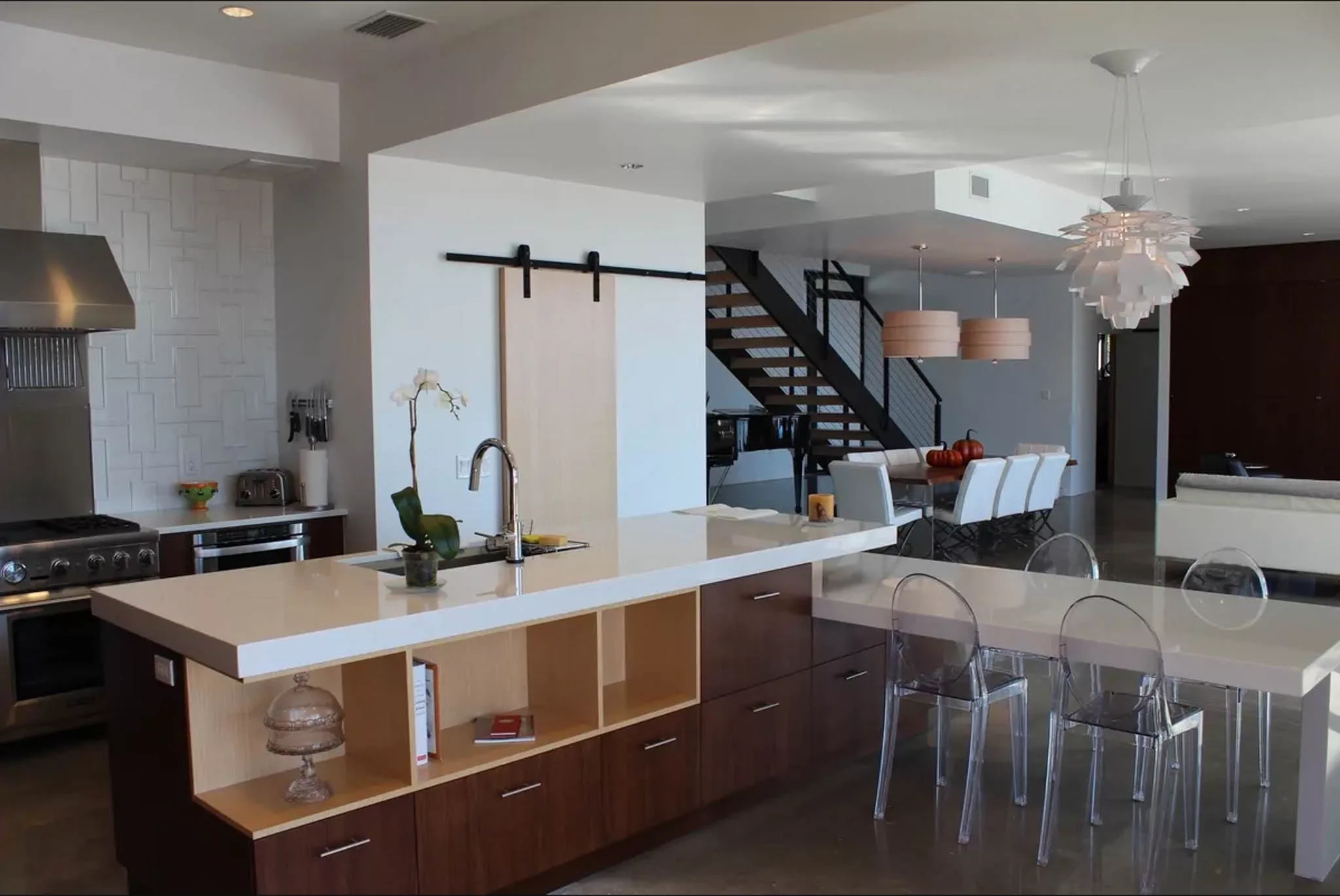
This home’s placement ensures that every area, including the bedrooms, has a view of the lake. An open floor layout separates the kitchen from the main living area. The floor-to-ceiling wood veneer that reaches outside is used to finish the opposite sides of the kitchen and living space. The living space appears to spread out onto the deck and toward the lake when the twenty-eight-foot-long, hurricane-impact-rated folding doors are opened. The bedrooms and media room is accessible through an open riser stair in the two-story high entry gallery. The master suite has a standalone, private balcony in addition to outdoor balconies in each of the other bedrooms. These balconies also offer protection from the south sun, but in the winter, they let in warmer direct sunshine.


