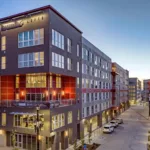Last updated on May 27th, 2024 at 01:15 pm
People living in Tampa, Florida enjoy the laid-back beach life and all the advantages of a big city. Tampa has many places to eat, shop, and have fun. There are also major sports teams, museums, and places to eat. The city’s income is still growing at a speedy rate. Because of this, many single people, couples, and children move to the area for jobs, the arts, and the high quality of life.
This article names eight of the best interior architects in Tampa, Florida. These impressive companies were chosen based on their skills, experience, expertise, and ability to exceed clients’ expectations.
Horton, Harley & Carter, Inc.
715 S. Howard Ave., Suite 200, Tampa, FL 33606
Since its inception in 1996, Horton, Harley & Carter, Inc. has provided exceptional projects and extensive architectural services in Florida and its neighboring areas. With 27 years in the industry, the firm has solidified its reputation as a trusted source for skilled and practical architects. Its impressive portfolio is a testament to this fact, which features many high-quality projects delivered on schedule and within budget.
The firm’s team of experts takes an integrated and personalized approach to managing each project and ensuring successful results meticulously. No matter the project’s size, scope, or complexity, the firm takes the time to understand the client’s wants and needs and turn it into a space that exceeds expectations. Each project gets its adviser and team to monitor every detail meticulously. Its unique design-build architecture is based on efficient, practical designs and close collaboration with contractors and trade partners.
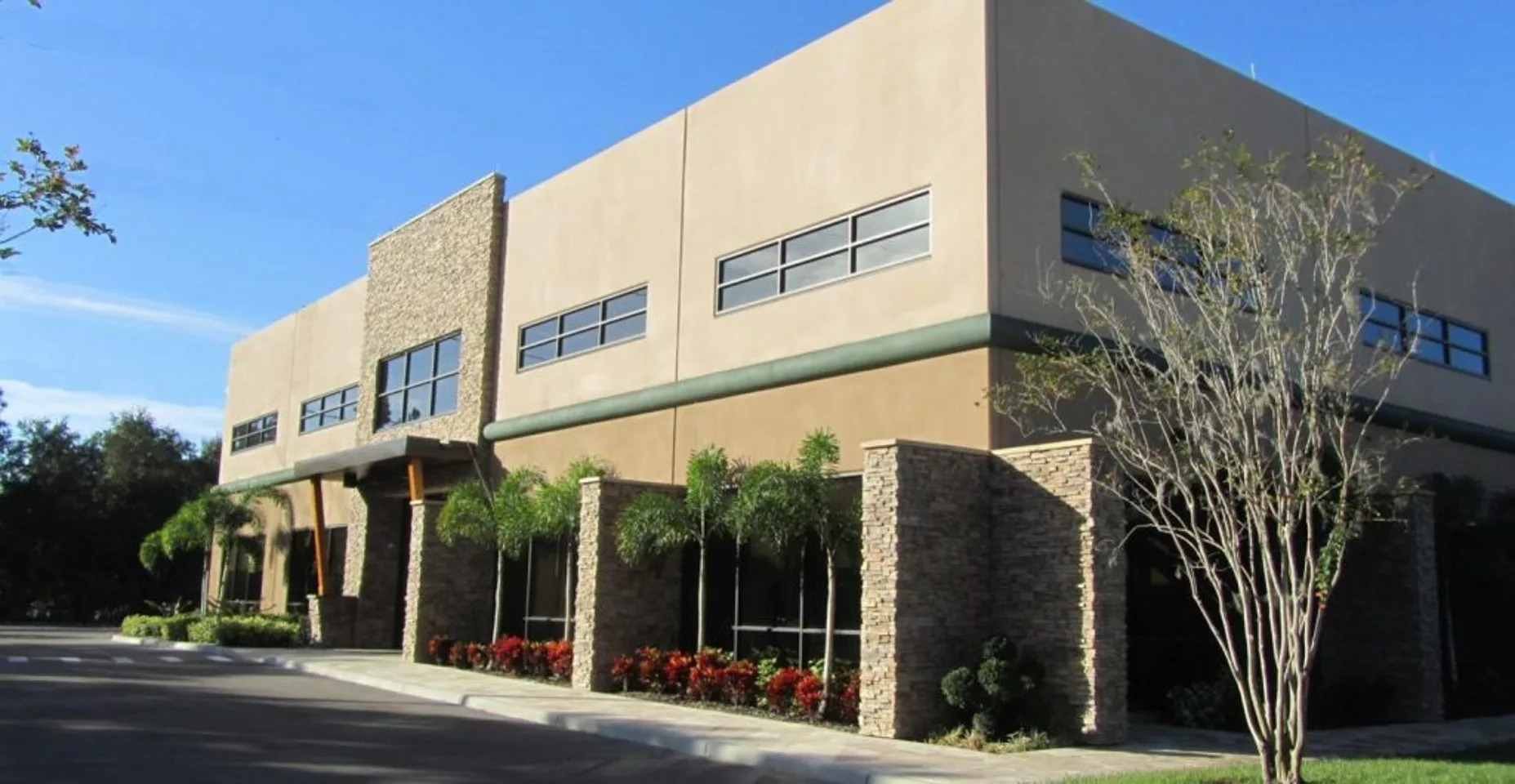
This 43,2530-square-foot project for Aubrey Organics is one of the firm’s notable projects, which aimed to get Silver Certification from the USGBC’s LEED program. The building’s outside walls are made of concrete tilt-up panels, and steel beams inside hold up the steel joist girders and steel bar joists. The project scope included 10,800 square feet of office space and 32,400 square feet of manufacturing and warehouse space, including 3,300 square feet of lab space surrounded by insulated metal panels.
The Lunz Group
58 Lake Morton Dr, Lakeland, FL 33801
The Lunz Group has solidified its reputation as a reliable and trustworthy architecture and interior design firm with its impressive portfolio, solid track record, and long-lasting relationships. Since its inception in 1987, the firm has delivered countless high-quality designs across central Florida and for different markets.
Whether a simple kitchen remodel or a full-scale tenant improvement project, the firm utilizes a values-based, client-centered design process that promotes communication and collaboration. Its integrated and personalized approach allows it to offer exceptional craftsmanship, creative design techniques, and cost-efficient solutions that are well-thought-out, well-designed, and built. As a result, the firm has earned a long list of satisfied clients who testify to quality, professionalism, and ability to exceed expectations.
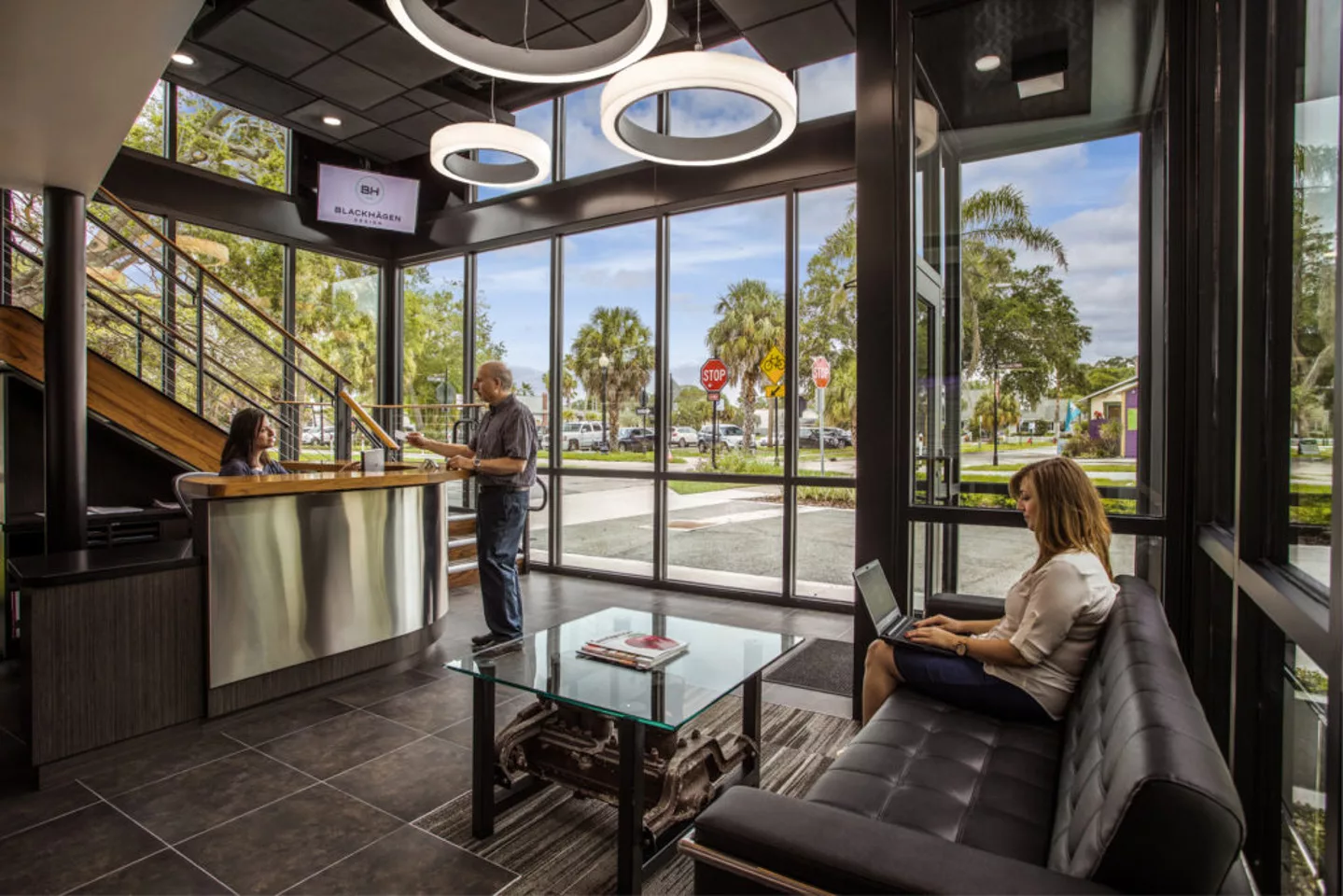
One of the firm’s notable projects was for BlackHagen Design, which does user study and product design across different fields. The client moved to a new location on Douglas Avenue in Dunedin, Florida, and wanted to expand its office space after 11 years. The new area offers a functional layout that meets their long-term goals and has the most up-to-date IT and AV equipment, unique architecture, and well-thought-out workflows.
ROJO Architecture, LLC
5701 E. Hillsborough Ave., #1130, Tampa, FL 33610
ROJO Architecture was founded in 1998 to deliver stunning projects that guarantee satisfaction and exceed expectations. This award-winning firm has a team of architects and interior designers focusing on high-end projects for clients who care about design. No matter the project’s size, scope, or complexity, the firm’s single-source solution and integrated approach allows it to meticulously handle every project detail to ensure the best possible value. Its expert team offers years of combined experience and expertise to create exceptional designs for various projects. The firm’s impressive portfolio is a testament to this fact, which features many hospitality, retail, commercial buildings, medical offices, hospitals, religious facilities, education buildings, custom residential homes, and multifamily buildings.
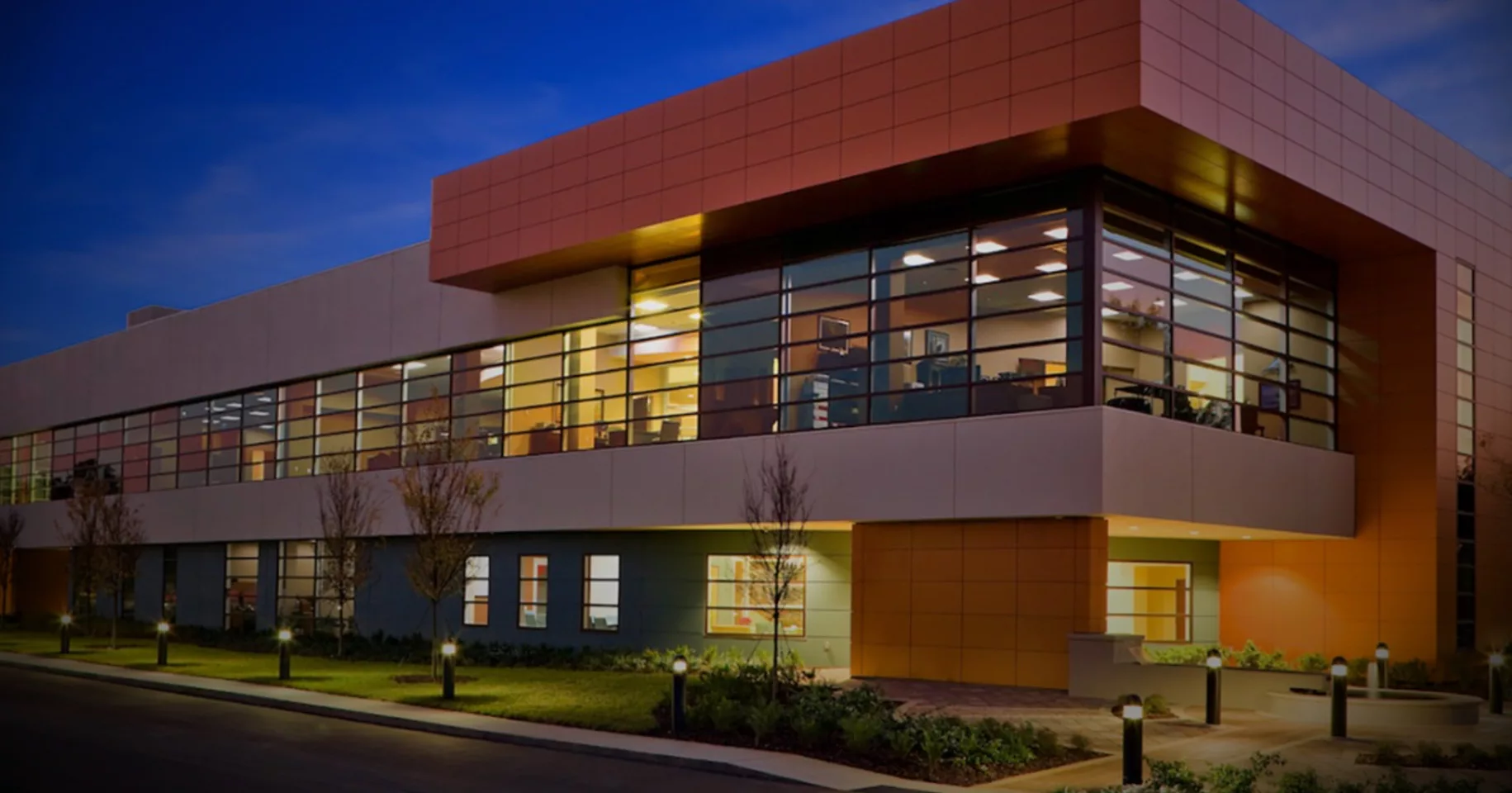
This featured project is the Independent Savings Plan Company (ISPC) headquarters, which offers financing for a wide range of goods to consumers. The new space features a modern, contemporary design that allows it to stand out against the stunning background. Its clean lines add visual interest to the area. The large windows bring in a lot of light and breeze, creating a conducive space for working for its employees.
Traction Architecture
2710 N Dundee St, Tampa, FL 33629
Traction Architecture is a Tampa, Florida-based design firm that has earned many awards and recognition for its impressive work. Since its inception in 1998, the firm has made an impressive portfolio that showcases its ability to bring each client’s vision to life with stunning and functional designs. It has been in the industry for 25 years. It has continuously expanded to include a team of creative professionals who work hard to deliver exceptional results for custom homes, office and culture buildings, and public art. It takes the time to understand each client’s unique needs and turn them into a well-thought-out design with its creative solutions and streamlined processes. Over the years, the firm has built long-lasting relationships with some of the best contractors, suppliers, and trade partners to ensure smooth project delivery.
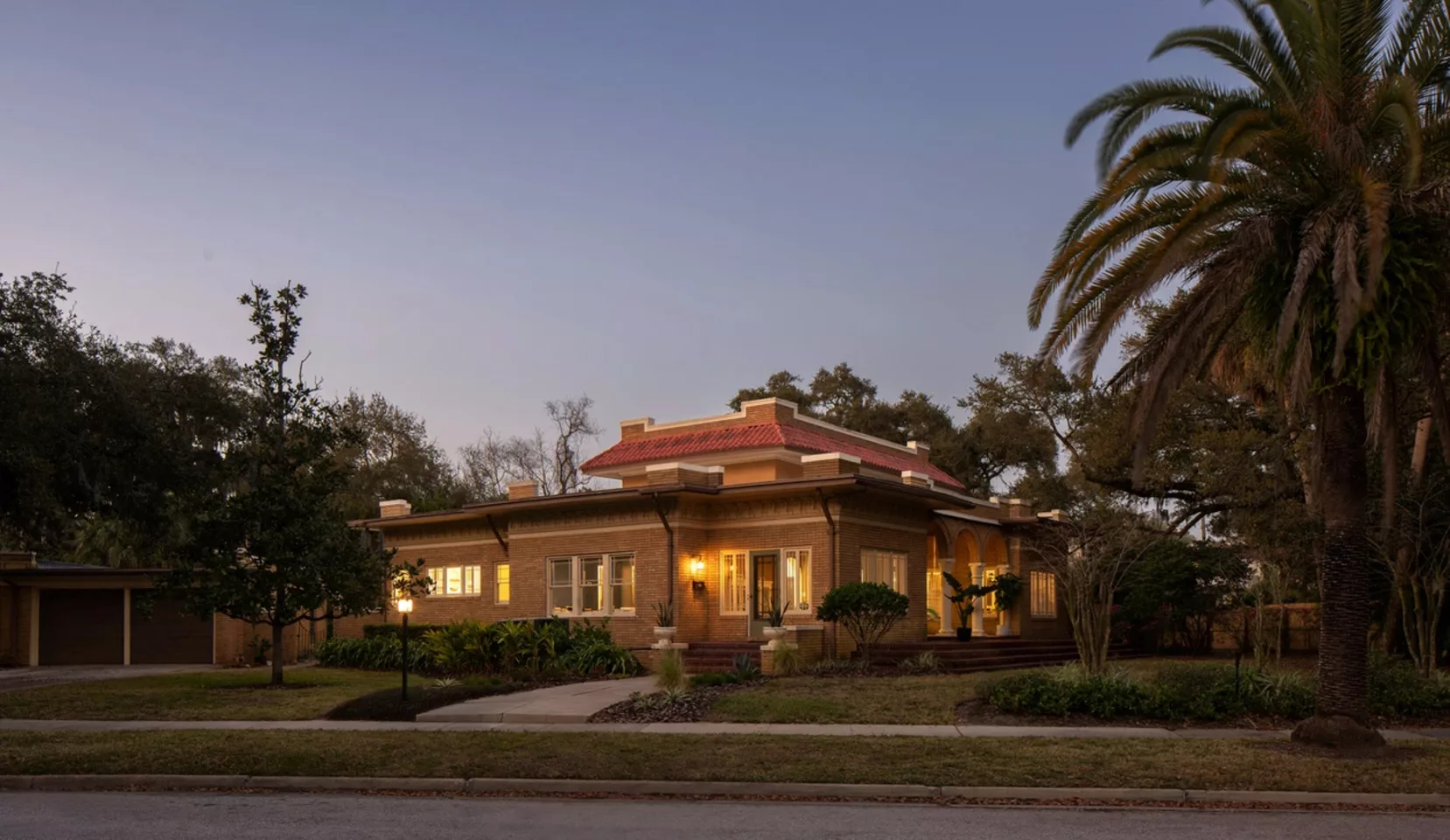
One of the firm’s notable projects is the Dundee House, which sits on a corner lot between a busy street and the mangroves at the edge of Tampa Bay. The house was built in 1927 and needed significant renovation since it had peeling paint, old wiring, leaking cast iron pipes, small rooms, and rodent nests. The new space offers a stunning rustic design, allowing it to stand out against the lovely background.
Sharp Design Studio
12100 Race Track Rd Unit Q1, Tampa, FL 33626
Sharp Design Studio is a well-known architecture and planning firm that has served Texas and Florida with exceptional projects. Since its inception in 2008, the firm has earned its well-deserved reputation as an industry leader for its award-winning and original designs. It has focused on designing homes and businesses, helping clients get the most out of their spaces, and ensuring the best value possible for their hard-earned investments. The firm’s expert architects and designers are committed to doing everything possible to exceed expectations. Its integrated and personalized approach allows it to understand each client’s vision and offer the best solutions delivering the highest quality building documents on time and within budget.
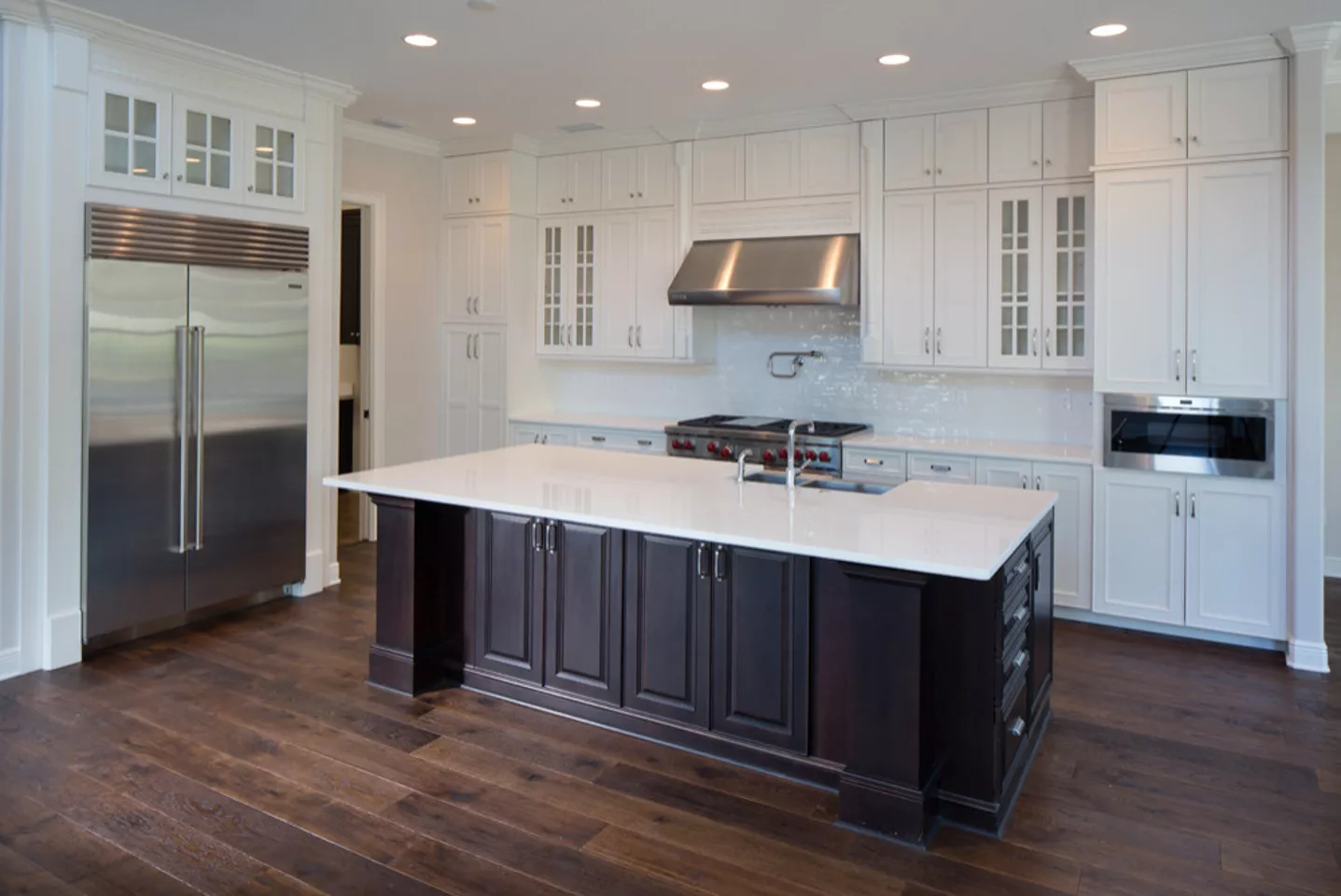
This stunning kitchen perfectly exemplifies the firm’s quality and professionalism. The transitional design features a unique mix of classic and modern elements, giving it a sleek yet elegant look. The L-shaped layout with the kitchen island at the center creates an efficient workflow with lots of workspace and storage. The island’s dark wooden cabinetry serves as the focal point.
Luttrell Architecture, LLC
4427 W Kennedy Blvd Ste 250, Tampa, FL 33609
Luttrell Architecture is a licensed, full-service architecture firm that makes well-thought-out, forward-thinking designs. The firm started as a small company in 2011 but has consistently grown and expanded to help its clients with their ever-changing needs. Its impressive portfolio is a testament to this fact, highlighting the firm’s ability to understand each client’s vision and turn it into a reality. The firm’s expert architects, designers, and project managers take a hands-on approach to develop stunning results and ensure the best possible value. With a decade of experience, the firm has earned many clients who testify to its quality and professionalism.
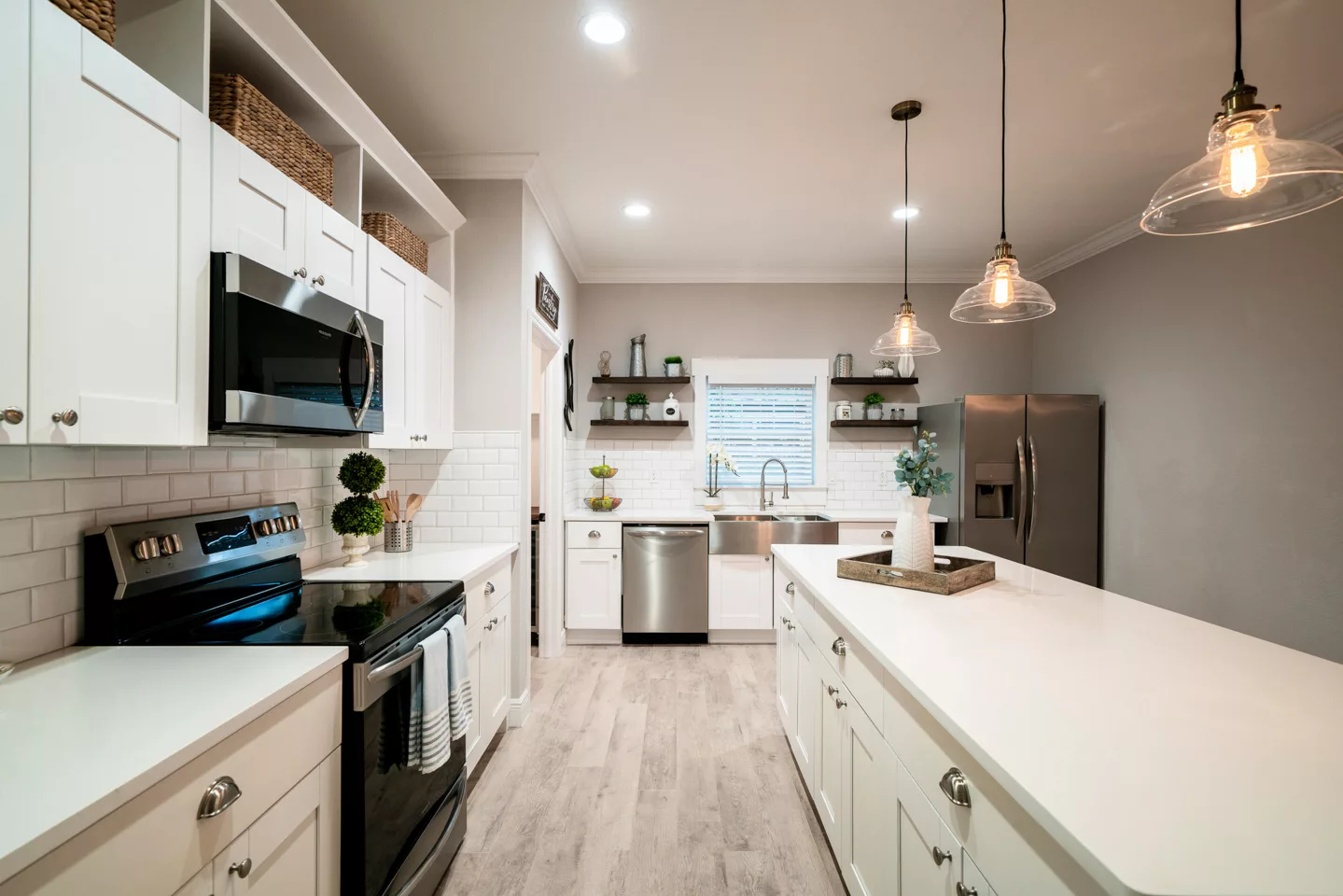
One of the firm’s notable projects is this craftsman kitchen in Tampa, Florida. It features a bright and airy atmosphere with its light walls, white cabinetry and countertops, and cool-toned flooring. The window brings in a lot of natural light and space. The kitchen is visually pleasing and functional, making it the perfect place for cooking or meal prep.
Jerel McCants Architecture
1210 East Columbus Dr, Tampa, FL 33605
Jerel McCants Architecture is an award-winning architectural and design firm based in Tampa, Florida. Since its inception in 2009, the firm has been known for creating creative answers to complex problems in the built world. As a small architecture and interior design firm, its staff works closely with its clients to ensure each job yields the best results. It offers the capabilities of a big company while maintaining a personalized approach of a small one. The firm’s highly-skilled professionals deliver high-quality projects on schedule and within budget. No matter its size or scope, the firm promotes communication and collaboration with its clients and other stakeholders. Its impressive portfolio features diverse projects, including religious, educational, residential, and public projects.
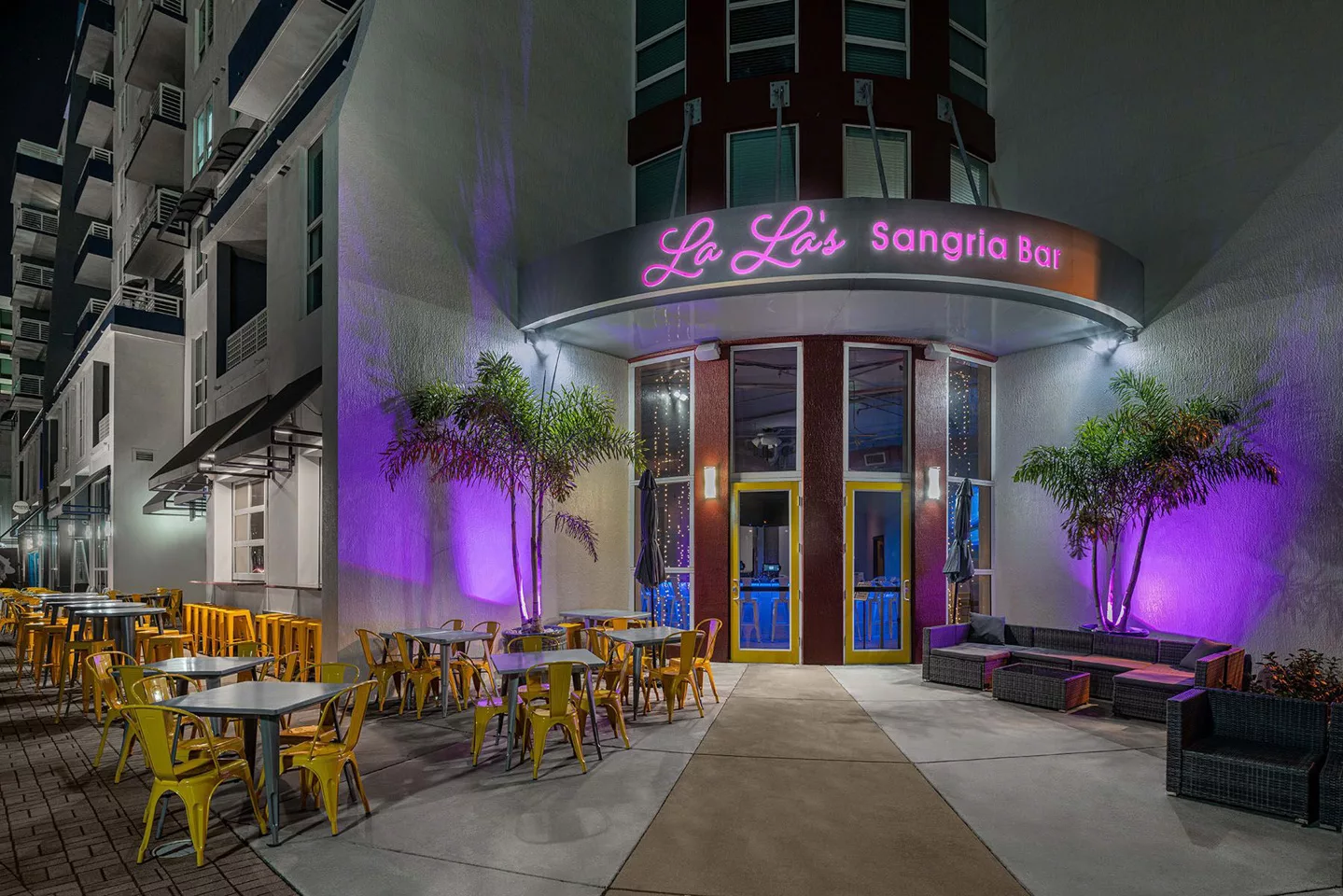
In this featured project, the owner wanted to make a place for professional women focused on their careers. The firm was tasked to create a space different from a standard lounge, bringing in a fun, bright yet sophisticated atmosphere . The new room is bright, airy, and fun, perfect for hanging out with friends.



