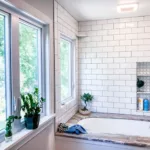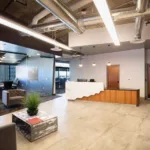Last updated on May 27th, 2024 at 01:02 pm
Brooklyn, New York offers a charming atmosphere: brownstone-lined streets, great food, live music, waterfronts, and lively street art. Even though Brooklyn is a hipster hangout with many cool bars and brunch spots, it has much more to offer. Everywhere you look in the borough, you will find a rich history. The borough is also one of the most ethnically diverse places in the country because generations of immigrants have left their unique mark on it. Brooklyn has great schools, a strong sense of community, and offers new residents a lot of jobs.
This article lists eight of the best architectural firms working in Brooklyn, New York. These impressive firms were chosen after we reviewed their skills, experience, expertise, and award-winning projects.
FXCollaborative
1 Willoughby Square, 7th Floor, Brooklyn, NY 11201
FXCollaborative is an architectural firm that offers a wide range of building, interior design, and planning services across New York. Since its inception in 1978, the firm has helped many clients with their construction needs through smart, functional, and visually-pleasing designs. The firm utilizes a personalized, hands-on approach that focuses on the client’s wants and translates them into reality. Its designers and experts are committed to delivering exceptional projects that meet each client’s unique needs and exceed expectations. Its impressive portfolio is a testament to its ability to do just that. It features a number of projects, including office towers, multi-family homes, cultural facilities, workplaces, K–12 schools, and colleges and universities. Over the years, the firm has repeatedly earned its reputation as a reliable and trustworthy firm.
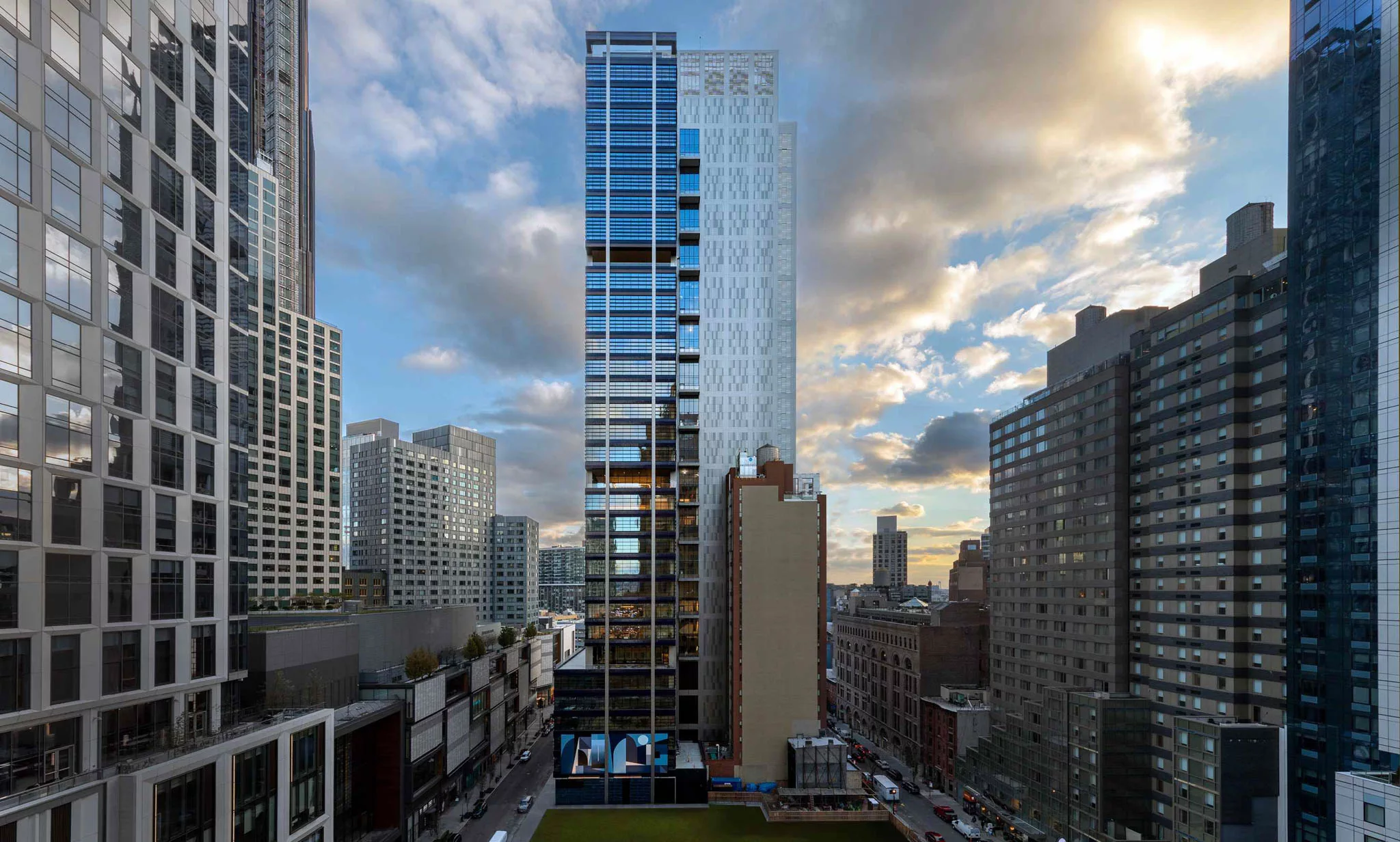
1 Willoughby Square in Brooklyn, New York, is one of the firm’s notable projects. The iconic 34-level mixed-use tower is designed to fit in with its surroundings while giving clients in the high-tech and artistic industries places to work that are healthy and exciting. With great views of Manhattan and the surrounding area, the building is set up to help people connect to nature.
Think! Architecture + Design
1 MetroTech Center North, 6th Floor, Brooklyn, NY 11201
Think! is an architecture company based in Brooklyn, New York. Since its inception in 2013, this up-and-coming firm has solidified its reputation as a reliable and trustworthy company thanks to its impressive portfolio and solid track record. The firm believes that every project is different, so it develops its rules to accommodate each client’s vision and turn it into a reality. The firm takes a hands-on, personalized, and hands-on approach to handling each project and ensuring its success. The firm’s experienced professionals and well-rounded practitioners offer high-quality craftsmanship, creative techniques, and cost-efficient solutions to ensure the best value possible. With a decade in the industry, the firm has delivered many projects, including affordable housing, education, healthcare, and the performing arts.
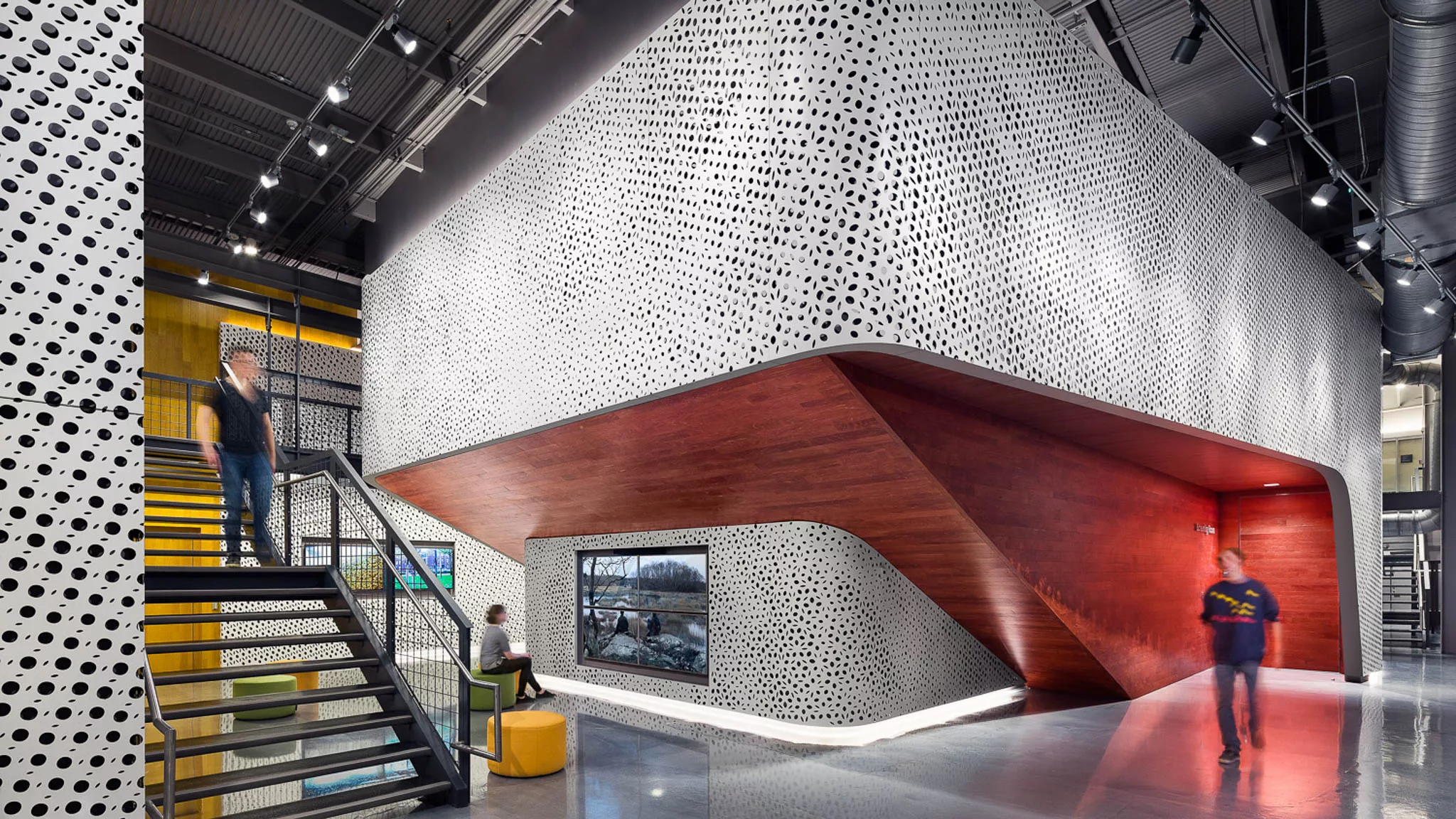
Film and Video are important graduate and undergraduate programs at the Pratt Institute, but they used to be in makeshift rooms in the gym’s basement. The firm was tasked to create new classrooms and production facilities to accommodate its growing number of decisions. The resulting space is a new best-in-class facility delivered on a very tight schedule and budget.
tacklebox architecture
55 Nassau Avenue, Suite 2A1, Brooklyn, NY 11222
tacklebox architecture was founded in 2006 to deliver exceptional projects and extensive services across Brooklyn and the surrounding area. During its over 15 years in the industry, the firm has established an impressive portfolio that includes retail interiors, business office design, single-family and multi-family residential projects, and furniture design. The firm focuses on delivering a smooth delivery process by continuously fine-tuning its design processes and ensuring successful results. Its collaborative and hands-on approach allows it to communicate and collaborate closely with its clients to create visually pleasing and functional spaces. Over the years, the firm has earned plenty of recognition for its quality and professionalism in the form of numerous awards as well as features in over 75 magazines and newspapers.
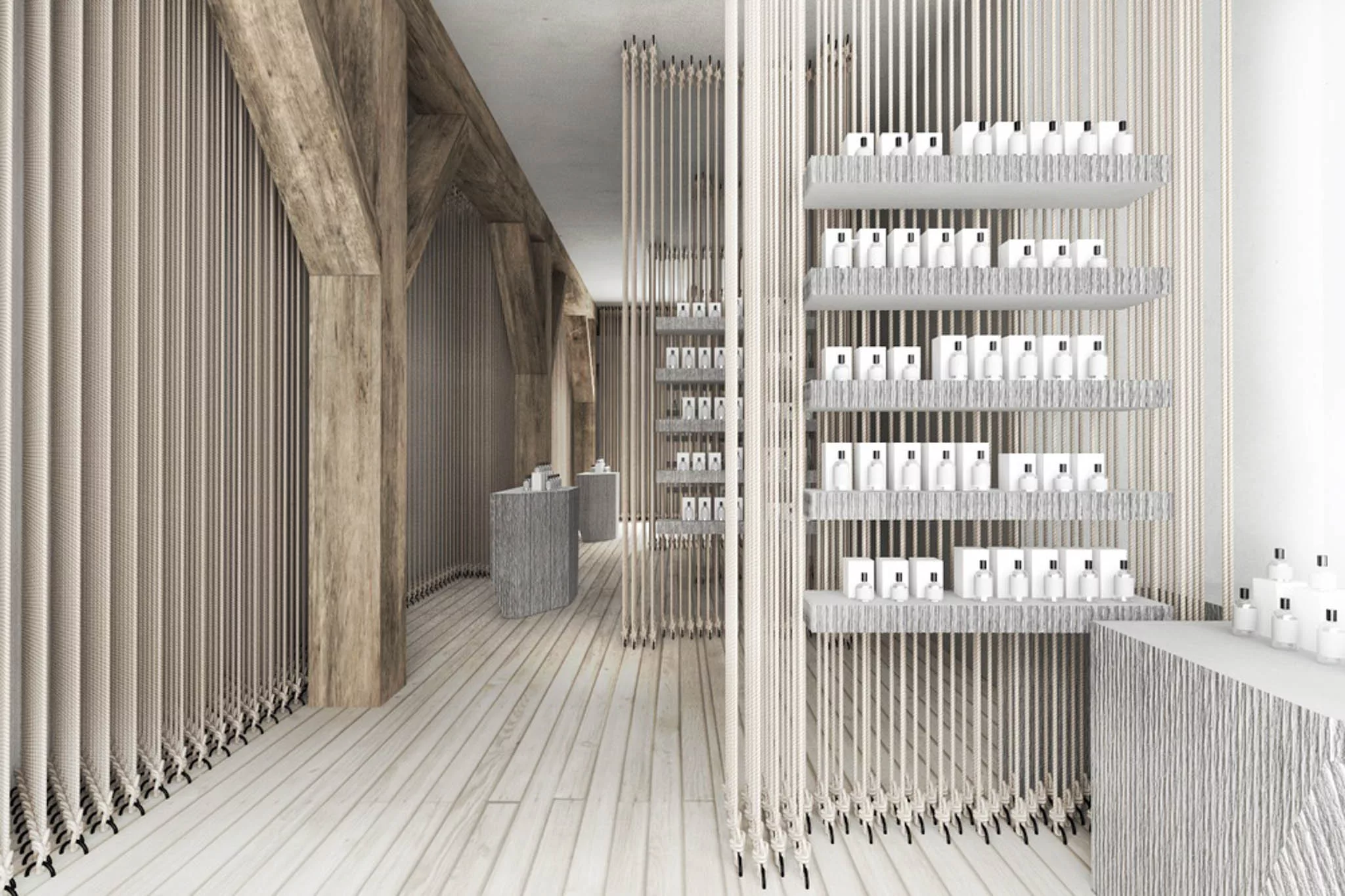
This perfume shop is one of the firm’s notable projects on the ground floor in Brooklyn. The design features 1,695 lengths of hemp rope that go from the floor to the ceiling, giving the room a textured and porous volume and creating an industrial look. The firm used rope formwork to make a textured concrete surface, offering a luxurious and elegant atmosphere. Concrete pedestals and shelves made to look like ropes are used to display perfume bottles.
David Bucovy Architect
334 East 7th Street, Brooklyn, NY 11218
David Bucovy Architect is an architecture company based in New York. Since its inception in 2003, the firm has been dedicated to making great designs for its clients, and its impressive portfolio is a testament to that fact. No matter the project’s size, scope, and complexity, the firm offers a one-stop-shop solution to diverse architectural needs, including design, construction papers, building code analysis, and construction administration. The firm offers the capabilities of a big company while maintaining an individualized approach. The firm’s focus on constant communication, close collaboration, and solid relationships allows it to deliver high-quality projects on time and within budget. The firm’s design is a two-way conversation between beauty and utility, and close interactions with the building team on the job site ensure successful results.
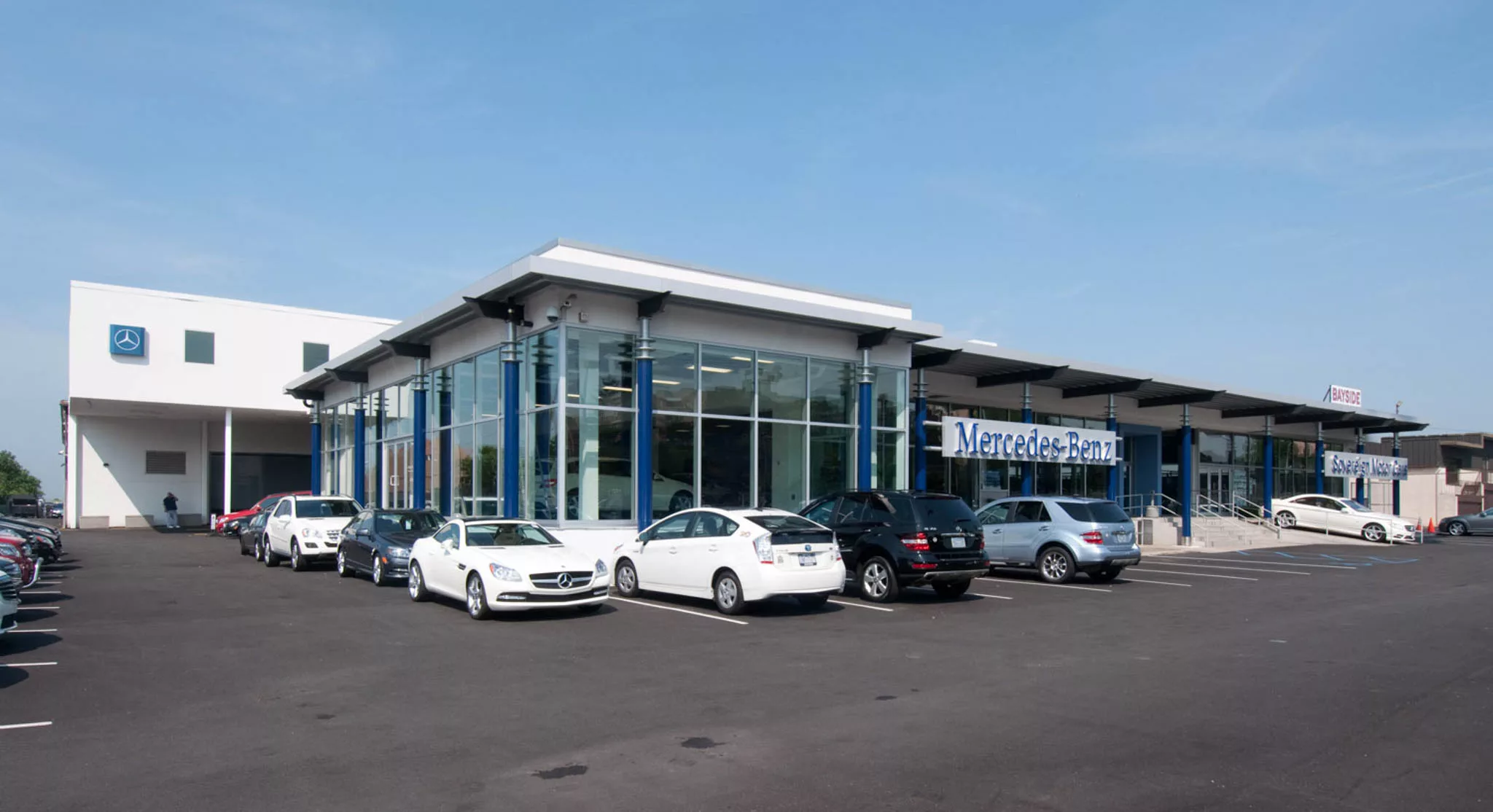
One of the firm’s notable projects is the Mercedes Benz Dealership in Brooklyn, New York. The bright exterior allows it to stand against the stunning background, while the unique layout maximizes the available space and allows the client to provide excellent customer service.
The Brooklyn Studio
45 Main Street, Studio 824, Brooklyn, NY 11201
The Brooklyn Studio is an award-winning architecture and interior design firm that specializes in restoring and improving the historic parts of New York City. Founded in 1997, the firm has earned its well-deserved reputation as an industry leader with its impressive portfolio and long list of satisfied clients. The firm is dedicated to creating extraordinary places based on each client’s unique vision and lifestyle. Its team of architects, interior designers, and creative staff work hard to offer visually pleasing and functional designs that guarantee satisfaction and exceed expectations. Whether it’s a full rehabilitation, a custom home, or a tenant improvement project, the firm’s integrated and collaborative approach ensures smooth project delivery and an enjoyable, stress-free experience for its stakeholders.
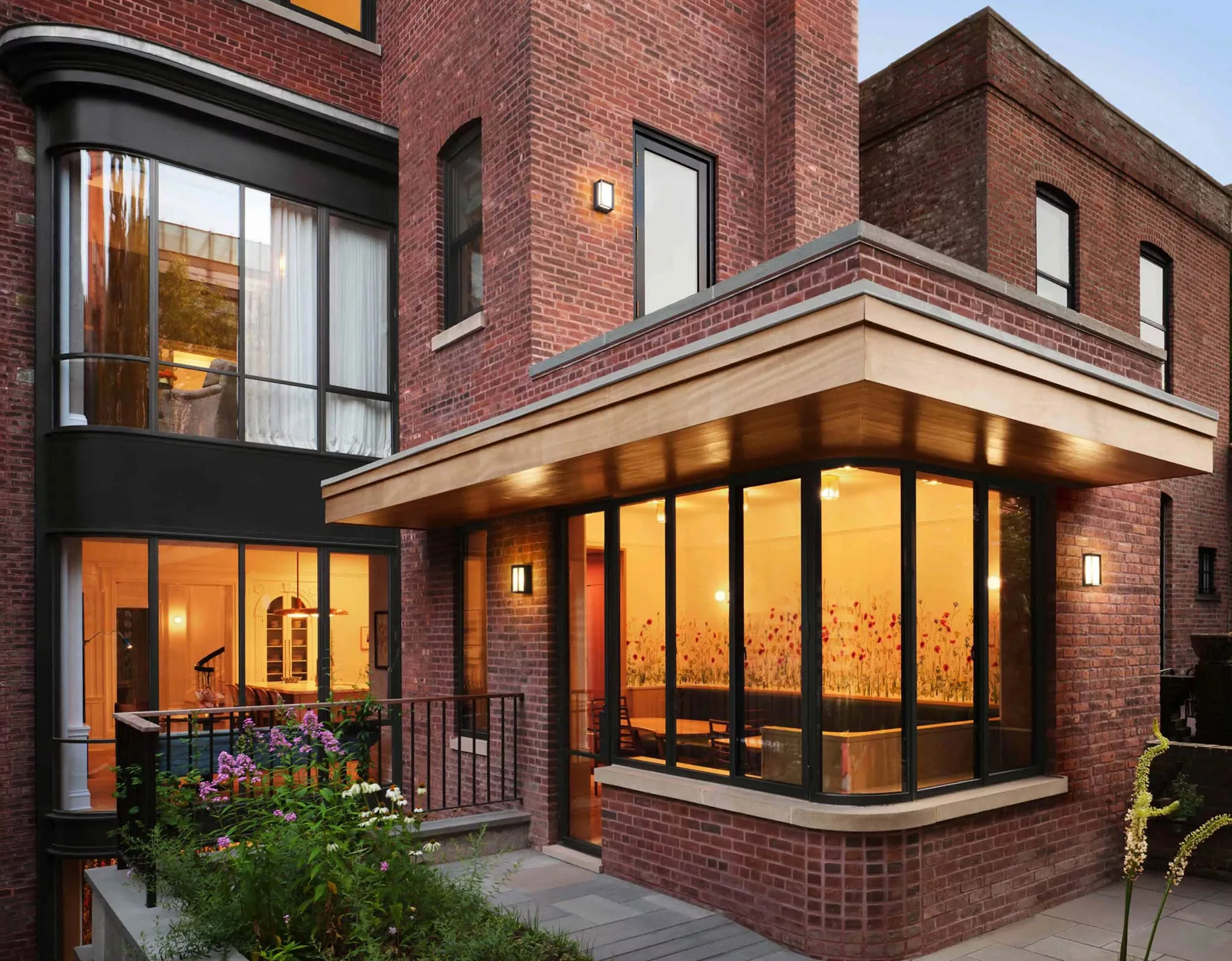
This featured row house has three levels and 5,280 square feet of living space. It was built in the first ten years of the 20th century in the Neo-Federal style. The firm’s main task was to retain this home’s architecture and history while making it suitable for modern use. The resulting space offers a rustic charm along with a warm, welcoming atmosphere.
O’Neill Rose Architects
147 11th Street, Brooklyn, NY 11215
Devin O’Neill and Faith Rose founded the architecture company O’Neill Rose Architects in 2008, intending to deliver exceptional projects across New York and its neighboring areas. During its 14 years in the industry, the firm has insisted on continuous learning and improvement, relentlessly perfecting its processes to ensure smooth delivery for its clients. The firm takes a flexible approach to design, which lets it create spaces that reflect and frame its clients’ goals. Its expert architects and designers have years of combined experience to understand each client’s vision and turn that vision into a reality, whether it’s a simple interior or a complex high-rise building. The firm’s high-quality craftsmanship, creative techniques, and cost-efficient solutions allow it to deliver the best value for its clients.
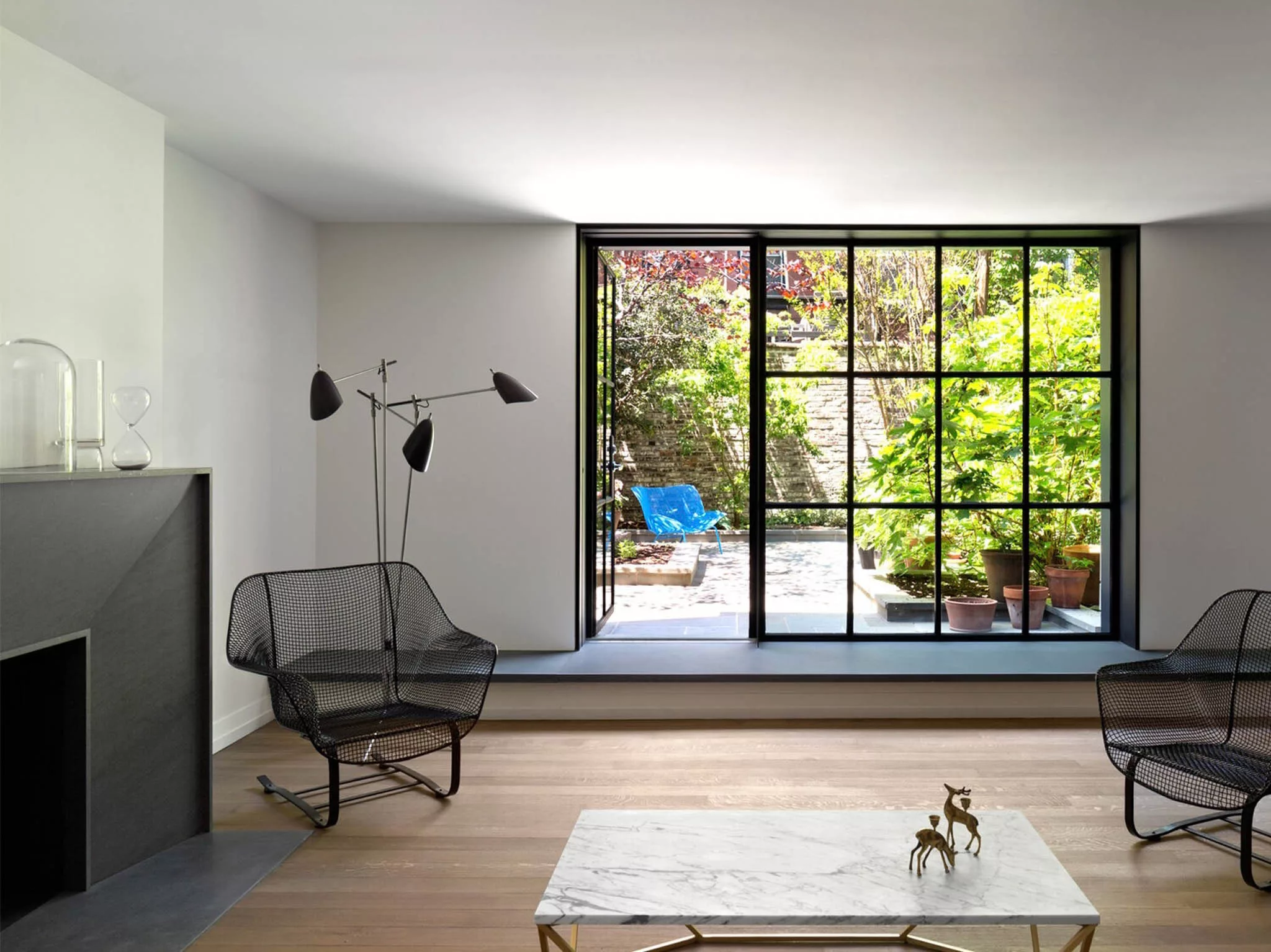
This stunning living space is just one of the firm’s notable projects. It features a minimalist transitional design—a unique mix of classic and contemporary design elements. The large sliding doors connect the indoors and the outdoors and bring in a lot of sunlight.
Young Projects
68 Jay Street, #302, Brooklyn, NY 11201
Bryan Young started Young Projects in New York City in 2010, intending to help clients with their unique design needs. During its decade-plus in the industry, the firm has provided diverse architecture and design services for buildings, interiors, objects, material prototyping, and furniture. The firm’s experts take the time to understand not just the client’s ideas but also the environment. On each project the firm offers a well-thought-out solution to the client’s demands—a solution that employs geometry, design, texture, and the complexity of the space. The firm consistently employs many techniques to ensure successful results and provide the best value possible. Its dedication to excellence and customer service has led to satisfied clients and fantastic reviews.
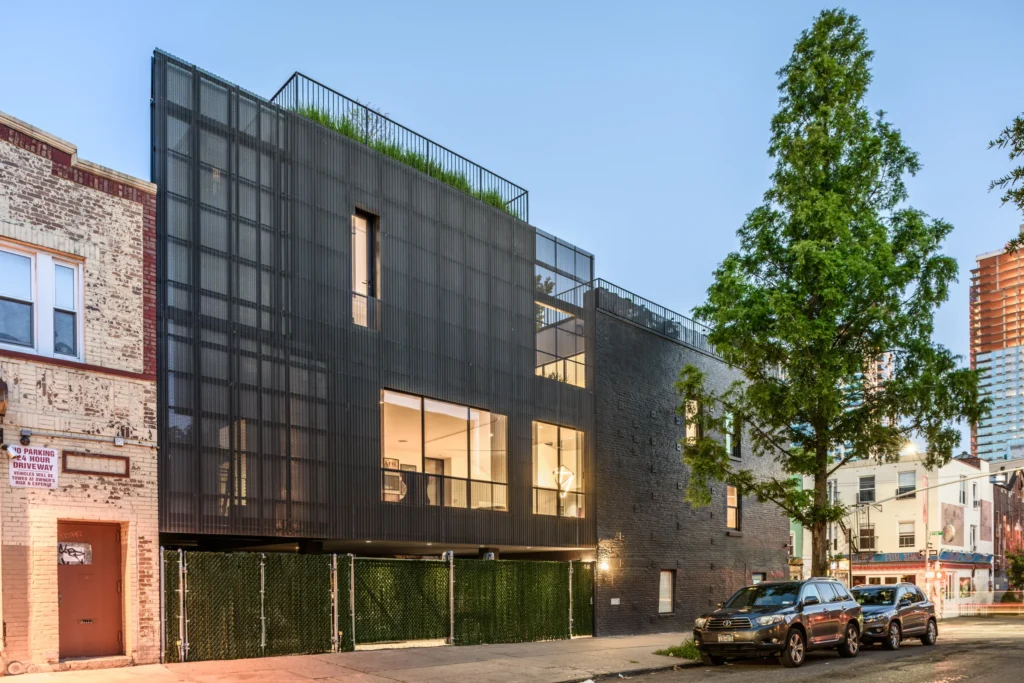
The Wythe Corner Townhouse reimagines Brooklyn’s conventional townhouse design. Young Projects gut-renovated an early 1900s townhouse and built a brilliant, floating extension on an adjacent vacant lot. Young Projects combined a 2,500-square-foot and 2,000-square-foot expansion to meet its client’s request for a light-filled, landscaped home. The second-floor living room connects the old townhouse and the expansion into one huge continuous living space. A double-height dining room at the confluence of two buildings is flanked on one side by a frieze of windows that provide a view upwards into a sunken third-floor courtyard filled with rich foliage.
Khanna Schultz
98 4th Street, Suite 212, Buzzer 14, Brooklyn, NY 11231
Khanna Schultz is an architectural design firm founded by Vrinda Khanna and Robert Schultz in 2006. Since then, the firm has continuously grown and expanded, providing exceptional services across rural Kansas, suburban Detroit, and Mumbai. Each design starts with a close look at what the client wants, what the site is like, and how it fits into the cultural and physical world. Its expert architects and designers take an integrated and personalized approach to meticulously manage each project and closely monitor every detail. Over the years, the firm has committed to making new and unique work that will last for a long time. Its impressive portfolio and solid track record testify to its quality and professionalism.
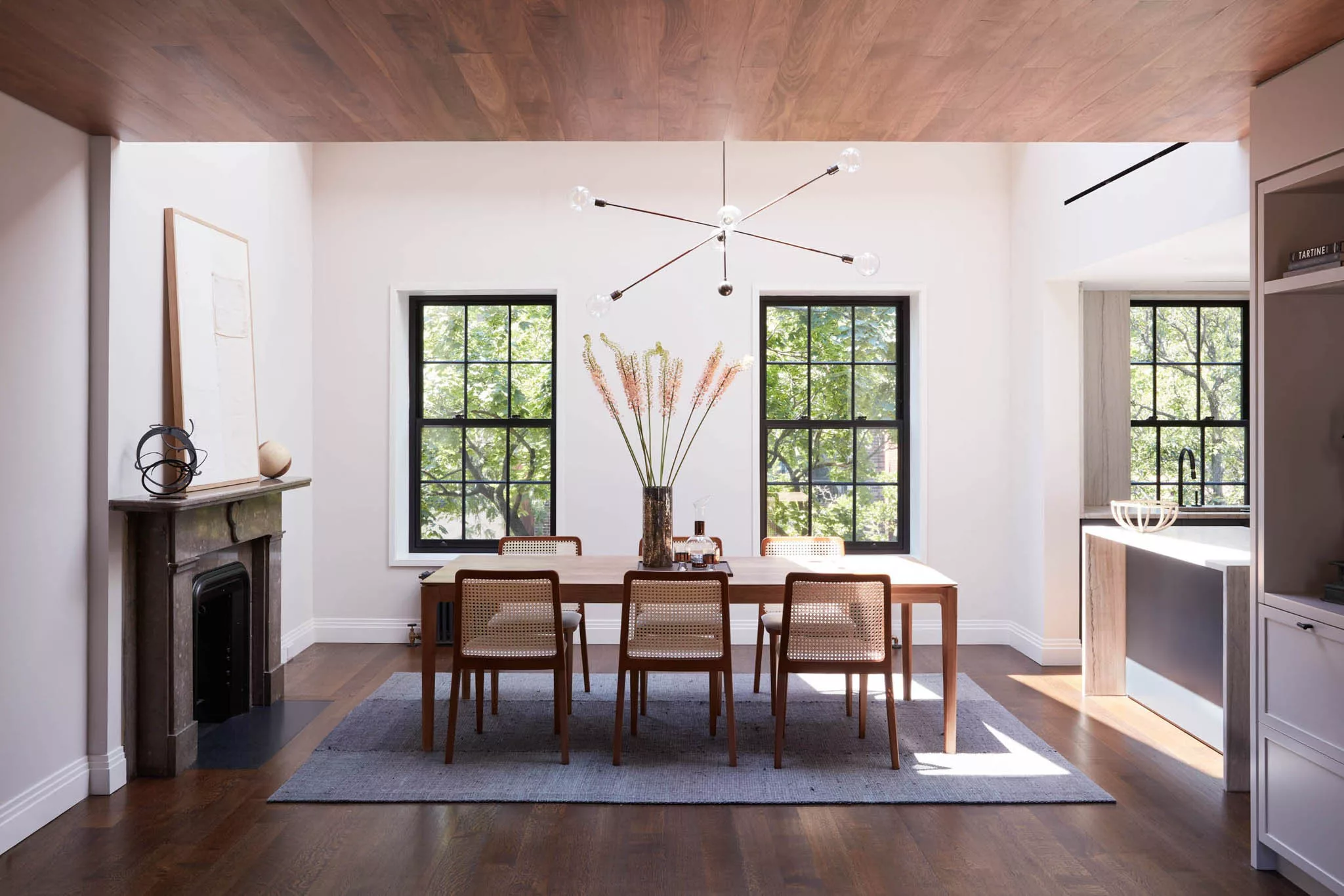
One of the firm’s notable projects is the stunning dining area, which features a transitional design. The white walls and warm hardwood floors create a luxurious and elegant atmosphere for entertaining guests. The large windows bring in plenty of light to this simple, gorgeous space.


