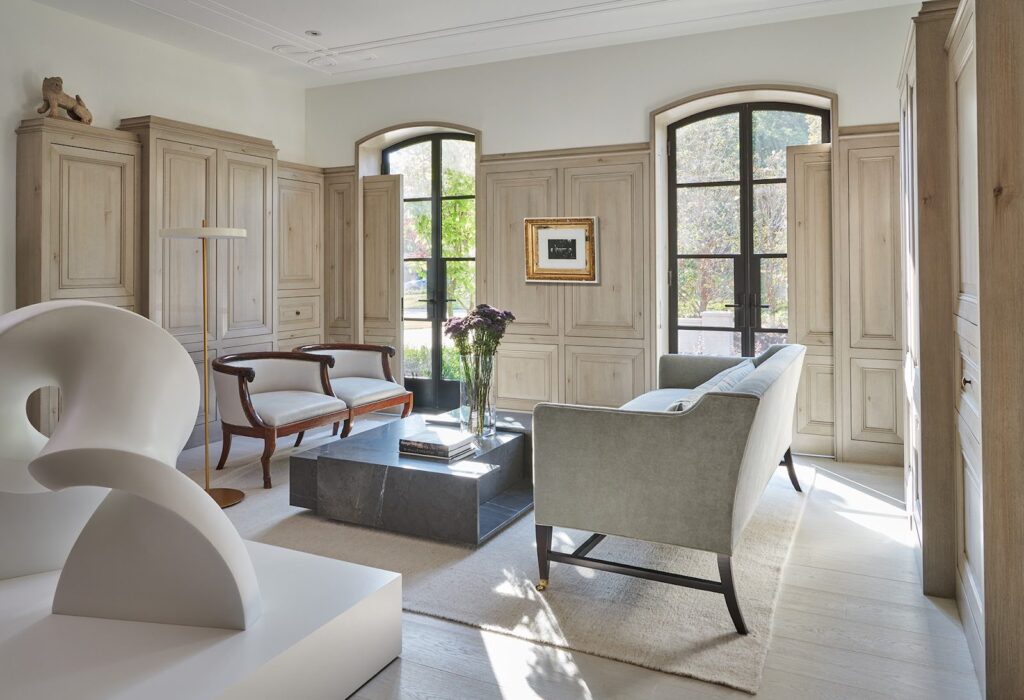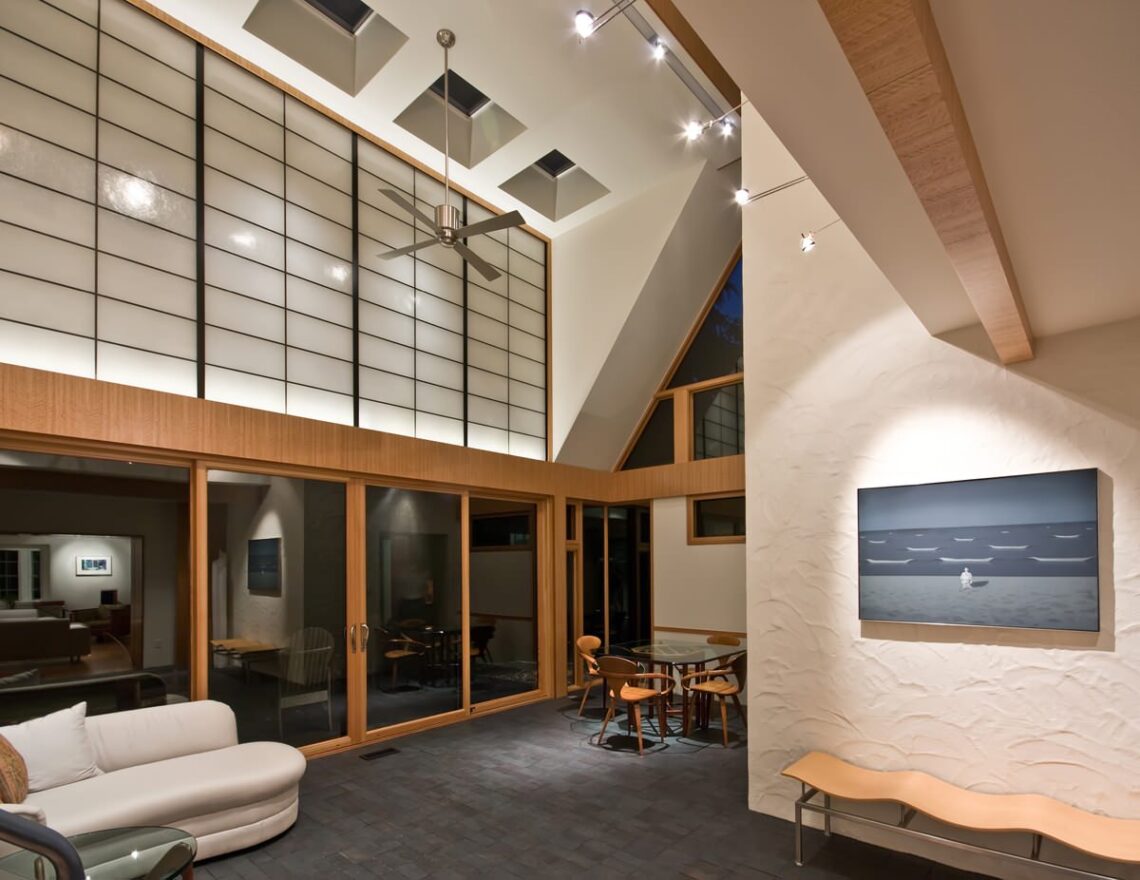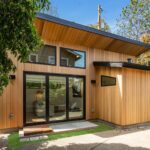Last updated on May 27th, 2024 at 12:46 pm
Washington, DC’s metropolitan area offers all the benefits of a big city. It has an extensive public transportation network as well as plenty of restaurants, theaters, museums, public parks, and other cultural venues. Residents get together at block parties, dog parks, and coffee shops to talk, giving it the feel of a tight-knit community.
Get to know eight of the best interior architects working in Washington, DC. These impressive firms were handpicked for their skills, experience, expertise, and exceptional portfolios.
FOX Architects
1240 22nd Street NW, Washington, DC 20037
FOX Architects is an award-winning architecture and interior design firm based in Washington, DC. Since its inception in 2003, the firm has completed countless projects to help clients with their unique design needs. The firm uses a hands-on approach to understand each client’s vision and turn that vision into a space that reflects the needs and goals of the client for the space. The firm has delivered many healthy, high-performance environments that offer the best value possible through high-quality craftmanship, creative design techniques, cost-efficient solutions, and cutting-edge technologies. Its expert architects and designers work closely with its clients and trade partners to ensure successful results, smooth project delivery, and a soft, stress-free experience. As a result, the firm has a long list of satisfied clients willing to testify to the firm’s quality and professionalism.
One of the firm’s notable projects was for Convene, a well-known company that offers coworking and event space and emphasizes service. The firm completed Convene’s first site in Washington, DC, at Terrell Place. The goal was to create a space that combined the site’s rich history and architectural style with the boutique feel for which Convene is known.
GTM Architects
7735 Old Georgetown Road, Suite 700, Bethesda, MD 20814
GTM Architects has been in business since 1989, and it has earned its reputation as a reliable and trustworthy firm. During its 34 years in the industry, the firm has served Washington, DC with exceptional projects and extensive services and produced an impressive portfolio and a solid track record. No matter the project’s size, scope, and complexity, the firm’s team of experts has always focused on putting the desires and needs of its clients first. Its integrated and hands-on approach allows it to handle every part of the project from start to finish and ensure its quality and timely delivery. The firm focuses on constant communication, close collaboration, and building solid relationships. Its team of highly skilled architects and designers is committed to delivering unique spaces that reflect each client’s needs and goals for the area. Its dedication to excellence and customer satisfaction ensures a smooth project delivery and an enjoyable experience for its clients.
GTM Architects gave Crooked Run Fermentation’s brewery and restaurant in Washington, DC, a new, modern look. This modern take on a brewery includes a bright, white design with softwoods, copper tones, and a touch of green. It features a bar ledge with a large glass garage door that opens to the outside, seamlessly connecting the indoors and outdoors. There are also various seating options, including banquettes, standing drink ledges, dining tables, and high tops.
Hickok Cole
301 N Street NE, Washington, DC 20002
Hickok Cole is an architecture and design firm that focuses on delivering unique ideas that produce stunning spaces that will change how people live and work. Since its inception in 1988, the firm has continuously expanded its services to help clients across Washington, DC with their ever-changing needs. Its team of experts and highly skilled professionals work closely with its clients to ensure each design meets their needs and exceeds their expectations. Whether a complicated mixed-use space or a simple tenant improvement project, the firm’s integrated and hands-on approach allows it to handle every part of the project meticulously from start to finish. Its streamlined processes, high-quality craftsmanship, creative design techniques, and cost-efficient solutions enable the firm to ensure the best possible value for its clients’ hard-earned investments. Over the years, the firm has focused on building solid relationships with its clients and trade partners to ensure smooth delivery. These partnerships have led to over 300 design and industry awards and making sales that broke records.
The firm handled the renovation of National Geographic’s headquarters, aiming to bring the workers of the organization together. The new office space was designed to reflect the organization’s brand, culture, and history. It features a flexible set of amenities and public areas. It makes it easier for people on different floors and departments to talk to each other.
HYL Architecture
607 14th Street NW, Suite 250, Washington, DC 20005
HYL Architecture has been in the industry since 2014 as an architecture and design firm. This up-and-coming firm has served Washington, DC, and its neighboring areas with comprehensive architecture and design services. Since then, the firm has remained committed to creating places where people want to work and improving the buildings where they are working. The firm takes a collaborative and hands-on approach to create flexible solutions and ensure high-quality craftsmanship in a wide variety of sectors: corporate offices and headquarters, law firms, associations, foundations, and financial services. Its experts employ tried-and-true methodologies, streamlined processes, and the best materials and technologies to ensure successful results and the best value possible. As a result, the firm has a long list of satisfied clients willing to testify to the firm’s quality, professionalism, and ability to exceed expectations.
Arnold & Porter’s new offices in Washington, DC, is one of the firm’s best projects. This 400,000-square-foot project—in the new 11-story office tower at 601 Massachusetts—features a high-performance workplace that reflects the award-winning culture of the international law firm.
Donald Lococo Architects
3413 1/2 M Street NW, Suite A, Washington, DC 20007
Since its inception in 1997, Donald Lococo Architects has solidified its reputation as an industry leader with its award-winning portfolio and solid track record. The firm focuses on the residential industry, from single-family domestic architecture to custom homes and remodels. Understanding each client’s unique vision takes time and the firm offers its expertise in various architectural styles to meet those unique visions—everything from Early American colonial to Arts and Crafts to Modern. The firm’s integrated and hands-on approach—combined with its one-stop-shop solution—allows it to handle every project meticulously from start to finish. The firm uses high-quality craftsmanship, cost-efficient solutions, and the latest home technologies to ensure each project exceeds expectations. The heartfelt goal of improving its clients’ lives has resulted in a long list of satisfied clients.

This suburban Washington, DC home for a young family of four has been completely renovated. The front parlor has been turned into a library. Conventional door trim and crown have been updated while remaining traditional, and ceiling applique work provides architectural character instead.
Gardner Architects, LLC
1010 Wayne Avenue, Suite 330, Silver Spring, MD 20910
Gardner Architects, established in 2003, champions sustainable design and artisanal architectural craftsmanship. With over two decades of versatile experience, ranging from net-zero communities to vacation homes to private homes in Washington, DC and the surrounding metro area, it prioritizes a detail-focused design approach. Predominantly centered on residential architecture, Gardner Architects approaches each undertaking – whether a renovation, extension, or new construction – by creating elegant spaces expressed through well-crafted details, each brought to life through its focus on natural light.
Gardner Architects endorses a collaborative ethos where all stakeholders, from architects to owners, collectively decide on materials, systems, and technologies, creating a foundation for the design. Led by Amy E. Gardner-a seasoned architect with over 30 years in the field, a Fellow of the American Institute of Architects, and an academic-the firm has garnered accolades like the AIA’s Honor Awards and has been spotlighted in renowned publications such as The Washingtonian. Celebrating 20 years, Gardner Architects continues to shape the architectural landscape.
Forma Design, Inc.
1524 U Street NW, Suite 200, Washington, DC 20009
Since its founding in 1994, FORMA Design has delivered stunning architecture and interior design projects that are unique, creative, well-planned, and thoughtful. Its impressive portfolio is a testament to its abilities—it features award-winning projects delivered on schedule and within budget. Over the years, the firm has earned recognition from the industry in the form of 15 awards from the American Institute of Architects (AIA) and 21 awards from the International Interior Design Association (IIDA). Whether it’s a simple remodel or a full-scale custom home project, the firm takes the time to understand each client’s vision and create designs that meet their needs and goals for the space. The firm’s expert architects and designers work closely with its clients and trade partners to ensure smooth, seamless project delivery and a stress-free experience. It has earned a solid record of satisfied clients by consistently delivering the best value for their hard-earned investment.
The client purchased this two-story penthouse in the Adams Morgan neighborhood of Washington, DC, with spectacular views of the city. His intention was to use it as a pied-a-terre when in DC, but also as his city office when meeting clients, as well as entertaining during the daytime or hosting evening events.
The space went through an extensive renovation. The floors and stairs were refinished, and the railings were changed to glass throughout. Walls from the upper rooms were removed, to allow for views into the atrium. The fireplace mass was transformed into a stunning sculptural element. The entire kitchen island cabinets and countertops were replaced, so they seamlessly blend into the space. A dynamic lighting package was installed throughout that allows for different scenes depending on the time of day and function being accommodated.
Lawlor Architects
120 Fourth Street SE, Washington, DC 20003
Lawlor Architects is a full-service architecture firm that has been around since 2003. With over 20 years in the industry, the firm has focused on residential projects across the metro Washington, DC area. The firm employs a fun and collaborative design process to take clients from the beginning stages of planning to the end of construction. It believes that every client, site, and budget differs, so it takes a personalized and hands-on approach to understand how to deliver the best value on every project. The results are clean, well-thought-out, and creative places that meet the needs of its clients and exceed their expectations. No matter the project’s size, scope, and complexity, the firm offers the capability of a big firm while maintaining the approach of a small one. Over the years, the firm has gained much experience helping individuals and families make choices about design, building materials, building systems, and cost.
In the 1980s, these clients bought a small two-level wood-framed house. As their family grew, the clients wanted to update the space to meet their ever-changing needs. The goal was to have a lot of room for living and entertaining, a big kitchen in the middle, three bedrooms with their bathrooms, plenty of natural light, clean lines, and a view of the new back garden.




