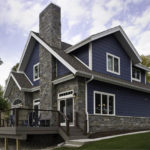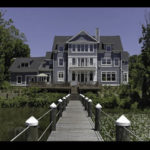Last updated on May 27th, 2024 at 10:18 am
Home to the University of California, Berkeley is a mix of both urban and suburban, and is often regarded as one of the best places to live in the state. It lies in an area replete with natural resources like beaches, mountains, and forests, giving the homes here a diverse range of styles. From beautiful hilltop and beachside homes to quaint brown houses and cottages, Berkeley has it all.
This list compiles 15 of the best residential architects in Berkeley. They were chosen based not only on merit, but also on work history, affiliations, and previous projects. Several of these firms offer unique services and incorporate innovative solutions into their designs that only they can exclusively offer. Additionally, a handful of the firms on this list are the architects behind some of the area’s most recognizable and award-winning homes.
This list includes both licensed architects and residential designers who can both design stunning homes but differ in other services offered. Architects are trained in design, engineering, and project management and have passed a licensing exam. Residential designers typically don’t manage projects and plans will need to be approved by a structural engineer. Whether you choose to hire an architect or a residential designer will depend on your project needs and complexity.
If you are thinking about building a custom home, we recommend checking each builder’s license with the local licensing board, speaking to past clients, and using our bidding system to get competitive quotes from at least 3 contractors. Getting multiple bids is the best way to ensure you get a fair price and that bids include the complete scope of work.
Alexander Jermyn Architecture
2332 Fifth Street, Unit A, Berkeley, CA 94710
Alexander Jermyn Architecture offers a full range of architectural services. It oversees not only design, but also construction administration, planning and zoning analysis, and interior design. The firm’s portfolio showcases a diverse body of work that includes not only projects from the residential market, but also the cultural and commercial sectors. It has been recognized with multiple awards from the American Institute of Architects (AIA) and Architecture Magazine. Most notably, in 2016 it was distinguished as a “Design Vanguard” by Architectural Record. This award aims to recognize some of the industry’s best-emerging architects from all over the world. The firm is led by its namesake Alexander Jermyn, an architect with a background in the residential and commercial markets. He has worked on projects with recognizable names such as Marc Jacobs and WeWork, and worked for several award-winning firms prior to his establishment of the firm.
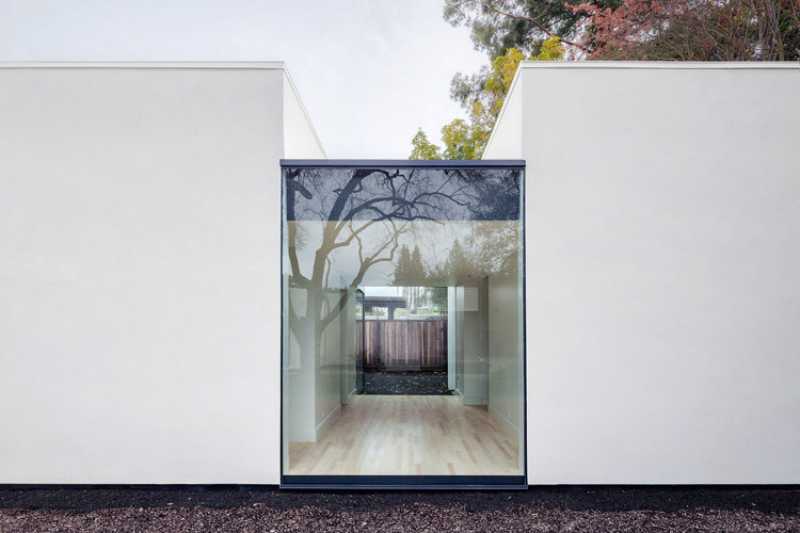
The featured project depicts the firm’s work on the addition of a dining room, a reading room, and two bedrooms to an already existing 1948 adobe brick house. The team opted to use spare, platonic boxes made of mass defined precisely at their corners to emphasize the shape’s thinness and versatility.
Charles Debbas Architecture
2550 Ninth St. Suite #210B, Berkeley, CA 94710
Charles Debbas Architecture was established in 1989 by its founder and namesake, who has since secured a solid reputation for the firm for its signature proportioned and non-traditional designs. It primarily draws inspiration from Japanese architecture and through the work of Louis Kahn, Le Corbusier, Luis Barragan, and industrial designer Luigi Colani. Despite this, however, the firm’s process and philosophy emphasize the importance of setting its projects apart from one another. Thanks to its values and craftsmanship, the firm has had the privilege of being published in magazines such as Spaces Magazine, Oakland Magazine, and Gentry Home Magazine. It has also been recognized by the AIA and has also had its work featured in Luxe Magazine.
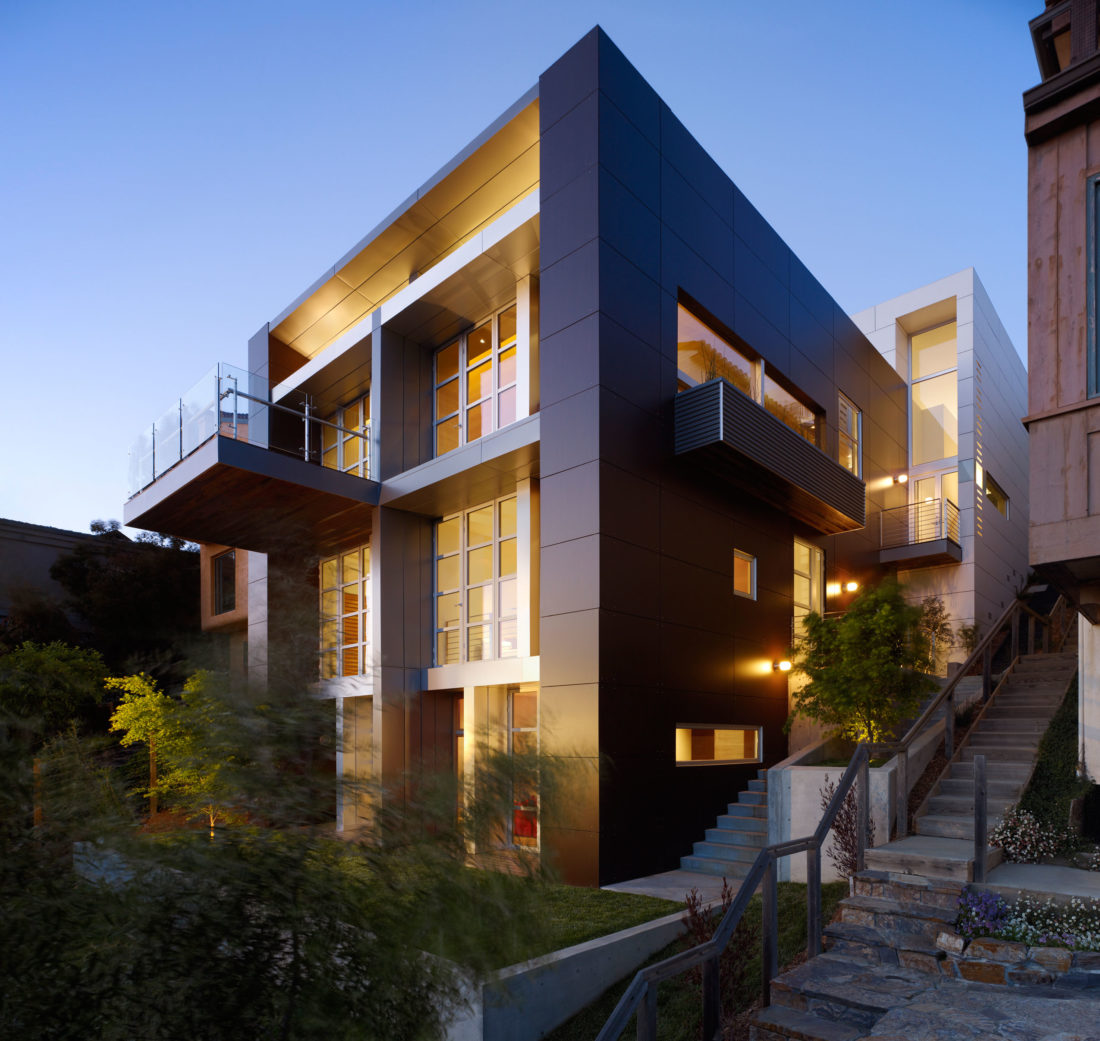 Depicted above is one of the firm’s best works. Located in Berkeley, this home was awarded the Top 50 Home Designs in the US distinction and excellently showcases some of the firm’s design and sustainability principles. It is situated on a terrace and boasts of wonderful views of the Bay Area, which its homeowners may enjoy through the home’s many floor-to-ceiling windows. This beautiful and stunning space defies typical stereotypes that come with modern designs and has a warm and inviting appeal through its earthy color palette and unique fixtures.
Depicted above is one of the firm’s best works. Located in Berkeley, this home was awarded the Top 50 Home Designs in the US distinction and excellently showcases some of the firm’s design and sustainability principles. It is situated on a terrace and boasts of wonderful views of the Bay Area, which its homeowners may enjoy through the home’s many floor-to-ceiling windows. This beautiful and stunning space defies typical stereotypes that come with modern designs and has a warm and inviting appeal through its earthy color palette and unique fixtures.
Fernau + Hartman Architects
2512 Ninth St. #2, Berkeley, CA 94710
Fernau + Hartman Architects was established in 1980 and has since committed itself to architectural design projects, as well as interior and furniture design. It has taken on projects of varying complexity and showcases a portfolio of not only residential single-family homes, but also theaters, libraries, and museums. Prior to the firm’s establishment, its founders Richard Fernau and Laura Hartman worked behind several award-winning projects and adapted numerous innovative practices. This led the firm to be a part of the first wave of sustainable firms in the 1970s. In terms of design, the firm takes inspiration from vernacular architecture and approaches each project with modernism. The firm has been decorated with numerous accolades throughout its years in the industry. Some of its most notable awards include several Gold Nugget distinctions, as well as awards from the AIA. It has also had press features in major publications like Dwell and the New York Times.
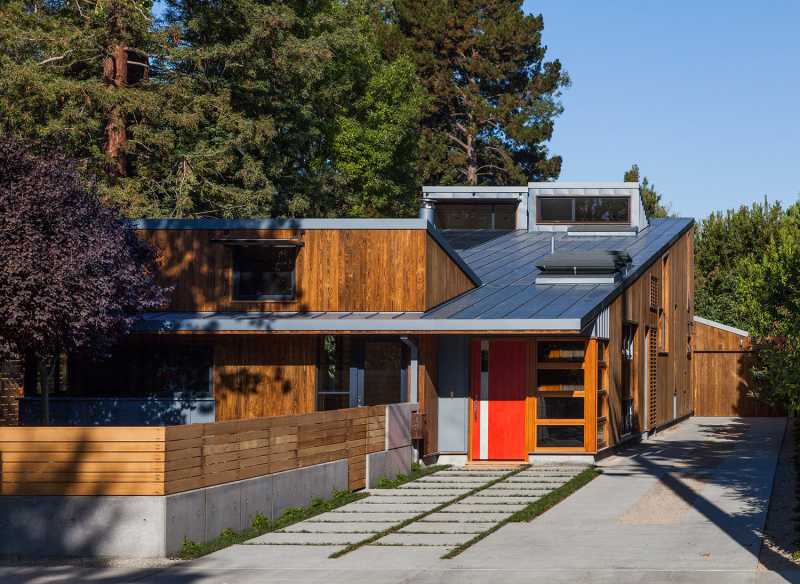
Depicted above is the Wedge House. Specifically designed for an L-shaped lot with one story facing the street, this home’s roof slopes up and is met by several dormer windows and skylights. Its front yard features several social spaces, while its interior courtyard displays large doors that seamlessly incorporate the indoors and outdoors. Inside, the home has a tree-fort-like master bedroom, a sound studio, concrete floors, and glass cylinders.
Frank / Architects
P.O. Box 5005, Berkeley, CA 94705
Founded in Berkeley in 1993, Frank/Architects has completed projects not only throughout California, but also in the Czech Republic and the East Coast. It has worked in collaboration with some of the area’s other leading architectural firms and incorporates several sustainability practices into its projects. In line with this, it prides itself on being one of the first firms to use structural insulated panels in its residential designs and utilizes only the latest industry technology and practices. Frank/Architects takes into consideration the site and cultural context of all its projects and also takes on institutional and commercial work on top of its residential homes. The firm has been published in magazines such as the AIA East Bay Magazine, as well as Home Magazine and Architekt. It is also the proud recipient of several distinctions from the AIA both on a local and national level.
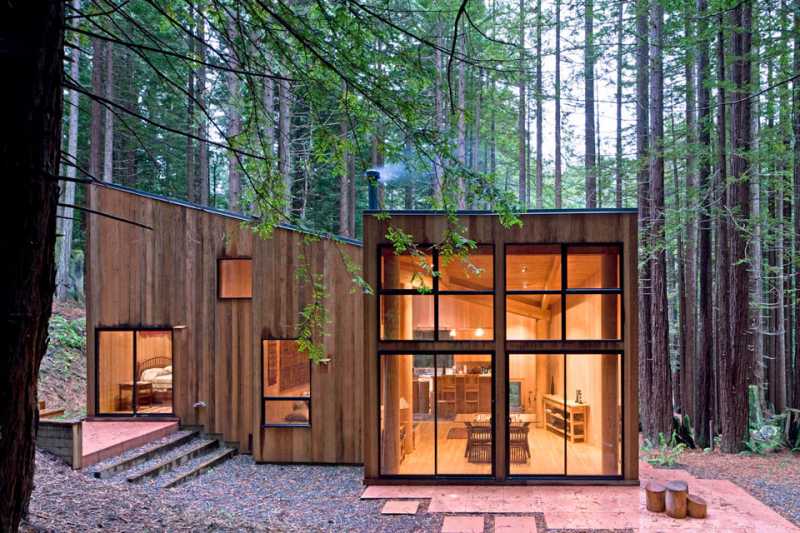
The firm’s portfolio mostly showcases a gallery of contemporary and traditional designs. The featured project depicted above is an example of the former. For this cabin, the firm opted for an infusion of glass and wood. The home features a recurring theme of straight lines further emphasized by its floor-to-ceiling windows and unique fixtures.
Geoffrey Holton and Associates – GHA
1743 Alcatraz Ave., Berkeley, CA 94703
Geoffrey Holton and Associates offers single and multi-family residential designs, in addition to retail, commercial, and institutional interiors. Its process highly emphasizes the importance of understanding each project’s site and context, as well as infusing sustainability efforts into each of its designs. Established in 1995, the firm was founded with its principals having had over a decade of experience in the industry at the time. The firm also provides services outside of the usual architectural scope. Some of these include site analysis, programming, and fabrication of custom furniture and fixing. The firm has been privileged with being selected as a participant in the inaugural AIA East Bay Home Tour, in addition to being published in Fine Homebuilding and arcCA Magazine.
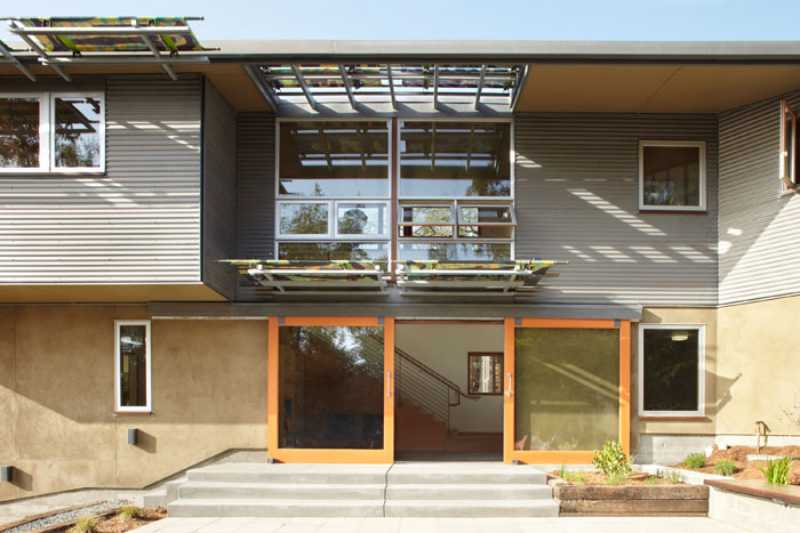
The chosen photograph depicts the Queens Road House. For this home, Geoffrey Holton and Associates took advantage of the home’s spectacular views and added several environmentally-friendly features such as a rainfall system.
John Malick & Associates
1195 Park Ave. Suite #102, Emeryville, CA 94608
John Malick & Associates primarily specializes in classical design. Headquartered in the San Francisco Bay Area, its team mostly takes inspiration from historical themes often reminiscent of European architecture. Additionally, the team often takes into consideration the places its clients have visited and of course, their overall vision of their new home. Since its inception in 1989, the firm has gone on to design numerous award-winning homes and buildings throughout Northern California. Further, each project it handles receives the personal attention of its founder and namesake, John Malick. Under his leadership, the firm has made a signature for itself through its authentic finishes and complex yet highly-impressive work.
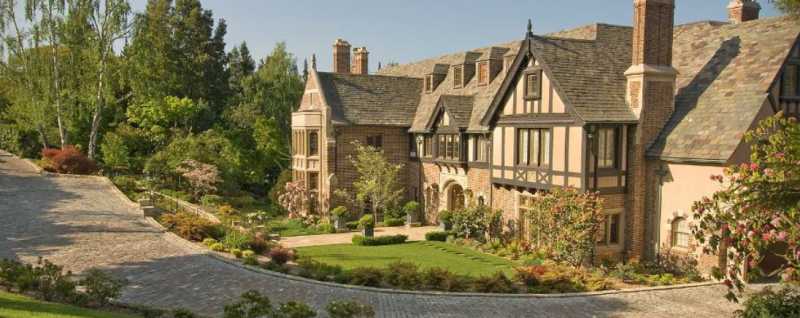
The firm’s portfolio depicts a gallery of English cottages and craftsman themed homes, in addition to several Tuscan, Mediterranean, and Neoclassical work. The chosen project displays one of its English country manors and features a library, a dining room set in a soaring space, and a family wing that extends into the garden.
Koch Architects – Joanne Koch
2512 Ninth St. Suite #5, Berkeley, CA 94710
Koch Architects offers a full range of architecture and design services. It assists its clients throughout every phase of designing, building, and furnishing their homes and is noted for its excellent sustainability efforts and budgeting. Its specialization lies in modern design, with some of its best new builds and remodels spread throughout California and the West Coast. It is led by Joanne Koch, an architect who first worked for several firms of varying sizes throughout San Francisco and Sonoma County prior to establishing the firm. With the aid of her excellent background, she and her team have secured a name for themselves, with their work often distinguished by their fine woodwork, clean lines, and masterful command of contemporary themes.
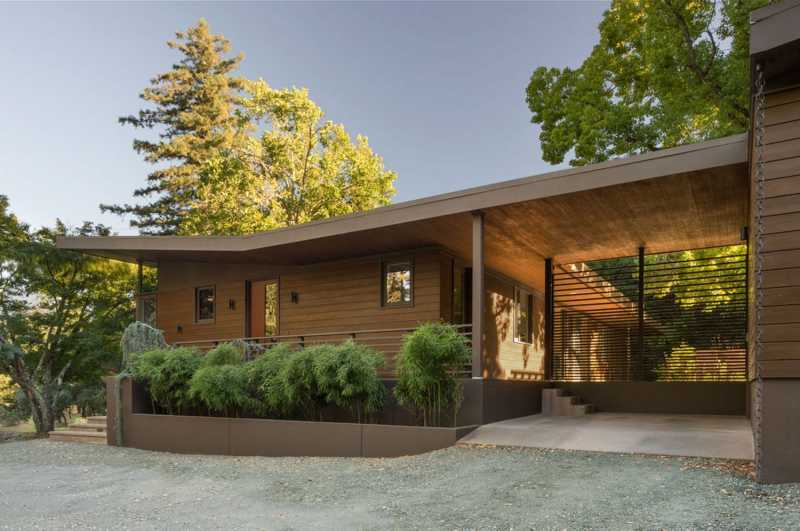
The featured project above depicts the firm’s work on a once aging farmhouse. After having been broken into smaller interconnected volumes through the use of several open thoroughfares, more light was brought into the home. Several windows were added to rooms, whole floors and walls were converted to natural wood. The home’s detached garage now also features a butterfly roof, one of the home’s most unique elements.
Mikiten Architecture
2415 Fifth St., Berkeley, CA 94710
Mikiten Architecture is best known for its universal and ecological designs, for which it has been recognized on both a local and a national level. The firm transforms highly complex technical and personal requirements of their clients – including the need for special accessibility – into sculptural pieces of architecture. They work on all housing types and utilize the latest green building technology. The firm holds value-engineering workshops with the pre-selected contractors and the project’s engineers to ensure their client’s needs are met by everyone involved in the project, and that the agreed-upon budget is kept in mind at every stage fo the work. Mikiten Architecture was most notably the firm behind Shinsei Gardens, a 39-unit affordable housing project in Alameda that received a LEED Platinum certification. In line with this, its work has also been published in various magazines such as AIA Architect and Dwell
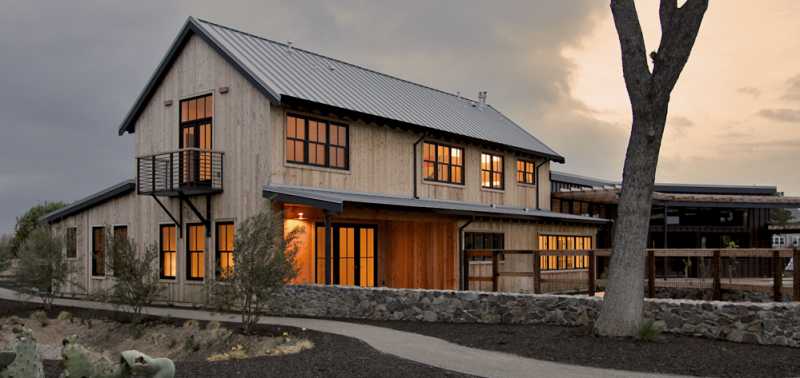
The firm is led by wheelchair-riding architect Erick Mikiten. He brings to the firm and its clients a holistic and unique Universal Design perspective on building accessibility, and methods best fitting for homeowners that may have special needs for their new homes, and speaks nationally about the art of accessibility in buildings of all types. He personally oversees each of the firm’s projects and facilitates regular onsite visits to maintain the quality of the firm’s clients’ projects.
Ron Bogley, Architect
2124 Ward St., Berkeley, CA 94705
Ron Bogley Architect extends its services throughout Northern California and specializes in custom homes, home additions, accessory dwelling units, remodeling work and separate backyard cottages of all sorts. It has been in the industry for over three decades and has since worked on every local historical style. From pre-industrial cottages and Victorian homes to Shingle, contemporary, and several mid-20th-century styles, the firm is able to cater to every client’s preferences and takes pride in how a large portion of its clientele list stems from personal referrals.
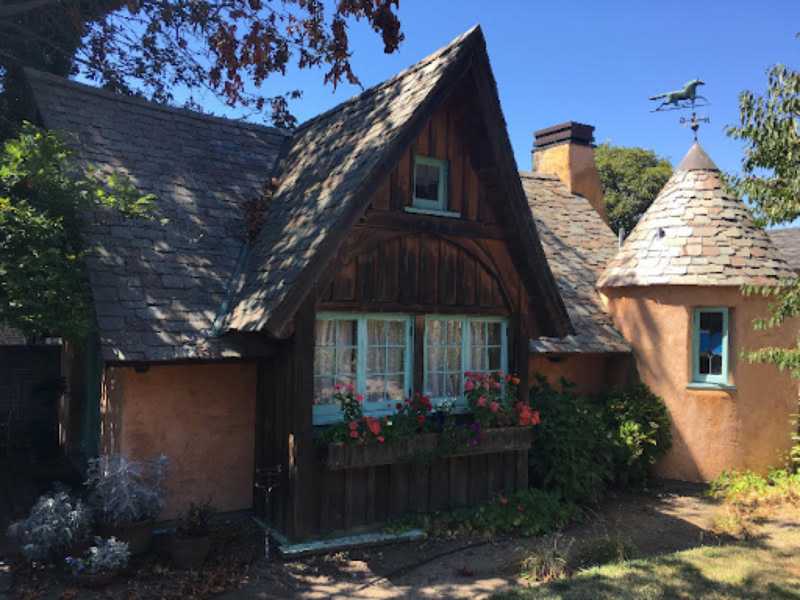
Depicted above is one of the firm’s New Olde English-Irish cottages. For this project, it made use of classic elements, as seen in the home’s stucco exteriors, small turret, and jutting pitched roofs. Additionally, several lined windows may also be observed that are reminiscent of the European countryside.
Sogno Design Group
1496-C Solano Ave., Albany, CA 94706
Perhaps most noted for its historic preservations and large-scale remodels, the award-winning Sogno Design Group was founded in 1998 by Kathy Rogers. Prior to her establishment of the firm, she had the privilege of working on several important projects in Washington, D.C. This experience led her to find an appreciation and love for historic preservations and restorations, which ultimately directed the firm’s area of expertise. Rogers, together with her team, has also been at the forefront of the Bay Area’s sustainable and green architecture movement.
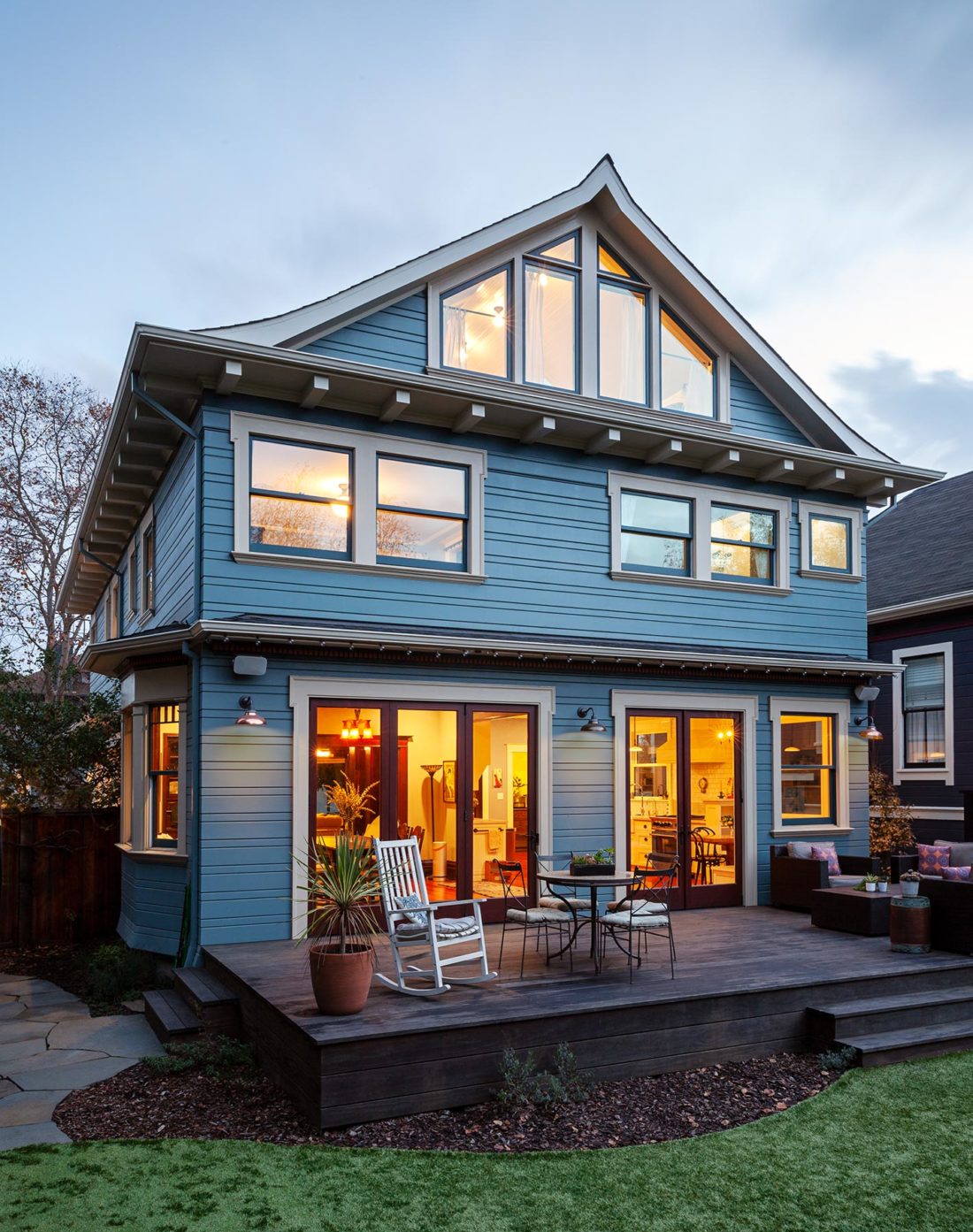 The firm approaches its projects with a three-fold approach. This is mostly a collaborative process, which emphasizes its high regard for its sustainability advocacy, value for client’s insights, and team building. No matter how large or small a remodel is, clients may expect the full attention of the entire team working on a particular project.
The firm approaches its projects with a three-fold approach. This is mostly a collaborative process, which emphasizes its high regard for its sustainability advocacy, value for client’s insights, and team building. No matter how large or small a remodel is, clients may expect the full attention of the entire team working on a particular project.
Steve Swearengen, AIA | the Architects office
825 Page St. Suite #203, Berkeley, CA 94710
The Architects Office offers its services throughout the entire Northern California area and provides unique and creative solutions for homeowners. In addition to architectural design, it also does consultations, planning, scheduling, budgeting, and project management services. It is led by Steve Swearengen, an architect who has been working around the San Francisco Bay Area since 1991. Before his establishment of the firm, he worked as a Director of Design, project manager, and associate architect and now under his leadership, he has crafted a highly streamlined process for his firm which addresses both the functionality and beauty of its projects.
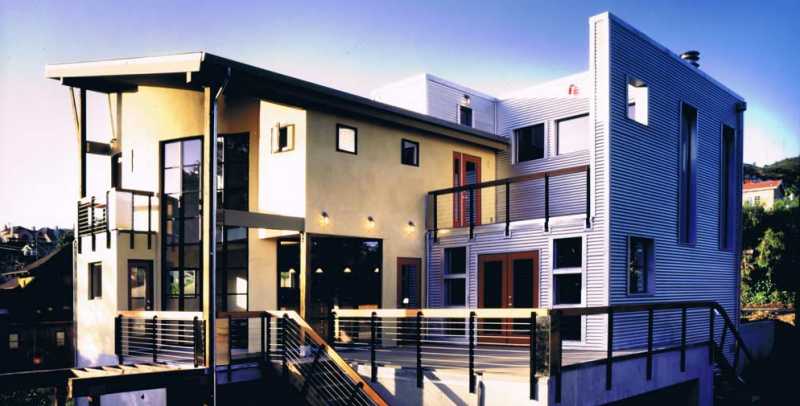
The chosen project above displays one of its more contemporary projects. Crafted to replace a house lost in a fire, the firm made use of several uniquely placed fixtures, large windows, and industrial features.
Studio Bergtraun AIA Architects
5500 Doyle St., Emeryville, CA 94608
Established in 1988, Studio Bergtraun AIA Architects (S.B.A.) provides a full range of architectural services and showcases an extensive gallery of a variety of projects ranging from small-scale work to larger estates around the greater Bay Area, from the Peninsula to The Sea Ranch and Lake Tahoe. Aside from new residential work and remodels, SBA’s portfolio also features commercial, institutional, and various religious projects. as well as several summer camps and an urban farm. The firm’s work is distinguished by its enhancement of indoor – outdoor spaces perfect for the California lifestyle. It is often inspired by the principal’s rich work experience and studies in Italy and Denmark, in addition to his travels across Asia and the rest of Europe. The firm is also noted for its excellent sustainability practices, as well as for having been featured in multiple magazines such as Dwell and Architectural Record. Its residential projects have also been featured in several of the prestigious AIA’s annual home tours.
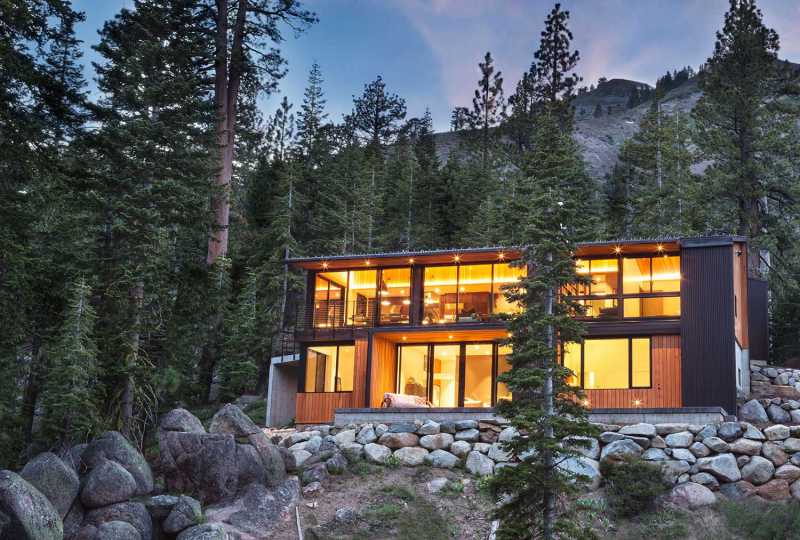
Showcased above is one of the firm’s Lake Tahoe homes, which best embodies its work. For this project, Studio Bergtraun AIA Architects made use of local vintage Truckee area themes resulting in a modern chalet-like home complete with numerous floor-to-ceiling windows, unique fixtures, and corner spaces. For more information about the firm, you can view their website here.
Terry & Terry Architecture
1073 Euclid Ave., Berkeley, CA 94708
Terry & Terry Architecture’s experience encompasses both single and multi-family residences, in addition to family housing, retail, office spaces, tenant improvements, and urban design. The firm primarily aims to challenge itself with a varying range of complex designs and work on innovative solutions. Further, it is also known for its efforts in incorporating green designs and sustainability practices into each of its work. It is led by both of its principals Alexander and Ivan Terry, two architects each with over two decades of experience in the industry. Under their leadership, the firm has been recognized with the 2018 AIA California Council Residential Design Award and a 2017 Real Cedar Award during the Wood Design & Building Awards.
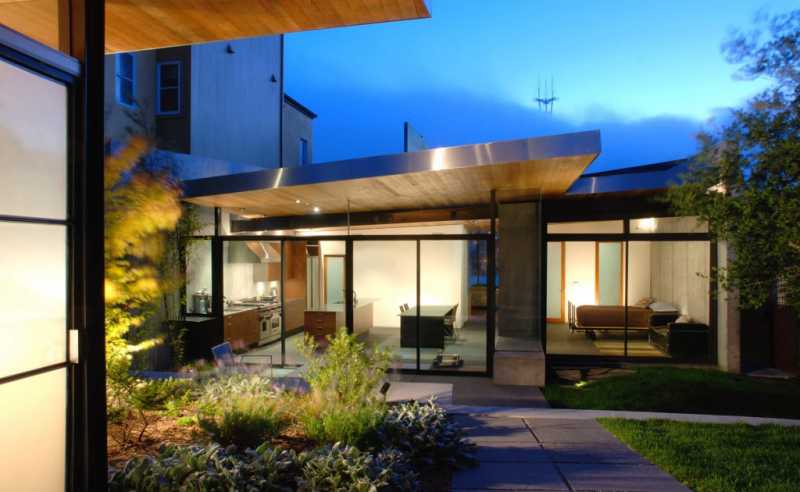
The chosen home depicts the firm’s work on the Diamond Project. This house is located on an uphill lot with a view of the west. It features cast-in-place concrete walls that form the sidewalls of the home and cradle the wood-framed house inside. Strategic gaps may also be seen between the roof and its walls to accommodate ambient lights. It has a roof deck, which is also an extension of the home’s garden space, a detached garden studio, and a recurring theme of contemporary simplicity.
Trachtenberg Architects
2421 Fourth St., Berkeley, CA 94710
Trachtenberg Architects has been committing itself to design excellence since its establishment in the industry in 1991. It is led by its founder and namesake David Trachtenberg, an architect who maintains affiliations with vital organizations like the Architects, Designers, and Planners for Social Responsibility and LEED. With him at the firm’s helm, it has worked not only on several beautiful single-family homes, but also on several workforce housing, hospital, and commercial endeavors. Additionally, the firm’s work has been featured on the pages of the San Francisco Chronicle, Design for Living, and Builder/Architect. It has also been distinguished with several awards from Berkeley Design Advocates and the Architectural Heritage Association throughout its years in the industry.
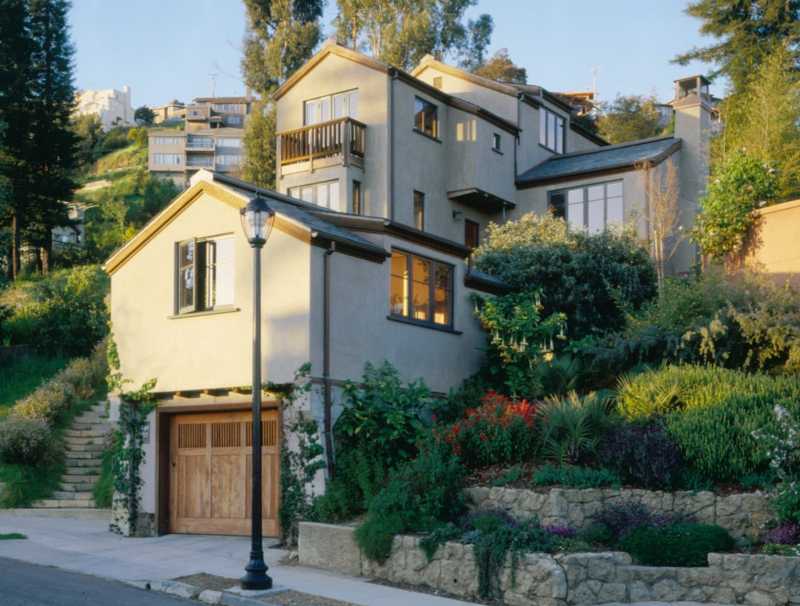
Featured above is the McClung House. This home served as a replacement to a 1950’s vintage modernist box home that was destroyed in the Oakland Fire of 1991. It now features a separate carriage house and was specifically designed to take advantage of the slope on which it is located. Its materials comprise of durable elements, stained concrete floors with radiant heating, washed stucco walls, redwood doors, and a slate roof.
WA Design Architects
805 Folger Ave., Berkeley, CA 94710
WA Design Architects’s projects range from small-scale remodels all the way to large-scale residences and commercial structures. The firm’s process and philosophy emphasize the importance of taking into consideration the relationship of a building to its site. In other words, it puts high priority in drawing designs heavily from where a project is expected to be constructed. This progressive approach is further coupled with the firm’s dedication to sustainable design. All of the firm’s work comes with solar features that play a vital role in its projects’ overall design. Although headquartered in Berkeley, the firm extends its services throughout the San Francisco Bay Area including Marin County, the South Bay, Saratoga, Los Altos, Woodside, Orinda, and San Francisco.
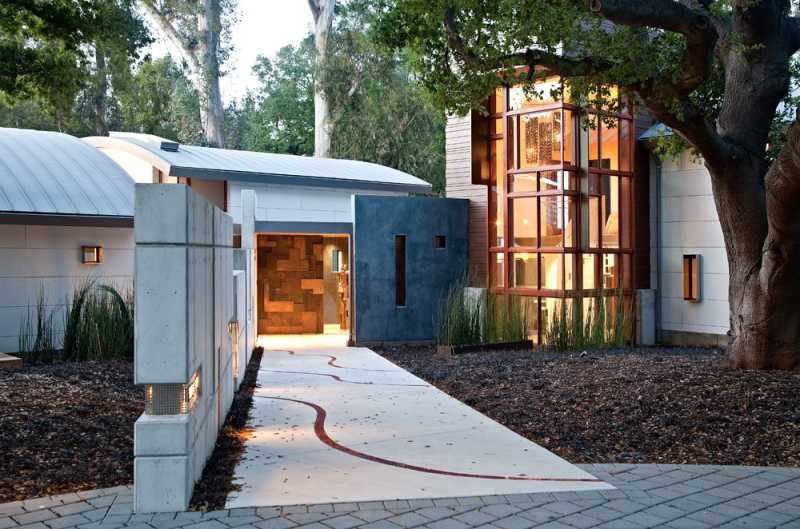
The chosen project is a large Saratoga Creek home. Located on a large woodland site in the foothills of the Santa Cruz Mountains, this home was designed with its lush environment in mind. It is comprised of a set of smaller structures interconnected by glass walkways and vaulted roofs tucked underneath an oak canopy. It features several outdoor spaces and courtyards, in addition to a pool, pool house, and a sculpture patio.
How can I find a contractor or home builder near me?
Read our latest articles on the best residential contractors and home builders in and near Berkeley. If you don’t see your city or project type below, just let us know – we are happy to create a tailored recommendation list just for you.
Residential architects in San Mateo and Redwood City
Residential architects in Palo Alto
Residential architects in Sunnyvale
Residential architects in Santa Monica
About Our Rankings
This list takes a range of ranking criteria into consideration, including but not limited to: work history, customer satisfaction, awards and recognition, geographic area of work, cost, building permits, and clientele. We spent over 40 hours researching local contractors before calculating the final ranking for this post. If there is additional information about your business that could affect these rankings, please fill out this form and we will take it into consideration.
Get Bids For Your Build
If you are thinking about building a custom home, we recommend checking each builder’s license with the local licensing board, speaking to past clients, and using our bidding system to get competitive quotes from at least 3 contractors. Getting multiple bids is the best way to ensure you get a fair price and that bids include the complete scope of work.



