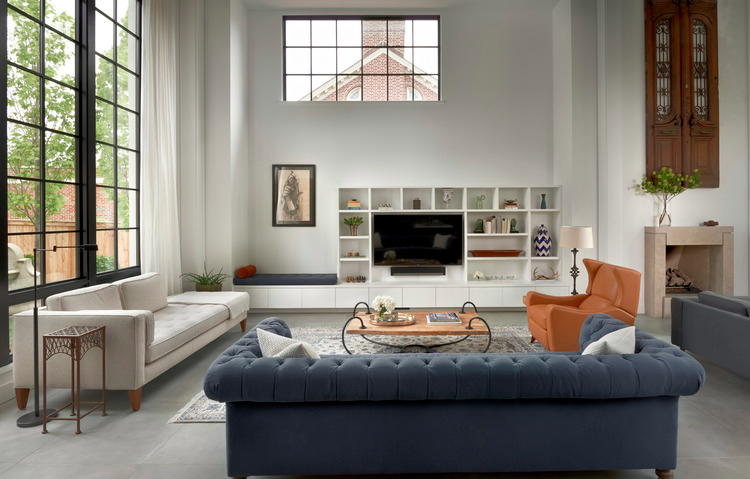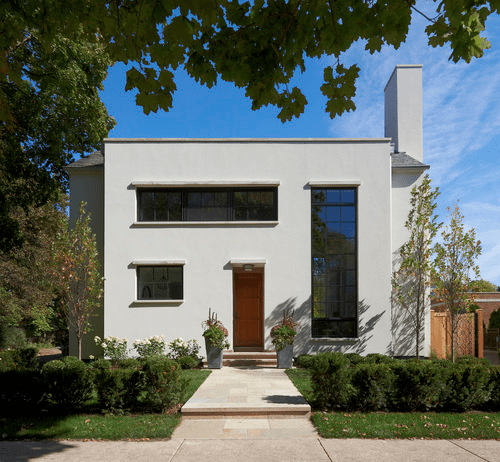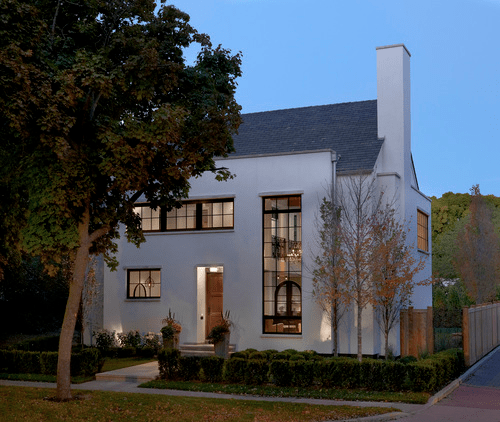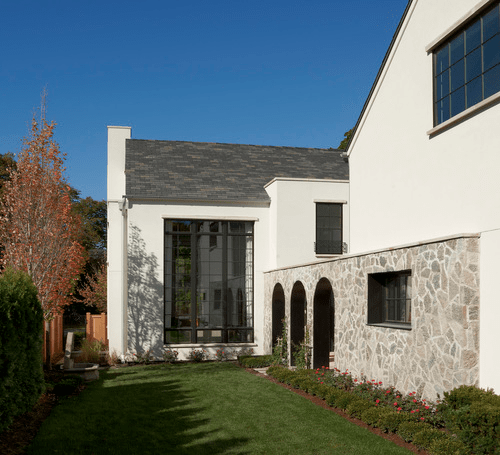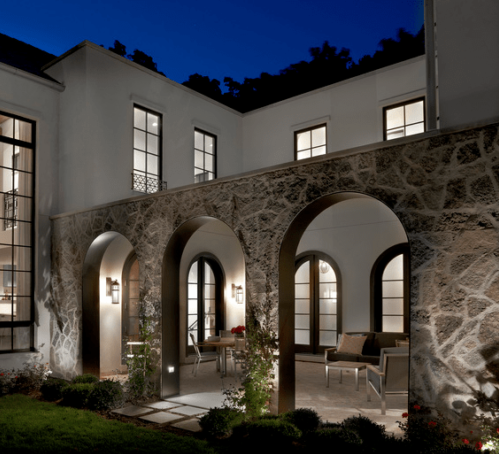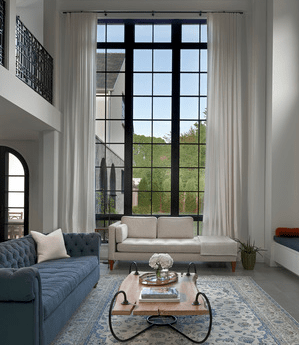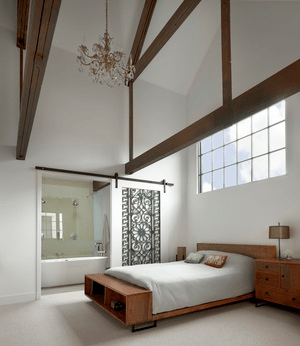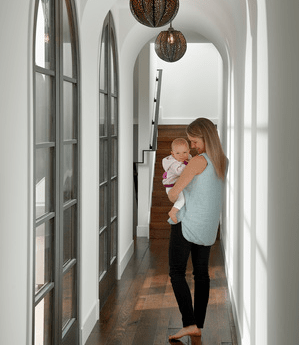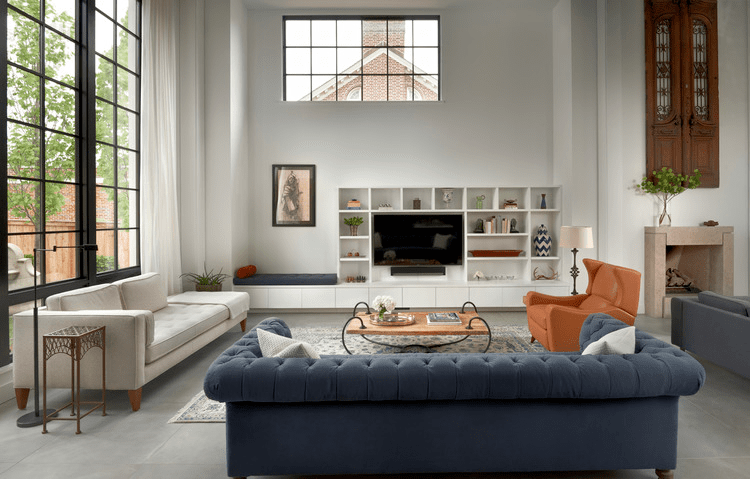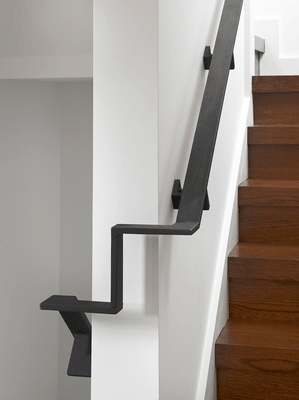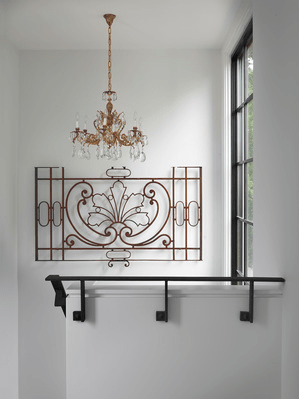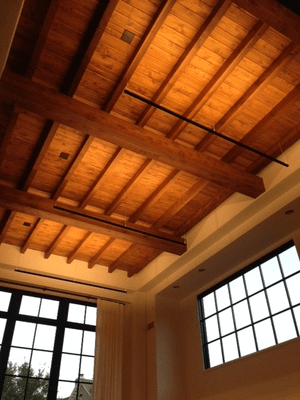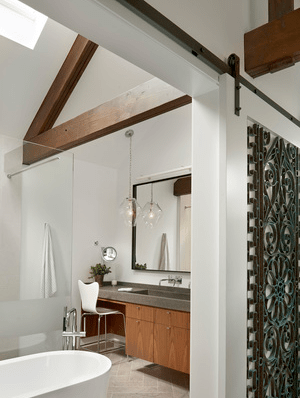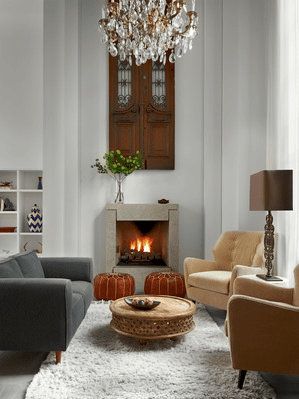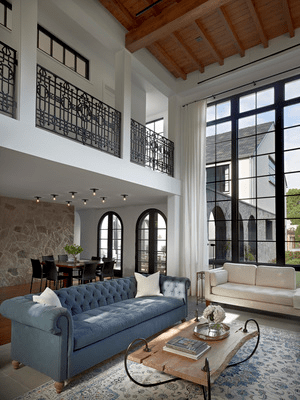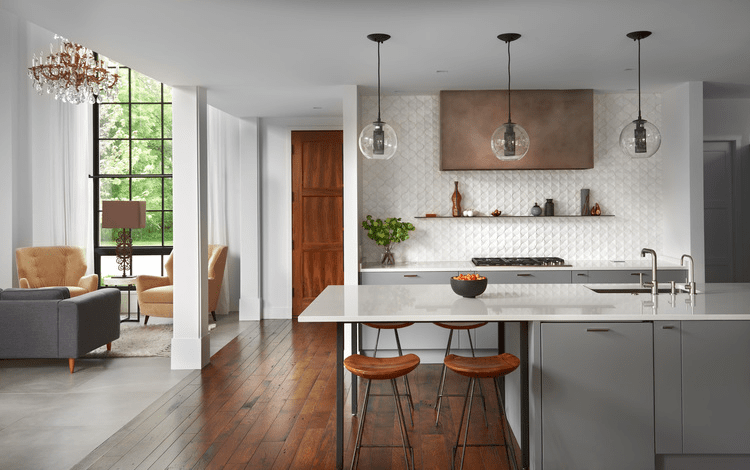Last updated on May 31st, 2024 at 08:31 am
This edition of Custom Home of the Week showcases a one-of-a-kind masterpiece in Evanston, IL. A rare new build in a historic Chicago suburb, the home blends in despite its modern lines and Mediterranean influences. Designed for newlyweds by the renowned architect Greg Howe, of Chicago’s award-winning Searl Lamaster Howe Architects, this home is traditional in spirit but streamlined in design. The asymmetric home made from a mix of wood, stucco, and metal artfully incorporates treasures the owners have collected throughout the world, while remaining distinctly contemporary with a focus on light, shape, and form. It was recognized with an AIA Chicago Citation of Merit.
“Traditional architectural forms are reinterpreted to instill a modern spirit in the house, the end goal being a house that is clearly of its age while remaining contextually responsive.” – Searl Lamaster Howe Architects
When a newlywed couple came across a rare empty residential lot in a prime location, they knew they had the once-in-a-lifetime opportunity to build a completely unique home that reflected their design aesthetics and needs as an active young couple expecting a child. Located in the leafy, upper-cut suburb of Evanston outside Chicago, this lot was the dream location – it would give the couple easy access to the best restaurants and cafes, amenities, and even public transit. But turning their dream into a reality would require the assistance of a world-class architect.
The couple posed a true challenge to architect Greg Howe. As avid world travelers – the husband is of Lebanese descent and the wife has spent lots of time in the region – the couple wanted their new home to reflect the traditional architectural styles that impressed upon them during their trips. And yet they wanted to incorporate their other favorite design aesthetic – the clean cut lines of modernism. And this modern dream home would need to pass Evanston’s strict historic-design-review process.
The final outcome was a contemporary take on a traditional Mediterranean design. Howe was inspired by Italian Rationalism of the 1920s. A derivation of Renaissance concepts, this movement places an emphasis on logic and simplicity. The result of these ideas was a four-bedroom home that is a clever amalgam of classic, simple volumes.
“The stately façade well establishes the house within the century old neighborhood but it has a distinct character which itself is in keeping with the spirit of the area where the building stock is noteworthy for its rich eclecticism.” – Searl Lamaster Howe Architects
To overcome the challenge of creating a modern home in a historic district, Howe gave the home a traditional appearance with a gabled roofline, with a large classic chimney and narrow, mullioned windows. The smooth stucco walls nod towards modernism, without offending the historic environment. Yet the real trick is in perspective. Although the home has a traditional profile from most angles, when you look at it straight on the classic gabled roof disappears and a contemporary cube reveals itself.
Once one follows the field walkway and enters the tall front door (designed to fit the scale of the double-height windows next to it), the 3,700 square foot home’s Mediterranean influences are evident. The home’s L-shaped layout wraps around a private inner courtyard, giving it a lovely indoor-outdoor connection. A corridor with arched doorways and a barrel ceiling faces an intimate courtyard with its rustic stone wall.
One can look down on the majestic double-height great room from the second story walkway with ornate steel handrails. Locally sourced cedar-clad ceilings in the 19-foot room creates a warm environment, but one that still keeps the emphasis on the play of light, shadow, and form. And generously scaled windows were positioned high on walls to flood the home with light without sacrificing privacy.
The owners worked directly with Howe to furnish and decorate the home with meaningful and family-friendly finishes. Mostly neutral hues were used throughout to reflect and tie together the home’s modern, Mediterranean and traditional design themes. The quiet backgrounds allow for the architecture and statement pieces to speak for themselves.
“There’s a story behind every detail in this house.” – Nadim, Home Owner
Howe artfully incorporated Art Deco-period elements for Argentina that the couple found at a clearance auction. A barn door for the master bathroom was created using a piece of the antique Argentinian wrought iron mounted onto a white panel. And antique Argentinian doors make a grand impression in the great room near the custom limestone fireplace. The home’s clean design complements its two Italian chandeliers, family heirlooms that in the past hung in one of the homeowner’s grandparents home in Beirut, Lebanon. An antique Persian rug in the great room echoes the exuberant pattern of the custom handrail made of blackened steel along the second-floor walkway.
Modern elements peacefully coexist with these antique influences. Modern white Italian kitchen cabinets match the contemporary porcelain flooring in the adjacent living area, without distracting from the reclaimed oak flooring that gives the space a modern touch. A clean-lined Chesterfield sofa in cool blue echoes the palette of the busy antique rug.
(All Photographs by Tony Soluri)
– – – – – – – – – – – – –
Name Of Home: Asbury Residence
Architects: Greg Howe, Searl Lamaster Howe Architects
General Contractor: Schmidt & Haegeland Builders
Structural Engineer: Robert Darvas Associates
– – – – – – – – – – – – –

