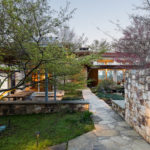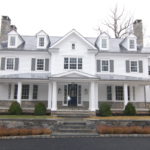Last updated on May 31st, 2024 at 08:32 am
Emigration House is a contemporary mountain house that mirrors the mountains it sits amongst. The multi-level home has multiple jagged “peaks” and fits with the contours of the slope. The mountains in Emigration Utah tower above the outside of this home with imperfect ridges that are reflected in the roof of the building. The stone base of the home roots the residence in the surrounding nature and the sleek roof simultaneously represent the smooth jagged mountains that appear above the tree line and set it apart from the mountains as a testament to human design. Lined with windows and a simple flat design, the interior of this home becomes a sort of reverse picture frame. It holds the residence of the home comfortably within but allows them to feel surrounded by the natural setting. A feeling of balance between experiencing nature but knowing you are safe outside of its reach evokes a Kantian sublime.


From the Architect:
The canon of architecture offers many significant examples of hillside houses cascading down toward a significant view. This project addresses an unusual site constraint, where the best view is over your shoulder.
This 6.8 acre Emigration Canyon site, located on the overland carriage route shared by prominent migrants from the Donner Party to the Mormon Pioneers, sits partially atop a prominent ridge that offers spectacular views of surrounding peaks and the city lights below. Like many sites with expansive views, this site is prominently visible, and although the platted building pad sits squarely atop the ridge, placement of a home there would substantially disrupt existing mountain silhouettes.
This design seeks to preserve the natural character of the canyon and avoid the ‘cherry on top of the sundae’ site strategy dictated by the plat. Oriented on the back side of the knoll, and humble in scale by neighborhood standards, the house stands discreetly away from the street and hugs tightly to the topography. Rather than cascading down the primary slope toward a view of other houses, the form reaches upward, climbing toward the tiny part of the site where it can sneak a peek at the city below without obstructing ridge views from afar. Meanwhile, the broad south side of the home opens up toward Dale Benchmark and Perkins Peak: 90 degrees of protected mountain views. Strategic site placement and a binary approach to glazing ensure that this house in a highly developed canyon will have no man-made objects in sight, except for the view it frames toward the Salt Lake Valley through the canyon mouth below.
Our design for the home was motivated by an interest in the manipulation of vernacular roof forms, a current preoccupation of our practice that has spanned across several recent projects. We began with a simple rectangular bar scheme, bending it into an elongated ‘Z’ in both plan and section in order to adhere to the slope of the site and direct the view upon entry toward Dale Benchmark and Perkins Peak. This simple manipulation to the plan is registered by a series of contortions within the project’s gable roof, transforming its recognizable form into a distorted and faceted topography. This roof form extends down the north side of the house, shielding it from winter cold and undesirable views toward neighboring homes, while cantilevering over the south elevation to invite in winter sun and unspoiled mountain views. As one moves from the home’s public street view toward its private backyard, the form’s legibility as a closed prismatic solid begins to unfold into an architecture of immaterial planes.

This home is located in Emigration Township in Utah and is in the permitting stages of construction. Initial plans were approved iin July of 2016.
The professionals responsible for this home
Architect: SSC-A | Steven Christensen Architecture





