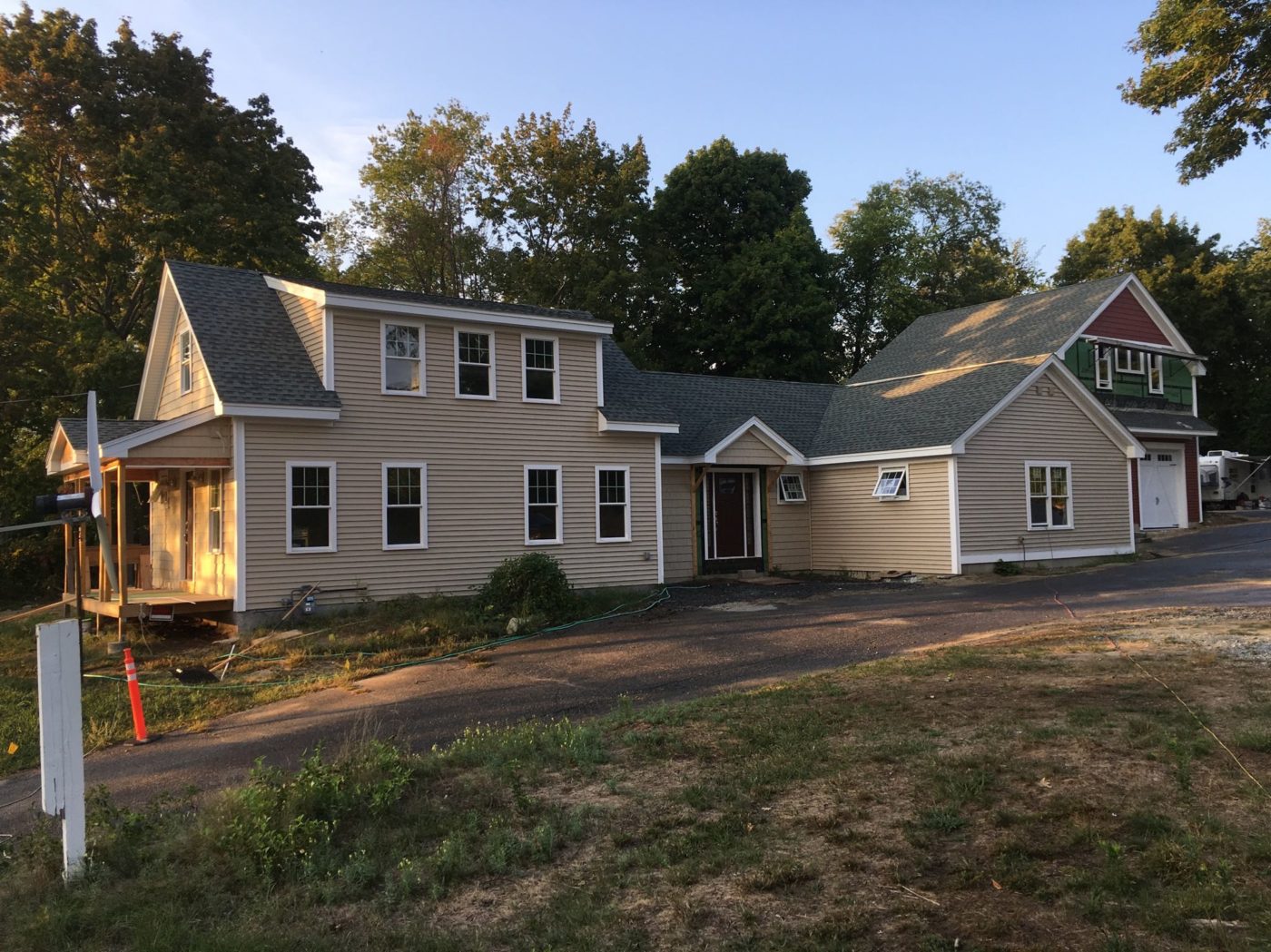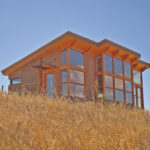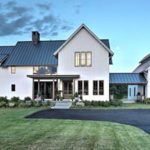Last updated on August 28th, 2024 at 01:01 am
Douglas George is building his own high-end custom home – or really two – in Methuen, Massachusetts. The first is a complete restoration and large addition to an 1880’s farmhouse. The second, which will break ground in a few months, is a home in a new barn matching the original New England farmhouse style. The renovated structure, a farmhouse, has 2,400 square feet with 3 bedrooms, 2.5 baths, and an open concept.
Doug, a veteran in the construction field, wanted his hands on each part of his custom home and acted as his own general contractor. We sat down with him to learn about his unique custom home experience as a homeowner and contractor.
Why did you decide to build a custom home?
I’ve always wanted to build my own home. I’ve been a builder since I was young, studied architecture and engineering, and have been a Construction Manager for years. Plus, I want everything in my house ‘just so’. The only way to get exactly what I want, and know it is done properly, is to do it myself. But I never had the opportunity until now. The idea was to build two homes on one site so that I had a place for my family close by, or otherwise, could use the second home as an income property.
What were the first steps you took to making your home a reality?
I first outlined my final objectives: space for two units, on the “edge of rural,” with an old home I could restore and add to. I wanted to be close to highways, shopping, and dining, but with some privacy. I wanted city sewer, gas, and water, and I wanted to be in an existing setting, not a new development. As for the building, I wanted an old home with lots of character, but that was ‘so deplorable’ that I had to basically start from ground zero with it. I wanted a new home in an old frame.
How did you pick the property for your home?
I came across this great 1880’s farmhouse. It was a German restaurant – The Wirsthaus – from the 1930’s until it closed after nearly 78 years. After that, some poorly started renovations were abandoned due to financial problems and the structure sat empty. It was the perfect building and lot. I could restore and expand the farmhouse, building my needs into the classic style. And because it was already a nonconforming use in a single-family neighborhood, I could go forward with my plan for a 2-family lot. I love the classic farmhouse style, and because the barn was gone, I could design a new home in a traditional barn. I also liked that there was enough land to install ground solar panels, have a small orchard and vegetable garden, and keep my shipping container.
Once I found the property I immediately hired my architect. It’s nearly impossible to design a custom home without knowing the setting. Because the orientation, elevations, surroundings… these all have a bearing on the design. After about 2.5 months working with Brian, we went to the Zoning board for design approval.
Tell us about your architect:
I worked with an architect named Bryan Libby. He has designed classic New England architecture for 35 years, including farmhouses, barns, and colonials. I’d worked with him for 25 years in a commercial setting with my previous firm, so I trusted his expertise and we had a good working relationship. He is very flexible and listened to my wants and needs. Plus, I valued his perspective – he began his career in construction and worked hands-on for years.
When hiring an architect, you should already have an understanding of what is important to you, special needs, the relationship of the living spaces to the rest of the house, and general concepts. Know what you want aesthetically, and make sure the architect you’re working with has done a project like yours before.
Who built your home?
I acted as my own general contractor. I hired all the subcontractors, managed the day to day coordination of the different trades, handled material ordering and approval, and had my hands in as much work as feasible. I even rented an apartment next door so I could easily work on and monitor the build, and put my shipping container on the property and turned it into a makeshift workshop. I hired everyone through my 30 years experience in the industry.
I personally selected all the finishes and material. So in some instances, I operated as a design-builder. I picked everything by taking into consideration the overall value, the style aesthetics, and energy efficiency. This home actually exceeds 2012 energy code.
What was the timeline on your build, and how did it change?
I initially planned for a 14-month build for the farmhouse. This was based on my own housing needs, including selling my prior residence home, and my desire to do much of the work myself. This was adjusted because the zoning board denied my project and I spent 6 months in a legal dispute. Plus, removal took longer than expected as there was far more hazardous material in the old home than anticipated.
What was your biggest setback?
The zoning denial. The lot was zoned as a one-acre single-family residence, and the previous restaurant operated on a ‘nonconforming use’ permit. I wanted 2 residences, which was less non-conforming, but this was initially denied. I had to file a lawsuit in federal land court to get the decision reversed. Ultimately I won and negotiated a settlement with the board. I had to revise my plans with my architect to incorporate some design concessions, such as having the buildings connect.
What was the smartest thing you did during this process?
The smartest thing I did was hire José. He is a highly competent and experienced builder, who has done many restorations from that time period. He has a great eye for spatial needs and framing techniques. And when you start getting into old homes and uncovering things, you have to adjust your plans. This house was oddly framed because of its old structure, and José knew how to accommodate this. He’s a great communicator and was always looking ahead to ensure we were ready for the next stage. He made sure I’d ordered all materials on time and really kept the project moving along.
Another smart thing I did was to build the home’s original character back into the design. Although the old farmhouse had to be almost entirely gutted, I salvaged as much as possible. Wood saved from the teardown was put back into the interior details, including as exposed beams and an interior sliding barn door. I also dug up massive granite stones from the old foundation and used these for exterior steps around the home.
How did you build your lifestyle into your home?
The two aspects which are most uniquely me are the garage and woodworking shop. In my old homes, I had to make a workshop from existing space – a shed or corner of the garage or basement. Here, I built my perfect workshop into the design. For the garage, I needed space for all of my toys. My garage has 15-foot ceilings, so I can add a car lift and stack cars. Plus It can accommodate my tractor, snow blower, bikes, and more.
I also built myself into the rest of the design. I make a real cook’s kitchen, using 30-inch deep counters, which is extremely rare but gives you a great amount of working space. The layout of the cabinets, appliances, and counters was designed for how I use the kitchen. I also wanted a master bath with a serene, spa-like setting, so I included heated floors, a huge bathtub, and a large shower with multiple showerheads.
I designed the layout to have separate private/public living areas. Two bedrooms are on the 2nd floor in the front and the master suite is on the first floor in the back. The kitchen is open to a dining room and living space and linked to an additional entertainment space through a wet bar. I also designed the home to be a retirement home – 2,000 square feet are on the first floor, including the master suite, and the entire home has wide doors and hallways.
If you could go back to the beginning of the project and tell yourself one thing, what would it be?
“Don’t hurt your shoulder. You need it.” But honestly, I’ve been working in this field for long enough and doing this job for other people that I wasn’t really surprised by anything, except the initial zoning denial. But I already knew patience is vital throughout this process.
What’s your advice for others wanting to build a custom home?
Plan ahead, and think 10 steps down the line. Keep a project journal from DAY ONE that has concepts, ideas, and needs for your home. During the process it can keep you on track for what you need to do, calls to make, materials to follow up on. The fewer changes you make while building, the more cost effective your build will be. Even interior design choices, such as trim detail, can impact how a home should be built early on. So figure these out as soon as possible.
The most important thing though – hire a good team. Work with competent people that you trust. It’s not about getting the lowest price; it’s about getting the right value. To quote John Ruskin:
“It’s unwise to pay too much, but it’s worse to pay too little. When you pay too much, you lose a little money – that’s all. When you pay too little, you sometimes lose everything, because the thing you bought was incapable of doing the thing it was bought to do.”




