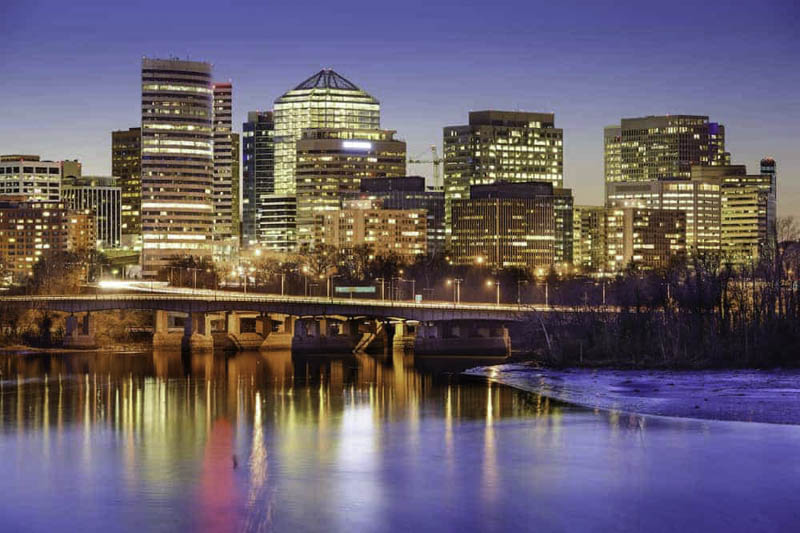Home » Cost Guides » Virginia Cost Guides » How Much Does it Cost to Build a House in Arlington, Virginia?
Arlington is situated right across Washington D.C. The city holds many landmarks including the Arlington National Cemetery, which houses the Tomb of the Unknown Soldier; the U.S. Marine Corps War Memorial, also known as the Iwo Jima Memorial; the U.S. Air Force Memorial; and the Women in Military Service for America Memorial. The Pentagon is also located in Arlington, which is not only the headquarters of the U.S. Department of Defense, but also the largest office building in the world. One can also visit the area during springtime to join the National Cherry Blossom Festival.
Arlington’s crime rate is lower than the national average by 62%, and the unemployment rate is at 2.8%. Its income per capita is 117% higher than national average at $64,746 according to AreaVibes, with the median household income at $108,706. Niche also ranked Arlington as the second best city to live in America, third best city to raise a family in America, and the fifth best city for Young Professionals in America. The Trust for Public Land ranked Arlington fourth on ParkScore out of the 100 largest cities in the U.S., where 99% of its residents live within a 10-minute walk of a park.
The Cost of Building a Home in Arlington, Virginia
With all this information, prospective homeowners and developers ask: how much does it cost to build a house in Arlington?
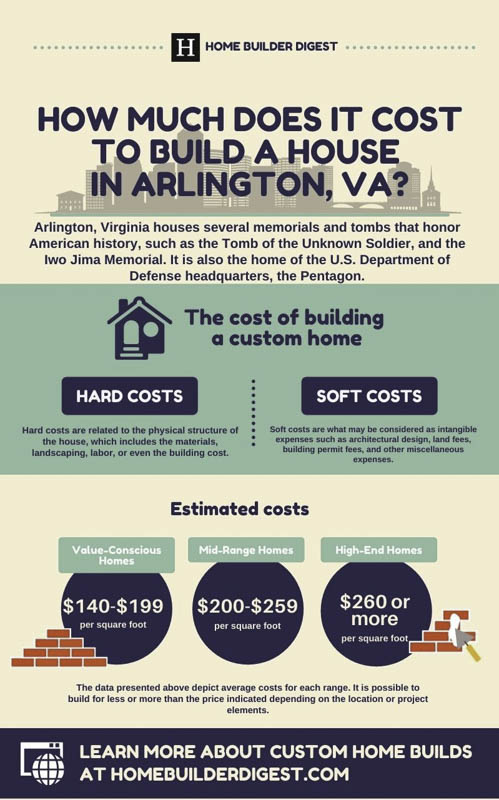
According to Arlington-based realtor, Eli Tucker, the cost of single family homes in Northern Virginia (VA) increased by 31.6% between October 2019 and October 2021. The Northern Virginia Association of REALTORS (NVAR) also reported that the median home price in the area also increased by 4.2% year-over-year, from $600,000 to $625,000 as of October 2021. Virginia-based realtor Jonathan Kennedy shares that building a home in Northern VA may cost anywhere from $110 per square foot for basic homes with minimal customizations to $350 per square foot for a luxury, high-end home. A middle tier custom home in Northern VA is around $250 per square foot. However, based on RedFin data, Arlington may have a higher median for custom home builds. As of January 2022, the average list price in the area is $660,000 compared to Northern VA’s median list price of $399,000.
The price of a new custom home in Arlington varies with the materials and labors required to construct it. Building a residential dwelling includes foundation, framing, electrical, plumbing, roofing, flooring, interior, exterior, and other custom features. There are also indirect costs that come with construction such as architectural and design fees, permit fees, land fees, and other documentation specific to residential construction in the city. All of these are what make up a home’s hard and soft costs.
Hard Costs
The hard costs are any expenses that contribute directly to the physical construction of the home. This includes, but is not limited to the following: landscaping, framing, foundation, labor, or even the total construction cost. BuildZoom (BZ) permits estimate that the average cost of building a house in Arlington is $430,700. According to HomeBlue, the cost of a standard or basic construction home is around $140 per square foot, a middle tier home is around $200 per square foot, and a luxury or high-end home is about $260 per square foot or higher.
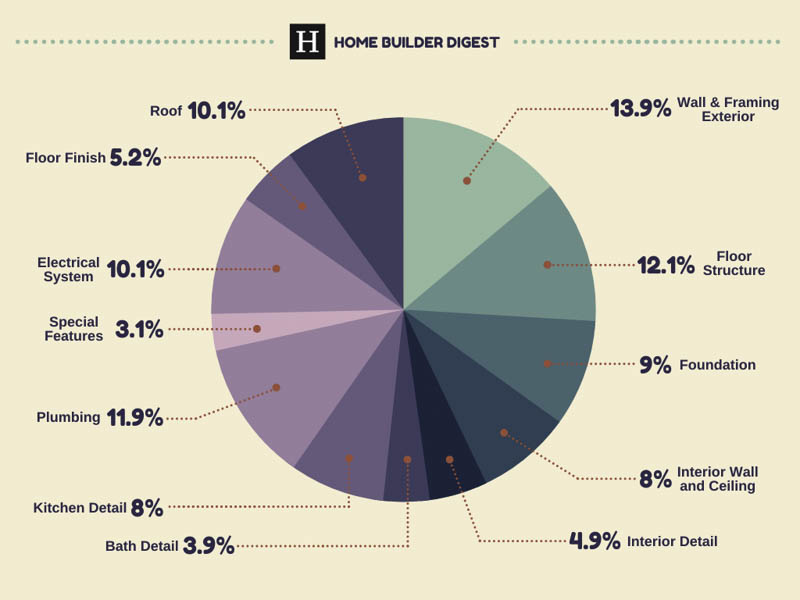
Figure 1. Typical cost breakdown of a single-family home constructed using the conventional method, according to Home Builder Digest. Image Source: National Cost Guide.
Stonehill Builders also gave a rundown of how much the various basic components of a home are in Northern VA. Custom homes typically cost at least $350,000, and may go higher or lower depending on the client’s preferences. Foundations cost anywhere from $30,000 to $60,000, which usually involves digging, filling, backfilling, and even more if the home has a basement. Framing can range from $70,000 to $120,000, while exterior finishes can go from $60,000 to $120,000. The exterior includes roofing, walls and other features seen outside of the house. As for the interior finishing, costs include flooring and paint which amounts to at least $85,000. Lastly, for the systems inside a house such as the heating, ventilation, and air conditioning (HVAC) system, plumbing and electrical, the cost depends on the size of the house, number of systems, type and brand. However, it can go anywhere between $60,000 and $80,000. HVAC, electrical and plumbing also have required permits in Arlington County, which will be discussed in the soft costs.
Soft Costs
A home’s soft costs are expenses that go beyond the physical construction of the home, such as the architectural design, land cost and development, building permit fees, engineering fees, and other miscellaneous fees that the local government may require.
Cost of the Land
In building a new home, finding the best land to construct it is crucial to the process. Generally, prices may vary because of factors like the land topography, proximity to metropolitan areas, view, and amenities. As of 2021, the average cost of land for single family homes in Arlington is $739,933, or around $114 per square foot. This value may go down or up drastically depending on whether the land is ready for development, or if it still needs to be landscaped before it can be used for construction.
Permits and Other Fees
All residential construction permits shall be filed at the Arlington County Permit Office online, since their in-person services are all suspended because of COVID-19. The in-person services include customer service, payments, and paper applications. For the payments, mailed fees are also suspended, and online payments have been implemented for all permit applications and fees. A non-refundable filing fee of 35% of the total permit fee must be paid upon permit application. For new construction of single residential dwellings, these are the following fees:
Building Permit Fees

Electrical Permit Fees and Service Equipment



Mechanical Permit Fees

Plumbing Permit Fees

Arlington is also divided into zones, which designate the type of property development allowed in the space. The specifications can be found in the Arlington County Zoning Ordinance. Approved site plans per subsection of the zoning ordinance cost $642. Zoning letters and requests also have their corresponding fees; for example, the zoning compliance letter is $354. New construction of single family homes are charged $590 per dwelling unit.
Architecture and Design Fees
Architecture and design fees vary with the size, scope and complexity of a project. The client’s needs and lifestyle also play a huge role in the overall or final design. It may be simple and straightforward, or it may require extensive research and attention to detail. Generally, the cost of architecture and design is computed using a percentage of the total construction cost, but some may charge a fixed rate. Nationally, architect rates can range from 5 to 20%. According to Stonehill Builders, architect costs in Northern Virginia can be anywhere from 5 to 25% of the total construction cost.
How do the custom home building costs in Arlington compare to other nearby cities?
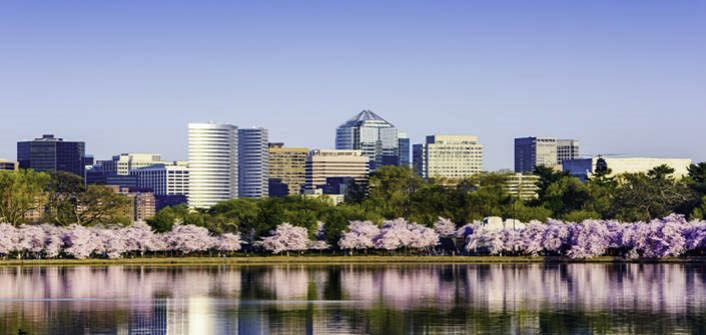
For the Washington Metro Area, BZ bids place the cost of construction per square foot at $141 for budget or basic homes, $200 for middle tier homes, and $295 for luxury or above-market homes. With the latest median home price in Arlington, the area is average compared to Washington D.C. and Alexandria. RedFin ranks Arlington as somewhat competitive, at $450 per square foot, and an average of 40 days on the market before it gets sold. Homes also sell for 0.6% lower than the listing price. Washington D.C. has an average cost of $513 per square foot, and spends 38 days on the market; while Alexandria has an average of $340 per square foot, and spends around 36 days on market before it gets sold.
What Leading Custom Home Builders and Architects that Serve the Arlington Say
To give more information on the current housing market, we reached out to architects and home builders that serve Arlington county to give us their insight regarding the costs of constructing a single family home in the area.
For BarnesVanze Architects, firm principal Elle Hatton shares that building standards and architectural services vary widely, from design drawings to permits, to full-on architectural services, since none of the processes are standardized. As for the housing market forecast, with the pandemic not leaving any time soon, homes continue to be more important than ever. Hatton believes that the buying, selling, new home construction and remodeling markets will remain strong, and expects that both materials and construction professionals will also continue to be in high demand. Hatton advises that since these might affect the timeframe of deliveries and lengthen the wait, it would be ideal to engage professionals early in the process, and be flexible.
Principal architect Donald Lococo, of Donald Lococo Architects, talks about the various adjustments done recently because of the increase in demand of material prices and professional contractors. In addition to overwhelmed subcontractors and timeline shifting, there is also the problem with accessing permit offices, which is sometimes nonexistent, and even creating alternatives on the design for unavailable supplies. There are instances where builders are notified last minute that instead of days, they would have to wait months before materials could be delivered. When it comes to the fees, Lococo explains that there is a difference between full-service and limited service architects. While the fees of full-service architects like Lococo are higher, they include the Contract Administration (CA), which means that the client can be actively involved in the construction process.
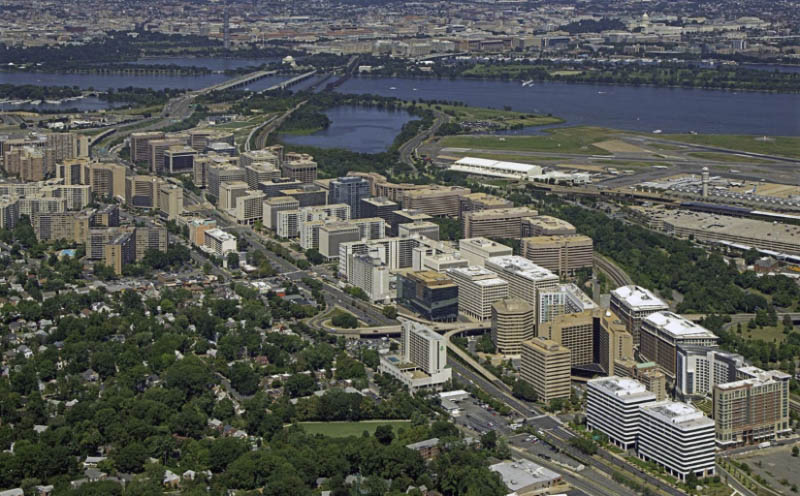
Lyndl Joseph, principal of Great Seal LLC, discusses new home construction in the Arlington area, where existing vacant land is extremely difficult to come by. The addition of the new Virginia Tech campus and the new Amazon facility skyrocketed the demand for housing, which includes teardowns to accommodate new dwellings. New home construction starts with the Base Line Design fees for specific property locations. For projects in the Arlington area, design fees not only include architectural fees, but also civil engineering and water line upgrade fees. Arlington county requires a new 1-inch water pipe connection, even on remodeling projects, in order to upgrade the infrastructure. The civil engineering plans are around $15,000, while the water line upgrades cost around $10,000. Great Seal’s fees are based on a fixed fee structure, which allows for added project delivery variables when authorized. These include 3D modeling, construction management, interior design, etc. This process also allows for a brief pause once the schematic designs are approved, in order to seek construction cost feedback from the client’s contractor of choice. According to Joseph, the firm’s baseline design fees are around 5% of the total project cost of construction. For mid-range architectural plans run around 9%, while high-end projects are averaging 12% of the total construction cost plus.
Travis Price Architects elaborates more on the computation and breakdown of their design fees, which also includes interior design and the internal hardscape and landscape. According to its principal, Travis Price, their design fees are calculated as a percentage of the total project cost, unless otherwise stated. A project under $150,000 may have a design fee of somewhere between 20 to 40%, while a project $150,000 or higher may be charged 12 to 15% for the design. It is important to note that the fees may still vary depending on the location and type of building. The conceptual design takes up around 35% of the total design fee, construction documents at 40%, while bidding and negotiations take up 5% of the total. Construction administration is around 20% of the overall design cost. Engineering fees are around 2 to 5%, and while the services are separate and contracted with the owner, the architect manages and negotiates it per project.
Price shares that the increased cost of construction and its unpredictability have become heavy burdens for both the clients and the architects, however, it may still level out this year and find a new, highly inflated norm. In addition, there is the problem with Federal overspending, but it may stabilize by the midterm with less threats of taxation. The increase in government regulations are consuming more time for designing, permitting, and building. The increased, unnecessary code regulations are adding more to the checklist, and architects are losing the time to design. Price believes that design is the heart of architecture, and so this only degrades the quality of the output.
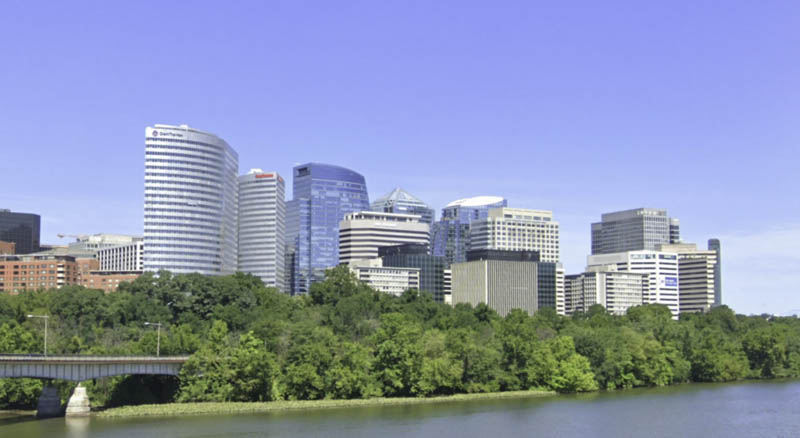
Additionally, according to Randall Mars, principal of Randall Mars Architects and a Professional Practice lecturer, the types of architects and their fees do not include engineering. As mentioned, the values may vary depending on the complexity of the project — the requirements and specifications such as millwork, the contractor and subcontractor selected for the project, and their skills.
Some architects do minimal work, limiting meetings to one or two, and decline to work alongside clients to avoid excessive customization. These architects produce very simple plans and elevations, charging 3 to 5% of the total construction costs. Stronger design build firms with in-house architects typically allot 5 to 6% of the construction budget for the design. However, around 20% of the architect’s fee is used for the CA, and does not include the bids and permits; permits are another 5% of the fee.
Mid-range architects fees range from 10 to 15% of the construction cost, which may or may not include biddings and the CA. Similarly, the fees vary with the services and project scale. When a project is worth over $1,000,000, the fees may be reduced as there is some efficiency of scale. Likewise, a project of smaller scale may be 15 to 18% for a good mid-range architect. According to Mars, these architects include bidding and CA, which will ensure that the design will be executed down to the finest detail. For high end or luxury designs, the fees may range from 18 to 20% of the construction cost. These are architects who Mars refer to as “Design Gurus” — professionals with established reputations and excellent portfolios. They often have little discussion with the client, and establish the direction of design they prefer, which is non-negotiable.
Mars shares about the supply chain issue, which has driven timeframes longer with builders needing to order in advance of at least months. Demand is high, and he mentioned that this is the busiest he has ever been in his career, similarly with contractors. He advises that if one is considering building a home, then it would be best to look at the backlog of the contractor or architect, and check with them in advance.
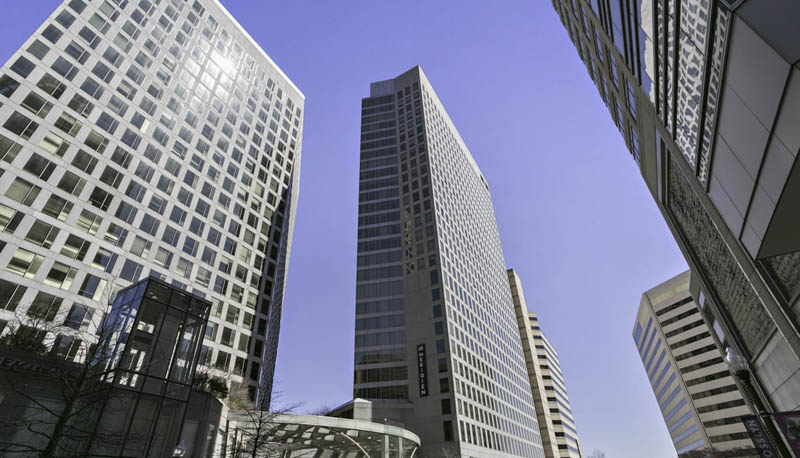
Ballard + Mensua Architecture talks about the recent trends with homes and the issues with shortage of not only materials, but also professionals. Principal architect Seth Ballard shares that their workload increased as projects are getting larger. People are investing more into their homes because of the limited travel movement, with clients focusing on the outdoor spaces, and adding home offices for couples and students. While projects are piling up, the firm and its general contractors have to pay more attention with flexibility after experiencing several instances where materials run out once a design is finalized. There is also a shortage of skilled workers in carpentry, drywall, plumbing, etc, with some of the firm’s best contacts retiring, and several others in the industry contracting COVID-19. In addition, there have been efforts in putting the concern to the local and national level by pushing the focus on vocational studies. The increased costs caused projects to pause, which would hopefully give the market enough time to stabilize, or even have vendors lower the prices once their sales are low and their manpower increases. Ballard advises future homeowners to plan ahead and work with the architect. He adds that it would be helpful to do partial and master plans, with details enough to work with a builder to understand the given costs of the project, and help decide whether to wait or proceed. Allowing more time for planning, pricing, and paying for partial plans may help the client make cost-informed decisions instead of rushing and executing poor designs, and establish control over their future home.
For the cost range of new homes, Ballard discusses the percentage and typical service included. For value-conscious homes, he suggests that it would be better for prospective homeowners to purchase existing custom home designs, since most custom home builders have previously-built models by architects. If the client can tour the examples and is fine with the builder-grade quality, then they can save money since the builder has controlled cost and the architect is already paid. Materials can also be bulk purchased, and the lower level electrician can wire the house with less management since they have done it before. If the client prefers a customized design then the base fees would cost around $25,000 to $50,000. For this, they could scale the architectural services to focus on the exterior, floor plan layout and site plan, and provide enough drawings for the permit. The builder and the client can then work together for the interior design, finishes, bid, contract negotiations and CA. This would be around 5 to 10% of the total construction cost, and may vary if the architect has designs they can reuse, or if the project gets larger. For mid-range homes, the design might focus on better details on the exteriors, or even add interior design. The more tailored designs warrant the constant involvement of the architect, which can adjust fees from 8 to 12% of the total construction cost. For high-end or luxury homes, which are often unique in design and require further management, fees can range from 12% to 15%, which can decrease as the project size increases. With this, the architects handle everything: schematic and conceptual design, cost study drawings, bid negotiations, permit drawings, interior design and detailing, construction detailed drawings and CA.
The Future of Arlington’s Residential Construction Industry
NVAR reports that they expect the [housing] market to still be fast-paced, but relatively slower when it comes to sales, with a lot of opportunities to buy this 2022. Housing prices across the U.S. increased for more than a year, with inventory dropping by around 54% between June 2019 and June 2021. Last year, the low inventory hiked the prices by 7%, and it may be the same for 2022. Mortgage rates are also expected to rise before 2022 ends according to the Virginia Association of Realtors. Locally, Arlington County has set a public hearing for February 22, 2022 regarding the Pentagon City Sector Plan, which highlights the development of a “dynamic downtown.” The plan will transform the neighborhood into a more comfortable and accommodating place for Amazon HQ2, its employees and the new residents that might move into the county because of the development.
Considering building a home in Arlington, Virginia?
Contact us for a free consultation

