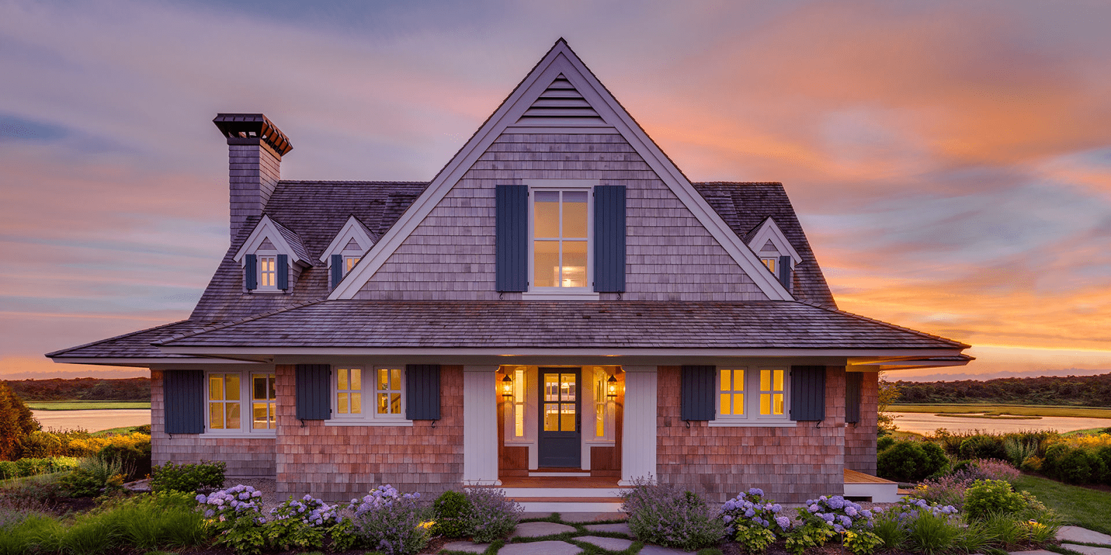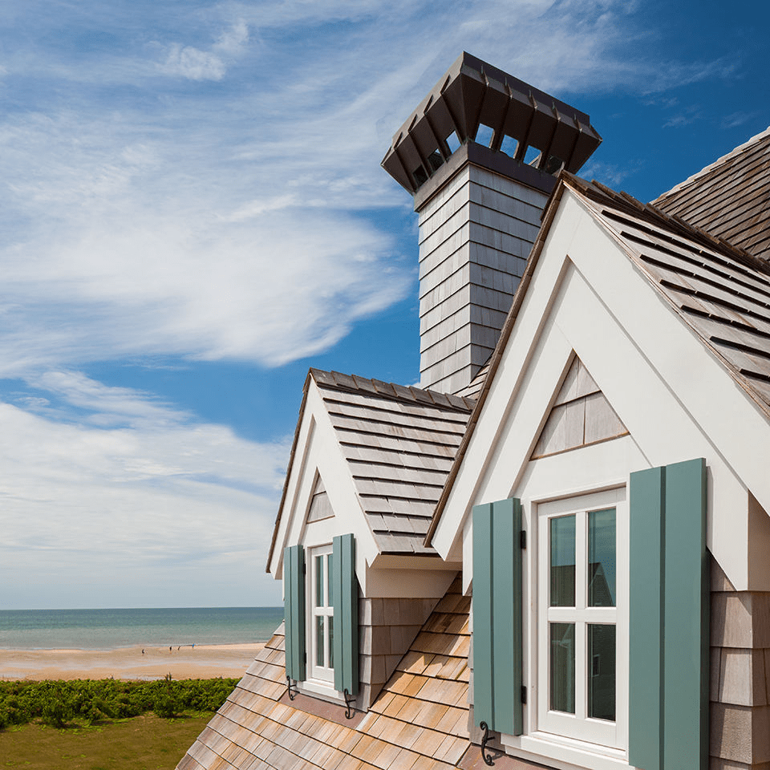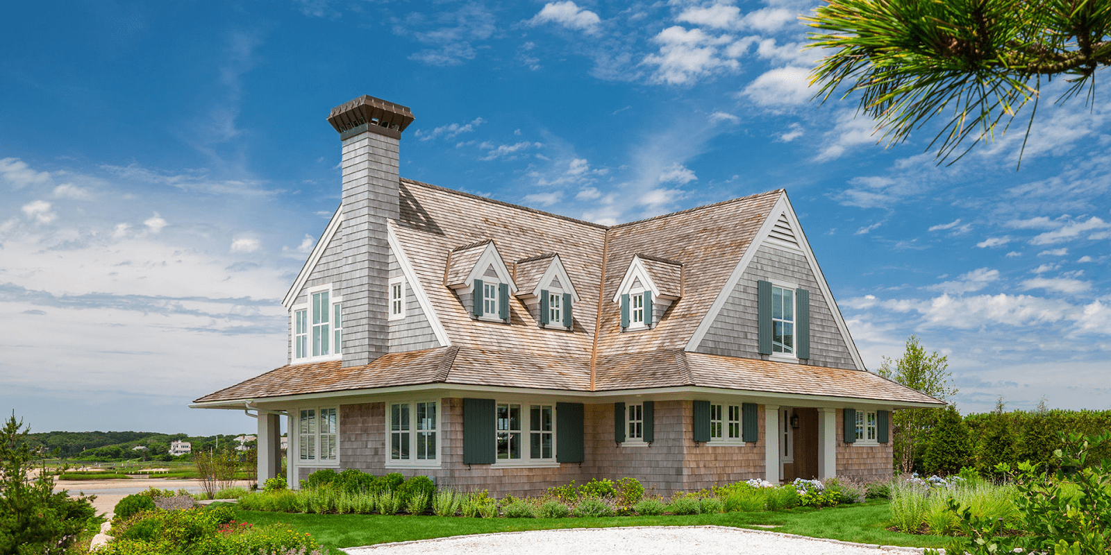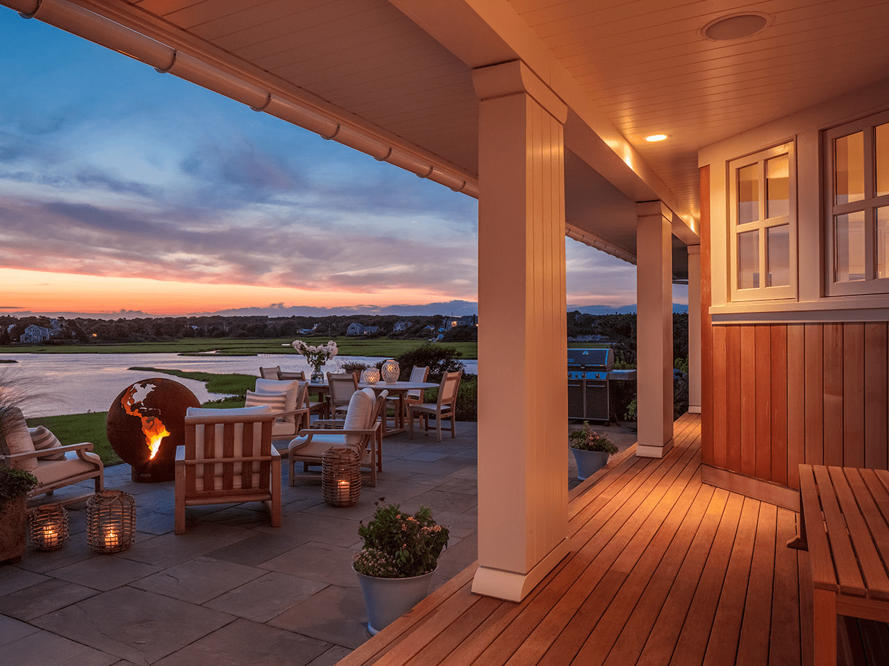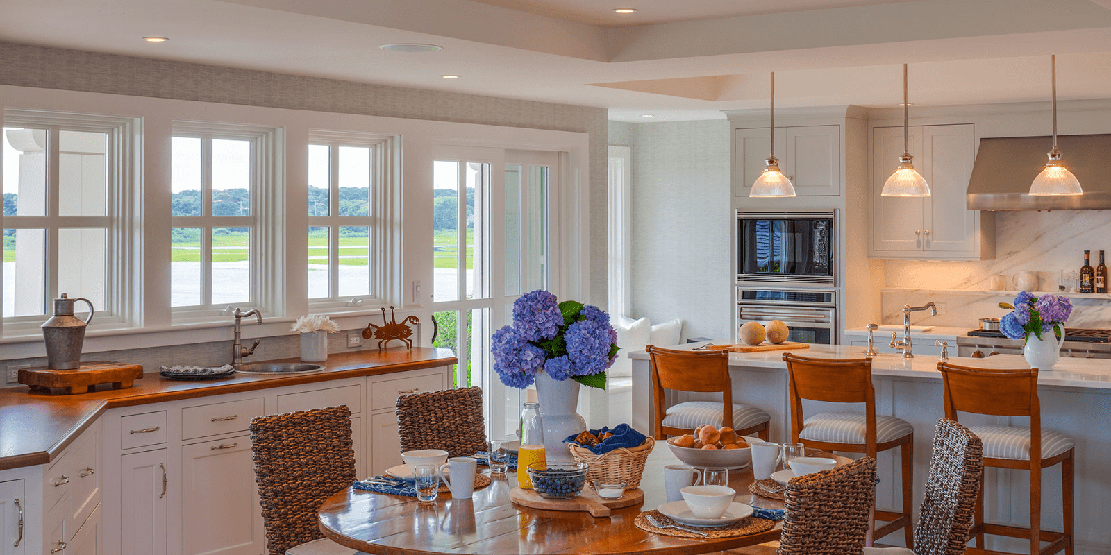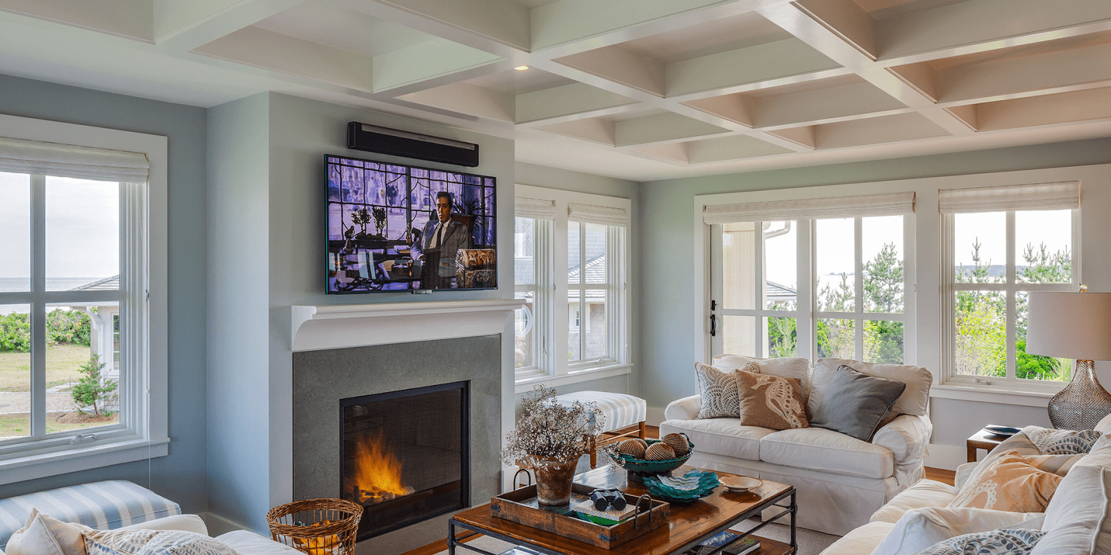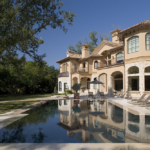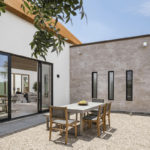Last updated on July 8th, 2024 at 04:46 pm
Peacefully set on the edge of a wide slat water creek that opens up to the Nantucket Sound, this week’s custom home spotlight looks at a gorgeous custom Cape Cod cottage home. The modest, traditional Cape Cod cottage is deceptively large, with over 3,000 square feet within its modest frame. Designed by local architects Polhemus Savery DaSilva, this new custom Cape Cod cottage, which they have named “The Sundowner,” is a refreshing New England vacation home for friends and family to gather and enjoy the lovely waterfront location.
In line with local tradition, there was really only one style that was perfectly suited for this custom Nantucket Sound home. Cape Cod architecture is rooted in 17th century New England history. Cape Cod houses traditionally have a simple, symmetrical design with a moderately pitched roof and a large central chimney. This shape, perfect for the rough, stormy New England winters, has remained popular in the northeast and is generally made with local materials, including wood shutters and a clapboard or shingle exterior. Polhemus Savery DaSilva Architects were an obvious choice to carry out this project, with more than 20 years of experience as a leading integrated architectural design and quality construction firm for Cape Cod and in coastal southern New England. Plus, the firm was recently named one of Ocean Home Magazine’s 2017 Top 50 Coastal Architects.
“PSD’s work highlights the character of Cape Cod with its focus on shingle-style architecture, a classic American style of design that creates a look of harmony and horizontality ” – Polhemus Savery DaSilva
Set on the magically peaceful site that opens up to views to the north, west, and south over beach, marsh and open water, Polhemus Savery DaSilva Architects borrowed from traditional Cape Cod architecture to create a home that looks completely suited for its location. They created a structure with broad flat columns, big overhangs, crisp triangular roof shapes, window sizes ranging in size from tiny to enormous, fat window muntins, and a flaring copper chimney cap. And the classic shingle exterior lends a weathered look to the custom waterfront cottage. The result is new custom Cape Cod cottage with the “happy, iconic character of “home” that a child’s drawing might evoke.” The clever architects slightly exaggerated the traditional forms of a Cape Cod home to make the home feel “familiar but different; timeless but fresh and unexpected; inviting but bold.”
“In addition to capturing all-day light, Sundowner is a house that captures the imagination, evokes a smile, and symbolizes special times in a special place.” – Polhemus Savery DaSilva
The floor plan of the Cape Cod cottage was arranged to that every home was afforded a water view: The study and second-floor sitting area catch views of the Nantucket Sound as it wraps around to the south. The first-floor master suite, located on the corner of the site for maximum privacy, opens up onto its own private terrace. The family room has views of the east, south, and west — flooding it with natural light all day long. Two of the three guest rooms upstairs have corner rooms, giving them views and light from two directions. And with a west-facing waterfront, the home’s lovely back patio, with a unique globe fireplace, is the perfect place to rest at the end of the day and enjoy the spectacular sunset.
(All Photographs by Brian Vanden Brink)

