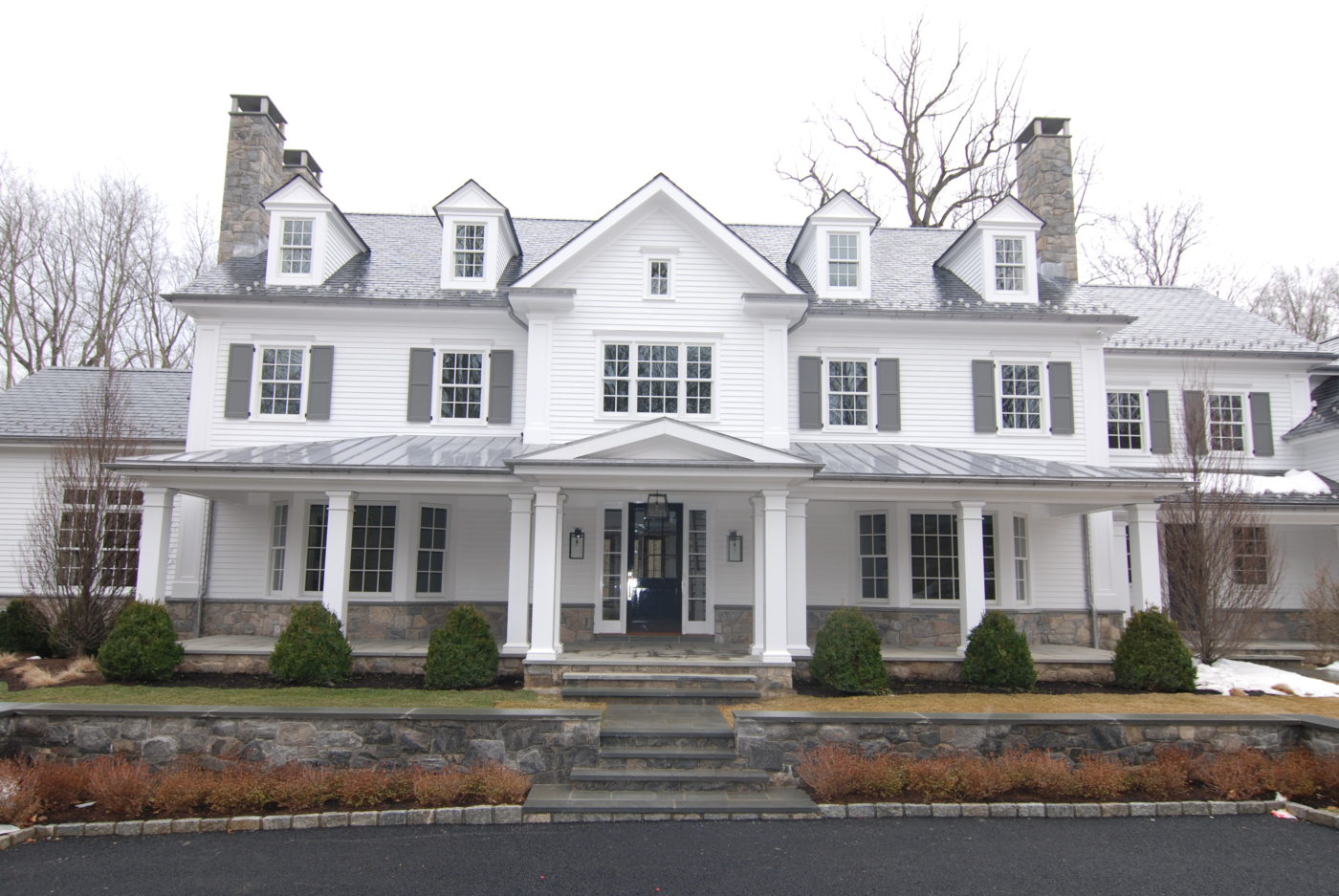Last updated on May 31st, 2024 at 08:32 am
 This classic white home with stone chimneys feels right at home in Greenwich, CT. The home is 8,300 square feet with another 4,000 square foot finished basement. This neoclassical home has slate roofing, cedar clapboard siding, carriage style garage doors, and bluestone pavers. The colonial style home mixes in elements of Greek Revival to give this familiar looking home a little more. The covered front porch and roof overhangs allow for shade in the summer while the large entry way is a friendly welcome to anyone in the winter. The dark wood floors add richness to the white interior of this home.
This classic white home with stone chimneys feels right at home in Greenwich, CT. The home is 8,300 square feet with another 4,000 square foot finished basement. This neoclassical home has slate roofing, cedar clapboard siding, carriage style garage doors, and bluestone pavers. The colonial style home mixes in elements of Greek Revival to give this familiar looking home a little more. The covered front porch and roof overhangs allow for shade in the summer while the large entry way is a friendly welcome to anyone in the winter. The dark wood floors add richness to the white interior of this home.




The professionals responsible for this home
Arhitect: DeMotte Architects


