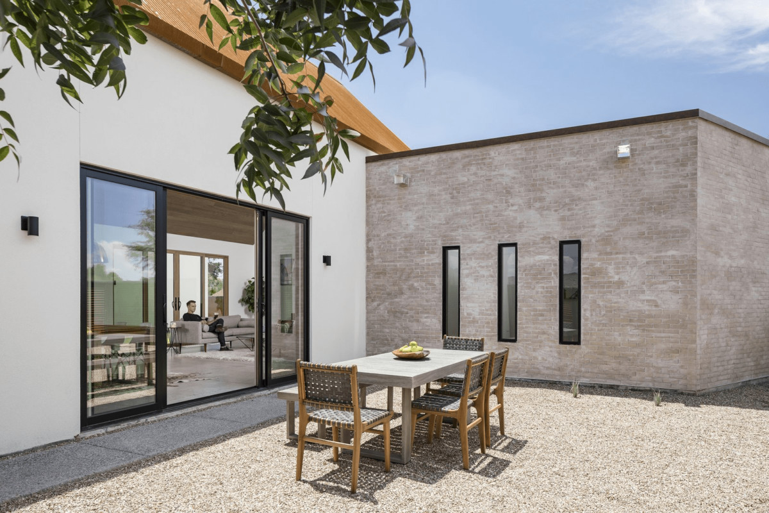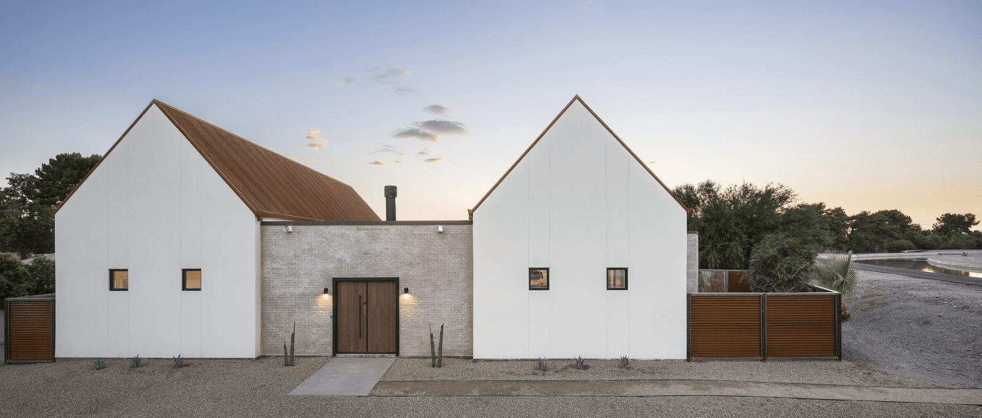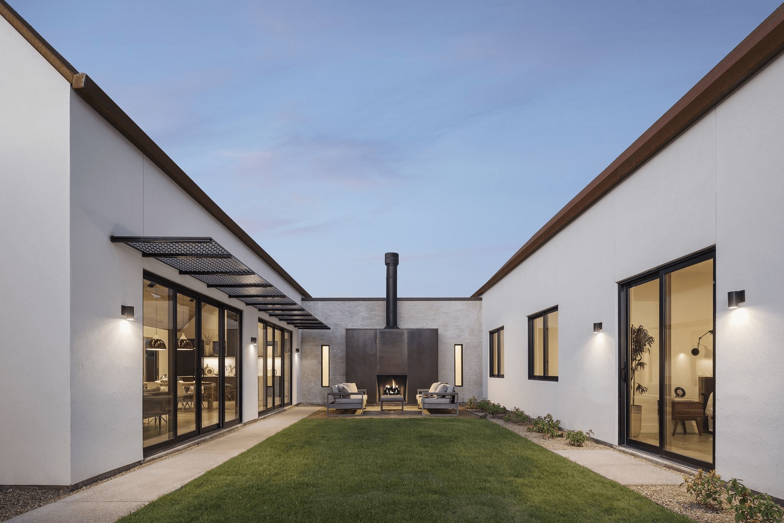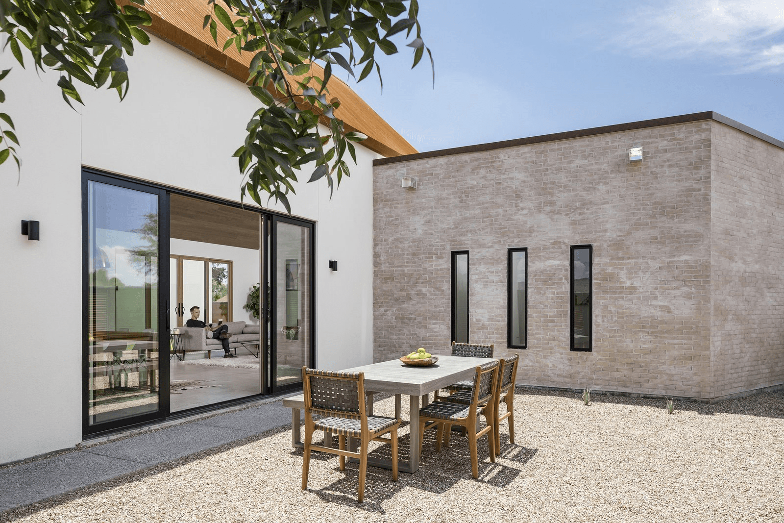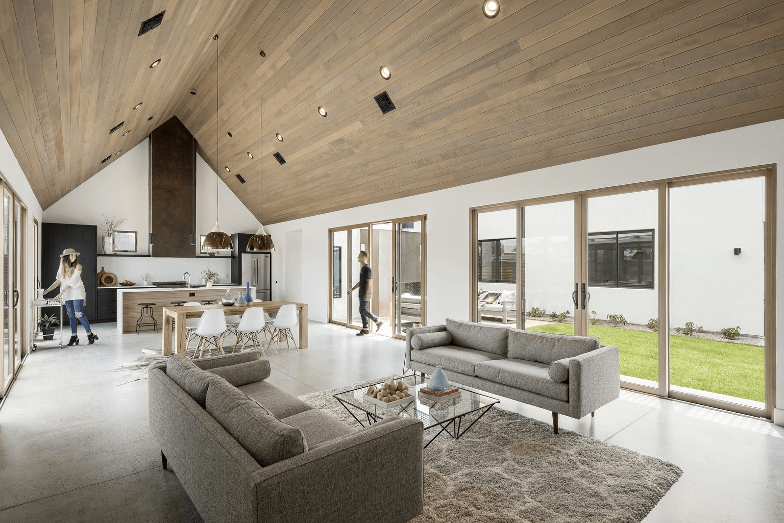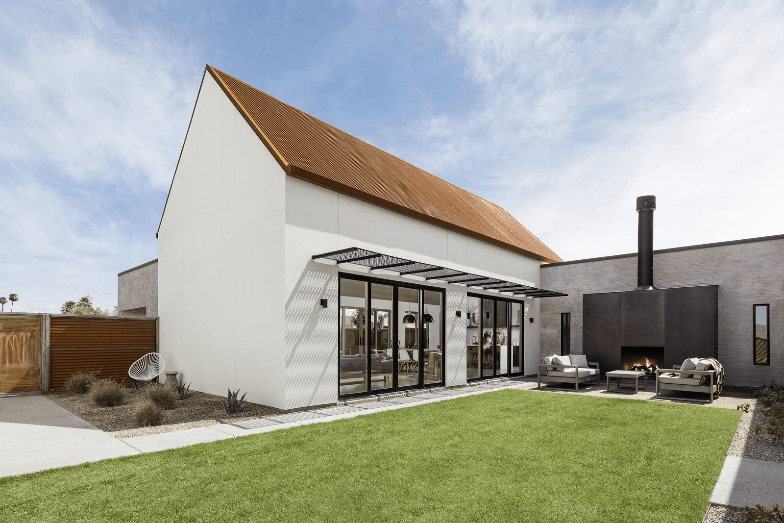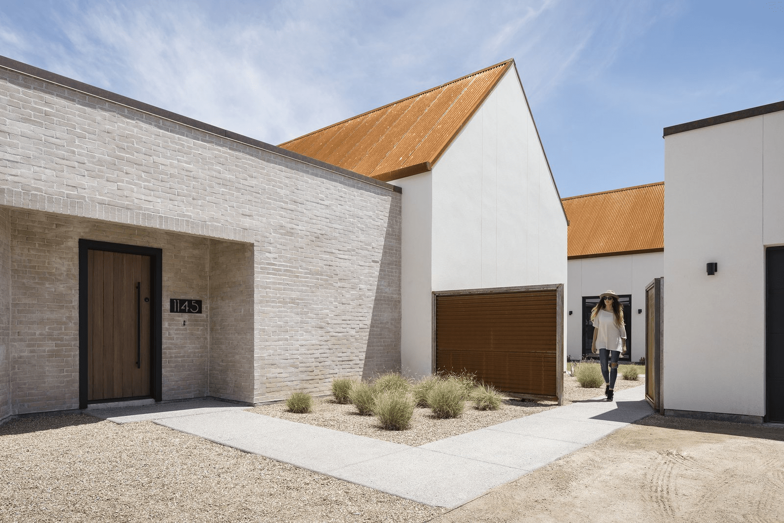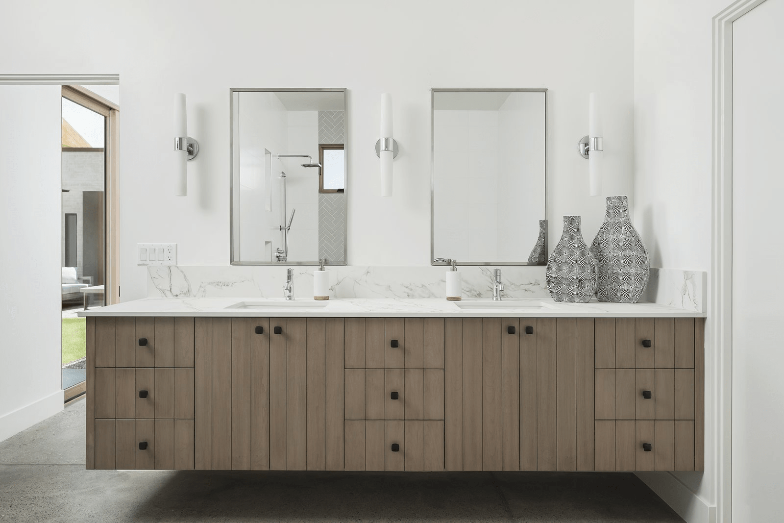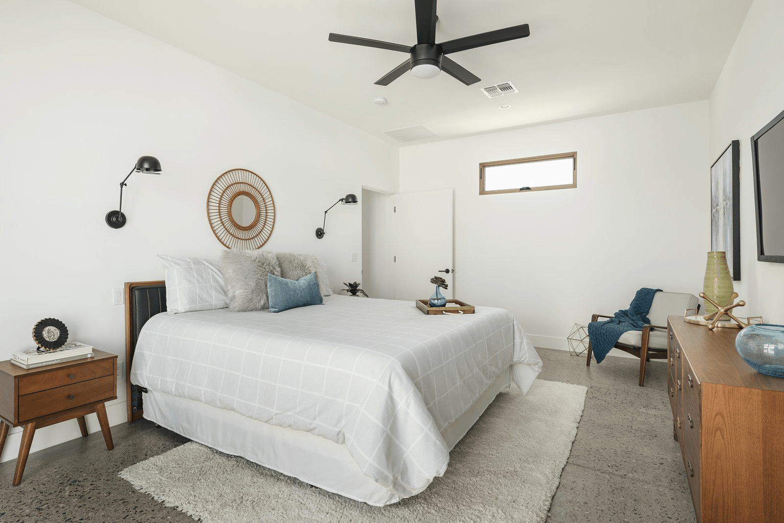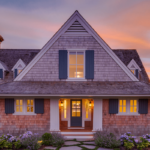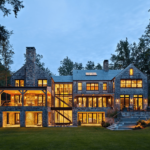Last updated on May 30th, 2024 at 12:44 pm
Today’s custom home spotlight is a mission modern desert home in Arizona. This modern desert home with a courtyard in Phoenix was designed by The Ranch Mine, a national award-winning husband and wife architecture firm in Phoenix, Arizona, run by Cavin and Claire Costello. This recently finished new home build in Phoenix expertly mixes new and old influences for a striking house that takes advantage of its location. With about 2,500 square feet arranged around a central courtyard, this modern desert home in Phoenix is as beautiful as it is practical for its young homeowners.
When the homeowners of this new custom Phoenix home found the perfect land for their dream home, they knew they had the employ the services of a top-notch creative design team. The irregular shaped vacant lot was set along the Arizona Canal. Initially built by native dwellers 2,000 years ago (and rebuilt for modern society over a century ago), this canal is part of a 181-mile canal system that brings water into Phoenix. The Ranch Mine, a local architecture firm, was the perfect choice for this site. Dedicated to contemporary designs that borrow and honor the past, their idea for this custom phoenix home was inspired by the forms of the missions in southern Arizona.
“This reimagining of the local mission architecture deftly uses simple, durable materials and a unique courtyard focused plan to create a home well-suited for its desert environment while drawing attention back to the lifeblood of Phoenix, the canals.” – The Ranch Mine
“We specialize in designing homes for people with the pioneer spirit, the dreamers and seekers who see home as more than just a house. Our clients see home as a place that roots you in your community, provokes curiosity and exploration, and emboldens you to do more of what you love. Equipped with our national award-winning experience and your desires, we design homes to honor the past, challenge the norm, and inspire the future.” – The Ranch Mine
The U-shaped stucco home with a double-gable roof is perfect for its southwestern location. The designer’s strategically used the U-shaped home’s geometry to create privacy and shape throughout the home’s various outdoor spaces throughout the day depending on the position of the sun. Similar to the missions of southern Arizona, this modern desert home opens from interior spaces directly into a central courtyard and other private courtyards that provides ample extra living space.
Inside, the floorplan of the U-shaped home is divided by purpose. One wing holds the main living areas – an enormous great room with the kitchen, dining, and living room that is flooded with natural light from the north and south. The highlight of this space is the rusted steel clad hood at the end of the room, which draws the eye up to the great room’s fantastic vaulted, tongue and groove hemlock ceiling. The second wing of this U-shaped desert home holds the private, sleeping quarters. The master bedroom has immediate access to the central courtyard while also enjoying privacy and separation from the main gathering spaces.
This home’s outdoor spaces are just as inviting as the indoor. They are filled with native species appropriate to the Phoenix desert setting. The central courtyard of this modern Phoenix home is anchored by a rusted steel clad outdoor fireplace that separates the living and sleeping wings of the house, while the most shaded outdoor area of the property is the dining courtyard off the kitchen with two beautiful Red Push Pistache trees whose leaves shift from green to bright red to mark the arrival of the cooler seasons in Phoenix. And an entry courtyard between the house and garage is designed to allow for a degree of separation and tranquility.
The home is made to feel warm, intimate, and sophisticated through the mixing of materials. Inside, the designers carefully blended materials and colors — mixing handmade Fireclay ceramic tile in a herringbone pattern and a copper farmhouse sink in the kitchen, aluminum clad, wood doors, and exposed aggregate concrete floors throughout, and the master bathroom, with an enormous open shower and freestanding tub, is finished with a stripe of the hand-made ceramic tile and cabinetry — echoing the vaulted ceiling of the great room. Outside, the desert home’s rusted, corrugated metal roof with sharp, geometric lines mirrors and draws attention to the historic Arizona Canal just across the street.

