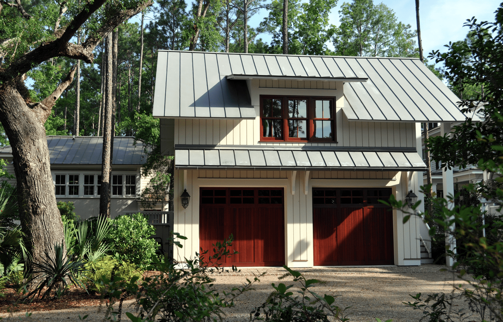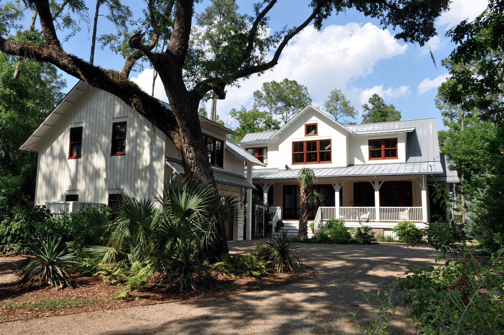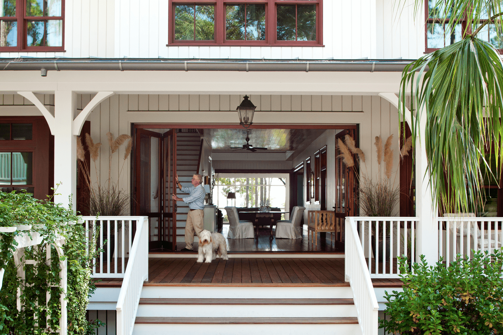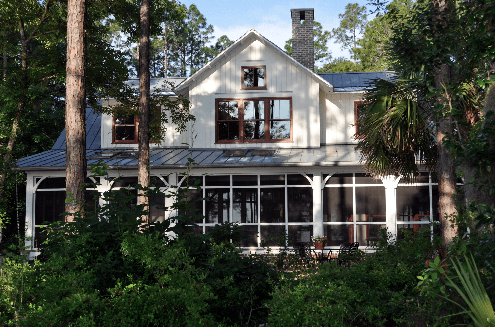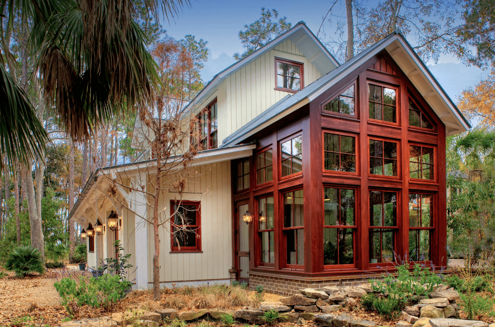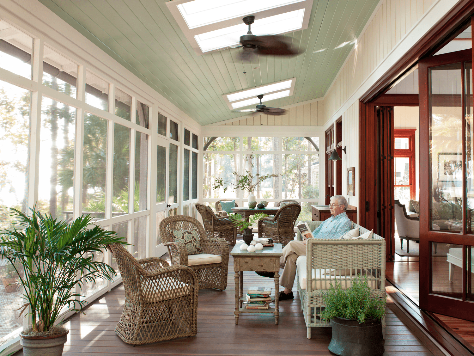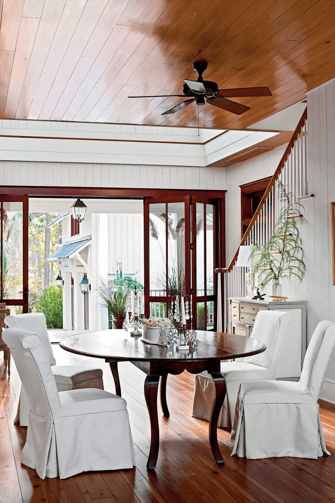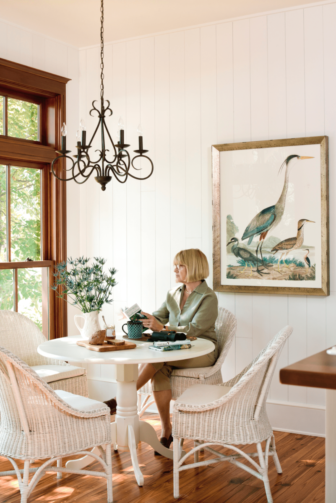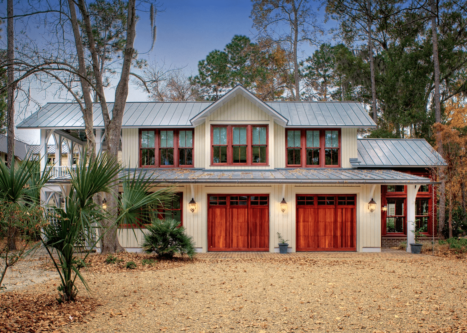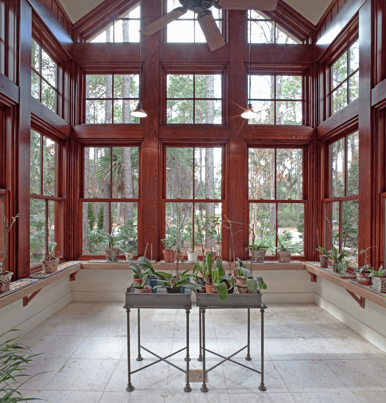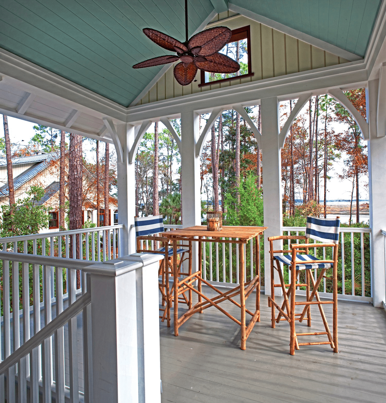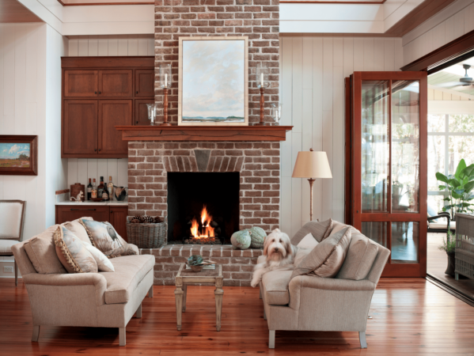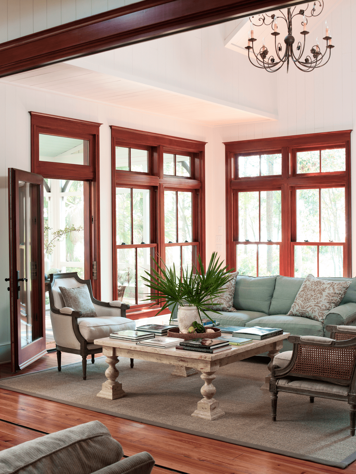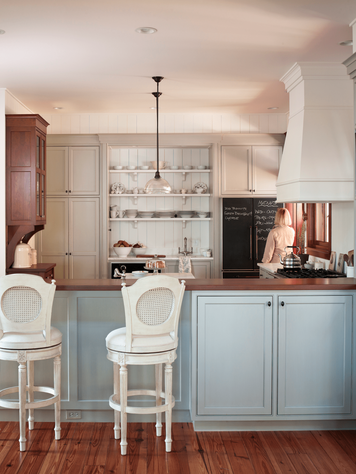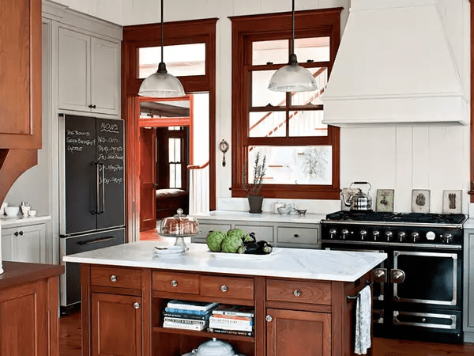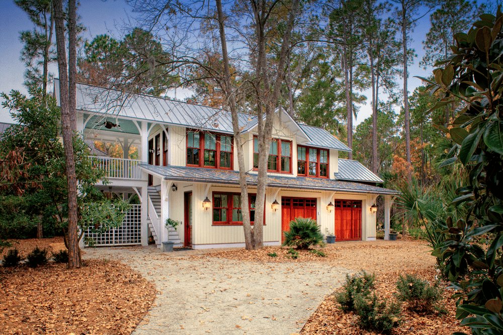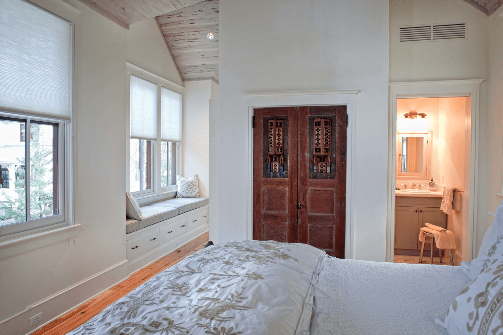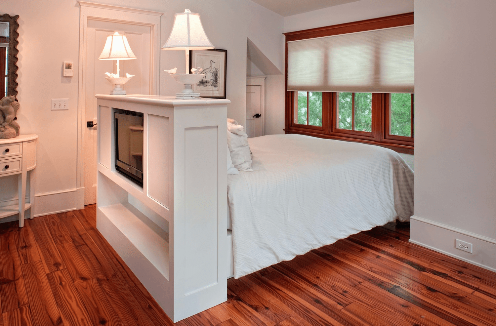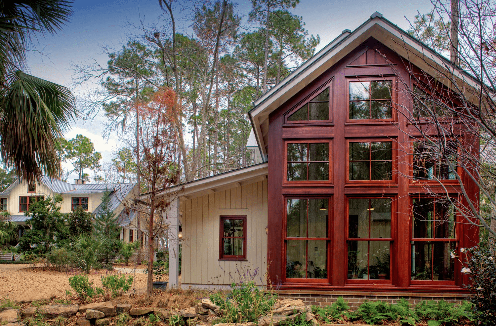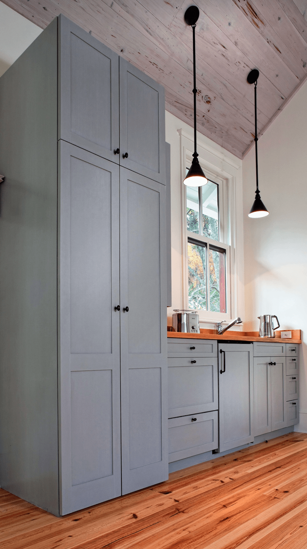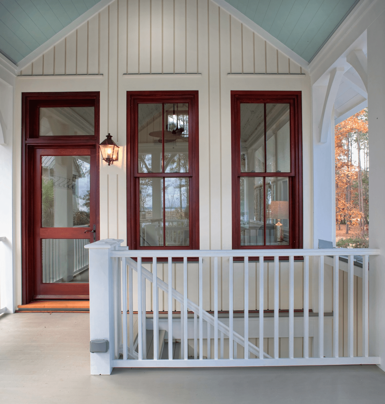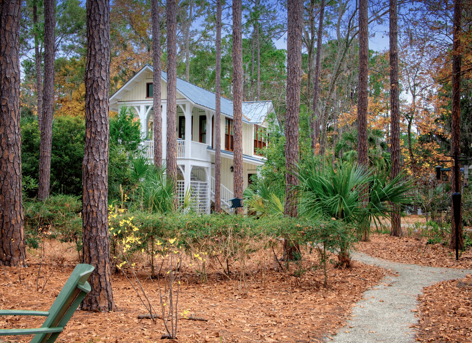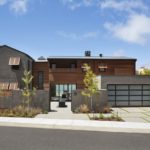Last updated on July 8th, 2024 at 04:47 pm
This South Carolina home is a modern nod to the traditional southern dogtrot house. Custom designed for a couple by the award-winning Frederick + Frederick Architects, the home is perfectly suited for all weather conditions in Palmetto Bluff, Bluffton, South Carolina, an old Lowcountry town in Beaufort County, situated between Hilton Head Island and Interstate 95. Consisting of a main residence and a carriage house – this property is designed to connect its residents to the peaceful surroundings. It was recognized with a 2010 SC AIA Robert Mills Residential Design Merit Award.
When Patricia and Geordie Cole decided to build a custom home, they wanted something that reflected the quiet lifestyle they envisioned for themselves in South Carolina. So they hired Frederick + Frederick Architects of Beaufort, South Carolina, a city on Port Royal Island. The practice, which recently received the 2017 Firm Award from the American Institute of Architects South Carolina Chapter, the highest honor the chapter can bestow on a firm, specializes in creating comfortable houses specifically for the Southern landscape, climate, and culture – tailored to the individual needs of each client, of course.
An AIA Fellow, Jane Fredrick’s answer was to reinterpret the classic dogtrot floor plan. Also known as a breezeway house, this architectural style was developed centuries ago as a way to cope with the heat and humidity common in the southeastern USA. Traditionally, a dogtrot home consisted of two separate wooden cabins with a common roof, connected by a wide, open passageway between them. One cabin was used for cooking and dining, and the other for sleeping quarters and private living. The design allows for plenty of air circulation during hot days and humid nights and can immediately connect the inside to the out.
Frederick took the inspiration of the classic dogtrot and updated it with all the modern amenities of 21st-century living. This modest home, rooted in the history of the region, was the perfect fit for the Cole’s way of life.
“Building in partnership with the land is essential to enjoying this place we call home. Buildings should use the local vernacular vocabulary but respect the era in which they were built…no phoney- coloney. We create homes rooted in the Lowcountry landscape.” – Frederick + Frederick Architects
True to Frederick + Frederick’s signature style, this Palmetto Bluff home was designed to maximize interaction with the outdoors. Its structures were sited in a such a way as to keep most of the existing trees, and the home itself offers plentiful opportunities for enjoying the surrounding nature.
In keeping with the dogtrot style, the home’s central hallway opens up to the front and back. The traditional entryway is replaced with large folding doors that completely open the hallway to the grand front porch. This space can be closed tight to condition the home during extreme heat or cold weather. Windows from the kitchen open into this central hallway, which contains a dining area. The breakfast nook is surrounded by a large wall of windows, making it the perfect place for bird-watching.
“Frederick + Frederick Architects believe that we all should be connected with the land and that we should make time to enjoy that connection.” – Frederick + Frederick Architects
An enormous screened in porch runs the width of the home and is accessible from the formal living room, central hallway, and the master bedroom. Complete with skylights, it invites its residents to relax with a book or cup of tea, looking out over the gorgeously landscaped yard or towards the river. And the carriage house, built later, incorporates a conservatory for orchids, as well as an additional garage, and guest suite. Outside, hidden amongst the trees and undergrowth, is a peaceful hammock strung up away from the home and a bricked back patio looks out on serene views of the water.
The interior abounds with personal details and comfort. The refrigerator is custom paneled in chalkboard and the kitchen cabinets are painted a custom color that seems to shift with the light changes throughout the day, from a light gray, to green, to sky blue. The light-filled house is finished to feel inviting and cozy, with warm wood tones and hardwood floors throughout. The home’s large brick fireplace includes a mantel made from a piece of reclaimed cherry found by the builder. Above the mantel is a painting by South Carolina artist Linda Rorer.
(Main House photographs by Helen Norman; Carriage House photographs by John McManus)
– – – – – – – – – – – – –
Name Of Home: Cole Residence
Architects: Jane and Michael Frederick, Frederick + Frederick Architects, Beaufort, SC
Builder: Bay 10 Ventures, Inc., Hilton Head Island, SC
Interior designer: Michele Wood, Fine Furniture Galleries, Bluffton, SC, and Palmetto Bluff, SC
Landscape architect: Verdant Enterprises LLC, Walterboro, SC
– – – – – – – – – – – – –
Other Photos:

