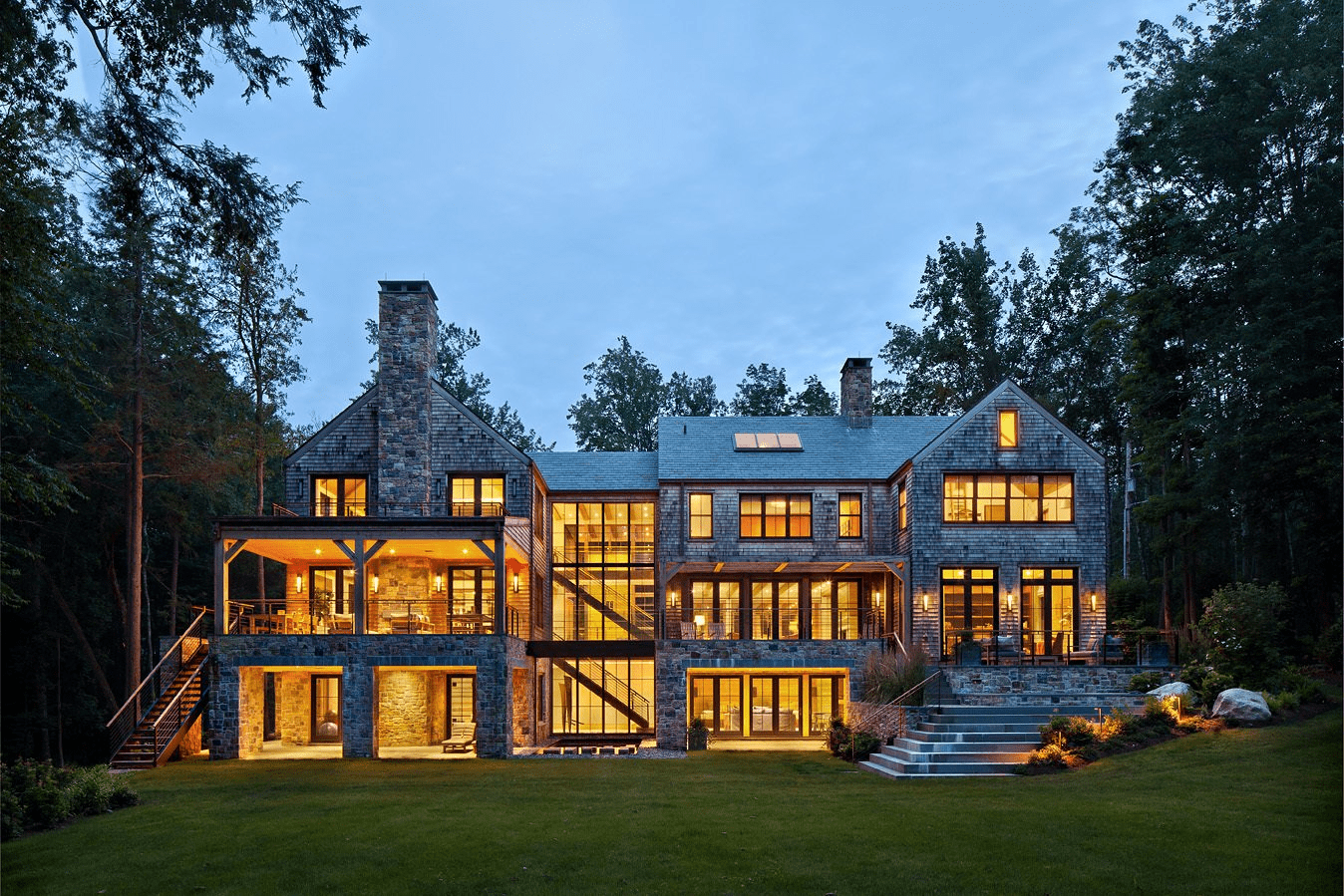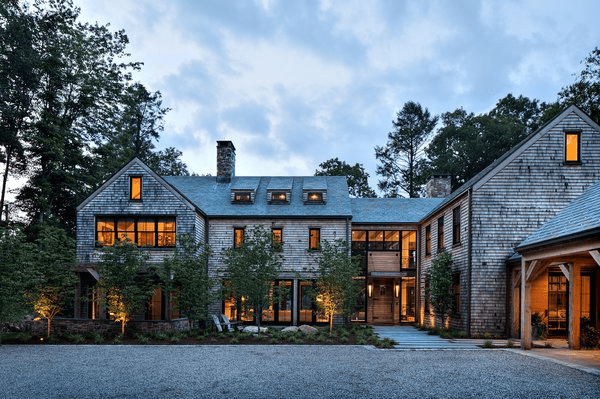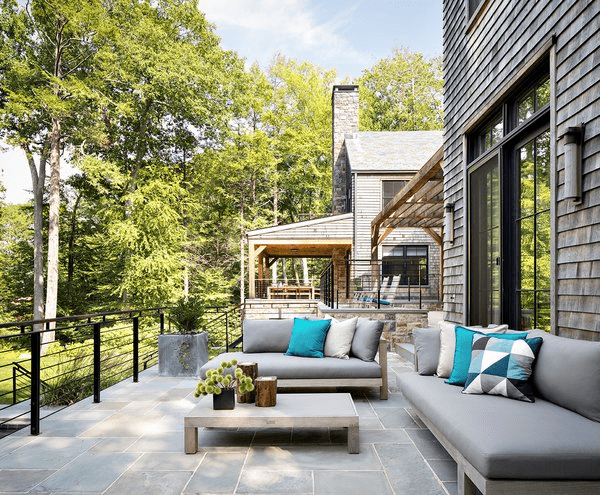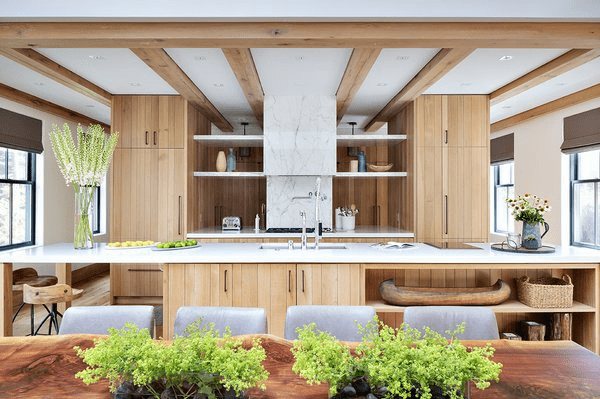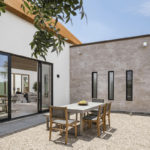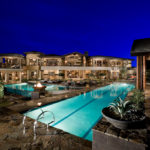Last updated on May 29th, 2024 at 01:13 pm
Today’s custom home spotlight can be found just north of New York City, tucked amongst the trees on the edge of a lake. This gorgeous retreat home perfectly embodies the term “crafted modern.”
Created by New York City based Workshop/APD, this modern New York lake house emphasizes outdoor living and achieves the oft-sought goal of ‘bringing the outdoors in’ as well as the ‘indoors out.’ Described by some as a ‘treehouse-inspired lakeside retreat,’ this stylish, nature-inspired home is perfect for weekend getaways with family and entertaining large groups of friends outside the city.
Located in Waccabuc, this home has the ideal location on the edge of Lake Waccabu. The owners, who live in Manhattan, wanted a large home to spend time with their three children outside of the hustle and bustle of the city. But they didn’t want a boring, cookie-cutter suburban home, so they sought out the services of New York City’s acclaimed Workshop/APD. Workshop/APD specializes in creative luxury home design. They are known for incorporating sustainable methods with a signature aesthetic. Workshop/APD is not afraid to take risks with their designs. This is reflected in this modern lake house, with careful blending of traditional regional homes, complete with shingles and a gabled roof line, with modern features.
“We are a team of thinkers, with a point of view. Our culture is one of questioning–each other, as well as those who craft our designs. Humans are at the center of everything we make, beginning with our work environment.” – Workshop/APD
This home allows the integrity of the design to stand on its own. It’s the perfect balance of “modern abstraction and the craftsman’s touch for the home use.” This modern lake home shows that a great design is inherently efficient and can make a grand effect with just a few materials. The home is reminiscent of an old estate with a modern reservation.
“The ‘detailing and lightness’ of the facade addition is very respectful of the historic context in Manhattan.” – Chairperson, Landmarks Commission
This modern lake home takes advantage of its peaceful location. With plenty of areas for outdoor relaxation, from its zen water feature to multiple outdoor patios and a relaxing soaking jacuzzi in the rear, it’s the perfect place for rest and relaxation away from the big city. The exterior design incorporated tons of stone excavated from the site. And by creating tons of vertical and open space along the rear of the building, Workshop/APD carefully merges large expanses of glass, stone, and wood for the right mix of traditional and modern.
To complete their vision, Workshop/APD pays careful attention to interior design. For this modern lake house, their holistic yet detailed approach can be seen in every corner of the home. From the kitchen boasting clean, geometric lines, marble counters, and an abundance of soft hardwoods, to the spacious light-flooded living room with exposed beams, a double sided fireplace, and an entire corner wall stocked full with chopped wood — every detail is carefully thought out and blends together seamlessly.
The interior design intentionally matches the home’s architecture. The company used a muted color palette, with soft textures, and patterns that don’t overwhelm. Centered around authentic and one-of-a-kind custom pieces – such as the enormous dining room table or the dining room’s grand but simplistic light fixture — the home’s authentic decor perfectly compliments the home’s clean architecture and peaceful setting.
“We believe passionately in the power of good design to shape human experience. Our team is committed to bringing creativity, ingenuity and intelligence to the public and private spaces people inhabit.”- Workshop/APD
Throughout the home, one can easily see how Workshop/APD blends luxury with relaxation and comfort. The home has endless spaces for curling up with a good book or putting your feet up after a long day out in nature. In addition to three main living spaces for entertaining and gathering in a group (the living room, family room, and a kids/media room), the designers incorporated three ‘secondary nooks’ for privacy.
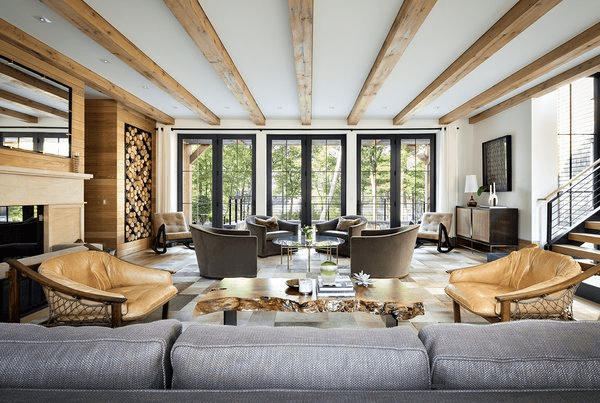
A reading loft for kids with a long-built in bench is perfect for the young kids, while a luxurious fireside bench tucked away privately on the ground floor is perfect for adults to finish the night with a nice glass of wine.
(All Photographs by Workshop/APD)

