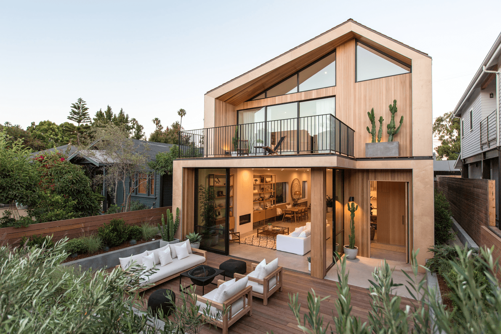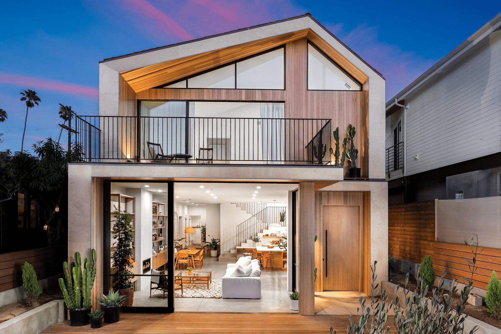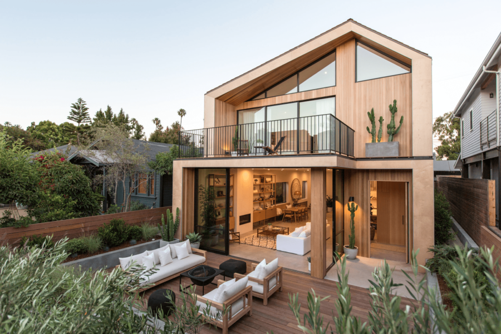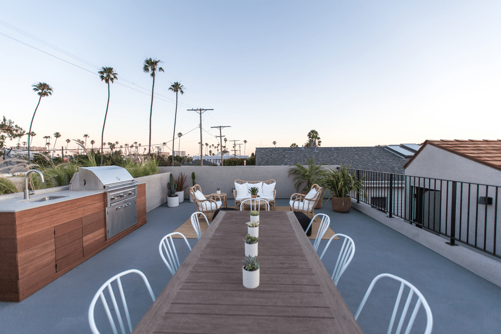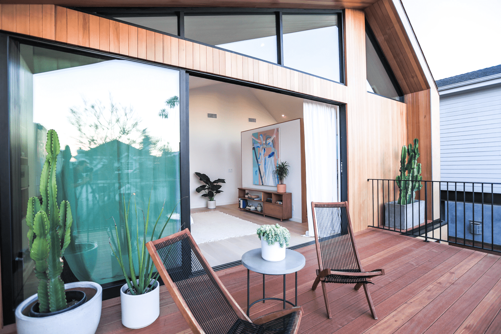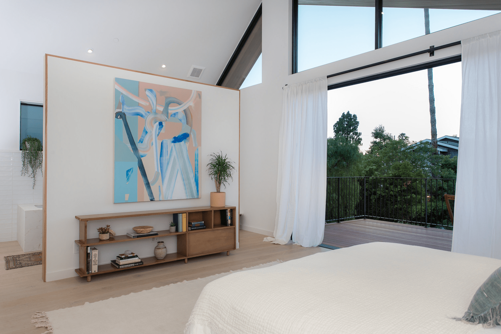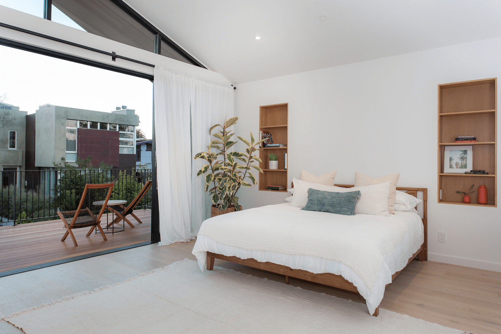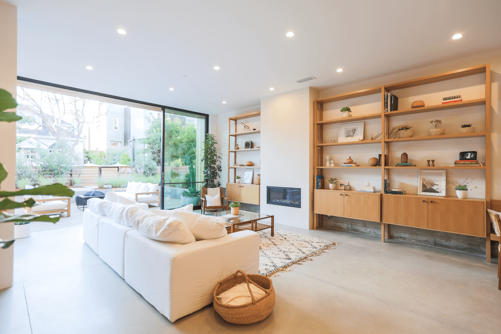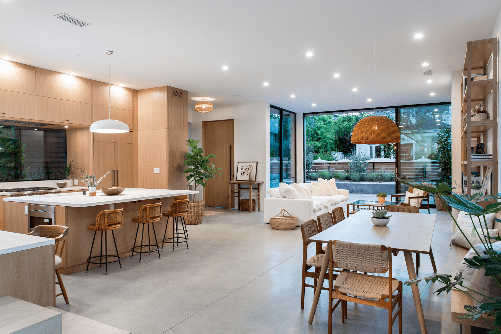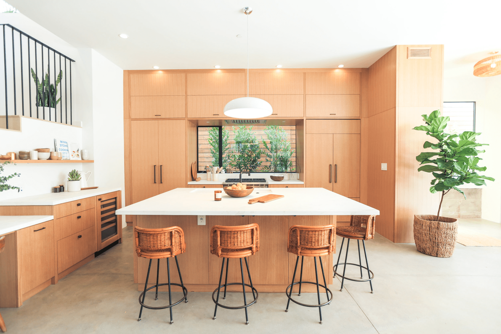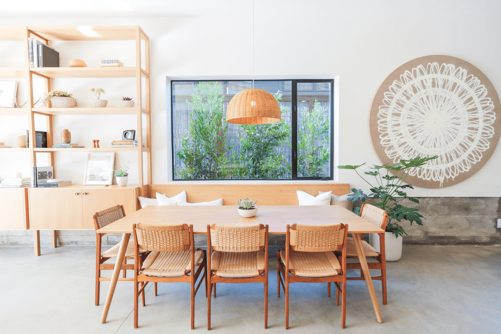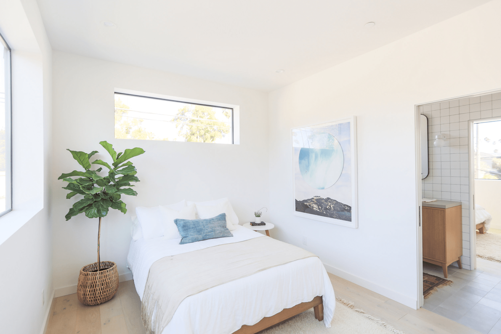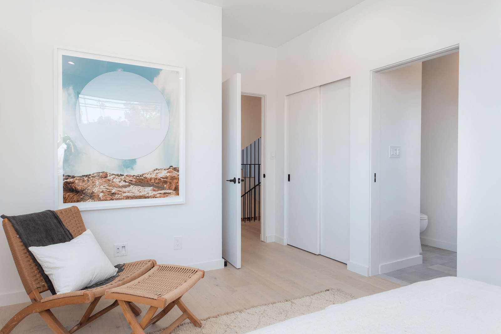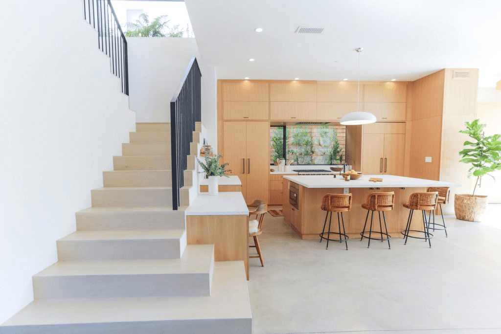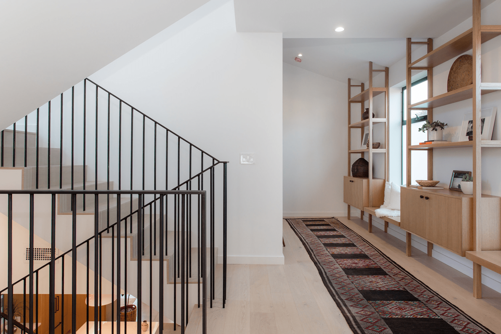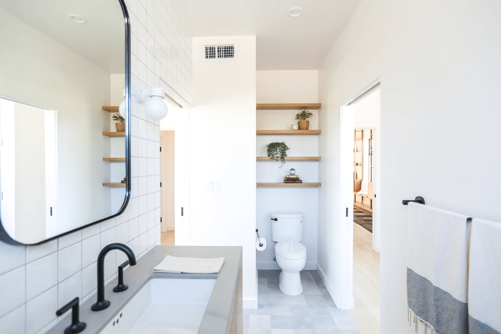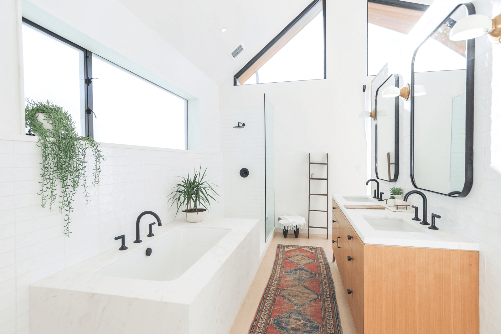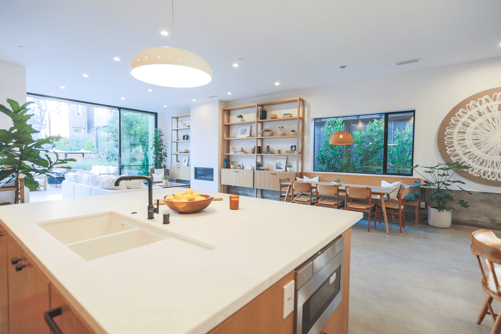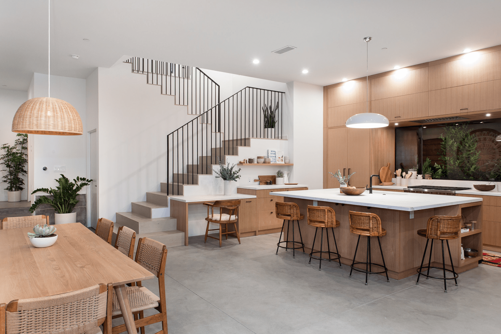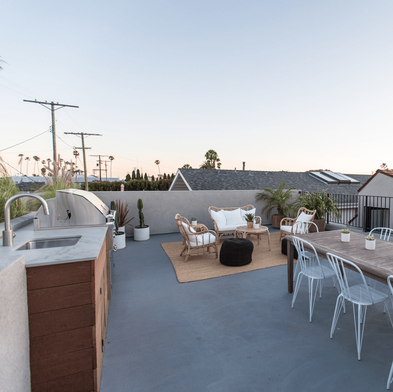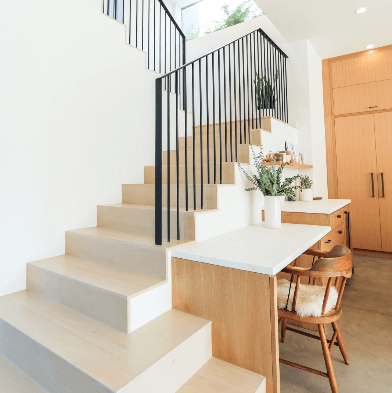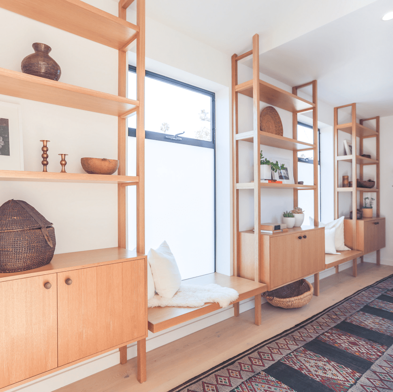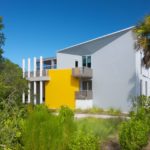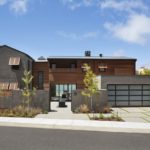Last updated on May 31st, 2024 at 08:28 am
This week’s custom home spotlight looks at an eclectic contemporary home in Los Angeles’ Venice Beach. Designed by local award-winning Electric Bowery design and architecture studio, this inventive home emphasizes geometric shapes, indoor/outdoor living, and a warm, natural palette. The Amoroso Residence is a unique, modern home that playfully pays homage to the area’s predominantly Arts and Crafts buildings.
This serene three-bedroom home was built on a coveted Venice Walk Street lot – one of the historic pedestrian-only streets. The architects worked closely with the walk-street committee to gain approval for their unique design. They were inspired by mid-century Scandinavian design as well as the traditional character of the homes that dominate the surrounding streets.
“The studio is inspired by original architectural elements paired with thoughtful and conscientious selection of materials.”
– Electric Bowery
The Amoroso Residence has a striking portfolio, with an off-center pitched roof. It’s exterior is clad in vertical strips of cedar. Together, these elements reference the early 20th century bungalows of the neighborhood, with their wooden cladding and gabled porches, while remaining distinctively modern.
The home’s layout and structural design incorporates a series of outdoor spaces that take advantage of its peaceful location. In a rare, secluded Venice Beach enclave, this home has an abundance of lush surroundings. Outdoor living, dining, and kitchen areas encourage the residents to experience the region’s gorgeous climate in their everyday activities.
An expansive roof terrace offers sweeping views of Venice and the nearby marina. It holds a kitchen and a long, dark wooden dining table. The open ground floor seamlessly flows into the sunken wooden deck at the home’s rear. And a terrace accessible by the master bedroom looks out over the backyard oasis.
Inside, the home is flooded with natural light. Floor-to-ceiling sliding glass doors and windows cover almost the entire rear of the home on both levels. The master bedroom was cleverly left open to emphasize the height of the pitched room. With additional windows along the roofline bringing in extra light, the architects opted to use a low partition to separate the bedroom from the en-suite bathroom, rather than closing off the light with a wall.
The home’s use of a warm, natural palette meshes with the distinctly modern design and softens its appearance. Dark wooden decking is used for the outdoor spaces, creating a pleasant contrast to the paler cedar walls. Simple materials were chosen for the interior, including concrete and pale oak floors and white-painted walls. The kitchen is dominated by light wood hues with striking white counter tops. Wicker stools are used for seating around the large island. And the residence’s geometric shapes are reflected in the interior design, such as with the built in shelves, concrete stairwell, and clean kitchen design.
(Photography by Adam Bice and Brandon Arant)
– – – – – – – – – – – – –
Name Of Home: Amoroso Residence
Architects: Electric Bowery
——
OTHER PHOTOS

