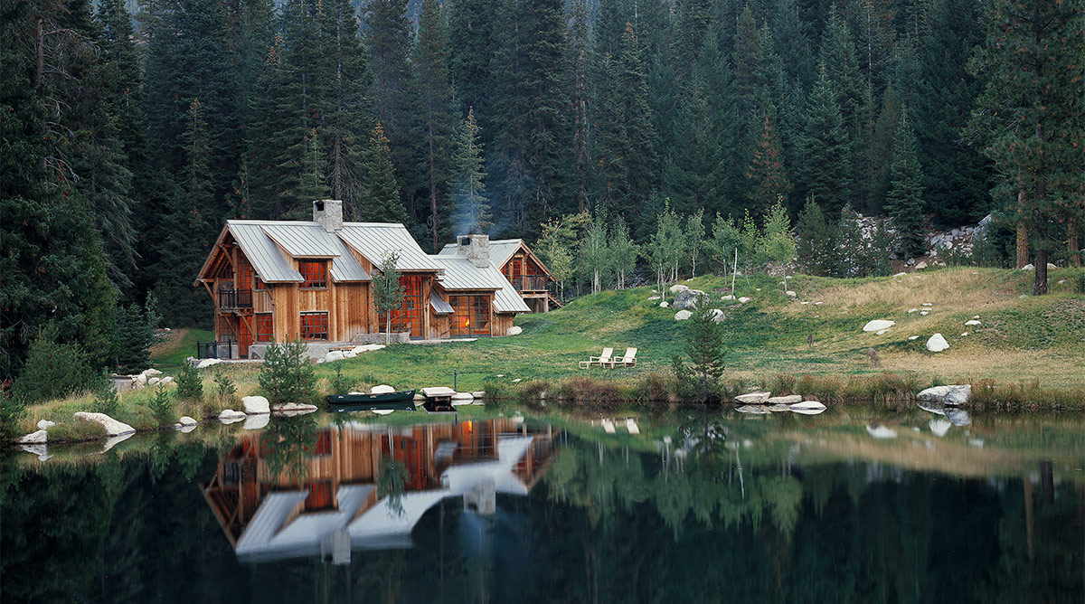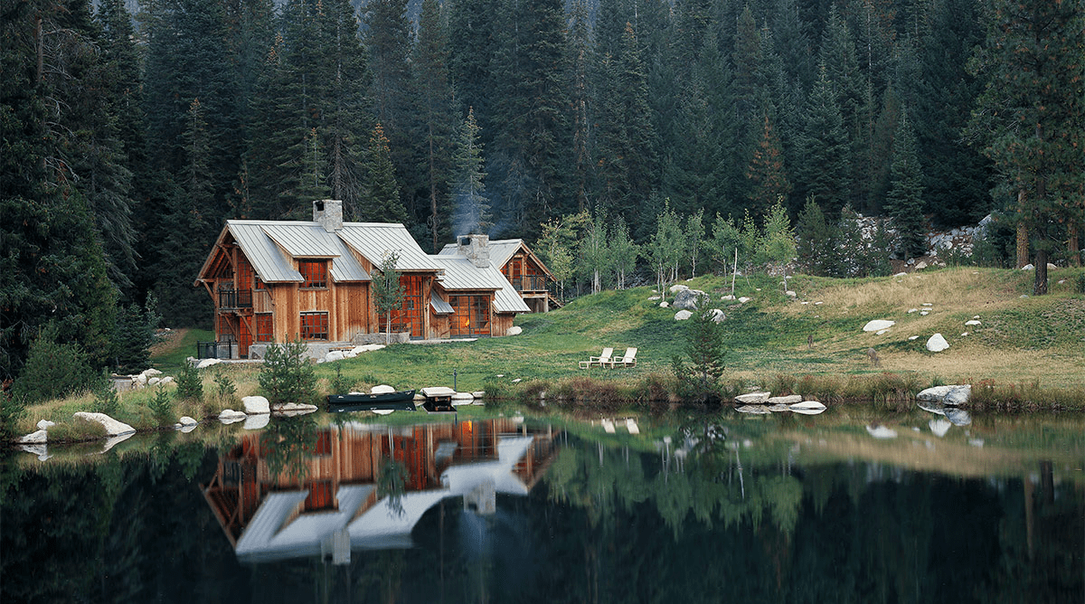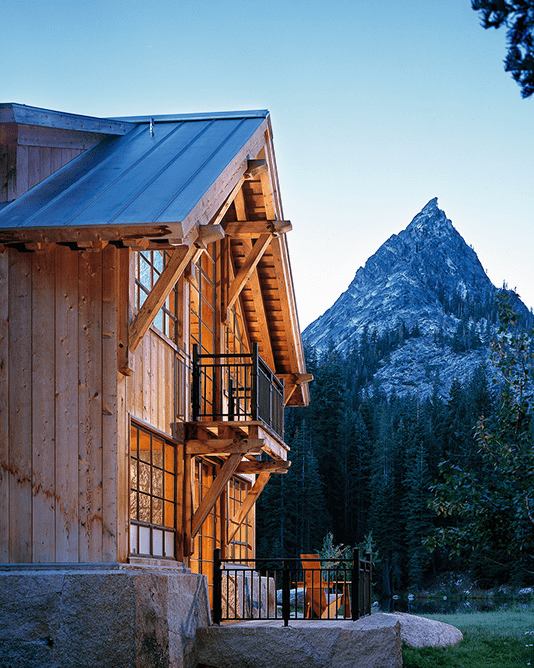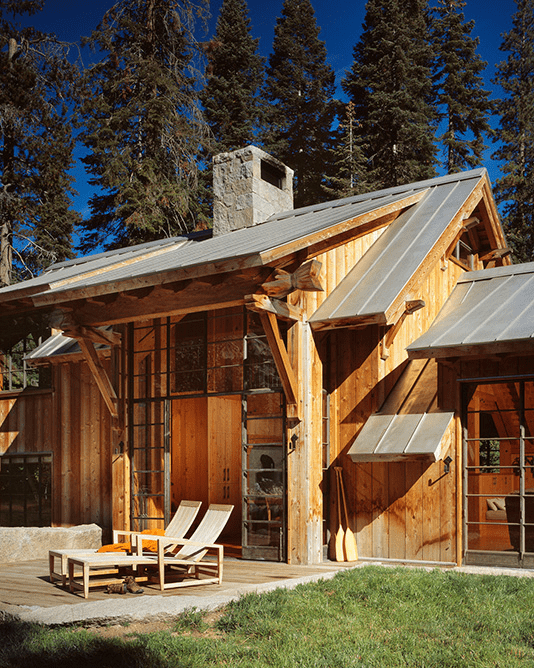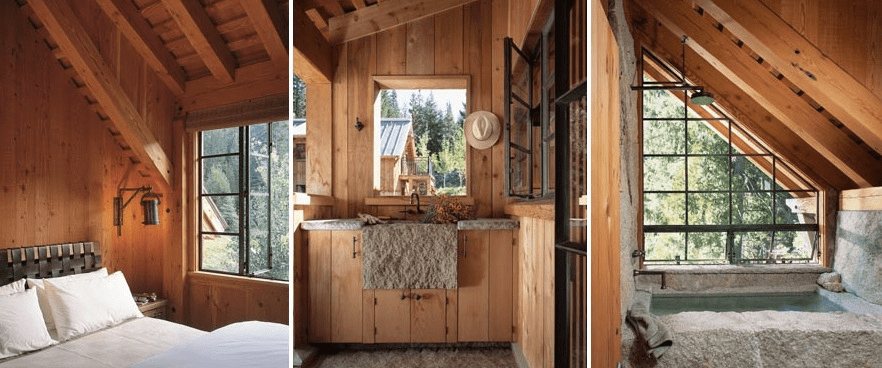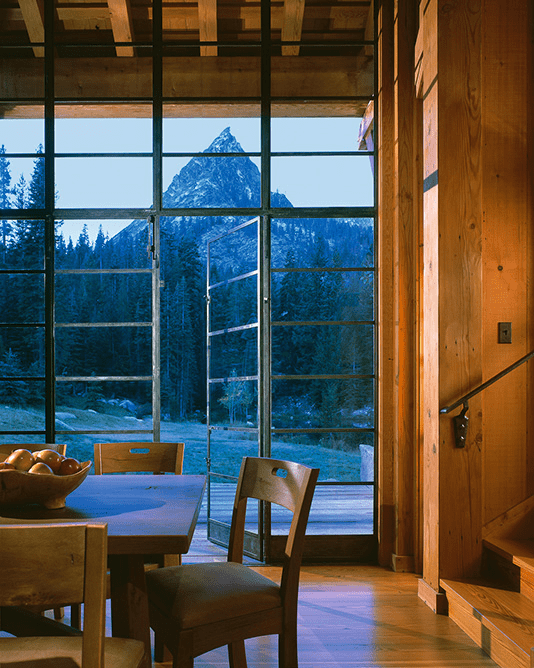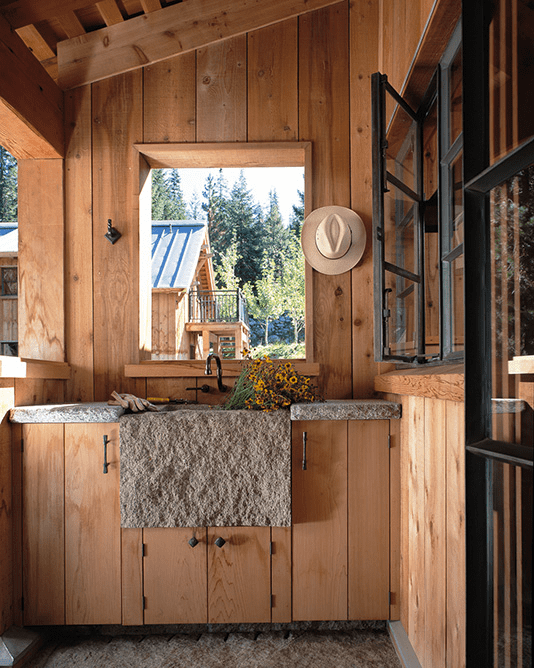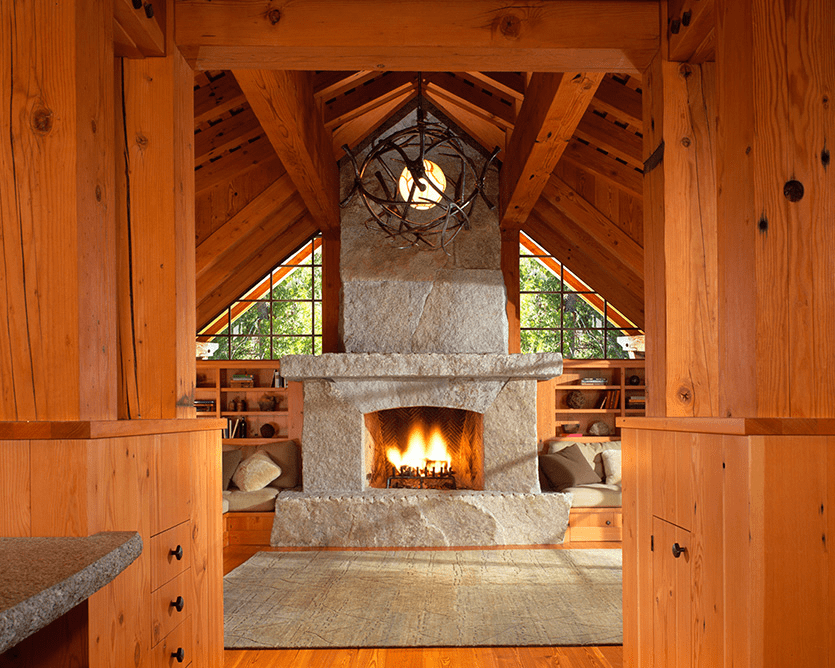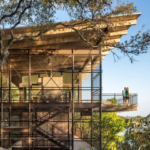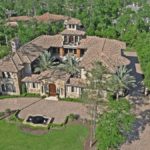Last updated on May 31st, 2024 at 08:31 am
This edition of Custom Home Magazine’s Home of the Week travels to northern California. Set on a stunning mountainside surrounded by public forestlands filled with evergreens, this project by Walker Warner Architects feels almost a natural part of the powerful landscape. The modern 2,600 square foot compound, which includes a custom-built wood home, a garage, and sauna, pays tribute to life on the western frontier. The cozy mountain retreat is highly efficient, practical, and celebrates its client’s connection and love of nature.
The site had a strong influence on the final design. The client had spent many years hiking and photographing this region and wanted a cabin that celebrated the landscape. So she didn’t hesitate when she found 18-acres of remote land in the wilderness. The site was largely cut off from civilization and virtually untouched by man-made forces, as the only rocky road that snaked through the area was impractical for logging. The idea was to create a home that could be passed down from generation to generation and would look like it always had, and always would, be there.
“We worked with amazing craftsmen to customize every aspect of the cabin. Edwin Hamilton, a talented stone mason and sculptor, provided everything from exterior stone cladding to the fireplace surround, which was made from single blocks of granite that had to be craned in.” – Kathy Scott, Principal, Walker Warner Architects
To achieve this goal, they hired the award winning San Francisco-based Walker Warner Architects. Founded in 1989, the practice has over 30 years they have taken a forward-approach to residential design and have completed over 200 projects in California, Hawaii, and the western United States. Their versatility and ability to adapt to the demands of each client and landscape are particularly evident in this mountain home.
The minimalistic design of the buildings respects the landscape and pace of life out in the wilderness. Walker Warner Architects incorporated natural materials throughout the compound, allowing it to fit comfortably into its surroundings. Simple detailing celebrates the simple material palette. The siding is made of weathered cedar and the granite-colored terne roofing will turn a silvery grey as it ages. An abundance of reclaimed wood and local stone are used on the interior and exterior of the home. Given the remoteness of the site, the home uses solar panels and a backup generator. The large fireplace and wood stove are the home’s only heat sources.
To help the illusion that the home is one with the landscape, the project made heavy use of reclaimed wood. This includes the timber framing and the pine flooring. The simple details of the interior and exterior let the materials and natural surroundings be the focus of attention. The fireplace and foundation use stone from an abandoned local quarry. Single slabs of granite were used for the hearth and the mantel.
Many of the furnishings and fixtures inside the home were custom made. Sinks were carved from large blocks of stone. An artisan metal-smith fabricated the railings, light fixtures, and cabin hardware. And the client works closely with the furniture maker and architects to come up with unique and sturdy furniture that was well suited to the home’s design and the client’s lifestyle. 50 to 100-year-old white oak barn beams and rafters were used in the construction of all the wood furniture.
(Photographs by Cesar Rubio)
Large windows dominate the sides of the wood, steel, and stone home, emphasizing the vastness of the mountain expanse beyond. The first floor has an open flow, maximizing natural light and sight lines to the gorgeous outside. The living room, dining room, and kitchen are all open to each other. Each space is kept compact for a cozy, cabin-like feel. Built-in cabinetry in the living area provides for efficient and simplistic storage and seating. Two walls of the living room are lined with deep built in benches for cozy reading by the warmth of the fireplace, and extra sleeping space for guests. The guest bedrooms have built-in bookcases and benches with storage. This strategy of combining furniture into the structure of the home itself eliminates clutter and lets nature take the spotlight.
– – – – – – – – – – – – –
Name Of Home: Wilderness Cabin
Principal: Brooks Walker
Project Manager: Kathy Scott
Architectural Staff: Marshall Schneider
Contractor: Mark Nolan General Contractor
Interiors: Stone Interiors
Landscape Designer: Garden Architecture

